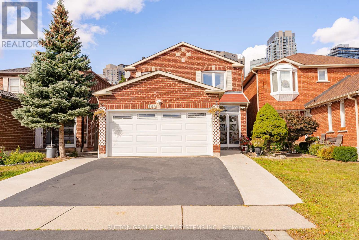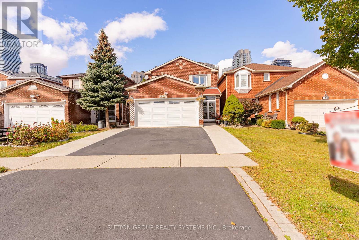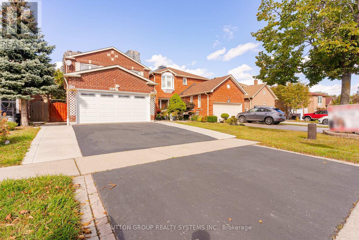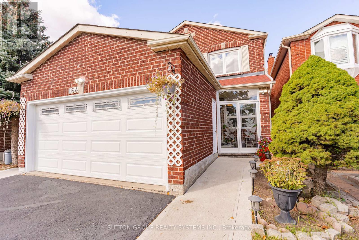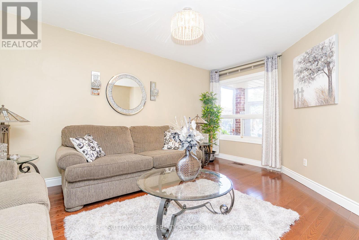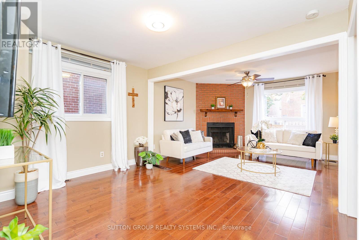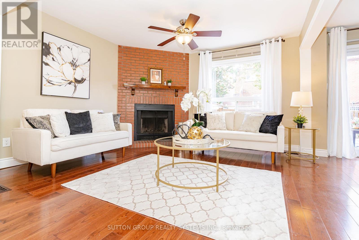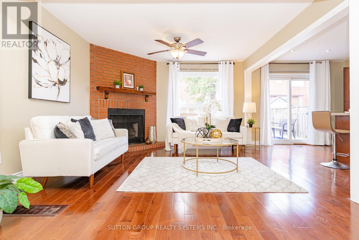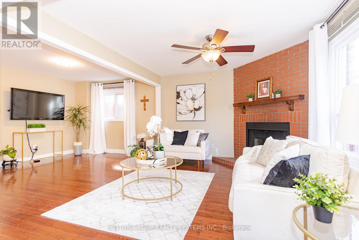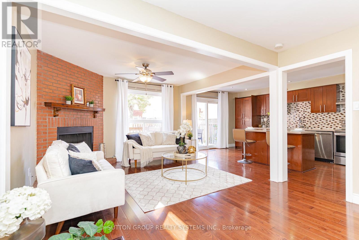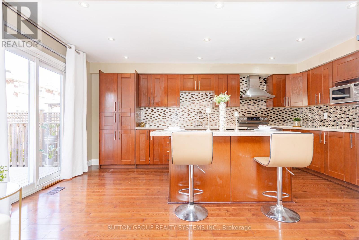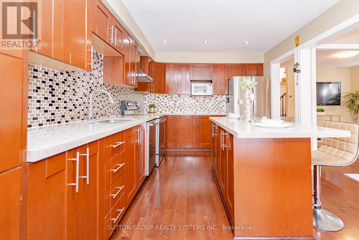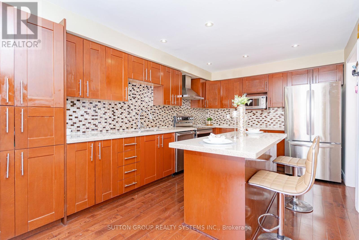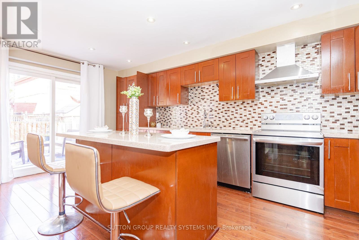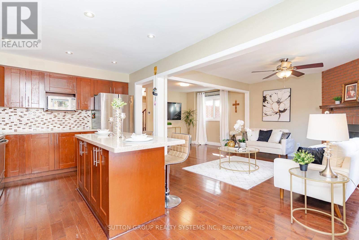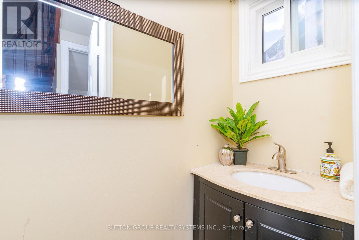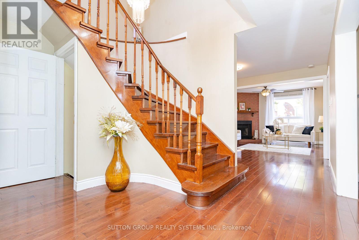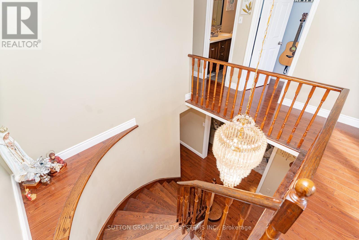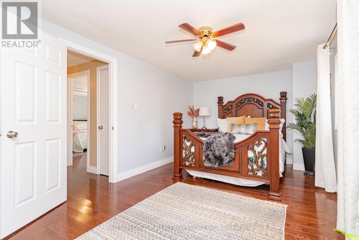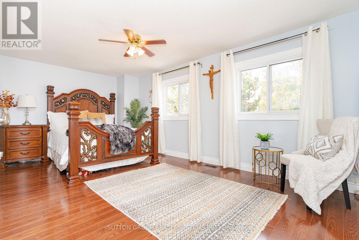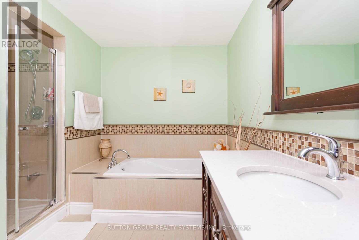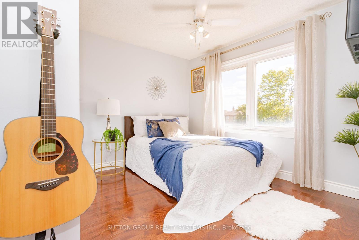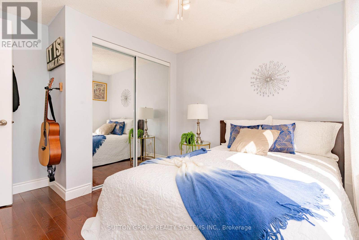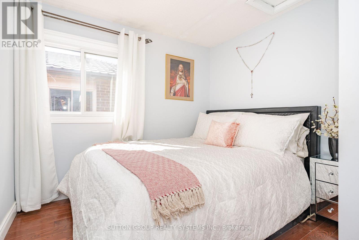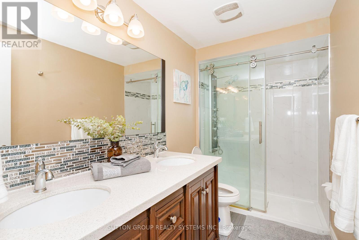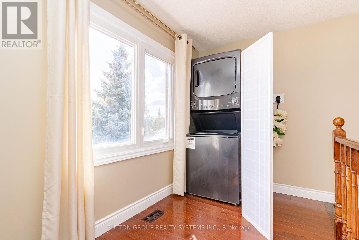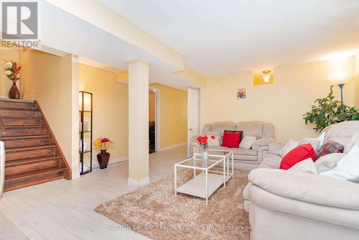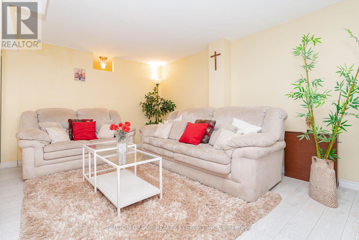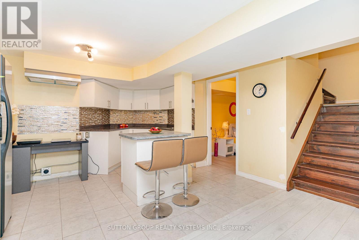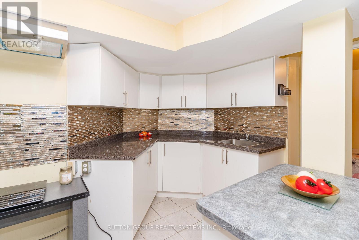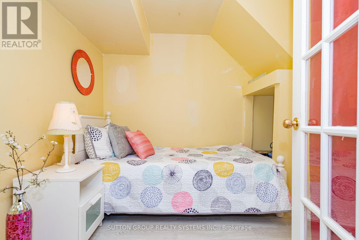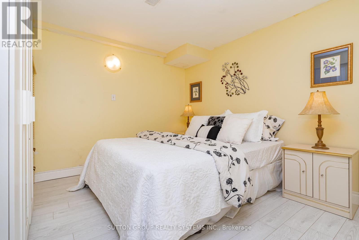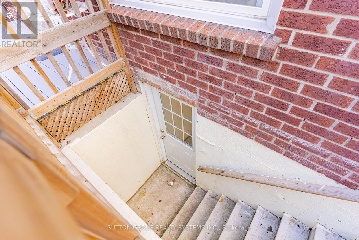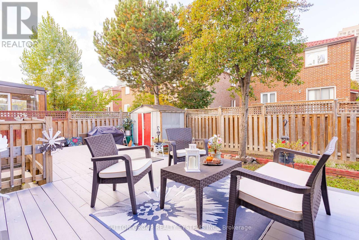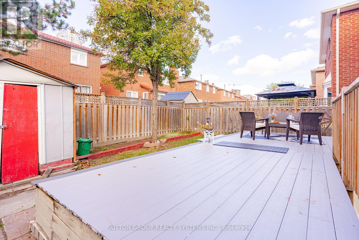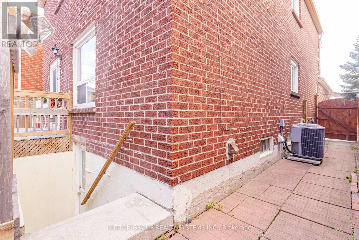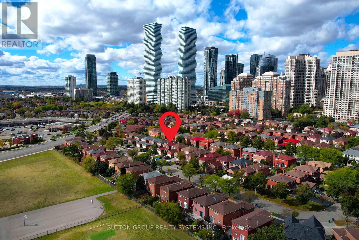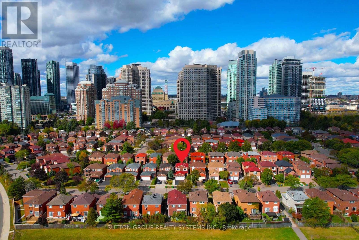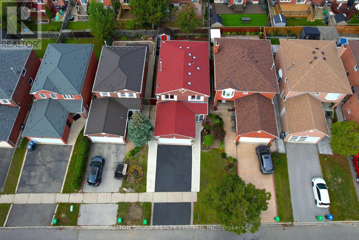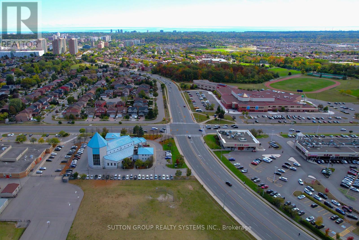5 Bedroom
4 Bathroom
Fireplace
Central Air Conditioning
Forced Air
$1,398,000
Experience The Joys Of Luxurious Living, when you own this Bright, Impeccable, Property With A Great Lay Out and In The Highly Sought of Location of Down town Mississauga. Walking distance from Square One City Centre . Absolutely Stunning Detached Beauty, Spotlessly Clean with 3 Bright & Spacious Bedrooms, Master Ensuite and Laundry on the 2nd Level. Sun drenched Living and Family Rooms, Updated Modern Chef's kitchen With Centre Island & Ceramic Backsplash, Walk out to a huge & well maintained backyard with a recently updated Composite Deck. Income Potential Walkout Finished basement consisting of a Rec room, 2 Bedrooms, Eat-In Kitchen, 3 piece Full washroom and a Separate Laundry in the Basement. This Great Location Is An Urbanite's Delight in a High Demand Location, Walking distance to Big Box Stores, Shopping Centres,, YMCA, Celebration Square, Living Arts , City Hall, Central Library, Catholic & Public schools, Churches and other Places Of Worship. Public & GO Transit, Highways 403/401/QEW, Future LRT, Sheridan College, Schools, Restaurants, Parks, and many more recreational facilities. **** EXTRAS **** Updated Hardwood Flooring on Main & Upper Level(2018), Updated Modern Kitchen(2018), 6 Cars Parking on the property, Composite Deck(2022), Hot Water Tank(2022), Roof(2018), Windows(2018). Electric Panel updated to 200amps. HVAC Owned. (id:38109)
Property Details
|
MLS® Number
|
W8241632 |
|
Property Type
|
Single Family |
|
Community Name
|
Fairview |
|
Amenities Near By
|
Place Of Worship, Schools, Public Transit |
|
Community Features
|
Community Centre |
|
Features
|
Carpet Free |
|
Parking Space Total
|
6 |
Building
|
Bathroom Total
|
4 |
|
Bedrooms Above Ground
|
3 |
|
Bedrooms Below Ground
|
2 |
|
Bedrooms Total
|
5 |
|
Appliances
|
Garage Door Opener Remote(s), Dishwasher, Dryer, Garage Door Opener, Microwave, Range, Refrigerator, Stove, Washer |
|
Basement Development
|
Finished |
|
Basement Features
|
Walk Out |
|
Basement Type
|
N/a (finished) |
|
Construction Style Attachment
|
Detached |
|
Cooling Type
|
Central Air Conditioning |
|
Exterior Finish
|
Brick |
|
Fireplace Present
|
Yes |
|
Fireplace Total
|
1 |
|
Foundation Type
|
Poured Concrete |
|
Heating Fuel
|
Natural Gas |
|
Heating Type
|
Forced Air |
|
Stories Total
|
2 |
|
Type
|
House |
|
Utility Water
|
Municipal Water |
Parking
Land
|
Acreage
|
No |
|
Land Amenities
|
Place Of Worship, Schools, Public Transit |
|
Sewer
|
Sanitary Sewer |
|
Size Irregular
|
32.5 X 101 Ft |
|
Size Total Text
|
32.5 X 101 Ft |
Rooms
| Level |
Type |
Length |
Width |
Dimensions |
|
Second Level |
Primary Bedroom |
5.59 m |
3.29 m |
5.59 m x 3.29 m |
|
Second Level |
Bedroom 2 |
3.19 m |
3.19 m |
3.19 m x 3.19 m |
|
Second Level |
Bedroom 3 |
2.99 m |
2.79 m |
2.99 m x 2.79 m |
|
Basement |
Bedroom 4 |
3.09 m |
3.09 m |
3.09 m x 3.09 m |
|
Basement |
Bedroom 5 |
2.39 m |
2.49 m |
2.39 m x 2.49 m |
|
Basement |
Living Room |
4.09 m |
4.29 m |
4.09 m x 4.29 m |
|
Basement |
Kitchen |
2.49 m |
4.29 m |
2.49 m x 4.29 m |
|
Main Level |
Living Room |
4.99 m |
3.29 m |
4.99 m x 3.29 m |
|
Main Level |
Dining Room |
3.89 m |
3.19 m |
3.89 m x 3.19 m |
|
Main Level |
Family Room |
4.89 m |
3.99 m |
4.89 m x 3.99 m |
|
Main Level |
Kitchen |
3.19 m |
3.29 m |
3.19 m x 3.29 m |
|
Main Level |
Eating Area |
2.79 m |
2.99 m |
2.79 m x 2.99 m |
https://www.realtor.ca/real-estate/26761588/164-macedonia-crescent-mississauga-fairview

