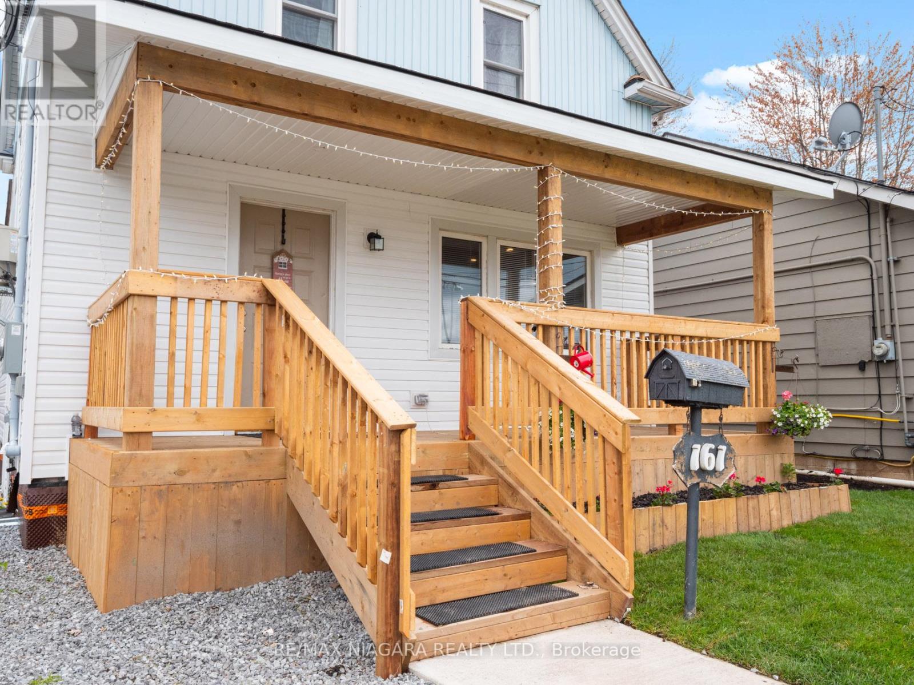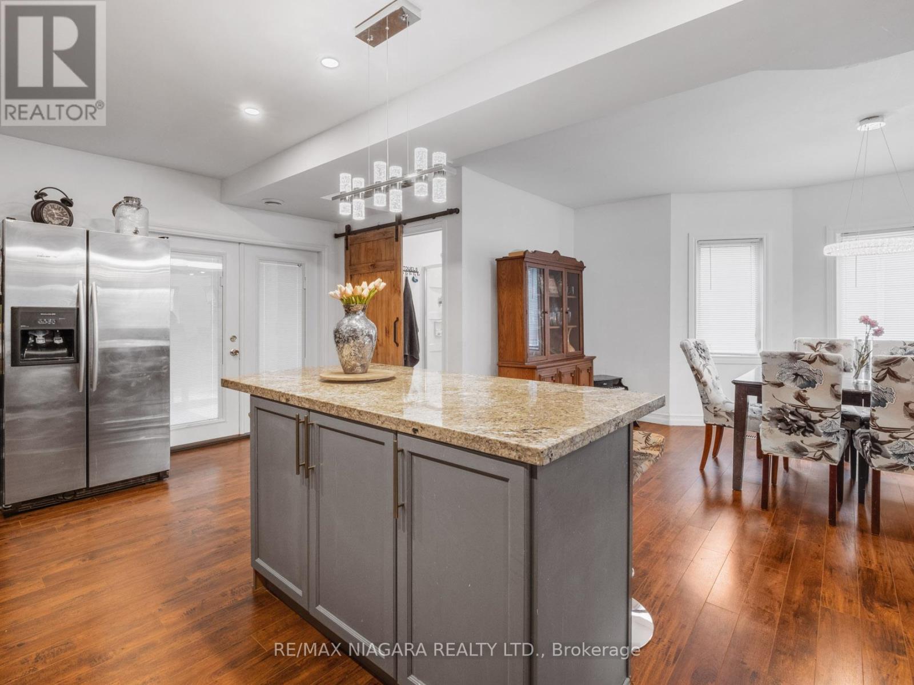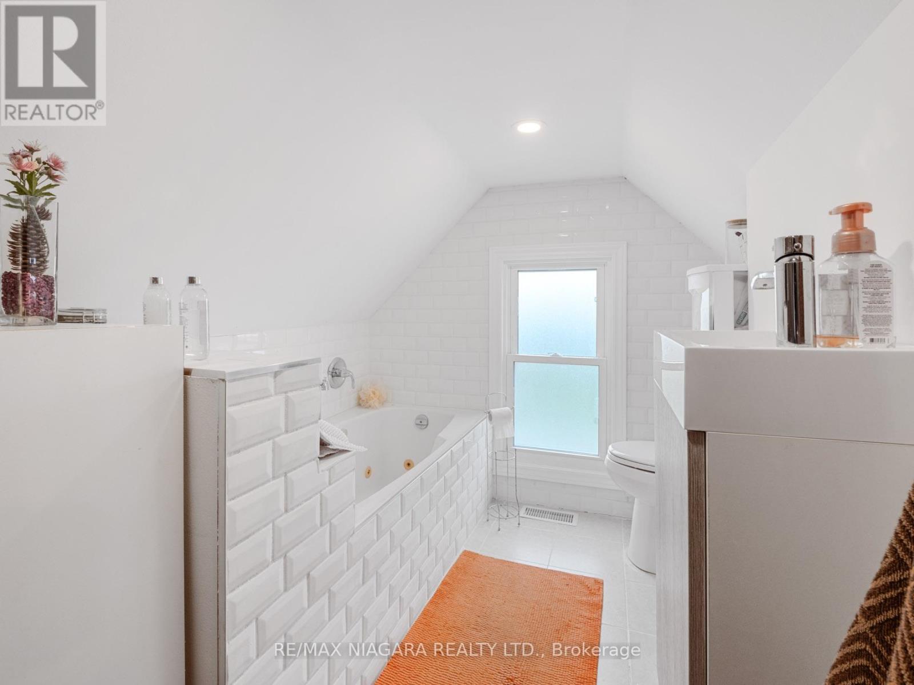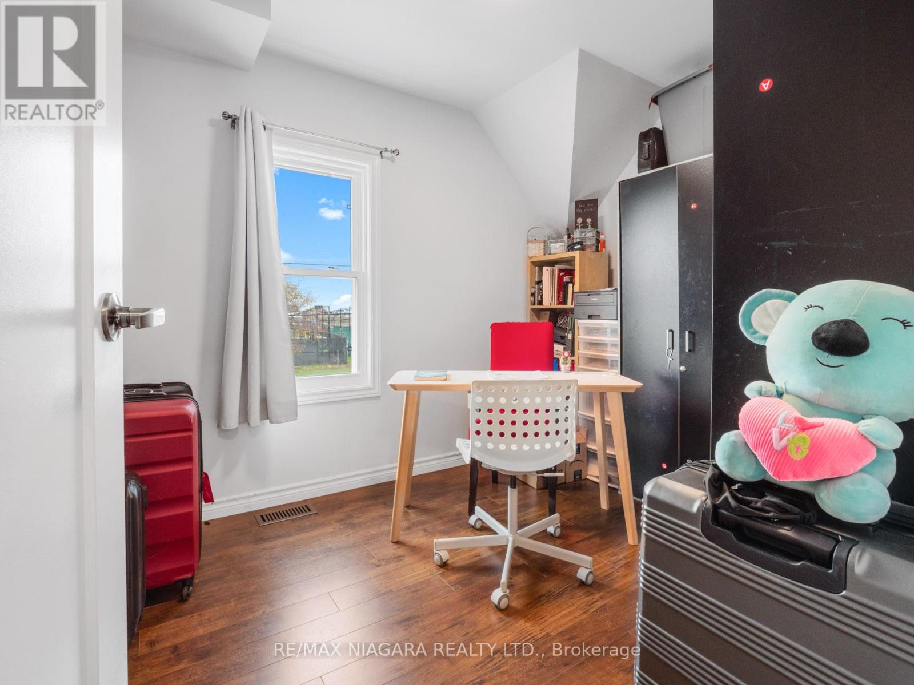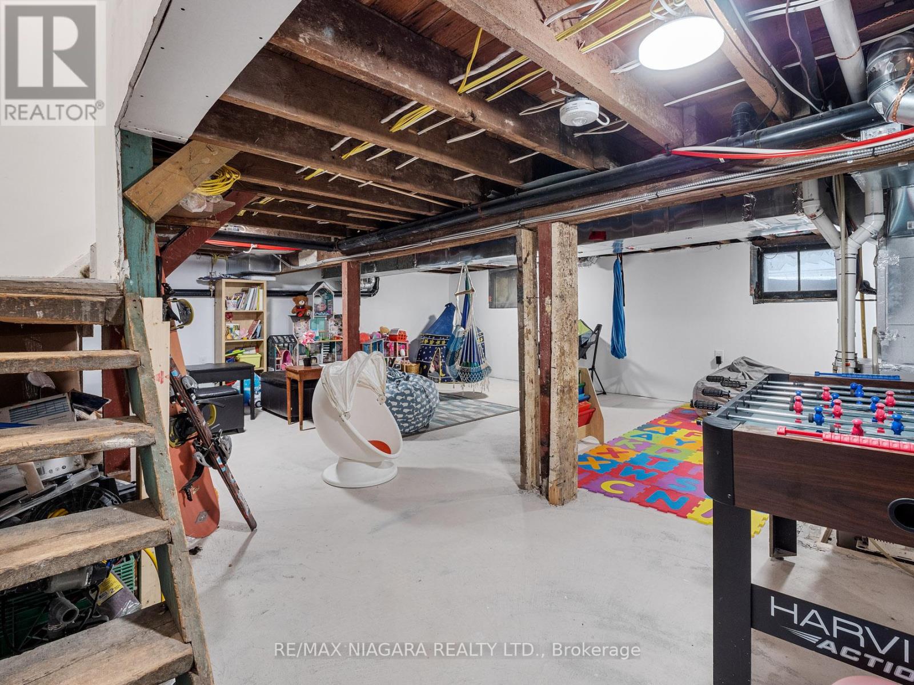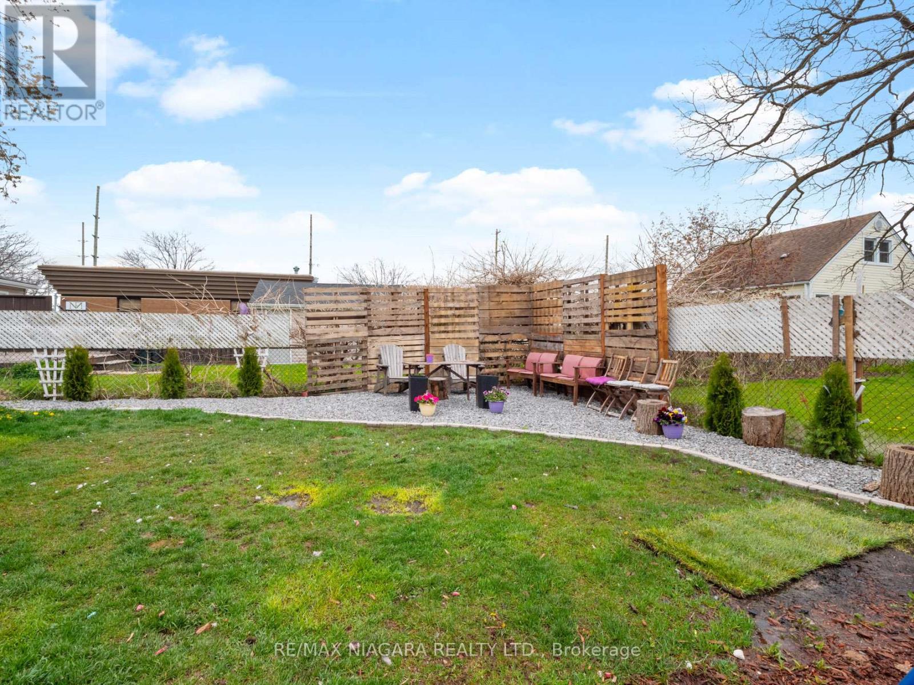4 Bedroom
3 Bathroom
Fireplace
Central Air Conditioning
Forced Air
$525,000
The highlight of the home is the expansive kitchen, featuring a large island and beautiful granite countertops. No more hauling laundry up and down stairs - the second-floor laundry room, conveniently located near the bedrooms, adds a new level of ease to your daily routine. With four bedrooms and three bathrooms, there's plenty of space for everyone. Each room is thoughtfully designed with ample space and natural light. The upgraded lighting throughout the house adds a touch of elegance. But it doesn't stop there! The covered front porch provides a serene spot to sip your morning coffee while enjoying the park views. It's the perfect place to unwind and soak in the tranquility of your surroundings. This home offers a harmonious blend of indoor and outdoor living, making it ideal for those seeking a peaceful retreat in a vibrant community. With its prime location, exceptional features, and recent renovations, this house embodies modern living at its finest. (id:38109)
Property Details
|
MLS® Number
|
X8376076 |
|
Property Type
|
Single Family |
|
Amenities Near By
|
Hospital, Park, Schools, Place Of Worship |
|
Parking Space Total
|
2 |
Building
|
Bathroom Total
|
3 |
|
Bedrooms Above Ground
|
4 |
|
Bedrooms Total
|
4 |
|
Basement Development
|
Unfinished |
|
Basement Type
|
Full (unfinished) |
|
Construction Style Attachment
|
Detached |
|
Cooling Type
|
Central Air Conditioning |
|
Exterior Finish
|
Aluminum Siding |
|
Fireplace Present
|
Yes |
|
Foundation Type
|
Concrete, Poured Concrete, Block |
|
Heating Fuel
|
Natural Gas |
|
Heating Type
|
Forced Air |
|
Stories Total
|
3 |
|
Type
|
House |
|
Utility Water
|
Municipal Water |
Land
|
Acreage
|
No |
|
Land Amenities
|
Hospital, Park, Schools, Place Of Worship |
|
Sewer
|
Sanitary Sewer |
|
Size Irregular
|
50 X 100 Ft |
|
Size Total Text
|
50 X 100 Ft |
Rooms
| Level |
Type |
Length |
Width |
Dimensions |
|
Second Level |
Bedroom |
2.51 m |
3.2 m |
2.51 m x 3.2 m |
|
Second Level |
Bedroom |
2.54 m |
3.2 m |
2.54 m x 3.2 m |
|
Second Level |
Bedroom |
2.54 m |
3.51 m |
2.54 m x 3.51 m |
|
Second Level |
Bathroom |
|
|
Measurements not available |
|
Third Level |
Bedroom |
5.82 m |
2.54 m |
5.82 m x 2.54 m |
|
Third Level |
Bathroom |
|
|
Measurements not available |
|
Basement |
Other |
6.73 m |
6.05 m |
6.73 m x 6.05 m |
|
Main Level |
Dining Room |
3.53 m |
3.71 m |
3.53 m x 3.71 m |
|
Main Level |
Kitchen |
5.44 m |
3.33 m |
5.44 m x 3.33 m |
|
Main Level |
Living Room |
6.27 m |
4.06 m |
6.27 m x 4.06 m |
|
Main Level |
Bathroom |
|
|
Measurements not available |
https://www.realtor.ca/real-estate/26949789/161-gilmore-road-fort-erie



