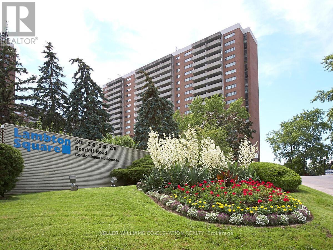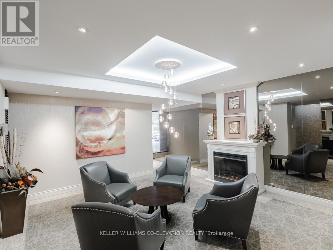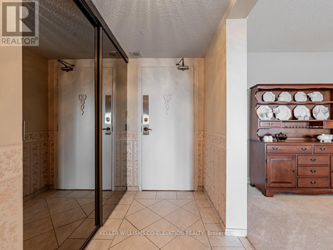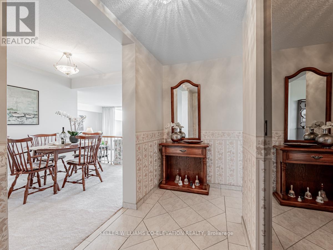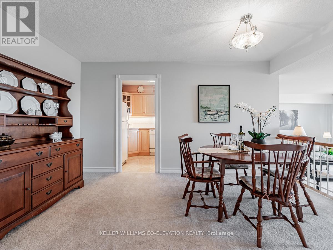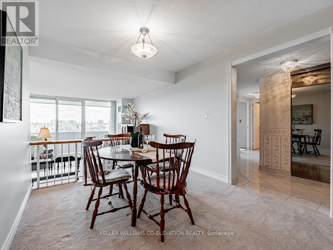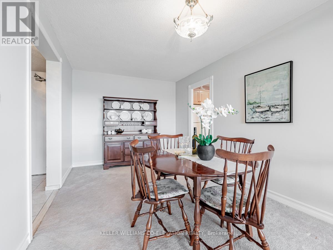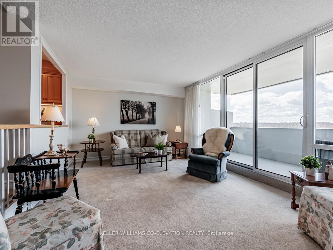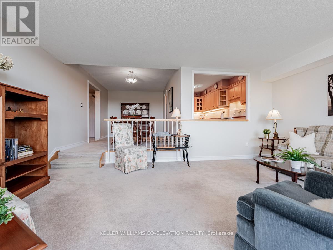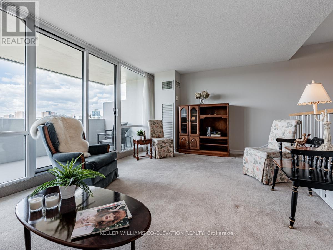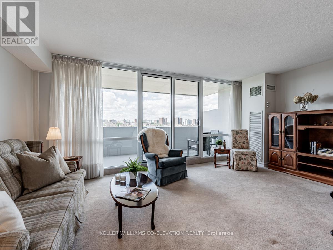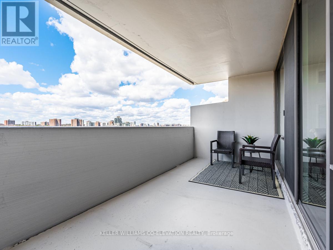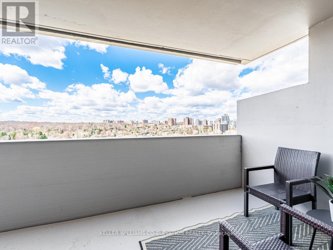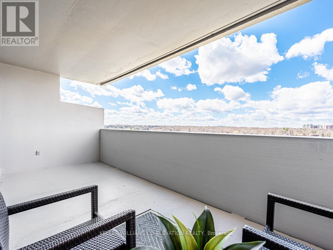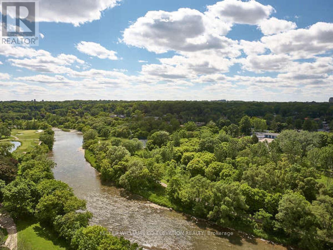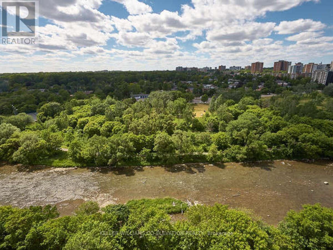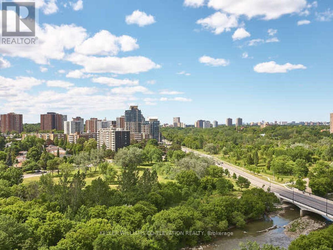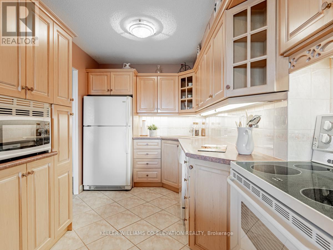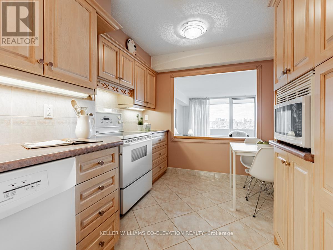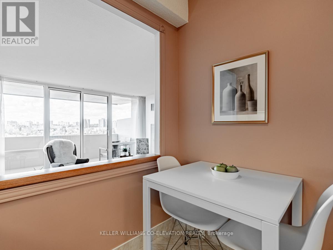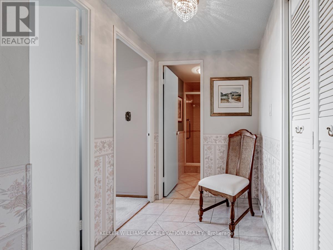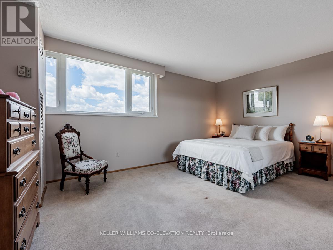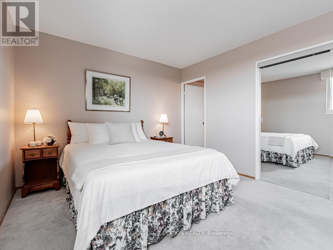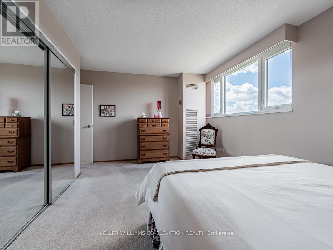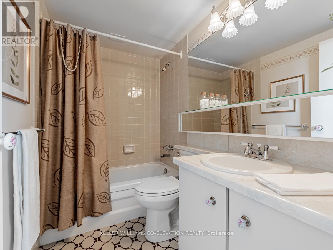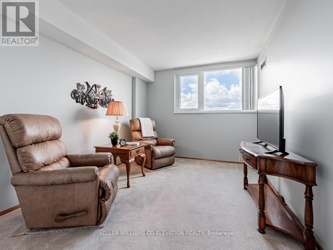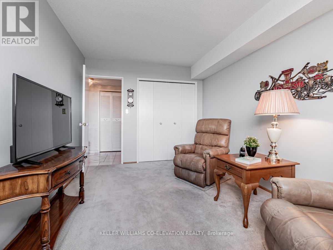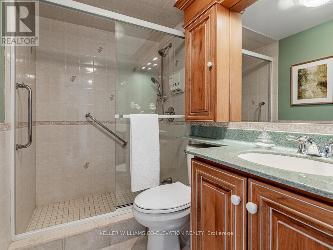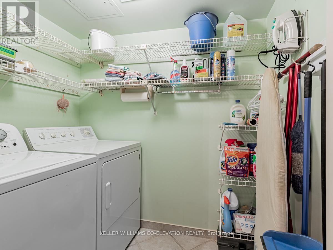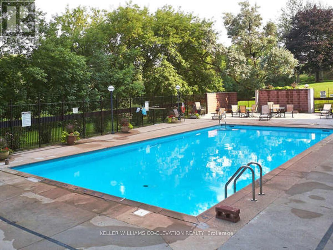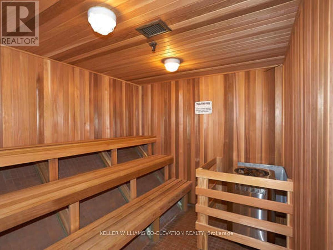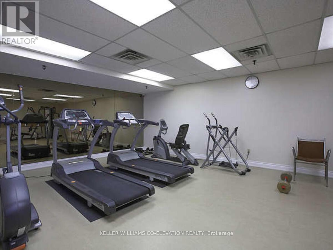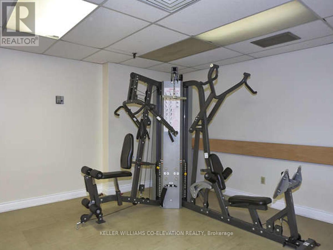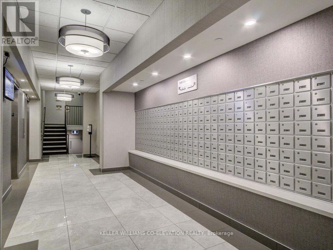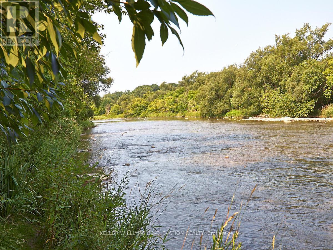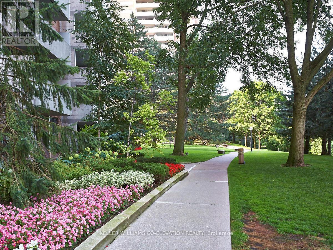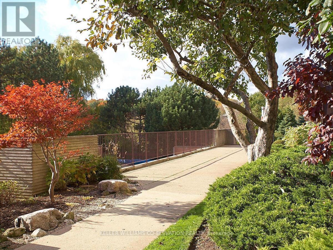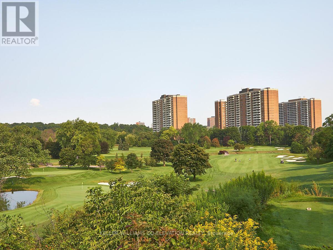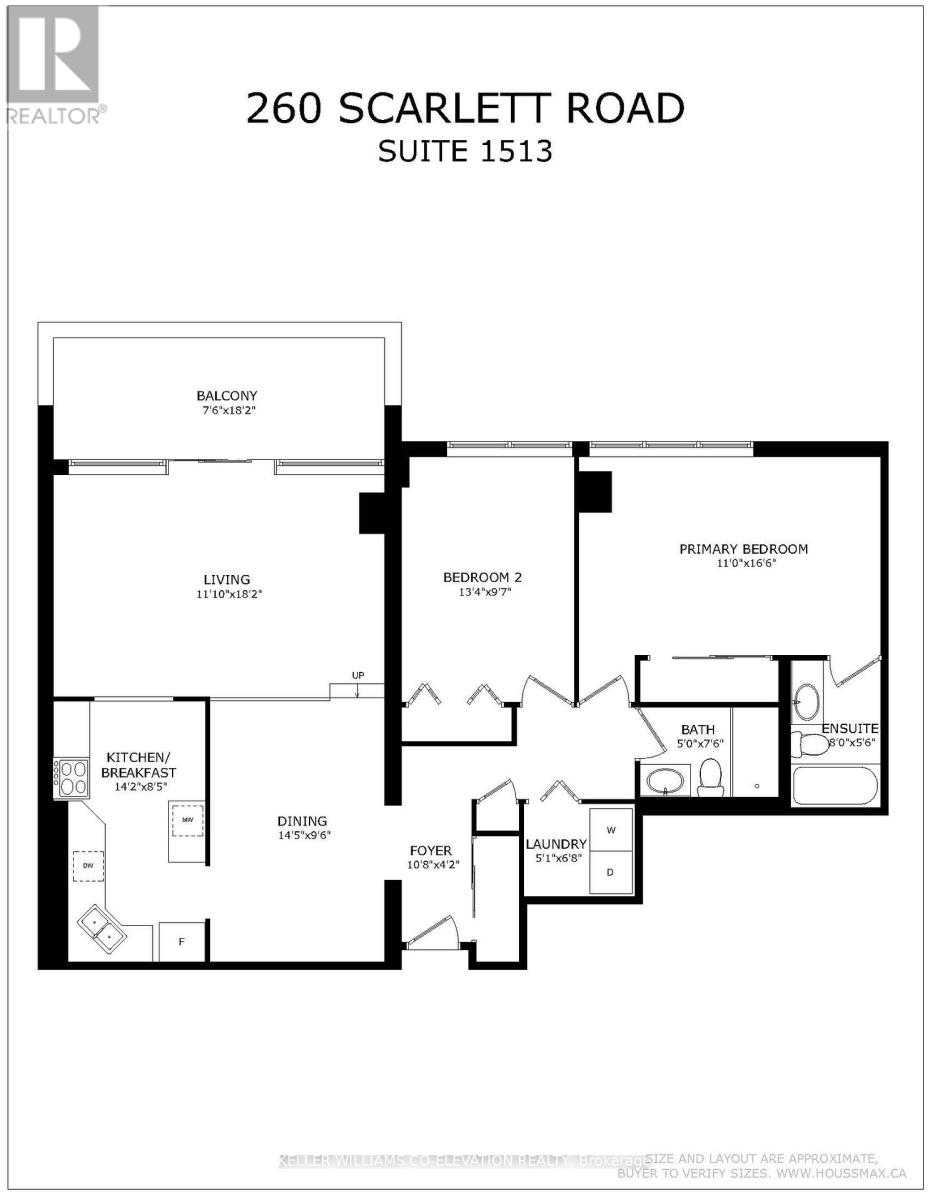1513 - 260 Scarlett Road Toronto, Ontario M6N 4X6
$778,000Maintenance,
$1,043.39 Monthly
Maintenance,
$1,043.39 Monthly** FALL IN LOVE @ LAMBTON SQUARE!! ** Jaw Dropping Unobstructed & Panoramic Million Dollar Humber River & Park Views...You Aren't Dreaming!! * Ultra Premium Sun-Filled 2 Bedroom 2 Bathroom ""Centre Hall"" Floor Plan * 1,302 Square Feet Including Massive Independent West Facing Private Balcony...No Neighbors On Either Side * Dine Al Fresco...Electric BBQ's Allowed * Gorgeous Renovated Kitchen Featuring Ceramic Tile Backsplash & Flooring, Undermount Lighting, Full White Appliance Package And Loads Of Storage & Prep Space * Cozy Breakfast Area * Gigantic Sunken Living Room...Kick Back & Relax! * Spacious Formal Dining Room...Throw A Dinner Party! * Two Huge Bedrooms * Two Full Washrooms * Elegant Glass Walk-In Shower * Ensuite Laundry Room With Storage + Rare Dedicated Linen Closet * Newer Windows * Lovingly Maintained & Clean As A Whistle! * True Pride Of Ownership ** They Don't Make Them Like This Anymore...This Is The One You've Been Waiting For!! ** **** EXTRAS **** * All-Inclusive Maintenance Fee: Heat, Central A/C, Hydro, Water, Cable TV, Internet, Parking, Locker... * Electric BBQ's & Pets Allowed * Resort-Like Amenities * Central Location Close To Everything * 1 Bus To Subway/Bloor West/Junction * (id:38109)
Property Details
| MLS® Number | W8242250 |
| Property Type | Single Family |
| Community Name | Rockcliffe-Smythe |
| Amenities Near By | Park, Public Transit |
| Community Features | Pet Restrictions |
| Features | Wooded Area, Balcony, Carpet Free, Sauna |
| Parking Space Total | 1 |
| Pool Type | Outdoor Pool |
| View Type | View |
Building
| Bathroom Total | 2 |
| Bedrooms Above Ground | 2 |
| Bedrooms Total | 2 |
| Amenities | Car Wash, Exercise Centre, Party Room, Visitor Parking, Storage - Locker |
| Appliances | Garage Door Opener Remote(s), Blinds, Dishwasher, Dryer, Microwave, Refrigerator, Stove, Washer |
| Cooling Type | Central Air Conditioning |
| Exterior Finish | Brick, Concrete |
| Fire Protection | Security Guard, Smoke Detectors |
| Heating Fuel | Natural Gas |
| Heating Type | Forced Air |
| Type | Apartment |
Parking
| Underground |
Land
| Acreage | No |
| Land Amenities | Park, Public Transit |
| Surface Water | River/stream |
Rooms
| Level | Type | Length | Width | Dimensions |
|---|---|---|---|---|
| Main Level | Living Room | 5.54 m | 3.61 m | 5.54 m x 3.61 m |
| Main Level | Dining Room | 4.39 m | 2.9 m | 4.39 m x 2.9 m |
| Main Level | Kitchen | 4.32 m | 2.57 m | 4.32 m x 2.57 m |
| Main Level | Primary Bedroom | 5.03 m | 3.35 m | 5.03 m x 3.35 m |
| Main Level | Bedroom 2 | 4.06 m | 2.92 m | 4.06 m x 2.92 m |
| Main Level | Bathroom | 2.44 m | 1.52 m | 2.44 m x 1.52 m |
| Main Level | Bathroom | 2.29 m | 1.52 m | 2.29 m x 1.52 m |
| Main Level | Laundry Room | 2.03 m | 1.55 m | 2.03 m x 1.55 m |
| Main Level | Other | 5.54 m | 2.29 m | 5.54 m x 2.29 m |
https://www.realtor.ca/real-estate/26762681/1513-260-scarlett-road-toronto-rockcliffe-smythe
Interested?
Contact us for more information

