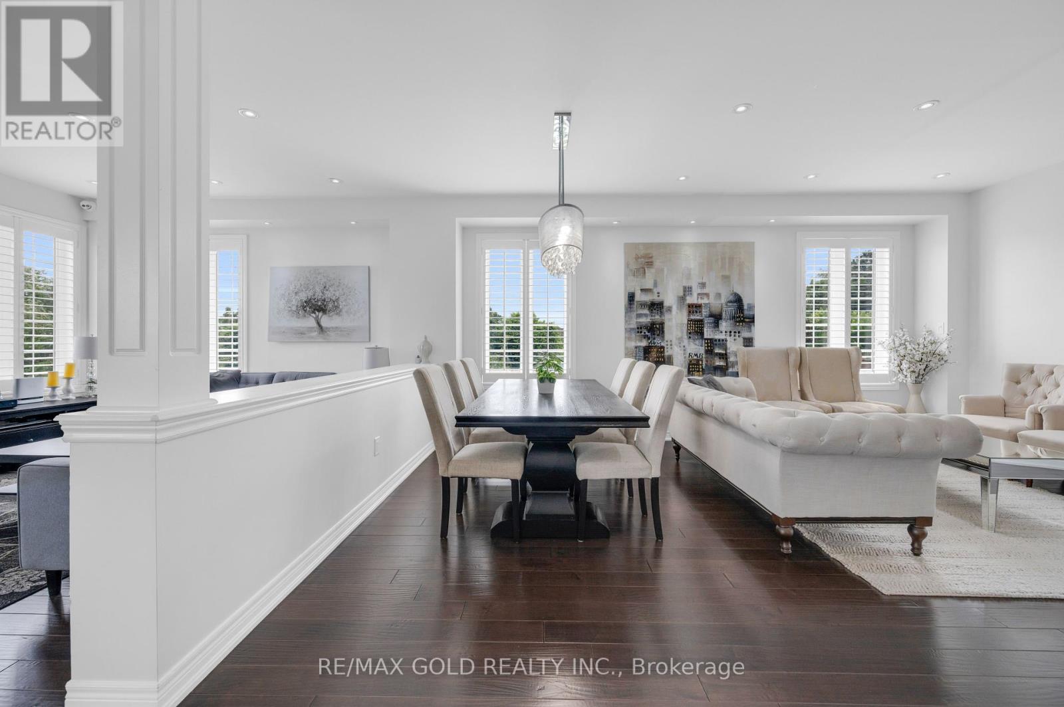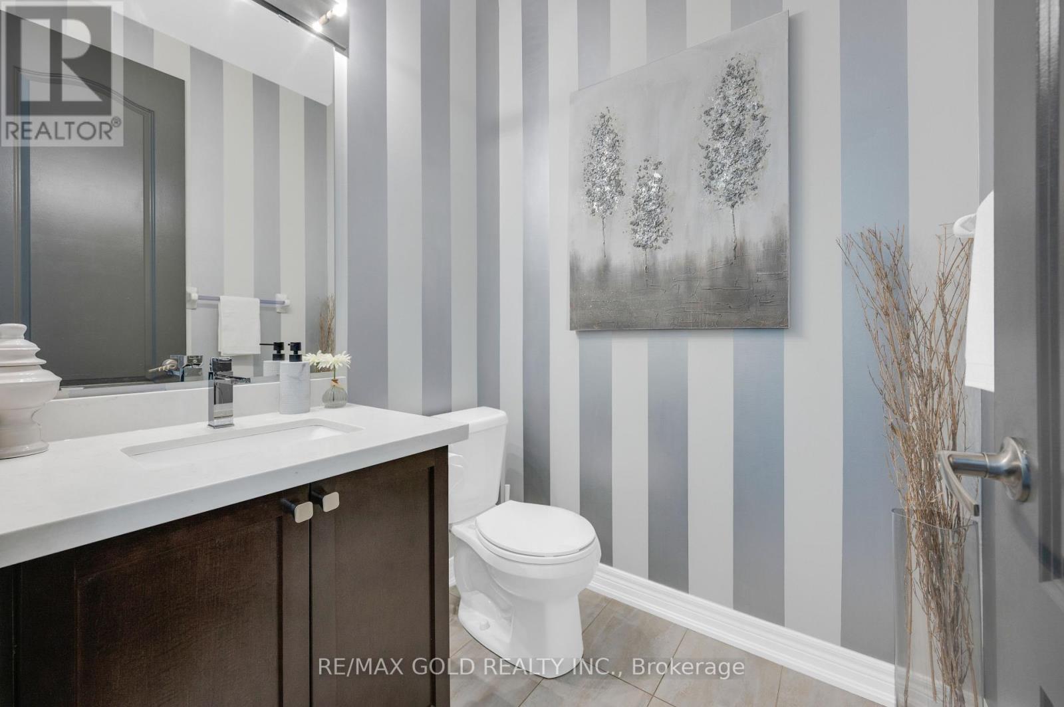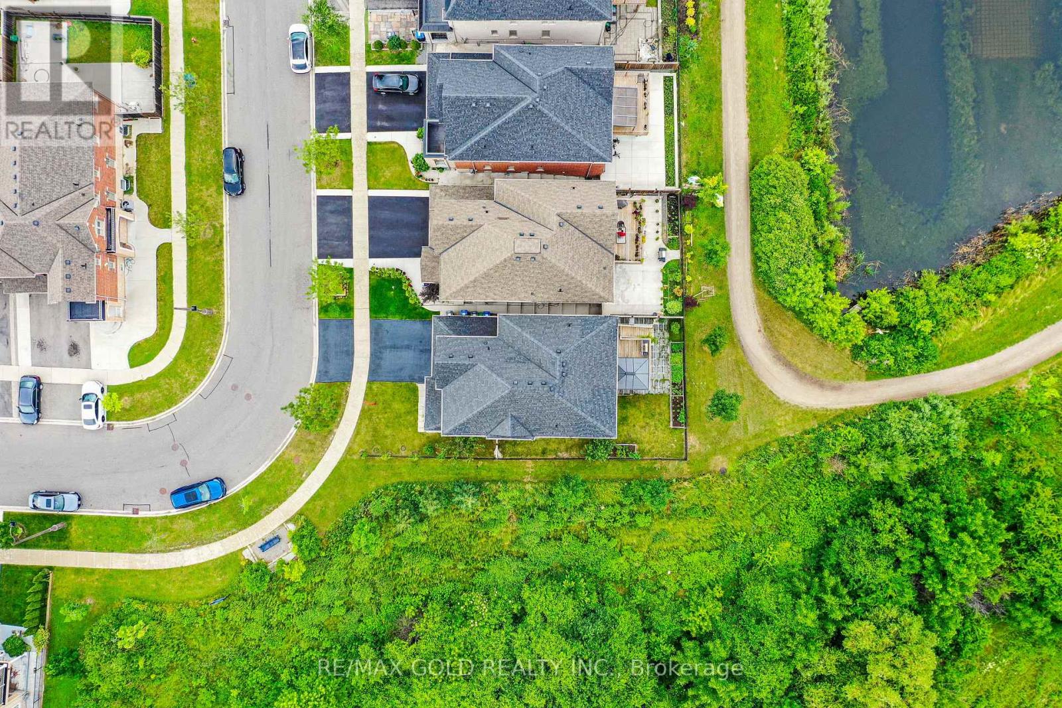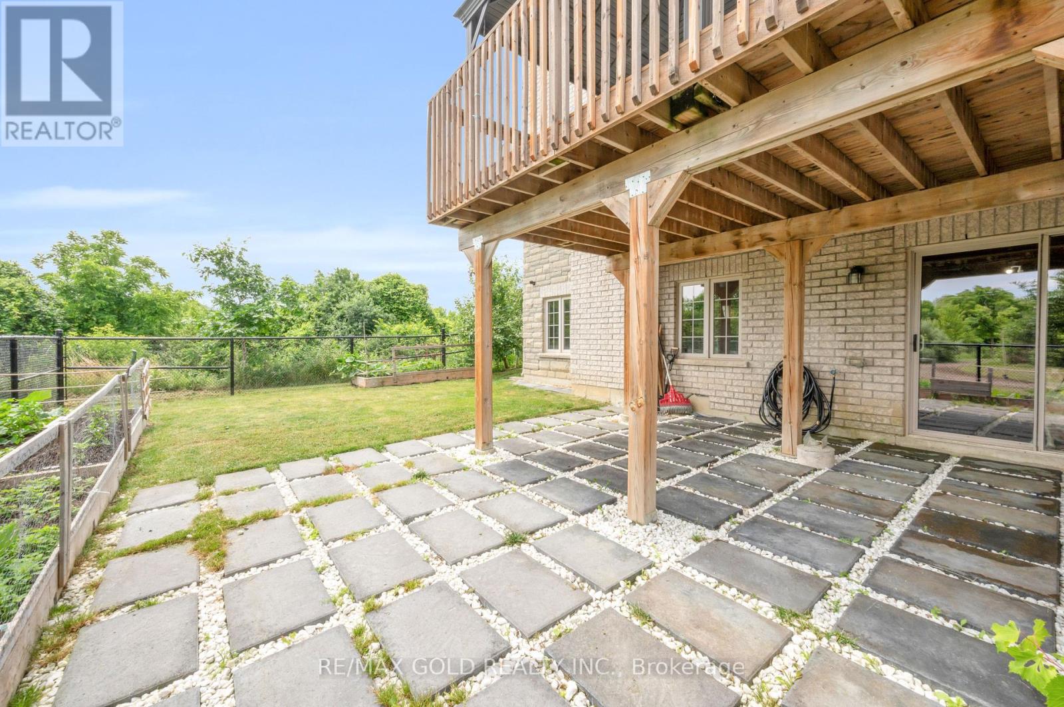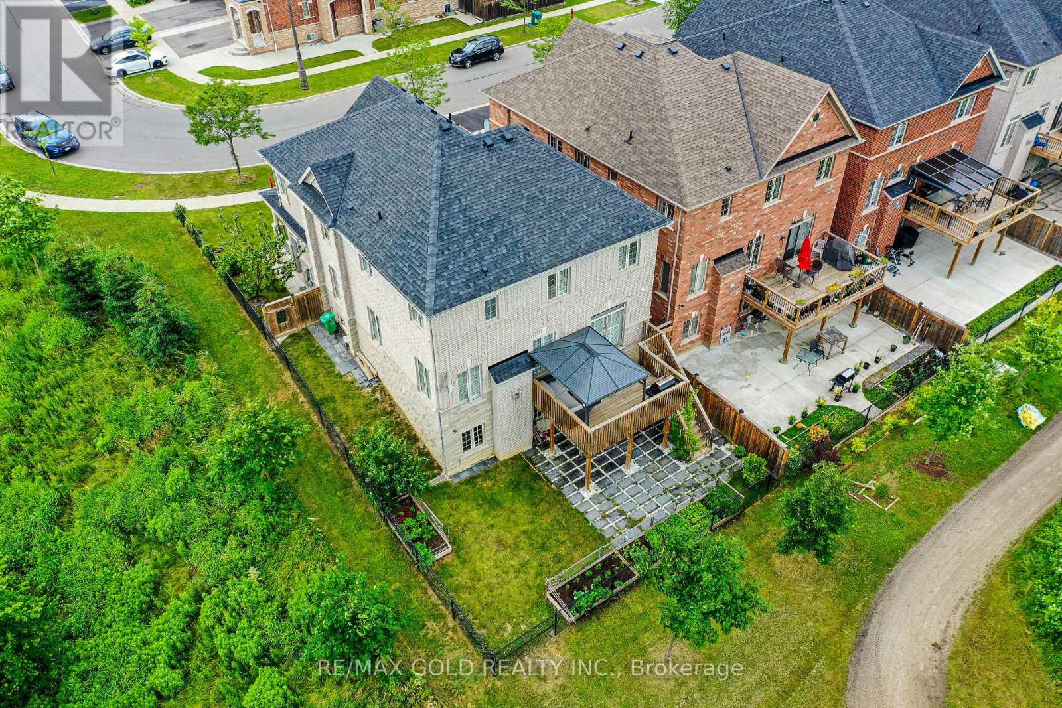5 Bedroom
4 Bathroom
Fireplace
Central Air Conditioning
Forced Air
$1,699,000
LOCATION , LOCATION, LOCATION, RAVINE LOT, Welcome to castlemore, Beautiful, Luxury, Detached 2 story 5 Bedroom, 4 bath rm boasting approximate 3000 sq ft. Double door entry, Double garage door .This Beautiful property located in a prestigious neighborhood. Open concept, Separate living / dining, 9"" ft smooth ceilings on main floor & pot lights. Separate family room with gas fire place/ California shutters, Upgraded kitchen, Granite counter top with granite Centre island / back splash/ Stainless steel appliances, Built in Fridge, Built in stove, built in oven and microwave, Stainless steel kitchen hood fan. Breakfast area combined with kitchen walk out to deck with gazebo and two sided ravine lot. Metal spindle on stairs. Upgraded hard wood floor & baseboard & bathroom tiles. 2nd floor offers Beautiful huge master bedroom with W/I closet & 5pc ensuite bathroom & 3 full bath on the 2nd floor and 2 pc powder rm on the main floor with granite counter. The other 4 bedrooms are perfect size and connected to full bathrooms. (Exterior) Stone , Brick, Stucco. Upgraded beautiful pilers on main floor. (Laundry)Stainless steel, Washer / Dryer on the main floor. Garage access from inside, Beautiful walk out basement with 2 Legal basement door by builder. Walk out to ravine and backyard. This Ravine lot back onto green space & pond , Providing a peaceful retreat. Include, fruit trees, and vegetable garden, grape wine. One of the safest and friendly neighborhood in Castlemore Brampton. 2 min walk to Fairlawn public school and Fairlawn park. Near by Schools, Bank, Pizza store, shopper drug mart, no frills, Walmart, Good life fitness, Indian grocery store and walk in clinic couple minute drive! Do not miss out on making this your forever home! (Upgrades) Spent Over $ 75,000! (id:38109)
Property Details
|
MLS® Number
|
W8488880 |
|
Property Type
|
Single Family |
|
Community Name
|
Vales of Castlemore |
|
Amenities Near By
|
Hospital, Park, Public Transit |
|
Parking Space Total
|
6 |
|
View Type
|
View, River View |
Building
|
Bathroom Total
|
4 |
|
Bedrooms Above Ground
|
5 |
|
Bedrooms Total
|
5 |
|
Appliances
|
Dryer, Garage Door Opener, Microwave, Refrigerator, Stove, Washer |
|
Basement Features
|
Separate Entrance, Walk Out |
|
Basement Type
|
N/a |
|
Construction Style Attachment
|
Detached |
|
Cooling Type
|
Central Air Conditioning |
|
Exterior Finish
|
Brick, Concrete |
|
Fire Protection
|
Smoke Detectors, Security System |
|
Fireplace Present
|
Yes |
|
Fireplace Total
|
1 |
|
Foundation Type
|
Poured Concrete |
|
Heating Fuel
|
Natural Gas |
|
Heating Type
|
Forced Air |
|
Stories Total
|
2 |
|
Type
|
House |
|
Utility Water
|
Municipal Water |
Parking
Land
|
Acreage
|
No |
|
Land Amenities
|
Hospital, Park, Public Transit |
|
Sewer
|
Sanitary Sewer |
|
Size Irregular
|
45.94 X 103.52 Ft |
|
Size Total Text
|
45.94 X 103.52 Ft |
|
Surface Water
|
Lake/pond |
Rooms
| Level |
Type |
Length |
Width |
Dimensions |
|
Second Level |
Bedroom 5 |
3.71 m |
2.74 m |
3.71 m x 2.74 m |
|
Second Level |
Primary Bedroom |
5.66 m |
4.26 m |
5.66 m x 4.26 m |
|
Second Level |
Bedroom 2 |
4.41 m |
3.04 m |
4.41 m x 3.04 m |
|
Second Level |
Bedroom 3 |
3.53 m |
3.23 m |
3.53 m x 3.23 m |
|
Second Level |
Bedroom 4 |
3.71 m |
2.86 m |
3.71 m x 2.86 m |
|
Ground Level |
Family Room |
5.48 m |
3.65 m |
5.48 m x 3.65 m |
|
Ground Level |
Living Room |
3.96 m |
5.79 m |
3.96 m x 5.79 m |
|
Ground Level |
Kitchen |
3.96 m |
3.35 m |
3.96 m x 3.35 m |
|
Ground Level |
Eating Area |
3.96 m |
3.04 m |
3.96 m x 3.04 m |
|
Ground Level |
Laundry Room |
|
|
Measurements not available |
Utilities
|
Cable
|
Available |
|
Sewer
|
Installed |
https://www.realtor.ca/real-estate/27105750/15-relton-circle-brampton-vales-of-castlemore









