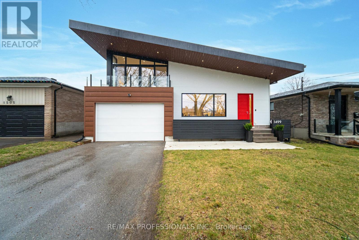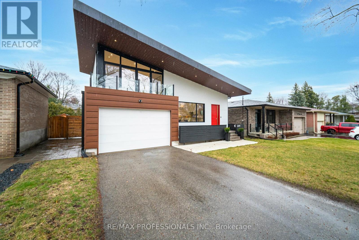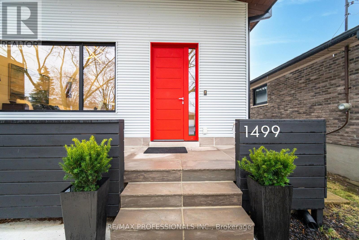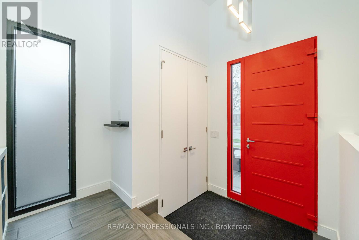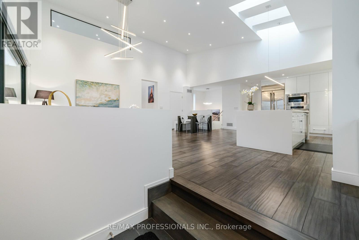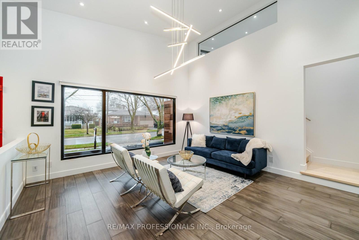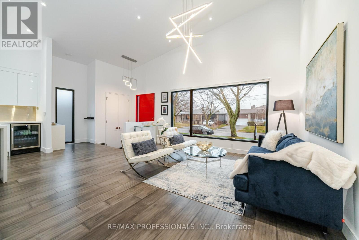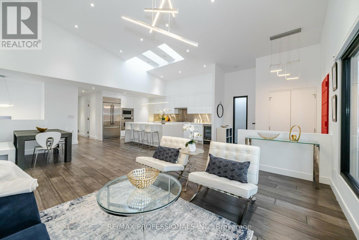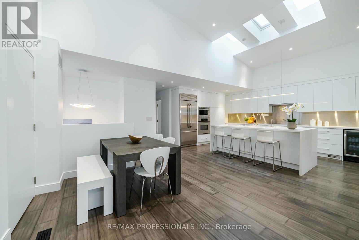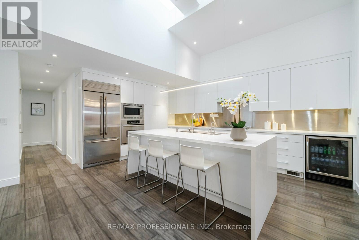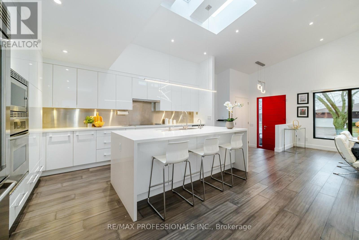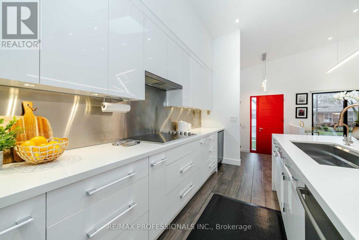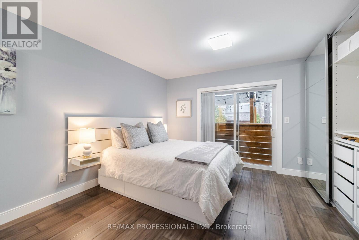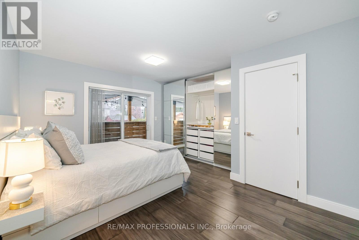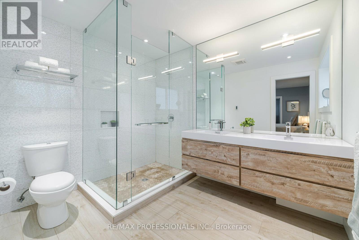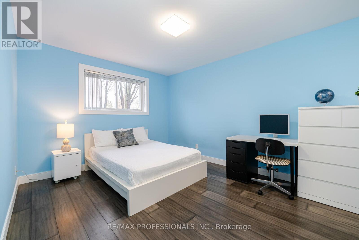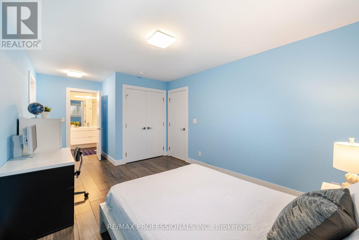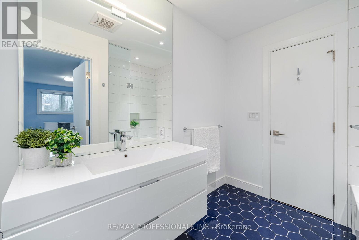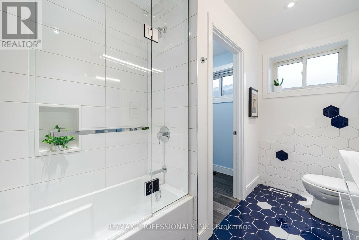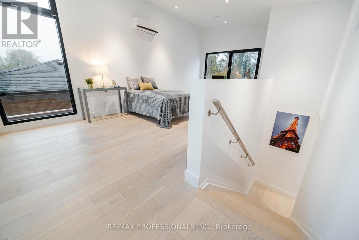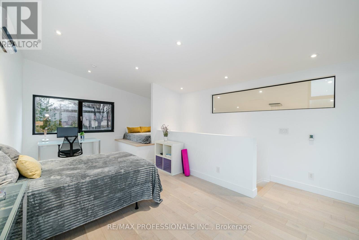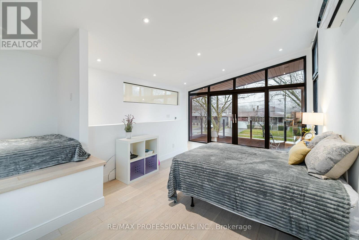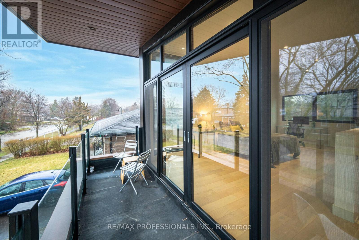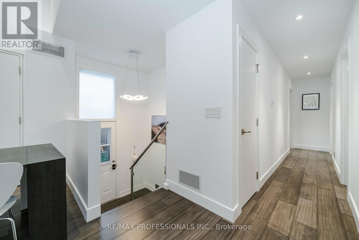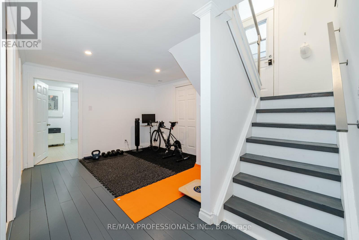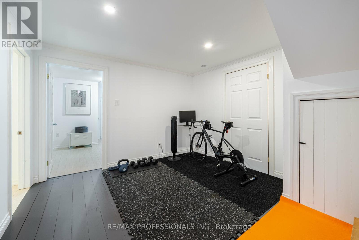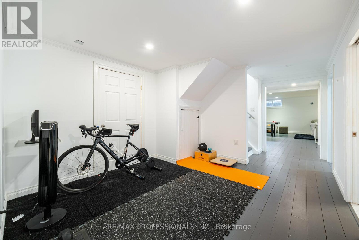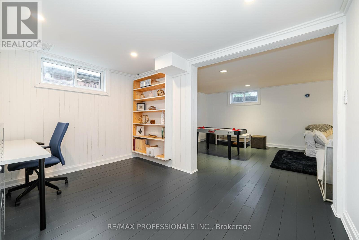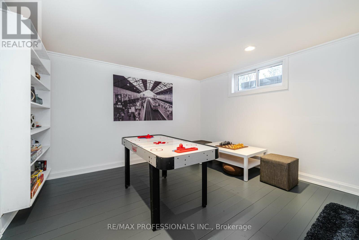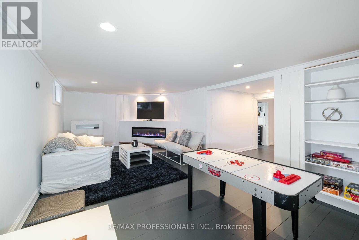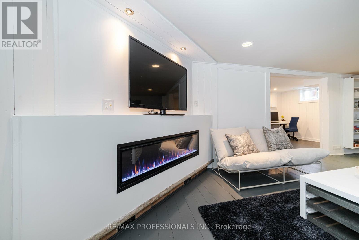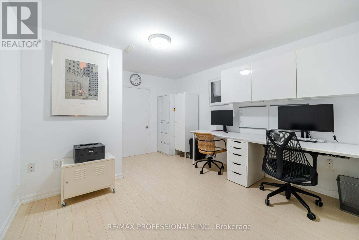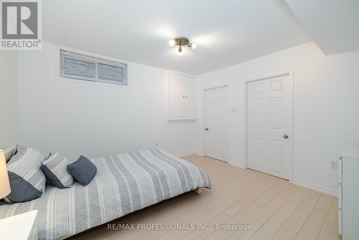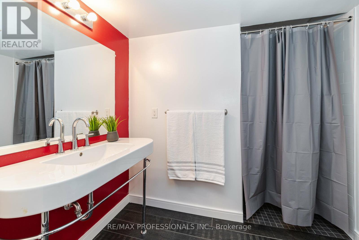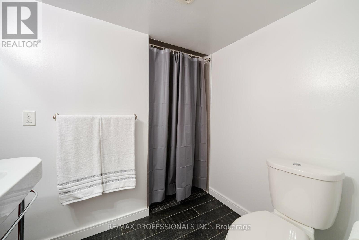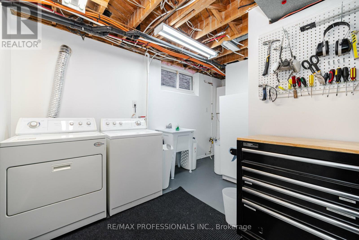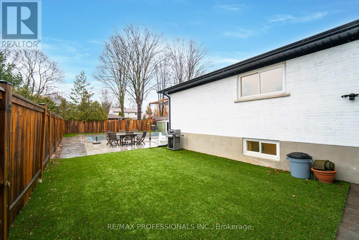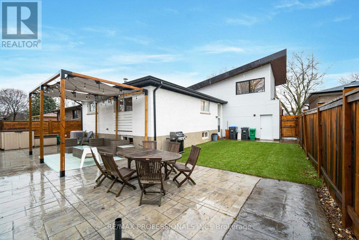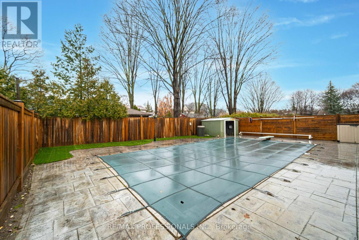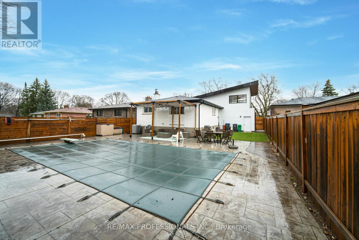4 Bedroom
3 Bathroom
Fireplace
Inground Pool
Central Air Conditioning
Forced Air
$1,799,000
Welcome to this beautiful Clarkson home close to highways,transit,shops,dining,airport,lake! Gorgeous reno 2019! New airy loft addition with w/o to balcony - great family, office, bedroom, teenspace! Open concept living space with ceilings up to 22ft. Skylights! Huge windows let the sunshine in! Beautiful white kitchen with premium SS appliances, oversized 4'x8.5' quartz island, 44"" Kohler sink, Blanco faucet, Franke hot/cold, Engineered wood flooring. 3 new baths! Radiant heat! New Napoleon Fireplace! 16x32 salt water pool - stamped concrete patio and artificial turf in back. Grohe, Riobel hardware. Double garage and driveway - 4 parking! BI security camera, Ring Doorbell, Garage opener/remotes, 200 AMP, Tankless Instant hot water, Too many upgrades to list here! Please see attachment. Existing elevator has not been used since purchased in 2004 - not warranted. **** EXTRAS **** Don't miss this fantastic opportunity to live in vibrant Clarkson! City permit, architectural stamps completed and approved. (id:38109)
Property Details
|
MLS® Number
|
W8206212 |
|
Property Type
|
Single Family |
|
Community Name
|
Clarkson |
|
Amenities Near By
|
Park, Place Of Worship, Public Transit |
|
Parking Space Total
|
4 |
|
Pool Type
|
Inground Pool |
Building
|
Bathroom Total
|
3 |
|
Bedrooms Above Ground
|
2 |
|
Bedrooms Below Ground
|
2 |
|
Bedrooms Total
|
4 |
|
Basement Development
|
Finished |
|
Basement Type
|
N/a (finished) |
|
Construction Style Attachment
|
Detached |
|
Cooling Type
|
Central Air Conditioning |
|
Exterior Finish
|
Brick |
|
Fireplace Present
|
Yes |
|
Heating Fuel
|
Natural Gas |
|
Heating Type
|
Forced Air |
|
Stories Total
|
2 |
|
Type
|
House |
Parking
Land
|
Acreage
|
No |
|
Land Amenities
|
Park, Place Of Worship, Public Transit |
|
Size Irregular
|
50 X 131 Ft |
|
Size Total Text
|
50 X 131 Ft |
Rooms
| Level |
Type |
Length |
Width |
Dimensions |
|
Second Level |
Loft |
4.29 m |
6.78 m |
4.29 m x 6.78 m |
|
Lower Level |
Bedroom |
3.45 m |
4.16 m |
3.45 m x 4.16 m |
|
Lower Level |
Bedroom |
3.66 m |
3.76 m |
3.66 m x 3.76 m |
|
Lower Level |
Office |
3.94 m |
2.84 m |
3.94 m x 2.84 m |
|
Lower Level |
Laundry Room |
3.66 m |
4.34 m |
3.66 m x 4.34 m |
|
Lower Level |
Family Room |
7.32 m |
3.7 m |
7.32 m x 3.7 m |
|
Main Level |
Living Room |
7.21 m |
3.27 m |
7.21 m x 3.27 m |
|
Main Level |
Dining Room |
2.87 m |
3.53 m |
2.87 m x 3.53 m |
|
Main Level |
Kitchen |
3.33 m |
5.35 m |
3.33 m x 5.35 m |
|
Main Level |
Primary Bedroom |
4.37 m |
4.44 m |
4.37 m x 4.44 m |
|
Main Level |
Bedroom 2 |
3.23 m |
5.79 m |
3.23 m x 5.79 m |
https://www.realtor.ca/real-estate/26711813/1499-agnew-rd-mississauga-clarkson

