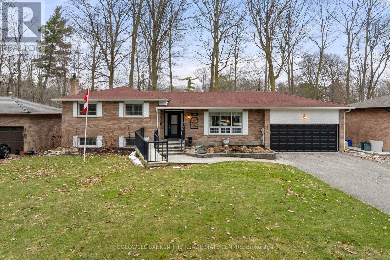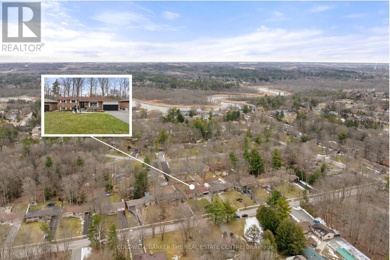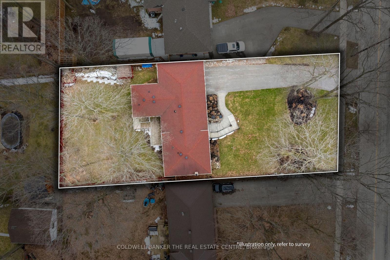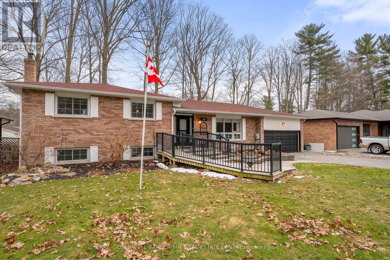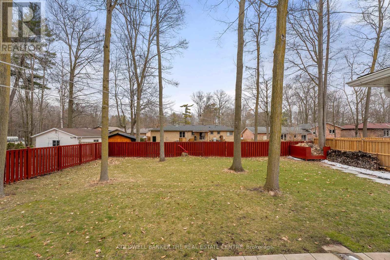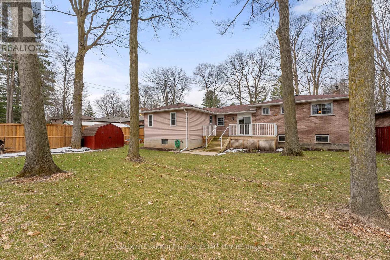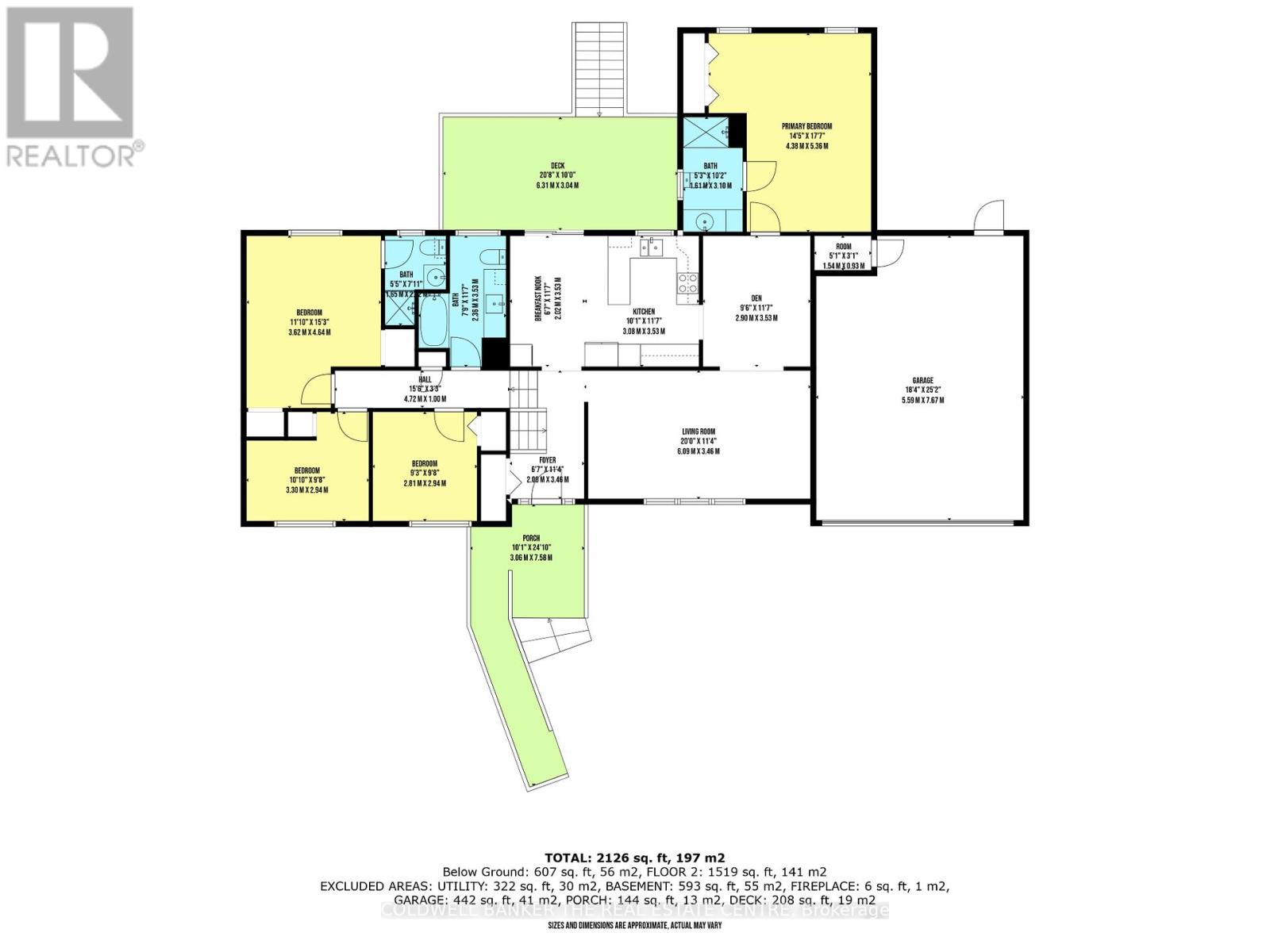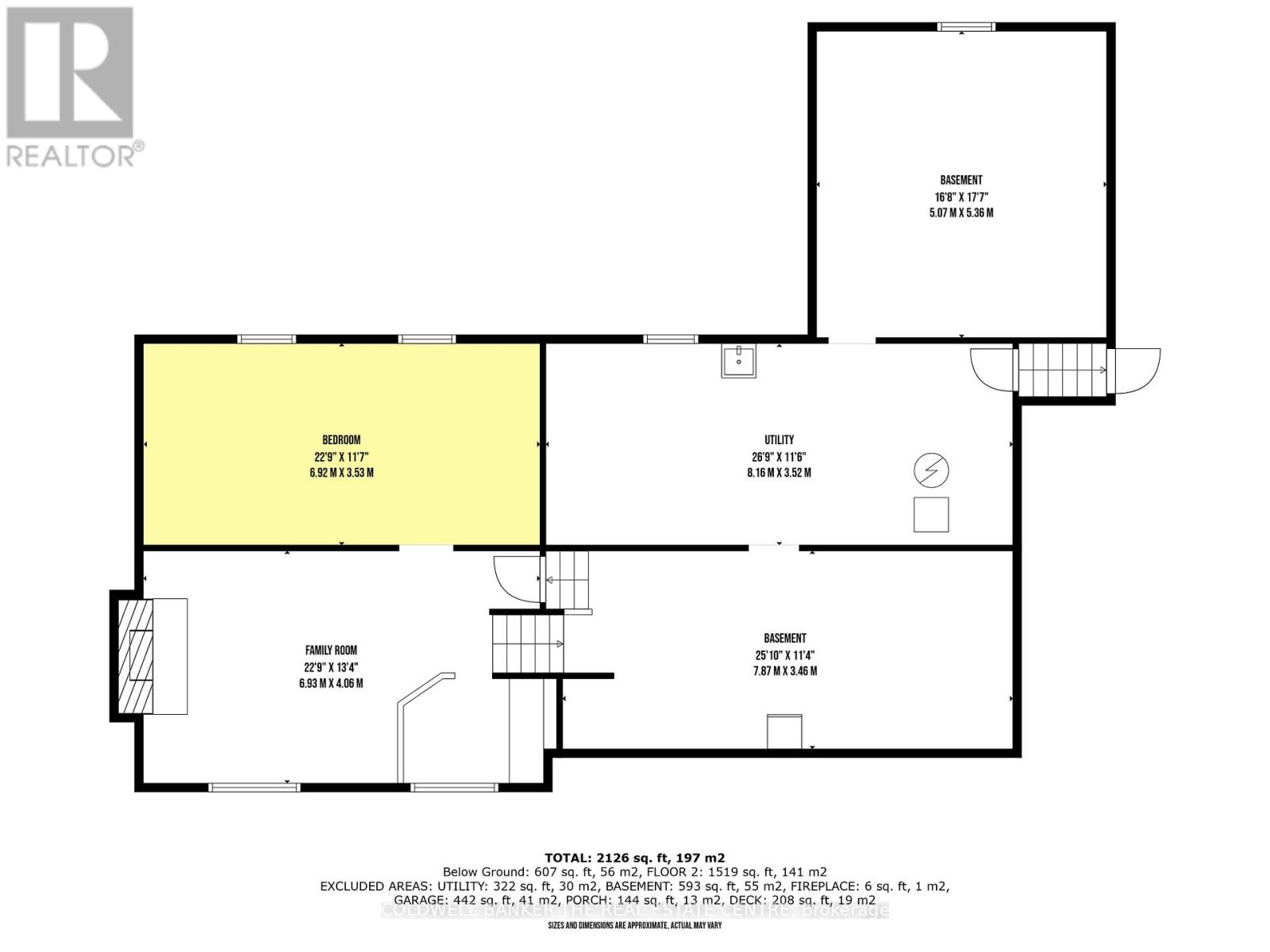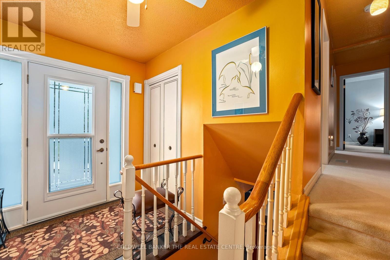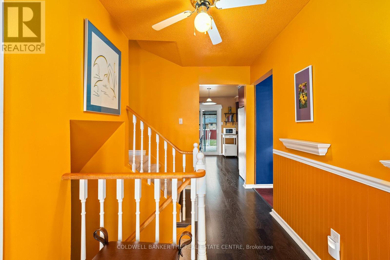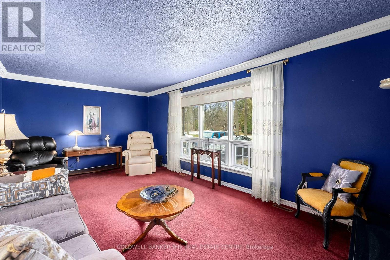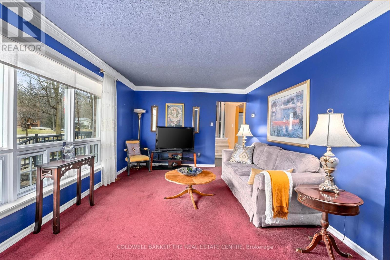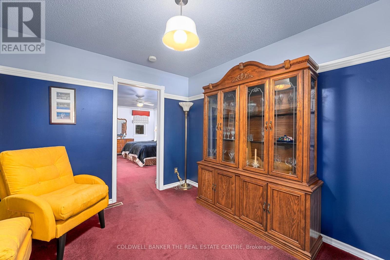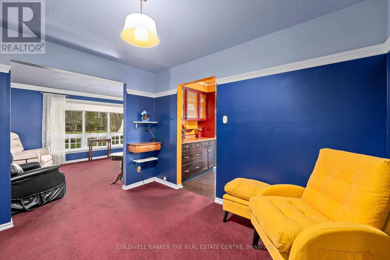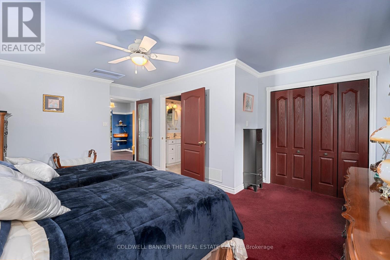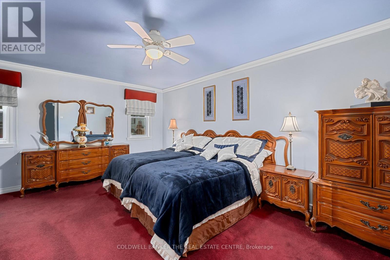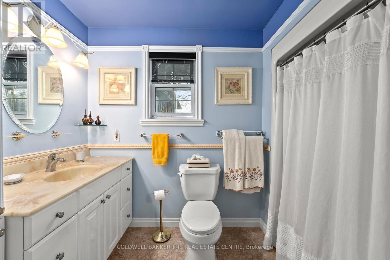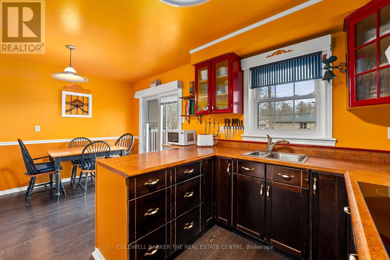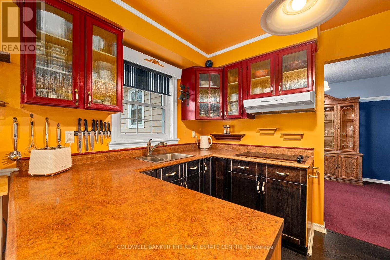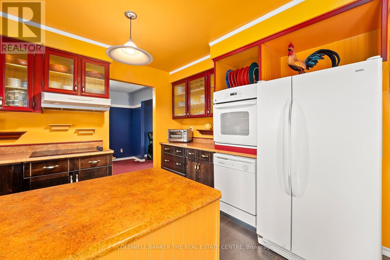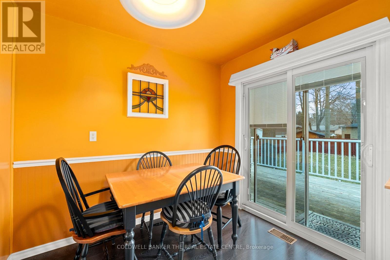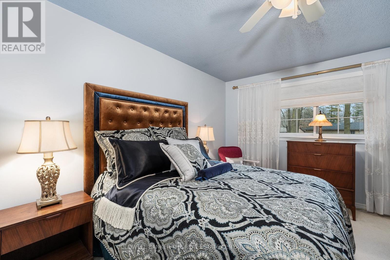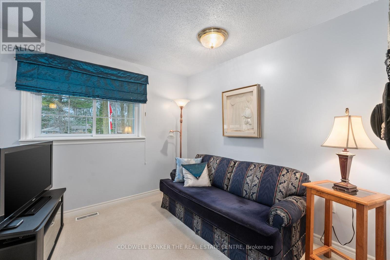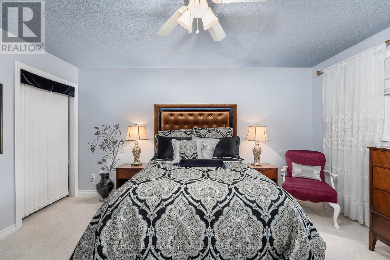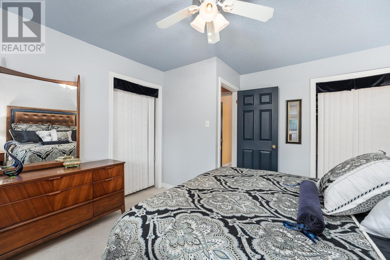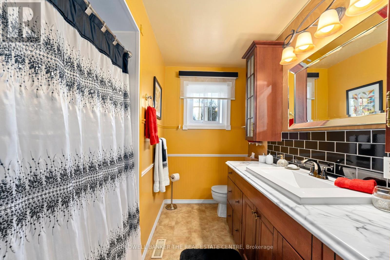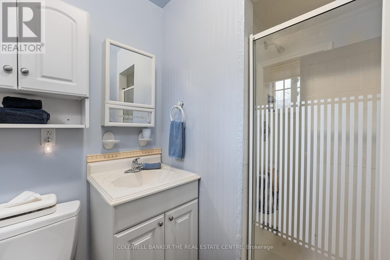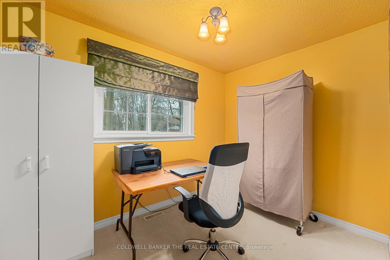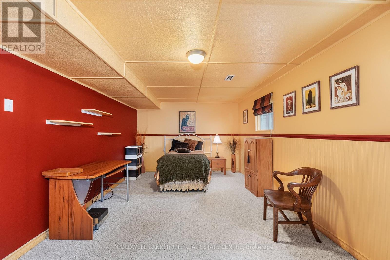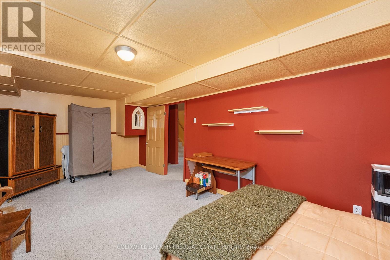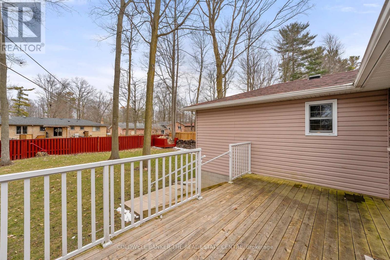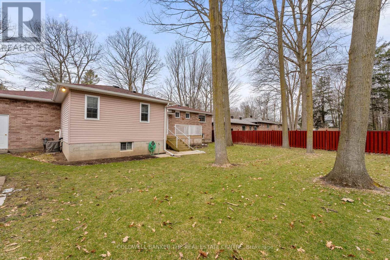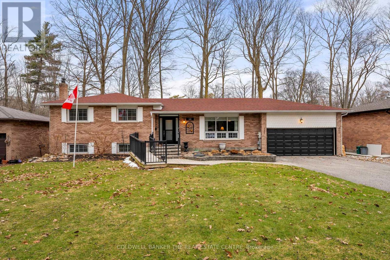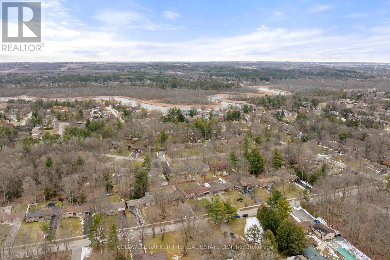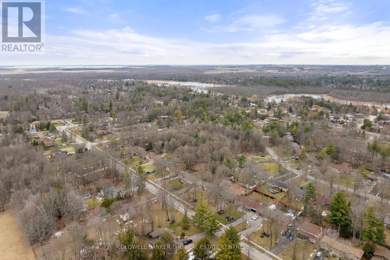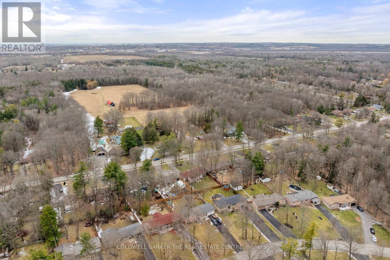5 Bedroom
3 Bathroom
Fireplace
Central Air Conditioning
Forced Air
$1,249,000
Don't Miss Out on This Fantastic Opportunity to Own a Spacious Home Situated in a Highly Desirable, Family-Friendly Neighborhood, Boasting an Expansive 80x190 Lot. The Well-Designed Floorplan Offers Generous Living Space, Featuring Two Primary Bedrooms, One Conveniently Located on the Main Floor, Perfect for Those Seeking Accessibility Without Stairs, and Equipped with a 4-Piece Ensuite. Upstairs, You'll Find Three Additional Bedrooms, Including Another Primary Bedroom with Its Own 3-Piece Ensuite. The Lower Level Boasts a Large Rec Room Flooded with Natural Light from Above-Grade Windows, Along with a Fifth Bedroom. The Massive Unfinished Basement Presents Endless Possibilities, Complete with a Separate Entrance to the Garage and Ample Square Footage. This Property Is an Excellent Opportunity for Investors, with Potential for a Second Suite, as Well as for Large Families and Contractors. With Its Solid Construction, Meticulous Maintenance, and Vast Lot Size, This Home Offers the Chance to Customize and Make It Your Own. **** EXTRAS **** Wheelchair Accessible Home, Large Driveway, Main Floor Primary Bedroom, Large Unfinished Basement with Separate Entrance. (id:38109)
Property Details
|
MLS® Number
|
N8176728 |
|
Property Type
|
Single Family |
|
Community Name
|
Holland Landing |
|
Amenities Near By
|
Park, Public Transit, Schools |
|
Community Features
|
Community Centre |
|
Parking Space Total
|
10 |
Building
|
Bathroom Total
|
3 |
|
Bedrooms Above Ground
|
4 |
|
Bedrooms Below Ground
|
1 |
|
Bedrooms Total
|
5 |
|
Basement Development
|
Partially Finished |
|
Basement Features
|
Walk-up |
|
Basement Type
|
N/a (partially Finished) |
|
Construction Style Attachment
|
Detached |
|
Construction Style Split Level
|
Sidesplit |
|
Cooling Type
|
Central Air Conditioning |
|
Exterior Finish
|
Brick |
|
Fireplace Present
|
Yes |
|
Heating Fuel
|
Natural Gas |
|
Heating Type
|
Forced Air |
|
Type
|
House |
Parking
Land
|
Acreage
|
No |
|
Land Amenities
|
Park, Public Transit, Schools |
|
Sewer
|
Septic System |
|
Size Irregular
|
79.4 X 191.21 Ft |
|
Size Total Text
|
79.4 X 191.21 Ft |
Rooms
| Level |
Type |
Length |
Width |
Dimensions |
|
Basement |
Utility Room |
8.16 m |
3.52 m |
8.16 m x 3.52 m |
|
Lower Level |
Recreational, Games Room |
6.93 m |
4.06 m |
6.93 m x 4.06 m |
|
Lower Level |
Bedroom 5 |
6.92 m |
3.53 m |
6.92 m x 3.53 m |
|
Main Level |
Living Room |
6.09 m |
3.46 m |
6.09 m x 3.46 m |
|
Main Level |
Dining Room |
2.9 m |
3.53 m |
2.9 m x 3.53 m |
|
Main Level |
Primary Bedroom |
4.38 m |
5.36 m |
4.38 m x 5.36 m |
|
Main Level |
Kitchen |
3.08 m |
3.53 m |
3.08 m x 3.53 m |
|
Upper Level |
Primary Bedroom |
3.62 m |
4.64 m |
3.62 m x 4.64 m |
|
Upper Level |
Bedroom 3 |
3.3 m |
2.94 m |
3.3 m x 2.94 m |
|
Upper Level |
Bedroom 4 |
2.81 m |
2.94 m |
2.81 m x 2.94 m |
Utilities
|
Electricity
|
Available |
|
Cable
|
Available |
https://www.realtor.ca/real-estate/26674280/149-park-ave-east-gwillimbury-holland-landing

