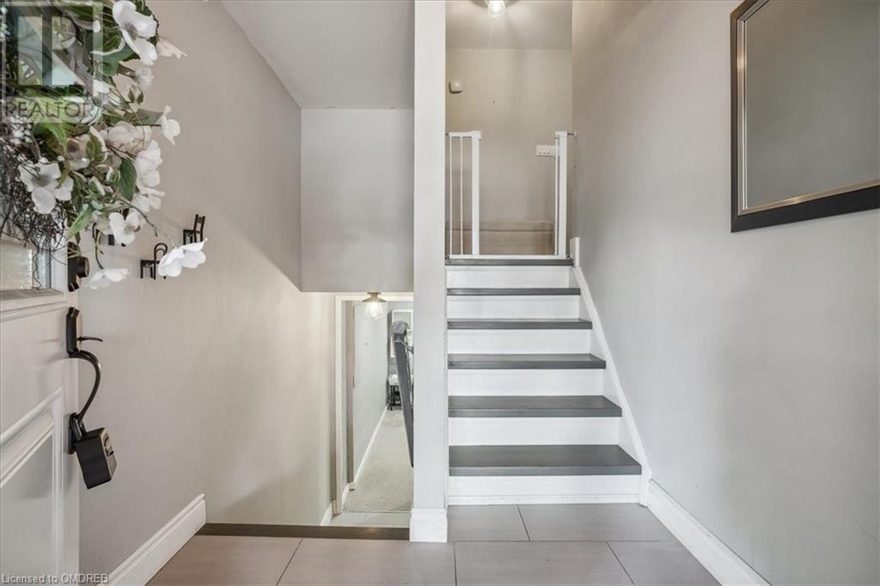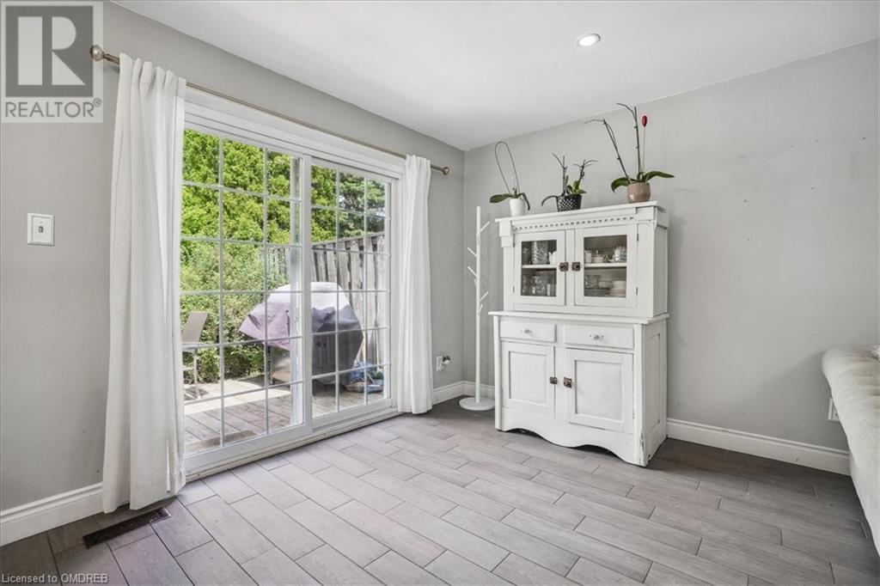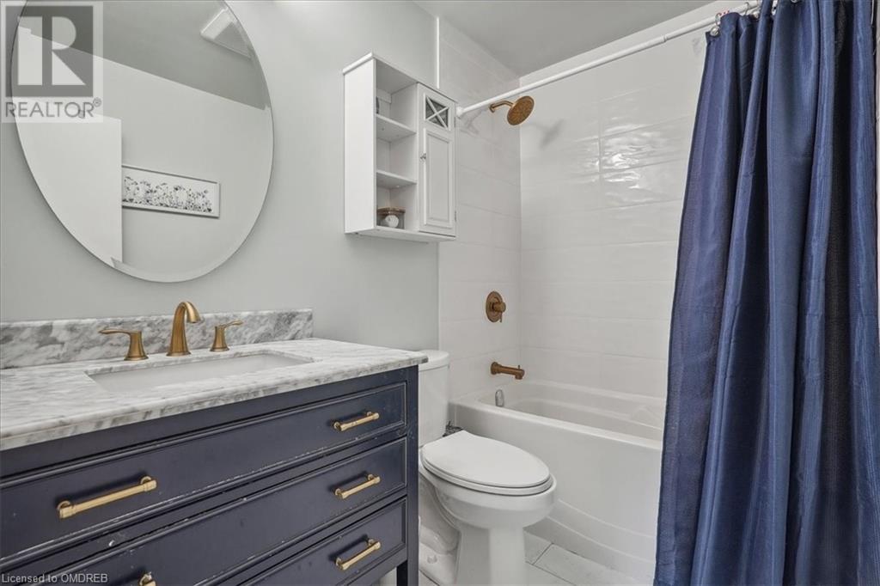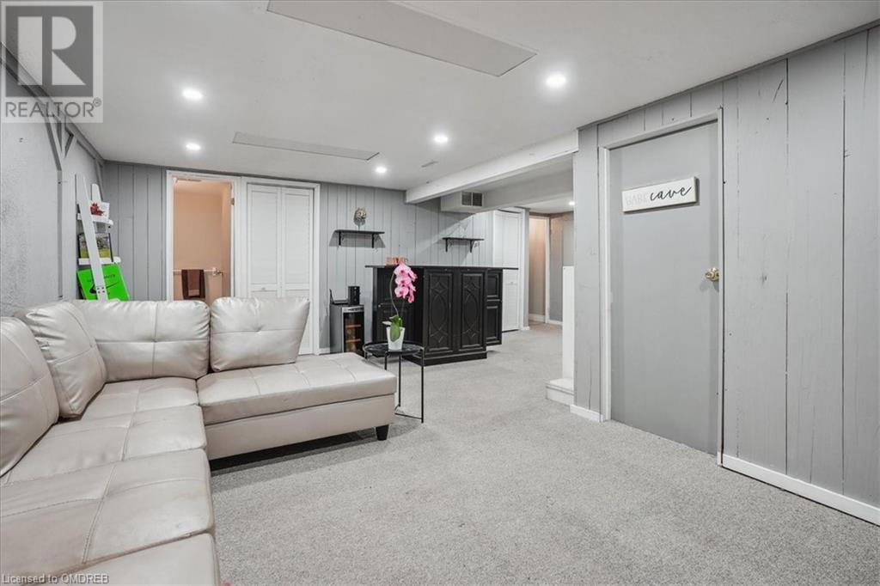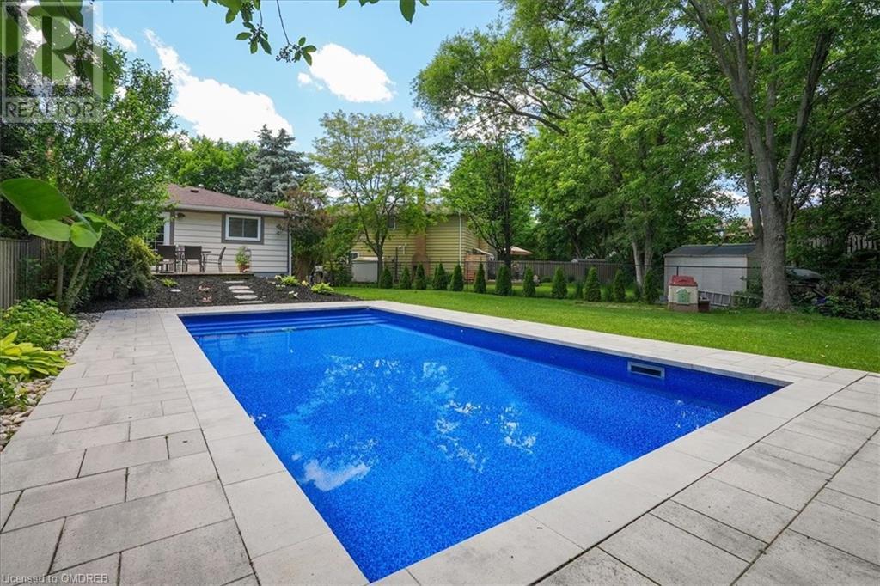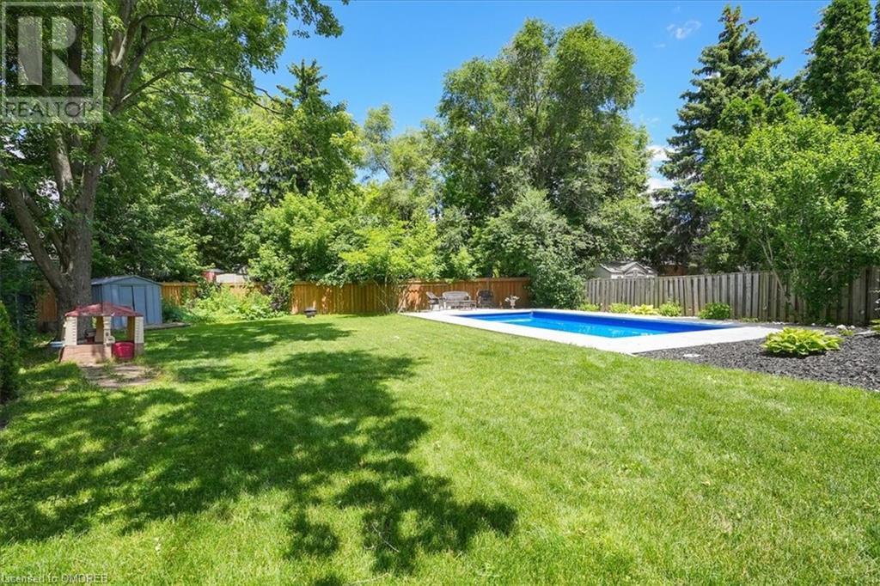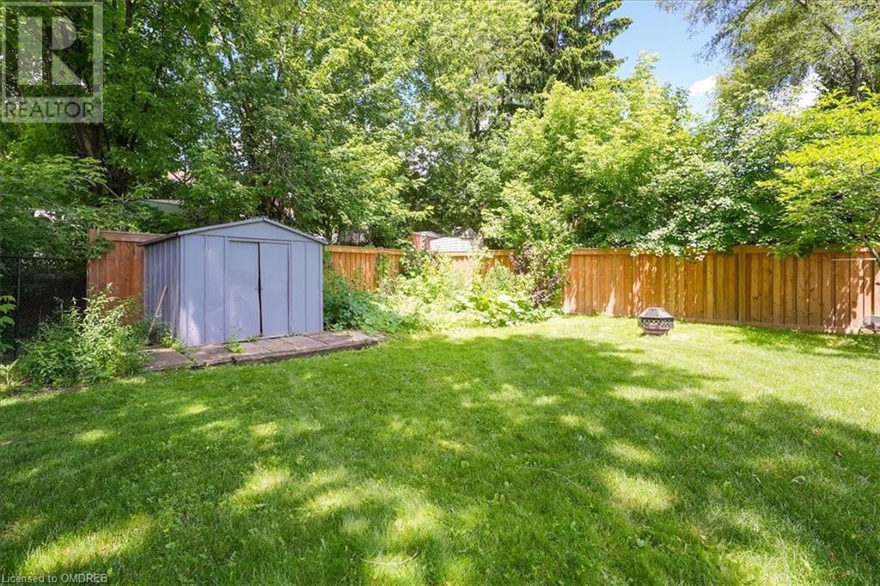4 Bedroom
2 Bathroom
1831 sqft
Inground Pool
Central Air Conditioning
Forced Air
$1,088,000
Quiet court location in Palmer, semi detached home sits on a huge pie-shaped lot with gorgeous in-ground pool. 3 + 1 Bedroom, 1+1 bath, remodelled main floor made into an open concept kitchen/Dining/Living room area, perfect for entertaining with walk-out to a private deck overlooking the rear yard & pool. Renovation included kitchen cabinets, quartz counters, backsplash, ceramic floors, pot lights, smooth ceilings, and stainless steel appliances. Main bath also remodelled along with engineered wood floors through all upper bedrooms and hallway. Finished lower level with 4th bedroom, recreation room, 2pc Bath, laundry and utility room. 2 Hour notice for showings. (id:38109)
Property Details
|
MLS® Number
|
40598483 |
|
Property Type
|
Single Family |
|
Amenities Near By
|
Park, Playground, Public Transit, Schools, Shopping |
|
Community Features
|
Quiet Area, Community Centre |
|
Equipment Type
|
Water Heater |
|
Features
|
Cul-de-sac, Paved Driveway, Automatic Garage Door Opener |
|
Parking Space Total
|
5 |
|
Pool Type
|
Inground Pool |
|
Rental Equipment Type
|
Water Heater |
|
Structure
|
Shed |
Building
|
Bathroom Total
|
2 |
|
Bedrooms Above Ground
|
3 |
|
Bedrooms Below Ground
|
1 |
|
Bedrooms Total
|
4 |
|
Appliances
|
Dishwasher, Dryer, Refrigerator, Stove, Washer, Microwave Built-in, Hood Fan, Window Coverings, Garage Door Opener |
|
Basement Development
|
Finished |
|
Basement Type
|
Full (finished) |
|
Constructed Date
|
1973 |
|
Construction Style Attachment
|
Semi-detached |
|
Cooling Type
|
Central Air Conditioning |
|
Exterior Finish
|
Aluminum Siding, Brick, Vinyl Siding |
|
Fire Protection
|
Smoke Detectors |
|
Foundation Type
|
Block |
|
Half Bath Total
|
1 |
|
Heating Fuel
|
Natural Gas |
|
Heating Type
|
Forced Air |
|
Size Interior
|
1831 Sqft |
|
Type
|
House |
|
Utility Water
|
Municipal Water |
Parking
Land
|
Acreage
|
No |
|
Land Amenities
|
Park, Playground, Public Transit, Schools, Shopping |
|
Sewer
|
Municipal Sewage System |
|
Size Depth
|
116 Ft |
|
Size Frontage
|
23 Ft |
|
Size Total Text
|
Under 1/2 Acre |
|
Zoning Description
|
R4 |
Rooms
| Level |
Type |
Length |
Width |
Dimensions |
|
Second Level |
4pc Bathroom |
|
|
8'0'' x 5'11'' |
|
Second Level |
Bedroom |
|
|
12'10'' x 10'3'' |
|
Second Level |
Bedroom |
|
|
12'5'' x 9'6'' |
|
Second Level |
Primary Bedroom |
|
|
14'5'' x 9'11'' |
|
Lower Level |
Library |
|
|
14'11'' x 6'3'' |
|
Lower Level |
2pc Bathroom |
|
|
5'6'' x 3'11'' |
|
Lower Level |
Bedroom |
|
|
10'11'' x 8'6'' |
|
Lower Level |
Recreation Room |
|
|
22'1'' x 18'6'' |
|
Main Level |
Kitchen |
|
|
26'0'' x 23'0'' |
https://www.realtor.ca/real-estate/27053978/1487-epping-court-burlington







