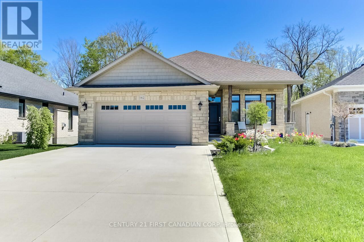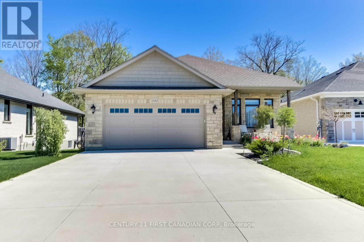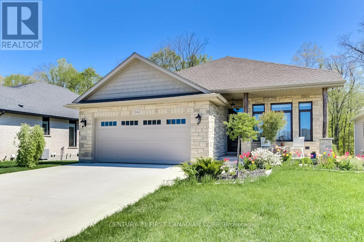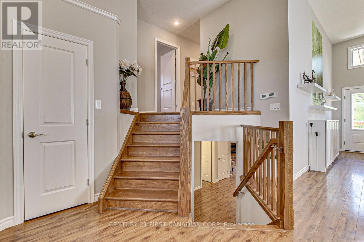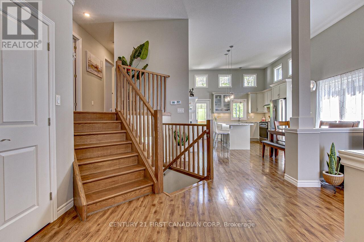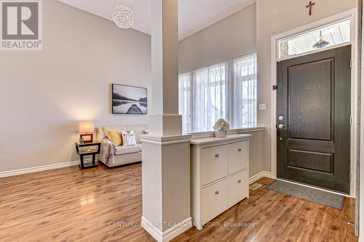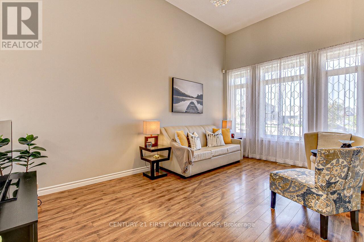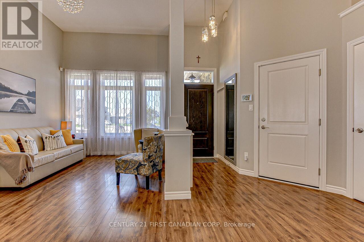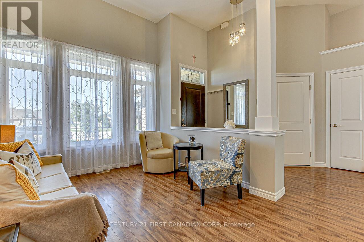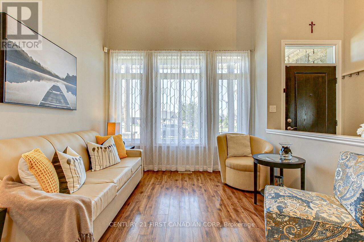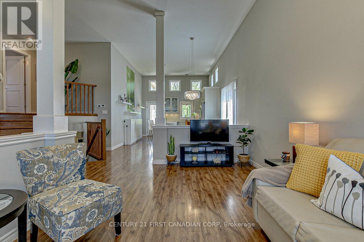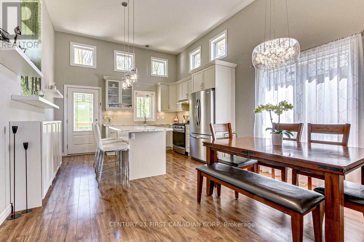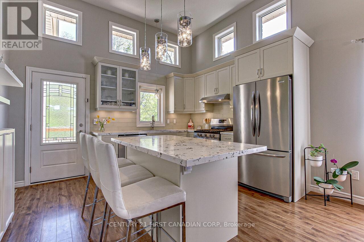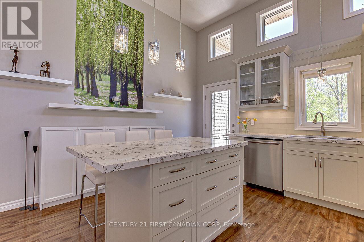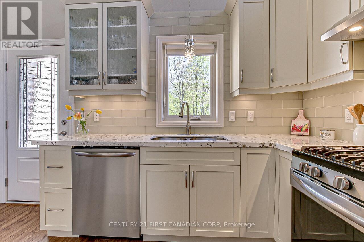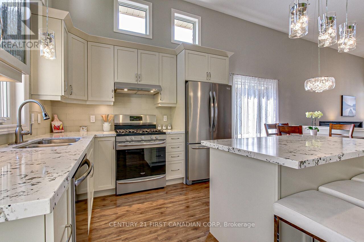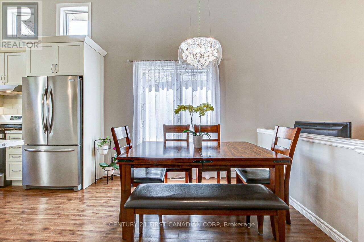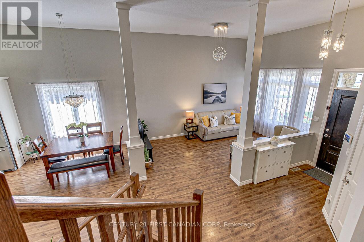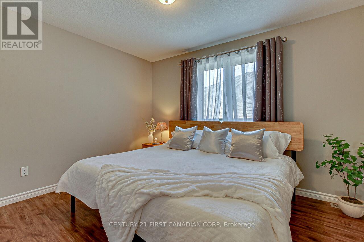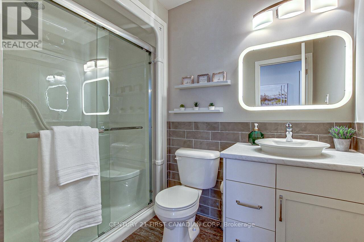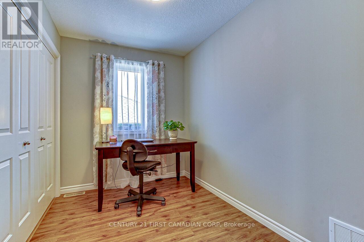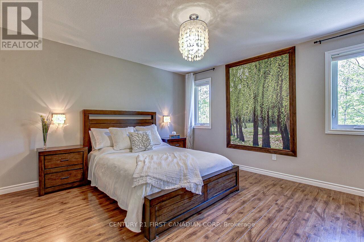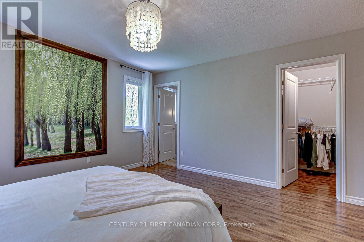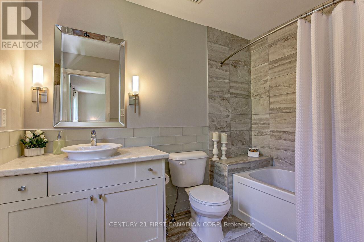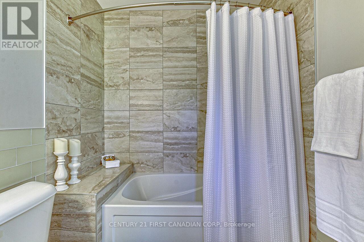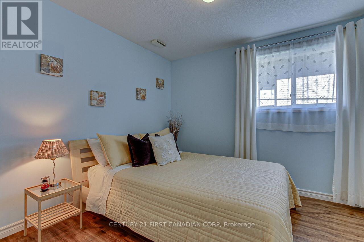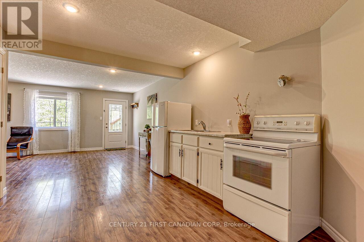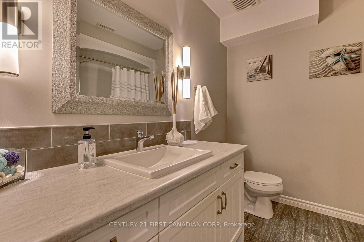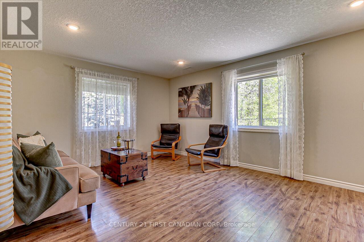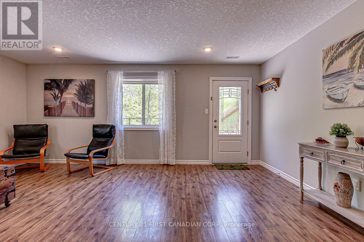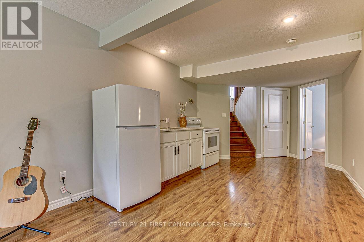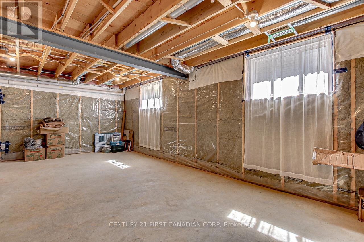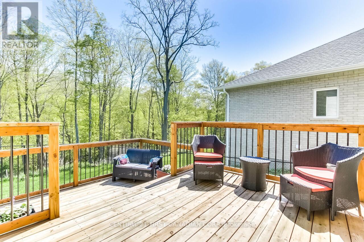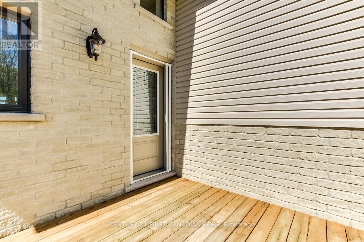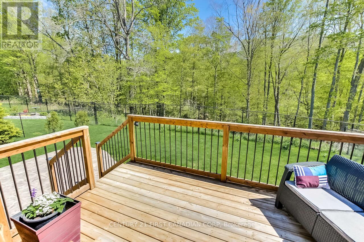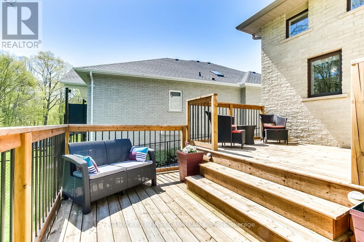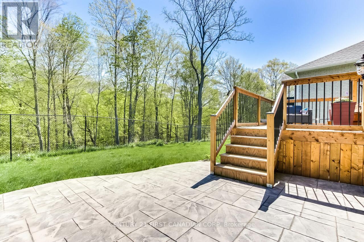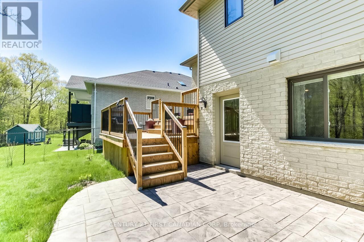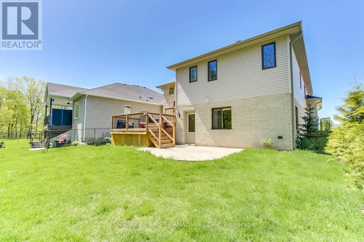4 Bedroom
3 Bathroom
Central Air Conditioning
Forced Air
$899,900
Rare find. This modern side split offers many possibilities. Versatile layout and lower level walkout with separate entrance is ideal for large/extended family or possibly AiR-BnB rental.Inviting foyer, open concept main floor with dramatic 12 ft ceilings. Nicely appointed brightkitchen with walk out to a massive two-tiered deck, great for entertaining.Upstairs you will find three good sized bedrooms, two full bathrooms and laundry for addedconvenience. Primary bedroom with walk-in closet and 4Pc ensuite.Finished third level with large family room, kitchenette, fourth bedroom and 3Pc Bath.Double garage and large concrete driveway can easily accommodate up to 6 cars.Serene setting backing onto ravine offers great space to unwind and relax.Experience the lakeside lifestyle that Port Stanley has to offer. (id:38109)
Property Details
|
MLS® Number
|
X8323826 |
|
Property Type
|
Single Family |
|
Amenities Near By
|
Beach, Marina |
|
Features
|
Wooded Area, Ravine |
|
Parking Space Total
|
6 |
Building
|
Bathroom Total
|
3 |
|
Bedrooms Above Ground
|
3 |
|
Bedrooms Below Ground
|
1 |
|
Bedrooms Total
|
4 |
|
Basement Development
|
Finished |
|
Basement Features
|
Separate Entrance, Walk Out |
|
Basement Type
|
N/a (finished) |
|
Construction Style Attachment
|
Detached |
|
Construction Style Split Level
|
Sidesplit |
|
Cooling Type
|
Central Air Conditioning |
|
Exterior Finish
|
Brick, Stone |
|
Heating Fuel
|
Natural Gas |
|
Heating Type
|
Forced Air |
|
Type
|
House |
Parking
Land
|
Acreage
|
No |
|
Land Amenities
|
Beach, Marina |
|
Size Irregular
|
53 X 110.62 Ft ; 116.55 Ft X 10.30 Ft X 20.71 Ft X 10.41 |
|
Size Total Text
|
53 X 110.62 Ft ; 116.55 Ft X 10.30 Ft X 20.71 Ft X 10.41 |
Rooms
| Level |
Type |
Length |
Width |
Dimensions |
|
Second Level |
Primary Bedroom |
4.14 m |
3.84 m |
4.14 m x 3.84 m |
|
Second Level |
Bedroom 2 |
3.68 m |
3.07 m |
3.68 m x 3.07 m |
|
Second Level |
Bedroom 3 |
3.1 m |
3.07 m |
3.1 m x 3.07 m |
|
Second Level |
Bathroom |
|
|
Measurements not available |
|
Second Level |
Bathroom |
|
|
Measurements not available |
|
Lower Level |
Family Room |
5.77 m |
3.86 m |
5.77 m x 3.86 m |
|
Lower Level |
Bedroom 4 |
3.56 m |
3.43 m |
3.56 m x 3.43 m |
|
Lower Level |
Kitchen |
3.33 m |
2.51 m |
3.33 m x 2.51 m |
|
Lower Level |
Bathroom |
|
|
Measurements not available |
|
Main Level |
Living Room |
4.98 m |
3.05 m |
4.98 m x 3.05 m |
|
Main Level |
Dining Room |
4.04 m |
3.05 m |
4.04 m x 3.05 m |
|
Main Level |
Kitchen |
4.04 m |
2.9 m |
4.04 m x 2.9 m |
Utilities
|
Sewer
|
Installed |
|
Natural Gas
|
Installed |
|
Electricity
|
Installed |
|
Cable
|
Installed |
https://www.realtor.ca/real-estate/26873410/142-old-field-lane-central-elgin

