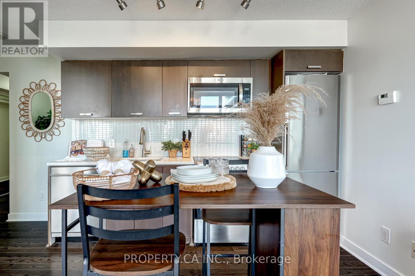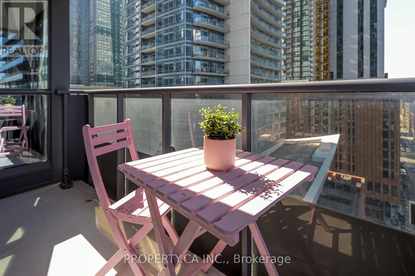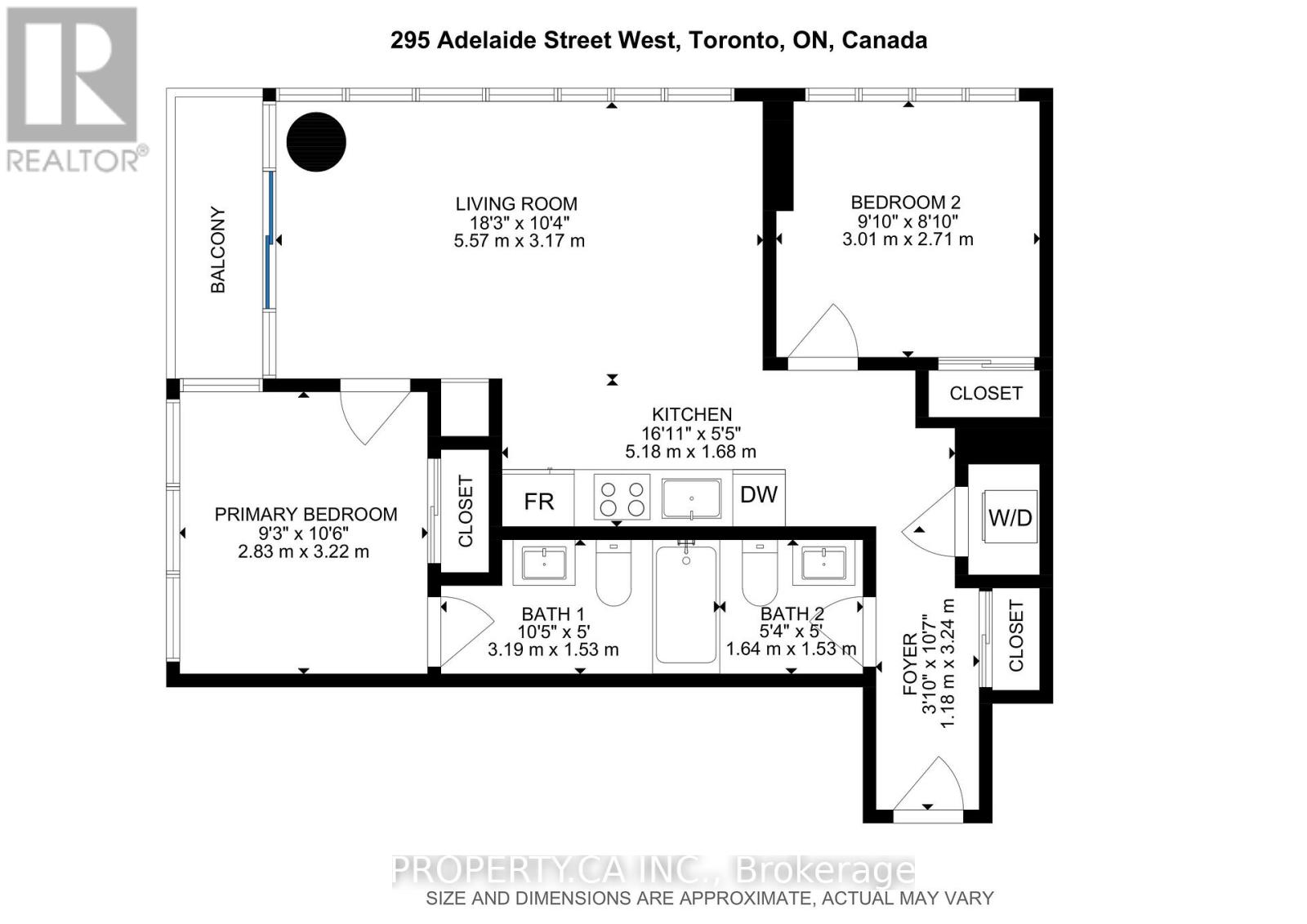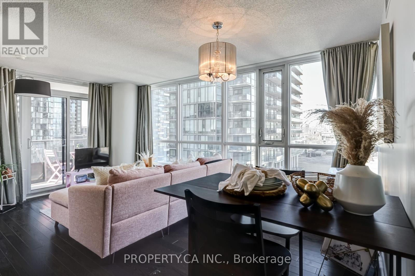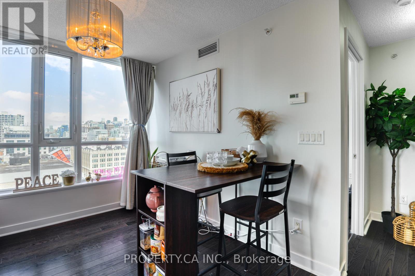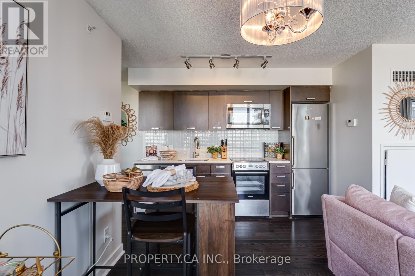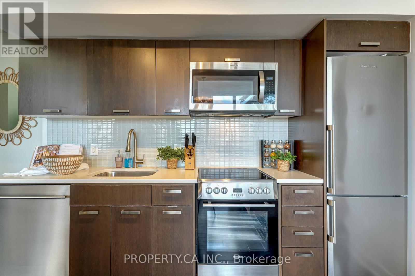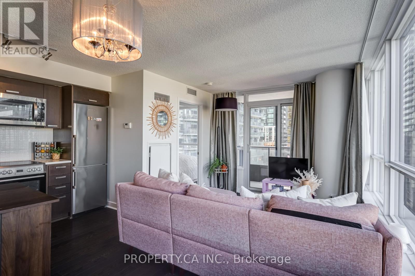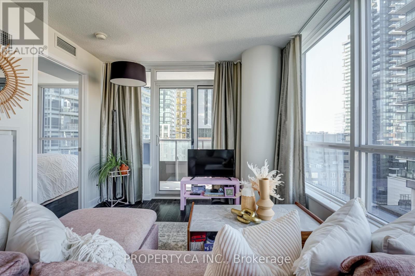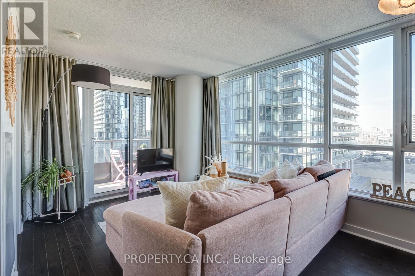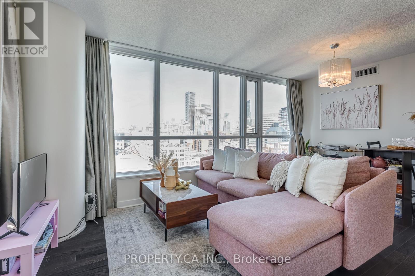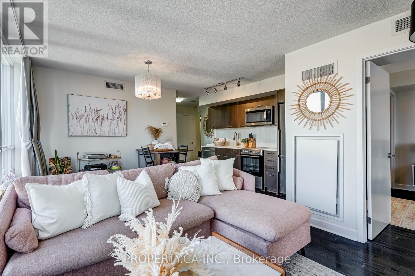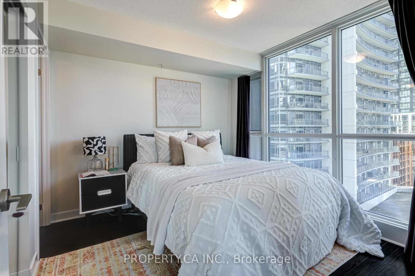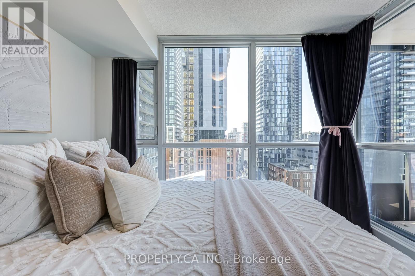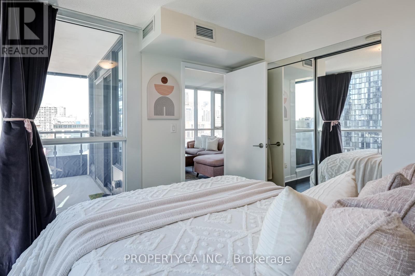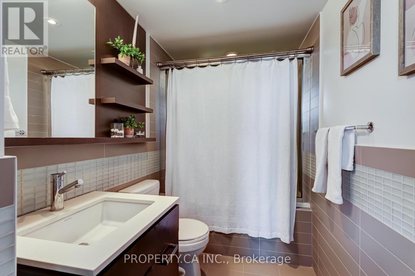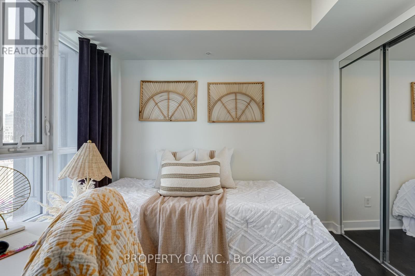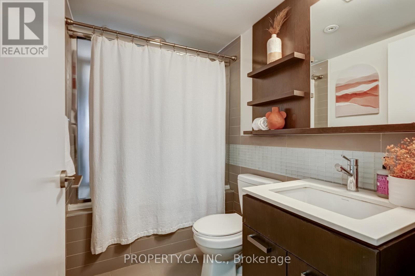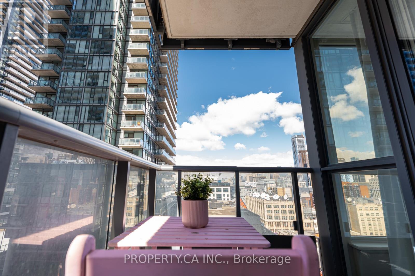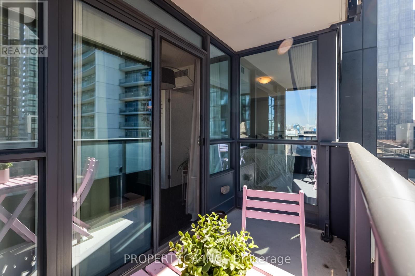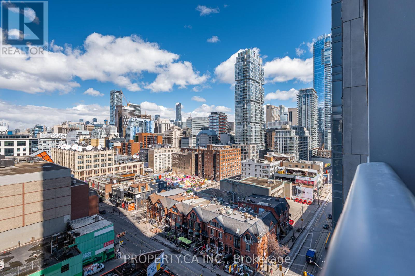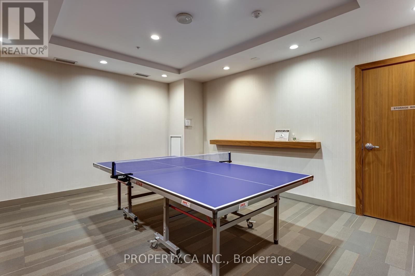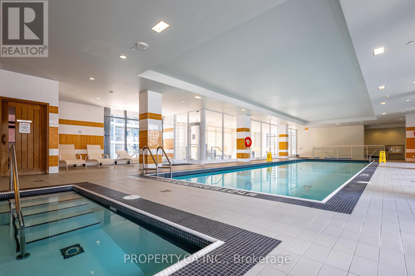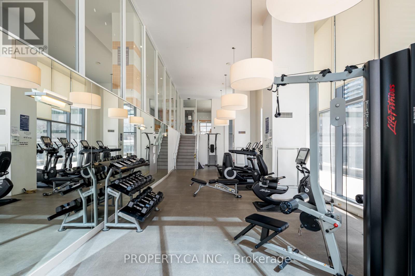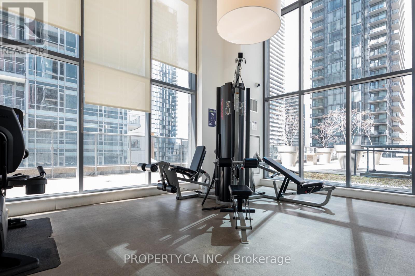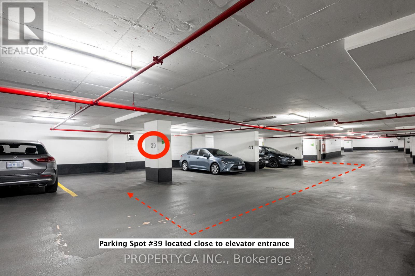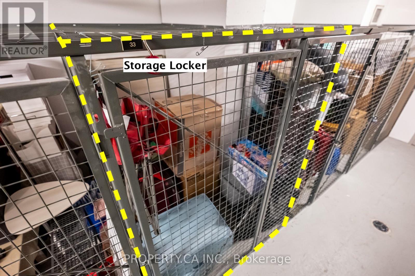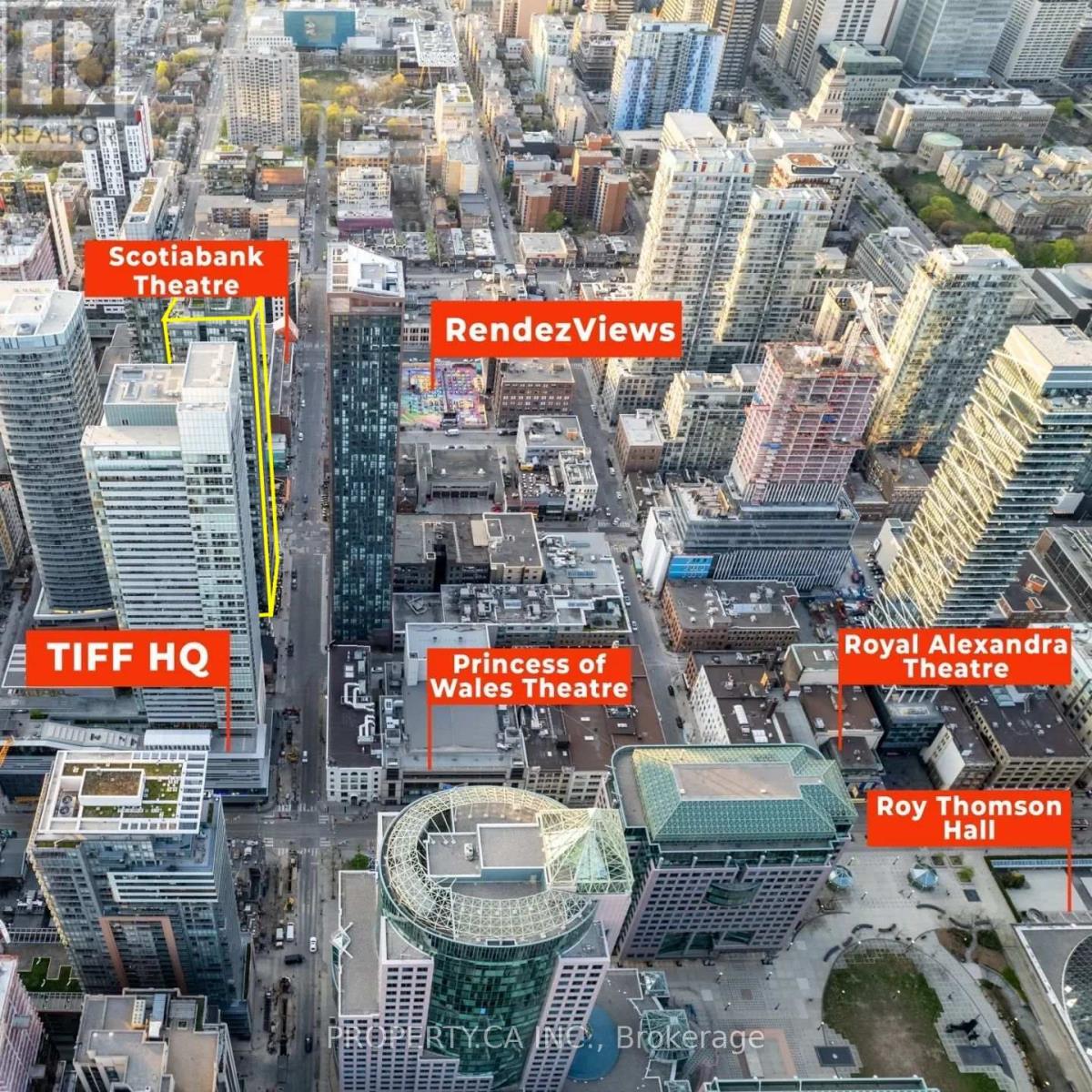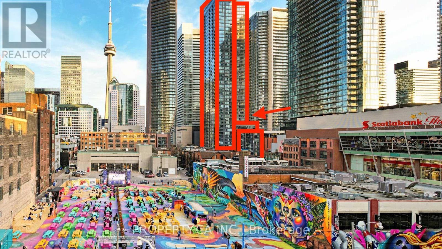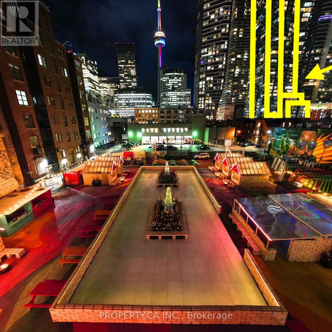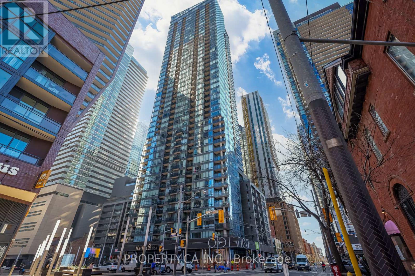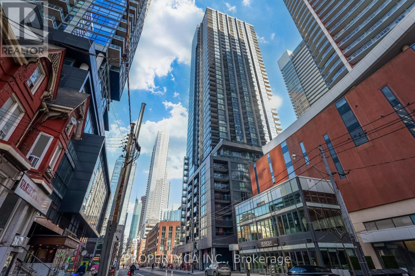2 Bedroom
2 Bathroom
Indoor Pool
Central Air Conditioning
Forced Air
$696,000Maintenance,
$649.21 Monthly
View today. No notice is required for showings. Enjoy the sunlight streaming into every corner of this freshly painted 780 sqft. condo creating a peaceful & uplifting ambiance from dawn till dusk. Featuring 2 spacious beds, 2 modern baths, a private balcony perfect for enjoying your morning coffee or evening cocktails, 1 parking & 1 locker, ample closet storage space. This condo boasts a bright & airy atmosphere throughout. Located near 2 TTC subway stations (St. Andrew & Osgoode), 2 TTC streetcar lines (King & Spadina), TIFF Lightbox, Scotiabank Theatre, dog parks, CN Tower, Rogers Centre, Ripley's Aquarium, groceries, pharmacies, schools & restaurants. Walk score is 100. Amenities on 3 floors include gym, indoor pool, jacuzzi & rooftop deck. With a 5 star hotel like lobby to greet ur visitors, guest suites, visitor parking, & Uber/Taxi friendly entrance for unrushed passenger pick-up drop-off; enjoy the perks of downtown convenience combined with the luxuries of upscale living. **** EXTRAS **** All high-end luxury appliances: Blomberg stove-oven, fridge-freezer, dishwasher; Whirlpool microwave, washer & dryer. Ceiling Light Fixtures (id:38109)
Property Details
|
MLS® Number
|
C8294666 |
|
Property Type
|
Single Family |
|
Community Name
|
Waterfront Communities C1 |
|
Amenities Near By
|
Park, Place Of Worship, Public Transit |
|
Community Features
|
Pet Restrictions |
|
Features
|
Balcony |
|
Parking Space Total
|
1 |
|
Pool Type
|
Indoor Pool |
Building
|
Bathroom Total
|
2 |
|
Bedrooms Above Ground
|
2 |
|
Bedrooms Total
|
2 |
|
Amenities
|
Security/concierge, Exercise Centre, Party Room, Sauna, Storage - Locker |
|
Cooling Type
|
Central Air Conditioning |
|
Exterior Finish
|
Concrete |
|
Heating Fuel
|
Natural Gas |
|
Heating Type
|
Forced Air |
|
Type
|
Apartment |
Parking
Land
|
Acreage
|
No |
|
Land Amenities
|
Park, Place Of Worship, Public Transit |
Rooms
| Level |
Type |
Length |
Width |
Dimensions |
|
Flat |
Living Room |
5.27 m |
3.14 m |
5.27 m x 3.14 m |
|
Flat |
Dining Room |
5.27 m |
3.14 m |
5.27 m x 3.14 m |
|
Flat |
Kitchen |
3.23 m |
1.49 m |
3.23 m x 1.49 m |
|
Flat |
Primary Bedroom |
3.14 m |
2.87 m |
3.14 m x 2.87 m |
|
Flat |
Bedroom 2 |
3.04 m |
2.83 m |
3.04 m x 2.83 m |
https://www.realtor.ca/real-estate/26831044/1402-295-adelaide-street-w-toronto-waterfront-communities-c1

