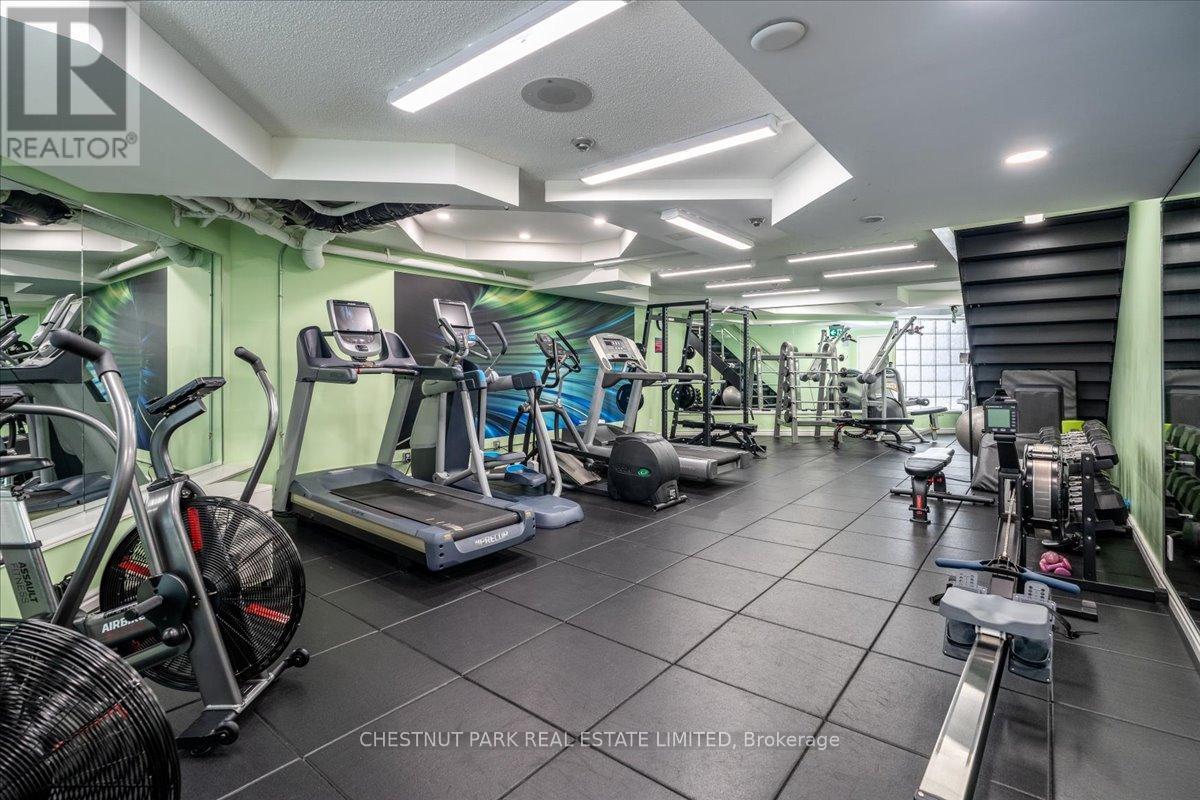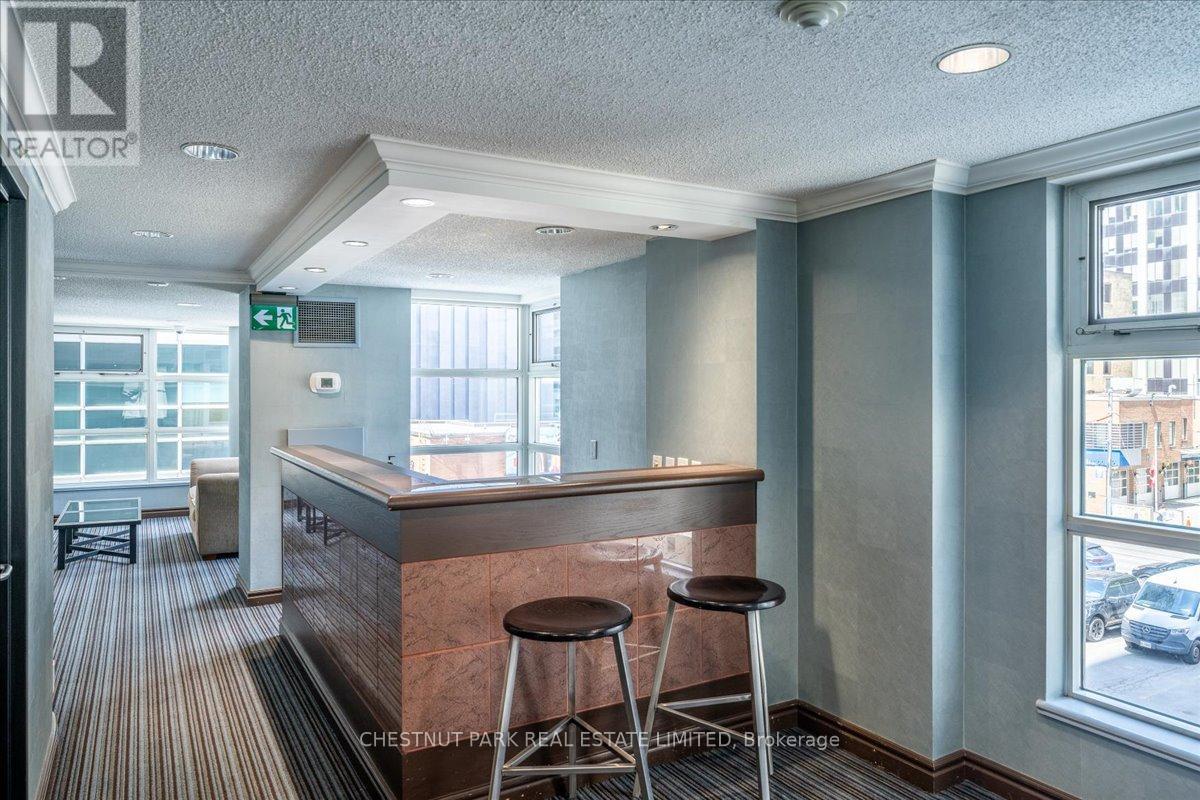1401 - 50 Lombard Street Toronto, Ontario M5C 2X4
$699,900Maintenance,
$1,269.45 Monthly
Maintenance,
$1,269.45 MonthlyDiscover urban living at its finest in this prime downtown core location! Just steps away from a major grocery store, the Eaton Centre, and multiple transit options, the Indigo offers unparalleled convenience. Enjoy a short walk to an array of dining options, coffee shops & the St. Lawrence Market. Relax in one of the nearby parks or head up to the stunning rooftop terrace to enjoy the amazing views. This freshly painted, spacious corner suite is designed for modern living. With only 104 units spread across 26 floors, the boutique nature of The Indigo ensures privacy and a real sense of community. Experience luxury amenities including a 24/7 concierge and security, on-site property management, a fully-equipped gym, sauna, a 2-storey Party/Games Room, and a rooftop patio & barbecue area for you and your guests to enjoy. Plus, guests will appreciate the guest suite & visitor parking. Elevate your lifestyle in this exceptional downtown residence! (id:38109)
Property Details
| MLS® Number | C8372908 |
| Property Type | Single Family |
| Community Name | Church-Yonge Corridor |
| Amenities Near By | Public Transit |
| Community Features | Pet Restrictions |
| Features | Carpet Free |
| Parking Space Total | 1 |
| View Type | City View |
Building
| Bathroom Total | 1 |
| Bedrooms Above Ground | 2 |
| Bedrooms Total | 2 |
| Amenities | Security/concierge, Exercise Centre, Party Room, Visitor Parking, Storage - Locker |
| Appliances | Oven - Built-in, Range, Dishwasher, Dryer, Oven, Refrigerator, Stove, Washer, Window Coverings |
| Cooling Type | Central Air Conditioning |
| Exterior Finish | Concrete |
| Heating Fuel | Natural Gas |
| Heating Type | Forced Air |
| Type | Apartment |
Parking
| Underground |
Land
| Acreage | No |
| Land Amenities | Public Transit |
Rooms
| Level | Type | Length | Width | Dimensions |
|---|---|---|---|---|
| Main Level | Living Room | 4.39 m | 2.82 m | 4.39 m x 2.82 m |
| Main Level | Dining Room | 4.8 m | 3.78 m | 4.8 m x 3.78 m |
| Main Level | Kitchen | 3.24 m | 3.15 m | 3.24 m x 3.15 m |
| Main Level | Primary Bedroom | 3.25 m | 3.23 m | 3.25 m x 3.23 m |
| Main Level | Bedroom 2 | 4 m | 2.46 m | 4 m x 2.46 m |
https://www.realtor.ca/real-estate/26944745/1401-50-lombard-street-toronto-church-yonge-corridor
Interested?
Contact us for more information





























