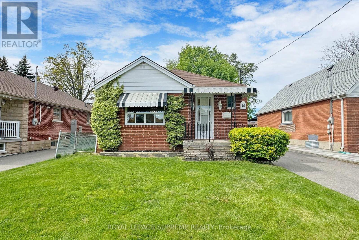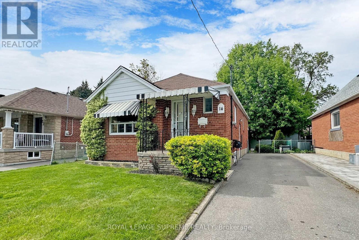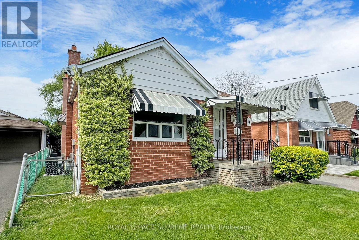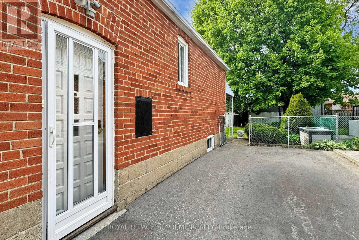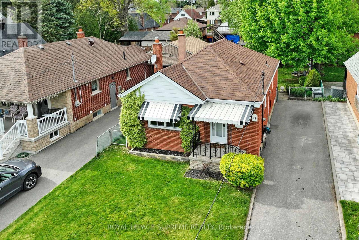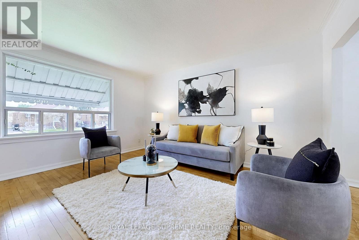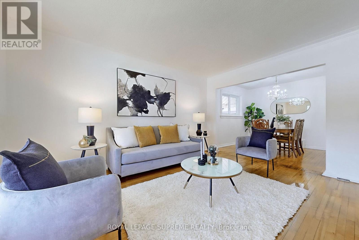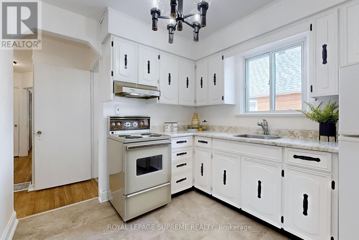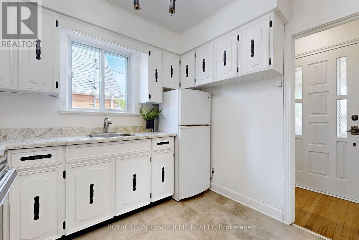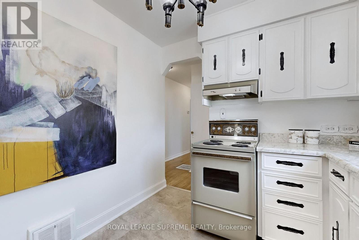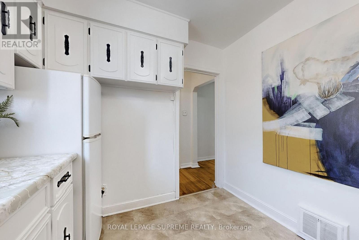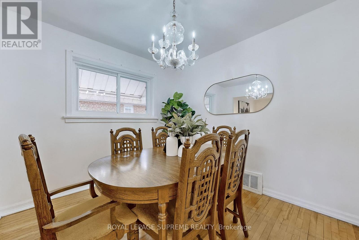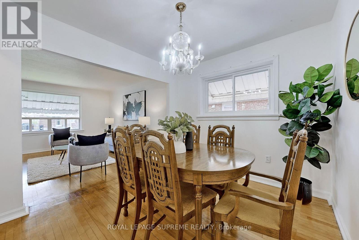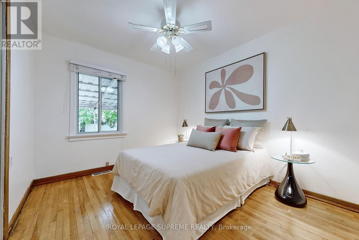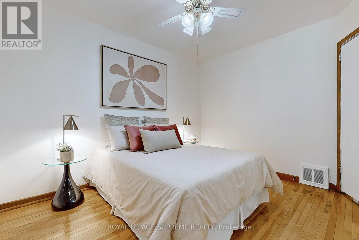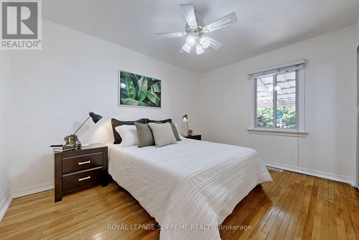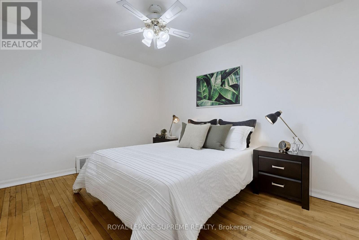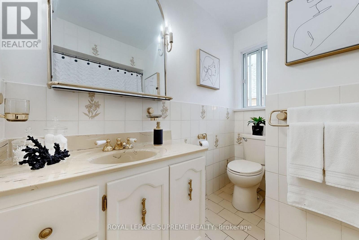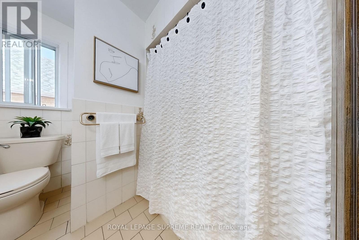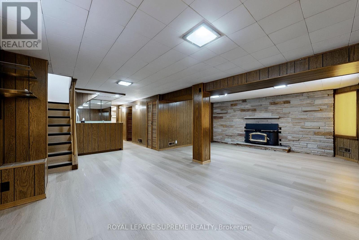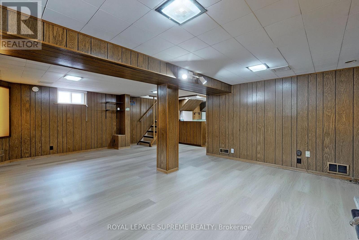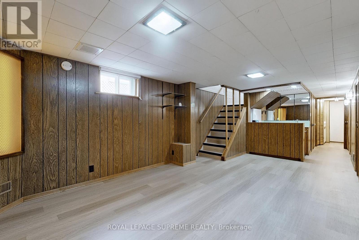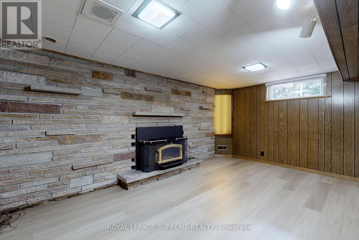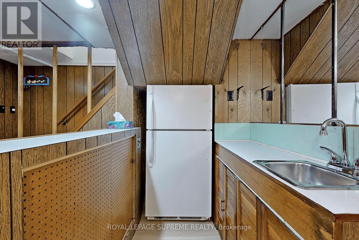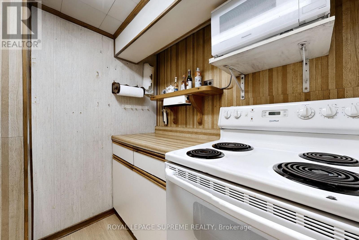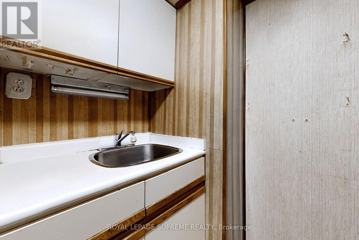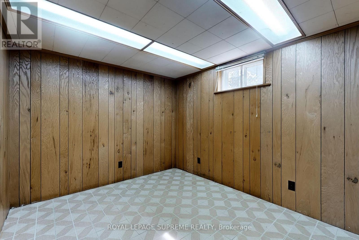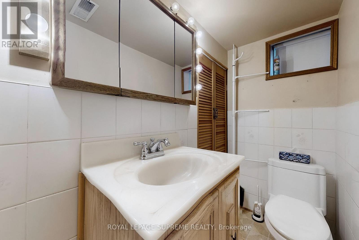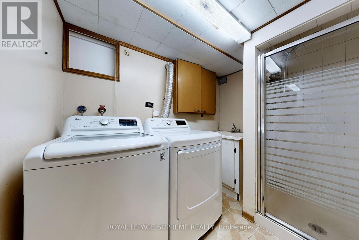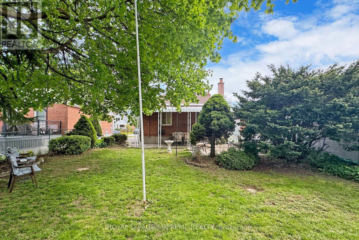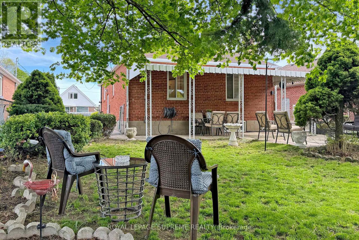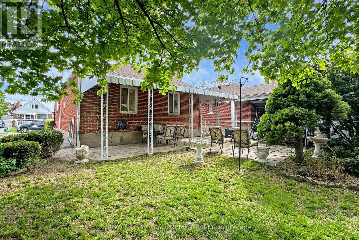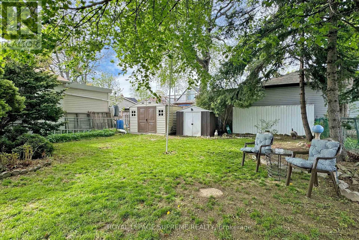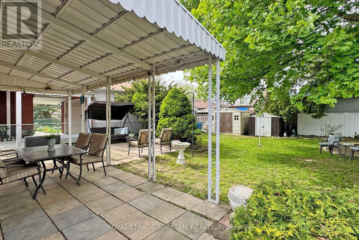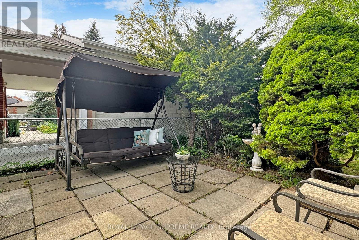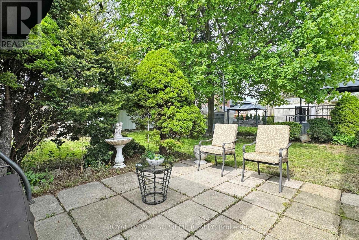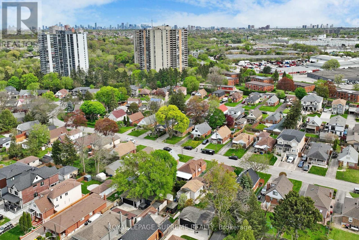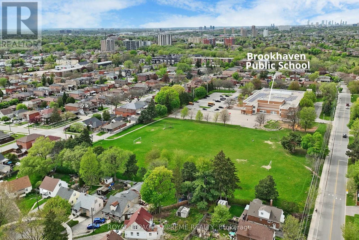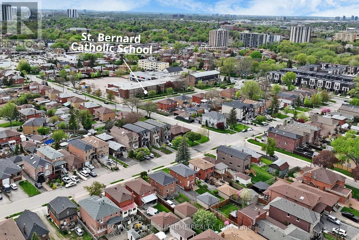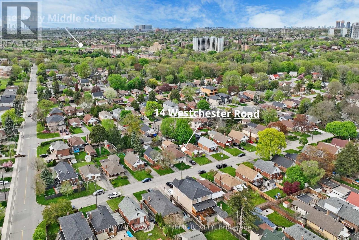14 Westchester Rd Toronto, Ontario M6M 2S5
$799,999
Step into the heart of the thriving Brookhaven-Amesbury community and discover the hidden gem awaiting at 14 Westchester Rd - a charming bungalow with 2 beds, 1 bath, complemented by a fully finished basement featuring an additional bed, bath, recreational room, family room, laundry, kitchen, and workshop, offering ample space for versatile living arrangements; perfect for astute investors or eager first-time home buyers keen on personalizing their dream abode, enhanced by the recent installation of a brand-new A/C unit ensuring optimal comfort during the balmy summer months, alongside the added convenience driveway providing parking for up to 3 vehicles. Enjoy easy access to a variety of amenities and attractions, as well as, Hwy 401/400, hospitals, schools, Yorkdale Mall, TTC 24/7 and community center. **** EXTRAS **** Recently painted main floor washer and dryer 2023, AC 2023 (id:38109)
Open House
This property has open houses!
11:00 am
Ends at:1:00 pm
Property Details
| MLS® Number | W8312876 |
| Property Type | Single Family |
| Community Name | Brookhaven-Amesbury |
| Amenities Near By | Hospital, Park, Public Transit, Schools |
| Community Features | Community Centre |
| Parking Space Total | 3 |
Building
| Bathroom Total | 3 |
| Bedrooms Above Ground | 2 |
| Bedrooms Below Ground | 1 |
| Bedrooms Total | 3 |
| Architectural Style | Bungalow |
| Basement Development | Finished |
| Basement Features | Separate Entrance |
| Basement Type | N/a (finished) |
| Construction Style Attachment | Detached |
| Cooling Type | Central Air Conditioning |
| Exterior Finish | Brick |
| Heating Fuel | Natural Gas |
| Heating Type | Forced Air |
| Stories Total | 1 |
| Type | House |
Land
| Acreage | No |
| Land Amenities | Hospital, Park, Public Transit, Schools |
| Size Irregular | 40 X 110 Ft |
| Size Total Text | 40 X 110 Ft |
Rooms
| Level | Type | Length | Width | Dimensions |
|---|---|---|---|---|
| Basement | Recreational, Games Room | 3.33 m | 5.61 m | 3.33 m x 5.61 m |
| Basement | Family Room | 3.33 m | 4.58 m | 3.33 m x 4.58 m |
| Basement | Bedroom | 2.54 m | 3.18 m | 2.54 m x 3.18 m |
| Basement | Kitchen | 1.93 m | 1.85 m | 1.93 m x 1.85 m |
| Basement | Laundry Room | 2.16 m | 2.36 m | 2.16 m x 2.36 m |
| Main Level | Living Room | 4.01 m | 4.34 m | 4.01 m x 4.34 m |
| Main Level | Dining Room | 3 m | 2.79 m | 3 m x 2.79 m |
| Main Level | Kitchen | 2.59 m | 2.82 m | 2.59 m x 2.82 m |
| Main Level | Primary Bedroom | 3 m | 3.84 m | 3 m x 3.84 m |
| Main Level | Bedroom 2 | 2.87 m | 3.3 m | 2.87 m x 3.3 m |
https://www.realtor.ca/real-estate/26857928/14-westchester-rd-toronto-brookhaven-amesbury
Interested?
Contact us for more information

