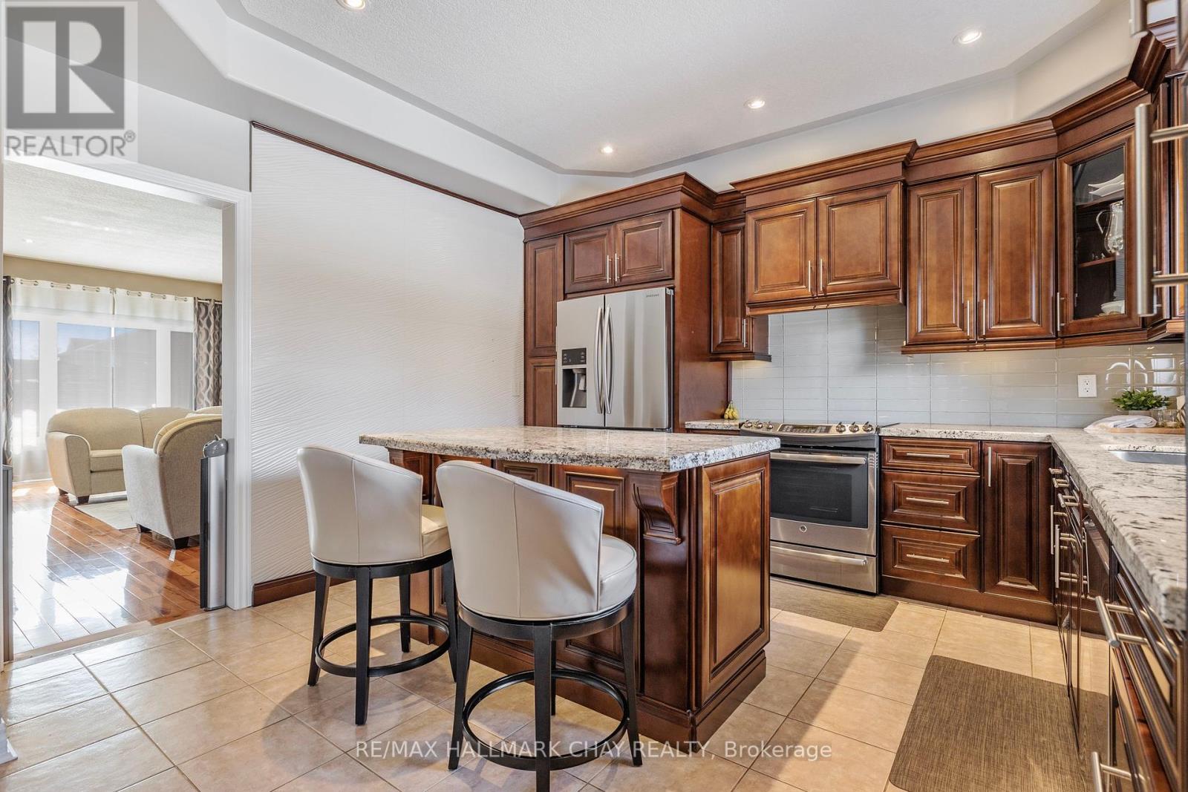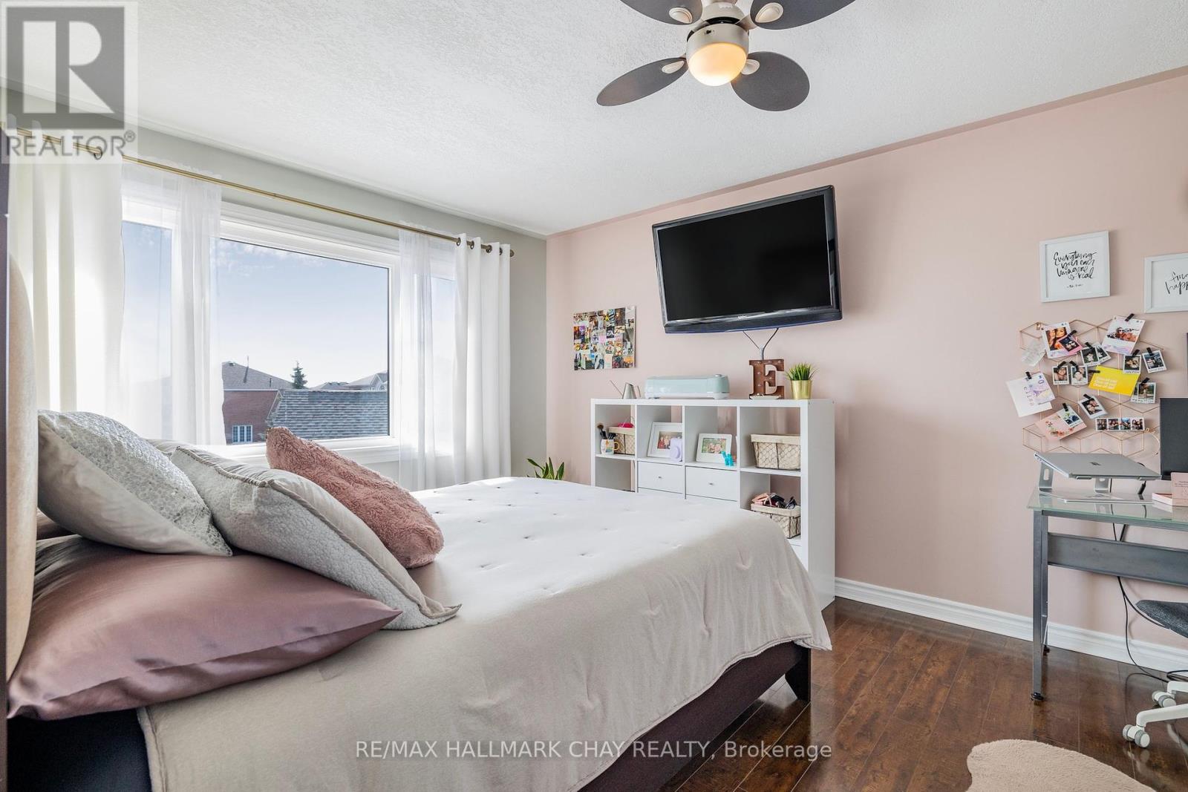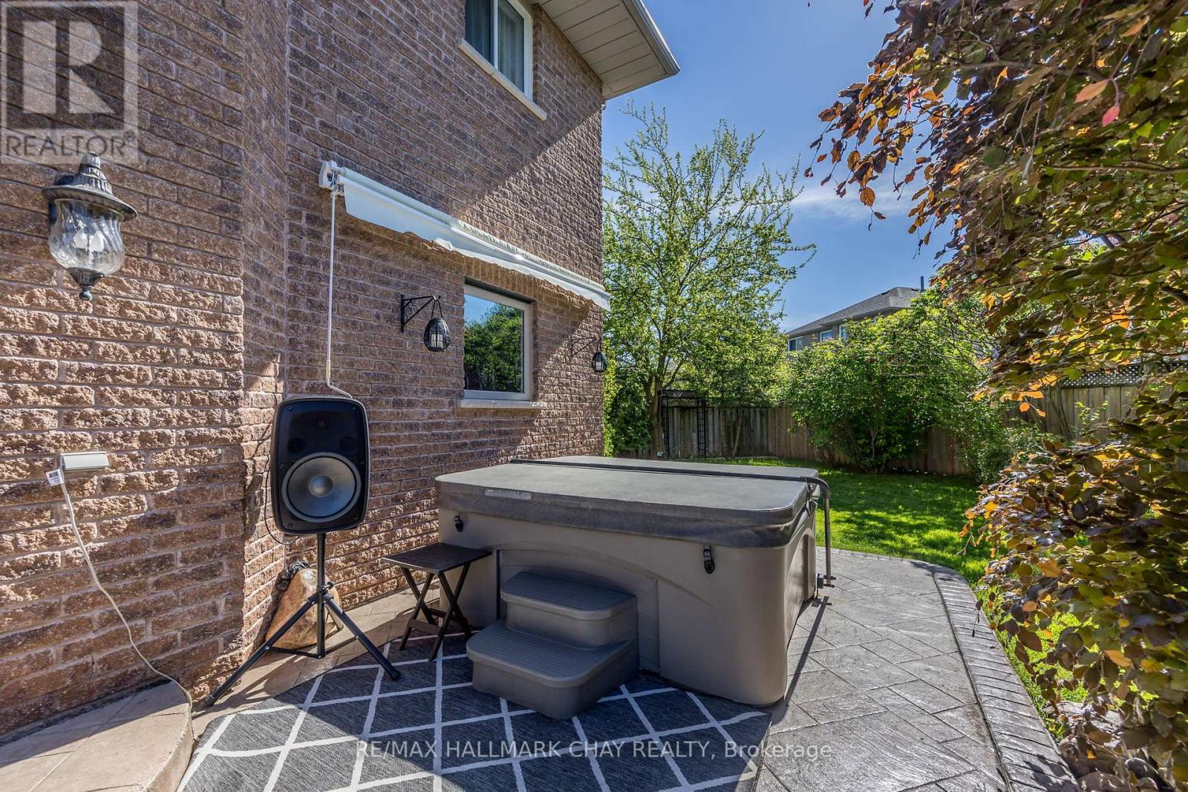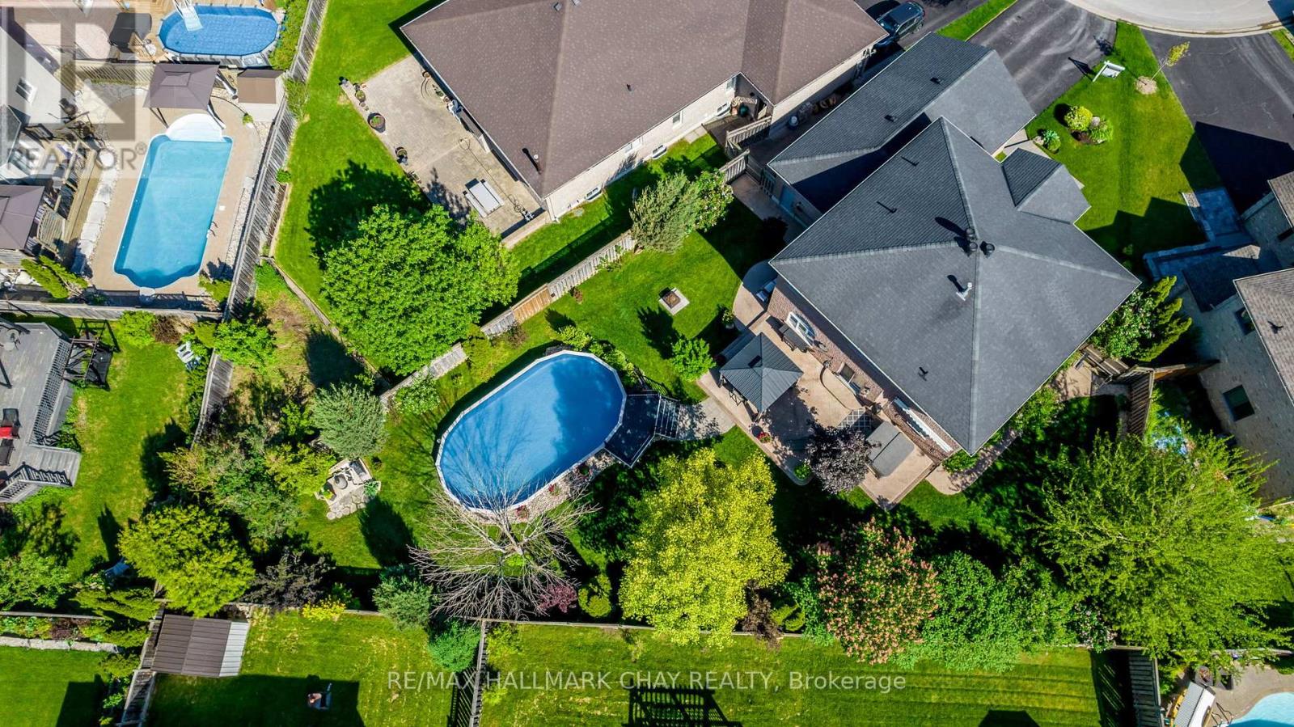4 Bedroom
3 Bathroom
Fireplace
Above Ground Pool
Central Air Conditioning
Forced Air
$1,379,900
Welcome To This Stunning Home. Premium Large Lot With Beautiful Curb Appeal On A Quiet Private Court. Spacious Layout Approximately 3,078 Sqft With Finished Landing. Gorgeous Hardwood Floors, 9Ft Ceilings, Pot Lights Throughout. Custom Kitchen With Granite Countertop, Backsplash And A Breakfast Bar. Large Bedrooms And A Beautiful Grand Primary Bedroom With An Upgraded Custom Ensuite. Enjoy Your Private Large Premium Backyard With Concrete And Stone Patio, Heated Salt Water Pool, Hot Tub, And Beautiful Manicured Grounds. Great For Family/Friends/Bbq's. 3 Car Tandem Garage. Fall In Love With This Desirable Neighbourhood Close To Shopping, Restaurants, Go Station, Highway, All Amenities. **** EXTRAS **** 3 Car Tandem Garage. Newer (Front Windows, Garden Door, Kitchen Windows) 2022. Widened Garage. Extended Porch. Surround Sound Speakers Wiring. Original Owner. (id:38109)
Property Details
|
MLS® Number
|
S8377596 |
|
Property Type
|
Single Family |
|
Community Name
|
Painswick South |
|
Features
|
Carpet Free |
|
Parking Space Total
|
7 |
|
Pool Type
|
Above Ground Pool |
Building
|
Bathroom Total
|
3 |
|
Bedrooms Above Ground
|
4 |
|
Bedrooms Total
|
4 |
|
Appliances
|
Central Vacuum, Dishwasher, Dryer, Hot Tub, Refrigerator, Stove, Washer, Wine Fridge |
|
Basement Development
|
Unfinished |
|
Basement Type
|
Full (unfinished) |
|
Construction Style Attachment
|
Detached |
|
Cooling Type
|
Central Air Conditioning |
|
Exterior Finish
|
Brick |
|
Fireplace Present
|
Yes |
|
Foundation Type
|
Concrete |
|
Heating Fuel
|
Natural Gas |
|
Heating Type
|
Forced Air |
|
Stories Total
|
2 |
|
Type
|
House |
|
Utility Water
|
Municipal Water |
Parking
Land
|
Acreage
|
No |
|
Sewer
|
Sanitary Sewer |
|
Size Irregular
|
33.37 X 117.26 Ft |
|
Size Total Text
|
33.37 X 117.26 Ft |
Rooms
| Level |
Type |
Length |
Width |
Dimensions |
|
Second Level |
Primary Bedroom |
3.68 m |
3.38 m |
3.68 m x 3.38 m |
|
Second Level |
Bedroom 2 |
3.68 m |
3.38 m |
3.68 m x 3.38 m |
|
Second Level |
Bedroom 3 |
4.22 m |
3.05 m |
4.22 m x 3.05 m |
|
Second Level |
Bedroom 4 |
5.18 m |
3.23 m |
5.18 m x 3.23 m |
|
Lower Level |
Office |
5.18 m |
3.23 m |
5.18 m x 3.23 m |
|
Main Level |
Family Room |
8.05 m |
3.73 m |
8.05 m x 3.73 m |
|
Main Level |
Dining Room |
6.35 m |
3.73 m |
6.35 m x 3.73 m |
|
Main Level |
Kitchen |
7.09 m |
3.91 m |
7.09 m x 3.91 m |
https://www.realtor.ca/real-estate/26951623/14-rebecca-court-barrie-painswick-south







































