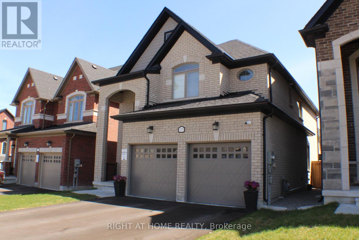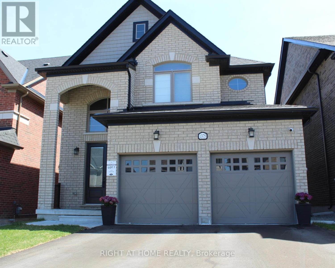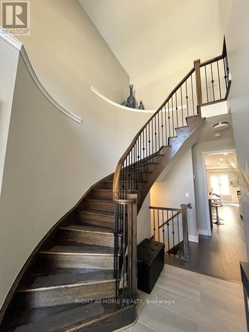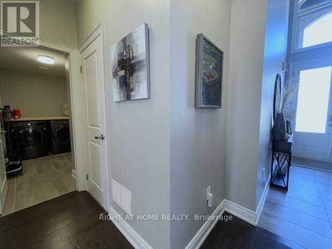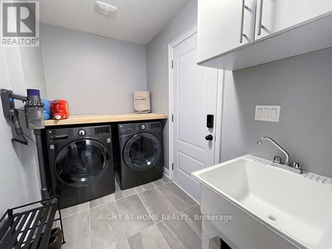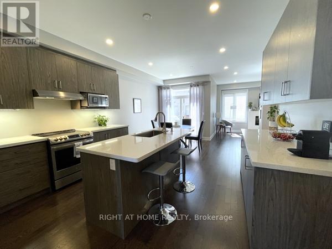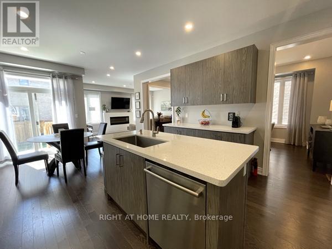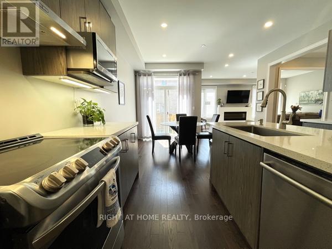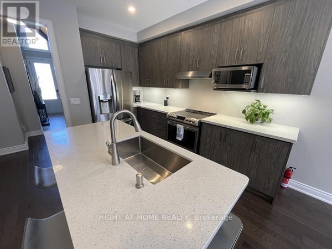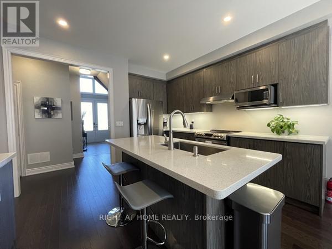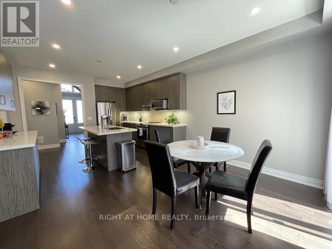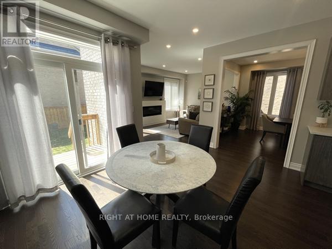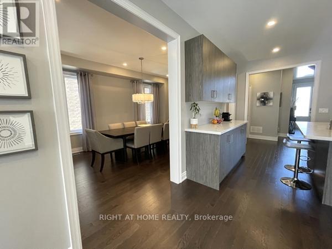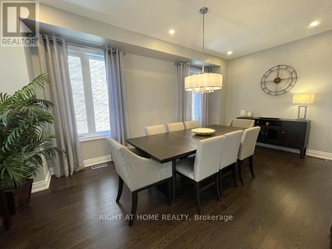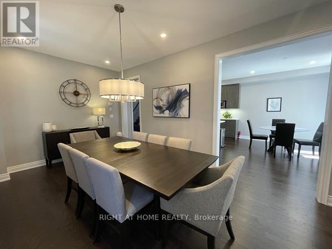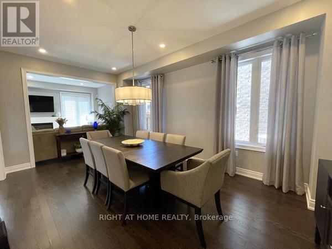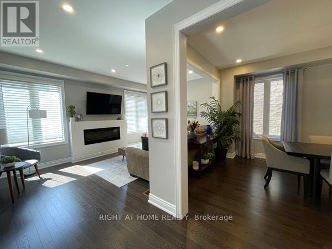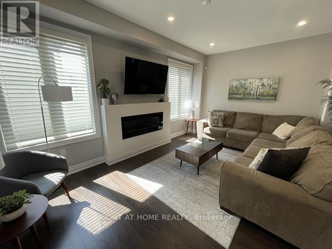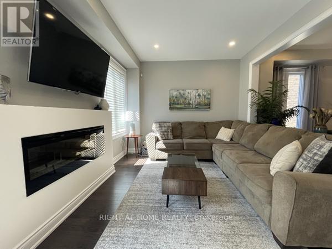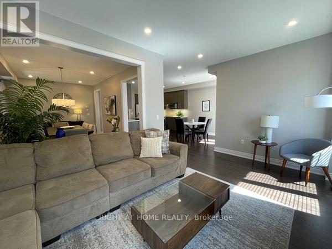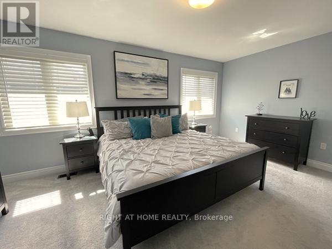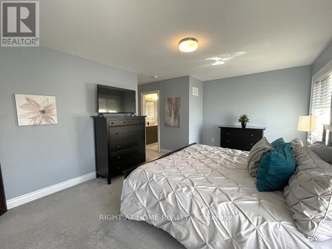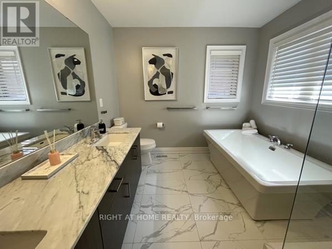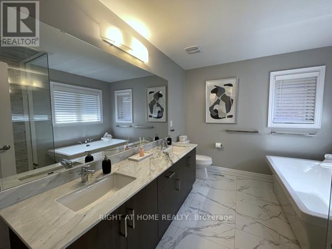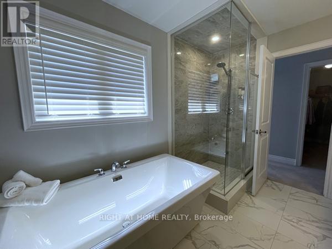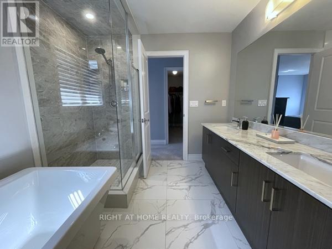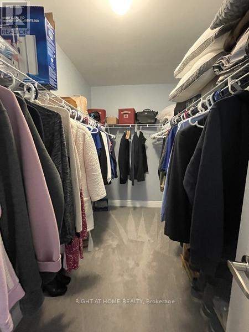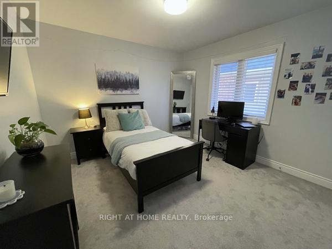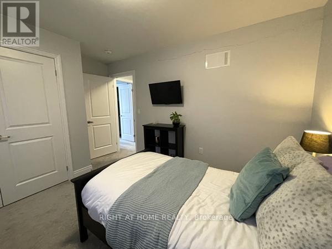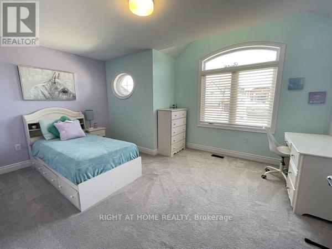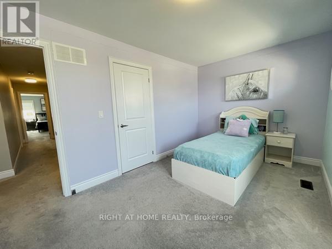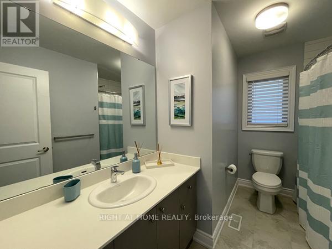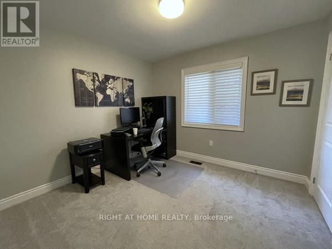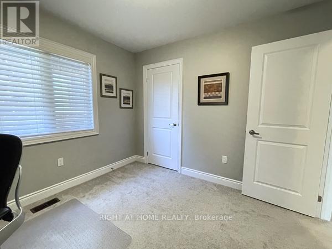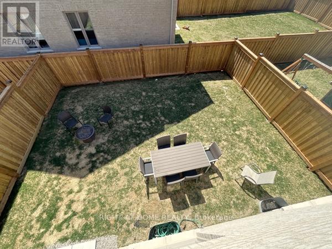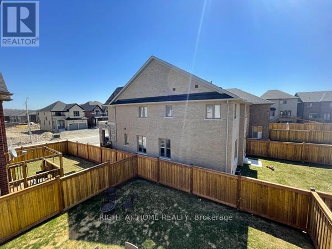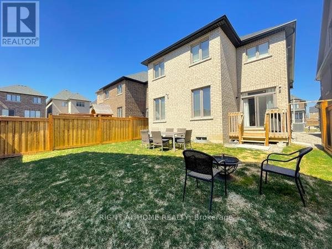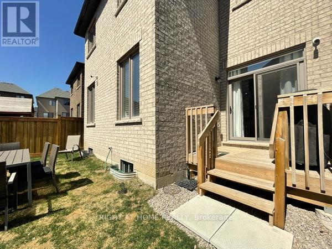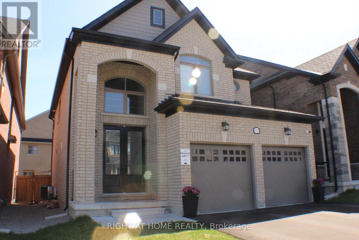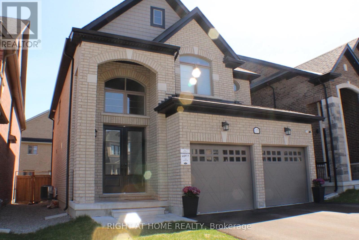4 Bedroom
3 Bathroom
Fireplace
Central Air Conditioning
Forced Air
$1,050,000
Stunning 4 Bed, 2.5 Bath Detached Home, Double Car Garage In The Beautiful Community Of Alcona, Perfect For A Family. This 3 Year-Old 2,200 + Square Foot Home Sits On A Large Lot And Features A Fully-Fenced Back Yard With Porch, Two-Car Garage, And Large Driveway For Tons Of Parking. Inside Features An Upgraded Eat-In Kitchen W/Quartz Countertops, And Stainless Steel Appliances, 9 Ft Ceilings, Pot Lighting, Hardwood Main Floor, Electric Fireplace, Spacious Bedrooms, Master Ensuite And Walk-In Closet, And Main Floor Laundry Room With Full Size Front Loading Washer/Dryer. Conveniently Located Close To Hwy 400, Schools, Shopping, Recreation Centre, And Library. Just 5 minutes from the Alcona Beach Park And Lake. **** EXTRAS **** Extra Large Undermount Sink And Extended Upper Cabinets, Contemporary Lamp In Dining Room, Marble Bathrooms Countertops, Master Ensuite With Glass Shower, Double Sink & Free Standing Bathtub. Elegant Entrance. (id:38109)
Property Details
|
MLS® Number
|
N8292860 |
|
Property Type
|
Single Family |
|
Community Name
|
Alcona |
|
Amenities Near By
|
Beach, Park, Schools |
|
Community Features
|
Community Centre |
|
Parking Space Total
|
5 |
Building
|
Bathroom Total
|
3 |
|
Bedrooms Above Ground
|
4 |
|
Bedrooms Total
|
4 |
|
Appliances
|
Central Vacuum, Blinds, Garage Door Opener |
|
Basement Development
|
Unfinished |
|
Basement Type
|
N/a (unfinished) |
|
Construction Style Attachment
|
Detached |
|
Cooling Type
|
Central Air Conditioning |
|
Exterior Finish
|
Brick |
|
Fireplace Present
|
Yes |
|
Foundation Type
|
Poured Concrete |
|
Heating Fuel
|
Natural Gas |
|
Heating Type
|
Forced Air |
|
Stories Total
|
2 |
|
Type
|
House |
|
Utility Water
|
Municipal Water |
Parking
Land
|
Acreage
|
No |
|
Land Amenities
|
Beach, Park, Schools |
|
Sewer
|
Sanitary Sewer |
|
Size Irregular
|
35.2 X 104.33 Ft |
|
Size Total Text
|
35.2 X 104.33 Ft |
Rooms
| Level |
Type |
Length |
Width |
Dimensions |
|
Second Level |
Bathroom |
3.96 m |
3.08 m |
3.96 m x 3.08 m |
|
Second Level |
Primary Bedroom |
5.18 m |
3.66 m |
5.18 m x 3.66 m |
|
Second Level |
Bedroom 2 |
3.35 m |
3.39 m |
3.35 m x 3.39 m |
|
Second Level |
Bedroom 3 |
3.05 m |
2.78 m |
3.05 m x 2.78 m |
|
Second Level |
Bedroom 4 |
3.72 m |
4.85 m |
3.72 m x 4.85 m |
|
Second Level |
Bathroom |
4.33 m |
3.47 m |
4.33 m x 3.47 m |
|
Main Level |
Foyer |
3.48 m |
1.93 m |
3.48 m x 1.93 m |
|
Main Level |
Laundry Room |
2.35 m |
1.4 m |
2.35 m x 1.4 m |
|
Main Level |
Kitchen |
4.16 m |
3.78 m |
4.16 m x 3.78 m |
|
Main Level |
Dining Room |
5.18 m |
3.66 m |
5.18 m x 3.66 m |
|
Main Level |
Living Room |
3.35 m |
5.21 m |
3.35 m x 5.21 m |
https://www.realtor.ca/real-estate/26827297/1375-lawson-street-innisfil-alcona

