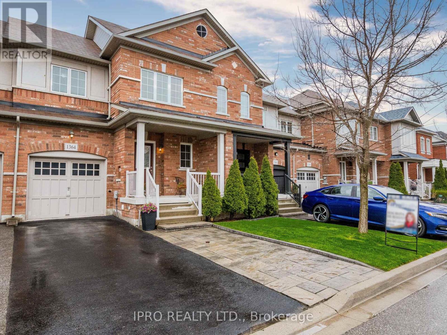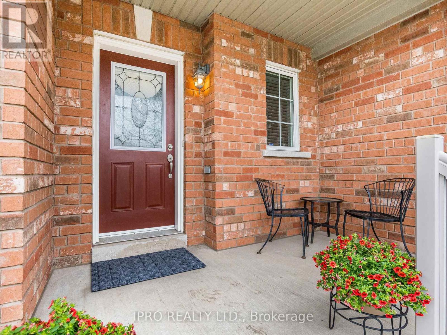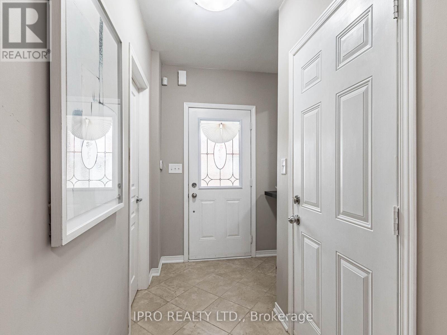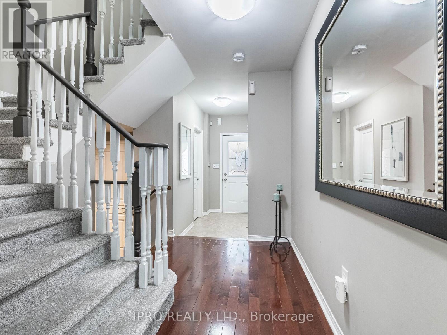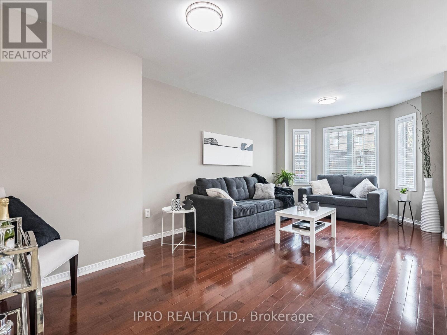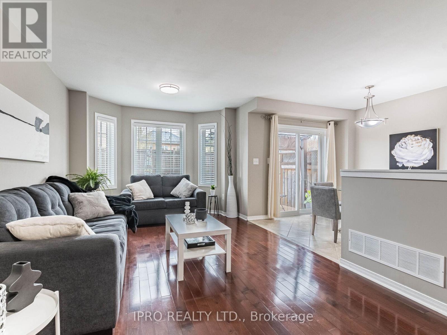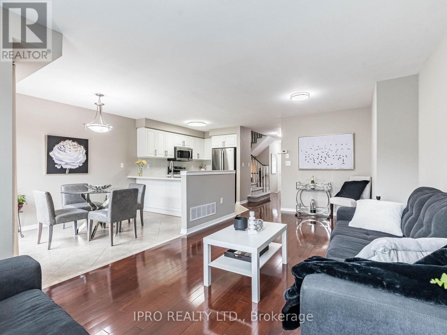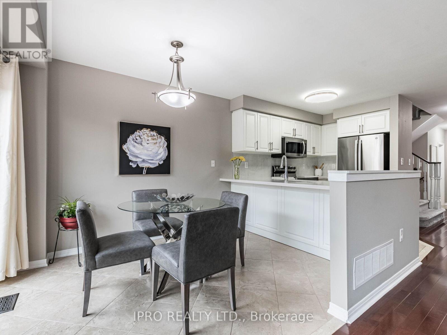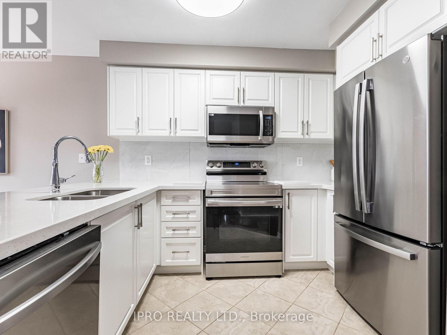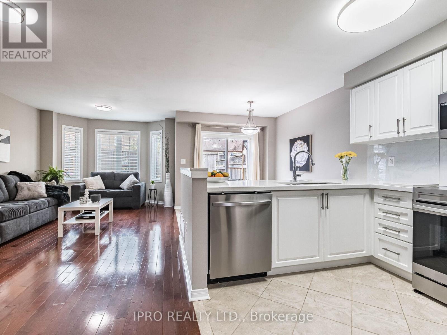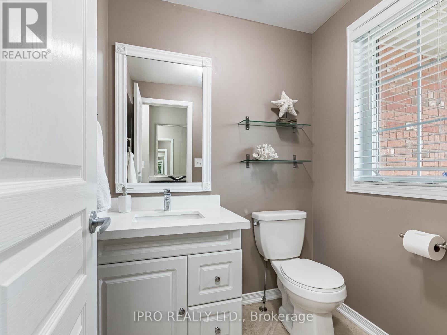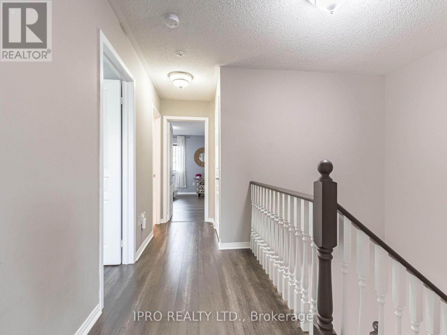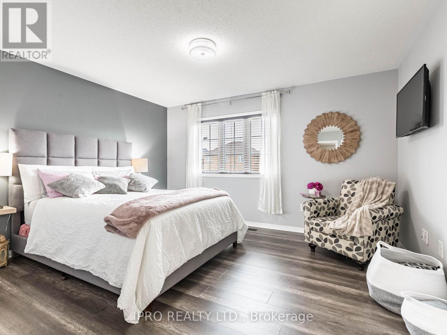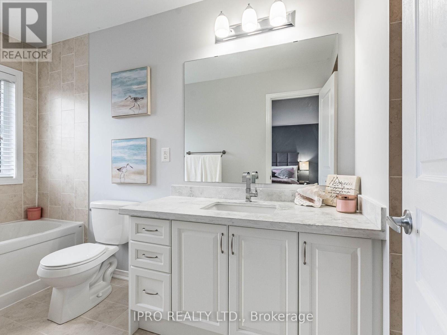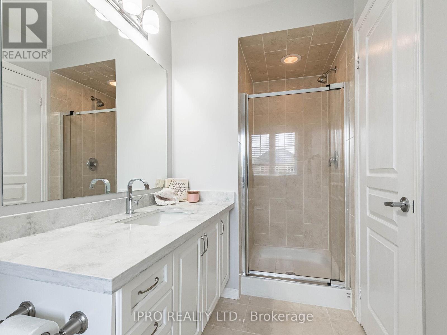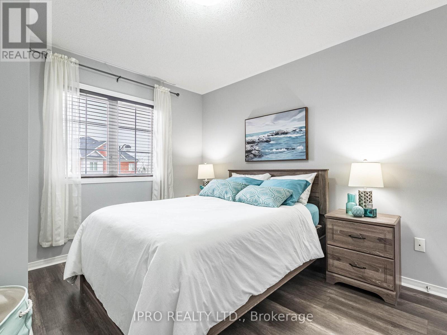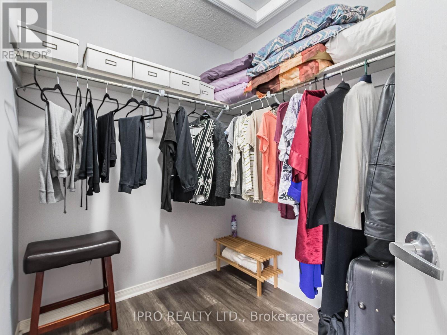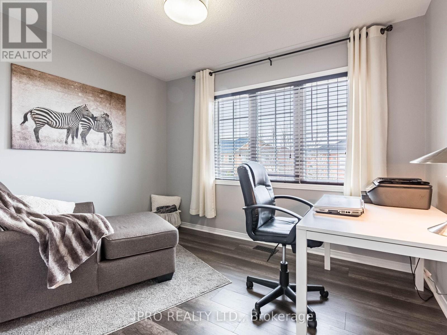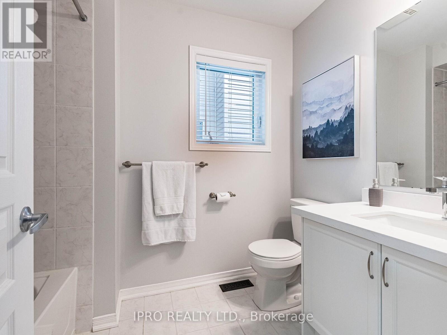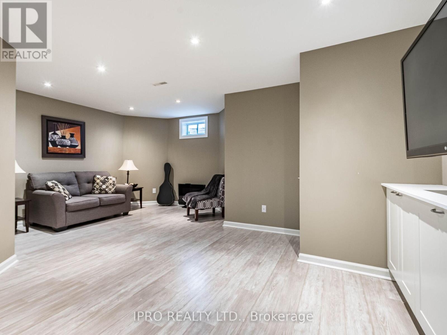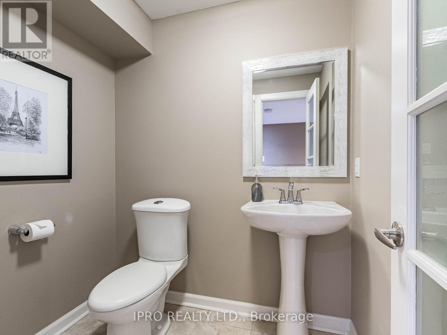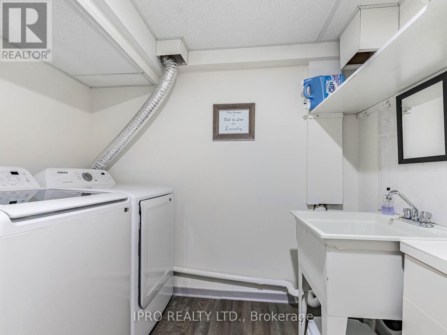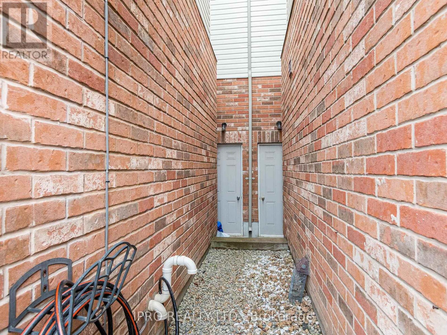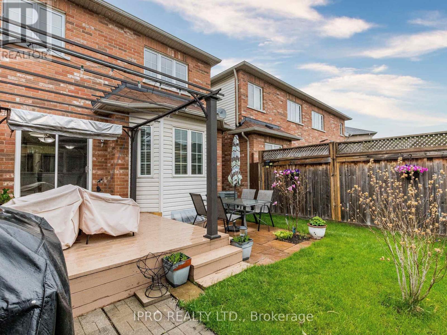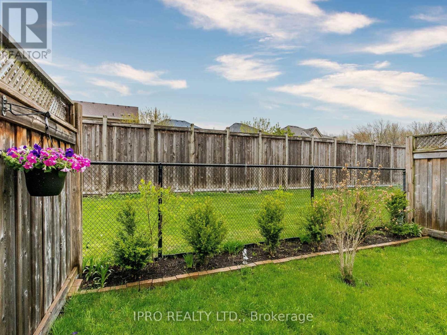3 Bedroom
4 Bathroom
Central Air Conditioning
Forced Air
$950,000
This Sun-filled, Exquisite fully Upgraded townhouse in Milton's Highly Sought after Neighborhood of Dempsey has an Elegant Open-Concept design. Pot Lights, Fully Renovated Kitchen w/Quartz Counters, New Lighting, Glass Backsplash, New cabinets, Hardwood floors, leading to a Landscaped Backyard & Deck. All Bathrooms are Renovated, Wide Renovated Staircase with Wood Railing, Spacious Bedrooms with New Flooring, including a primary suite with a w/i closet & Ensuite bathroom, second bedroom with w/i closet, Access to Garage from inside, a Fully Finished Basement with a 2pc bathroom, Renovated Laundry, Cold Room, lots of Storage, High Efficiency Furnace. Walking distance to schools, shopping and banking, 2 minutes from Hwy. This move-in-ready home blends sophistication with convenience, providing an ideal setting for family living in a sought-after community. **** EXTRAS **** All new appliances 2022: Stainless Steel Fridge, Stove, Dishwasher, Washer & Dryer, Microwave, Existing ELF'S, Sump Pump, 2 TV Racks, Pergola (id:38109)
Property Details
|
MLS® Number
|
W8293818 |
|
Property Type
|
Single Family |
|
Community Name
|
Dempsey |
|
Parking Space Total
|
3 |
Building
|
Bathroom Total
|
4 |
|
Bedrooms Above Ground
|
3 |
|
Bedrooms Total
|
3 |
|
Basement Development
|
Finished |
|
Basement Type
|
N/a (finished) |
|
Construction Style Attachment
|
Attached |
|
Cooling Type
|
Central Air Conditioning |
|
Exterior Finish
|
Brick |
|
Foundation Type
|
Unknown |
|
Heating Fuel
|
Natural Gas |
|
Heating Type
|
Forced Air |
|
Stories Total
|
2 |
|
Type
|
Row / Townhouse |
|
Utility Water
|
Municipal Water |
Parking
Land
|
Acreage
|
No |
|
Sewer
|
Sanitary Sewer |
|
Size Irregular
|
22.47 X 82.02 Ft |
|
Size Total Text
|
22.47 X 82.02 Ft |
Rooms
| Level |
Type |
Length |
Width |
Dimensions |
|
Second Level |
Primary Bedroom |
4.66 m |
4 m |
4.66 m x 4 m |
|
Second Level |
Bedroom 2 |
3.05 m |
3.72 m |
3.05 m x 3.72 m |
|
Second Level |
Bedroom 3 |
3.4 m |
2.8 m |
3.4 m x 2.8 m |
|
Basement |
Recreational, Games Room |
5.7 m |
|
5.7 m x Measurements not available |
|
Basement |
Laundry Room |
|
|
Measurements not available |
|
Basement |
Cold Room |
|
|
Measurements not available |
|
Main Level |
Great Room |
6.46 m |
3.26 m |
6.46 m x 3.26 m |
|
Main Level |
Kitchen |
3.26 m |
2.65 m |
3.26 m x 2.65 m |
|
Main Level |
Eating Area |
3.17 m |
2.65 m |
3.17 m x 2.65 m |
https://www.realtor.ca/real-estate/26829735/1364-brandon-terrace-milton-dempsey

