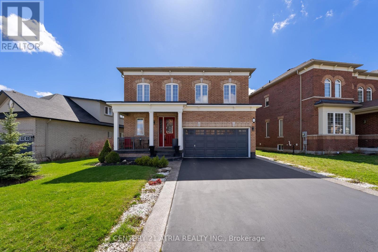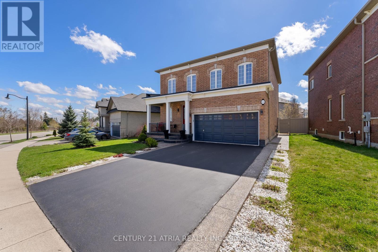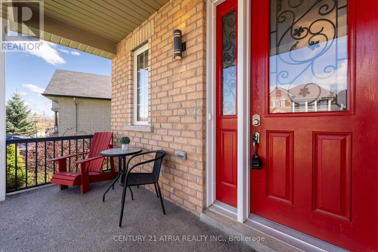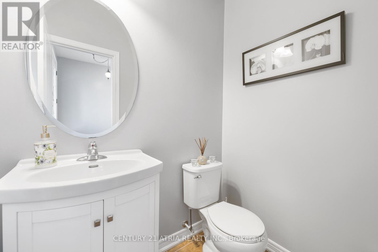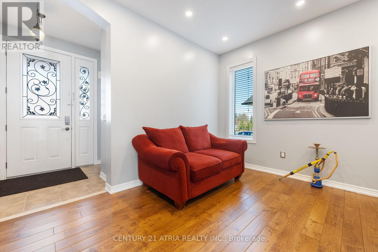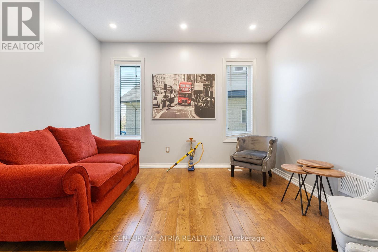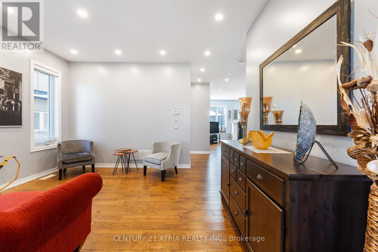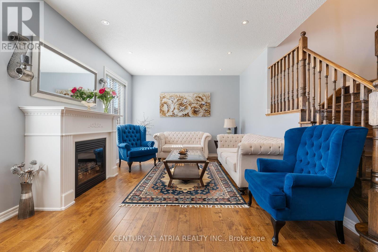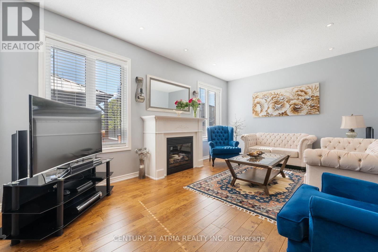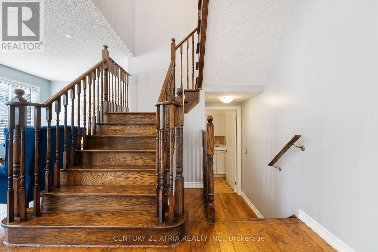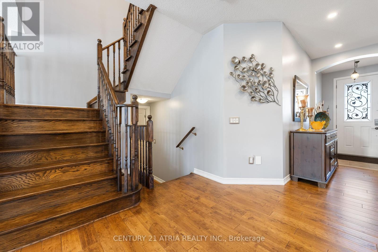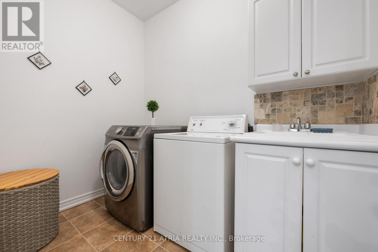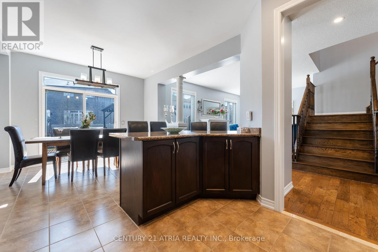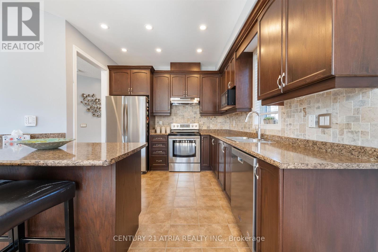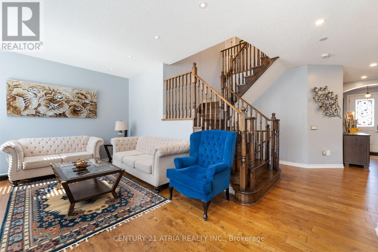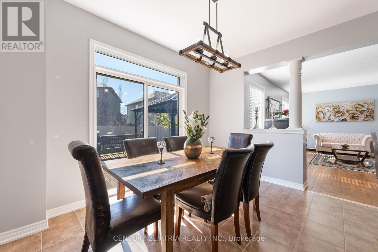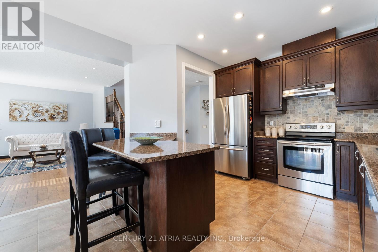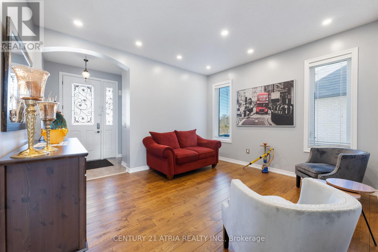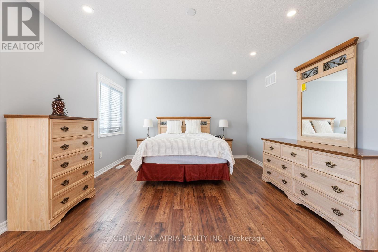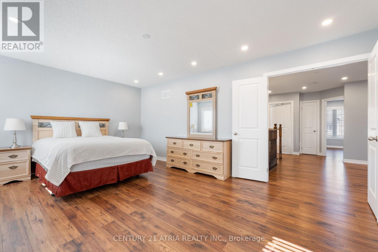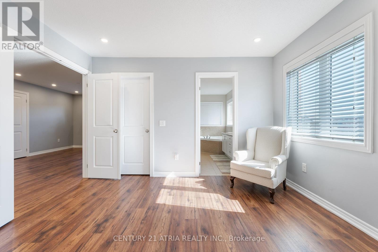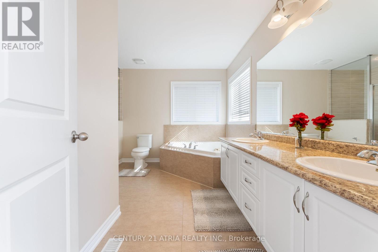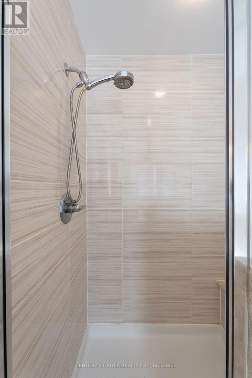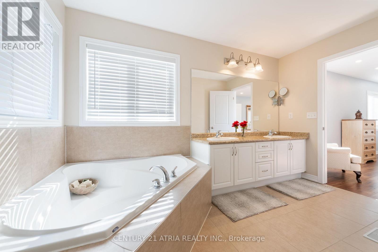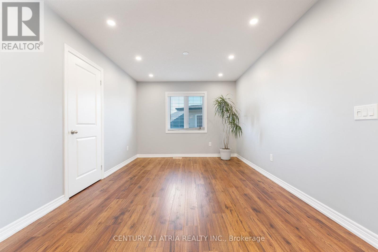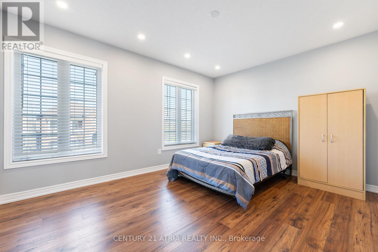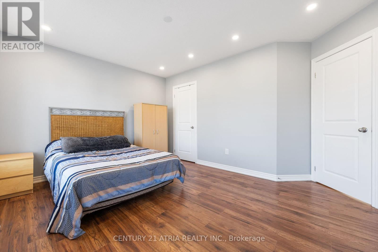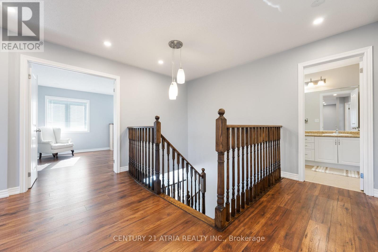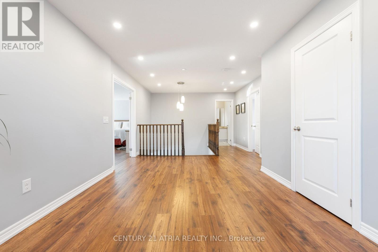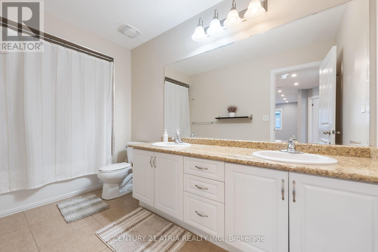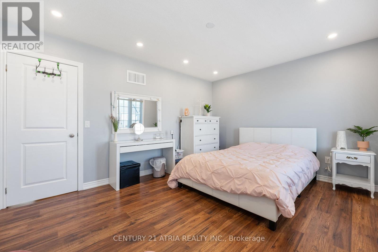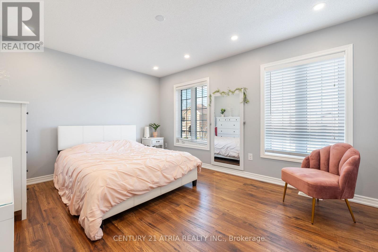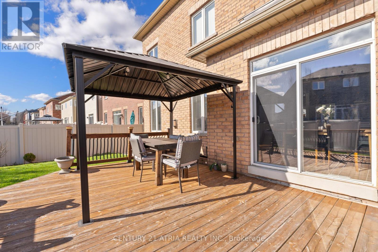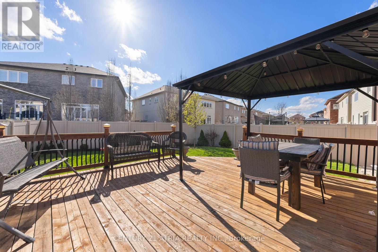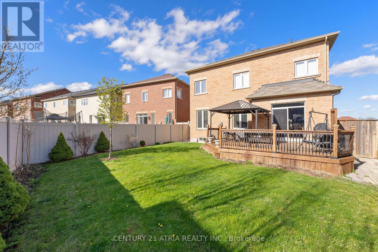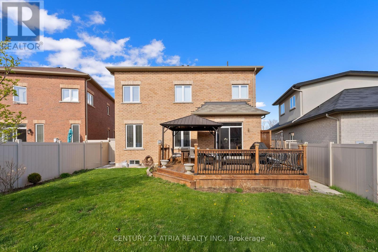4 Bedroom
3 Bathroom
Fireplace
Central Air Conditioning
Forced Air
$1,360,000
Discover tranquility in this beautifully maintained 3 beds(can be converted to 4 bds) detached house nestled in the heart of Waterdown. With its spacious layout(2262sqft above grade+990sqftbsmnt),modern amenities and meticulously manicured front and back yard. This family home boasts spacious rooms flooded with natural light, modern kitchen, elegant living areas situated in a sought-after neighborhood. Pot lights thru out the house, hardwood floor on main floor with 9ft ceilings. Primary bdrm with 5pc ensuite and walk-in closet. Spacious bedrooms, laundry Room on main floor. No carpet!!! 10 min drive to Lancaster Go, Easy access to QEW,403,407. Short drive to mapleview shopping centre. Surrounded by shops & restaurants. Parks and trails are nearby. **** EXTRAS **** Its a 4 bdrm house from builder, seller left the 4th bdrm open. Window and closet is already there. Dining is currently used as a sitting area. Vinyl Fence, HRV Unit. (id:38109)
Property Details
|
MLS® Number
|
X8254694 |
|
Property Type
|
Single Family |
|
Community Name
|
Waterdown |
|
Amenities Near By
|
Park, Public Transit, Schools |
|
Community Features
|
Community Centre, School Bus |
|
Equipment Type
|
Water Heater |
|
Features
|
Sump Pump |
|
Parking Space Total
|
6 |
|
Rental Equipment Type
|
Water Heater |
Building
|
Bathroom Total
|
3 |
|
Bedrooms Above Ground
|
3 |
|
Bedrooms Below Ground
|
1 |
|
Bedrooms Total
|
4 |
|
Appliances
|
Water Treatment, Dishwasher, Dryer, Garage Door Opener, Microwave, Refrigerator, Stove, Washer, Window Coverings |
|
Basement Development
|
Unfinished |
|
Basement Type
|
Full (unfinished) |
|
Construction Style Attachment
|
Detached |
|
Cooling Type
|
Central Air Conditioning |
|
Exterior Finish
|
Brick |
|
Fireplace Present
|
Yes |
|
Foundation Type
|
Concrete |
|
Heating Fuel
|
Natural Gas |
|
Heating Type
|
Forced Air |
|
Stories Total
|
2 |
|
Type
|
House |
|
Utility Water
|
Municipal Water |
Parking
Land
|
Acreage
|
No |
|
Land Amenities
|
Park, Public Transit, Schools |
|
Sewer
|
Sanitary Sewer |
|
Size Irregular
|
56.5 X 79.79 Ft ; 56.50ftx79.79ftx41.98ftx69.22ft |
|
Size Total Text
|
56.5 X 79.79 Ft ; 56.50ftx79.79ftx41.98ftx69.22ft |
Rooms
| Level |
Type |
Length |
Width |
Dimensions |
|
Second Level |
Primary Bedroom |
3.72 m |
5.53 m |
3.72 m x 5.53 m |
|
Second Level |
Bedroom 2 |
3.38 m |
4.17 m |
3.38 m x 4.17 m |
|
Second Level |
Bedroom 3 |
3.37 m |
4.37 m |
3.37 m x 4.37 m |
|
Second Level |
Den |
3.19 m |
3.78 m |
3.19 m x 3.78 m |
|
Main Level |
Foyer |
1.49 m |
1.62 m |
1.49 m x 1.62 m |
|
Main Level |
Dining Room |
3.62 m |
3.17 m |
3.62 m x 3.17 m |
|
Main Level |
Kitchen |
3.35 m |
3.65 m |
3.35 m x 3.65 m |
|
Main Level |
Eating Area |
3.02 m |
3.65 m |
3.02 m x 3.65 m |
|
Main Level |
Living Room |
5.67 m |
3.66 m |
5.67 m x 3.66 m |
|
Main Level |
Laundry Room |
2.58 m |
1.82 m |
2.58 m x 1.82 m |
https://www.realtor.ca/real-estate/26780351/132-springview-drive-hamilton-waterdown

