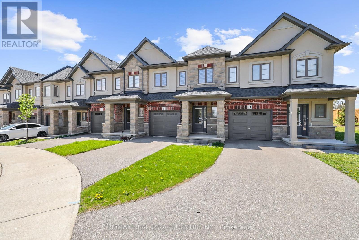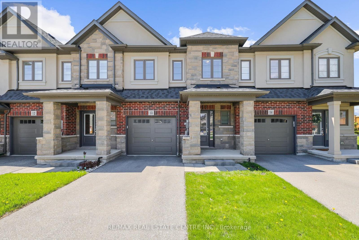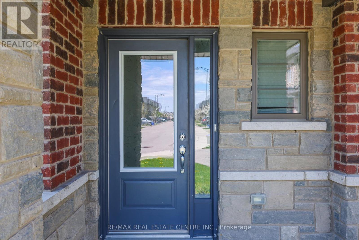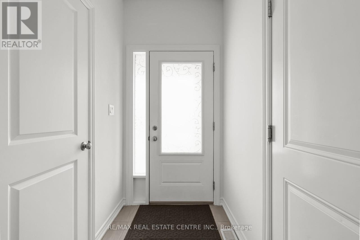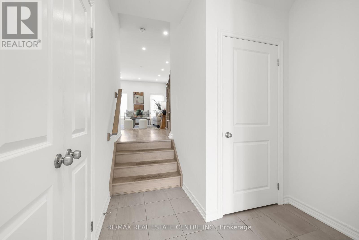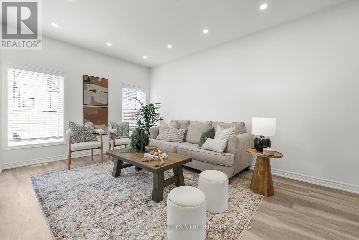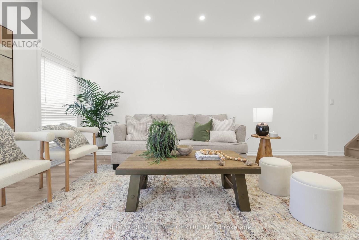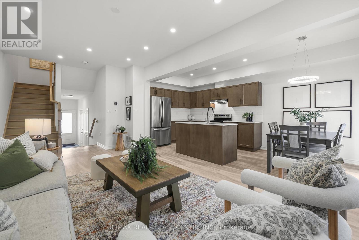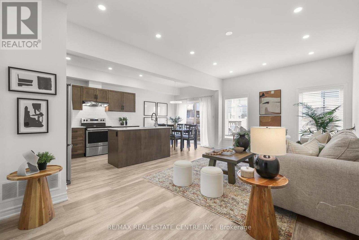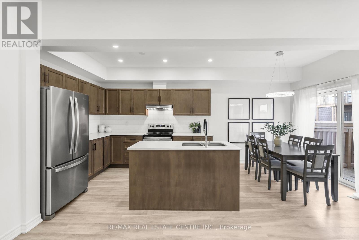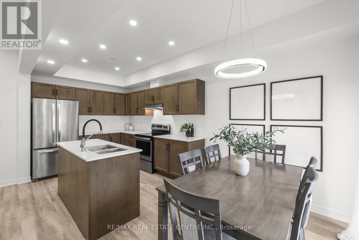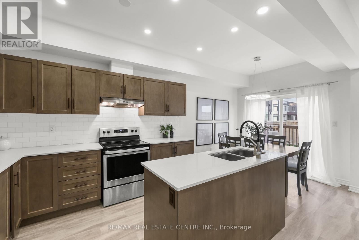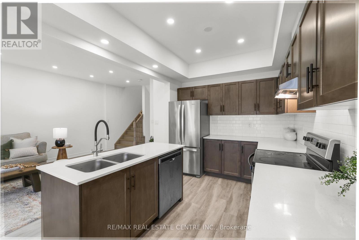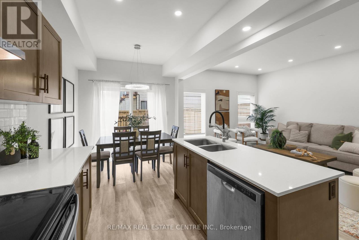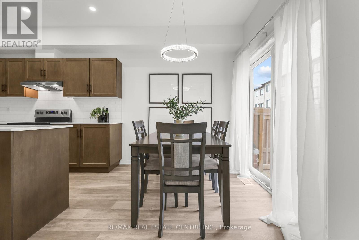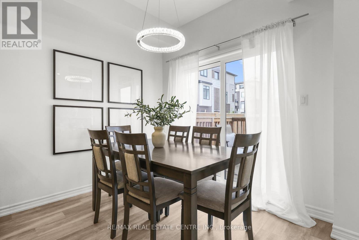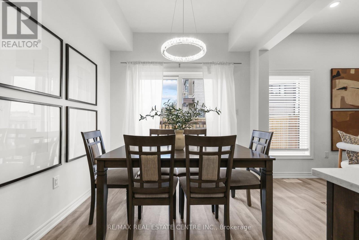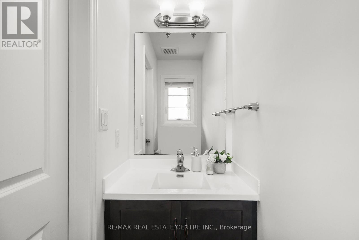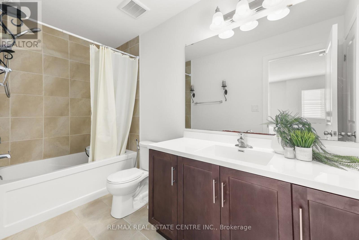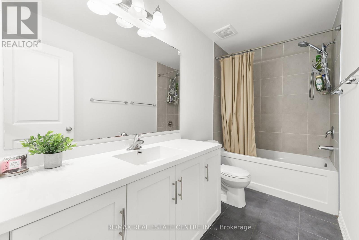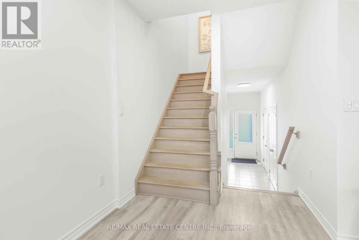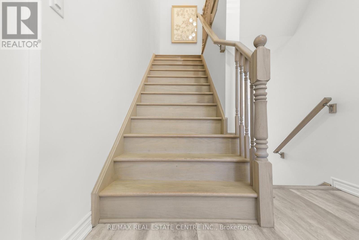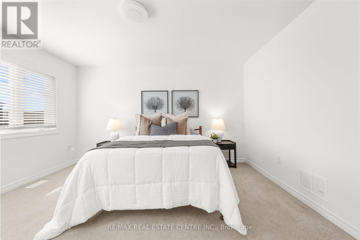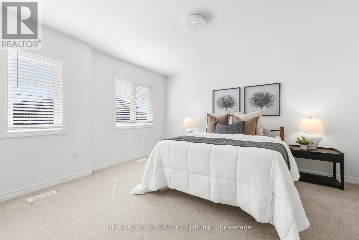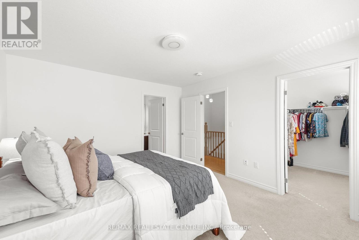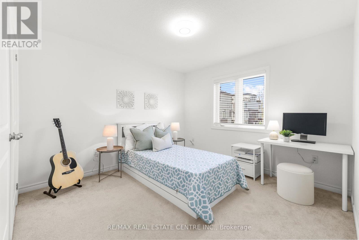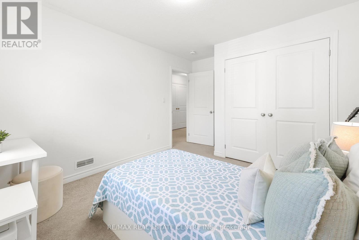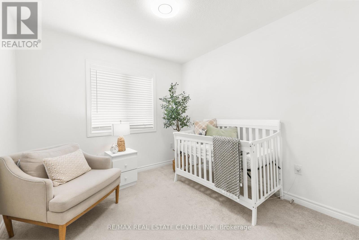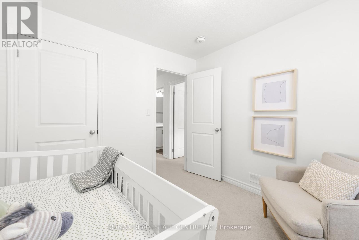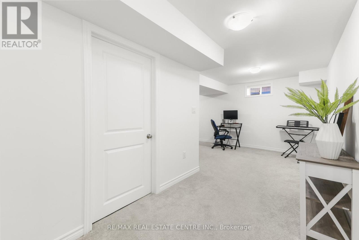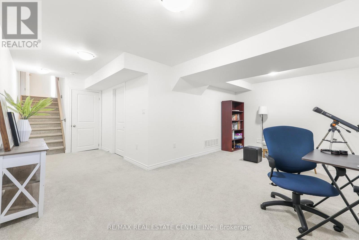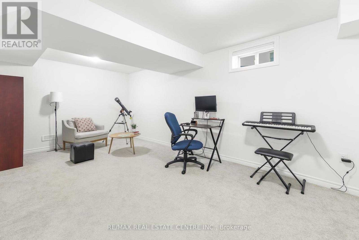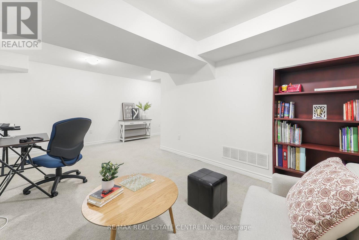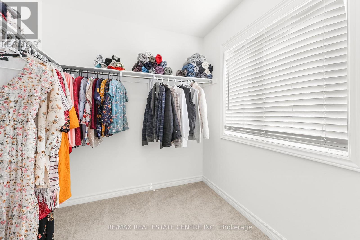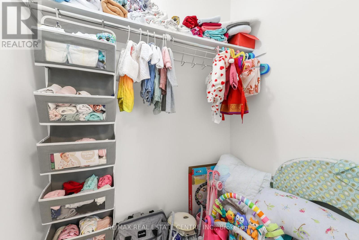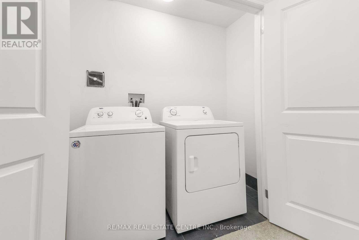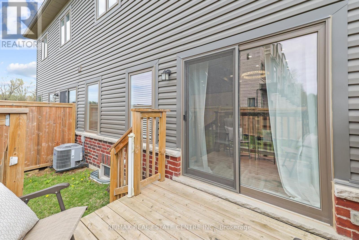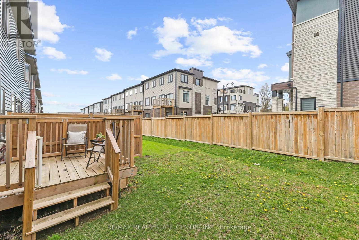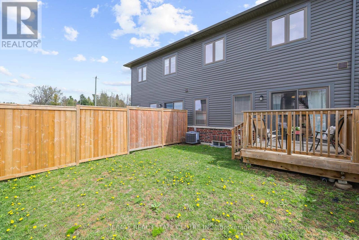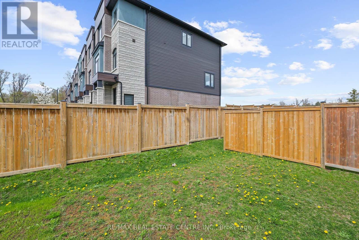13 - 324 Equestrian Way Cambridge, Ontario N3E 0E2
$799,900Maintenance, Parcel of Tied Land
$150.14 Monthly
Maintenance, Parcel of Tied Land
$150.14 MonthlyModern 4 Years Old 2 Storey Well Kept Town home | Beautiful Brick & Stone Front With A Long Driveway | Freshly Painted With New Pot Lights | Oak Stairs With Sleek High End Flooring | Kitchen With Stainless Steel Appliances, Granite Counter & Island With Open Concept Great Room For Entertainers | Backyard With Afternoon Sun | Primary Bedroom With An En suite Washroom | Spacious And Bright Bedrooms With 2 Full Washrooms On The 2nd Floor | Upgraded Laundry Room With The 2nd Floor | Upgraded Chandeliers | **** EXTRAS **** Finished Basement With Rough In For The Washroom | All Stainless Steel Appliances, Light Fixtures, Owned Water Softener & RO Drinking Water Filter | Central Humidifier | (id:38109)
Property Details
| MLS® Number | X8303200 |
| Property Type | Single Family |
| Amenities Near By | Park, Schools |
| Parking Space Total | 2 |
| Structure | Porch |
Building
| Bathroom Total | 3 |
| Bedrooms Above Ground | 3 |
| Bedrooms Total | 3 |
| Basement Development | Finished |
| Basement Type | N/a (finished) |
| Construction Style Attachment | Attached |
| Cooling Type | Central Air Conditioning |
| Exterior Finish | Brick, Stone |
| Foundation Type | Poured Concrete |
| Heating Fuel | Natural Gas |
| Heating Type | Forced Air |
| Stories Total | 2 |
| Type | Row / Townhouse |
| Utility Water | Municipal Water |
Parking
| Garage |
Land
| Acreage | No |
| Land Amenities | Park, Schools |
| Landscape Features | Landscaped |
| Sewer | Sanitary Sewer |
| Size Irregular | 19.4 X 89 Ft |
| Size Total Text | 19.4 X 89 Ft |
Rooms
| Level | Type | Length | Width | Dimensions |
|---|---|---|---|---|
| Second Level | Primary Bedroom | 3.81 m | 4.08 m | 3.81 m x 4.08 m |
| Second Level | Bedroom 2 | 3.32 m | 3.46 m | 3.32 m x 3.46 m |
| Second Level | Bedroom 3 | 2.77 m | 2.89 m | 2.77 m x 2.89 m |
| Basement | Recreational, Games Room | Measurements not available | ||
| Main Level | Great Room | 3.4686 m | 5.7882 m | 3.4686 m x 5.7882 m |
| Main Level | Eating Area | 2.68 m | 2.42 m | 2.68 m x 2.42 m |
| Main Level | Kitchen | 2.68 m | 3.34 m | 2.68 m x 3.34 m |
https://www.realtor.ca/real-estate/26844140/13-324-equestrian-way-cambridge
Interested?
Contact us for more information

