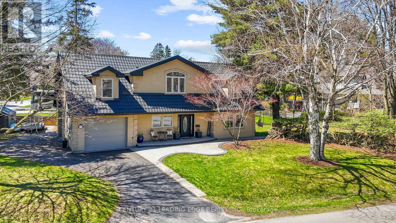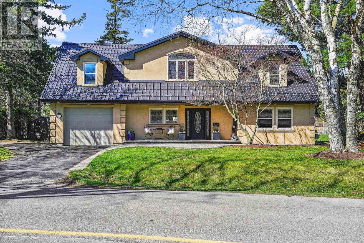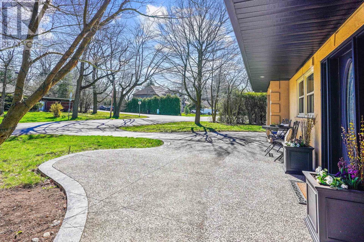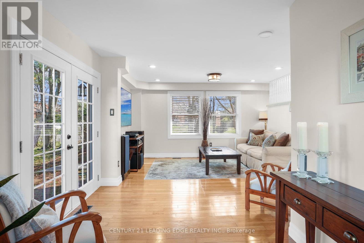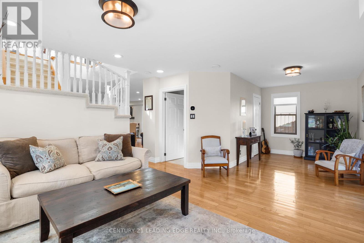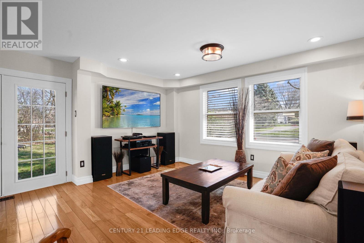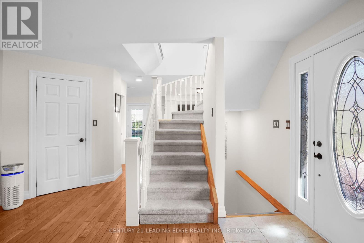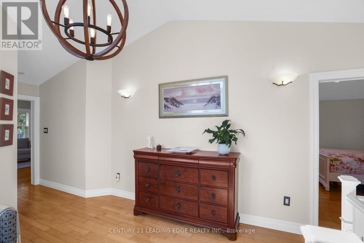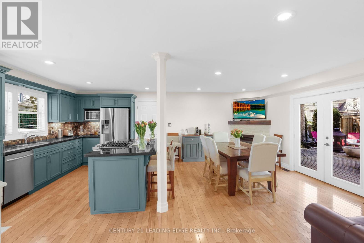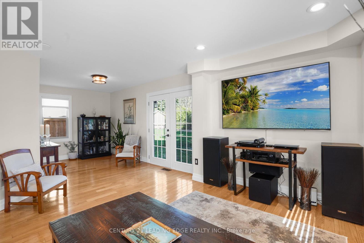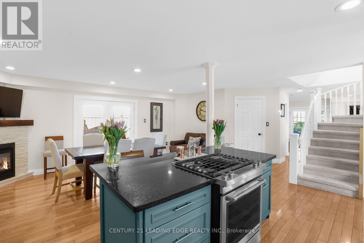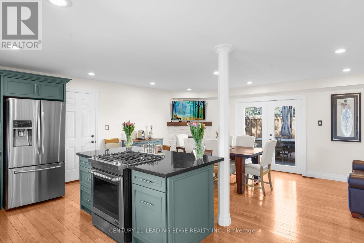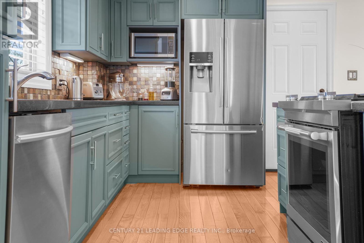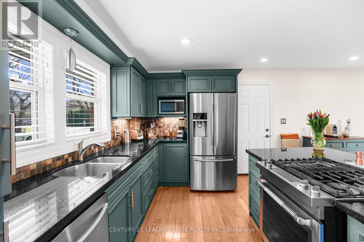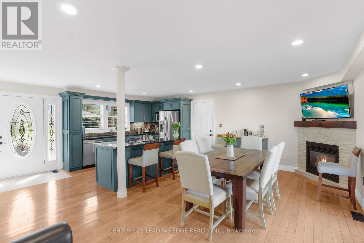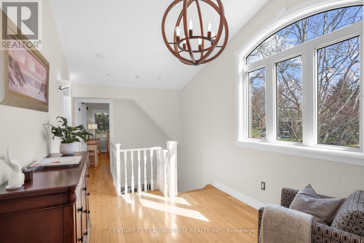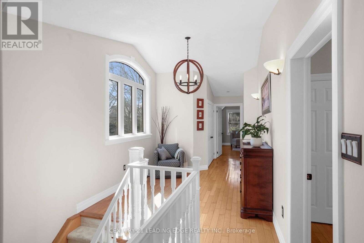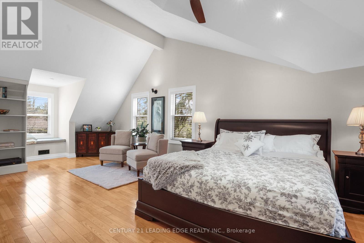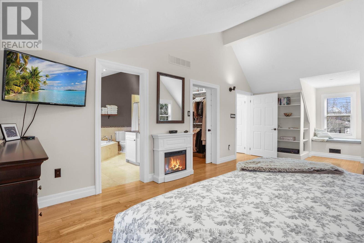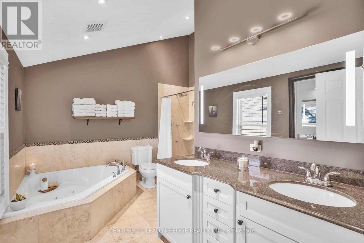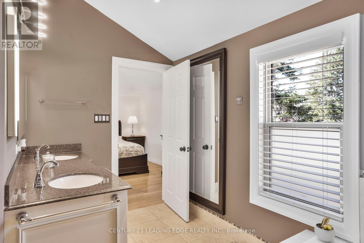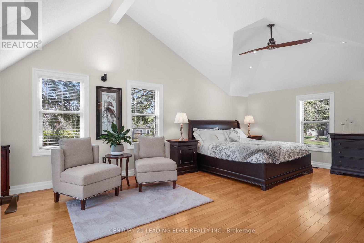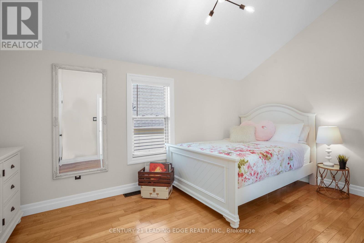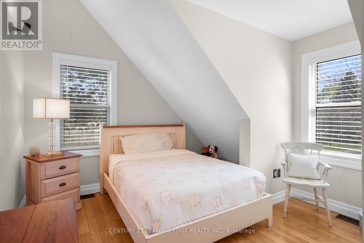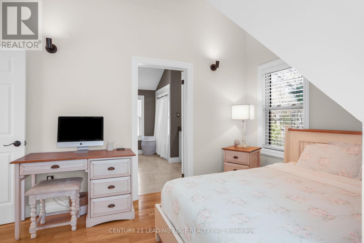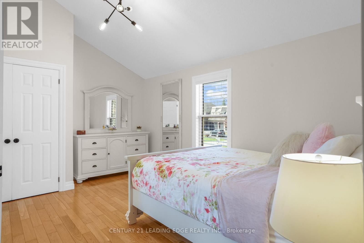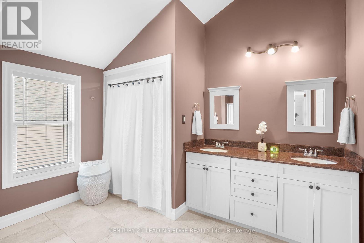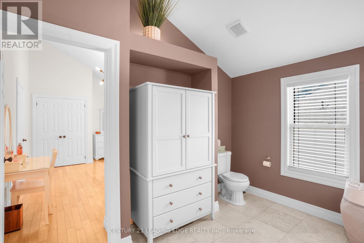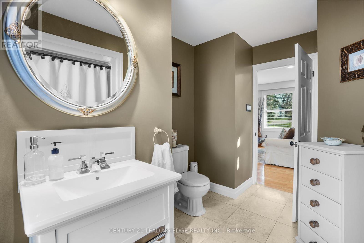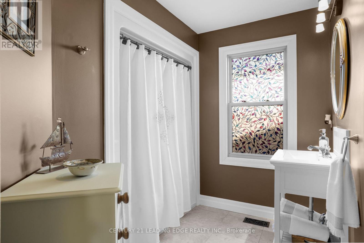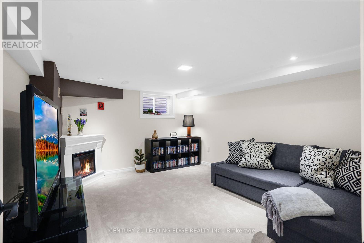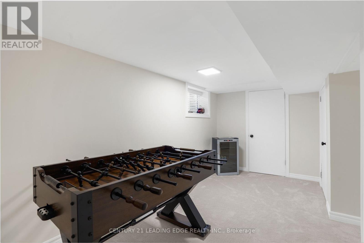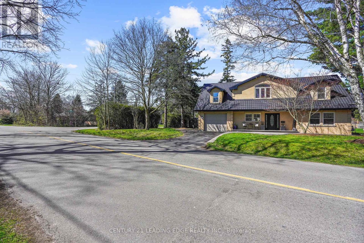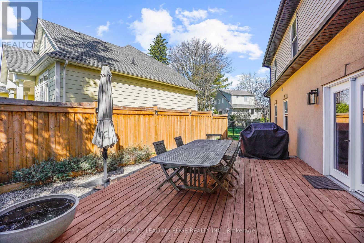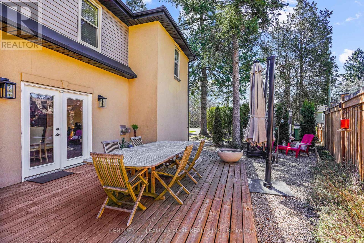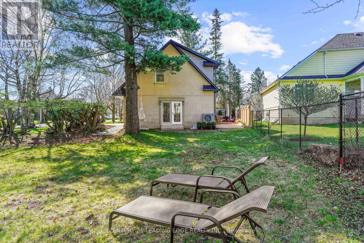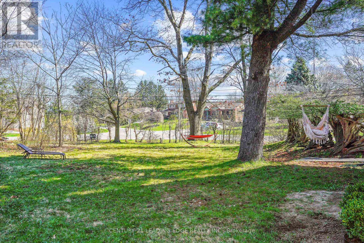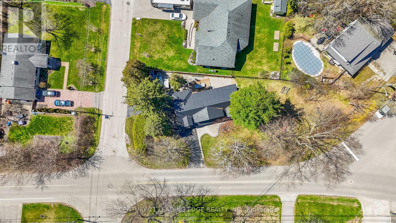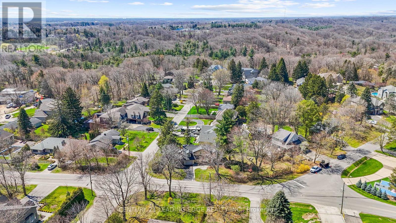4 Bedroom
3 Bathroom
Fireplace
Central Air Conditioning
Forced Air
$1,698,985
Beautiful, Executive 3+1 bedroom home in desirable Old Ancaster!! This unique home features a must see open concept layout with a gourmet kitchen, granite counter tops and a dining room with French doors leading to a spacious backyard. The main floor also includes an office space, a 4piece bath and a great room with fireplace and French doors out to a private deck. The second level master suite has vaulted ceilings, hardwood floors and its own spa like bathroom. The 2ndand 3rd bedrooms have their own shared ensuite. Hardwood & travertine floors flow throughout. New metal roof 2021. New furnace 2023. New heat pump 2023. Large, private tranquil lot has a drive way with two separate street entrances, each with their own garage entrance. **** EXTRAS **** The neighbourhood has a local community centre and pool and is a 5 minute walk to the Dundas Conservation Area. All just minutes from great schools and shopping in Ancaster. This home is truly one of a kind with all it has to offer. (id:38109)
Property Details
|
MLS® Number
|
X8303978 |
|
Property Type
|
Single Family |
|
Community Name
|
Ancaster |
|
Amenities Near By
|
Schools |
|
Community Features
|
Community Centre |
|
Parking Space Total
|
3 |
Building
|
Bathroom Total
|
3 |
|
Bedrooms Above Ground
|
3 |
|
Bedrooms Below Ground
|
1 |
|
Bedrooms Total
|
4 |
|
Appliances
|
Garage Door Opener Remote(s), Dishwasher, Dryer, Refrigerator, Stove, Washer |
|
Basement Development
|
Partially Finished |
|
Basement Type
|
Full (partially Finished) |
|
Construction Style Attachment
|
Detached |
|
Cooling Type
|
Central Air Conditioning |
|
Exterior Finish
|
Stucco |
|
Fireplace Present
|
Yes |
|
Foundation Type
|
Block |
|
Heating Fuel
|
Natural Gas |
|
Heating Type
|
Forced Air |
|
Stories Total
|
2 |
|
Type
|
House |
|
Utility Water
|
Municipal Water |
Parking
Land
|
Acreage
|
No |
|
Land Amenities
|
Schools |
|
Sewer
|
Sanitary Sewer |
|
Size Irregular
|
177.08 X 75 Acre |
|
Size Total Text
|
177.08 X 75 Acre|under 1/2 Acre |
Rooms
| Level |
Type |
Length |
Width |
Dimensions |
|
Second Level |
Primary Bedroom |
7.04 m |
3.99 m |
7.04 m x 3.99 m |
|
Second Level |
Bedroom 2 |
3.99 m |
2.44 m |
3.99 m x 2.44 m |
|
Second Level |
Bedroom 3 |
4.69 m |
3.477 m |
4.69 m x 3.477 m |
|
Basement |
Bedroom |
2.29 m |
3.66 m |
2.29 m x 3.66 m |
|
Basement |
Media |
3.66 m |
4.27 m |
3.66 m x 4.27 m |
|
Main Level |
Dining Room |
4.27 m |
2.47 m |
4.27 m x 2.47 m |
|
Main Level |
Kitchen |
3.72 m |
2.77 m |
3.72 m x 2.77 m |
|
Main Level |
Living Room |
5.85 m |
3.38 m |
5.85 m x 3.38 m |
|
Main Level |
Office |
4.45 m |
2.62 m |
4.45 m x 2.62 m |
https://www.realtor.ca/real-estate/26845085/126-lloyminn-avenue-hamilton-ancaster

