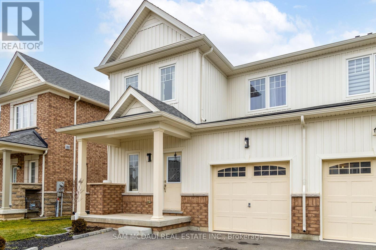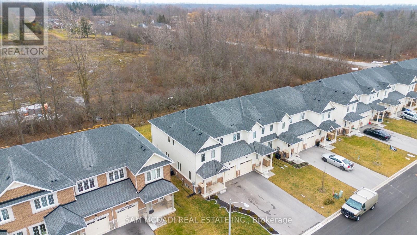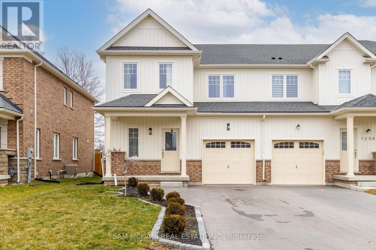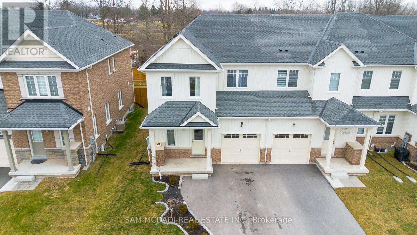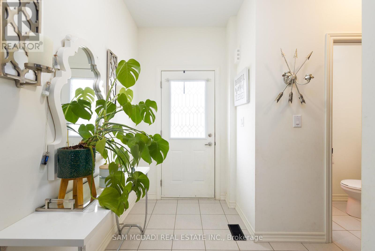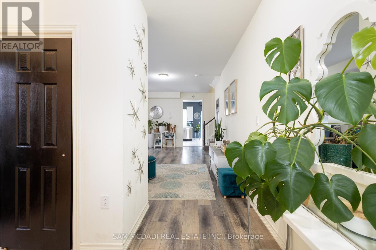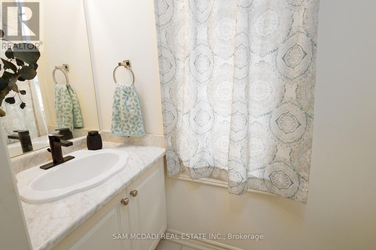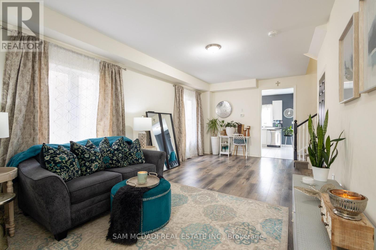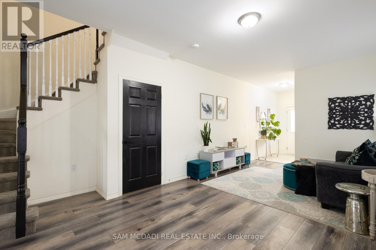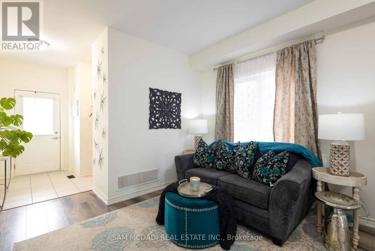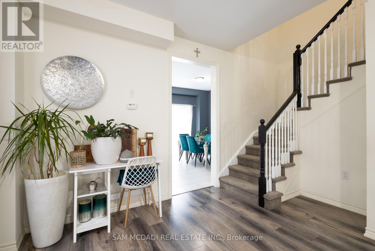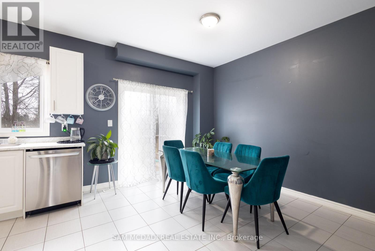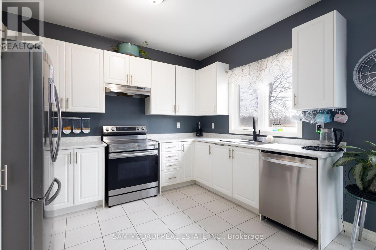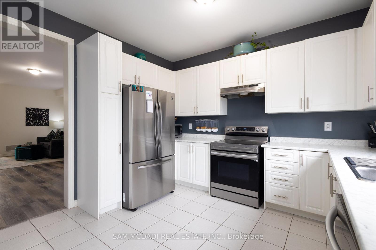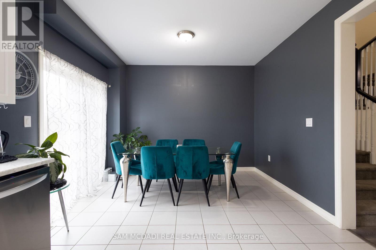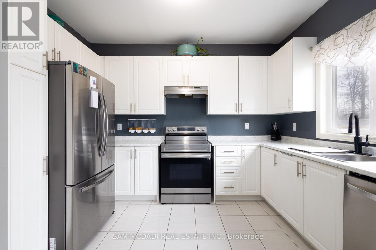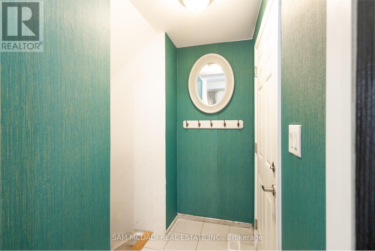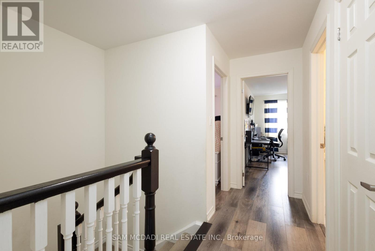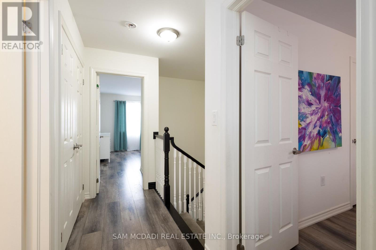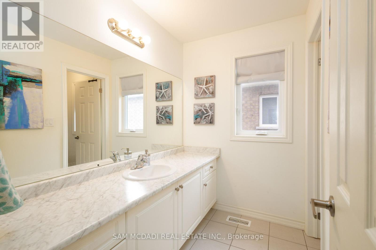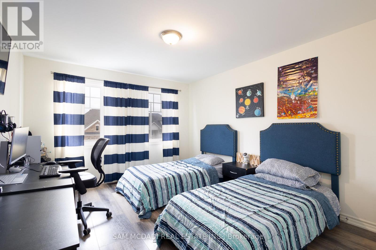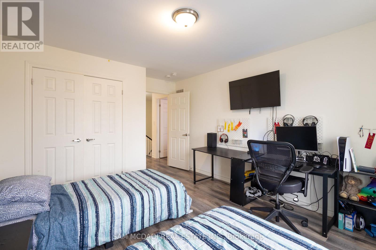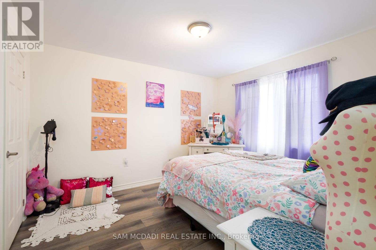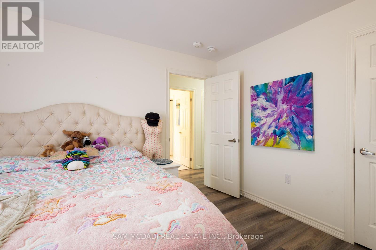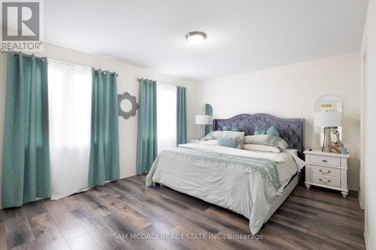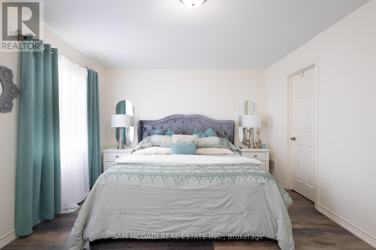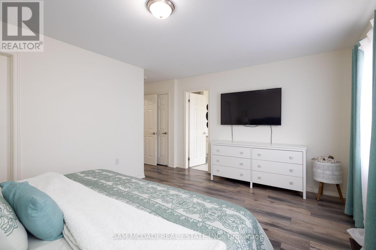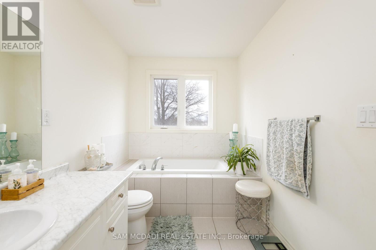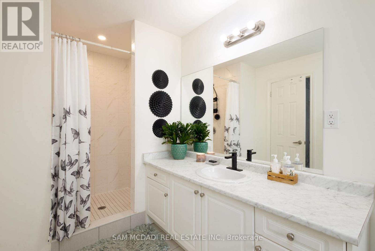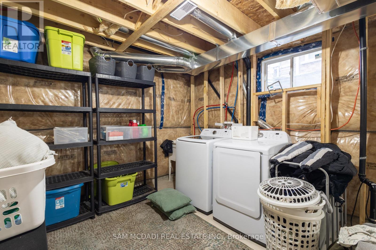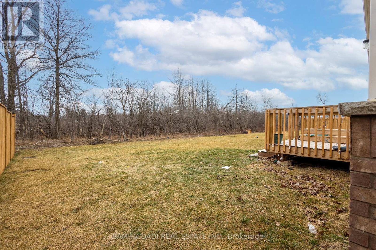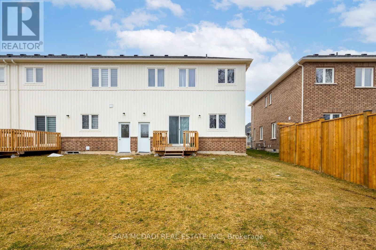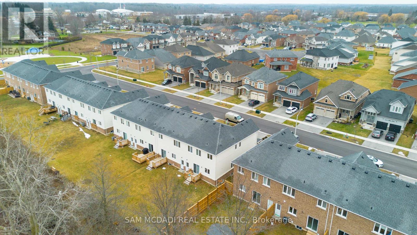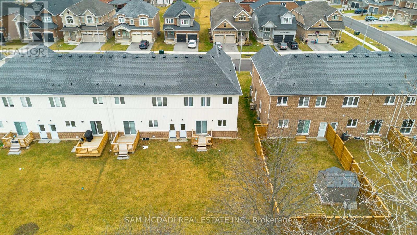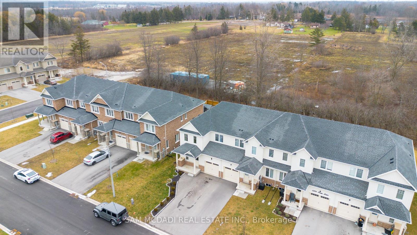3 Bedroom
3 Bathroom
Central Air Conditioning
Forced Air
$659,900
Gorgeous Newly Built FREEHOLD END UNIT Home (No Condo Fees) Feats 3 Beds, 3 Baths, Modern Open Space & Finishes, Extended Driveway & Premium 30x113 Dp Lot Backing onto Greenspace in Quiet Green Acres Community is Sure to Impress! Greeted by Landscape Exterior, Expanded Driveway for Added Parking & Lovely Elevation w/Covered Porch. Walk In to Bright Modern Finishes, 9ft Ceilings, Wood & Ceramic Flrs T/O (No Carpets), End Unit Offers Extra Windows Great Natural Light, Open Concept Design w/ Family Room/Dining Room to Kitchen & Breakfeast Area, SS Appl, Lrg Glass Sliding Window w/WO to Deep Backyard Perfect to Relax & Entertain, Walk in From Garage Feat & Main Flr Powder Rm. Upstairs Offers Large Bedrms w/Ample Closet Sp, 4Pc Main Bath & Primary Bedrm w/Large WalkIn Closet & Own 4Pc Ensuite & Large Windows O/L Private Backyard. Easily Create Separate Ent into Bsmt for Potential Inlaw/Rental Suite or Create a Rec Room, Gym, Added Living Sp. Beautiful Home Ready to be Enjoyed in Prime Area. **** EXTRAS **** Quiet & Friendly, Walk to Schools, Parks & Leisure Plex Rec Centre. Quick Access QEW/Major Hwy's/USA Border/Trails/River/Shops/Dining/New Hospital/Crystal Beach & Golf Courses. Perfect Blend of Privacy, Leisure & Convenience. Move In Ready! (id:38109)
Property Details
|
MLS® Number
|
X8204198 |
|
Property Type
|
Single Family |
|
Amenities Near By
|
Hospital, Park, Schools |
|
Community Features
|
Community Centre |
|
Features
|
Conservation/green Belt |
|
Parking Space Total
|
4 |
Building
|
Bathroom Total
|
3 |
|
Bedrooms Above Ground
|
3 |
|
Bedrooms Total
|
3 |
|
Basement Type
|
Full |
|
Construction Style Attachment
|
Attached |
|
Cooling Type
|
Central Air Conditioning |
|
Exterior Finish
|
Brick, Vinyl Siding |
|
Heating Fuel
|
Natural Gas |
|
Heating Type
|
Forced Air |
|
Stories Total
|
2 |
|
Type
|
Row / Townhouse |
Parking
Land
|
Acreage
|
No |
|
Land Amenities
|
Hospital, Park, Schools |
|
Size Irregular
|
30.49 X 113.7 Ft ; Premium Lot |
|
Size Total Text
|
30.49 X 113.7 Ft ; Premium Lot |
Rooms
| Level |
Type |
Length |
Width |
Dimensions |
|
Second Level |
Primary Bedroom |
4.74 m |
4.94 m |
4.74 m x 4.94 m |
|
Second Level |
Bedroom 2 |
3.51 m |
4.71 m |
3.51 m x 4.71 m |
|
Second Level |
Bedroom 3 |
3.37 m |
3.67 m |
3.37 m x 3.67 m |
|
Main Level |
Living Room |
4.23 m |
4.41 m |
4.23 m x 4.41 m |
|
Main Level |
Dining Room |
4.23 m |
2.1 m |
4.23 m x 2.1 m |
|
Main Level |
Kitchen |
3.29 m |
3.59 m |
3.29 m x 3.59 m |
|
Main Level |
Eating Area |
2.45 m |
3.59 m |
2.45 m x 3.59 m |
Utilities
|
Sewer
|
Installed |
|
Natural Gas
|
Installed |
|
Electricity
|
Installed |
|
Cable
|
Installed |
https://www.realtor.ca/real-estate/26707906/1234-plato-dr-fort-erie

