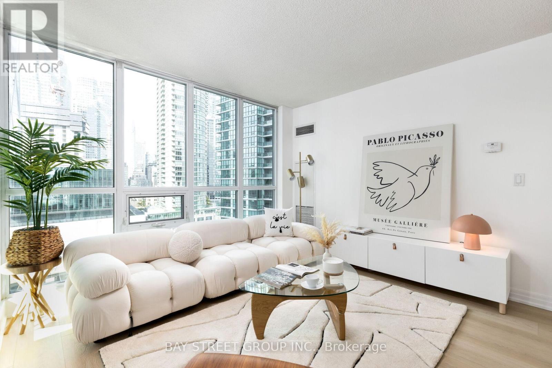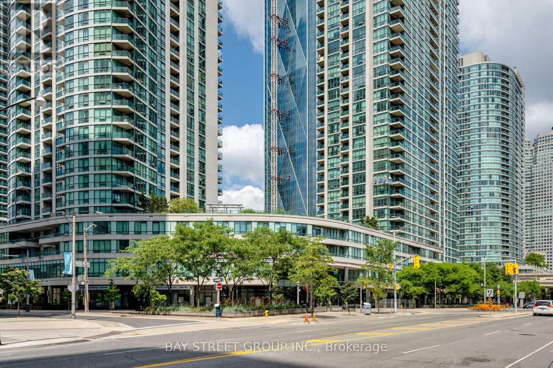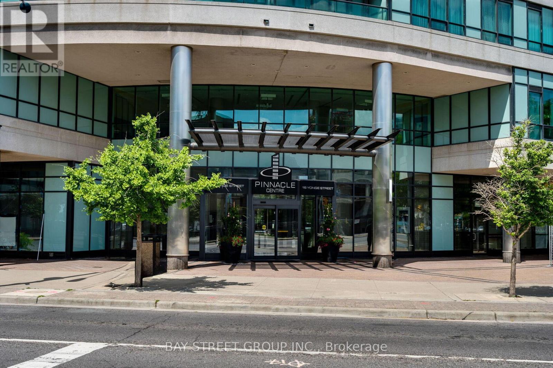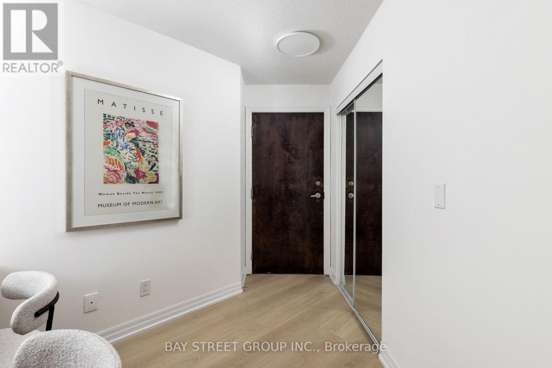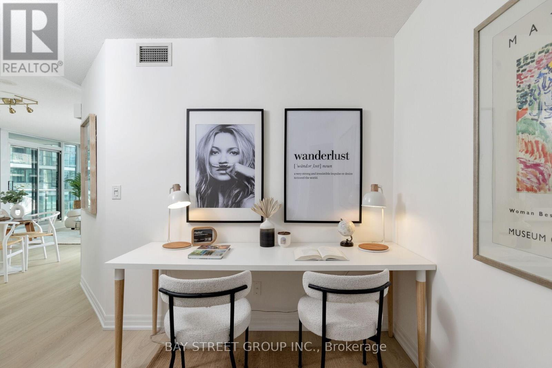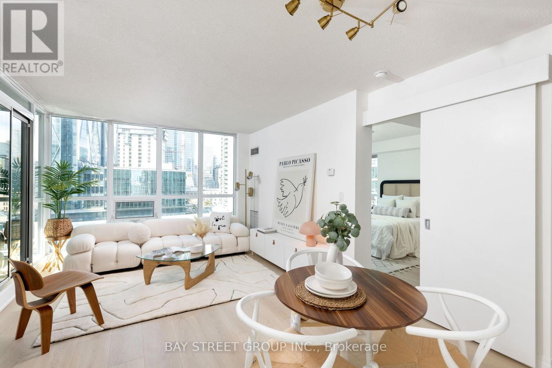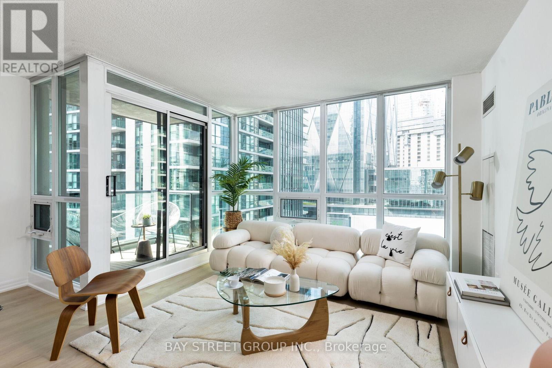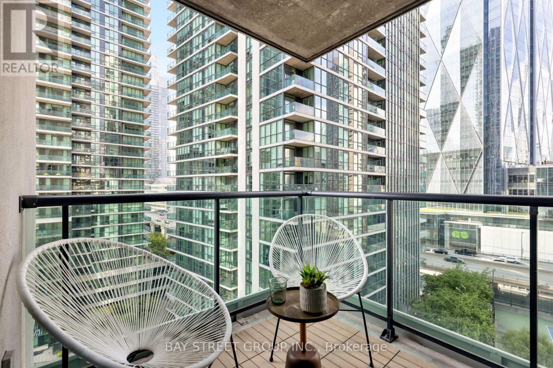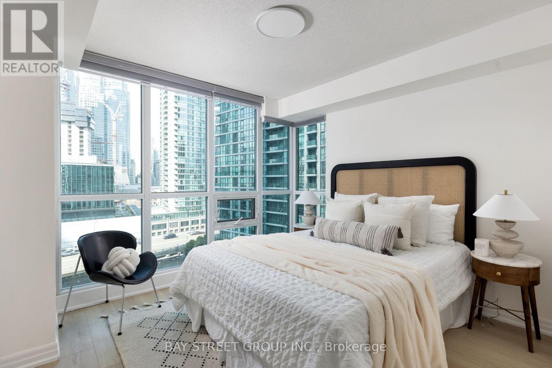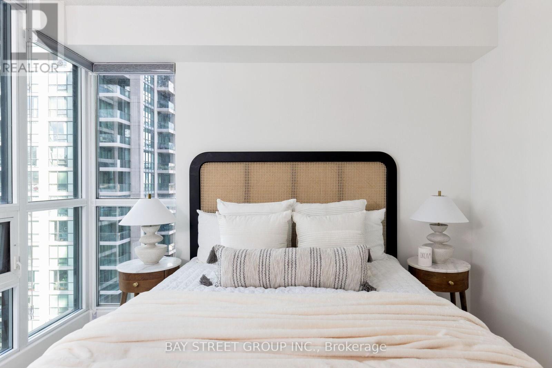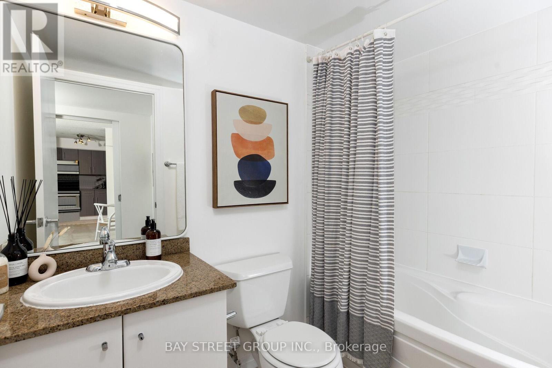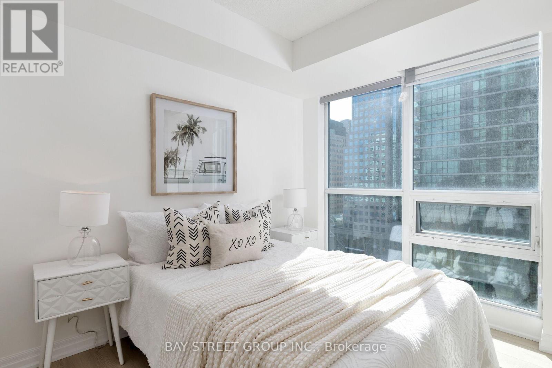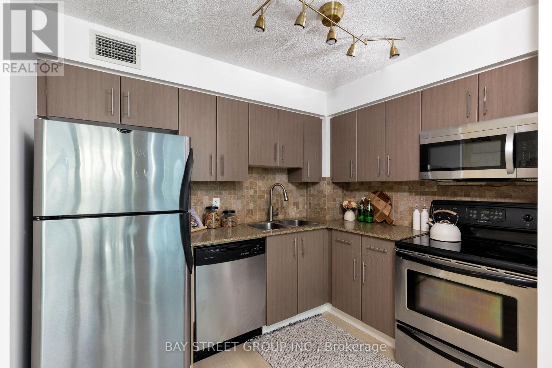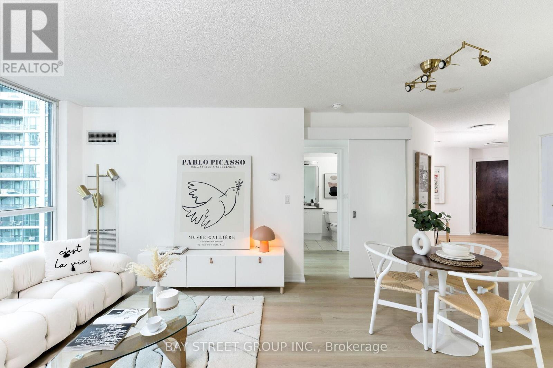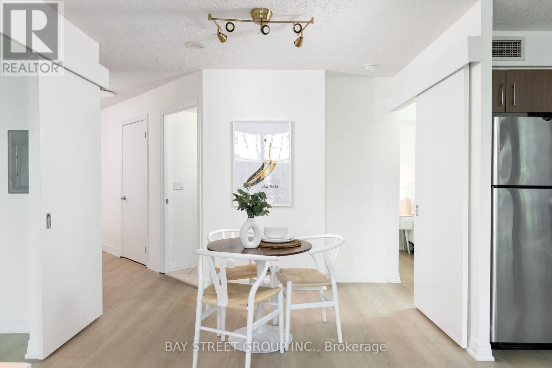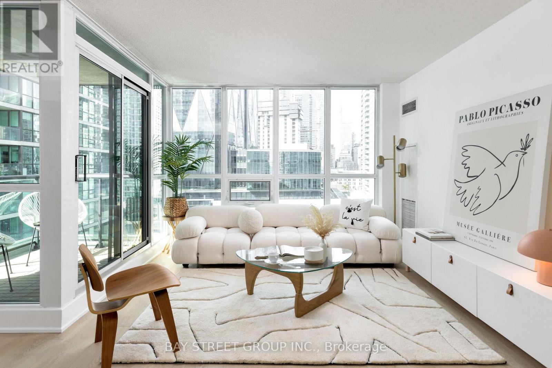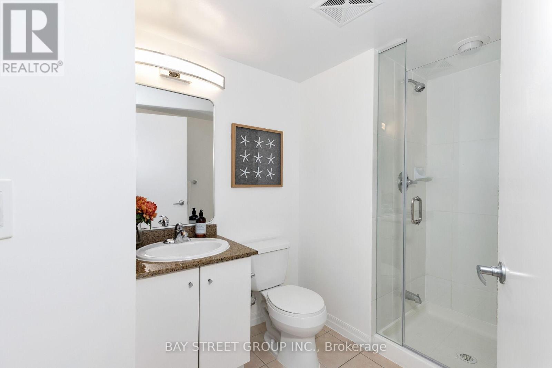1210 - 12 Yonge Street Toronto, Ontario M5E 1Z9
$888,000Maintenance,
$765 Monthly
Maintenance,
$765 MonthlyPrepare to be captivated by the sheer spaciousness and intuitive flow of this newly renovated 2 Bedroom plus Den modern luxury condo by city of Toronto's waterfront neighbourhood. With a layout that prioritizes open living, every inch of this residence has been meticulously designed to provide a feeling of unparalleled freedom and comfort. Whether you're hosting a gathering of friends or enjoying a quiet evening in, this condo offers room for every occasion. The den, which can easily serve as a home office or a cozy reading retreat, adds versatility to the floor plan, adapting to your lifestyle with ease. Both bedrooms are generously proportioned on a corner layout, allowing you to create your own private sanctuaries. In a city where space is at a premium, this condo stands as a testament to the luxury of ample room. Don't miss your chance to experience the extraordinary spaciousness and effortless flow of this urban gem. **** EXTRAS **** All Kitchen Appliances: SS Fridge, Stove/Oven, B/I Hoodfan/Microwave, B/I Dishwasher. Washer & Dryer (2022). All Existing New Light Fixtures and New Window Blinds. Two Thermostats. Brand New Flooring, Fresh Wall Paint, and Shower Glass. (id:38109)
Property Details
| MLS® Number | C8255328 |
| Property Type | Single Family |
| Community Name | Waterfront Communities C1 |
| Community Features | Pet Restrictions |
| Features | Wheelchair Access, Balcony |
| Parking Space Total | 1 |
| Pool Type | Indoor Pool |
Building
| Bathroom Total | 2 |
| Bedrooms Above Ground | 2 |
| Bedrooms Below Ground | 1 |
| Bedrooms Total | 3 |
| Amenities | Security/concierge, Exercise Centre, Party Room, Storage - Locker |
| Appliances | Intercom, Sauna, Whirlpool |
| Cooling Type | Central Air Conditioning |
| Exterior Finish | Concrete |
| Heating Fuel | Natural Gas |
| Heating Type | Forced Air |
| Type | Apartment |
Parking
| Underground |
Land
| Acreage | No |
Rooms
| Level | Type | Length | Width | Dimensions |
|---|---|---|---|---|
| Other | Dining Room | 3.31 m | 2.64 m | 3.31 m x 2.64 m |
| Other | Living Room | 3.42 m | 3.09 m | 3.42 m x 3.09 m |
| Other | Kitchen | 2.84 m | 2.55 m | 2.84 m x 2.55 m |
| Other | Primary Bedroom | 3.26 m | 4.23 m | 3.26 m x 4.23 m |
| Other | Bedroom | 2.88 m | 2.83 m | 2.88 m x 2.83 m |
https://www.realtor.ca/real-estate/26781086/1210-12-yonge-street-toronto-waterfront-communities-c1
Interested?
Contact us for more information

