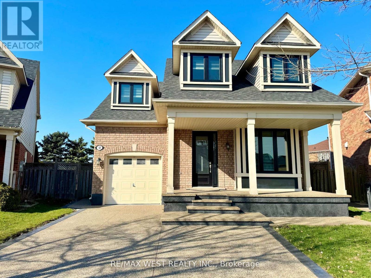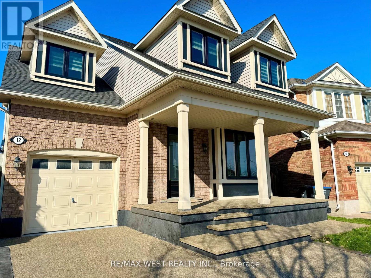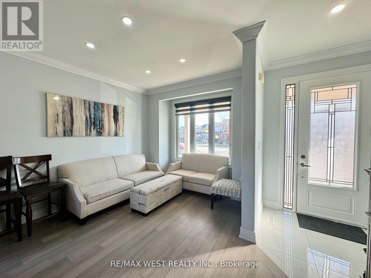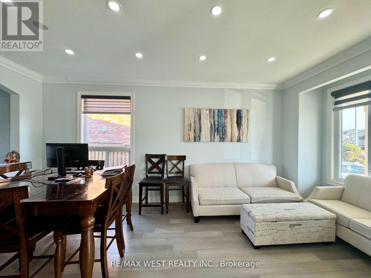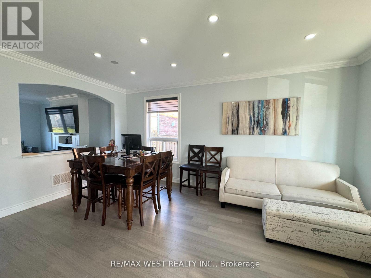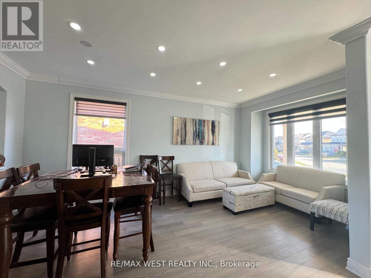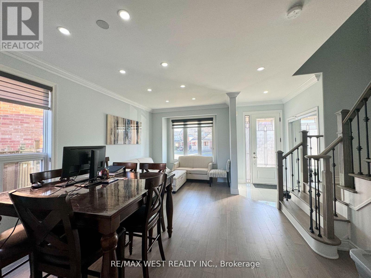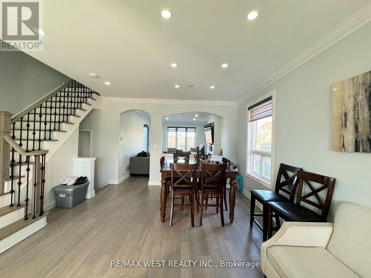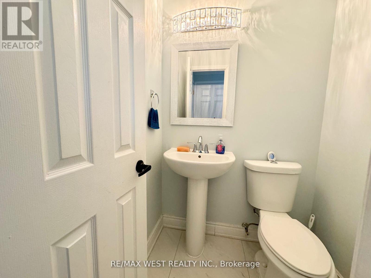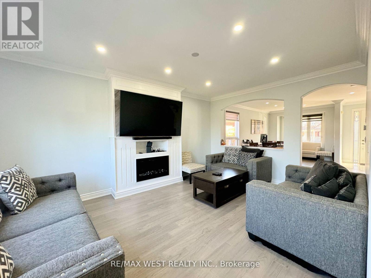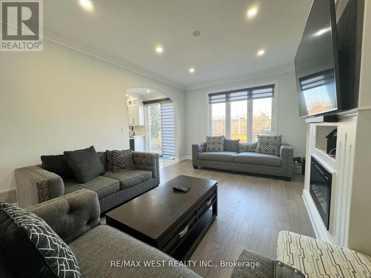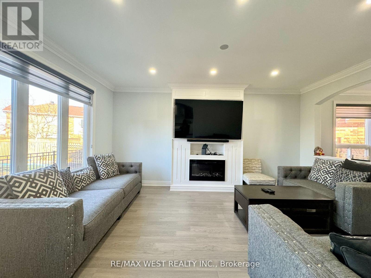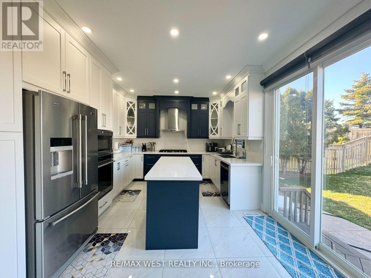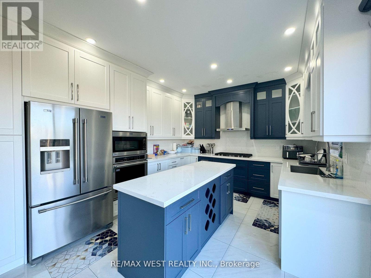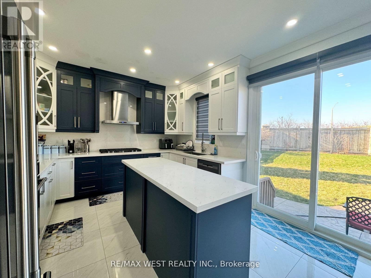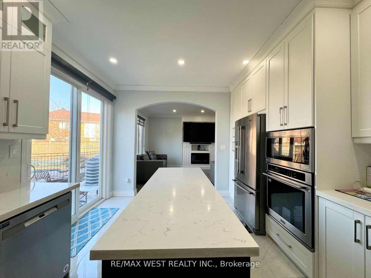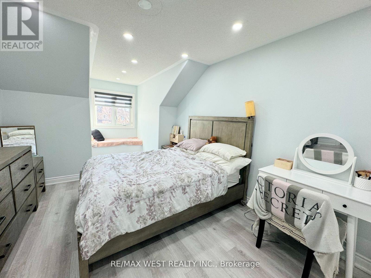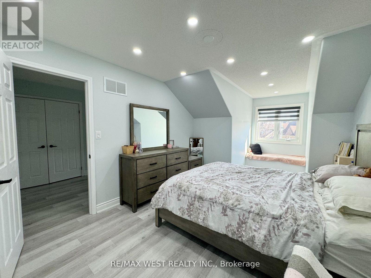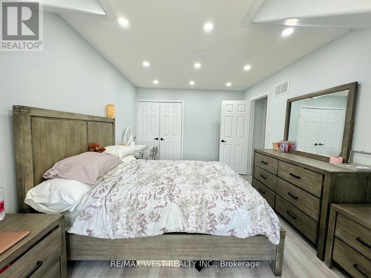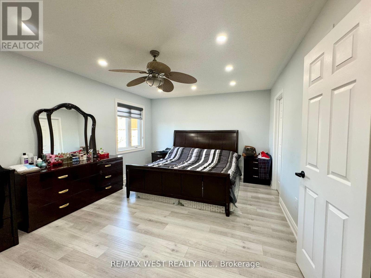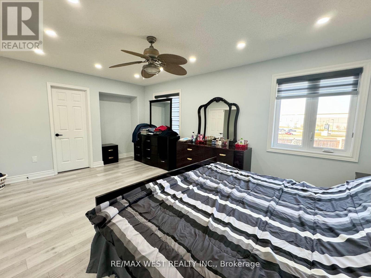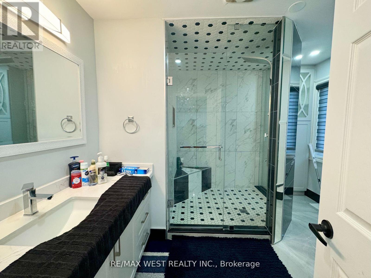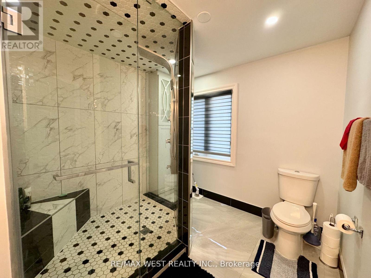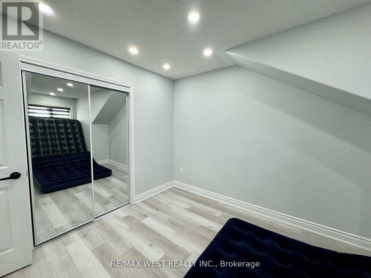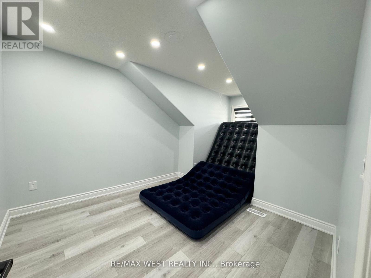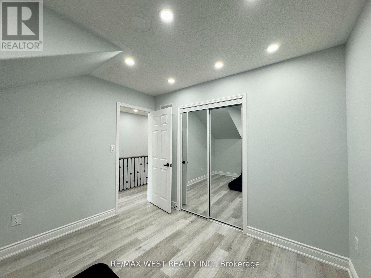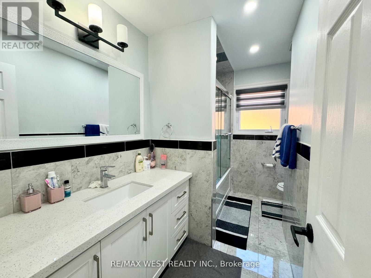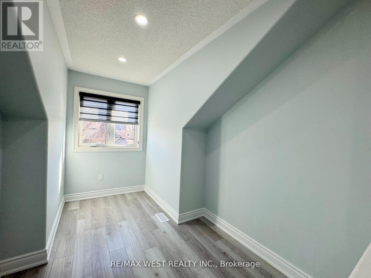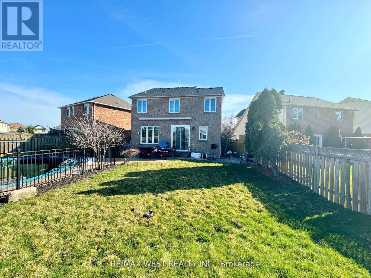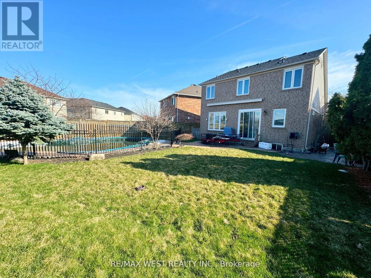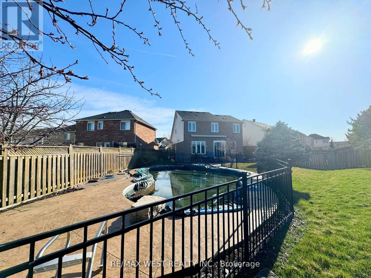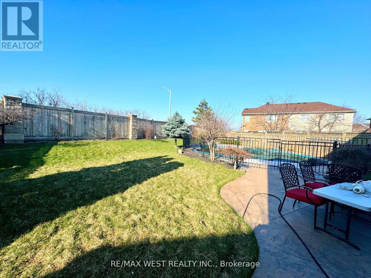12 Patience Dr Brampton, Ontario L7A 2S6
$1,140,000
This stunning home sits on a premium pie-shaped lot with a gated 36' saltwater pool and a large shallow area ideal for families with children. It features a beautifully landscaped backyard with patterned concrete all around, perfect for entertaining! The home has 9' ceilings, an upgraded eat-in kitchen with a mosaic backsplash, and lots of counter/cupboard space. The laundry is on the second floor, which is easy to access. It has impressive curb appeal with an exposed stone driveway and porch, a modern front door, and an open-concept design. **** EXTRAS **** Built-in Microwave over, Built-in Oven, countertop gas stove, stainless steel fridge, security system (unmonitored), BBQ gas line, central vac/attachments, pool equipment, pool heater, custom window coverings, garage door opener (id:38109)
Open House
This property has open houses!
1:00 pm
Ends at:3:00 pm
Property Details
| MLS® Number | W8248874 |
| Property Type | Single Family |
| Community Name | Fletcher's Meadow |
| Amenities Near By | Park, Public Transit, Schools |
| Community Features | Community Centre |
| Parking Space Total | 4 |
| Pool Type | Inground Pool |
Building
| Bathroom Total | 3 |
| Bedrooms Above Ground | 3 |
| Bedrooms Below Ground | 1 |
| Bedrooms Total | 4 |
| Basement Development | Partially Finished |
| Basement Type | Full (partially Finished) |
| Construction Style Attachment | Detached |
| Cooling Type | Central Air Conditioning |
| Exterior Finish | Brick |
| Fireplace Present | Yes |
| Heating Fuel | Natural Gas |
| Heating Type | Forced Air |
| Stories Total | 2 |
| Type | House |
Parking
| Garage |
Land
| Acreage | No |
| Land Amenities | Park, Public Transit, Schools |
| Size Irregular | 28.9 X 130.68 Ft ; Premium Pie Shaped |
| Size Total Text | 28.9 X 130.68 Ft ; Premium Pie Shaped |
Rooms
| Level | Type | Length | Width | Dimensions |
|---|---|---|---|---|
| Second Level | Primary Bedroom | 5.6 m | 3.8 m | 5.6 m x 3.8 m |
| Second Level | Bedroom 2 | 4.06 m | 3.2 m | 4.06 m x 3.2 m |
| Second Level | Bedroom 3 | 3 m | 3 m | 3 m x 3 m |
| Second Level | Loft | 2.29 m | 3.55 m | 2.29 m x 3.55 m |
| Basement | Bedroom 4 | 5.67 m | 5.3 m | 5.67 m x 5.3 m |
| Main Level | Living Room | 6 m | 4 m | 6 m x 4 m |
| Main Level | Family Room | 5.2 m | 4 m | 5.2 m x 4 m |
| Main Level | Kitchen | 4.7 m | 3.6 m | 4.7 m x 3.6 m |
| Main Level | Foyer | 1.83 m | 1.83 m x Measurements not available |
https://www.realtor.ca/real-estate/26771955/12-patience-dr-brampton-fletchers-meadow
Interested?
Contact us for more information

