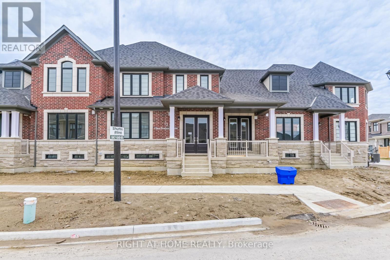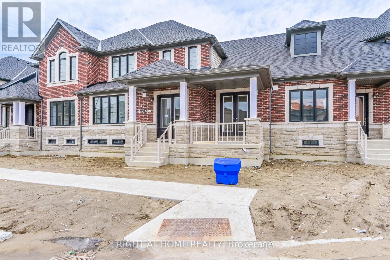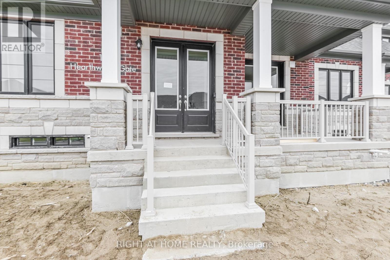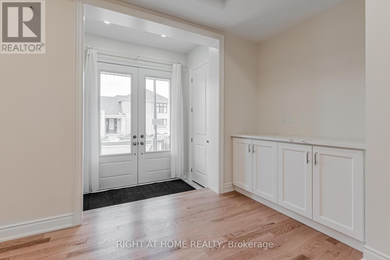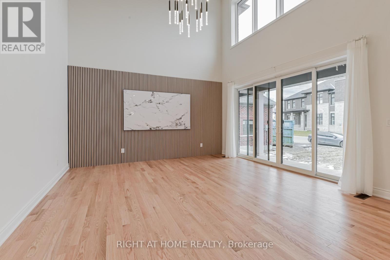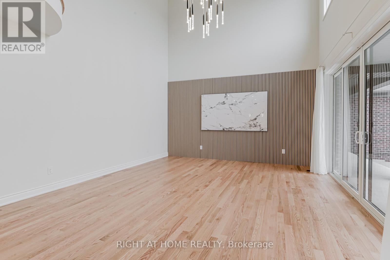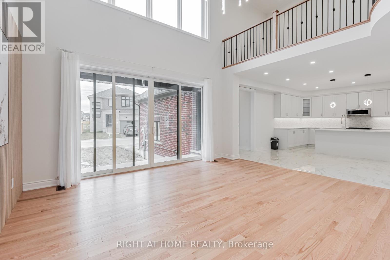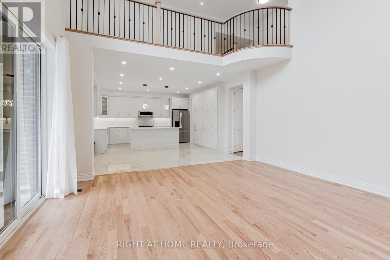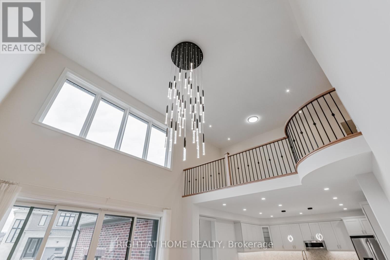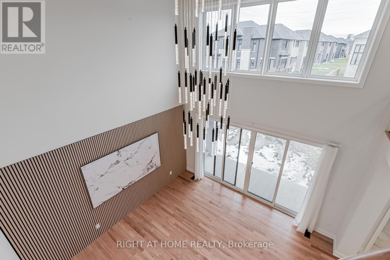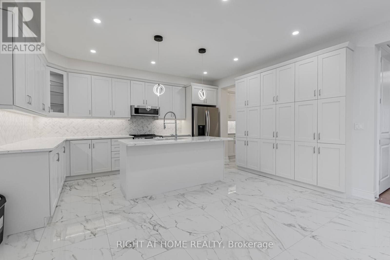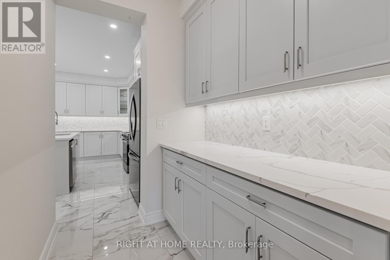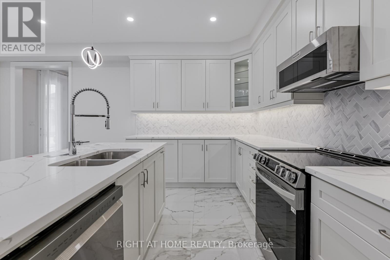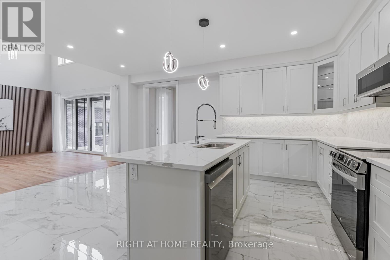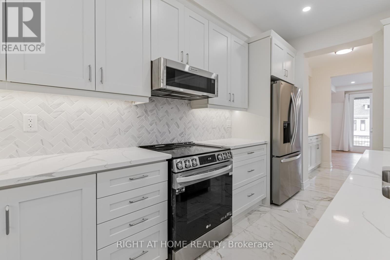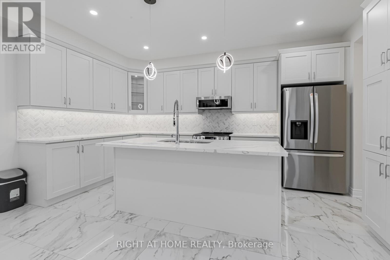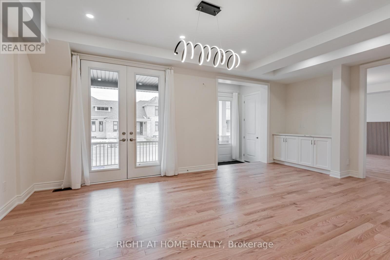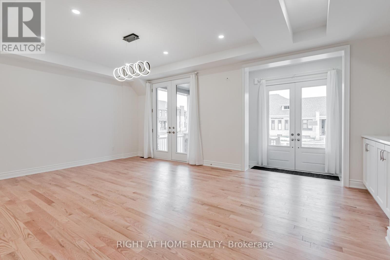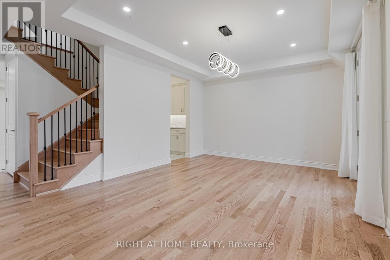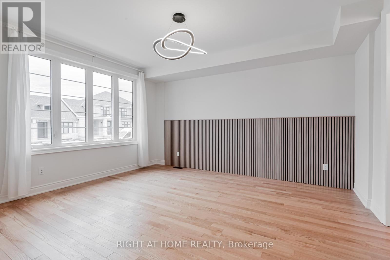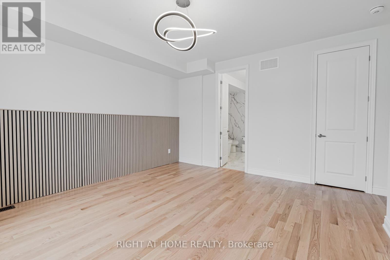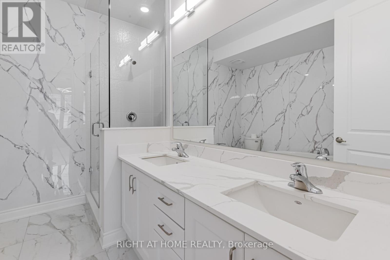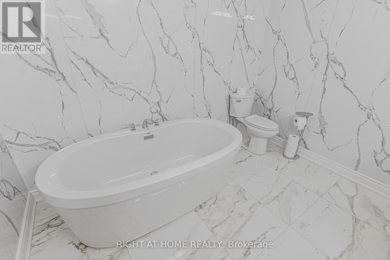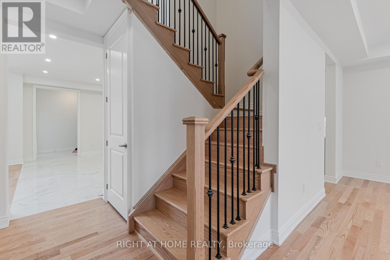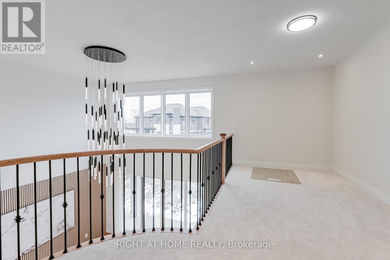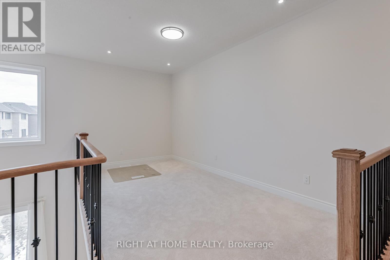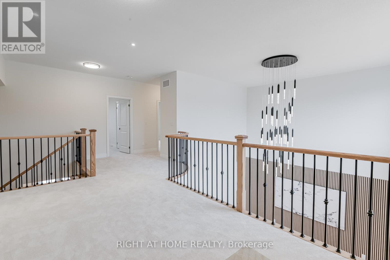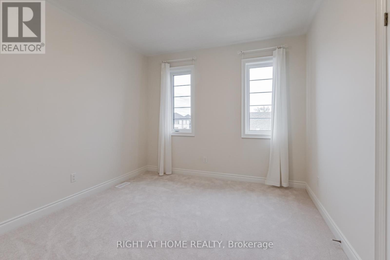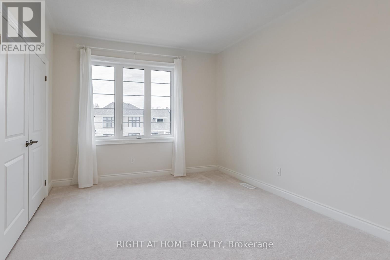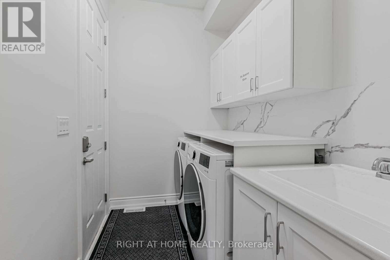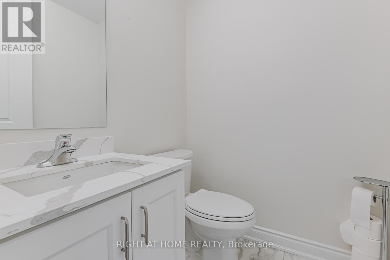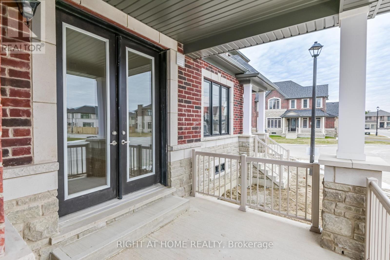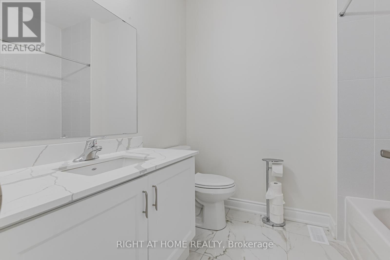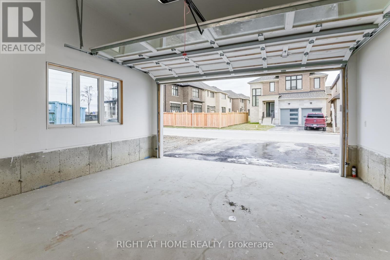12 Hearthwood Gate Whitchurch-Stouffville, Ontario L4A 4X1
$1,550,000Maintenance, Parcel of Tied Land
$401 Monthly
Maintenance, Parcel of Tied Land
$401 MonthlyMove to prestigious Ballantrae! Upgrades worth 100 K (All bills available). Brand New Unique Bungaloft, Large Master bedroom on the ground floor. Spacious @ 2666 sqft with plenty of upgrades. 18 Feet high ceiling in Family room with twin set of windows floods it with natural sunlight. Perfect for entertainers. Luxurious Master EnSuite, The Beautiful Loft On the 2nd Floor overlooks the great room providing a cozy feel. Surrounded by Schools, Parks, Shopping plaza and within walking distance of the Ballantrae Golf Club, Oak Ridges Trail, and The Equestrian Center. Must see **** **** EXTRAS **** POTL FEE: Sewage, Snow Removal, Corporation insurance, Audits, Summer maintenance, Regulatory Fee, Reserve Funds, Fire Hydrant Maintenance. (id:38109)
Property Details
| MLS® Number | N8258962 |
| Property Type | Single Family |
| Community Name | Ballantrae |
| Parking Space Total | 4 |
Building
| Bathroom Total | 3 |
| Bedrooms Above Ground | 3 |
| Bedrooms Total | 3 |
| Appliances | Garage Door Opener Remote(s), Central Vacuum, Dishwasher, Dryer, Microwave, Refrigerator, Stove, Washer |
| Basement Development | Unfinished |
| Basement Type | Full (unfinished) |
| Construction Style Attachment | Attached |
| Cooling Type | Central Air Conditioning |
| Exterior Finish | Brick, Concrete |
| Foundation Type | Poured Concrete |
| Heating Fuel | Natural Gas |
| Heating Type | Forced Air |
| Stories Total | 1 |
| Type | Row / Townhouse |
| Utility Water | Municipal Water |
Parking
| Attached Garage |
Land
| Acreage | No |
| Sewer | Sanitary Sewer |
| Size Irregular | 36.09 X 103.61 Ft |
| Size Total Text | 36.09 X 103.61 Ft |
Rooms
| Level | Type | Length | Width | Dimensions |
|---|---|---|---|---|
| Second Level | Bedroom 2 | 3.96 m | 3.35 m | 3.96 m x 3.35 m |
| Second Level | Bedroom 3 | 3.96 m | 3.35 m | 3.96 m x 3.35 m |
| Second Level | Loft | 4.99 m | 2.68 m | 4.99 m x 2.68 m |
| Basement | Recreational, Games Room | 10.4 m | 10.2 m | 10.4 m x 10.2 m |
| Main Level | Great Room | 5.18 m | 4.97 m | 5.18 m x 4.97 m |
| Main Level | Dining Room | 5.79 m | 3.96 m | 5.79 m x 3.96 m |
| Main Level | Kitchen | 4.87 m | 2.62 m | 4.87 m x 2.62 m |
| Main Level | Eating Area | 4.87 m | 2.95 m | 4.87 m x 2.95 m |
| Main Level | Primary Bedroom | 4.57 m | 4.14 m | 4.57 m x 4.14 m |
| Main Level | Laundry Room | 2.95 m | 2.14 m | 2.95 m x 2.14 m |
https://www.realtor.ca/real-estate/26783729/12-hearthwood-gate-whitchurch-stouffville-ballantrae
Interested?
Contact us for more information

