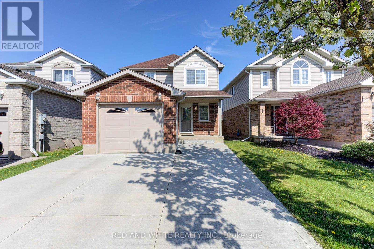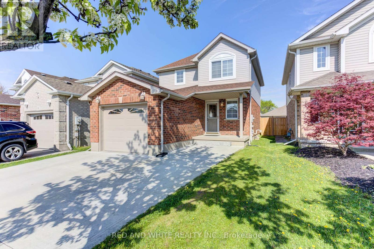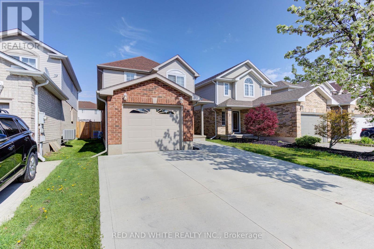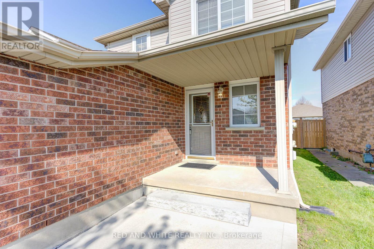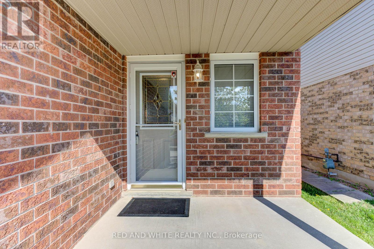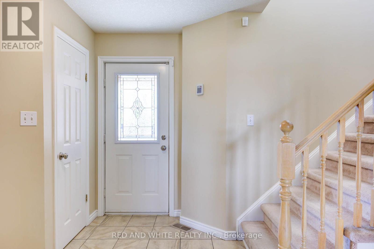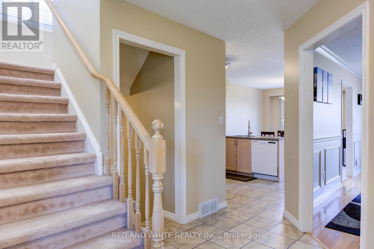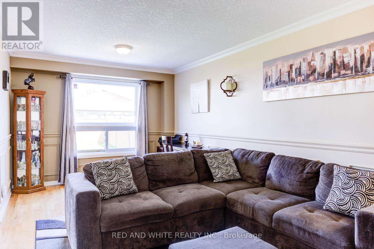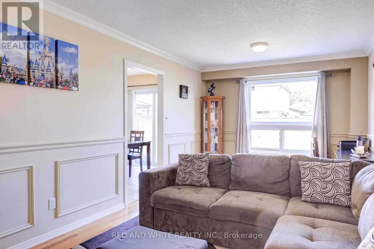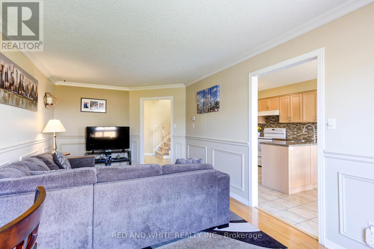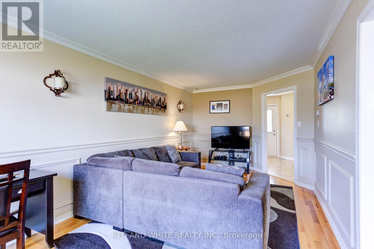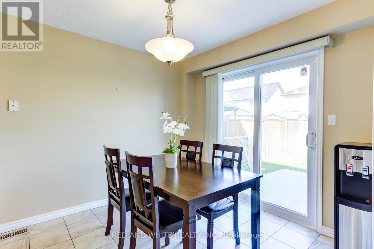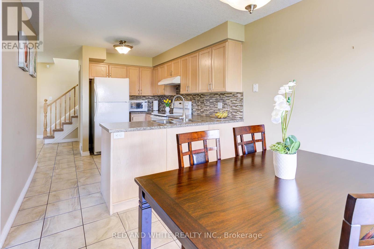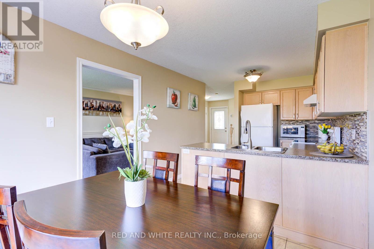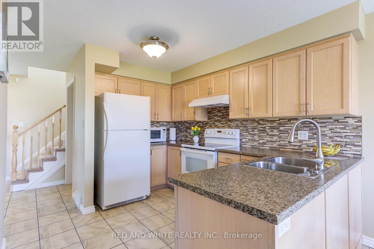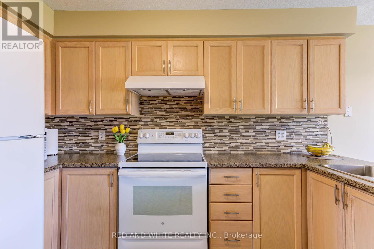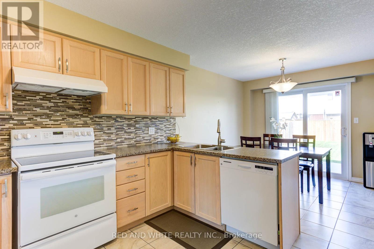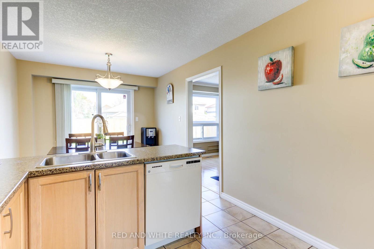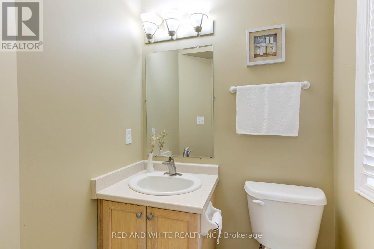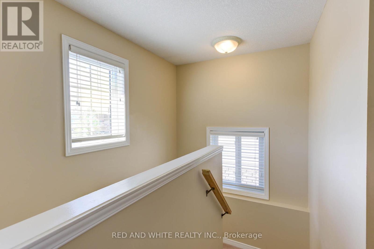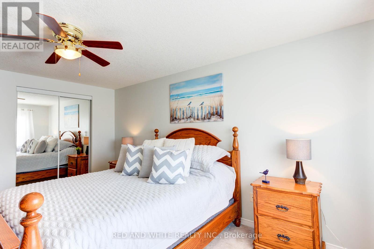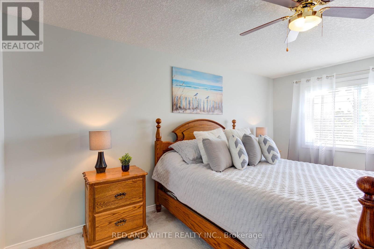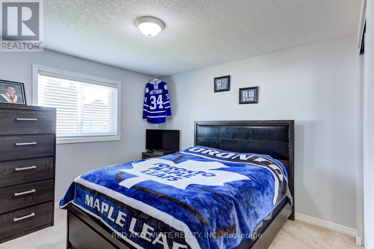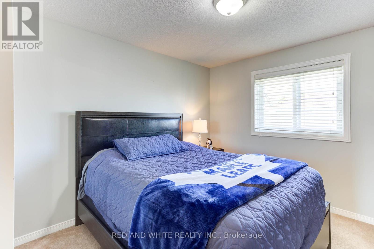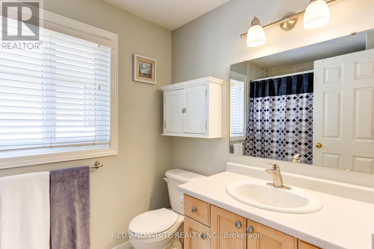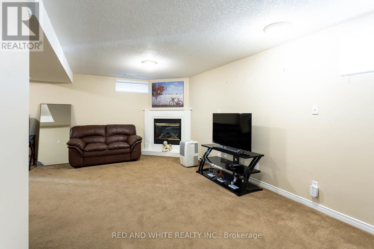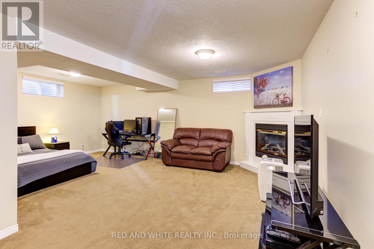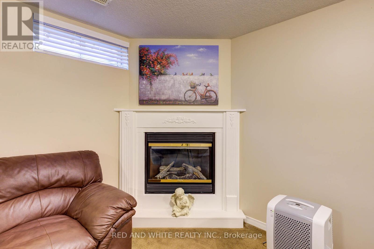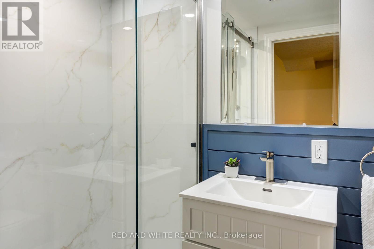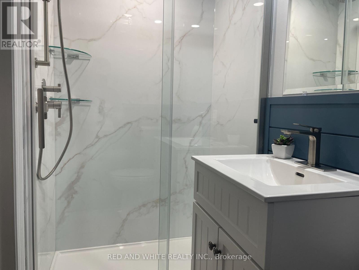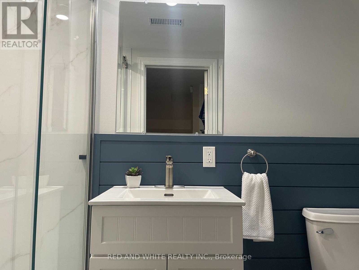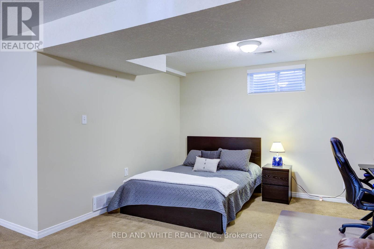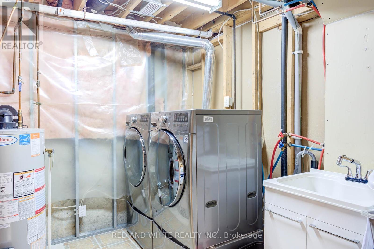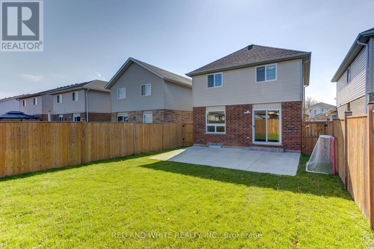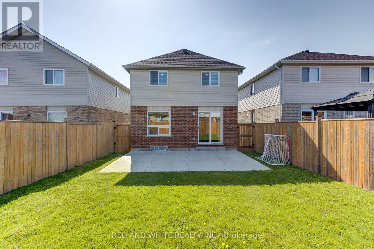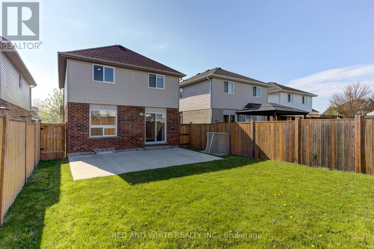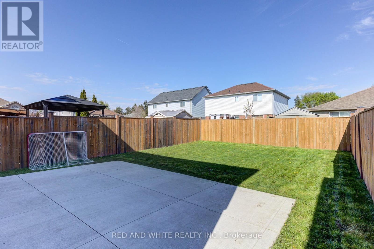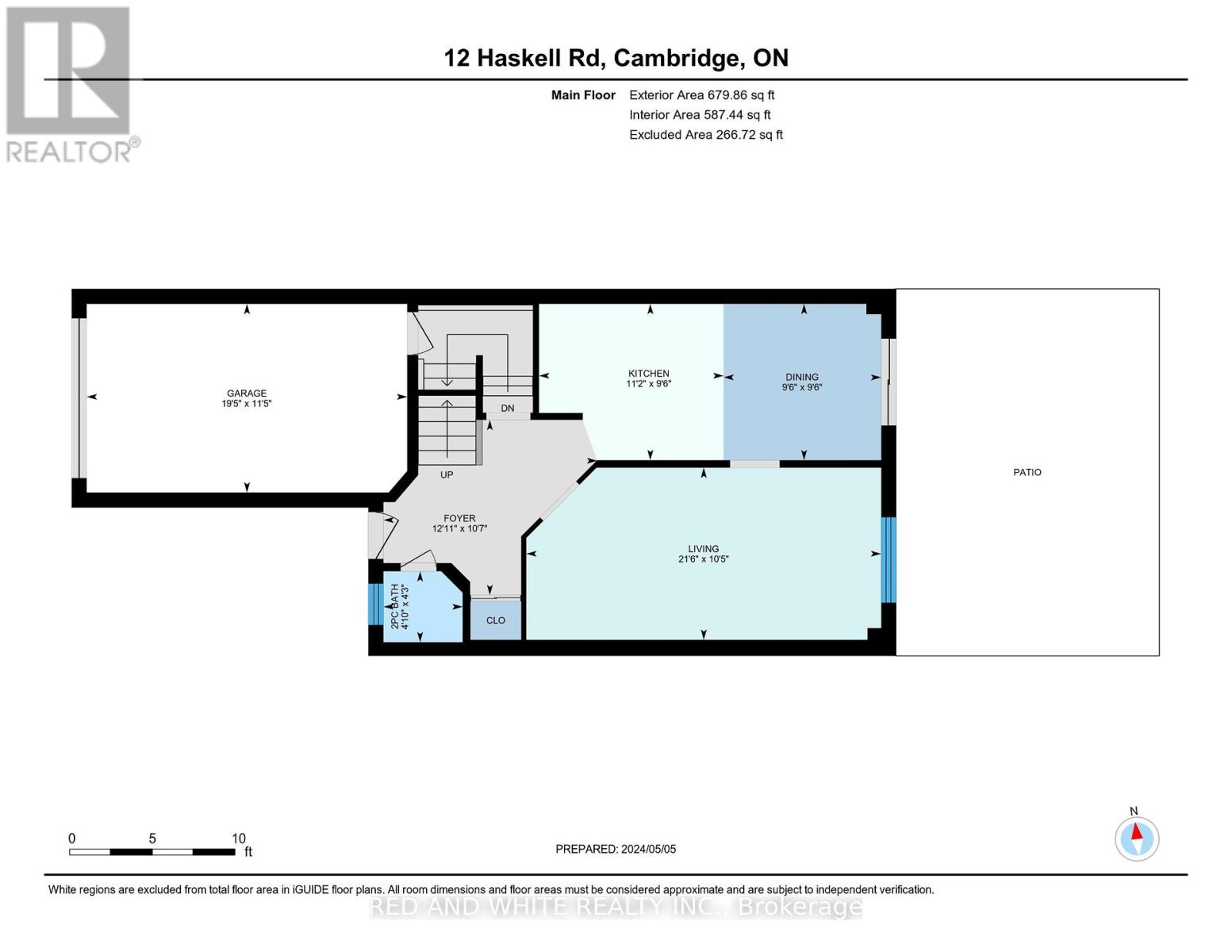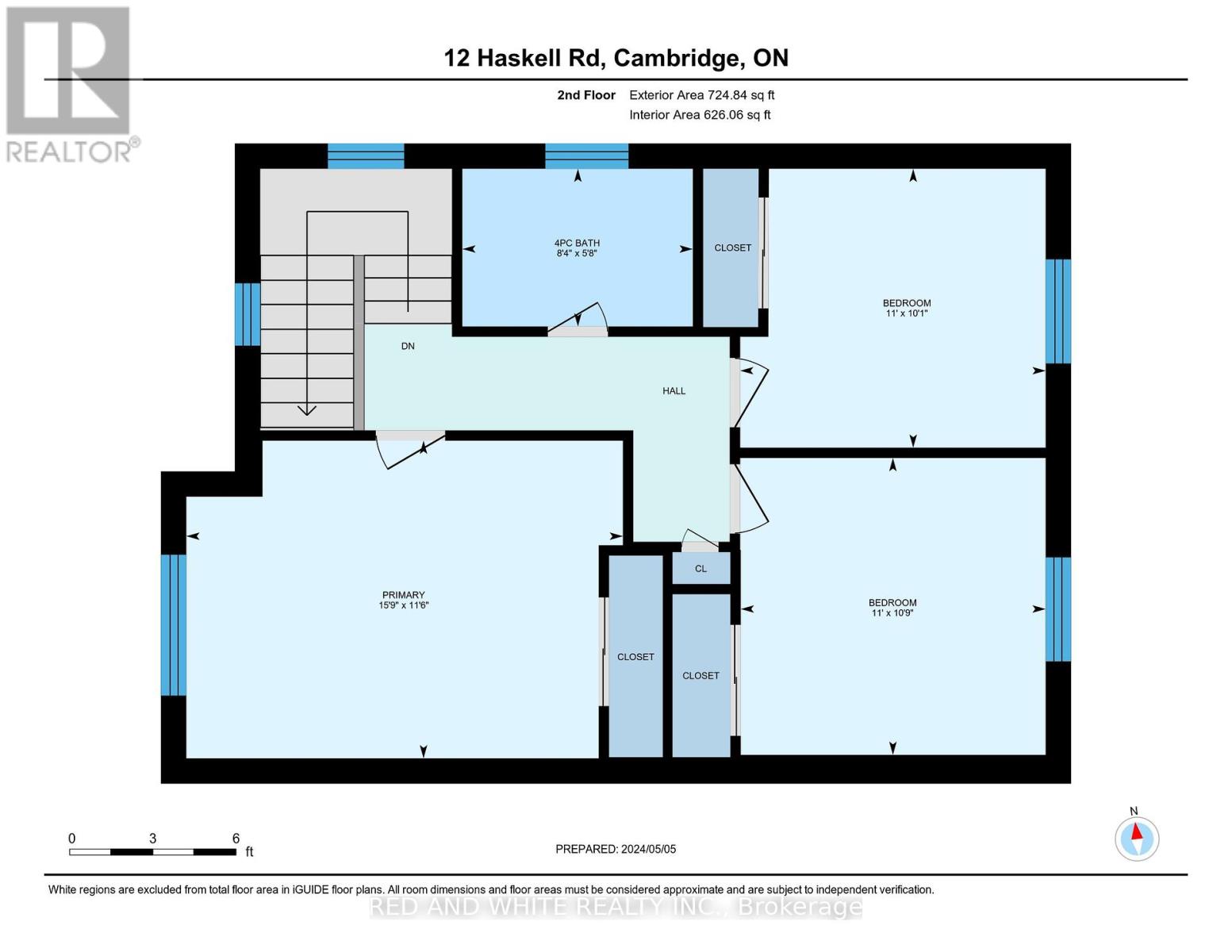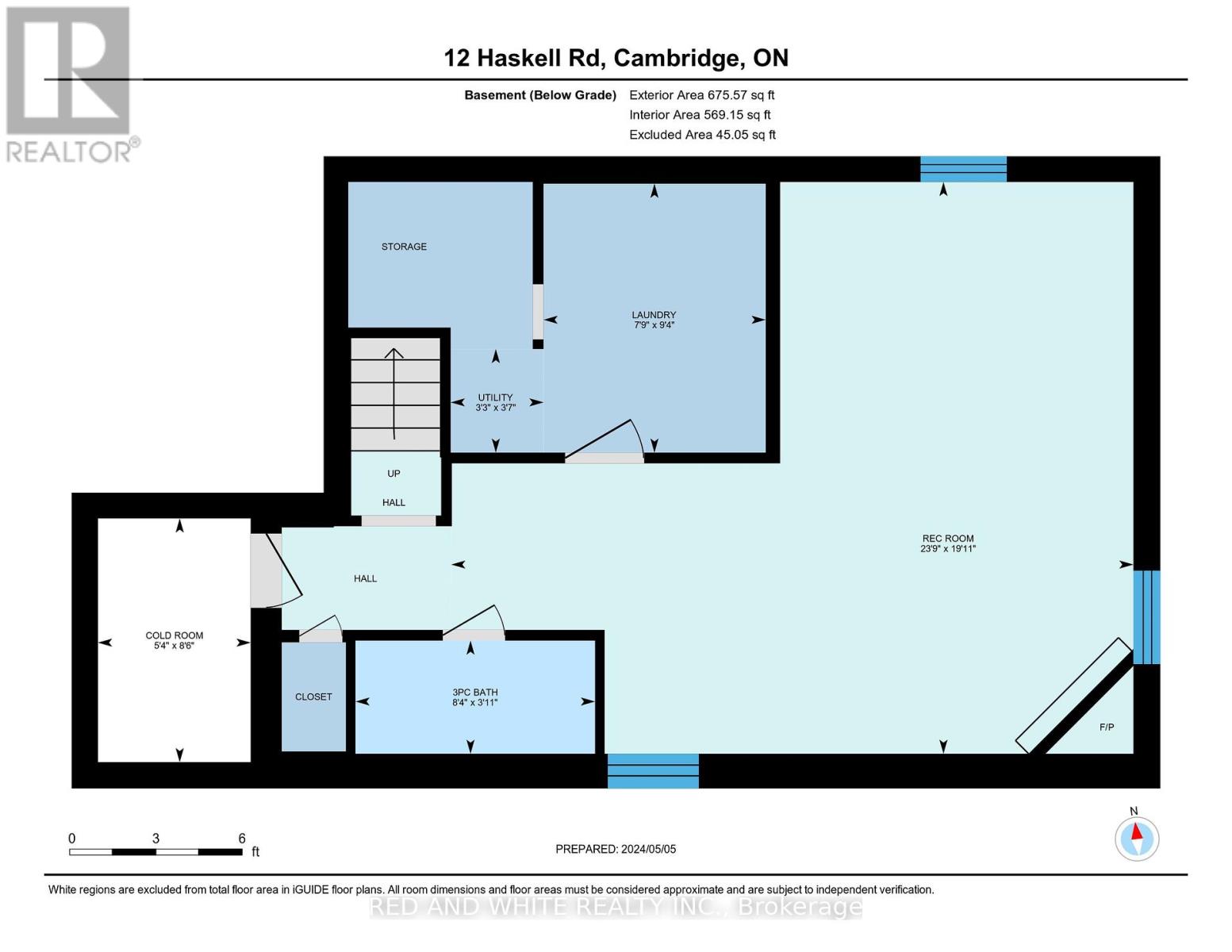3 Bedroom
3 Bathroom
Fireplace
Central Air Conditioning
Forced Air
$799,900
MOVE IN READY! This ATTRACTIVE, WELL MAINTAINED, DETACHED home is in a very DESIRABLE NEIGHBOURHOOD in Cambridge. You're greeted with lovely curb appeal as you pull up. Notice the attached garage and double wide driveway which easily allows parking for 3 or 4 vehicles. Step inside and immediately realize the pride of ownership on display. This layout will check all your boxes. The main floor includes a practical kitchen, a separate dining area, spacious living room and convenient powder room. The large, fully fenced rear yard can be accessed through the sliding doors in the dining area. The large concrete patio provides plenty of space for entertaining, while enjoying the privacy provided by the recently upgraded fencing. Back inside, we move up to the 2nd level, where you'll find 3 comfortable bedrooms and a very practical 4-piece bathroom. As you move downstairs, you'll walk by the garage access door, which could provide a separate entrance to the basement, where you will immediately notice the BRAND NEW FULL BATHROOM. The current owners have set up a fourth bedroom space within the huge recreation. A cold cellar and laundry/utility room complete this level.This home is central to EVERYTHING YOU NEED...minutes to great schools, shopping, parks, river trails, HIGHWAY ACCESS & More!!! TAKE ADVANTAGE OF THIS OPPORTUNITY AND BOOK YOUR SHOWING TODAY! **** EXTRAS **** OFFERS ANYTIME! Updates include: Basement Bathroom-2024, Roof-2012, Furnace-2016, AC-2019, Water Softener-2020, plus much more. (id:38109)
Property Details
|
MLS® Number
|
X8307548 |
|
Property Type
|
Single Family |
|
Amenities Near By
|
Park, Public Transit, Schools, Place Of Worship |
|
Equipment Type
|
Water Heater |
|
Features
|
Sump Pump |
|
Parking Space Total
|
3 |
|
Rental Equipment Type
|
Water Heater |
|
Structure
|
Patio(s) |
Building
|
Bathroom Total
|
3 |
|
Bedrooms Above Ground
|
3 |
|
Bedrooms Total
|
3 |
|
Appliances
|
Garage Door Opener Remote(s), Water Softener, Dishwasher, Dryer, Garage Door Opener, Refrigerator, Stove, Washer |
|
Basement Development
|
Finished |
|
Basement Type
|
Full (finished) |
|
Construction Style Attachment
|
Detached |
|
Cooling Type
|
Central Air Conditioning |
|
Exterior Finish
|
Brick, Vinyl Siding |
|
Fireplace Present
|
Yes |
|
Fireplace Total
|
1 |
|
Foundation Type
|
Concrete |
|
Heating Fuel
|
Natural Gas |
|
Heating Type
|
Forced Air |
|
Stories Total
|
2 |
|
Type
|
House |
|
Utility Water
|
Municipal Water |
Parking
Land
|
Acreage
|
No |
|
Land Amenities
|
Park, Public Transit, Schools, Place Of Worship |
|
Sewer
|
Sanitary Sewer |
|
Size Irregular
|
30 X 112 Ft |
|
Size Total Text
|
30 X 112 Ft|under 1/2 Acre |
|
Surface Water
|
River/stream |
Rooms
| Level |
Type |
Length |
Width |
Dimensions |
|
Second Level |
Bedroom |
4.8 m |
3 m |
4.8 m x 3 m |
|
Second Level |
Bedroom 2 |
3.35 m |
3 m |
3.35 m x 3 m |
|
Second Level |
Bedroom 3 |
3.35 m |
3 m |
3.35 m x 3 m |
|
Second Level |
Bathroom |
2.54 m |
1.73 m |
2.54 m x 1.73 m |
|
Basement |
Utility Room |
3.35 m |
2.92 m |
3.35 m x 2.92 m |
|
Basement |
Cold Room |
2.59 m |
1.63 m |
2.59 m x 1.63 m |
|
Basement |
Recreational, Games Room |
7.24 m |
6.07 m |
7.24 m x 6.07 m |
|
Basement |
Bathroom |
2.54 m |
1.19 m |
2.54 m x 1.19 m |
|
Main Level |
Living Room |
6.55 m |
3.17 m |
6.55 m x 3.17 m |
|
Main Level |
Kitchen |
3.4 m |
2.9 m |
3.4 m x 2.9 m |
|
Main Level |
Dining Room |
2.9 m |
2 m |
2.9 m x 2 m |
|
Main Level |
Bathroom |
1.47 m |
1.3 m |
1.47 m x 1.3 m |
https://www.realtor.ca/real-estate/26849583/12-haskell-road-cambridge

