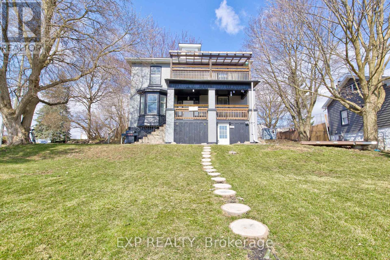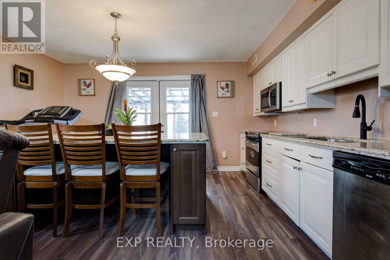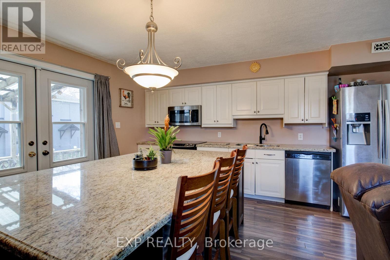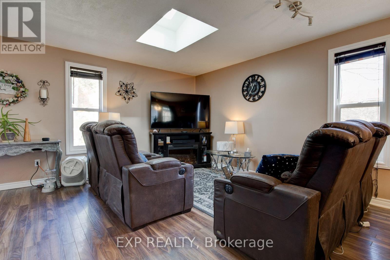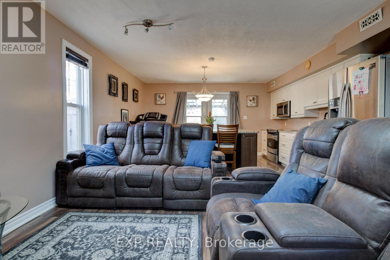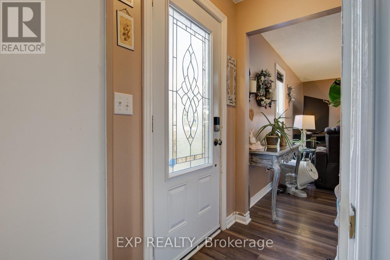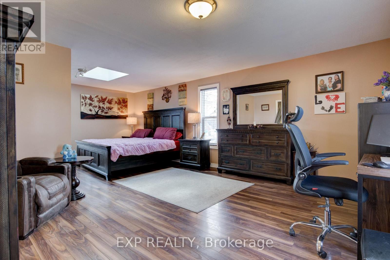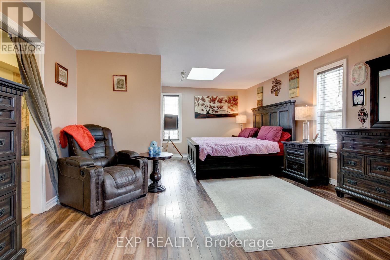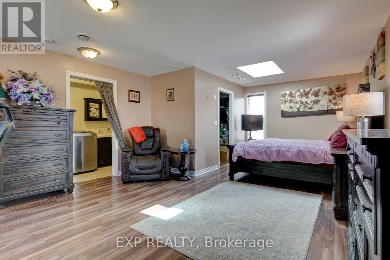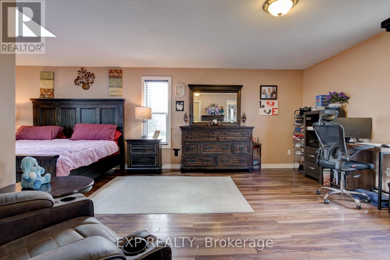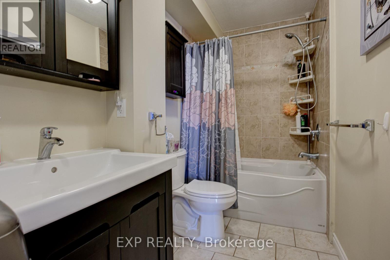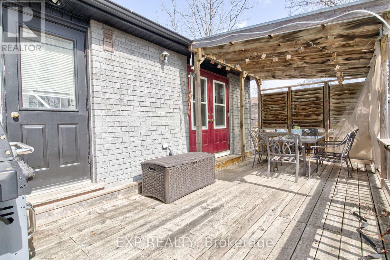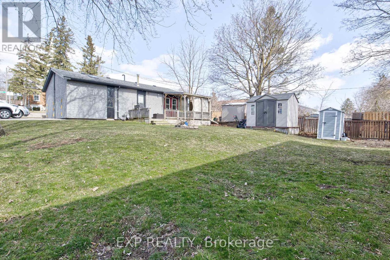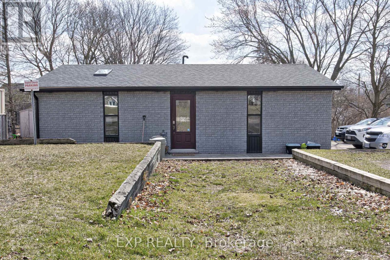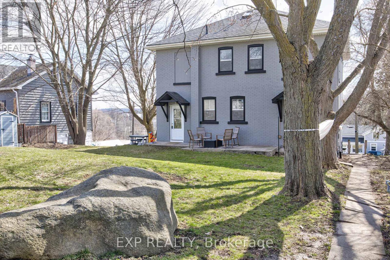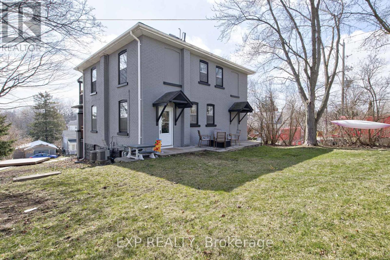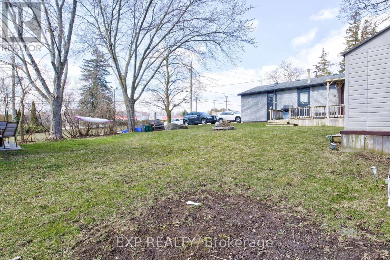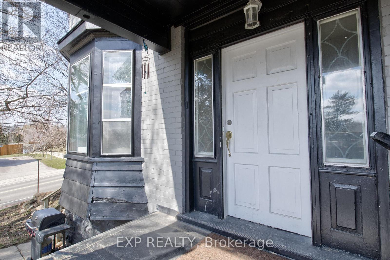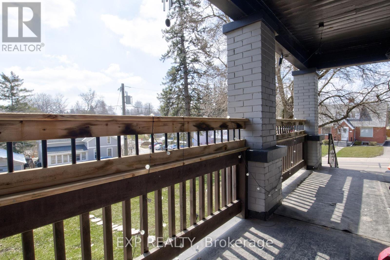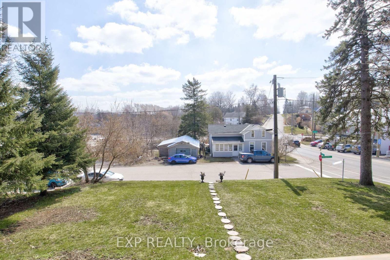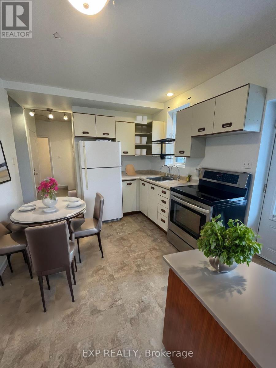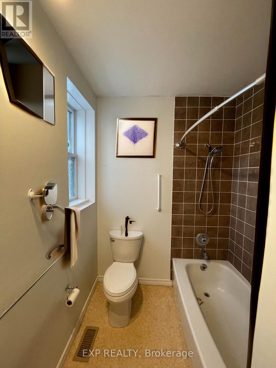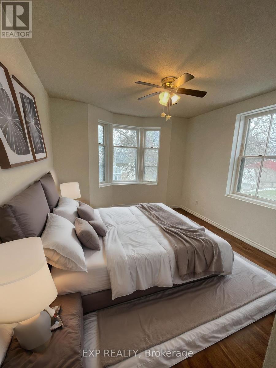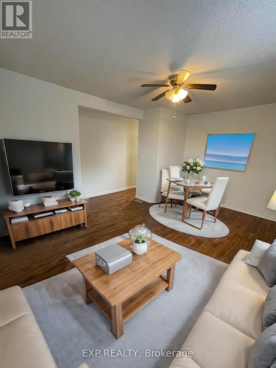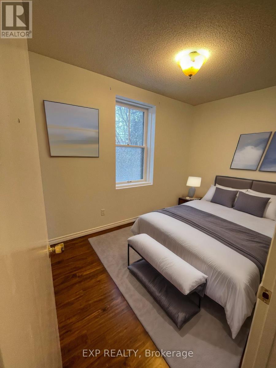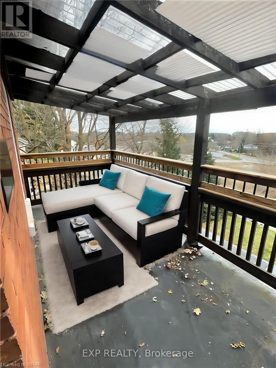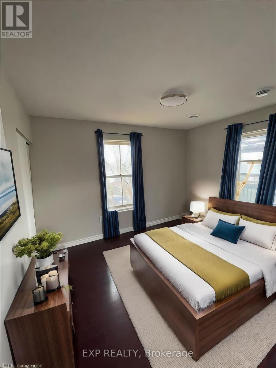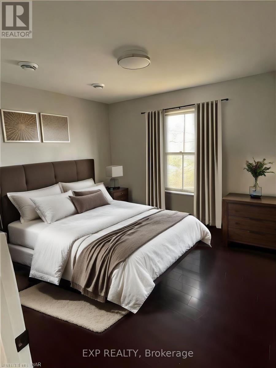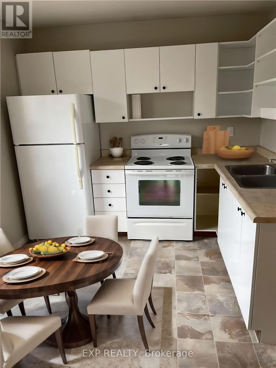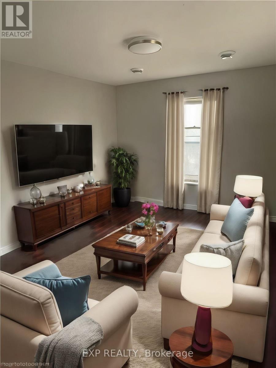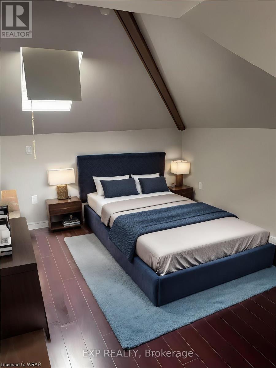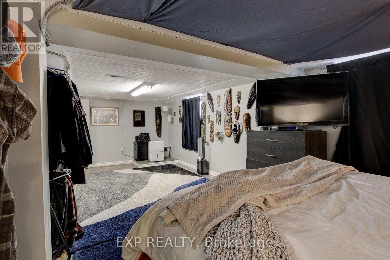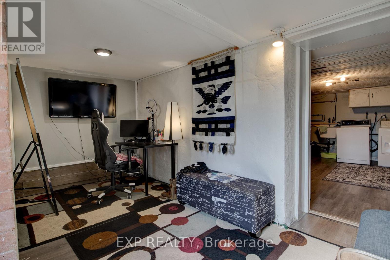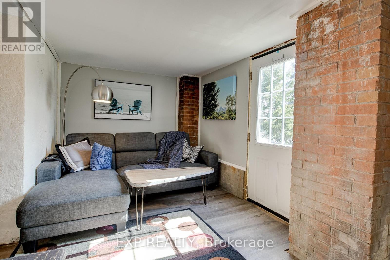7 Bedroom
3 Bathroom
Central Air Conditioning
Forced Air
$1,100,000
Nestled in scenic New Dundee, Ontario, 12 Benjamin Ave offers a serene escape with convenient access to local amenities. Enjoy leisurely walks in New Dundee Community Park or birdwatching at Snyder's Flats Conservation Area, both just minutes away. Golf enthusiasts will appreciate the nearby Rebel Creek Golf Club for a challenging round of golf amidst picturesque surroundings. With grocery stores, shops, and restaurants within a short drive, everyday errands are a breeze. Experience the perfect blend of tranquility and convenienceFor everyday conveniences, residents will find grocery stores, shops, and restaurants within a 5 to 10-minute drive from the property. The charming downtown area of New Dundee also offers boutique shops, cafes, and local businesses to explore.12 Benjamin Ave offers the perfect balance of tranquility and convenience. Don't miss out on the opportunity to call this beautiful property home. Schedule a viewing today! (id:38109)
Property Details
|
MLS® Number
|
X8187246 |
|
Property Type
|
Single Family |
|
Parking Space Total
|
8 |
Building
|
Bathroom Total
|
3 |
|
Bedrooms Above Ground
|
6 |
|
Bedrooms Below Ground
|
1 |
|
Bedrooms Total
|
7 |
|
Basement Development
|
Partially Finished |
|
Basement Type
|
N/a (partially Finished) |
|
Construction Style Attachment
|
Detached |
|
Cooling Type
|
Central Air Conditioning |
|
Exterior Finish
|
Brick |
|
Heating Fuel
|
Natural Gas |
|
Heating Type
|
Forced Air |
|
Stories Total
|
3 |
|
Type
|
House |
|
Utility Water
|
Municipal Water |
Land
|
Acreage
|
No |
|
Sewer
|
Septic System |
|
Size Irregular
|
79.86 X 186.06 Ft |
|
Size Total Text
|
79.86 X 186.06 Ft|under 1/2 Acre |
Rooms
| Level |
Type |
Length |
Width |
Dimensions |
|
Second Level |
Bedroom 3 |
3.2 m |
3.45 m |
3.2 m x 3.45 m |
|
Second Level |
Kitchen |
3.38 m |
3.43 m |
3.38 m x 3.43 m |
|
Second Level |
Bedroom 5 |
3.12 m |
3.53 m |
3.12 m x 3.53 m |
|
Third Level |
Bedroom 4 |
5 m |
5.05 m |
5 m x 5.05 m |
|
Basement |
Bedroom 5 |
3.17 m |
7 m |
3.17 m x 7 m |
|
Basement |
Kitchen |
5.26 m |
4.39 m |
5.26 m x 4.39 m |
|
Main Level |
Bathroom |
2.41 m |
1.78 m |
2.41 m x 1.78 m |
|
Main Level |
Kitchen |
5.26 m |
4.39 m |
5.26 m x 4.39 m |
|
Main Level |
Bedroom |
2.31 m |
3.51 m |
2.31 m x 3.51 m |
|
Main Level |
Kitchen |
4.06 m |
2.87 m |
4.06 m x 2.87 m |
|
Main Level |
Living Room |
3.43 m |
4.75 m |
3.43 m x 4.75 m |
|
Other |
Bedroom 2 |
3.3 m |
4.57 m |
3.3 m x 4.57 m |
https://www.realtor.ca/real-estate/26688285/12-benjamin-street-wilmot

