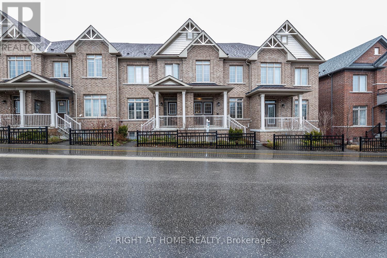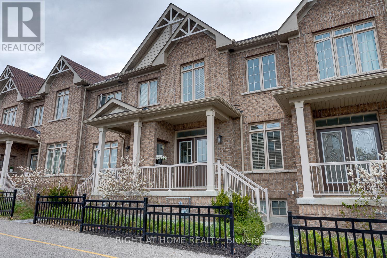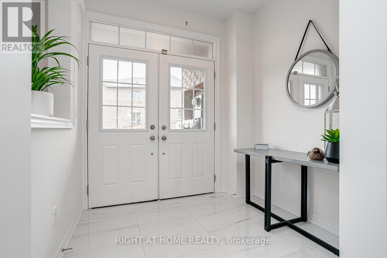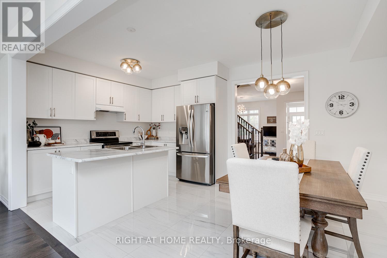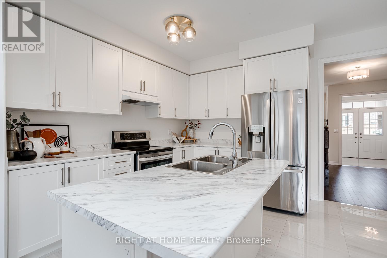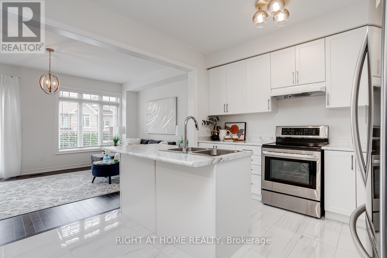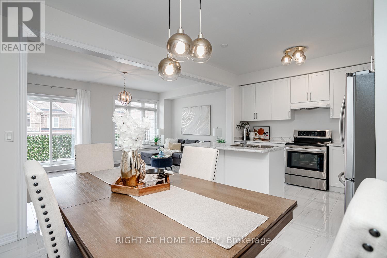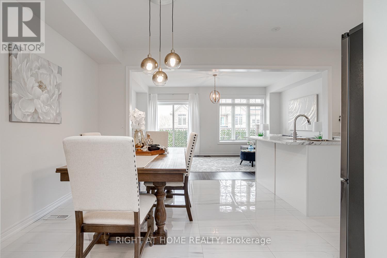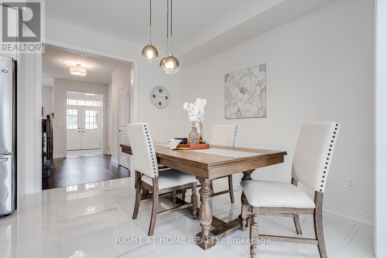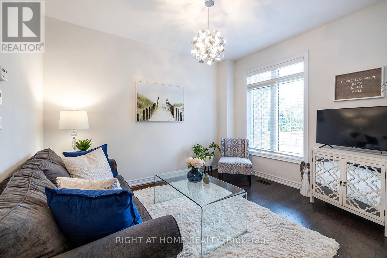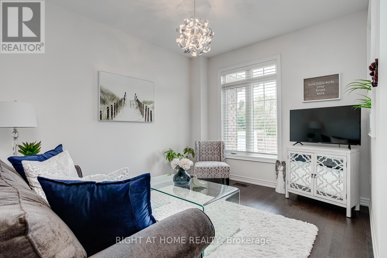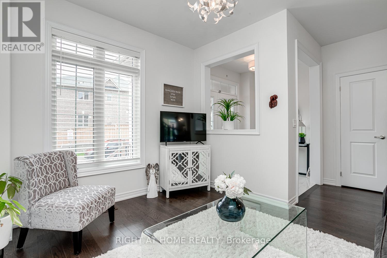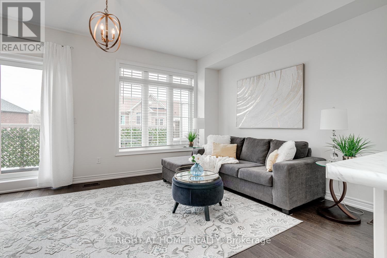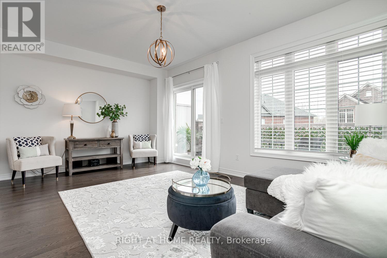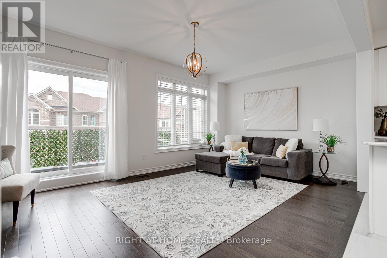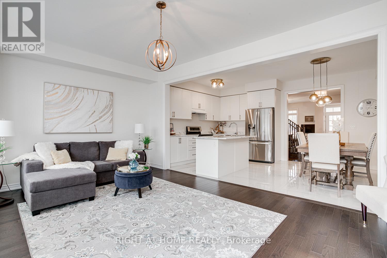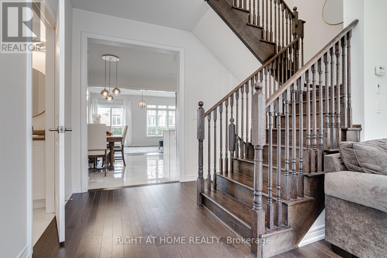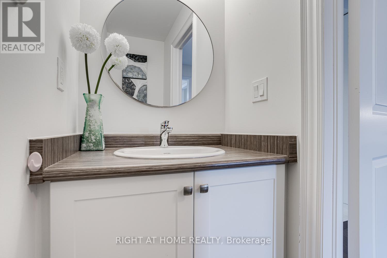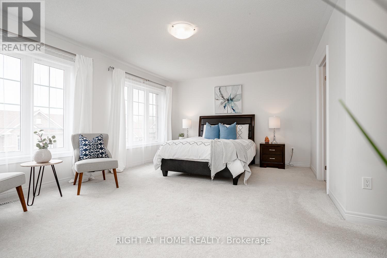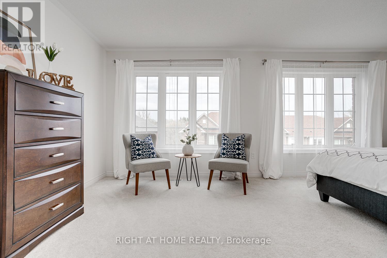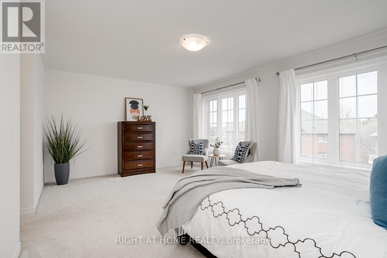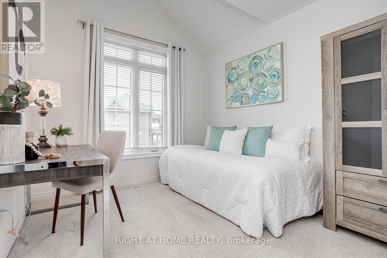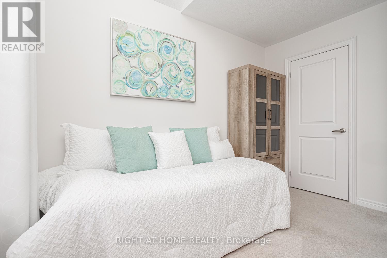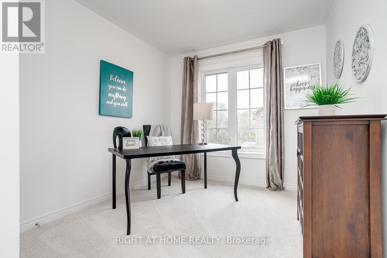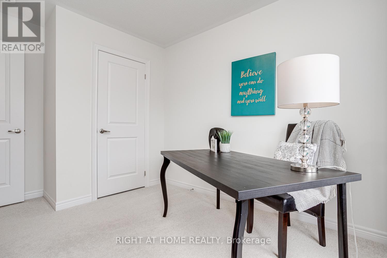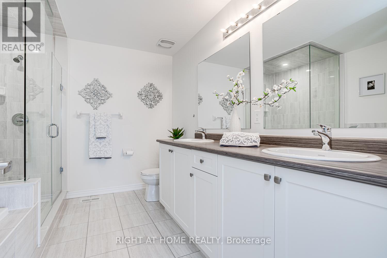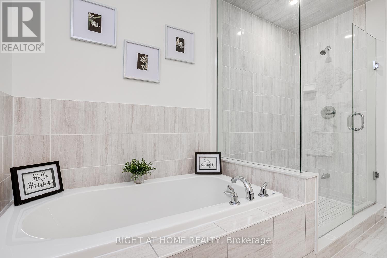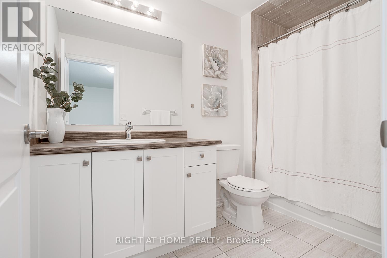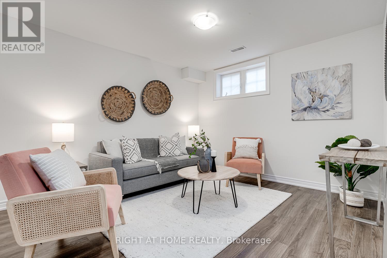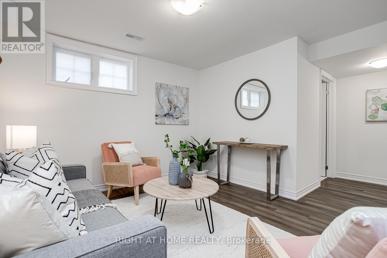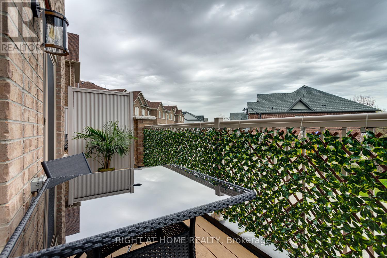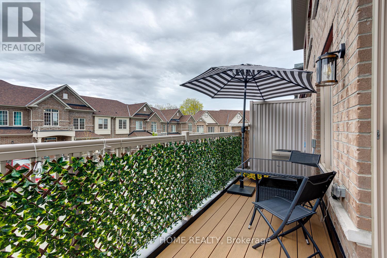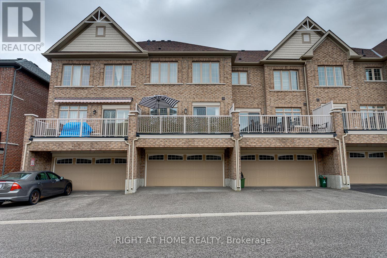12 Aldridge Lane Clarington, Ontario L1B 0V6
$900,000Maintenance, Parcel of Tied Land
$238.84 Monthly
Maintenance, Parcel of Tied Land
$238.84 MonthlyWelcome to this luxurious home in the most desirable area in Newcastle. House nearly 2100 square feet of living space with an open-concept design, 9 ft ceilings on the main floor, double car garage & double parking! This 4 yrs new two-story property boasts a contemporary and elegant design with a brick exterior. The main floor features an open-concept layout. Large windows provide an abundance of natural light and a seamless flow throughout. Living room with walk-out to balcony the perfect outdoor space to sip your coffee and entertain. Wide balcony doors. The kitchen is equipped with high-end stainless steel appliances. Main floor features a grand entrance, & modern engineered oak flooring & upgraded tiles. Engineered hardwood stairs & spacious landings. The second floor offers a grand master bedroom that allows for a king sized bed and sitting area, walking closet, featuring a spa-like 5 pcs ensuite provides a deep soaker tub & clear glass shower, high vanity with double sinks. Two other bedrooms, each with a closet, and one of them has a vaulted ceiling. Kitchen with extended upper cabinets & tons of storage. The fully finished basement with luxury vinyl flooring in a wood grain provides additional room. Upgraded trims & doors. Living room can be used as dining room. Including a mudroom with access to garage. **** EXTRAS **** Perfect home to enjoy the outside without cutting the grass! Central vacuum rough-in. Steps to charming downtown of Newcastle. Close distance to the lake, major highways 401, 115, 407, GO transit. (id:38109)
Property Details
| MLS® Number | E8307900 |
| Property Type | Single Family |
| Community Name | Newcastle |
| Amenities Near By | Public Transit, Park, Schools |
| Community Features | Community Centre |
| Parking Space Total | 4 |
Building
| Bathroom Total | 3 |
| Bedrooms Above Ground | 3 |
| Bedrooms Total | 3 |
| Appliances | Water Heater, Garage Door Opener Remote(s), Dishwasher, Dryer, Refrigerator, Stove, Washer |
| Basement Development | Finished |
| Basement Type | N/a (finished) |
| Construction Style Attachment | Attached |
| Cooling Type | Central Air Conditioning |
| Exterior Finish | Brick |
| Foundation Type | Unknown |
| Heating Fuel | Natural Gas |
| Heating Type | Forced Air |
| Stories Total | 2 |
| Type | Row / Townhouse |
| Utility Water | Municipal Water |
Parking
| Garage |
Land
| Acreage | No |
| Land Amenities | Public Transit, Park, Schools |
| Sewer | Sanitary Sewer |
| Size Irregular | 18.95 X 81.38 Ft |
| Size Total Text | 18.95 X 81.38 Ft |
Rooms
| Level | Type | Length | Width | Dimensions |
|---|---|---|---|---|
| Second Level | Primary Bedroom | 5.55 m | 3.92 m | 5.55 m x 3.92 m |
| Second Level | Bedroom 2 | 3.36 m | 2.78 m | 3.36 m x 2.78 m |
| Second Level | Bedroom 3 | 3.05 m | 2.65 m | 3.05 m x 2.65 m |
| Basement | Recreational, Games Room | 3.66 m | 3.25 m | 3.66 m x 3.25 m |
| Main Level | Kitchen | 3.45 m | 2.91 m | 3.45 m x 2.91 m |
| Main Level | Dining Room | 3.45 m | 2.61 m | 3.45 m x 2.61 m |
| Main Level | Family Room | 5.58 m | 3.69 m | 5.58 m x 3.69 m |
| Main Level | Living Room | 3.69 m | 3.06 m | 3.69 m x 3.06 m |
https://www.realtor.ca/real-estate/26850559/12-aldridge-lane-clarington-newcastle
Interested?
Contact us for more information

