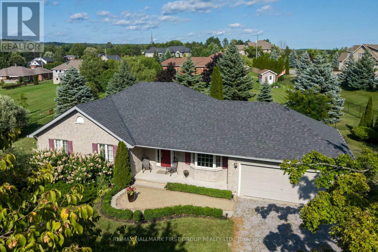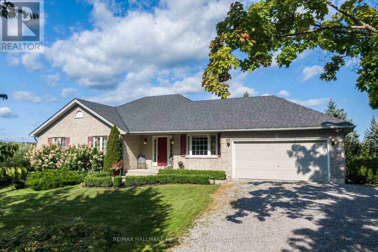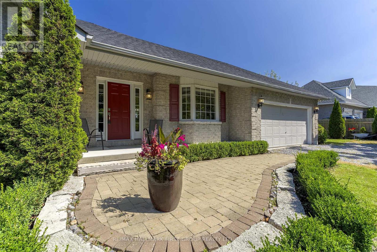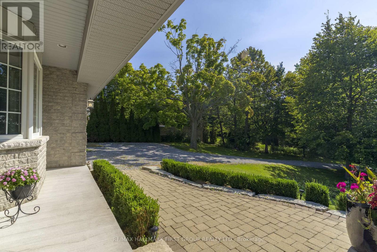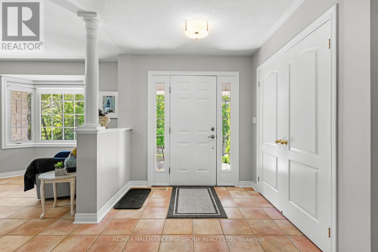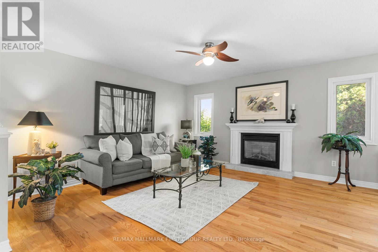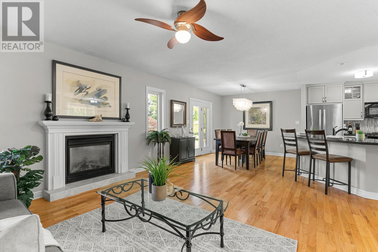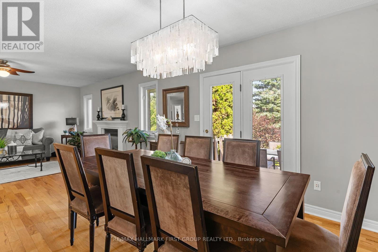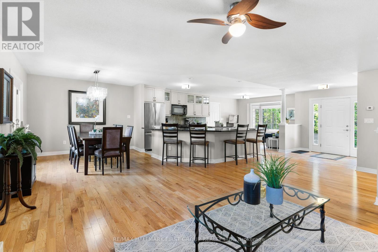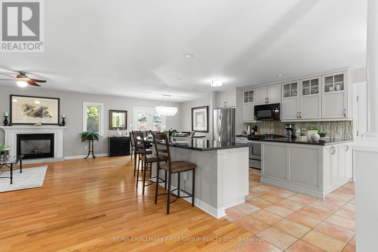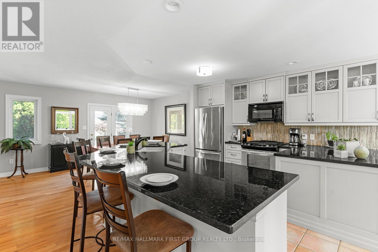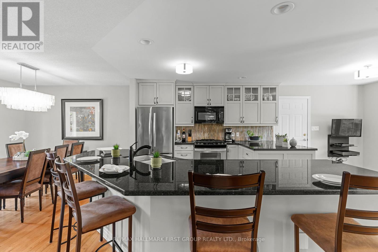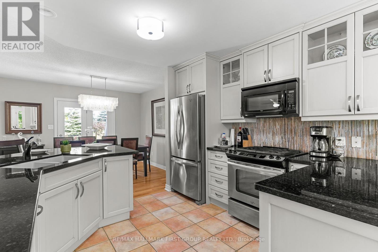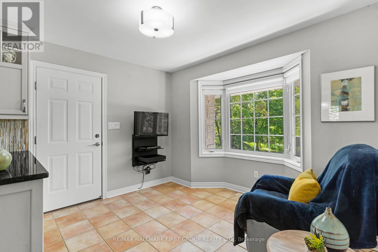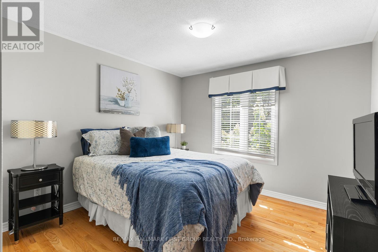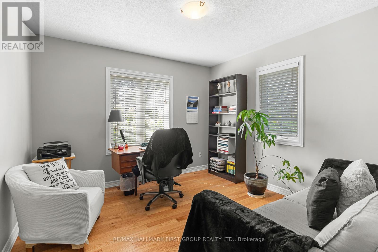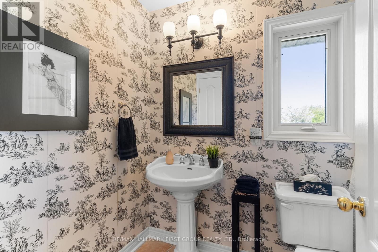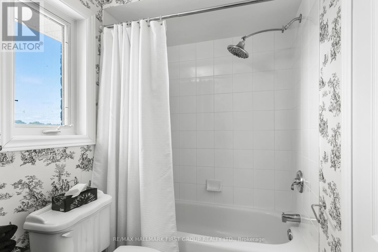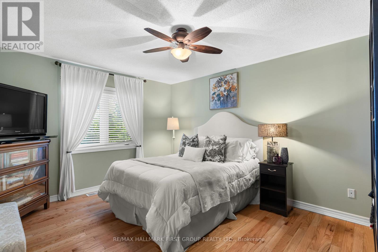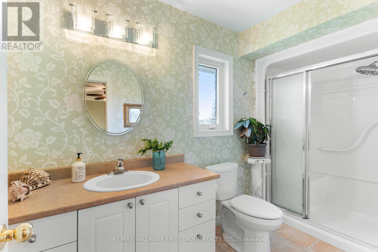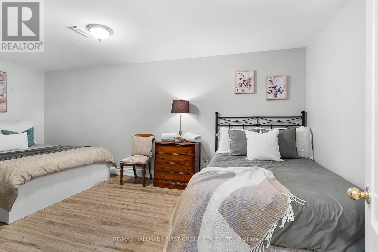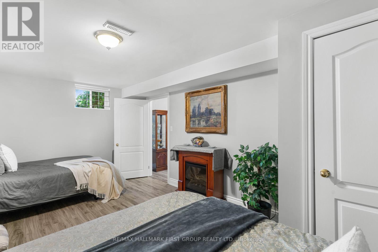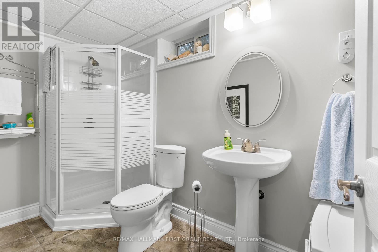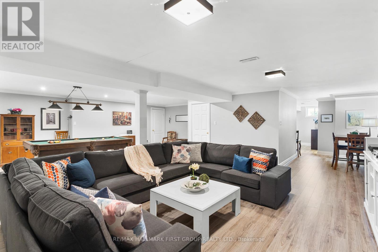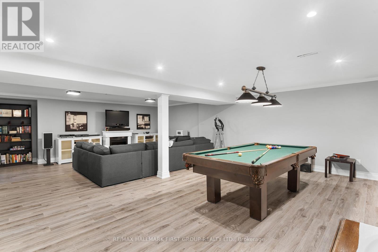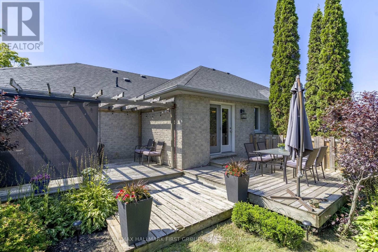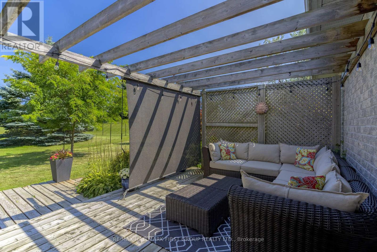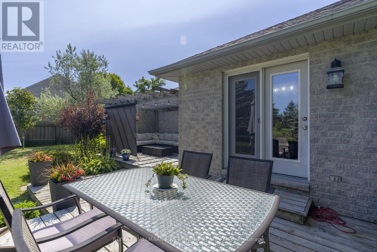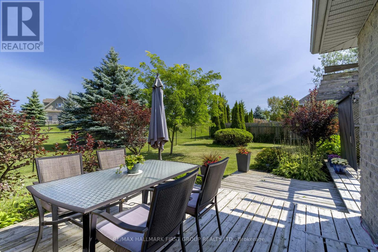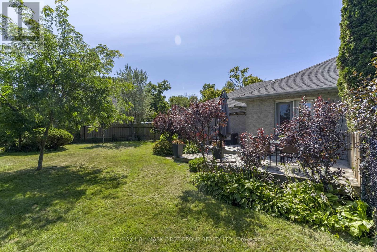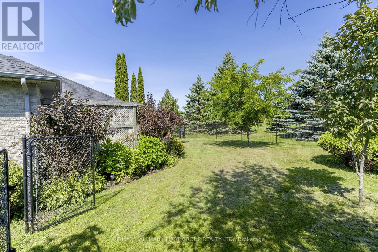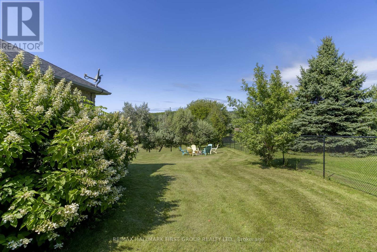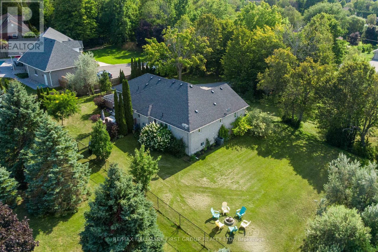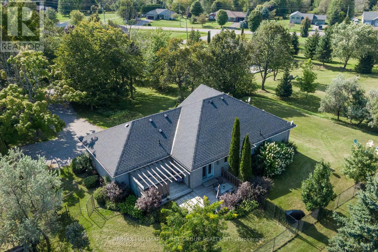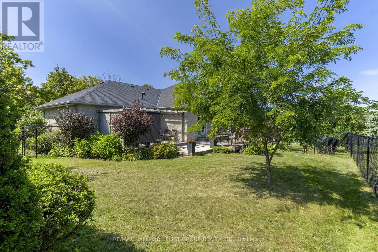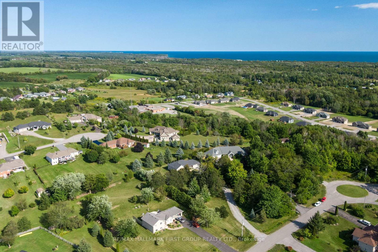4 Bedroom
3 Bathroom
Bungalow
Fireplace
Central Air Conditioning
Forced Air
$929,900
Situated in a highly coveted hamlet of Grafton, on a 1-acre property affording spectacular sunset views, this home offers the ultimate in one-level living, with the additional benefits of a finished basement that provides endless possibilities, from additional living space to an in-law suite. An inviting open floor plan features wood flooring, a cozy natural gas fireplace, and walk-out access to the deck from the dining room. The kitchen boasts modern ceiling-height cabinetry, built-in appliances, and a wrap-around island with a breakfast bar. Adjacent is a nook with a bay window, an ideal spot for a play area, or enjoy your morning coffee while soaking in the breathtaking views. The main floor is designed for convenience and comfort, with space for games and relaxation, an additional bedroom, a bathroom, and ample storage space. Outside, discover an oasis of serenity with meticulous perennial landscaping surrounding the home. Enjoy barbecues on the deck and relax under the shaded pergola surrounded by mature trees for additional privacy. The sloping yard provides hours of fun, perfect for sledding or a slip and slide, a side yard ideal for badminton or volleyball, and a fully fenced area that is ready for your four-legged family members. Within walking distance to amenities, including an excellent school and easy access to the 401 and Hwy 2, this home has it all. (id:38109)
Property Details
|
MLS® Number
|
X8319250 |
|
Property Type
|
Single Family |
|
Community Name
|
Grafton |
|
Amenities Near By
|
Schools |
|
Community Features
|
Community Centre |
|
Features
|
Cul-de-sac, Sloping |
|
Parking Space Total
|
12 |
Building
|
Bathroom Total
|
3 |
|
Bedrooms Above Ground
|
3 |
|
Bedrooms Below Ground
|
1 |
|
Bedrooms Total
|
4 |
|
Appliances
|
Garage Door Opener Remote(s), Dishwasher, Dryer, Garage Door Opener, Microwave, Refrigerator, Stove, Washer |
|
Architectural Style
|
Bungalow |
|
Basement Development
|
Finished |
|
Basement Type
|
Full (finished) |
|
Construction Style Attachment
|
Detached |
|
Cooling Type
|
Central Air Conditioning |
|
Exterior Finish
|
Brick |
|
Fireplace Present
|
Yes |
|
Foundation Type
|
Unknown |
|
Heating Fuel
|
Natural Gas |
|
Heating Type
|
Forced Air |
|
Stories Total
|
1 |
|
Type
|
House |
|
Utility Water
|
Municipal Water |
Parking
Land
|
Acreage
|
No |
|
Land Amenities
|
Schools |
|
Sewer
|
Septic System |
|
Size Irregular
|
126.24 X 302.17 Ft ; Irregular |
|
Size Total Text
|
126.24 X 302.17 Ft ; Irregular|1/2 - 1.99 Acres |
Rooms
| Level |
Type |
Length |
Width |
Dimensions |
|
Basement |
Office |
4.45 m |
3.15 m |
4.45 m x 3.15 m |
|
Basement |
Bathroom |
3.07 m |
1.57 m |
3.07 m x 1.57 m |
|
Basement |
Recreational, Games Room |
9.6 m |
8.89 m |
9.6 m x 8.89 m |
|
Basement |
Bedroom |
5.54 m |
2.9 m |
5.54 m x 2.9 m |
|
Main Level |
Foyer |
2.26 m |
2.13 m |
2.26 m x 2.13 m |
|
Main Level |
Eating Area |
3.61 m |
3.02 m |
3.61 m x 3.02 m |
|
Main Level |
Kitchen |
3.99 m |
2.92 m |
3.99 m x 2.92 m |
|
Main Level |
Living Room |
4.17 m |
4.29 m |
4.17 m x 4.29 m |
|
Main Level |
Primary Bedroom |
3.38 m |
4.27 m |
3.38 m x 4.27 m |
|
Main Level |
Bedroom |
3.27 m |
3.86 m |
3.27 m x 3.86 m |
|
Main Level |
Office |
3.23 m |
3.86 m |
3.23 m x 3.86 m |
|
Main Level |
Bathroom |
1.57 m |
2.67 m |
1.57 m x 2.67 m |
https://www.realtor.ca/real-estate/26866504/117-st-georges-court-alnwickhaldimand-grafton

