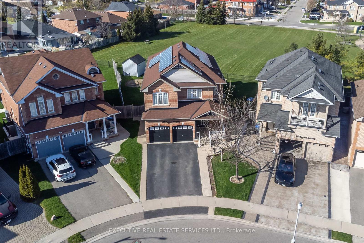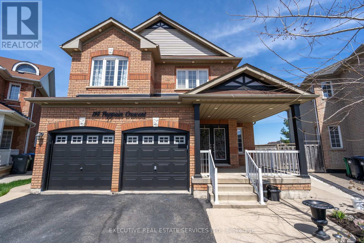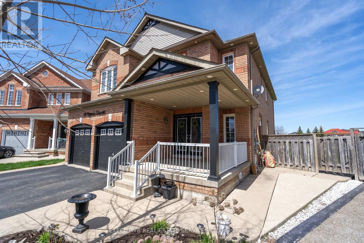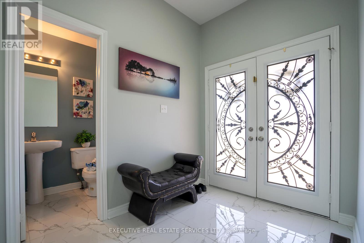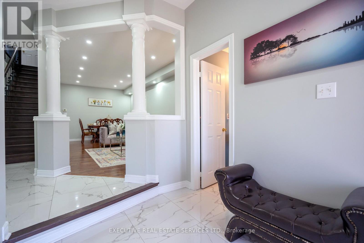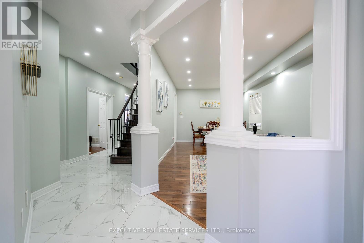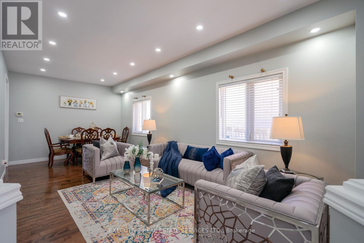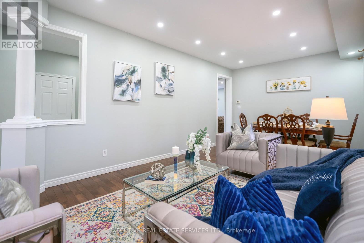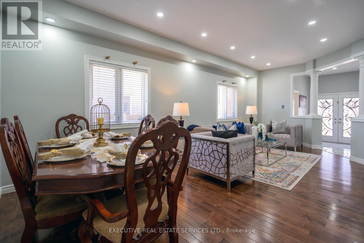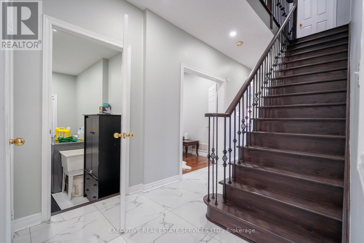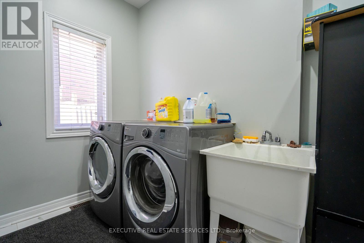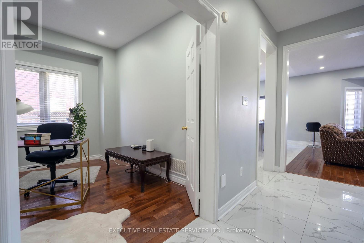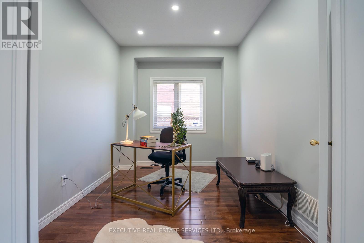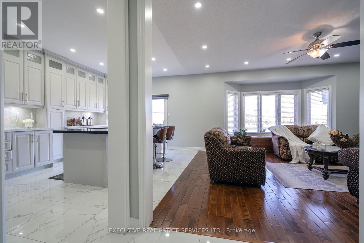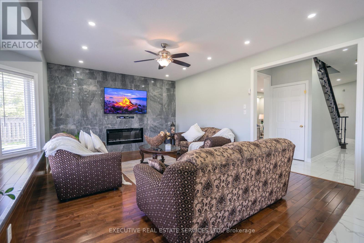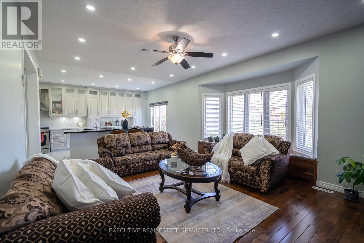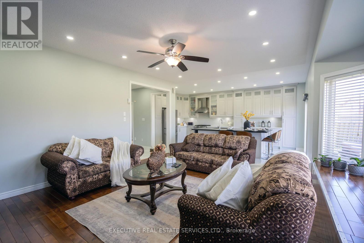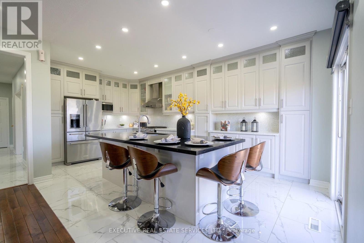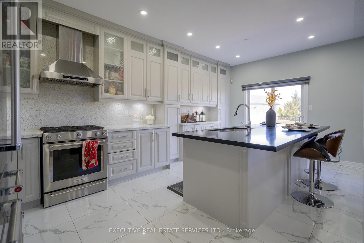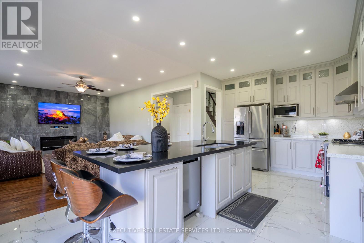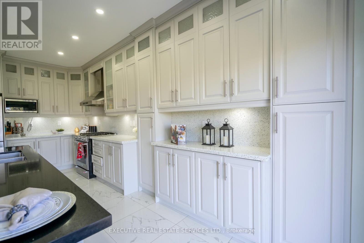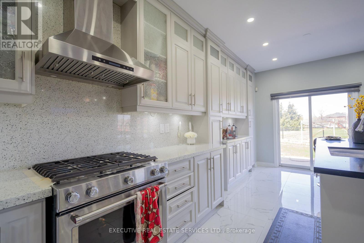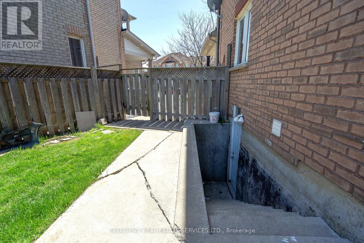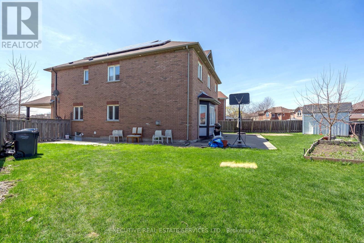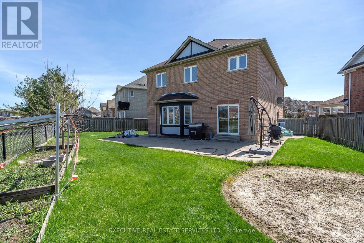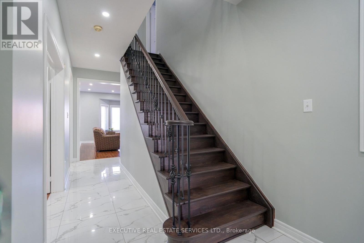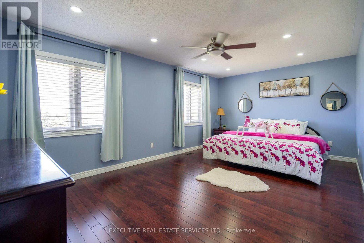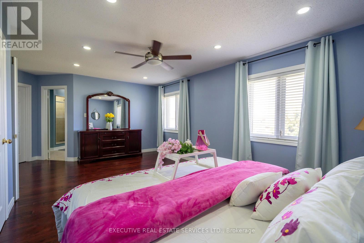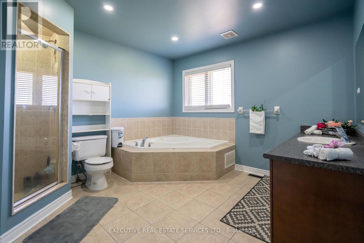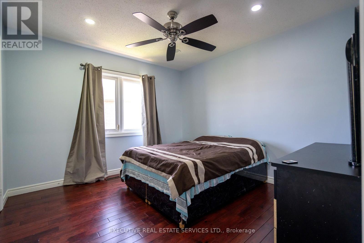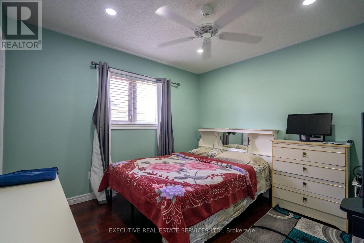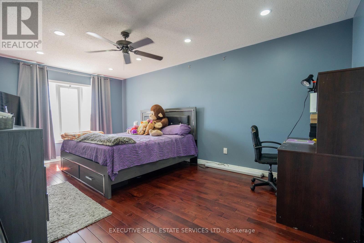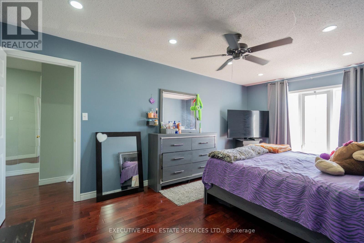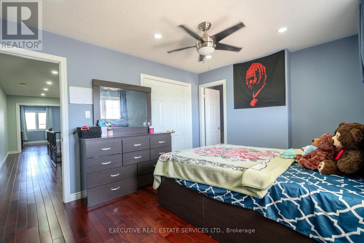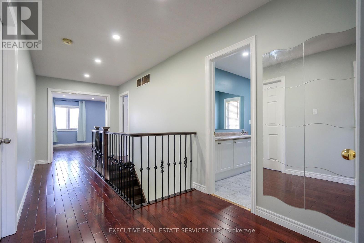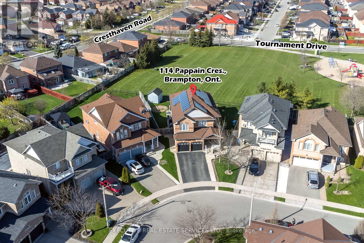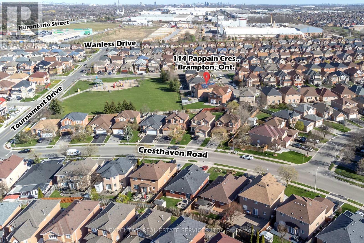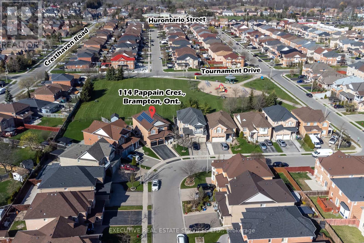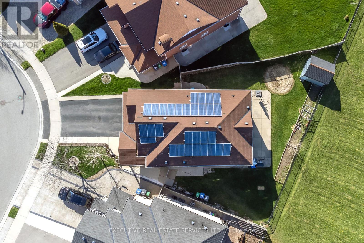7 Bedroom
6 Bathroom
Fireplace
Central Air Conditioning
Forced Air
$1,448,880
Welcome to your dream home! This stunning property boasts 5 spacious bedrooms and 3.5 luxurious bathrooms, providing ample space for the whole family to spread out and unwind.As you step inside, you'll be greeted by a thoughtfully designed layout featuring separate living, family, dining, and study rooms on the main floor. Perfect for both entertaining guests and enjoying quiet moments of relaxation.The heart of the home is the upgraded kitchen, where culinary adventures await. With top-of-the-line appliances and plenty of counter space, it's a chef's paradise.Situated on a corner lot with a unique pie shape, this home offers privacy and plenty of outdoor space to enjoy. Plus, with a generous 2947 SqFt of living space, there's no shortage of room to roam.But the surprises don't end there this property also includes not one, but two basement suites with a side entrance. Each suite features a bedroom, kitchen, and separate laundry, providing endless possibilities for rental income or multigenerational living.With an irregular lot measuring One Side 102.86 ft x One Side 134.34 ft x Front 28 ft x Back 100.49 ft, this home is truly one-of-a-kind.Don't miss your chance to make this extraordinary property your own schedule a viewing today! **** EXTRAS **** Move And Enjoy Luxurious Living! Close to Schools, Parks, Golf, Entertainment, and Walking Trails, access to 410 etc. (id:38109)
Property Details
|
MLS® Number
|
W8291264 |
|
Property Type
|
Single Family |
|
Community Name
|
Snelgrove |
|
Amenities Near By
|
Park, Public Transit, Schools |
|
Equipment Type
|
Water Heater |
|
Features
|
Irregular Lot Size |
|
Parking Space Total
|
6 |
|
Rental Equipment Type
|
Water Heater |
Building
|
Bathroom Total
|
6 |
|
Bedrooms Above Ground
|
5 |
|
Bedrooms Below Ground
|
2 |
|
Bedrooms Total
|
7 |
|
Appliances
|
Dryer, Refrigerator, Stove, Washer, Window Coverings |
|
Basement Development
|
Finished |
|
Basement Features
|
Separate Entrance |
|
Basement Type
|
N/a (finished) |
|
Construction Style Attachment
|
Detached |
|
Cooling Type
|
Central Air Conditioning |
|
Exterior Finish
|
Brick |
|
Fireplace Present
|
Yes |
|
Fireplace Total
|
1 |
|
Foundation Type
|
Poured Concrete |
|
Heating Fuel
|
Natural Gas |
|
Heating Type
|
Forced Air |
|
Stories Total
|
2 |
|
Type
|
House |
|
Utility Water
|
Municipal Water |
Parking
Land
|
Acreage
|
No |
|
Land Amenities
|
Park, Public Transit, Schools |
|
Sewer
|
Sanitary Sewer |
|
Size Irregular
|
28.62 X 134.34 Ft ; As Per Deed |
|
Size Total Text
|
28.62 X 134.34 Ft ; As Per Deed|under 1/2 Acre |
Rooms
| Level |
Type |
Length |
Width |
Dimensions |
|
Main Level |
Living Room |
7.18 m |
3.32 m |
7.18 m x 3.32 m |
|
Main Level |
Dining Room |
7.18 m |
3.32 m |
7.18 m x 3.32 m |
|
Main Level |
Family Room |
4.24 m |
5.49 m |
4.24 m x 5.49 m |
|
Main Level |
Kitchen |
3.7 m |
5.38 m |
3.7 m x 5.38 m |
|
Main Level |
Eating Area |
|
|
Measurements not available |
|
Main Level |
Library |
3.35 m |
2.46 m |
3.35 m x 2.46 m |
|
Upper Level |
Bedroom 4 |
5.58 m |
3.32 m |
5.58 m x 3.32 m |
|
Upper Level |
Bedroom 5 |
3.98 m |
3.12 m |
3.98 m x 3.12 m |
|
Upper Level |
Primary Bedroom |
5.79 m |
3.58 m |
5.79 m x 3.58 m |
|
Upper Level |
Bedroom 2 |
3.37 m |
3.3 m |
3.37 m x 3.3 m |
|
Upper Level |
Bedroom 3 |
3.35 m |
3.32 m |
3.35 m x 3.32 m |
Utilities
|
Sewer
|
Installed |
|
Cable
|
Installed |
https://www.realtor.ca/real-estate/26824995/114-pappain-crescent-n-brampton-snelgrove

