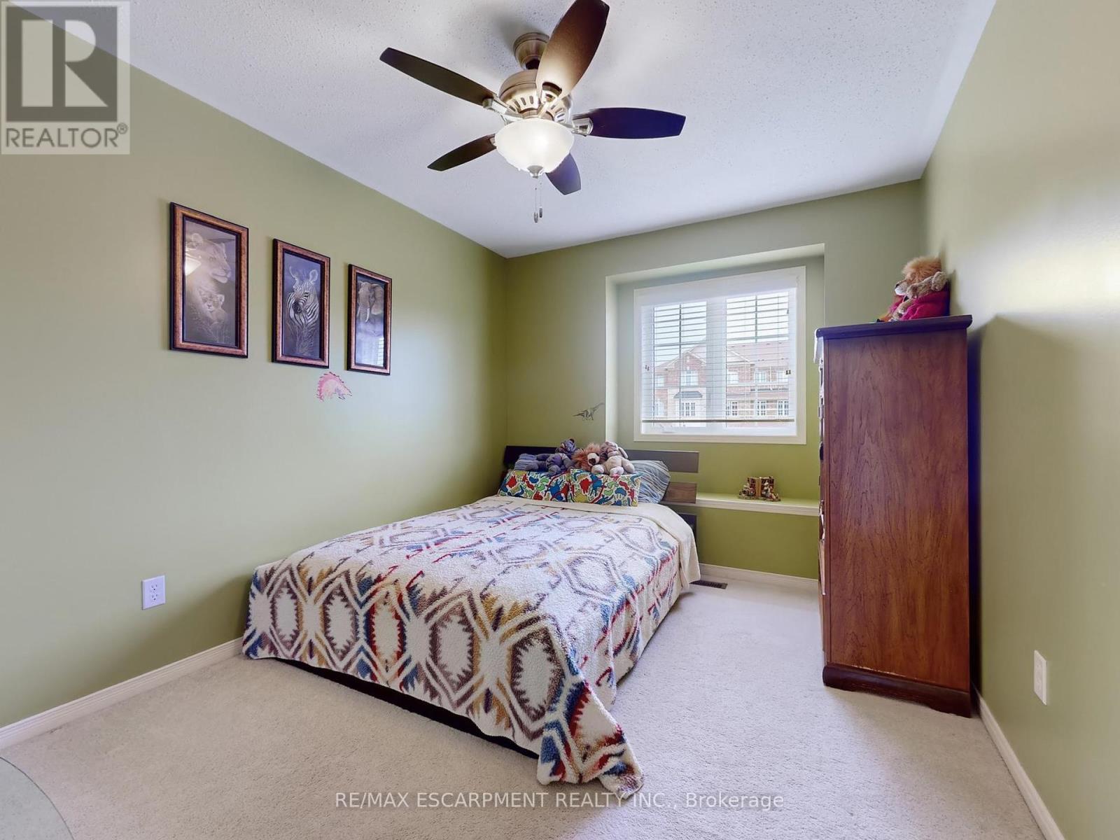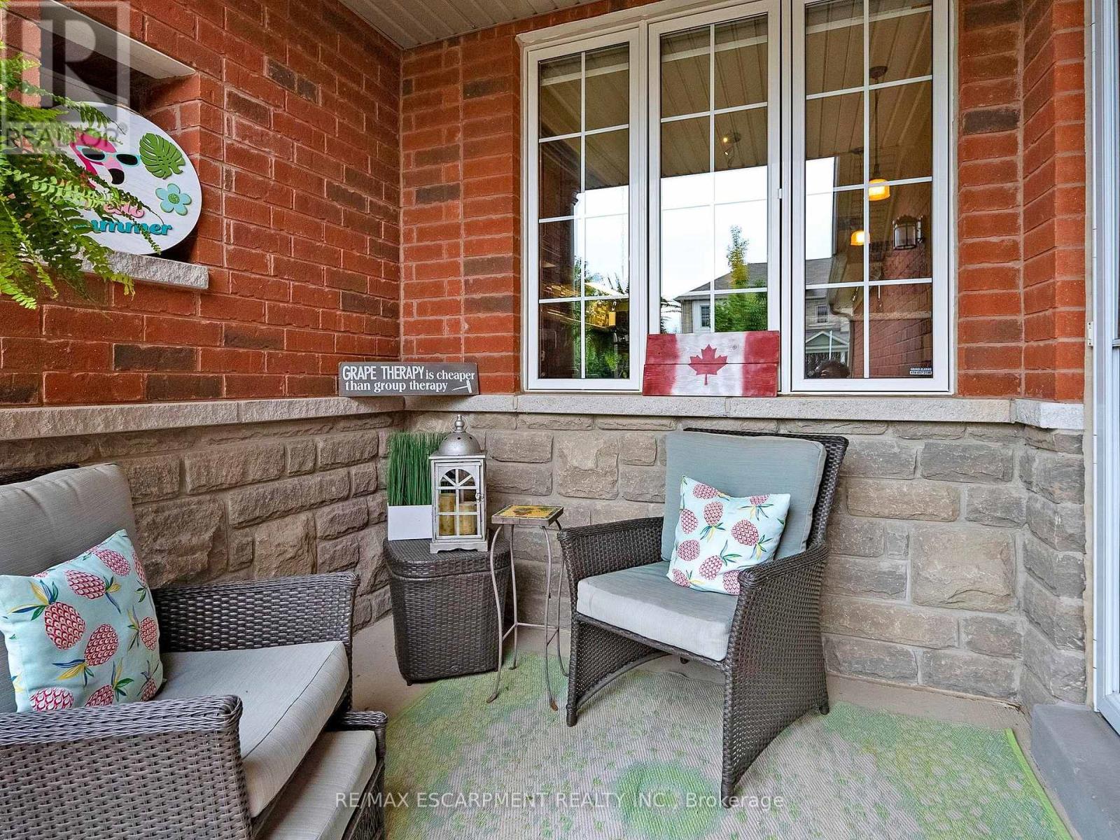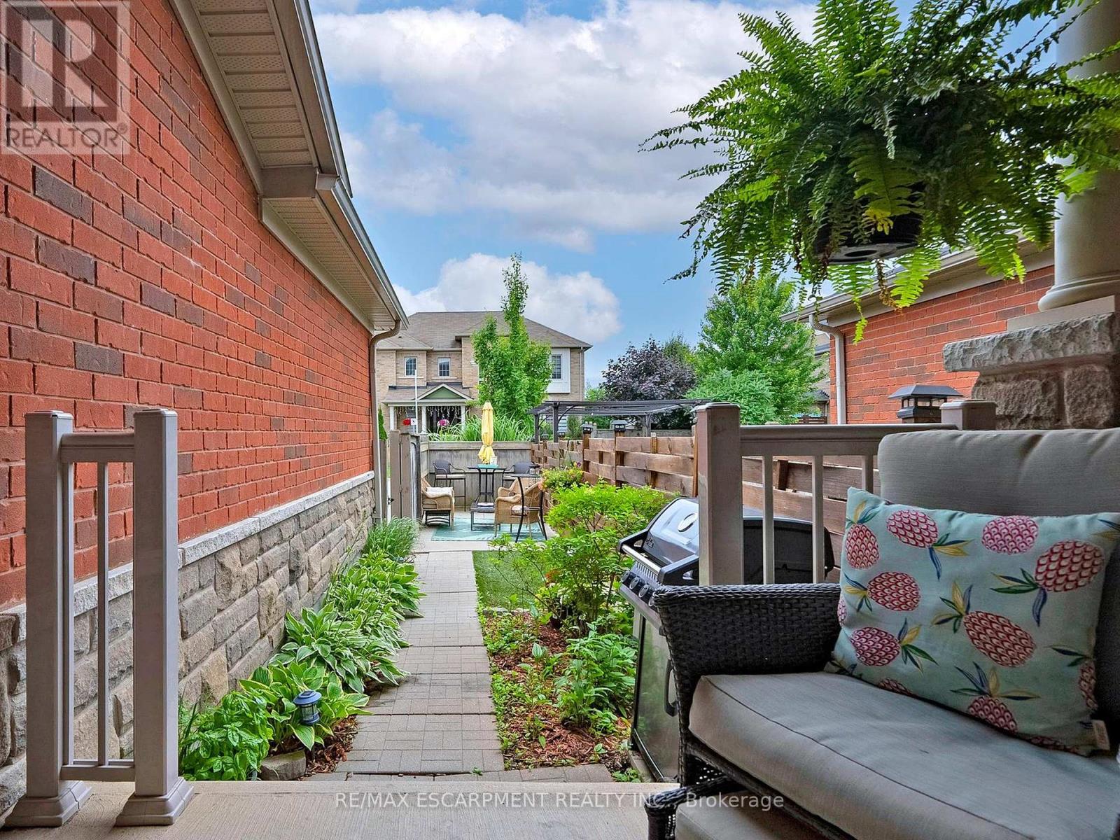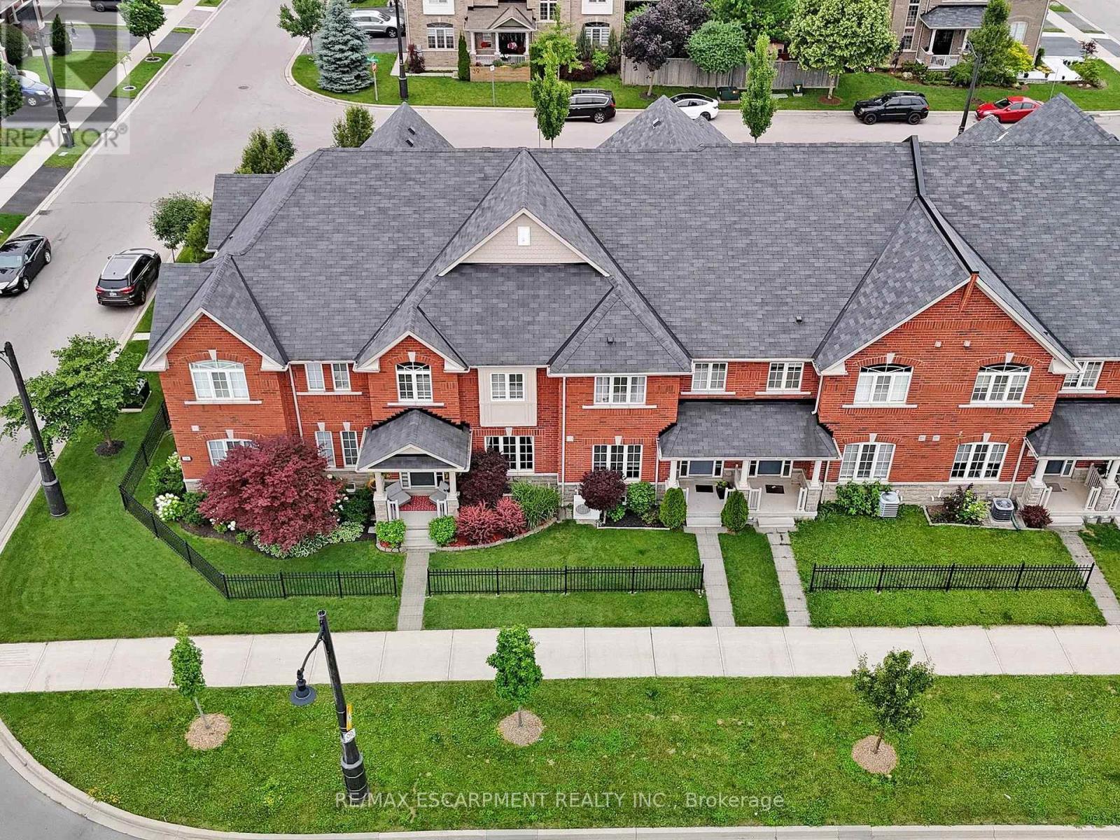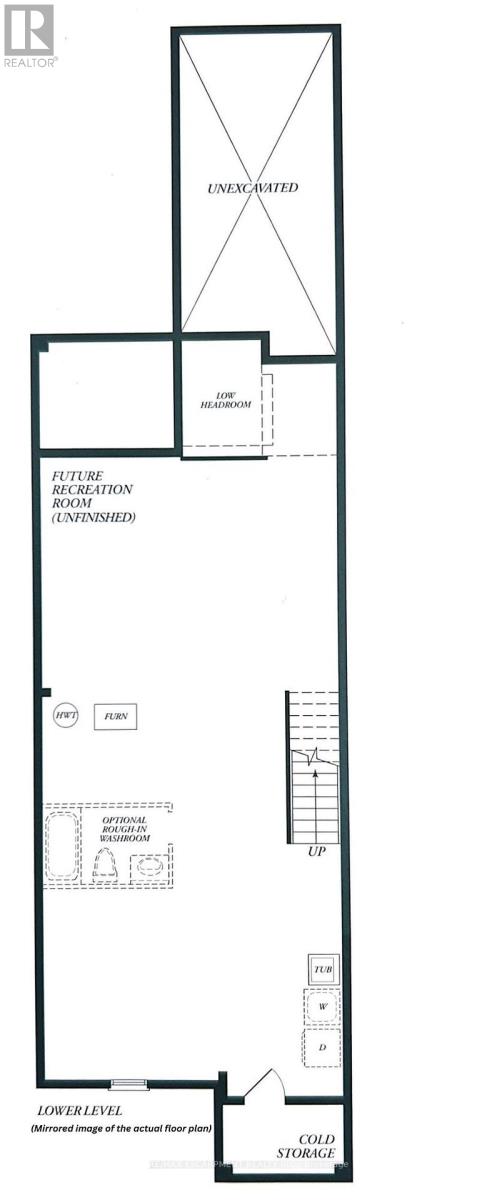3 Bedroom
3 Bathroom
Central Air Conditioning
Forced Air
$899,900
Beautiful townhome situated in a family-friendly neighbourhood of Waterdown East. Upon arrival, be greeted by a fully covered front porch & impressive curb appeal. Main level boasts spacious family room, gourmet kitchen w/ family-sized island, all stainless steel appliances, abundant cabinet space, & walk-in pantry. Main floor also features a convenient 2pc powder room, access to the rear yard, & direct entry to the garage. Upstairs, the large primary suite is illuminated by huge windows that let in plenty of natural light. It includes generous walk-in closet & 4pc ensuite w/ soaker tub & glass-door shower. There are also 2 additional well-sized bedrooms & 3pc bathroom on this level. Basement is large & open-concept, providing ample opportunity for customization & adding personal touch. Fully fenced backyard w/ covered porch, plenty of private space, & beautiful gardens. Conveniently located near local schools, shopping centers, public transit, & charming downtown area of Waterdown. (id:38109)
Open House
This property has open houses!
Starts at:
2:00 pm
Ends at:
4:00 pm
Property Details
|
MLS® Number
|
X8488784 |
|
Property Type
|
Single Family |
|
Neigbourhood
|
Waterdown |
|
Community Name
|
Waterdown |
|
Amenities Near By
|
Park, Place Of Worship, Public Transit, Schools |
|
Community Features
|
Community Centre |
|
Parking Space Total
|
2 |
Building
|
Bathroom Total
|
3 |
|
Bedrooms Above Ground
|
3 |
|
Bedrooms Total
|
3 |
|
Appliances
|
Dishwasher, Dryer, Garage Door Opener, Microwave, Refrigerator, Stove, Washer, Window Coverings |
|
Basement Development
|
Unfinished |
|
Basement Type
|
Full (unfinished) |
|
Construction Style Attachment
|
Attached |
|
Cooling Type
|
Central Air Conditioning |
|
Exterior Finish
|
Brick |
|
Foundation Type
|
Poured Concrete |
|
Heating Fuel
|
Natural Gas |
|
Heating Type
|
Forced Air |
|
Stories Total
|
2 |
|
Type
|
Row / Townhouse |
|
Utility Water
|
Municipal Water |
Parking
Land
|
Acreage
|
No |
|
Land Amenities
|
Park, Place Of Worship, Public Transit, Schools |
|
Sewer
|
Sanitary Sewer |
|
Size Irregular
|
20 X 108.92 Ft |
|
Size Total Text
|
20 X 108.92 Ft|under 1/2 Acre |
Rooms
| Level |
Type |
Length |
Width |
Dimensions |
|
Second Level |
Primary Bedroom |
5.18 m |
3.86 m |
5.18 m x 3.86 m |
|
Second Level |
Bathroom |
|
|
Measurements not available |
|
Second Level |
Bedroom 2 |
3.35 m |
2.84 m |
3.35 m x 2.84 m |
|
Second Level |
Bedroom 3 |
3.71 m |
2.84 m |
3.71 m x 2.84 m |
|
Second Level |
Bathroom |
|
|
Measurements not available |
|
Main Level |
Family Room |
5.94 m |
3.4 m |
5.94 m x 3.4 m |
|
Main Level |
Kitchen |
4.57 m |
2.44 m |
4.57 m x 2.44 m |
|
Main Level |
Dining Room |
4.57 m |
3.35 m |
4.57 m x 3.35 m |
|
Main Level |
Bathroom |
|
|
Measurements not available |
Utilities
|
Cable
|
Installed |
|
Sewer
|
Installed |
https://www.realtor.ca/real-estate/27105829/112-burke-street-hamilton-waterdown



















