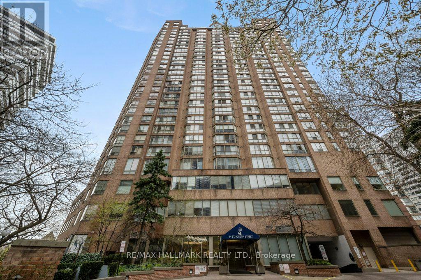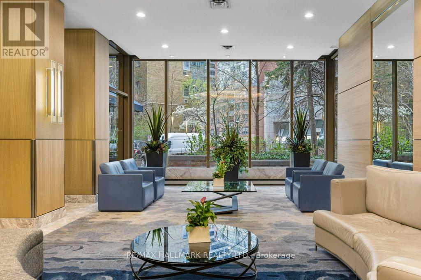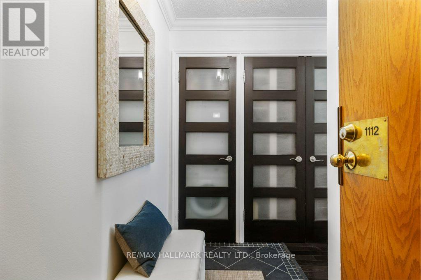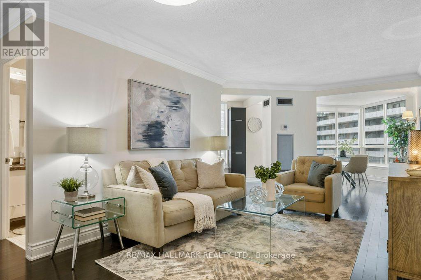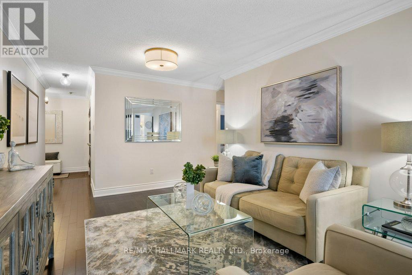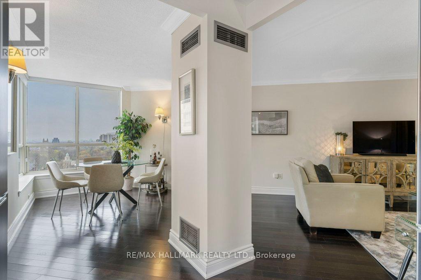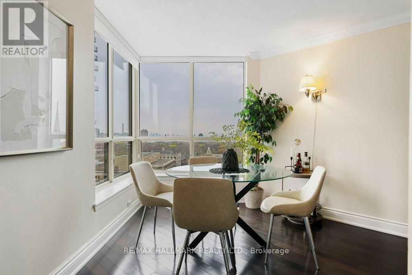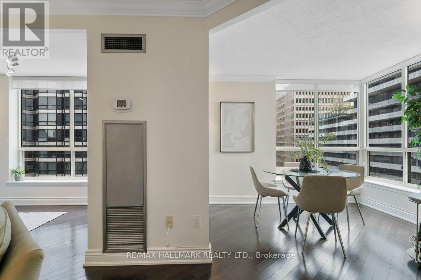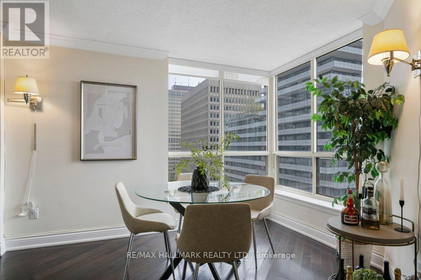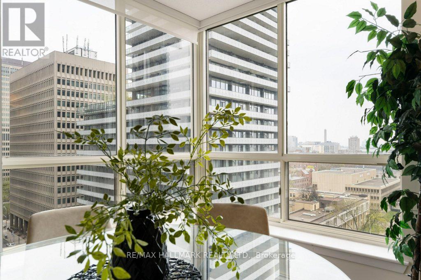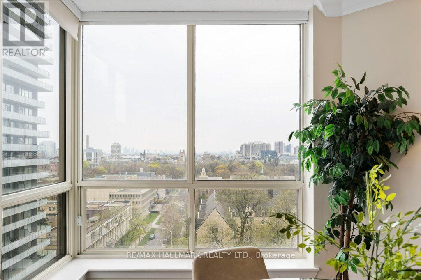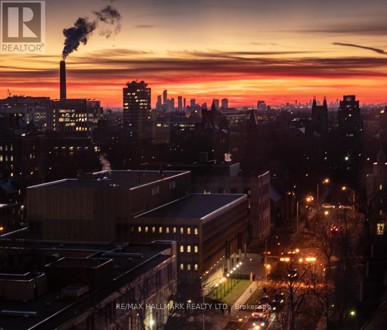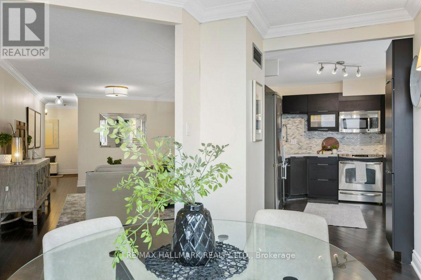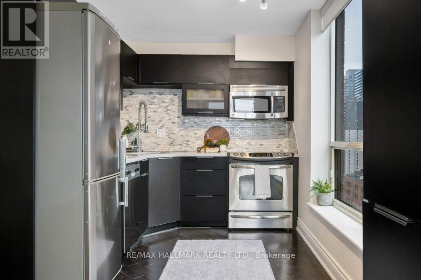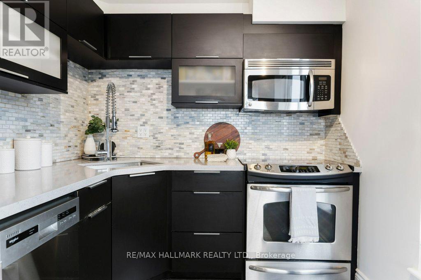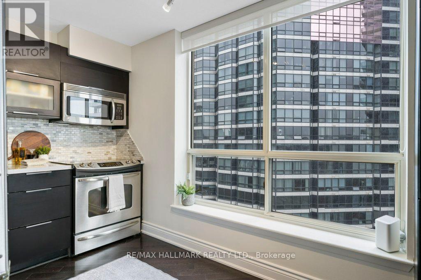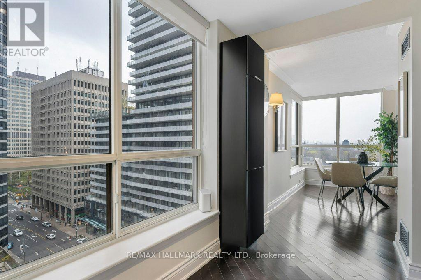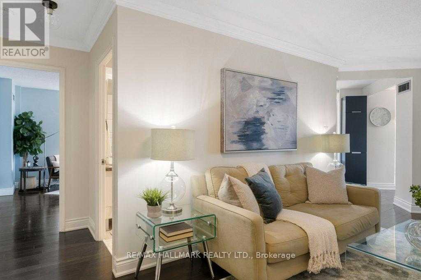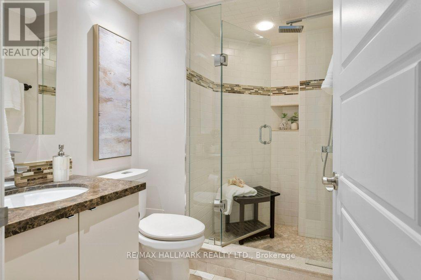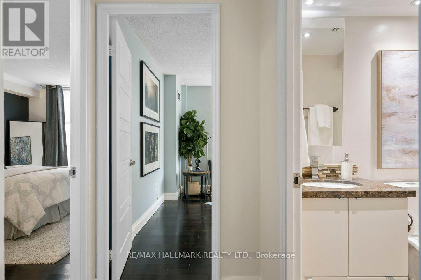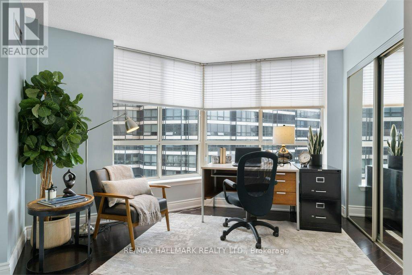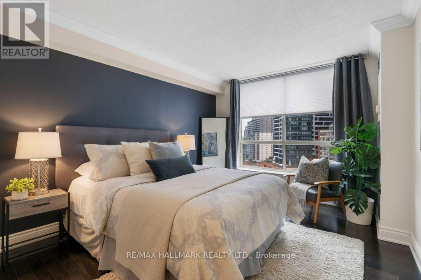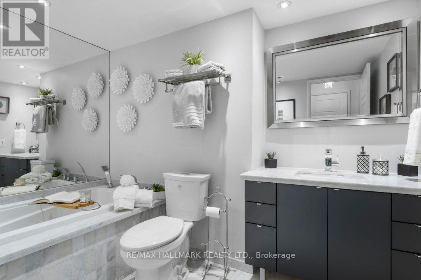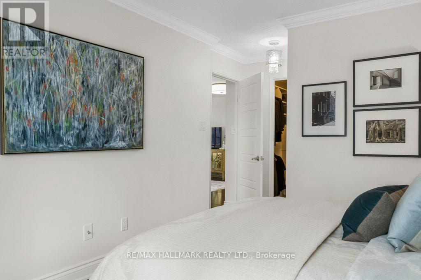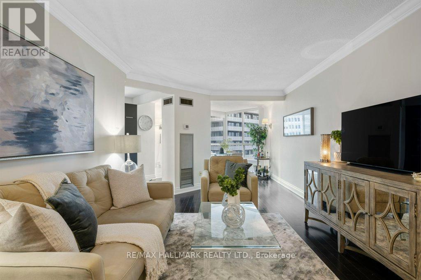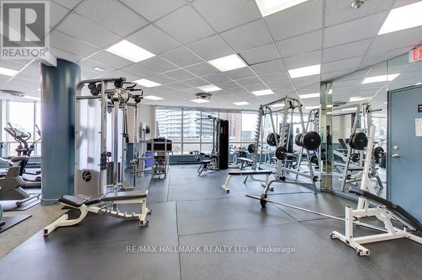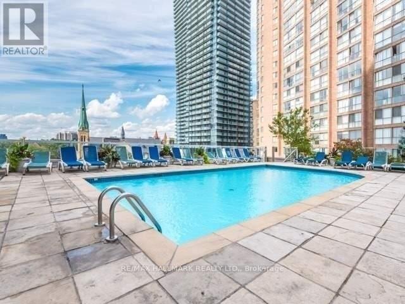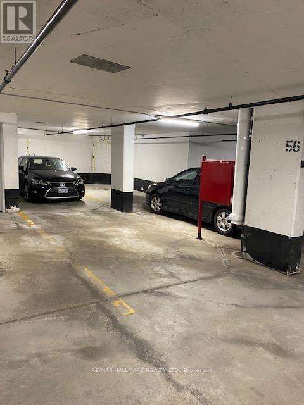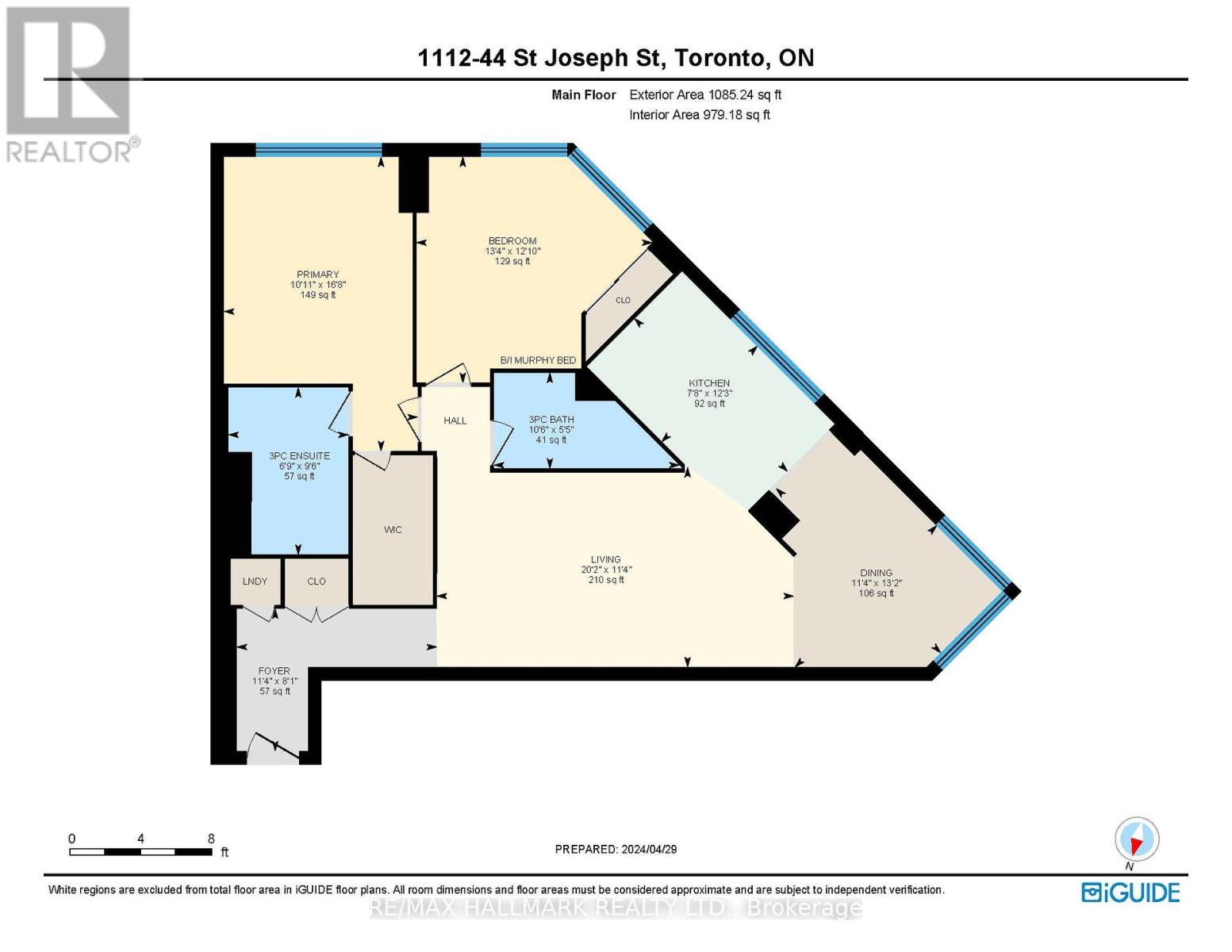1112 - 44 St Joseph Street Toronto, Ontario M4Y 2W4
$914,900Maintenance,
$1,193.38 Monthly
Maintenance,
$1,193.38 MonthlyWelcome To Urban Sophistication At Its Finest! This Spacious 2 Bedroom Suite Offers Over 1050 Square Feet Of Living Space, Situated Just Steps Away From The Vibrant Energy Of Yorkville. Bathed In Natural Light From Floor-To-Ceiling Windows, This Sunny Corner Unit Provides Amazing Sunsets And Great Views Of The Cityscape To The West, South, And East. Boasting 2 Bathrooms For Added Convenience, This Condo Is Perfect For Those Seeking Both Comfort And Style. The Spacious Living Area Is Ideal For Entertaining Guests Or Simply Unwinding After A Long Day In The Bustling City. With An Oversized Tandem Parking Spot, Large Enough To Accommodate 2 Vehicles, Yes That's Right 2 Vehicles And A Locker Included, This Property Offers Exceptional Value In A Prime Downtown Location. Maintenance Fees Include Both Heat & Hydro. Centrally Located Close To: Financial And Theatre Districts, Hospitals, The University Of Toronto, Multiple Subway Stations, Parks And Some Of Toronto's Finest Shopping And Eateries At Bay & Bloor And Along ""The Mink Mile"", Residents Will Enjoy Unparalleled Access To All The Conveniences The City Has To Offer. Experience The Best Of Urban Living In Toronto From This Prestigious Location. What Could Be Better! **** EXTRAS **** Additionally, This Building Offers A Wealth Of Modern Amenities To Enhance Your Lifestyle, Including: 24/7 Concierge Service, A Fully-Equipped Gym, Outdoor Pool, Sauna, Whirlpool And Rooftop Terrace. Note: B/I Murphy Bed In 2nd Bedroom. (id:38109)
Property Details
| MLS® Number | C8295094 |
| Property Type | Single Family |
| Community Name | Bay Street Corridor |
| Community Features | Pet Restrictions |
| Parking Space Total | 2 |
| Pool Type | Outdoor Pool |
Building
| Bathroom Total | 2 |
| Bedrooms Above Ground | 2 |
| Bedrooms Total | 2 |
| Amenities | Exercise Centre, Recreation Centre, Security/concierge, Storage - Locker |
| Appliances | Blinds, Dishwasher, Dryer, Microwave, Refrigerator, Stove, Washer |
| Cooling Type | Central Air Conditioning |
| Exterior Finish | Brick, Concrete |
| Heating Fuel | Natural Gas |
| Heating Type | Forced Air |
| Type | Apartment |
Parking
| Underground |
Land
| Acreage | No |
Rooms
| Level | Type | Length | Width | Dimensions |
|---|---|---|---|---|
| Flat | Living Room | 6.15 m | 3.45 m | 6.15 m x 3.45 m |
| Flat | Dining Room | 4.01 m | 3.45 m | 4.01 m x 3.45 m |
| Flat | Kitchen | 3.73 m | 2.33 m | 3.73 m x 2.33 m |
| Flat | Primary Bedroom | 5.07 m | 3.34 m | 5.07 m x 3.34 m |
| Flat | Bedroom 2 | 4.06 m | 3.91 m | 4.06 m x 3.91 m |
https://www.realtor.ca/real-estate/26831086/1112-44-st-joseph-street-toronto-bay-street-corridor
Interested?
Contact us for more information

