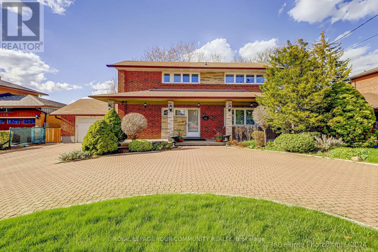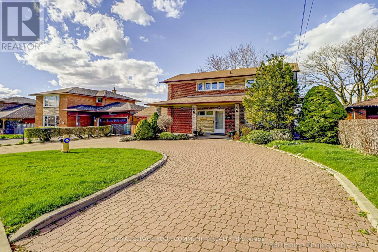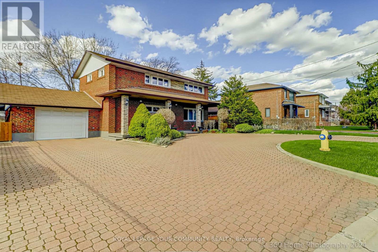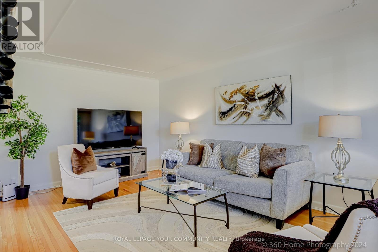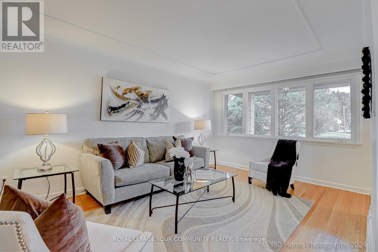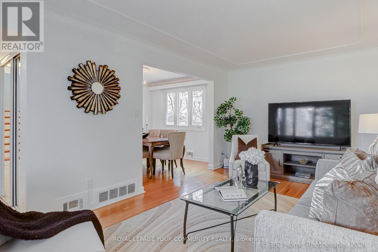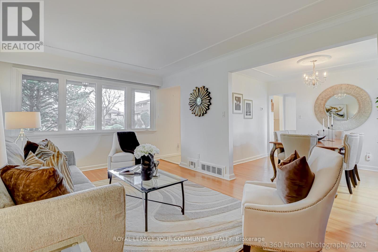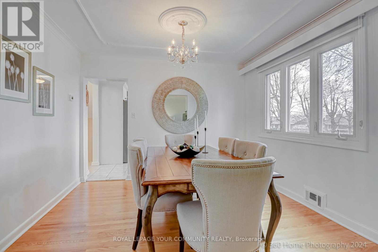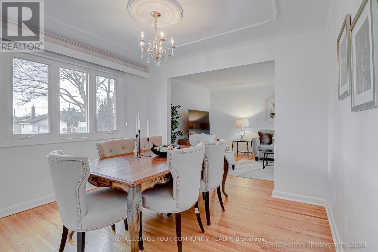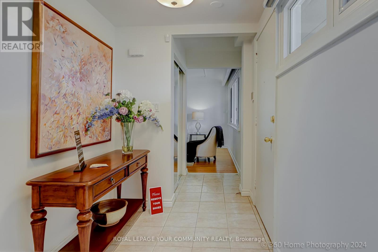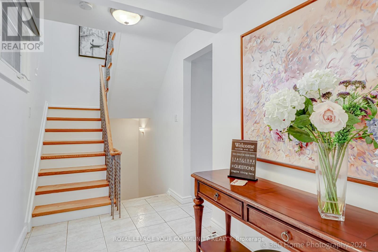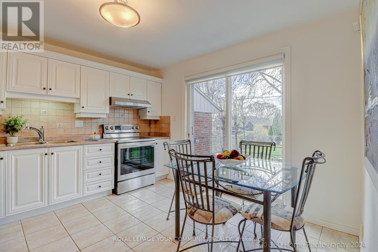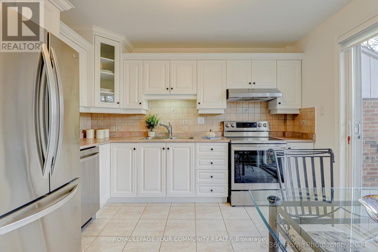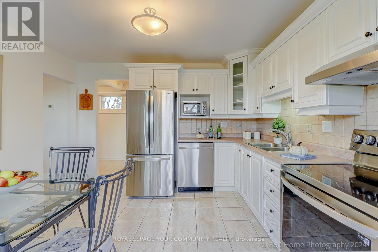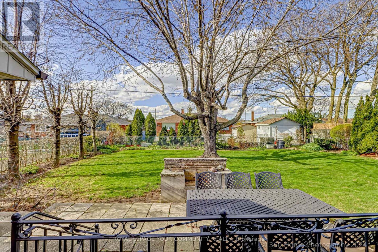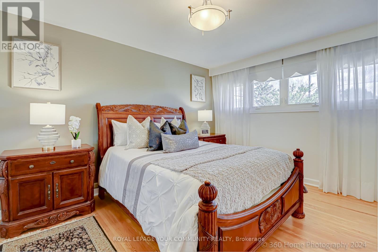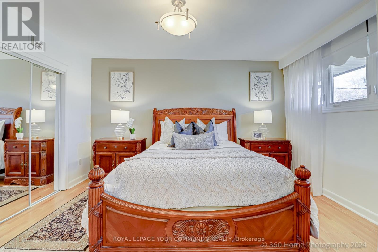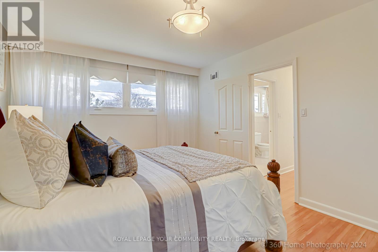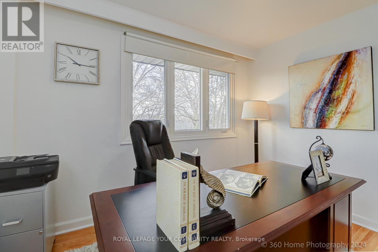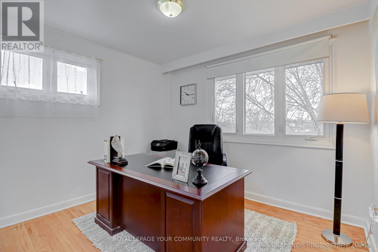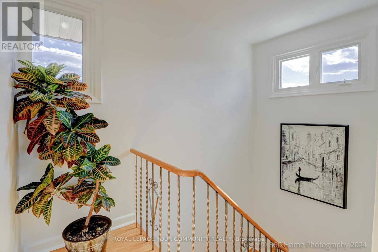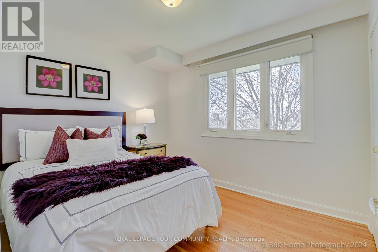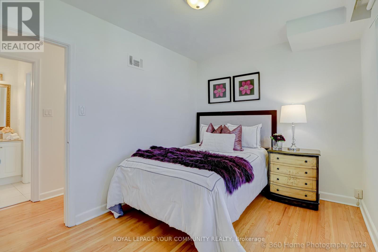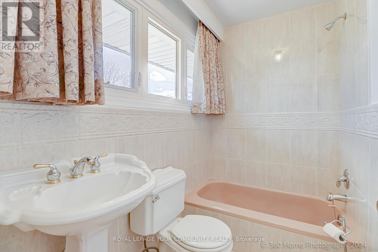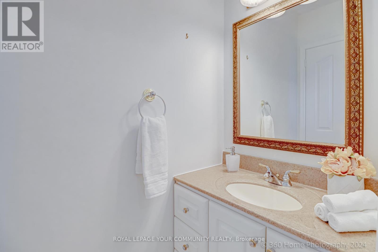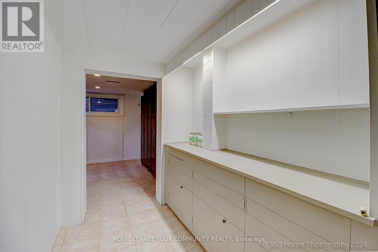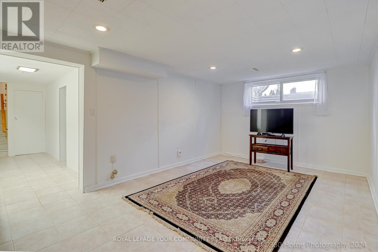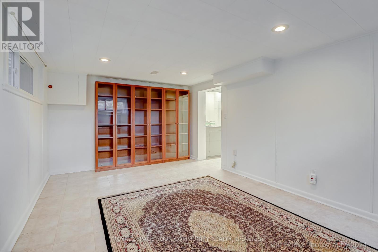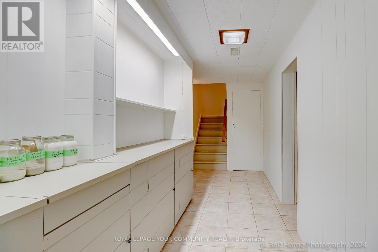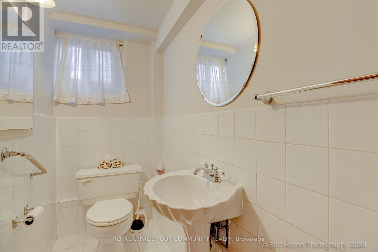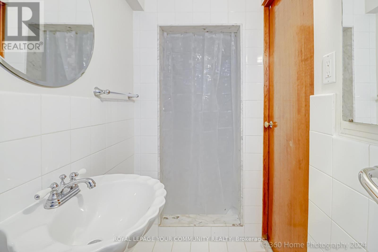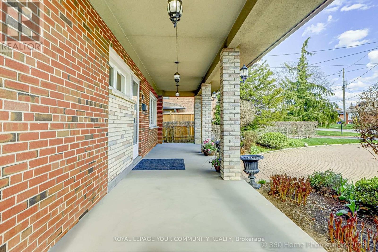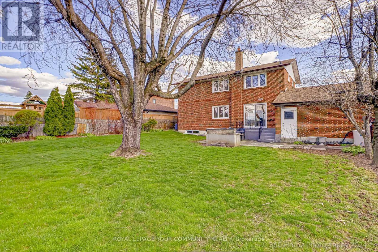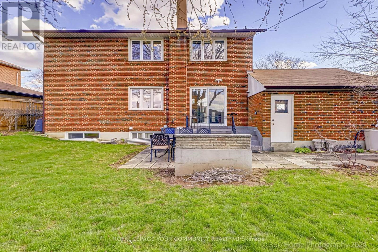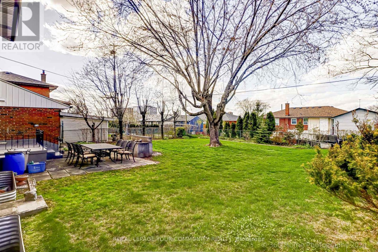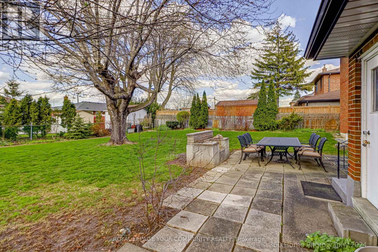3 Bedroom
2 Bathroom
Central Air Conditioning
Forced Air
$1,258,000
Welcome to 106 Lawnside Dr. Well maintained 2 storey home in sought after Rustic/Maple leaf family neighbourhood with a circular driveway up to 8 cars. Tons of natural light and great lot size.Freshly painted with new kitchen appliances.New furnace/AC. Cedar closet, Cantina/cellar with ample storage. Close to all amenities, Humber Hospital, Yorkdale shopping, Hwy#400/401, close to Weston UP express (easy access to airport), parks, public transit. **** EXTRAS **** Stainless steel appliances, new stove, new BI Dishwasher, new Fridge. Hood fan, Washer/Dryer(as is), All Electrical light fixtures, all window blinds- Fridge in the basement cantina. (id:38109)
Property Details
|
MLS® Number
|
W8241624 |
|
Property Type
|
Single Family |
|
Community Name
|
Rustic |
|
Amenities Near By
|
Park, Public Transit, Schools |
|
Parking Space Total
|
8 |
Building
|
Bathroom Total
|
2 |
|
Bedrooms Above Ground
|
3 |
|
Bedrooms Total
|
3 |
|
Basement Development
|
Finished |
|
Basement Type
|
N/a (finished) |
|
Construction Style Attachment
|
Detached |
|
Cooling Type
|
Central Air Conditioning |
|
Exterior Finish
|
Brick |
|
Heating Fuel
|
Natural Gas |
|
Heating Type
|
Forced Air |
|
Stories Total
|
2 |
|
Type
|
House |
Parking
Land
|
Acreage
|
No |
|
Land Amenities
|
Park, Public Transit, Schools |
|
Size Irregular
|
64.23 X 105.41 Ft |
|
Size Total Text
|
64.23 X 105.41 Ft |
Rooms
| Level |
Type |
Length |
Width |
Dimensions |
|
Second Level |
Primary Bedroom |
4.07 m |
3.41 m |
4.07 m x 3.41 m |
|
Second Level |
Bedroom 2 |
3.13 m |
2.73 m |
3.13 m x 2.73 m |
|
Second Level |
Bedroom 3 |
3.2 m |
2.73 m |
3.2 m x 2.73 m |
|
Basement |
Recreational, Games Room |
5.36 m |
3.47 m |
5.36 m x 3.47 m |
|
Ground Level |
Living Room |
5.42 m |
3.38 m |
5.42 m x 3.38 m |
|
Ground Level |
Dining Room |
3.67 m |
2.91 m |
3.67 m x 2.91 m |
|
Ground Level |
Kitchen |
3.67 m |
3.47 m |
3.67 m x 3.47 m |
https://www.realtor.ca/real-estate/26761587/106-lawnside-dr-toronto-rustic

