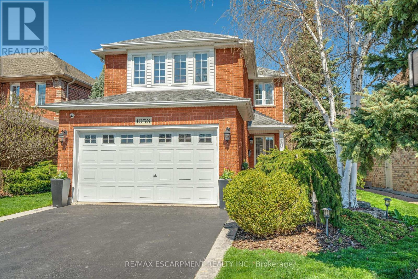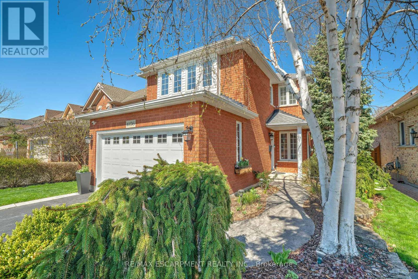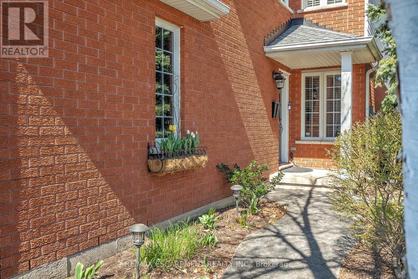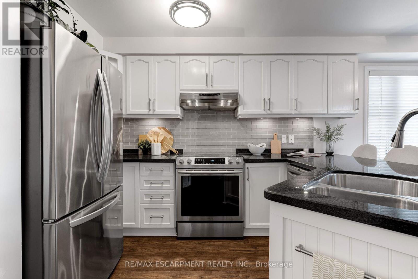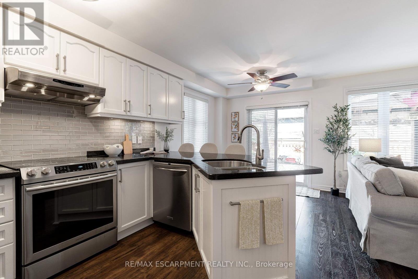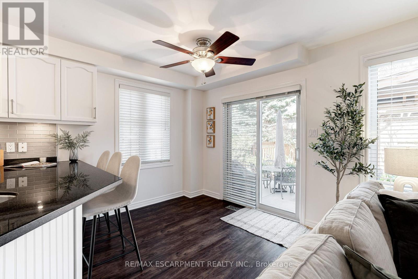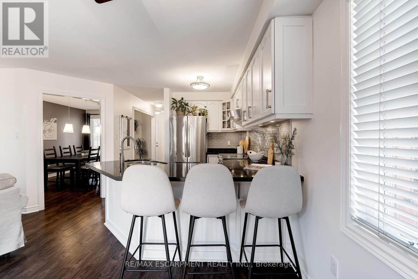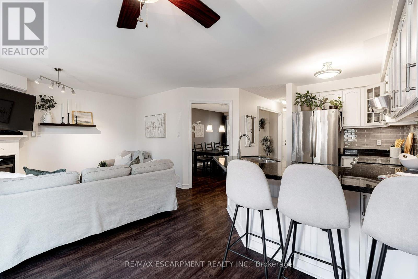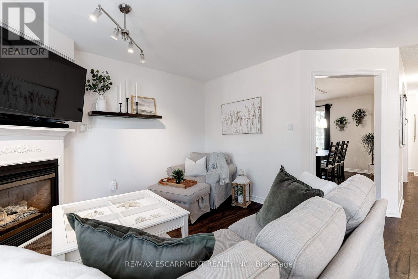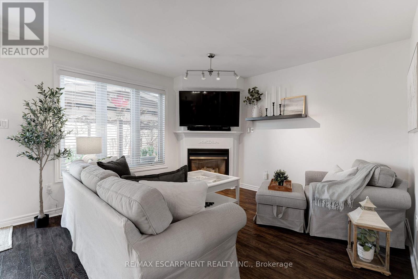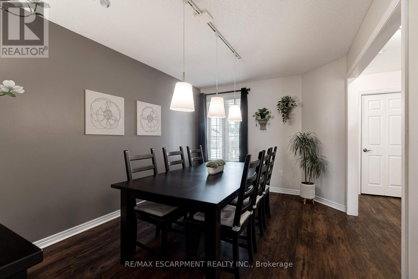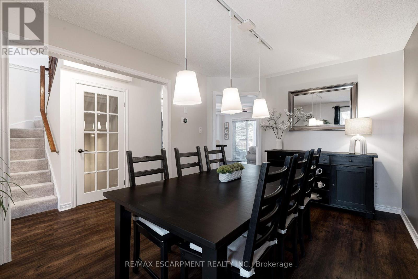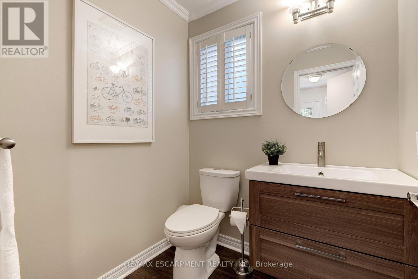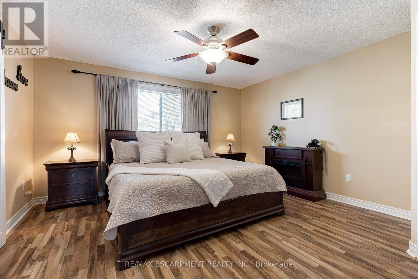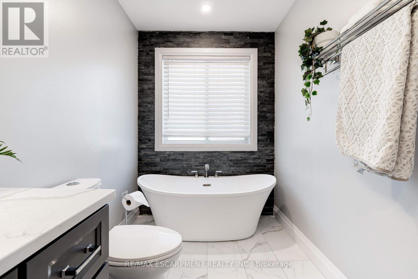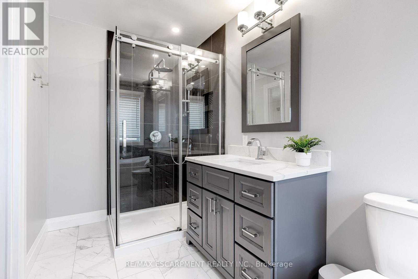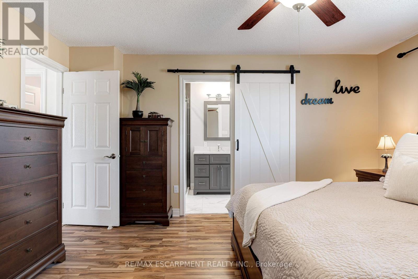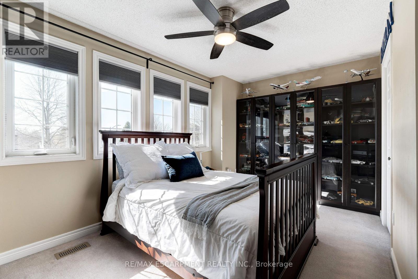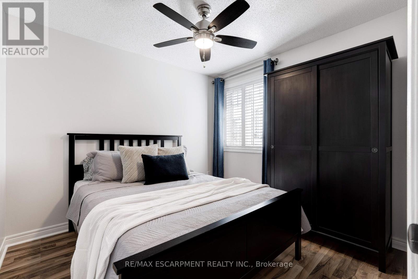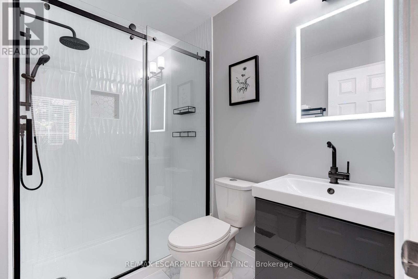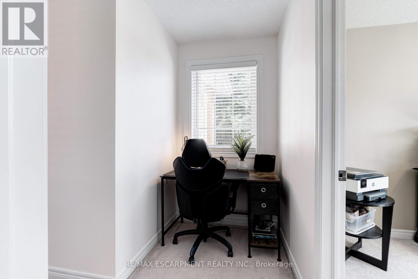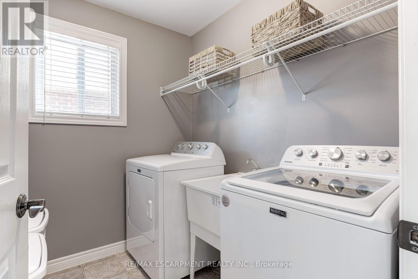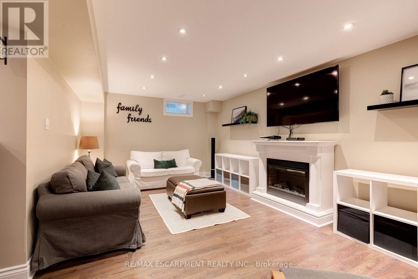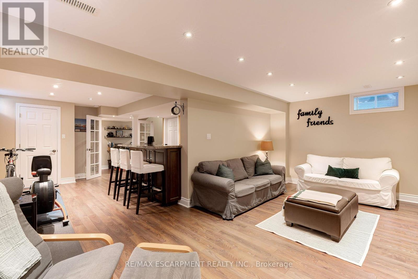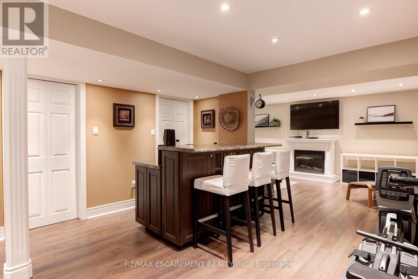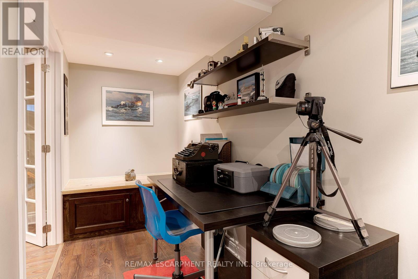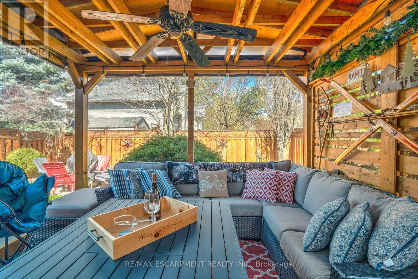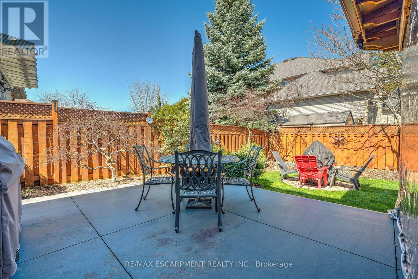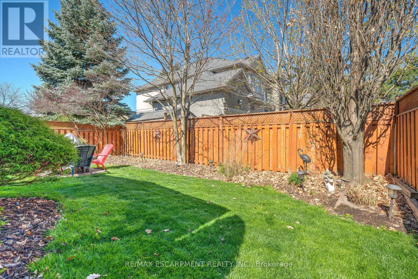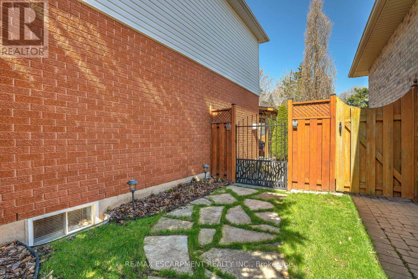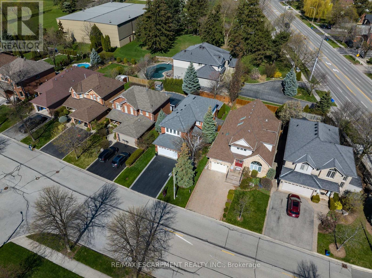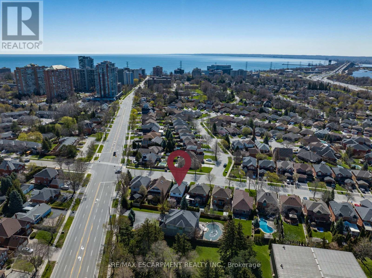3 Bedroom
3 Bathroom
Fireplace
Central Air Conditioning
Forced Air
$1,199,000
Welcome home! Truly one of the most walkable & convenient neighbourhoods in South Burlington! Homes rarely become available on this street! Close to everything you can imagine. Steps to Maple Park, Mall & shopping plazas. Quick walk to Spencer Smith Park & Burlingtons Waterfront! Easy access to GO Station, Transit and HWY. This home has been lovingly cared for and updated over the years by the same owner. Featuring 3 bedrooms and 2+1 bathrooms, the bathrooms on the upper level have been newly renovated, adding a touch of modern elegance to the home. Laundry is on the bedroom level, which offers added convenience! While the main level is intimate, it's thoughtfully designed to maximize space. The kitchen opens seamlessly to the living area with breakfast bar seating, creating a warm and inviting atmosphere. The dining room, separate from the living space, offers a cozy spot for family meals and gatherings. The fully finished basement is a perfect retreat for entertainment & relaxation. It boasts a comfortable seating area, a bar for hosting guests, and a convenient office nook. Step outside to the private and cozy backyard, a peaceful oasis for outdoor enjoyment. The covered pergola with seating is a great spot for alfresco dining or morning coffee. And on cooler evenings, gather around the backyard firepit for warmth and relaxation. This home truly offers a perfect blend of comfort, convenience, and charm, making it a must-see in the most incredible neighbourhood! (id:38109)
Property Details
|
MLS® Number
|
W8267720 |
|
Property Type
|
Single Family |
|
Community Name
|
Brant |
|
Amenities Near By
|
Park, Public Transit |
|
Community Features
|
Community Centre |
|
Parking Space Total
|
3 |
Building
|
Bathroom Total
|
3 |
|
Bedrooms Above Ground
|
3 |
|
Bedrooms Total
|
3 |
|
Basement Development
|
Finished |
|
Basement Type
|
N/a (finished) |
|
Construction Style Attachment
|
Detached |
|
Cooling Type
|
Central Air Conditioning |
|
Exterior Finish
|
Brick, Vinyl Siding |
|
Fireplace Present
|
Yes |
|
Heating Fuel
|
Natural Gas |
|
Heating Type
|
Forced Air |
|
Stories Total
|
2 |
|
Type
|
House |
Parking
Land
|
Acreage
|
No |
|
Land Amenities
|
Park, Public Transit |
|
Size Irregular
|
44.27 X 108.23 Ft |
|
Size Total Text
|
44.27 X 108.23 Ft |
Rooms
| Level |
Type |
Length |
Width |
Dimensions |
|
Second Level |
Bedroom |
4.8 m |
3.4 m |
4.8 m x 3.4 m |
|
Second Level |
Bedroom |
2.87 m |
3 m |
2.87 m x 3 m |
|
Second Level |
Laundry Room |
2.13 m |
1.8 m |
2.13 m x 1.8 m |
|
Second Level |
Primary Bedroom |
4.34 m |
4.55 m |
4.34 m x 4.55 m |
|
Basement |
Other |
2.26 m |
1.96 m |
2.26 m x 1.96 m |
|
Basement |
Office |
4.17 m |
1.5 m |
4.17 m x 1.5 m |
|
Basement |
Recreational, Games Room |
5.94 m |
7.77 m |
5.94 m x 7.77 m |
|
Basement |
Utility Room |
1.8 m |
2.11 m |
1.8 m x 2.11 m |
|
Main Level |
Eating Area |
2.95 m |
2.46 m |
2.95 m x 2.46 m |
|
Main Level |
Dining Room |
3.02 m |
4.55 m |
3.02 m x 4.55 m |
|
Main Level |
Kitchen |
2.95 m |
3.28 m |
2.95 m x 3.28 m |
|
Main Level |
Living Room |
3.15 m |
4.29 m |
3.15 m x 4.29 m |
https://www.realtor.ca/real-estate/26796860/1056-augustus-dr-burlington-brant

