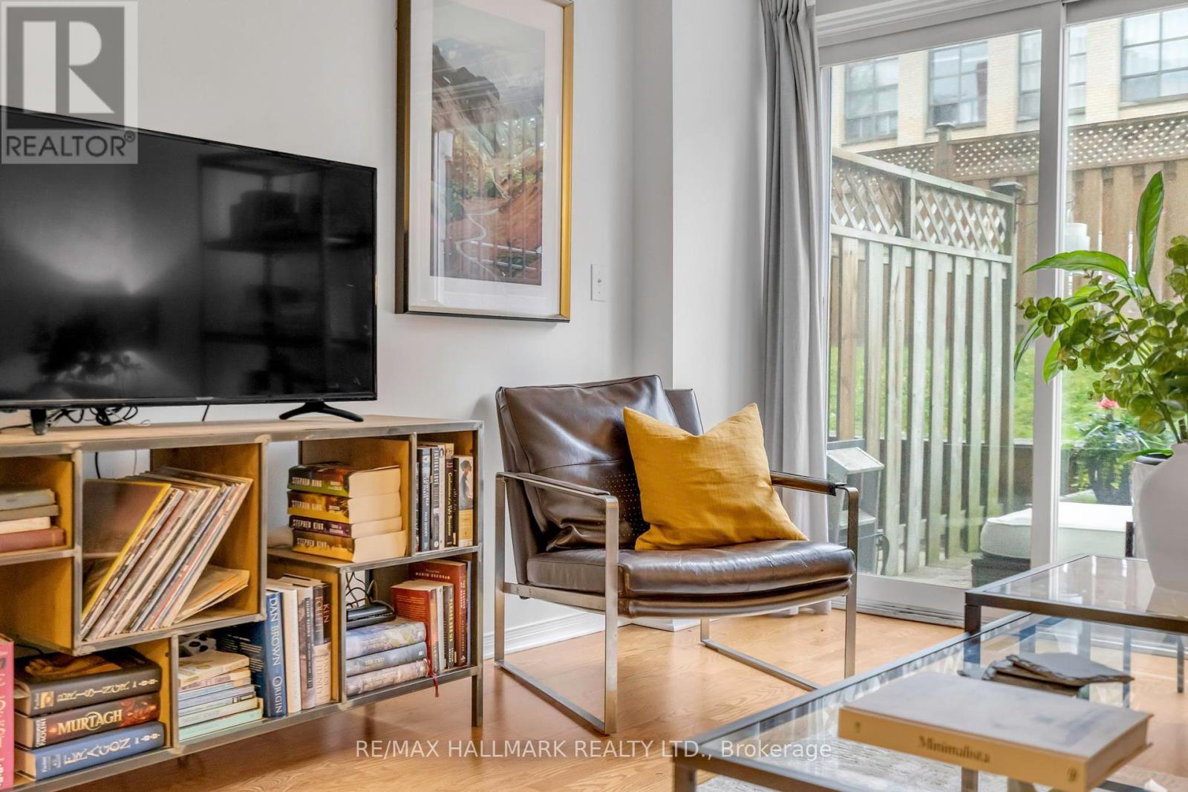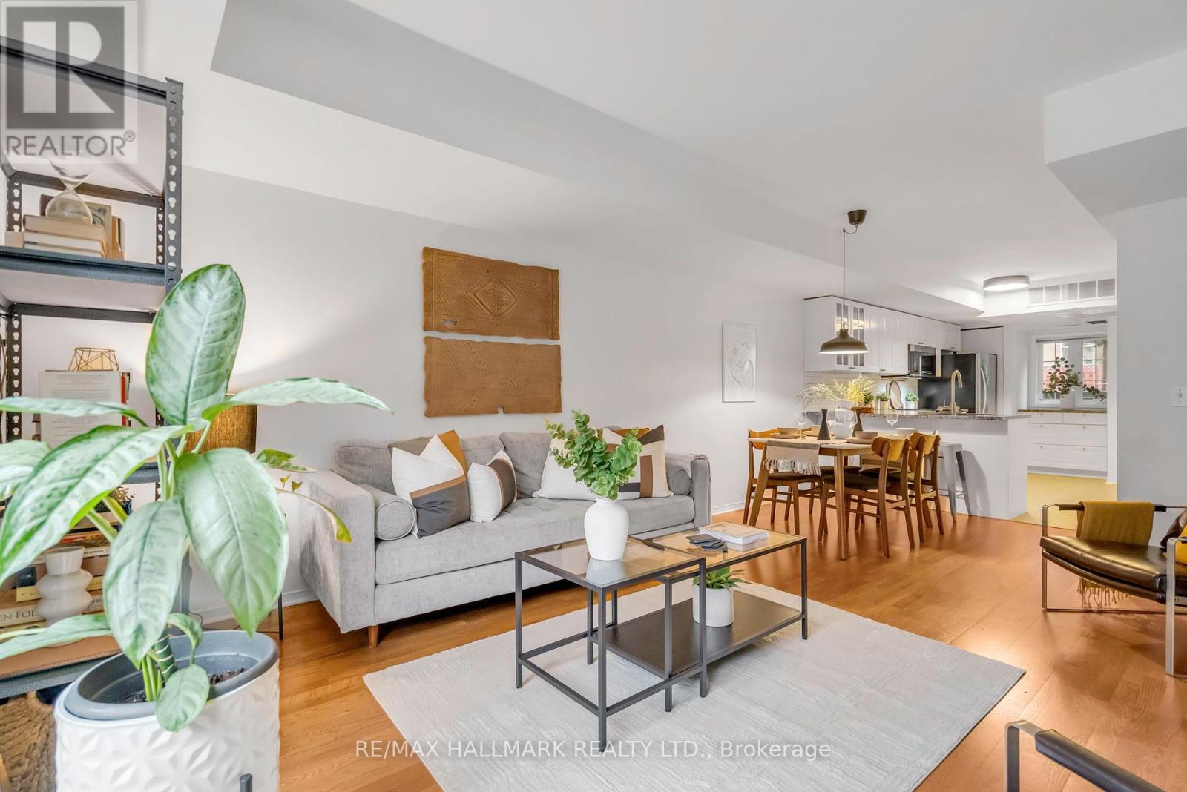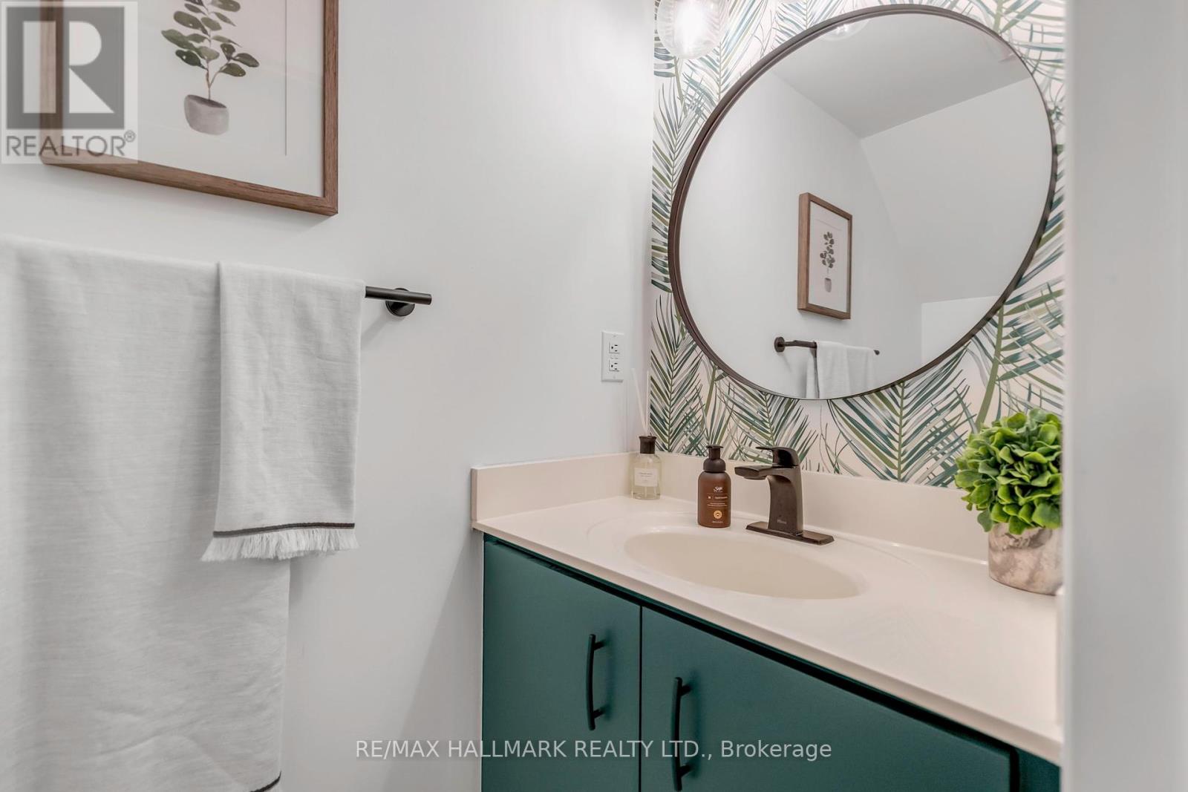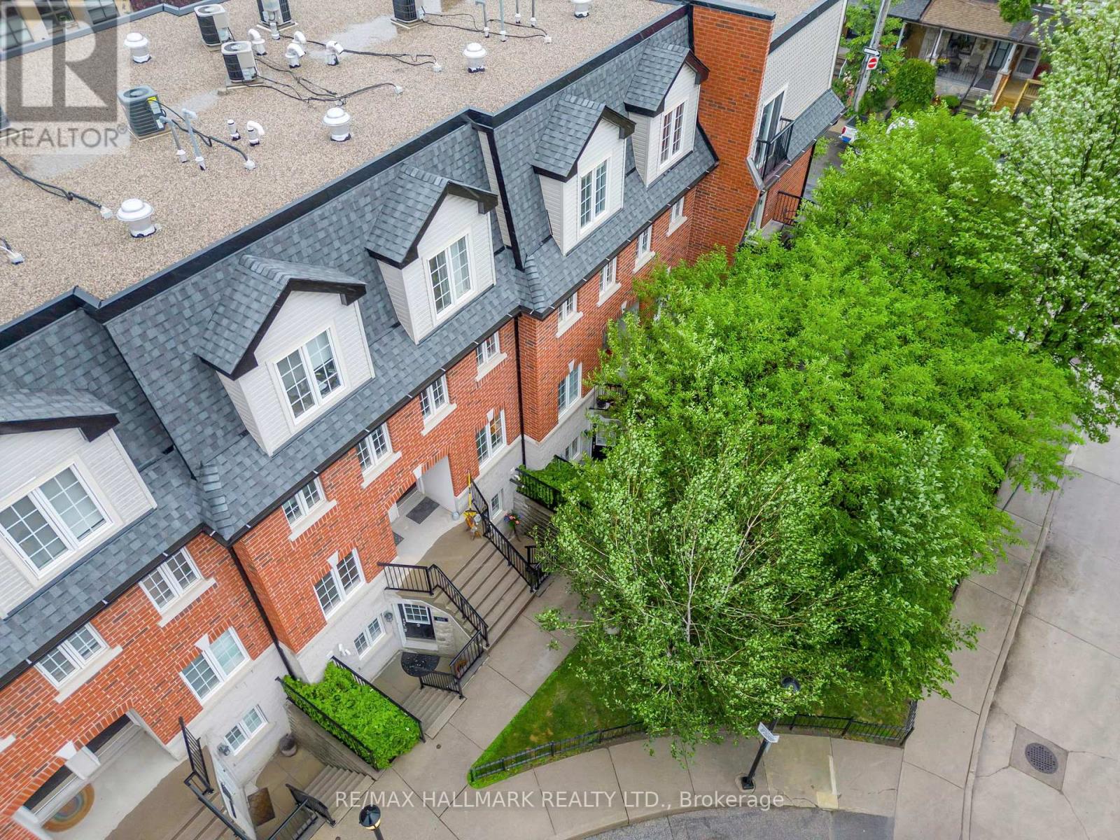105 - 262 St Helens Avenue Toronto, Ontario M6H 4A4
$899,900Maintenance,
$610 Monthly
Maintenance,
$610 MonthlyTucked off of St Helens Ave you will find a well run, boutique community where properties rarely come to market. This is your opportunity to visit this move in ready, 2 bedroom, 2 bathroom, upgraded home with walk out to a private rear terrace. Full of light, flat ceilings and painted with light and neutral colours this property has a seamless flow throughout. Large kitchen will accommodate all of your friends and family, stainless steel appliances, granite counters, updated backsplash and breakfast bar. Open concept living and dining space with a 2 pc bath in proximity. Upstairs a renovated 4 pc bathroom and 2 spacious bedrooms. 1 outdoor parking space and the ideal location for transit on TTC or foot as you are minutes to Bloor, High Park, UP Express, parks, schools and daily amenities. (id:38109)
Open House
This property has open houses!
2:00 pm
Ends at:4:00 pm
2:00 pm
Ends at:4:00 pm
Property Details
| MLS® Number | C9007504 |
| Property Type | Single Family |
| Community Name | Dufferin Grove |
| Community Features | Pet Restrictions |
| Features | In Suite Laundry |
| Parking Space Total | 1 |
| Structure | Patio(s), Porch |
Building
| Bathroom Total | 2 |
| Bedrooms Above Ground | 2 |
| Bedrooms Total | 2 |
| Amenities | Visitor Parking |
| Appliances | Water Heater, Blinds, Dishwasher, Dryer, Microwave, Oven, Stove, Washer |
| Basement Features | Walk Out |
| Basement Type | N/a |
| Cooling Type | Central Air Conditioning |
| Exterior Finish | Brick, Concrete |
| Foundation Type | Poured Concrete |
| Heating Fuel | Natural Gas |
| Heating Type | Forced Air |
| Type | Row / Townhouse |
Land
| Acreage | No |
| Landscape Features | Landscaped |
Rooms
| Level | Type | Length | Width | Dimensions |
|---|---|---|---|---|
| Second Level | Bedroom | 3.94 m | 3.66 m | 3.94 m x 3.66 m |
| Second Level | Bedroom | 3.14 m | 2.5 m | 3.14 m x 2.5 m |
| Ground Level | Living Room | 6.35 m | 3.6 m | 6.35 m x 3.6 m |
| Ground Level | Kitchen | 4.62 m | 2.6 m | 4.62 m x 2.6 m |
| Ground Level | Dining Room | 6.35 m | 3.66 m | 6.35 m x 3.66 m |
https://www.realtor.ca/real-estate/27115073/105-262-st-helens-avenue-toronto-dufferin-grove
Interested?
Contact us for more information









































