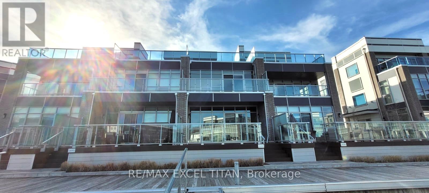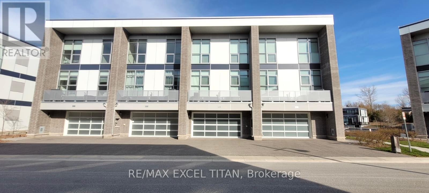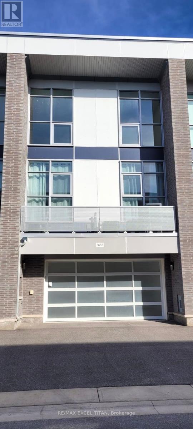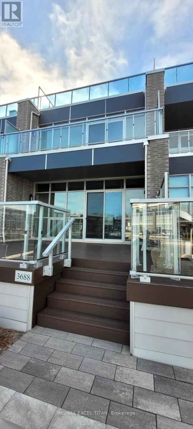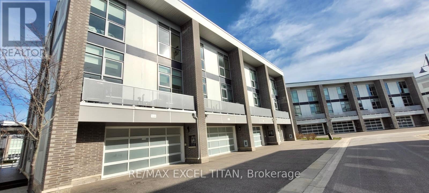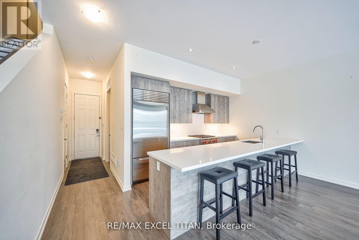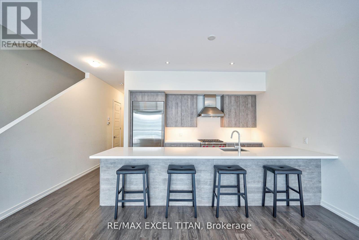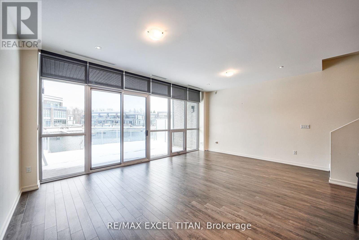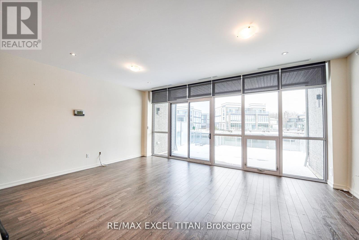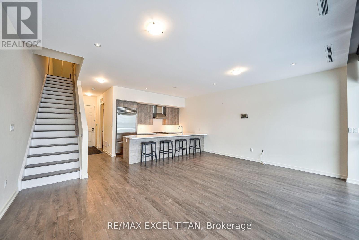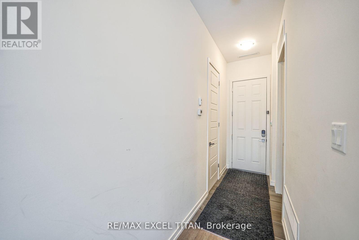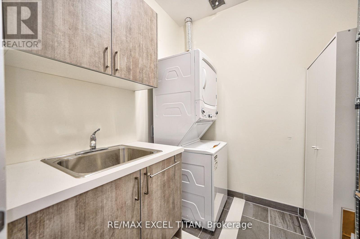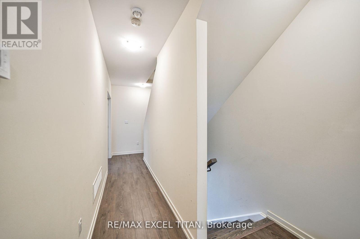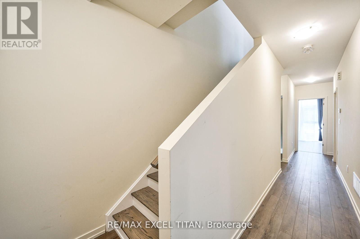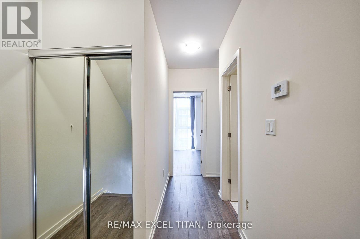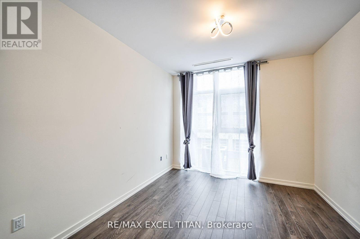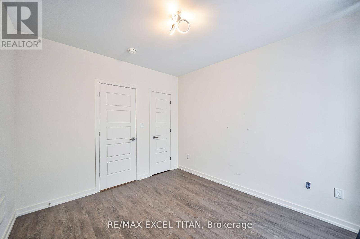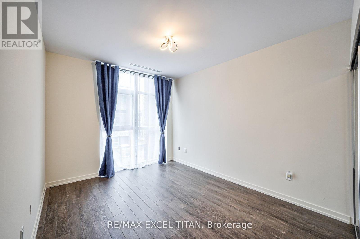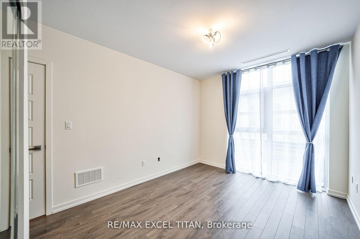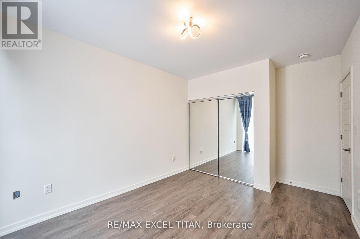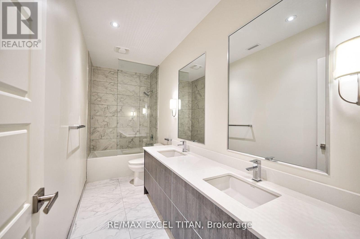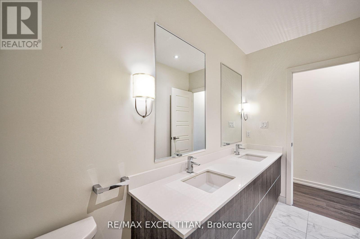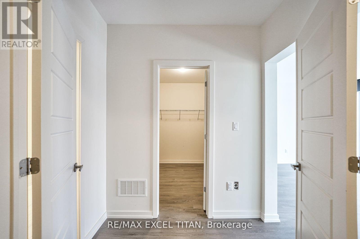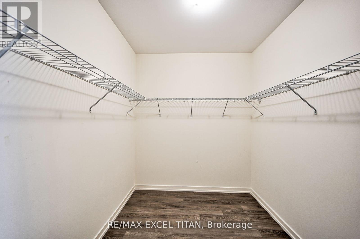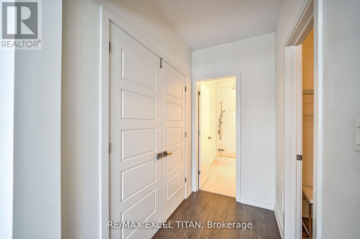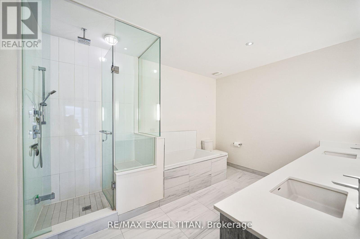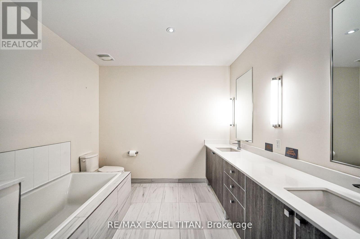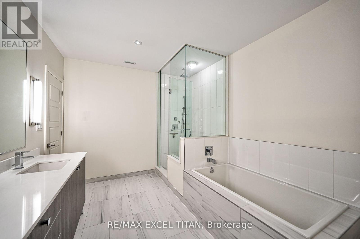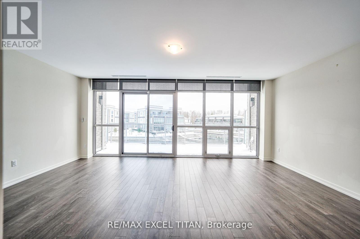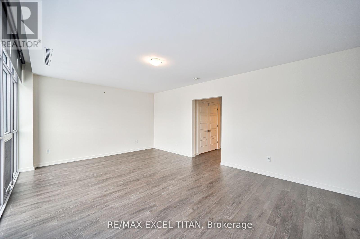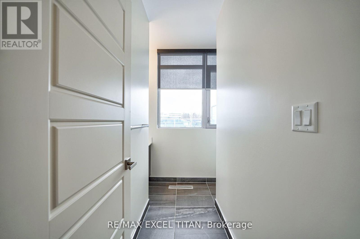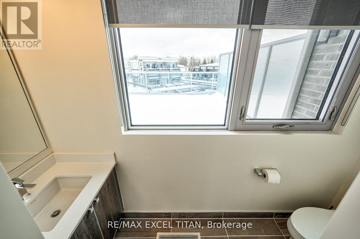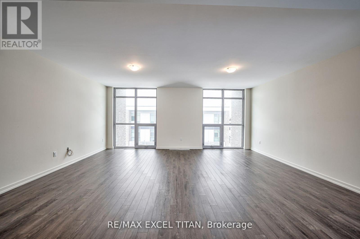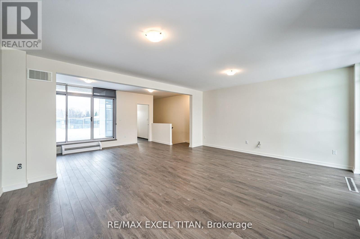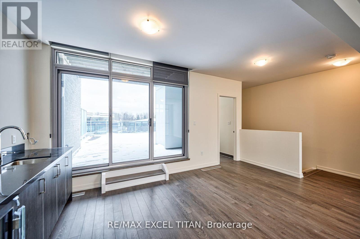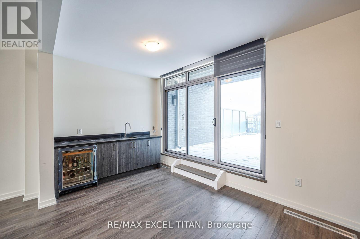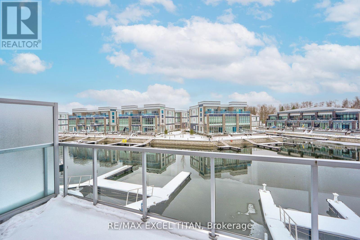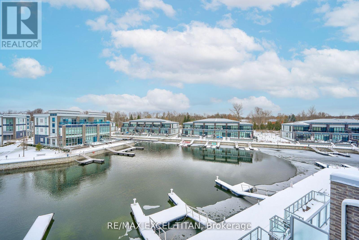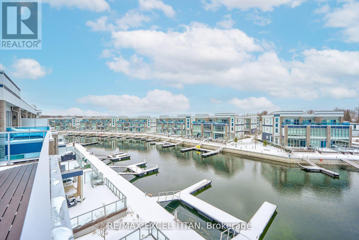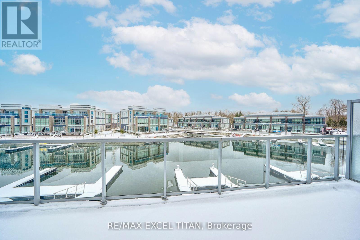3 Bedroom
4 Bathroom
Central Air Conditioning
Forced Air
Waterfront
$1,990,000
Don't miss the chance to make this exquisite property your NEXT HOME! Introducing 2540 sq ft magnificent Friday Harbor Town-Home, featuring the Ferretti Island Flats Model. This luxurious property offers 3 bedrooms and 4 bathrooms, adorned with high-end finishes. Enjoy the grandeur of 10-foot ceilings on the main floor and 9-foot ceilings throughout. Floor-to-ceiling windows and multiple walk-outs create a bright and open atmosphere. Heated Flooring On Main level. The third level is an entertainer's dream with a vast outdoor terrace facing the Scenic views of the Private dock. This town-home, with its exquisite finishes. Experience luxury living at its finest. Mangusta Residents enjoy exclusive amenities such as a private dock, a private island pool. **** EXTRAS **** Access to The Nest Golf Course, beach and lake clubs, a 200-acre nature preserve with trails, a boardwalk, shops and restaurants, a spa and wellness center, sports courts, a marina, & a variety of all-season activities. (id:38109)
Property Details
|
MLS® Number
|
N8258658 |
|
Property Type
|
Single Family |
|
Community Name
|
Rural Innisfil |
|
Amenities Near By
|
Beach, Marina, Park |
|
Parking Space Total
|
4 |
|
View Type
|
Direct Water View, Lake View |
|
Water Front Type
|
Waterfront |
Building
|
Bathroom Total
|
4 |
|
Bedrooms Above Ground
|
3 |
|
Bedrooms Total
|
3 |
|
Construction Style Attachment
|
Attached |
|
Cooling Type
|
Central Air Conditioning |
|
Exterior Finish
|
Brick, Concrete |
|
Foundation Type
|
Concrete, Brick |
|
Heating Fuel
|
Natural Gas |
|
Heating Type
|
Forced Air |
|
Stories Total
|
3 |
|
Type
|
Row / Townhouse |
|
Utility Water
|
Municipal Water |
Parking
Land
|
Acreage
|
No |
|
Land Amenities
|
Beach, Marina, Park |
|
Sewer
|
Sanitary Sewer |
|
Size Irregular
|
22.17 X 80.52 Ft |
|
Size Total Text
|
22.17 X 80.52 Ft|under 1/2 Acre |
|
Surface Water
|
Lake/pond |
Rooms
| Level |
Type |
Length |
Width |
Dimensions |
|
Second Level |
Primary Bedroom |
6.4 m |
4.42 m |
6.4 m x 4.42 m |
|
Second Level |
Bedroom 2 |
3.15 m |
3.5 m |
3.15 m x 3.5 m |
|
Third Level |
Bedroom 3 |
3.15 m |
3.84 m |
3.15 m x 3.84 m |
|
Upper Level |
Great Room |
4.01 m |
4.87 m |
4.01 m x 4.87 m |
|
Upper Level |
Media |
5.23 m |
2.66 m |
5.23 m x 2.66 m |
|
Ground Level |
Kitchen |
4.01 m |
2.64 m |
4.01 m x 2.64 m |
|
Ground Level |
Living Room |
6.4 m |
4.72 m |
6.4 m x 4.72 m |
|
Ground Level |
Laundry Room |
3.15 m |
2.64 m |
3.15 m x 2.64 m |
Utilities
|
Sewer
|
Installed |
|
Cable
|
Installed |
https://www.realtor.ca/real-estate/26783706/104-3688-ferretti-court-innisfil-rural-innisfil

