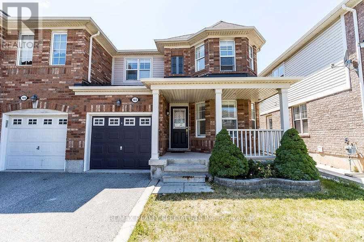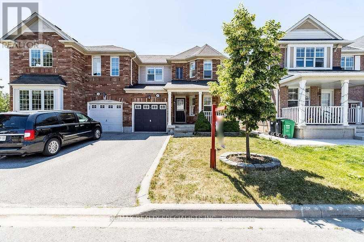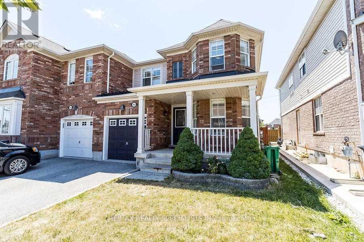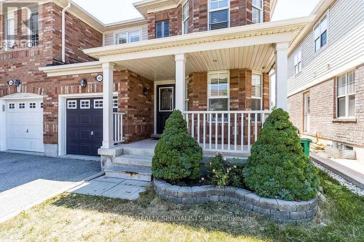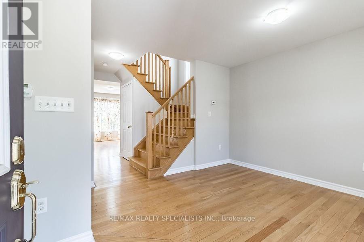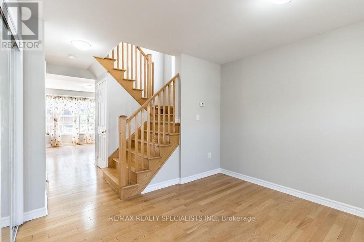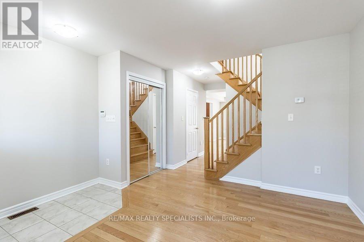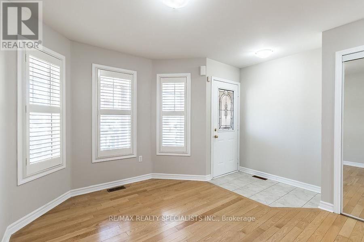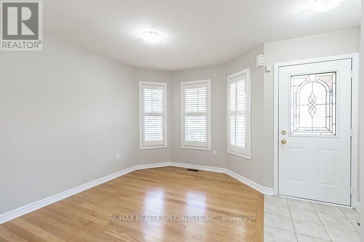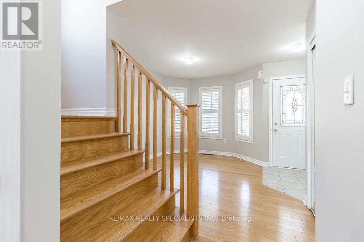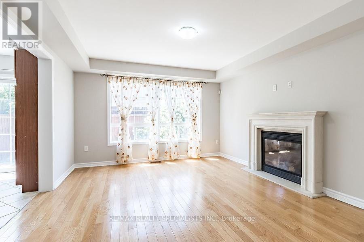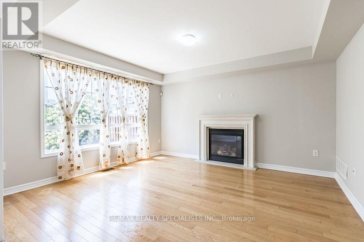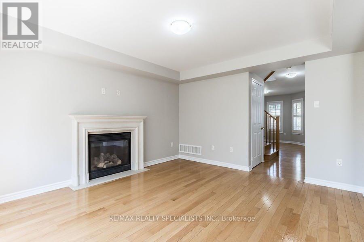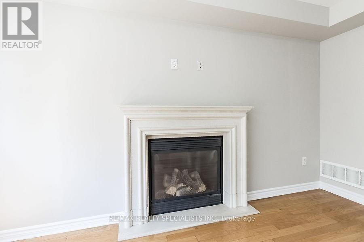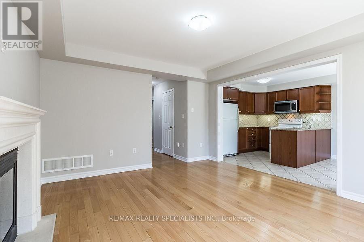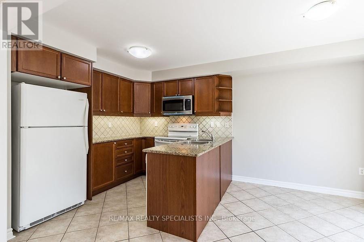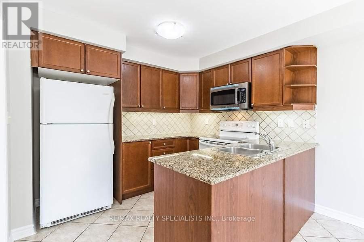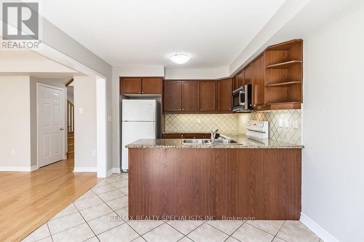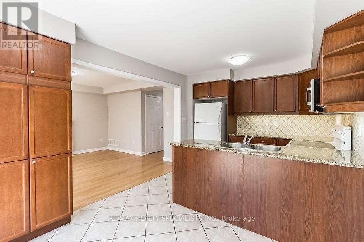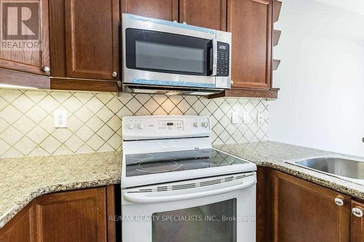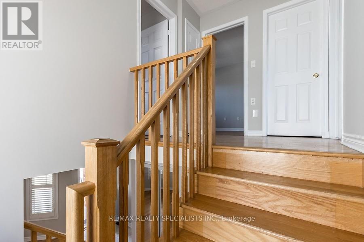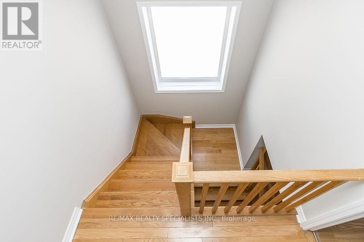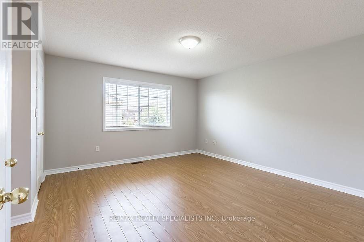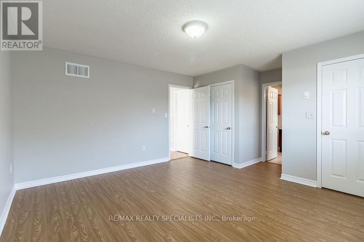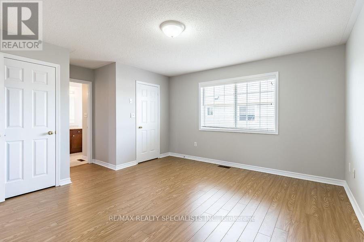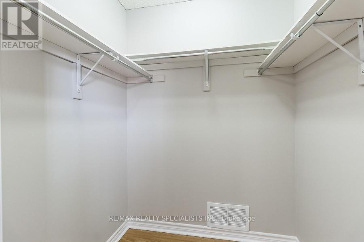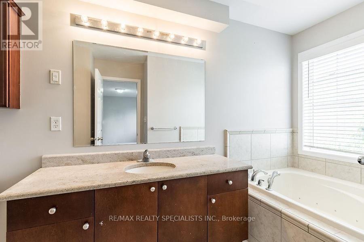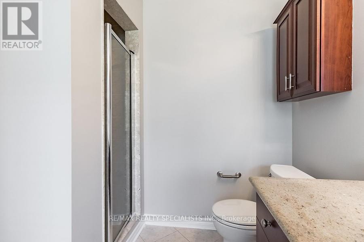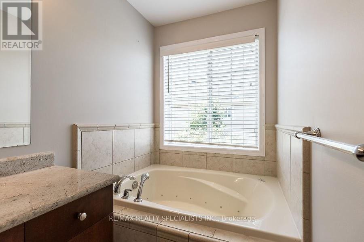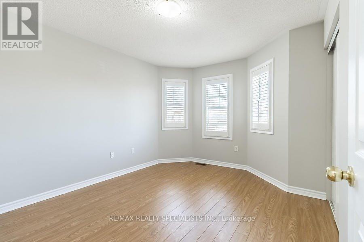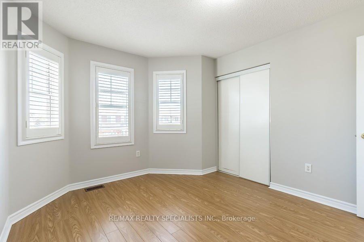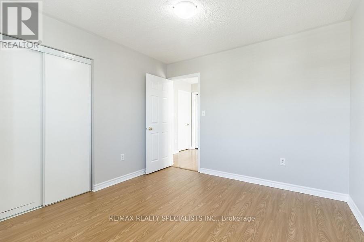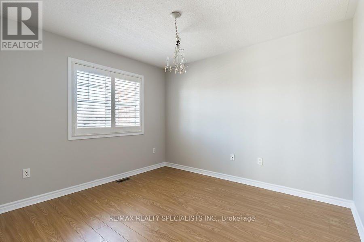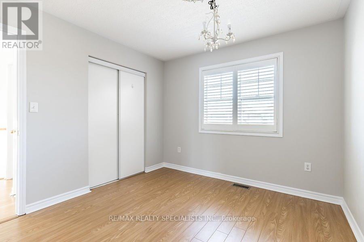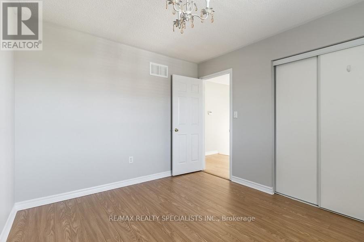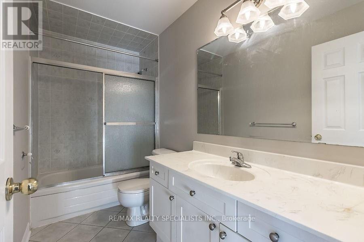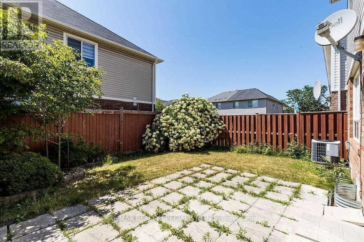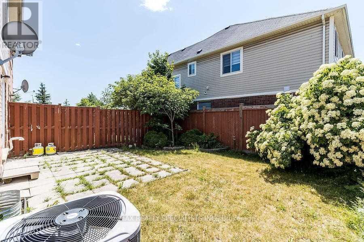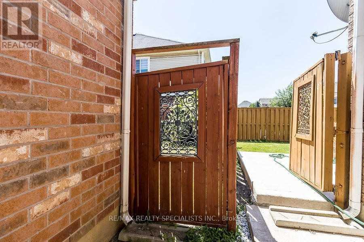103 Owlridge Drive Brampton, Ontario L6X 0M7
3 Bedroom
4 Bathroom
Fireplace
Central Air Conditioning
Forced Air
$949,900
Rarely Available 28.5 Feet Front Gorgeous Well Kept Semi-Detached In Very Hot Location, FullyUpgraded, Professionally Painted, Wooden Floors In Full House, Oak Staircase, Separate Living &Family Room, Gas Fireplace, Upgraded Kitchen With Backsplash & B/I Microwave, Master With 5PcEnsuite & 2 W/I Closets, Jacuzzi Tub, Upgraded Countertops In Bathrooms, All 3 Bedrooms Very GoodSize, Well Maintained Backyard, Long Driveway With No Side Walk, Close To Public Transit, GoStation, Plaza, Schools, Park, Etc. Very Convenient Location (id:38109)
Property Details
| MLS® Number | W8255424 |
| Property Type | Single Family |
| Community Name | Credit Valley |
| Features | Carpet Free |
| Parking Space Total | 3 |
Building
| Bathroom Total | 4 |
| Bedrooms Above Ground | 3 |
| Bedrooms Total | 3 |
| Appliances | Dishwasher, Dryer, Microwave, Refrigerator, Stove, Washer |
| Basement Type | Full |
| Construction Style Attachment | Semi-detached |
| Cooling Type | Central Air Conditioning |
| Exterior Finish | Brick, Vinyl Siding |
| Fireplace Present | Yes |
| Foundation Type | Concrete |
| Heating Fuel | Natural Gas |
| Heating Type | Forced Air |
| Stories Total | 2 |
| Type | House |
| Utility Water | Municipal Water |
Parking
| Garage |
Land
| Acreage | No |
| Sewer | Sanitary Sewer |
| Size Irregular | 28.54 X 85.3 Ft |
| Size Total Text | 28.54 X 85.3 Ft |
Rooms
| Level | Type | Length | Width | Dimensions |
|---|---|---|---|---|
| Second Level | Primary Bedroom | 4.32 m | 3.99 m | 4.32 m x 3.99 m |
| Second Level | Bedroom 2 | 3.26 m | 3.03 m | 3.26 m x 3.03 m |
| Second Level | Bedroom 3 | 3.71 m | 3.23 m | 3.71 m x 3.23 m |
| Main Level | Living Room | 3.66 m | 3.36 m | 3.66 m x 3.36 m |
| Main Level | Family Room | 4.27 m | 3.87 m | 4.27 m x 3.87 m |
| Main Level | Kitchen | 3.05 m | 2.44 m | 3.05 m x 2.44 m |
| Main Level | Dining Room | 3.05 m | 2.44 m | 3.05 m x 2.44 m |
https://www.realtor.ca/real-estate/26781235/103-owlridge-drive-brampton-credit-valley
Interested?
Contact us for more information

