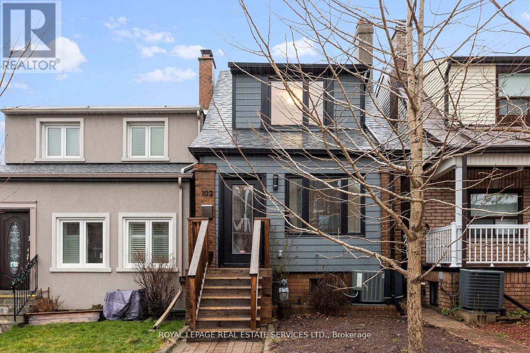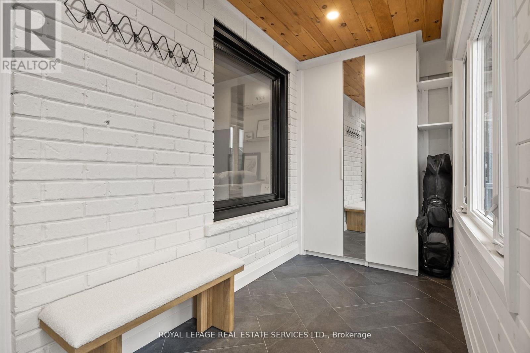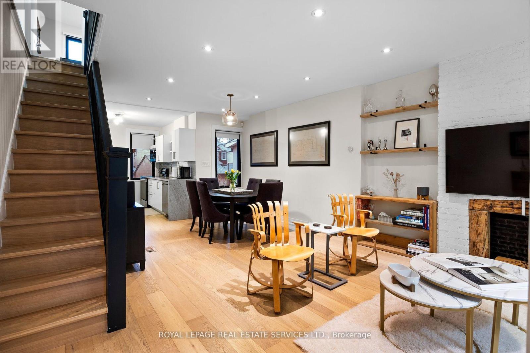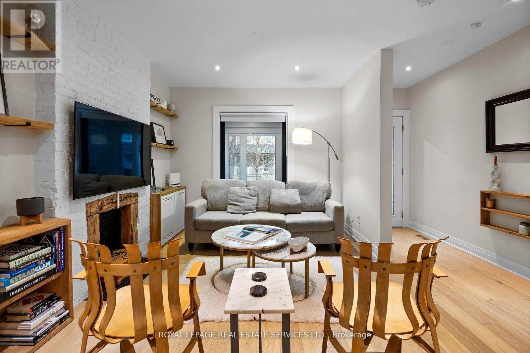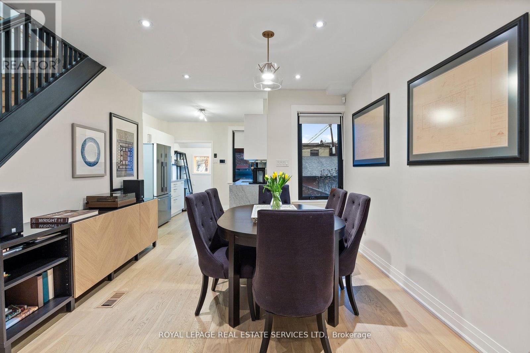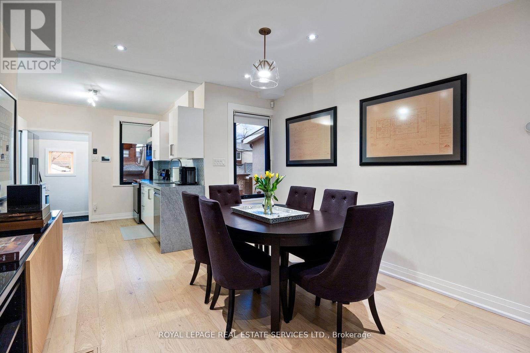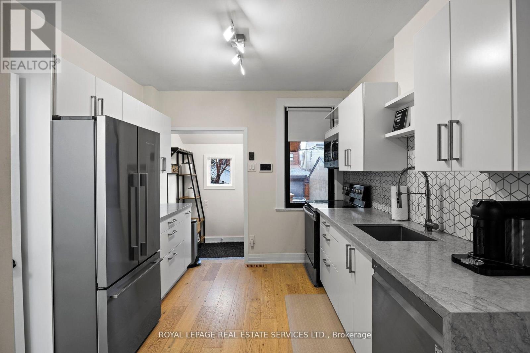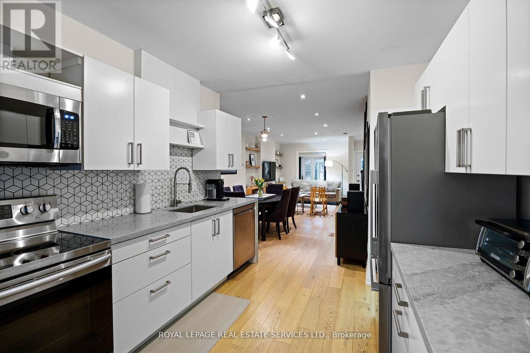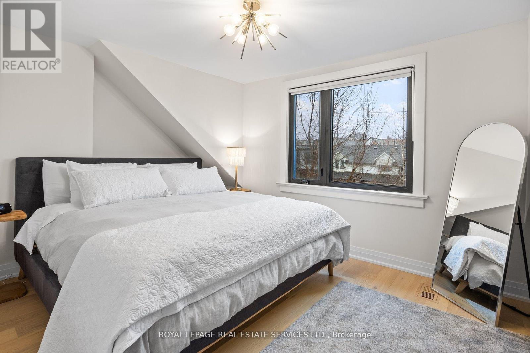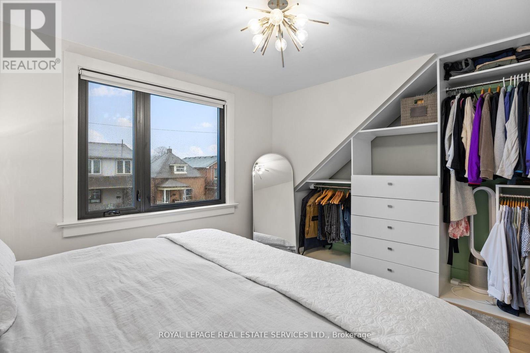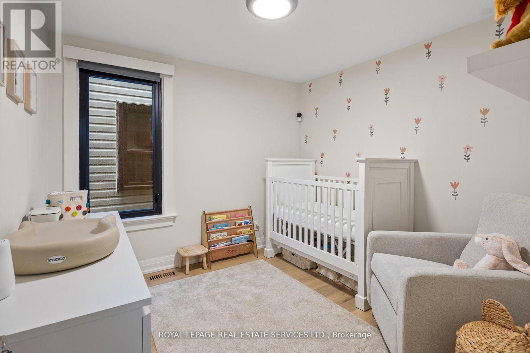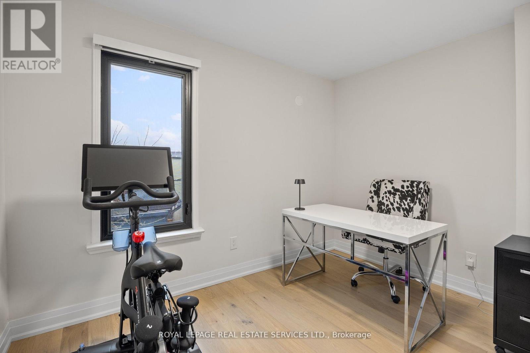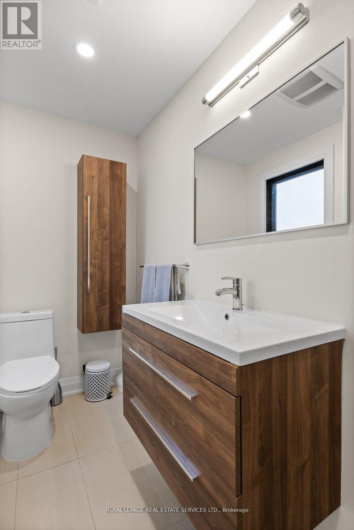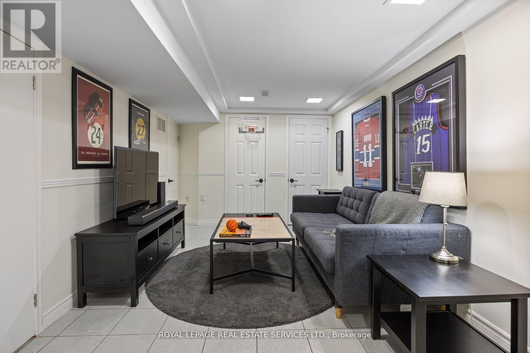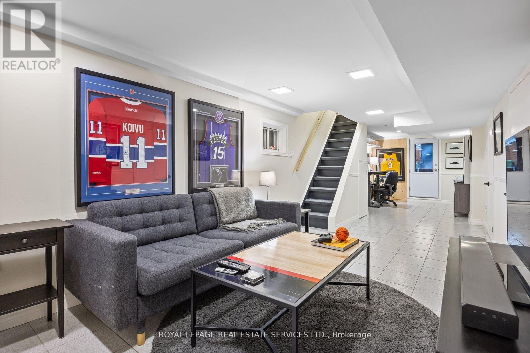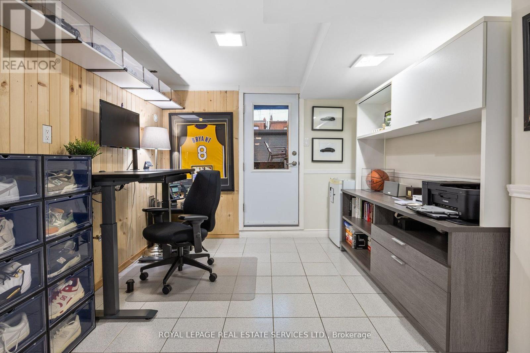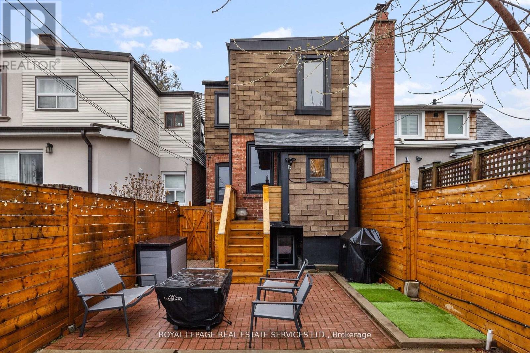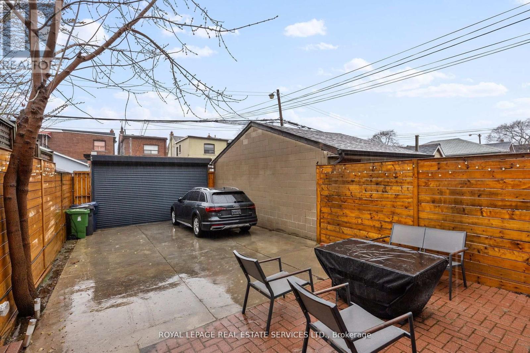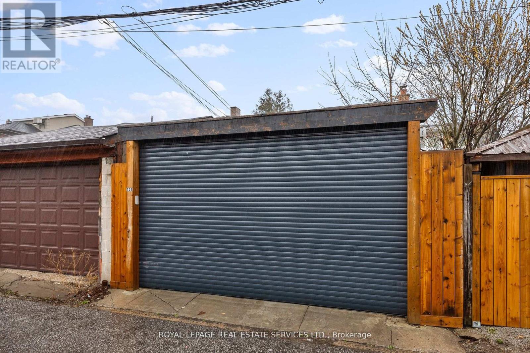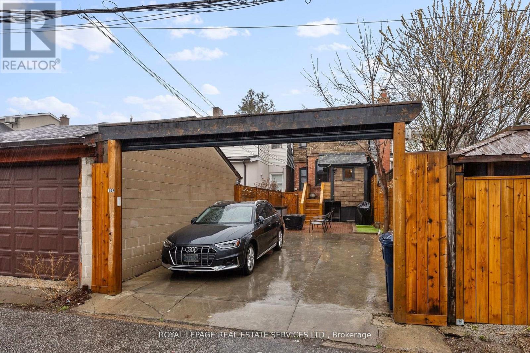3 Bedroom
2 Bathroom
Central Air Conditioning
Forced Air
$1,399,000
Enjoy This Move-in Ready Detached Home On A Coveted Street In The Vibrant Corso Italia Area. 102 Sellers Combines The Perfect Family Home, With The Conveniences Of City Living. This Bright And Spacious Home Is A Short Walk From Popular Restaurants, Shopping, Parks And Public Transit And Even Offers A View Of The CN Tower. Fully Renovated Home With A Functional Open Concept Space That Seamlessly Connects Living, Dining And Kitchen Spaces. The Second Floor Boasts Three Bedrooms And A Modern Bathroom, Equipped With Radiant Floor Heating. The Finished Basement Provides Additional Living Space Or Rental Income Potential, With A Kitchen Rough /in Place And Direct Entrance To The Backyard. The Maintenance Free, Fenced-In Yard Offers Direct Access To The Laneway With Parking For Two Cars Accessed Through A Custom Automated Roll-up Garage Door. **** EXTRAS **** Hardwood Flooring, Pot Lights, Built/in Storage Throughout, Renovated Kitchen With Quartz Waterfall Countertop, Renovated Bathrooms. (id:38109)
Property Details
|
MLS® Number
|
W8288440 |
|
Property Type
|
Single Family |
|
Community Name
|
Corso Italia-Davenport |
|
Amenities Near By
|
Park, Public Transit |
|
Features
|
Lane |
|
Parking Space Total
|
2 |
Building
|
Bathroom Total
|
2 |
|
Bedrooms Above Ground
|
3 |
|
Bedrooms Total
|
3 |
|
Appliances
|
Blinds, Dryer, Microwave, Refrigerator, Stove, Washer |
|
Basement Development
|
Finished |
|
Basement Features
|
Walk Out |
|
Basement Type
|
N/a (finished) |
|
Construction Style Attachment
|
Detached |
|
Cooling Type
|
Central Air Conditioning |
|
Exterior Finish
|
Brick |
|
Foundation Type
|
Unknown |
|
Heating Fuel
|
Natural Gas |
|
Heating Type
|
Forced Air |
|
Stories Total
|
2 |
|
Type
|
House |
|
Utility Water
|
Municipal Water |
Land
|
Acreage
|
No |
|
Land Amenities
|
Park, Public Transit |
|
Sewer
|
Sanitary Sewer |
|
Size Irregular
|
17.32 X 104 Ft |
|
Size Total Text
|
17.32 X 104 Ft |
Rooms
| Level |
Type |
Length |
Width |
Dimensions |
|
Second Level |
Primary Bedroom |
4.71 m |
3.07 m |
4.71 m x 3.07 m |
|
Second Level |
Bedroom 2 |
2.77 m |
2.99 m |
2.77 m x 2.99 m |
|
Second Level |
Bedroom 3 |
3.42 m |
2.97 m |
3.42 m x 2.97 m |
|
Basement |
Office |
9.64 m |
3.05 m |
9.64 m x 3.05 m |
|
Basement |
Cold Room |
4.36 m |
1.55 m |
4.36 m x 1.55 m |
|
Main Level |
Living Room |
4.36 m |
3.8 m |
4.36 m x 3.8 m |
|
Main Level |
Dining Room |
3.29 m |
3.5 m |
3.29 m x 3.5 m |
|
Main Level |
Kitchen |
3.05 m |
3.07 m |
3.05 m x 3.07 m |
|
Main Level |
Foyer |
4.36 m |
1.64 m |
4.36 m x 1.64 m |
https://www.realtor.ca/real-estate/26820487/102-sellers-avenue-toronto-corso-italia-davenport

