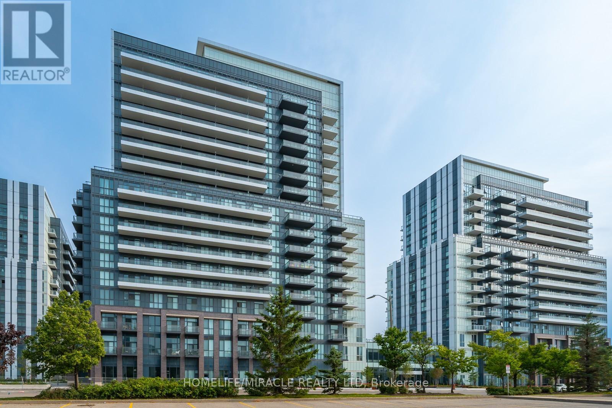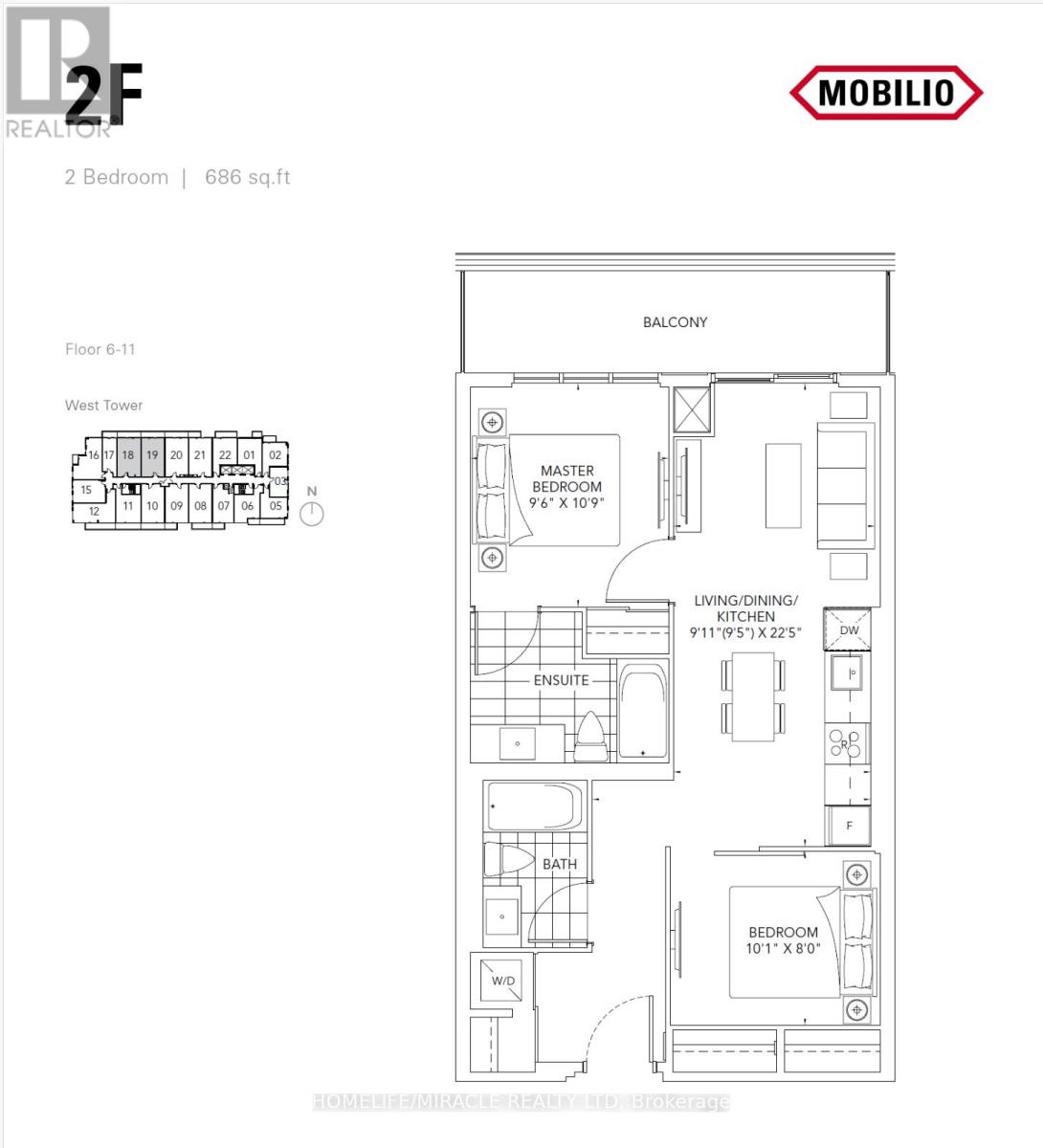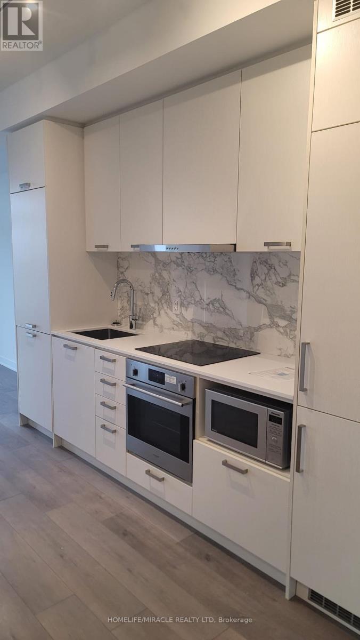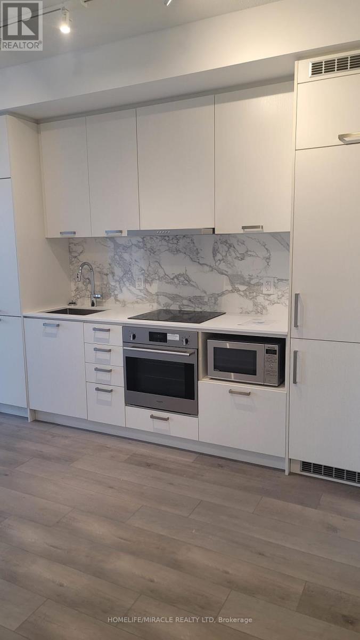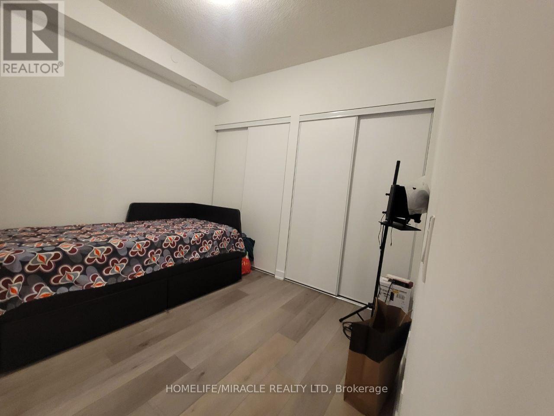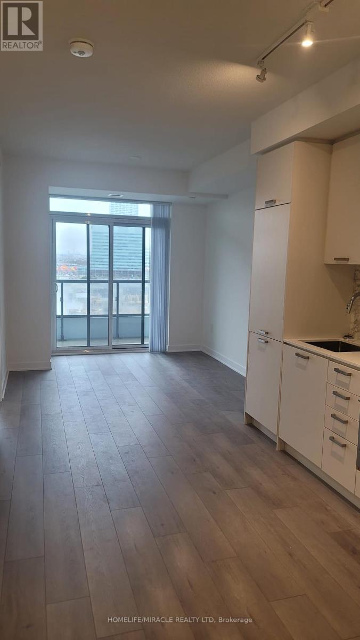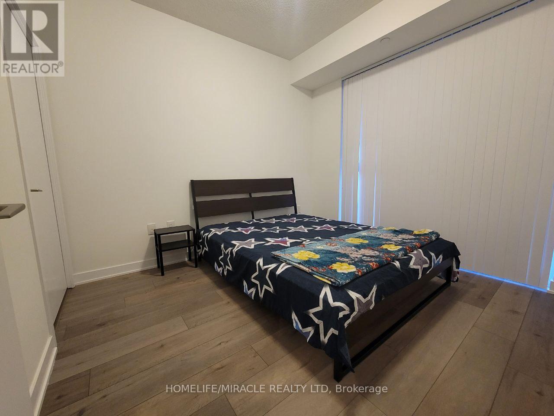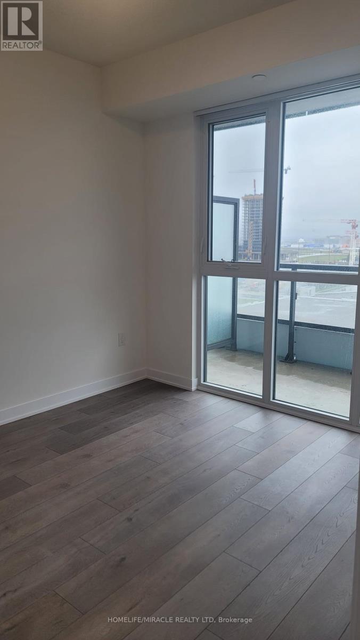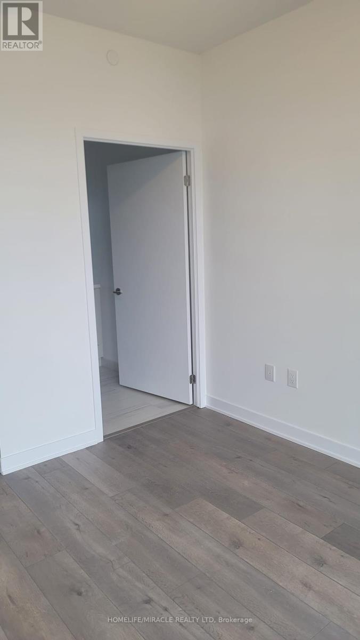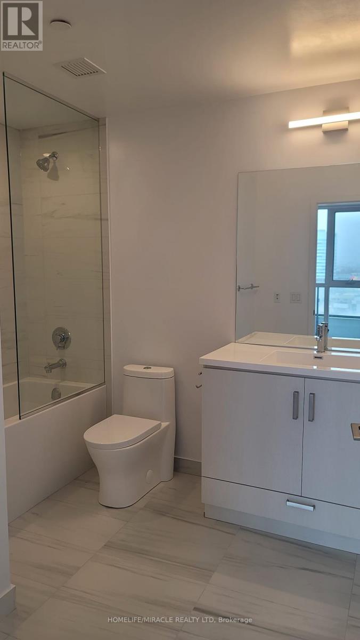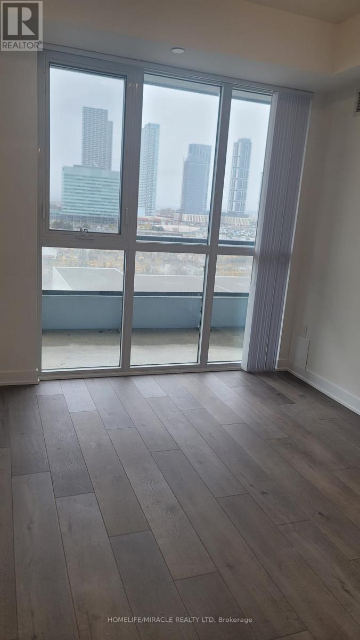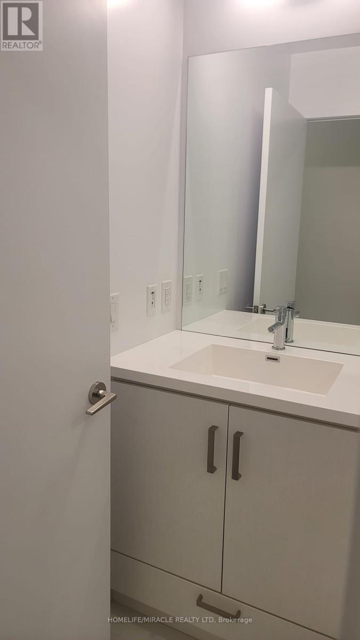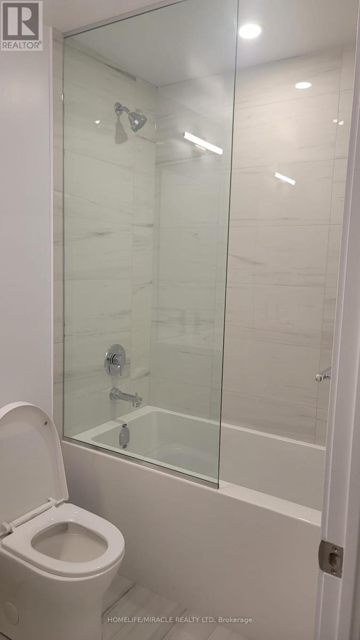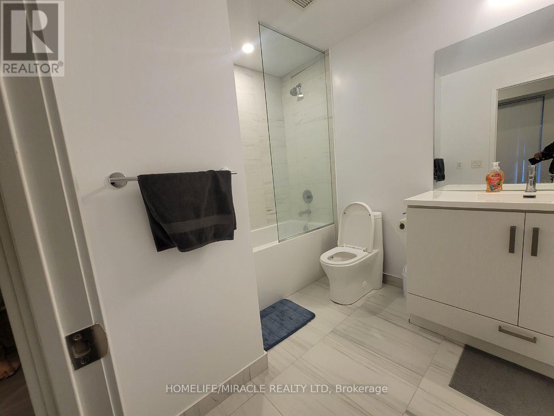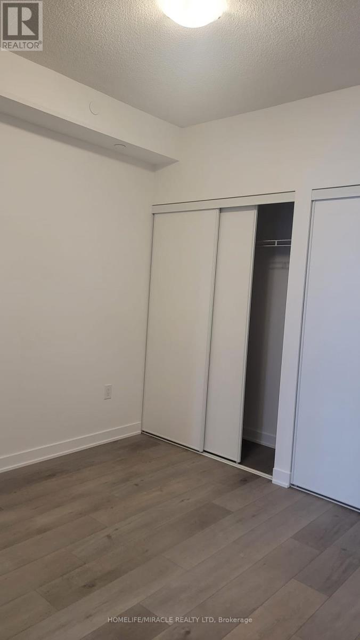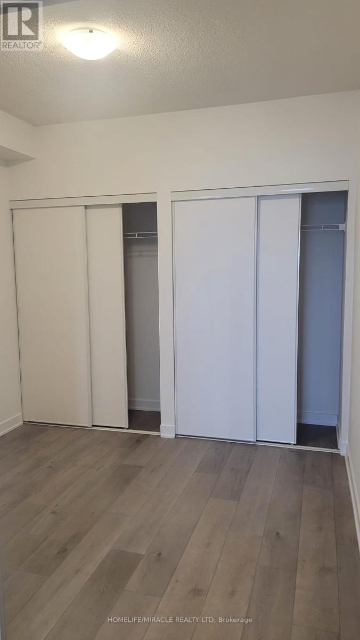2 Bedroom
2 Bathroom
Central Air Conditioning, Ventilation System
Forced Air
$689,000Maintenance,
$597.75 Monthly
Discover modern living at Mobilio Condos in Vaughan Metropolitan Centre! This stunning unit features 2 bedrooms and 2 bathrooms, facing north for beautiful views. With 686 square feet of space, enjoy the open concept kitchen and living room, complete with stainless steel appliances and stone countertops. Engineered hardwood floors add a touch of elegance, while ensuite laundry provides convenience.Residents of Mobilio Condos will have access to an array of amenities, including a state-of-the-art theatre, party room with bar area, fitness centre, lounge and meeting room, guest suites, terrace with BBQ area, and more. Experience the vibrant urban lifestyle with entertainment options, fitness centres, retail shops, and eateries just steps away. Nearby attractions like Canada's Wonderland and Vaughan Mills Shopping Centre offer even more excitement. Don't miss out on this opportunity to live in the heart of it all! **** EXTRAS **** Built-In Fridge, Dishwasher, Stove, Microwave, Front Loading Washer And Dryer, Existing Lights, Ac, Hardwood Floors, Window Coverings (id:38109)
Property Details
|
MLS® Number
|
N8258152 |
|
Property Type
|
Single Family |
|
Community Name
|
Vaughan Corporate Centre |
|
Amenities Near By
|
Hospital, Public Transit, Park, Schools |
|
Community Features
|
Pet Restrictions, School Bus |
|
Features
|
Balcony, Carpet Free, Guest Suite |
|
Parking Space Total
|
1 |
Building
|
Bathroom Total
|
2 |
|
Bedrooms Above Ground
|
2 |
|
Bedrooms Total
|
2 |
|
Amenities
|
Security/concierge, Exercise Centre, Recreation Centre, Party Room, Separate Heating Controls |
|
Appliances
|
Garage Door Opener Remote(s), Oven - Built-in, Range |
|
Cooling Type
|
Central Air Conditioning, Ventilation System |
|
Exterior Finish
|
Concrete, Brick |
|
Heating Fuel
|
Natural Gas |
|
Heating Type
|
Forced Air |
|
Type
|
Apartment |
Parking
Land
|
Acreage
|
No |
|
Land Amenities
|
Hospital, Public Transit, Park, Schools |
Rooms
| Level |
Type |
Length |
Width |
Dimensions |
|
Flat |
Living Room |
3 m |
7 m |
3 m x 7 m |
|
Flat |
Kitchen |
3 m |
7 m |
3 m x 7 m |
|
Flat |
Dining Room |
3 m |
7 m |
3 m x 7 m |
|
Flat |
Primary Bedroom |
3 m |
3.7 m |
3 m x 3.7 m |
|
Flat |
Bedroom 2 |
3.2 m |
2.9 m |
3.2 m x 2.9 m |
https://www.realtor.ca/real-estate/26782896/1018-10-honeycrisp-crescent-vaughan-vaughan-corporate-centre

