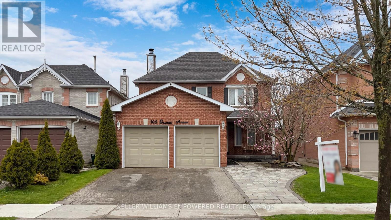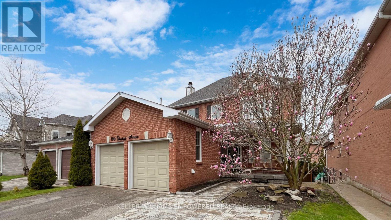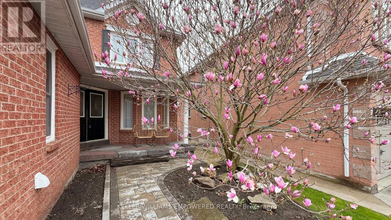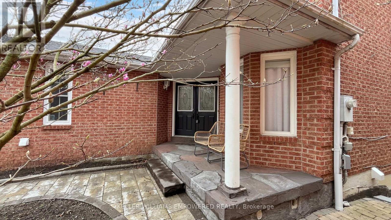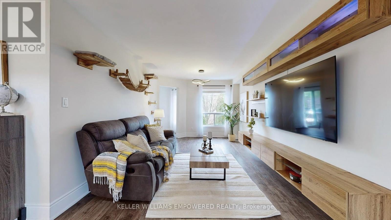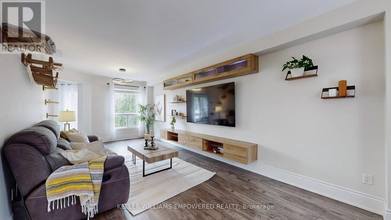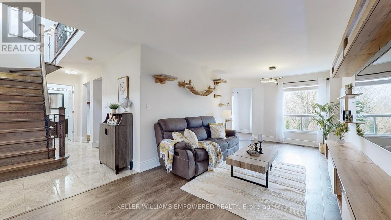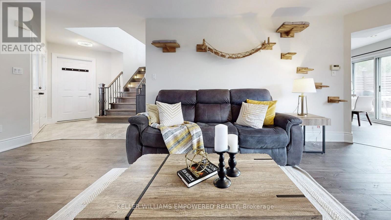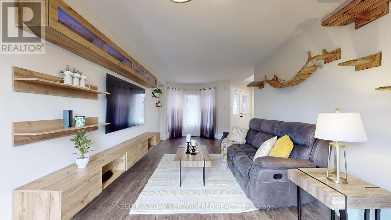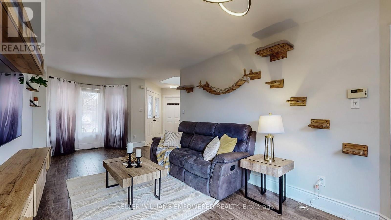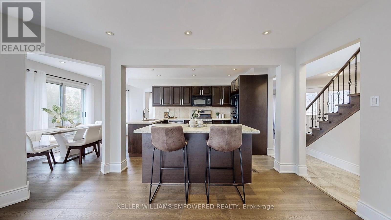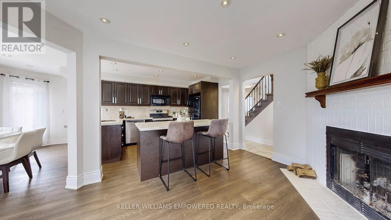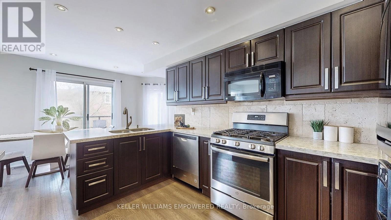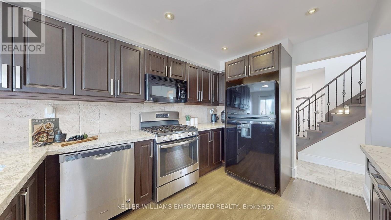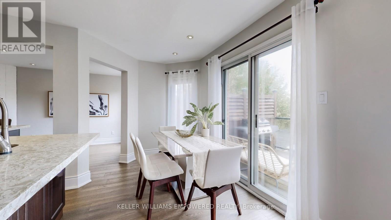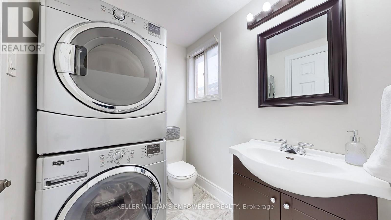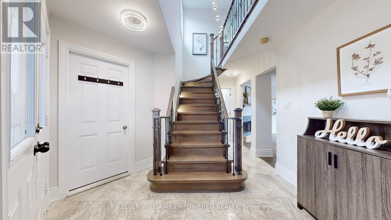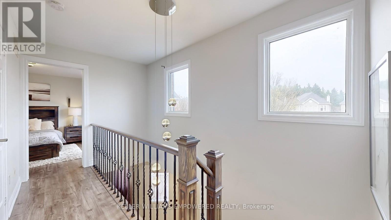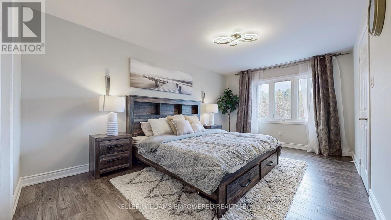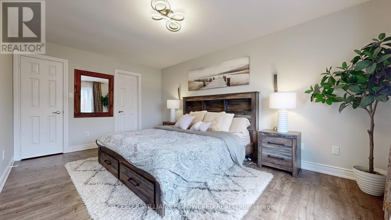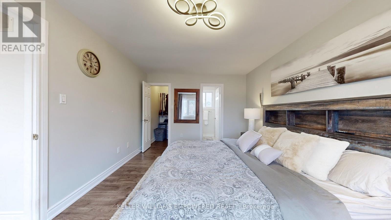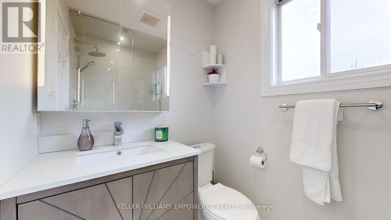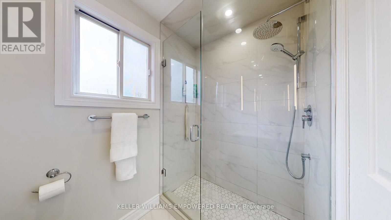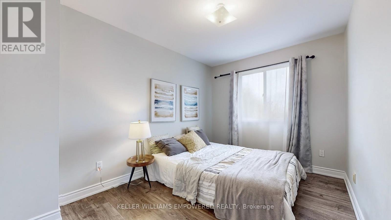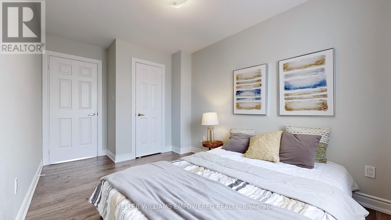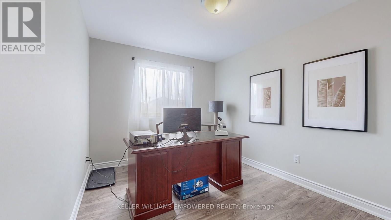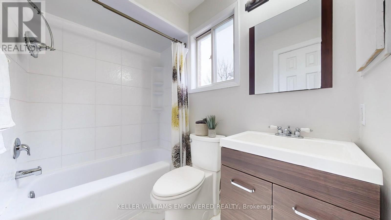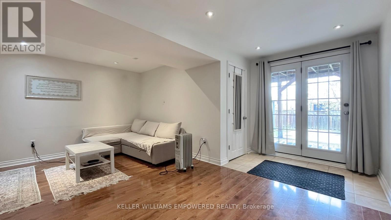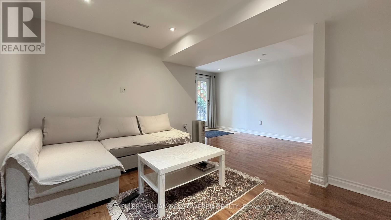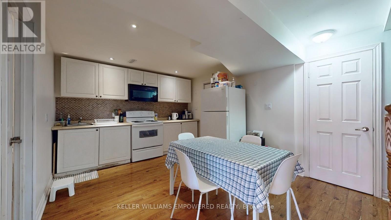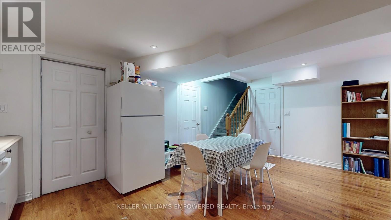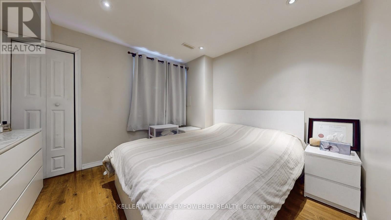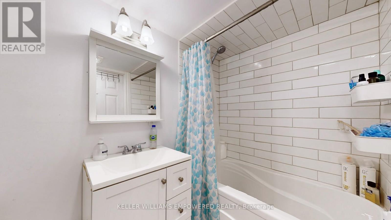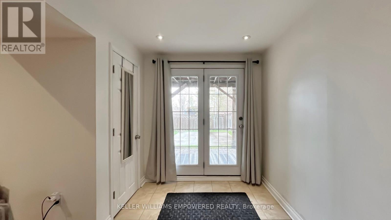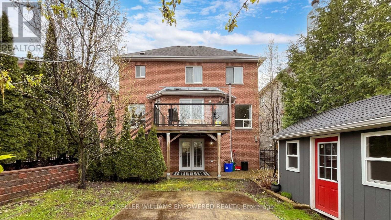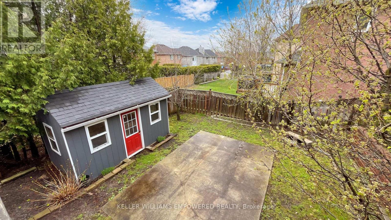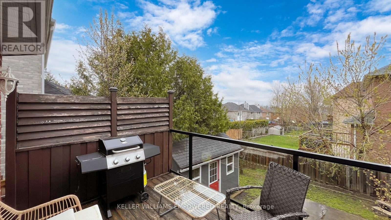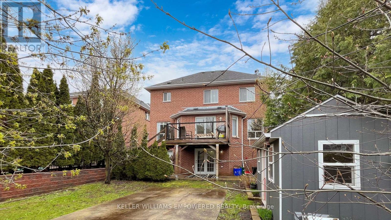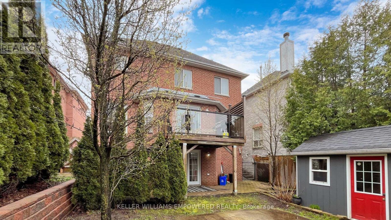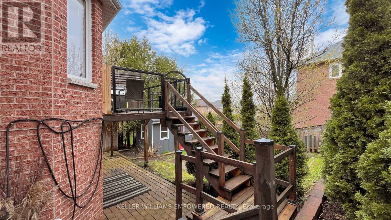4 Bedroom
4 Bathroom
Fireplace
Central Air Conditioning, Ventilation System
Forced Air
$1,288,000
Absolutely Stunning Fully Renovated And Updated Detached Home In A Perfect Family Friendly Neighbourhood. Fantastic Open Concept, Engineered Hdw Floors Throughout , New Stairs/Railings, Renovated Bathrooms, Upgraded Windows, Pot Lights, Fresh Paint & Lots Of Natural Lights. Gourmet Kitchen W/Eat-in Area, With Qrtz C/Top & Island, S/S Appliances Walkout To Large Deck. Private Fenced Landscaped Backyard W/No Neighbours On The Back. Stone Front Porch, Main Floor Garage Access! Formal Living & Dining. Second Set Of Laundry On The Main Floor. Fully Finished W/O 1 Bd Bsmt Apartment W/Separate Entrance. Steps to High Rated Schools, Transportation, Shopping Centre & Trails. A Must See! **** EXTRAS **** S/S Appliances Including: Fridge, Stove, B/I Microwave, B/IDishwasher, Two Sets Of Laundry. Interlock Expanded driveway, Recently Renovated (2022). Spend 85K On Renovation. Hot Water Tank Owned. Private Fenced Yard. (id:38109)
Property Details
|
MLS® Number
|
N8291172 |
|
Property Type
|
Single Family |
|
Community Name
|
Aurora Highlands |
|
Amenities Near By
|
Park, Place Of Worship, Public Transit, Schools |
|
Features
|
Conservation/green Belt, Carpet Free |
|
Parking Space Total
|
5 |
Building
|
Bathroom Total
|
4 |
|
Bedrooms Above Ground
|
3 |
|
Bedrooms Below Ground
|
1 |
|
Bedrooms Total
|
4 |
|
Appliances
|
Oven - Built-in, Garage Door Opener Remote(s), Water Heater |
|
Basement Development
|
Finished |
|
Basement Features
|
Apartment In Basement, Walk Out |
|
Basement Type
|
N/a (finished) |
|
Construction Style Attachment
|
Detached |
|
Cooling Type
|
Central Air Conditioning, Ventilation System |
|
Exterior Finish
|
Brick |
|
Fireplace Present
|
Yes |
|
Foundation Type
|
Block |
|
Heating Fuel
|
Natural Gas |
|
Heating Type
|
Forced Air |
|
Stories Total
|
2 |
|
Type
|
House |
|
Utility Water
|
Municipal Water |
Parking
Land
|
Acreage
|
No |
|
Land Amenities
|
Park, Place Of Worship, Public Transit, Schools |
|
Sewer
|
Sanitary Sewer |
|
Size Irregular
|
39.37 X 109.91 Ft ; As Per Mpac |
|
Size Total Text
|
39.37 X 109.91 Ft ; As Per Mpac |
Rooms
| Level |
Type |
Length |
Width |
Dimensions |
|
Lower Level |
Kitchen |
3.5 m |
3.1 m |
3.5 m x 3.1 m |
|
Lower Level |
Living Room |
3.9 m |
3.5 m |
3.9 m x 3.5 m |
|
Lower Level |
Laundry Room |
3.4 m |
1.9 m |
3.4 m x 1.9 m |
|
Lower Level |
Bedroom |
3.4 m |
3.3 m |
3.4 m x 3.3 m |
|
Upper Level |
Primary Bedroom |
5.15 m |
3.35 m |
5.15 m x 3.35 m |
|
Upper Level |
Bedroom 2 |
3.4 m |
3.3 m |
3.4 m x 3.3 m |
|
Upper Level |
Bedroom 3 |
3.7 m |
2.75 m |
3.7 m x 2.75 m |
|
Ground Level |
Kitchen |
6.175 m |
2.6 m |
6.175 m x 2.6 m |
|
Ground Level |
Family Room |
4.75 m |
3.1 m |
4.75 m x 3.1 m |
|
Ground Level |
Dining Room |
7.5 m |
3.2 m |
7.5 m x 3.2 m |
|
Ground Level |
Living Room |
7.5 m |
3.2 m |
7.5 m x 3.2 m |
|
Ground Level |
Foyer |
4.5 m |
2.1 m |
4.5 m x 2.1 m |
https://www.realtor.ca/real-estate/26824547/100-dawlish-avenue-aurora-aurora-highlands

