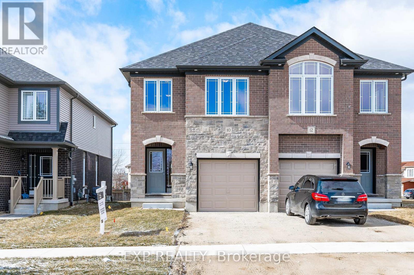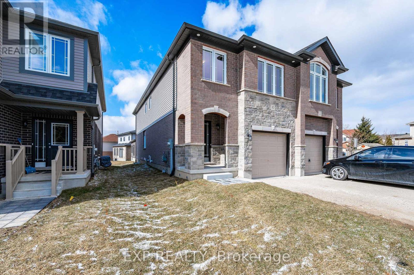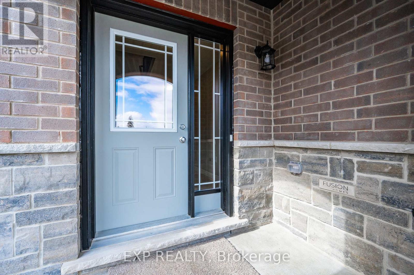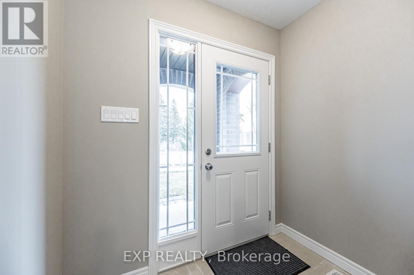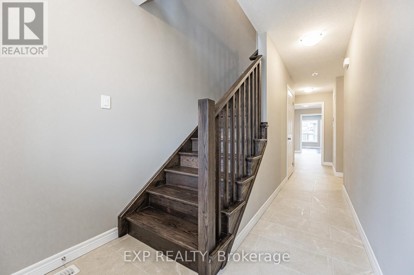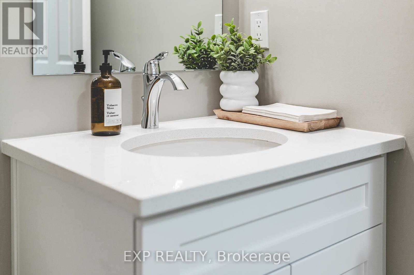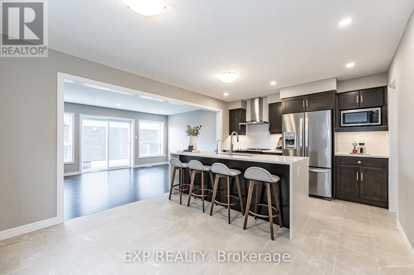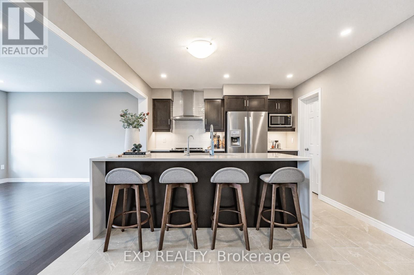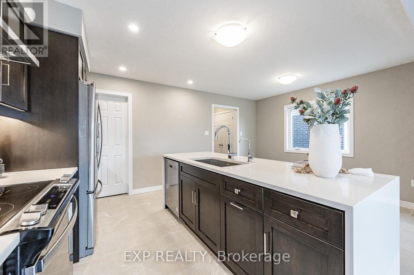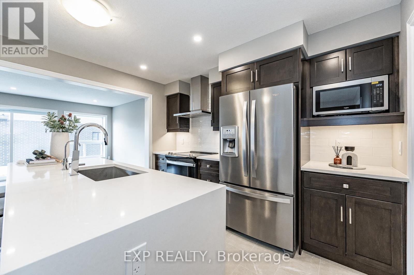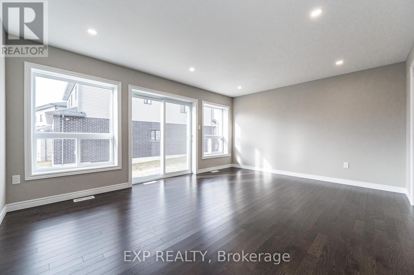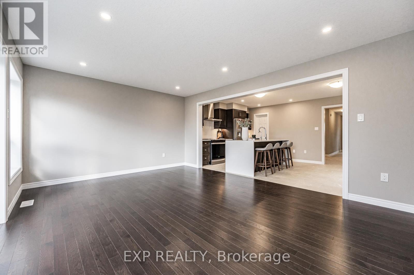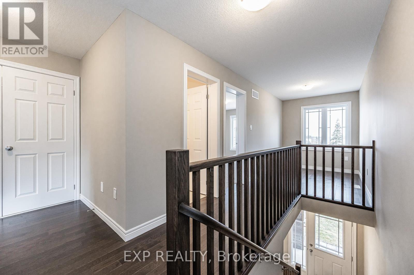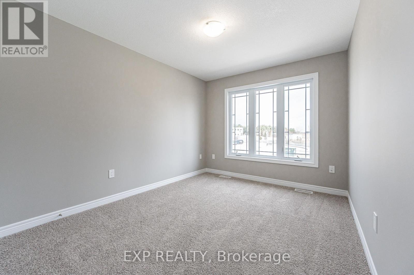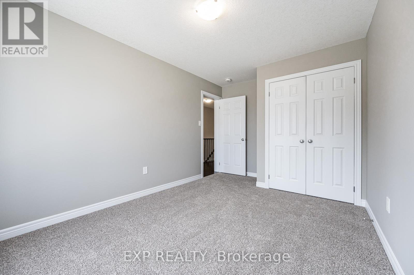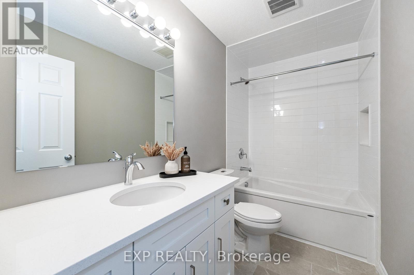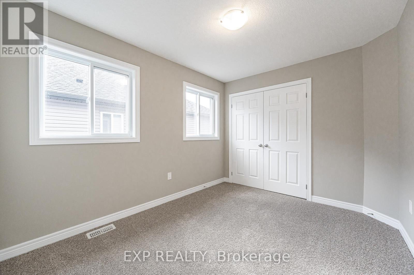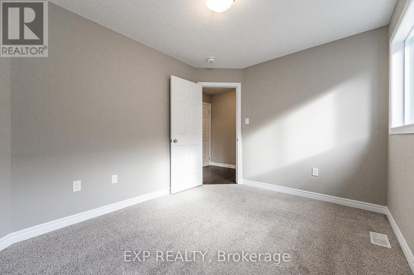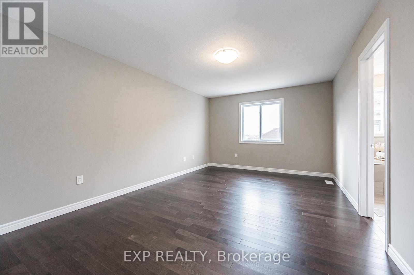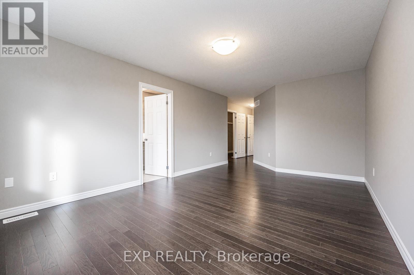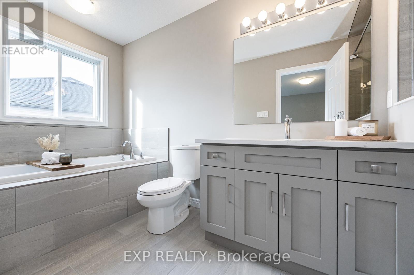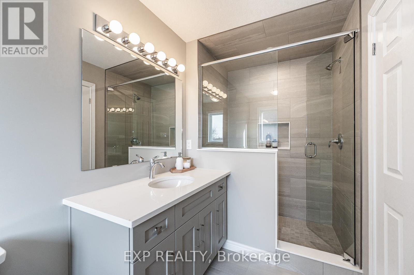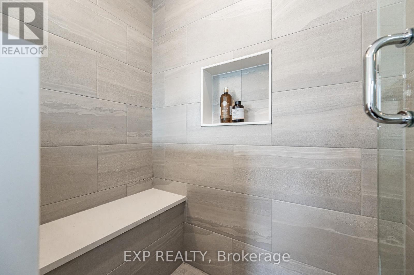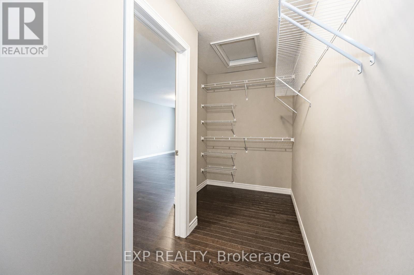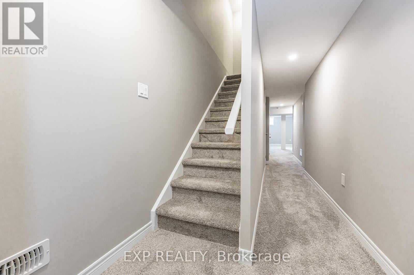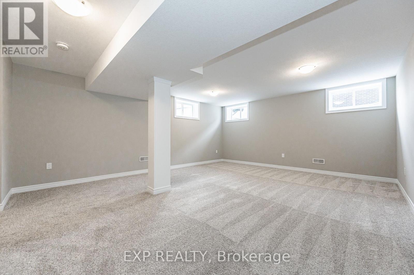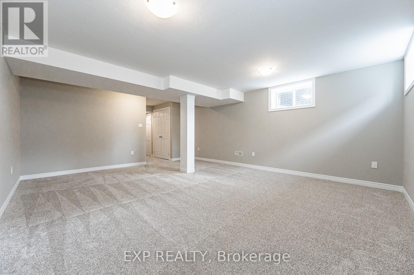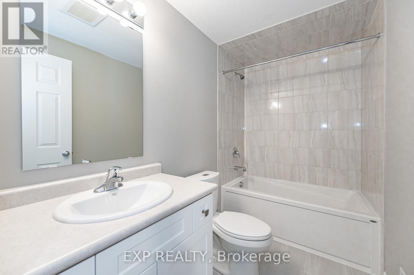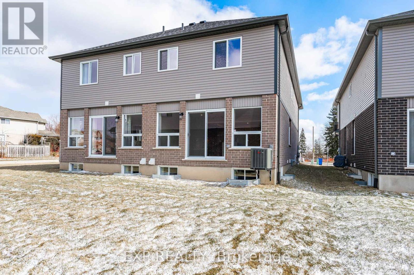3 Bedroom
4 Bathroom
Fireplace
Central Air Conditioning
Forced Air
$984,900
Introducing an impeccably designed semi-detached haven by Fusion Homes, this executive retreat boasts a fully finished basement, situated on an expansive lot for maximum allure. The gourmet kitchen is a culinary masterpiece, featuring stainless steel appliances, upgraded cabinetry, stone countertops, and an island with striking waterfall ends, all bathed in the glow of recessed lighting. Ascend the oak staircase to discover three inviting bedrooms, two lavish bathrooms, a serene sitting area, and a conveniently positioned laundry space. The opulent ensuite promises a rejuvenating experience with its stone counters, glass shower door, recessed niche, and indulgent stone shower seat. Completing this idyllic abode is the finished lower level, offering a welcoming family room and a luxurious 4-piece bath. Boasting oak railings, newel pots, spindles, and steps, along with upgraded hardwood flooring throughout, this home exudes sophistication at every turn. **** EXTRAS **** Nestled in the coveted east-end neighborhood, with access to top-notch schools, scenic parks, and winding trails, this residence offers an unparalleled lifestyle. (id:38109)
Property Details
|
MLS® Number
|
X8293164 |
|
Property Type
|
Single Family |
|
Community Name
|
Grange Hill East |
|
Parking Space Total
|
2 |
Building
|
Bathroom Total
|
4 |
|
Bedrooms Above Ground
|
3 |
|
Bedrooms Total
|
3 |
|
Appliances
|
Water Softener, Dishwasher, Dryer, Microwave, Range, Refrigerator, Stove, Washer |
|
Basement Development
|
Finished |
|
Basement Type
|
Full (finished) |
|
Construction Style Attachment
|
Semi-detached |
|
Cooling Type
|
Central Air Conditioning |
|
Exterior Finish
|
Brick, Vinyl Siding |
|
Fireplace Present
|
Yes |
|
Foundation Type
|
Poured Concrete |
|
Heating Fuel
|
Natural Gas |
|
Heating Type
|
Forced Air |
|
Stories Total
|
2 |
|
Type
|
House |
|
Utility Water
|
Municipal Water |
Parking
Land
|
Acreage
|
No |
|
Size Irregular
|
29.58 X 107.42 Ft |
|
Size Total Text
|
29.58 X 107.42 Ft |
Rooms
| Level |
Type |
Length |
Width |
Dimensions |
|
Second Level |
Primary Bedroom |
3.51 m |
5.18 m |
3.51 m x 5.18 m |
|
Second Level |
Bathroom |
|
|
Measurements not available |
|
Second Level |
Bedroom |
2.77 m |
3.43 m |
2.77 m x 3.43 m |
|
Second Level |
Bathroom |
|
|
Measurements not available |
|
Second Level |
Bedroom |
2.97 m |
3.63 m |
2.97 m x 3.63 m |
|
Second Level |
Sitting Room |
2.13 m |
2.9 m |
2.13 m x 2.9 m |
|
Basement |
Bathroom |
|
|
Measurements not available |
|
Main Level |
Great Room |
5.18 m |
3.86 m |
5.18 m x 3.86 m |
|
Main Level |
Kitchen |
2.57 m |
3.51 m |
2.57 m x 3.51 m |
|
Main Level |
Eating Area |
2.57 m |
3.51 m |
2.57 m x 3.51 m |
|
Main Level |
Bathroom |
|
|
Measurements not available |
https://www.realtor.ca/real-estate/26828369/10-lee-street-guelph-grange-hill-east

