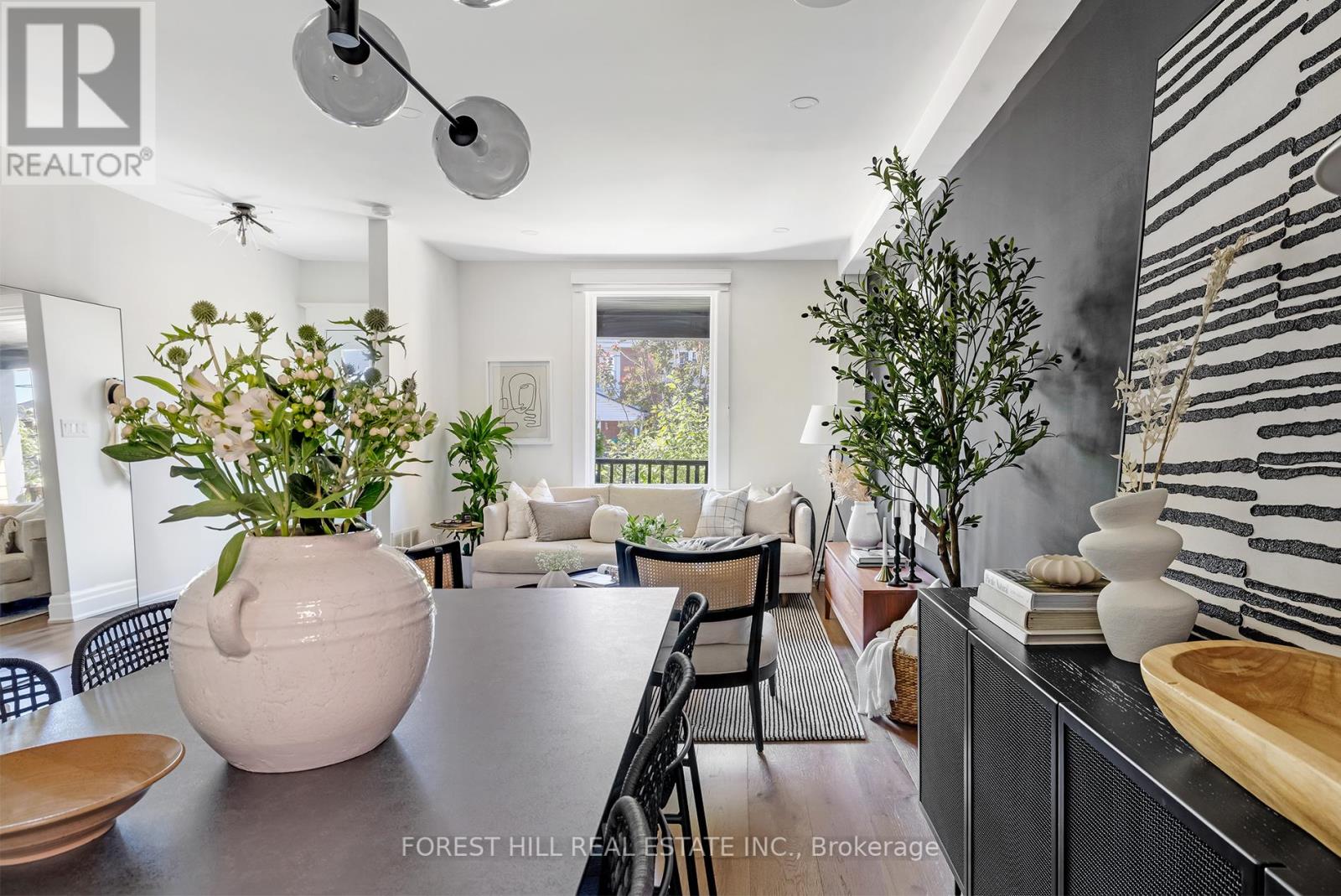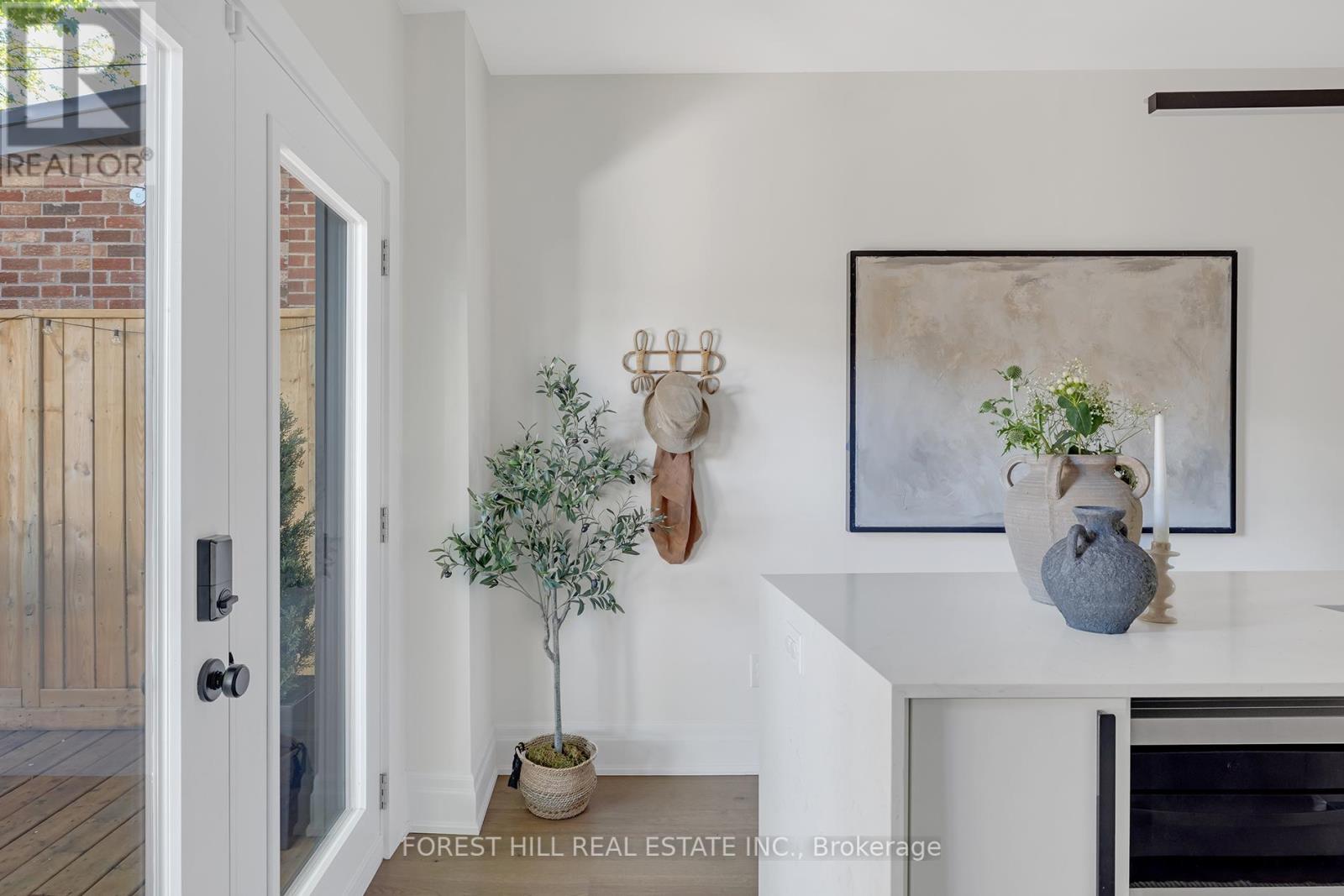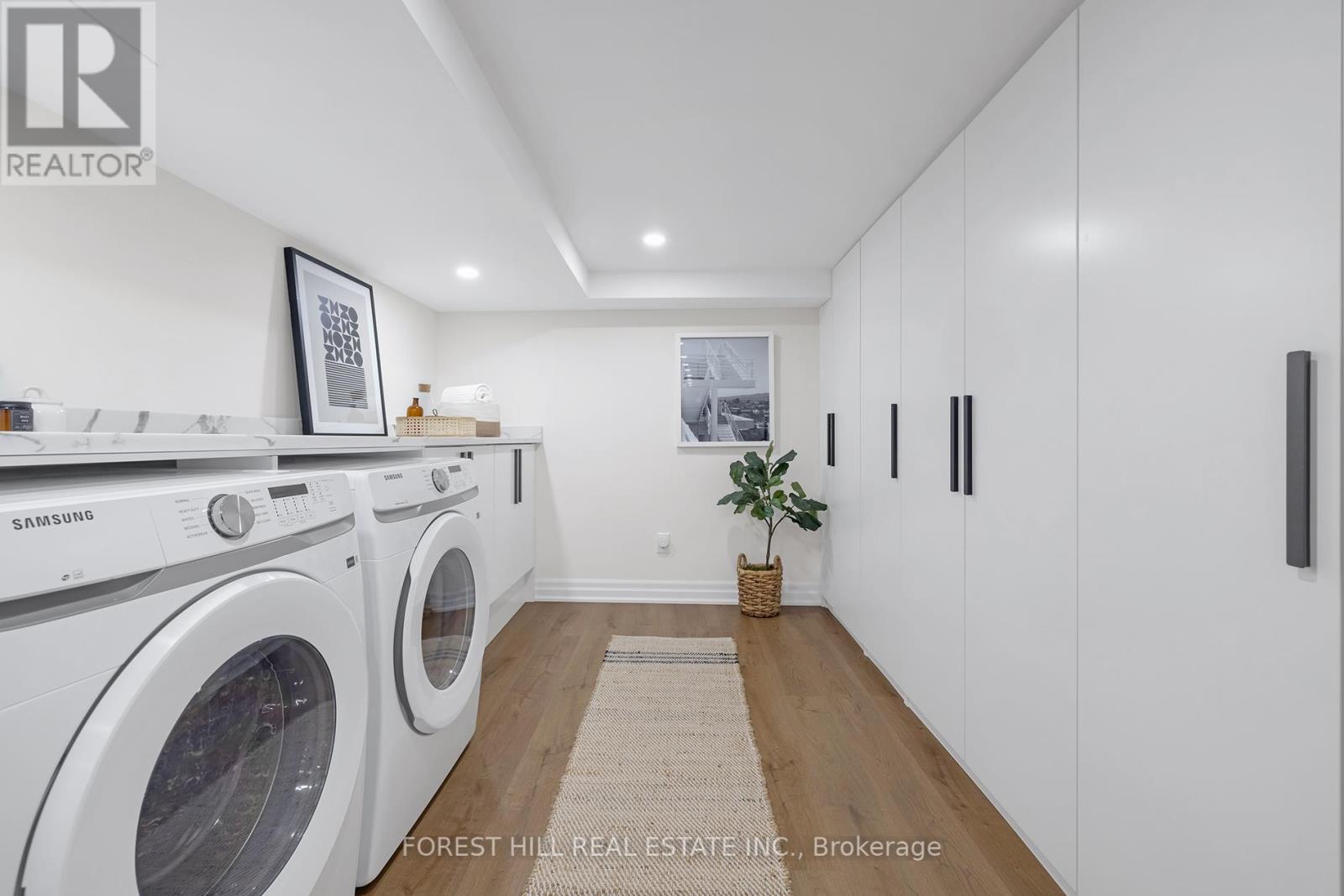10 Conway Avenue Toronto, Ontario M6E 1H2
$1,649,000
Welcome to this stunning, fully renovated detached home, meticulously updated from top to bottom.Situated on one of the largest lots in the area, measuring 20x155 feet, this property boasts a huge backyard perfect for outdoor activities and entertaining. The 2-car garage offers ample storage space. Step inside to discover a completely custom and designer-finished interior, featuring quartz countertops w/waterfall edge, designer bathrooms including main floor powder room, b/i speakers w/wireless receiver. The second floor features three bedrooms and beautiful bathroom with rain head shower. The basement, with its impressive ceiling height, provides additional living space and full bathroom. Located in an incredible neighborhood within walking distance to parks, schools, restaurants, and much more. Don't miss this exceptional opportunity to own a dream home in a vibrant community! Potential for laneway home! **** EXTRAS **** Walk to Wychwood Barns, schools, daycares, parks & vibrant community. Steps to shops & restaurants of St Clair West. Fully reno'd in 2021 -Windows (2022), front deck (2023), AC+Furnace (1 yo), eave+gutters (2023), bsmt fully waterproofed. (id:38109)
Open House
This property has open houses!
2:00 pm
Ends at:4:00 pm
2:00 pm
Ends at:4:00 pm
Property Details
| MLS® Number | C9003880 |
| Property Type | Single Family |
| Community Name | Oakwood Village |
| Amenities Near By | Place Of Worship, Public Transit |
| Features | Lane |
| Parking Space Total | 3 |
Building
| Bathroom Total | 3 |
| Bedrooms Above Ground | 3 |
| Bedrooms Total | 3 |
| Appliances | Dishwasher, Dryer, Freezer, Microwave, Oven, Refrigerator, Stove, Washer, Window Coverings |
| Basement Development | Finished |
| Basement Type | N/a (finished) |
| Construction Style Attachment | Detached |
| Cooling Type | Central Air Conditioning |
| Exterior Finish | Brick |
| Foundation Type | Block |
| Heating Fuel | Natural Gas |
| Heating Type | Forced Air |
| Stories Total | 2 |
| Type | House |
| Utility Water | Municipal Water |
Parking
| Detached Garage |
Land
| Acreage | No |
| Land Amenities | Place Of Worship, Public Transit |
| Sewer | Sanitary Sewer |
| Size Irregular | 20 X 155 Ft |
| Size Total Text | 20 X 155 Ft |
Rooms
| Level | Type | Length | Width | Dimensions |
|---|---|---|---|---|
| Second Level | Primary Bedroom | 4.7 m | 3.4 m | 4.7 m x 3.4 m |
| Second Level | Bedroom 2 | 3 m | 3.5 m | 3 m x 3.5 m |
| Second Level | Bedroom 3 | 2.4 m | 3.4 m | 2.4 m x 3.4 m |
| Lower Level | Recreational, Games Room | 4.4 m | 5.1 m | 4.4 m x 5.1 m |
| Lower Level | Laundry Room | 3.1 m | 3.6 m | 3.1 m x 3.6 m |
| Main Level | Foyer | 1.2 m | 1.3 m | 1.2 m x 1.3 m |
| Main Level | Living Room | 3.6 m | 4.1 m | 3.6 m x 4.1 m |
| Main Level | Dining Room | 3 m | 3.6 m | 3 m x 3.6 m |
| Main Level | Kitchen | 4.6 m | 5 m | 4.6 m x 5 m |
https://www.realtor.ca/real-estate/27110966/10-conway-avenue-toronto-oakwood-village
Interested?
Contact us for more information










































