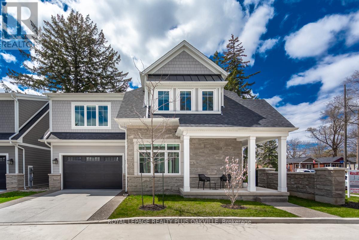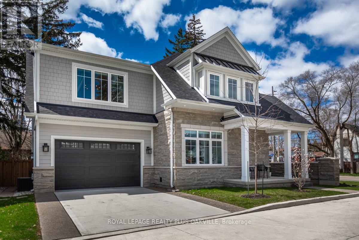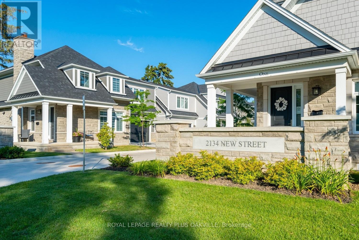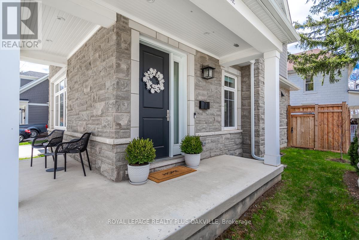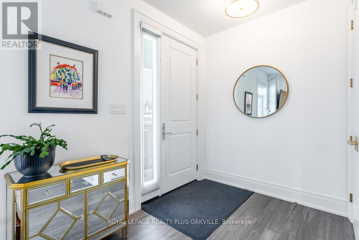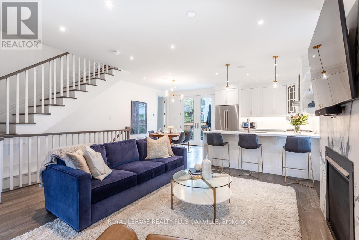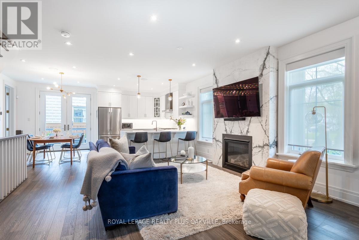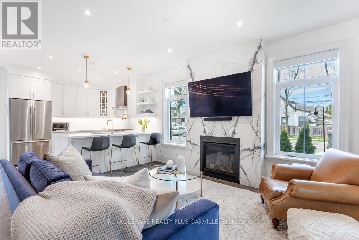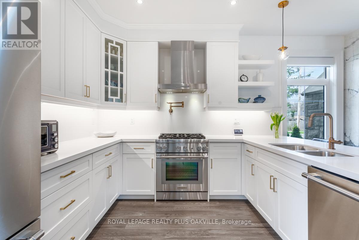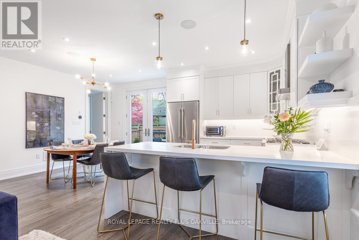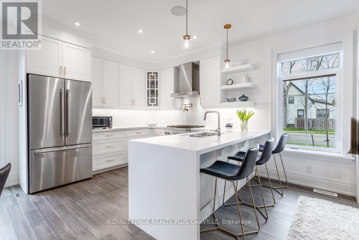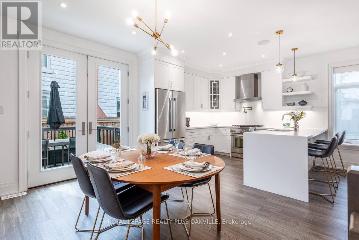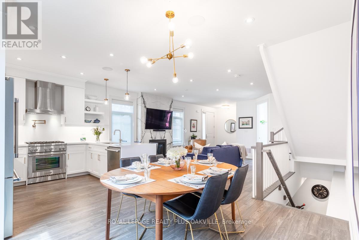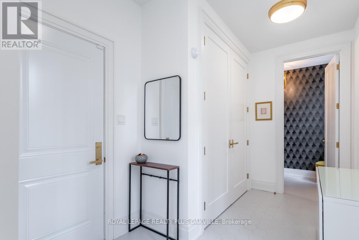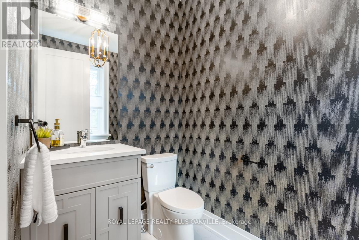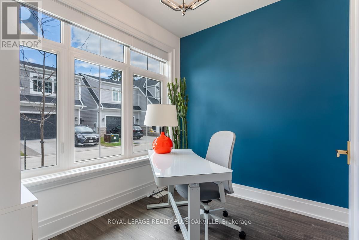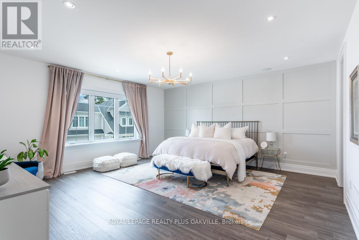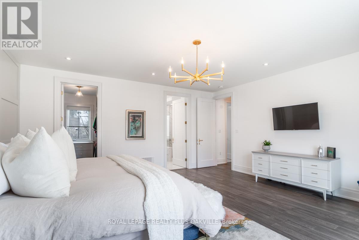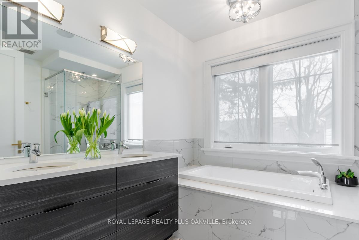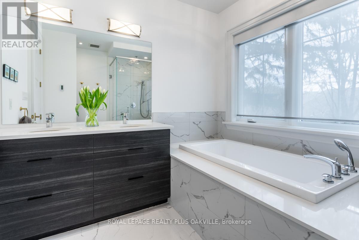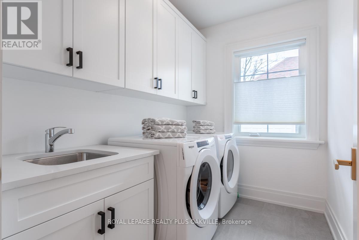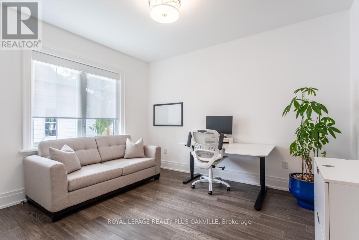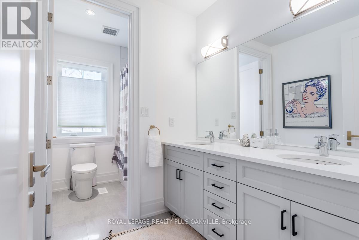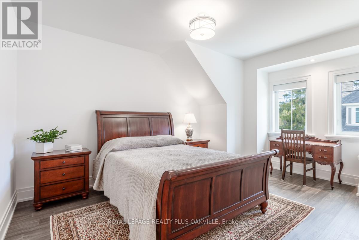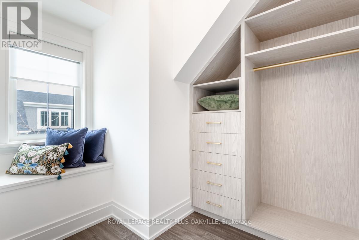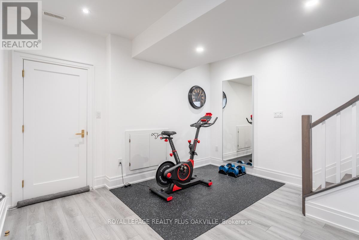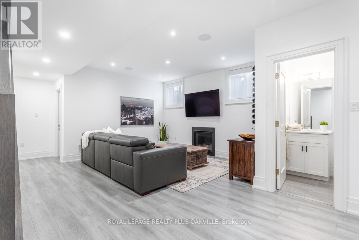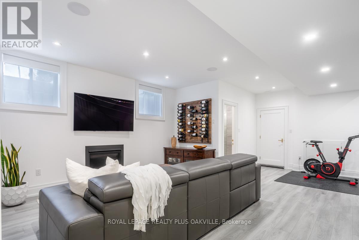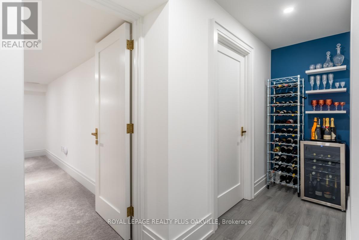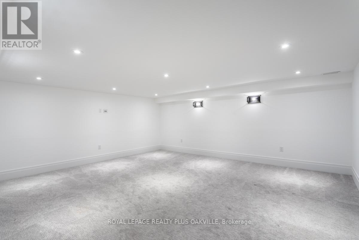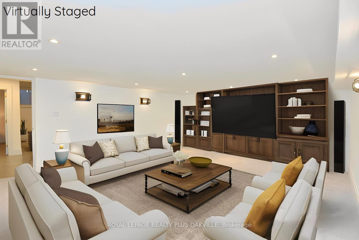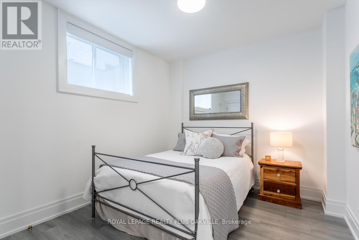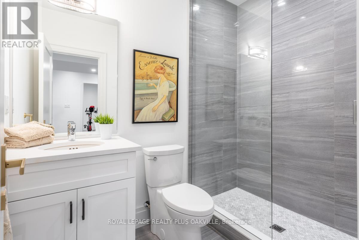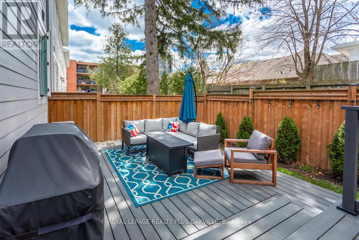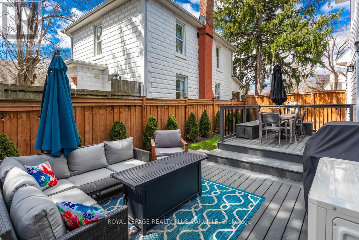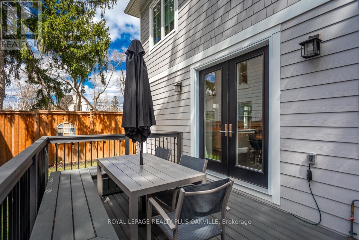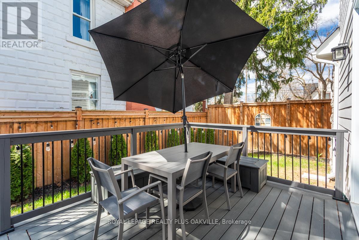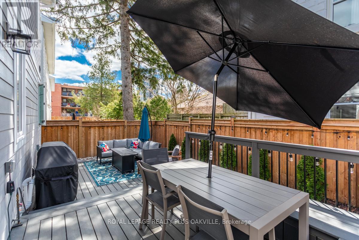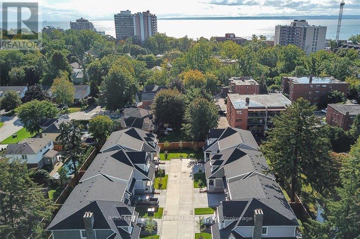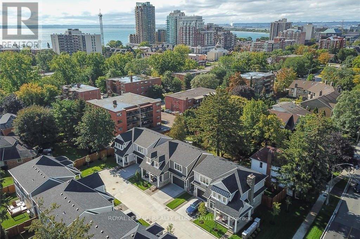1 - 2134 New Street Burlington, Ontario L7R 1H8
$1,898,000
An exclusive enclave of LUXURY DETACHED HOMES offering a low maintenance and easy living lifestyle. Attention to detail in this new custom home is sure to impress. Stone Pillars and solid concrete drive mark the entrance into this private road setting. The curb appeal is lovely with beautiful stone work, large windows, designer colours and an exposed aggregate walkway. Offering 3500sqft of living space, 3+1 bedrooms, hardwood floors, 9ft ceilings, 8ft interior wood doors, 7 1/4"" wood baseboards, specialty lighting, custom closets throughout, Control 4 Audio/Visual... the list goes on!(SEE LIST OF UPGRADES). A main floor open concept floorplan with lots of natural light ensures a spacious and airy ambiance and striking 9 ft porcelain gas fireplace wall creates a cozy focal point. Meticulous luxury extends though-out the entire home and is a must see to truly appreciate the effort and investment made. Life is simple when you can walk to local restaurants, stores, parks and the lake. **** EXTRAS **** See the attached UPGRADE LIST AND FLOOR PLAN, Built in 2021. Condo fee of $799.00 monthly. (id:38109)
Open House
This property has open houses!
2:00 pm
Ends at:4:00 pm
2:00 pm
Ends at:4:00 pm
Property Details
| MLS® Number | W8304538 |
| Property Type | Single Family |
| Community Name | Brant |
| Amenities Near By | Park, Public Transit |
| Parking Space Total | 4 |
Building
| Bathroom Total | 4 |
| Bedrooms Above Ground | 3 |
| Bedrooms Below Ground | 1 |
| Bedrooms Total | 4 |
| Appliances | Garage Door Opener Remote(s), Water Heater - Tankless, Water Heater, Dishwasher, Dryer, Refrigerator, Stove, Washer, Window Coverings, Wine Fridge |
| Basement Development | Finished |
| Basement Type | Full (finished) |
| Construction Style Attachment | Detached |
| Cooling Type | Central Air Conditioning |
| Fireplace Present | Yes |
| Foundation Type | Poured Concrete |
| Heating Fuel | Natural Gas |
| Heating Type | Forced Air |
| Stories Total | 2 |
| Type | House |
| Utility Water | Municipal Water |
Parking
| Attached Garage |
Land
| Acreage | No |
| Land Amenities | Park, Public Transit |
| Sewer | Sanitary Sewer |
| Size Total Text | Under 1/2 Acre |
Rooms
| Level | Type | Length | Width | Dimensions |
|---|---|---|---|---|
| Second Level | Primary Bedroom | 5.54 m | 5.51 m | 5.54 m x 5.51 m |
| Second Level | Bedroom 2 | 4.98 m | 3.45 m | 4.98 m x 3.45 m |
| Second Level | Bedroom 3 | 3.89 m | 3.63 m | 3.89 m x 3.63 m |
| Second Level | Laundry Room | 2.62 m | 1.68 m | 2.62 m x 1.68 m |
| Basement | Recreational, Games Room | 7.01 m | 4.62 m | 7.01 m x 4.62 m |
| Basement | Utility Room | 5.64 m | 2.03 m | 5.64 m x 2.03 m |
| Basement | Media | 5.66 m | 5.03 m | 5.66 m x 5.03 m |
| Basement | Bedroom 4 | 3.45 m | 3.07 m | 3.45 m x 3.07 m |
| Main Level | Kitchen | 3.35 m | 2.54 m | 3.35 m x 2.54 m |
| Main Level | Living Room | 5.51 m | 4.42 m | 5.51 m x 4.42 m |
| Main Level | Dining Room | 3.45 m | 3.35 m | 3.45 m x 3.35 m |
| Main Level | Office | 2.92 m | 2.36 m | 2.92 m x 2.36 m |
https://www.realtor.ca/real-estate/26845046/1-2134-new-street-burlington-brant
Interested?
Contact us for more information

