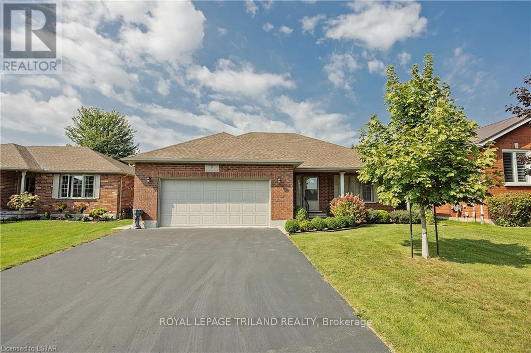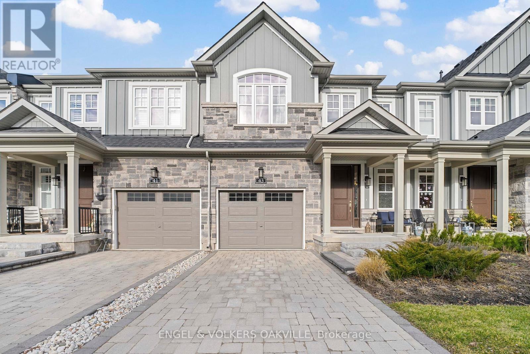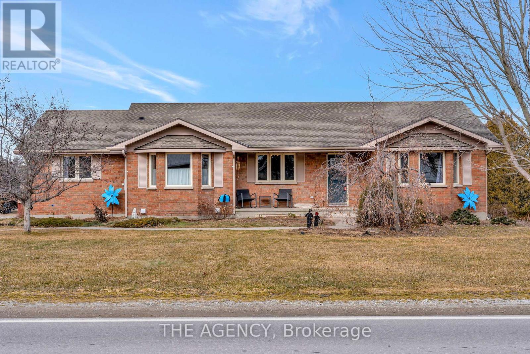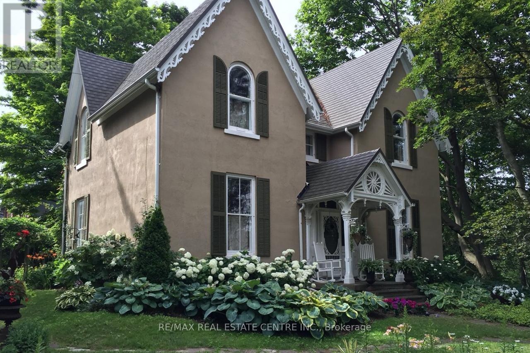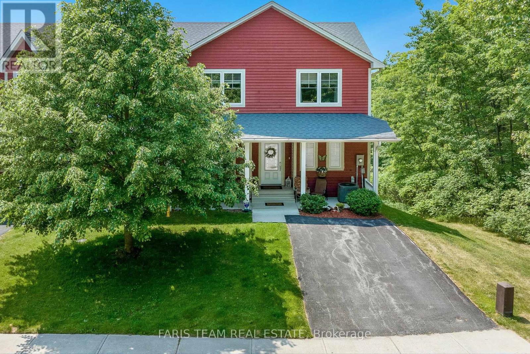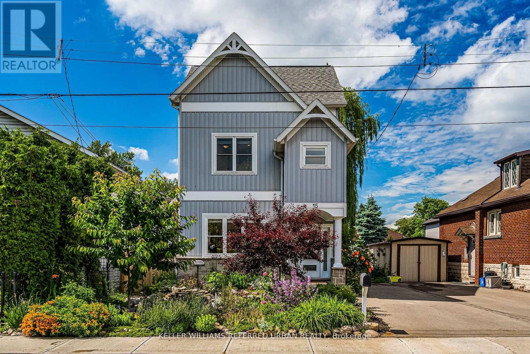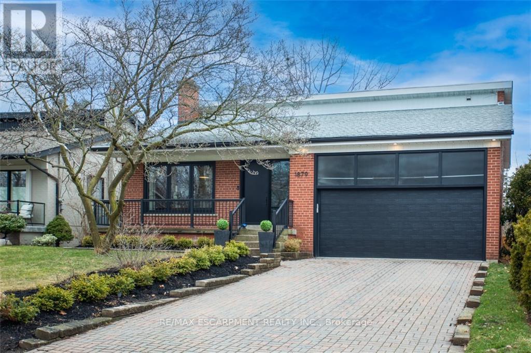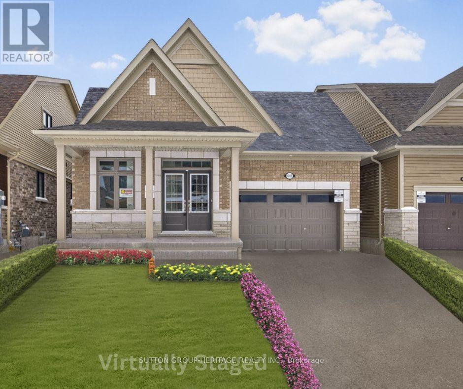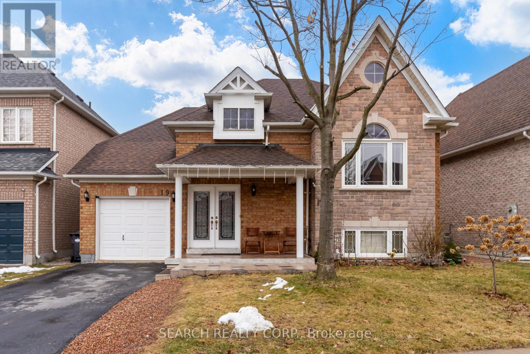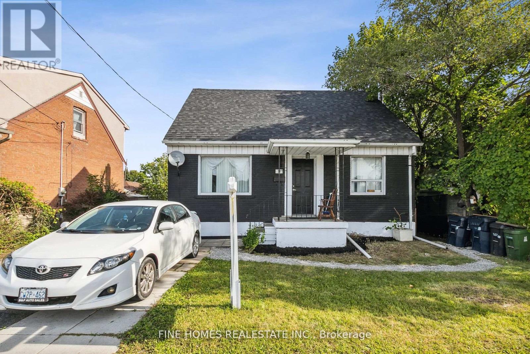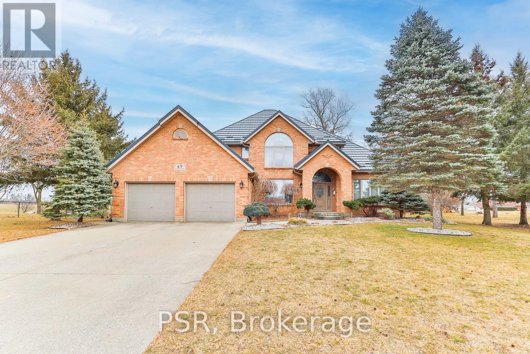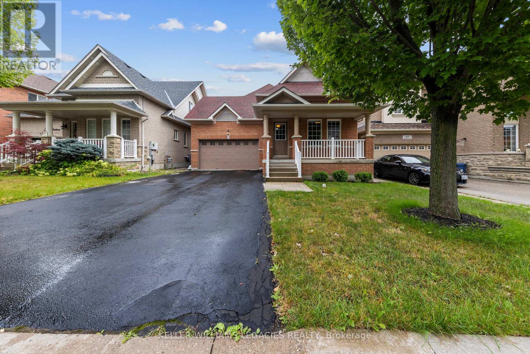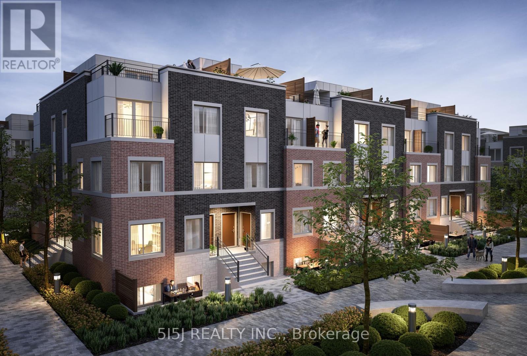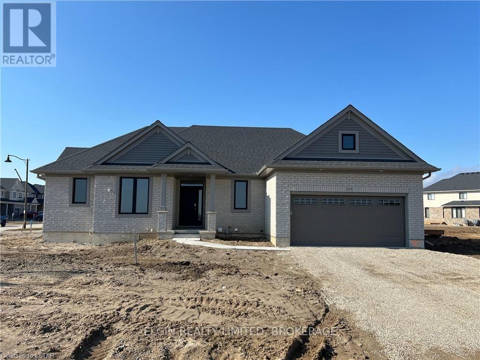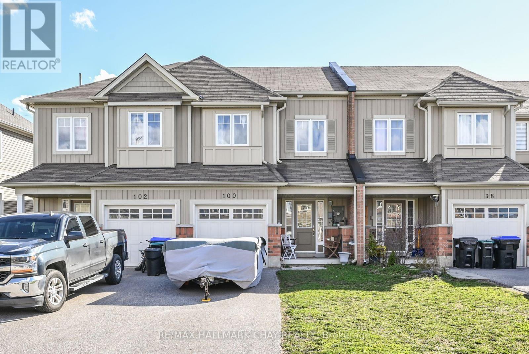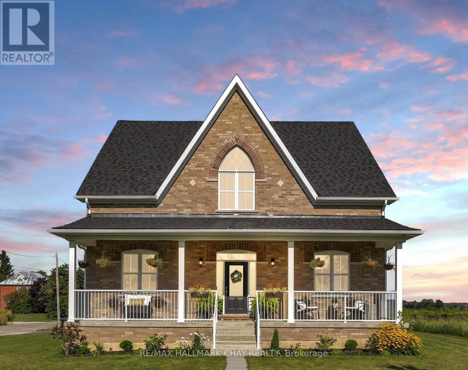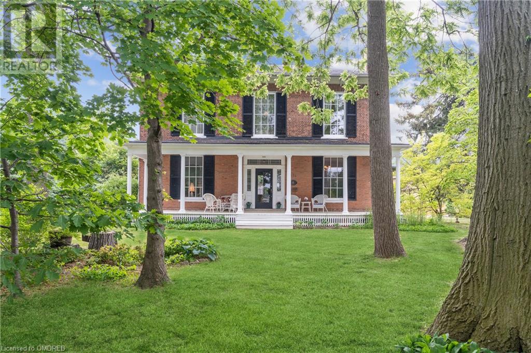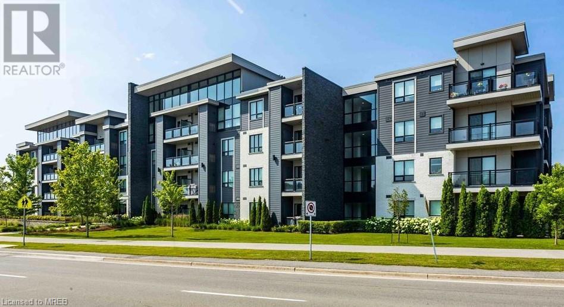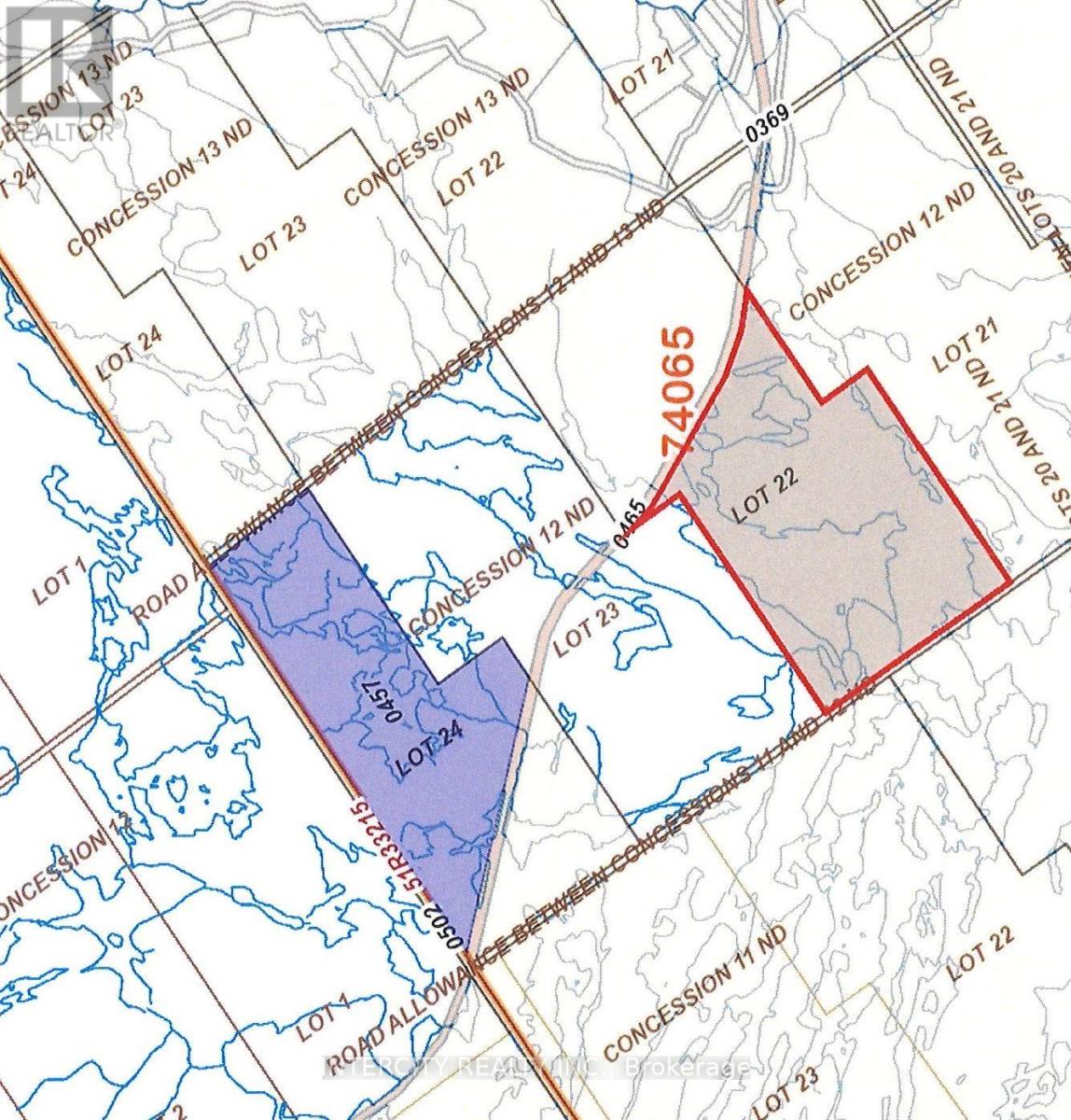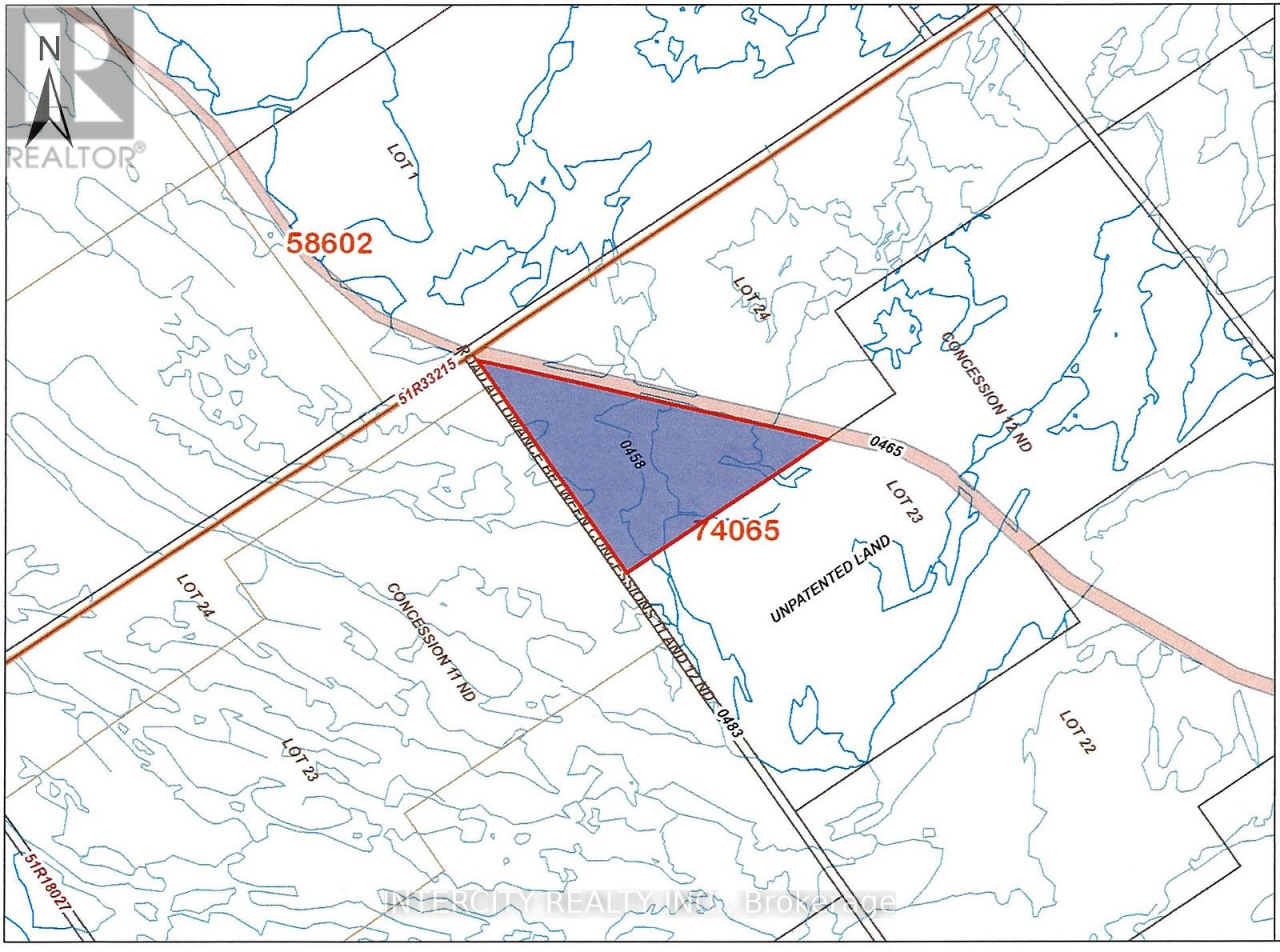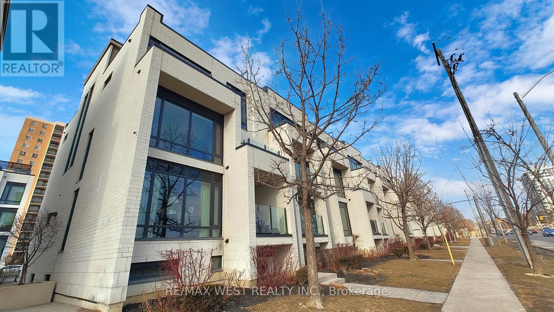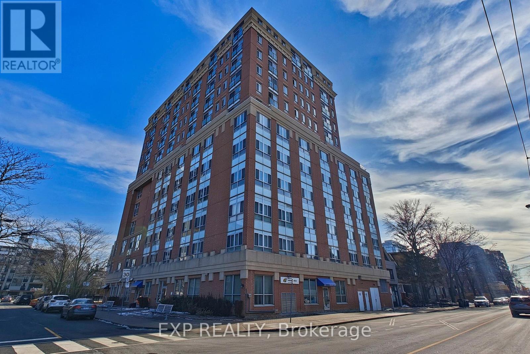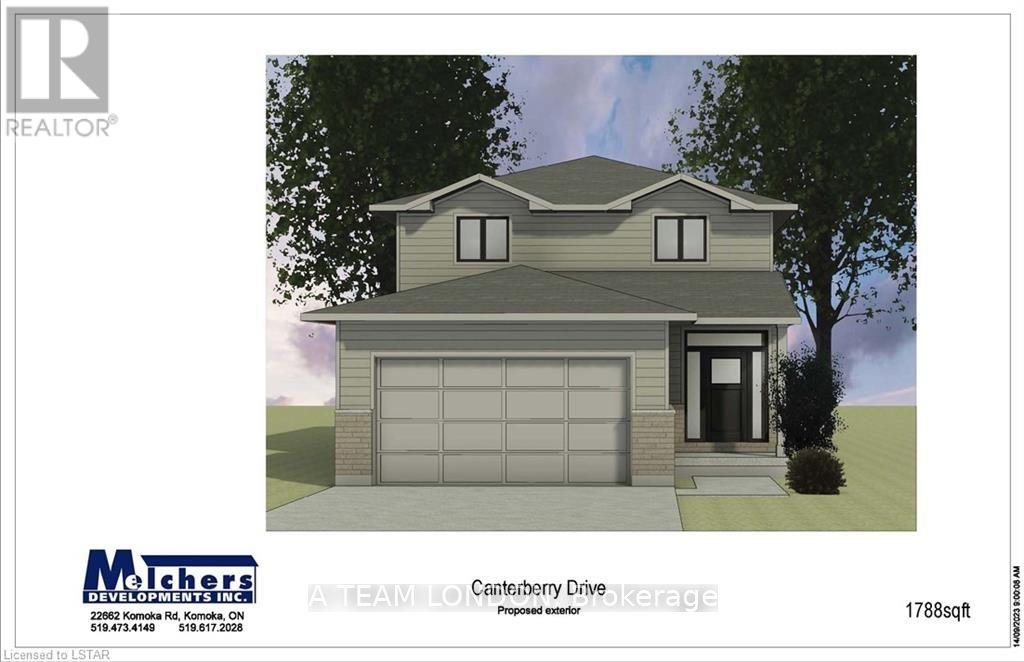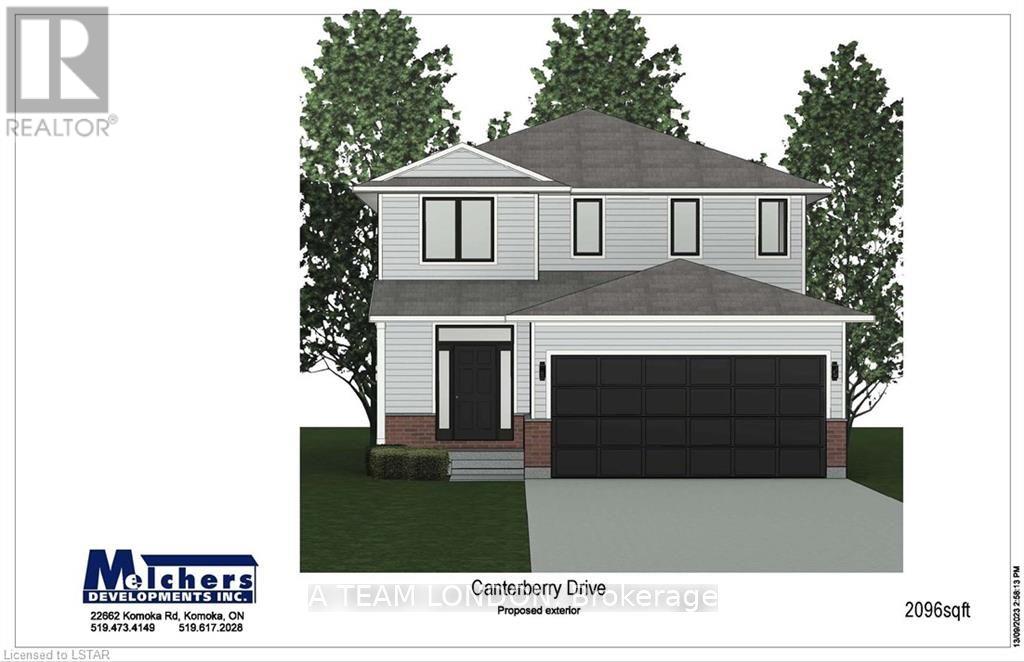GTA LOCAL LISTINGS
SEARCH & VIEW LISTINGS
LOADING
5 St Michaels St
Norfolk, Ontario
Original owner bungalow ideal for a young family or retirees. Located in a picture-perfect neighbourhood close to schools and amenities. This lovingly maintained home features 3 bedrooms and 2 full baths. The inviting covered front porch is clad in flagstone and is a breezy refuge during the hot summer months and provides overhead coverage to welcome family and guests. The combined living room dining room faces a beautiful morning sunrise and has gas line running to the north side of this room in anticipation of a future gas fireplace. The eat-in kitchen has loads of storage space and a well sized pantry for all your groceries. The extra-large patio door gives you a spectacular view of the deep oversized treed lot. This rare setting provides a world of possibilities to expand your outdoor living space while still maintaining privacy. A retractable awning provides just enough shade during a hot summer's day. Ideal roughed in BBQ gas line hookup available near the back deck. Convenient main floor laundry. Large, finished basement den and closet waiting for your built-ins. Large unspoiled basement, perfect size for future conversion into the recreation room of your dreams. Ample parking with a real two car garage and double driveway. Sprinkler system installed in the front yard. This prime location is the ideal place to call home and just 20 minutes to Simcoe or Tillsonburg and 35 minutes to Brantford. All appliances sold in as is condition. (id:38109)
43 Windsor Circ
Niagara-On-The-Lake, Ontario
Welcome to your dream home nestled in a serene cul-de-sac setting! This exquisite two-story condominium home boasts three bedrooms, and four luxurious baths, and open concept Kitchen/Dining and Great Room. Step inside to discover a fully finished lower level recreation room, perfect for entertaining guests or simply unwinding after a long day. Conveniently located just a short stroll away from Queen Street, indulge in the charm of boutique shopping, delectable dining options, and captivating theater performancesall without the hassle of tourist congestion on your street. Outside, enjoy the tranquility of beautifully landscaped surroundings, complete with a fully fenced yard, a deck for al fresco dining, and parkettes ideal for leisurely walks. With ample visitor parking available, inviting friends and family over is always a breeze. This home is thoughtfully designed for secondary home buyers or young retirees seeking both luxury and convenience. **** EXTRAS **** Monthly Common Area Fee - $175.00 - Ground Maintenance/Landscaping, Property Management Fees, Snow Removal (id:38109)
56508 Heritage Line
Bayham, Ontario
Nestled in tranquil countryside, 56508 Heritage Line is a spacious 4+1 bedroom brick bungalow on a generous double wide lot. Landscaped with care, it features a sprinkler system and invisible electric dog fence. Inside, hardwood floors and a gas fireplace adorn the family room, while a separate dining room overlooks the well-appointed kitchen. The primary bedroom boasts a recently updated ensuite, and two additional bedrooms plus a third with yard access offer ample space. The lower level offers a sizable rec room with a second fireplace and a fourth bedroom. Outside, a deck, patio, gazebo, above-ground pool, and hot tub create a haven for relaxation. A double car garage with a loft and 40 amp sub-panel and equipped with a wielding plug. Upgraded 200 amp hydro. (id:38109)
340 Dundas St E
Hamilton, Ontario
This High Victorian twin gabled home needs to be seen in person to appreciate the spectacular one of a kind features that make up this amazing and spacious home. This is a truly unique property and has been lovingly maintained & despite its age has only been in two families. It boasts history and grandeur. Enormous ceilings , curved staircase, unique light fixtures and fittings, wide door and window casings and extra tall baseboards are just some of the fabulous features in this 4 bed 2 bath home. An addition with separate entrance suits small business or crafts area, your options are multiple. Many walk outs ,decks & sun areas from the gardens and a dream oasis for the avid gardener. The gardens are irrigated, mature and beyond spectacular. Walking distance to boho shops, trails & transportation await you in beautiful boutique Waterdown. **** EXTRAS **** Fridge stove (id:38109)
52 Drummond Dr
Penetanguishene, Ontario
Top 5 Reasons You Will Love This Home: 1) Enjoy stunning west-facing views of picturesque Georgian Bay, complete with year-round sunsets visible from two spacious walk-out decks 2) This home boasts numerous upgrades, including a luxurious primary bedroom with its own ensuite, as well as the convenience of main-level laundry facilities 3) Embrace worry-free living with no land transfer fee and a monthly lease fee of just $850, covering maintenance in this exclusive 55+ community renowned for its tranquility and serenity 4) Discover the largest and most peaceful end unit in the community, offering unparalleled privacy with no neighbors on one side 5) The fully finished basement features a sliding glass-door walkout leading to the deck, where you can savor uninterrupted water views in absolute serenity. 2,400 fin.sq.ft. Age 14. Visit our website for more detailed information. **** EXTRAS **** Additional inclusions: Built-in Microwave/Range Hood. (id:38109)
15 Arden Ave
Hamilton, Ontario
Hamilton Beach Beauty! Minutes walk to beach & trails, this stunning modern 2340SF home was built in2019.Gorgeous curb appeal on a quiet street. Bright & airy open concept main flr features vinyl plank flooring, tons of windows, fabulous chef's kitchen w/gas stove, granite counters , centre island, bar area, lots of cabinets & ss appl. Energy efficient cost-saving home w/radiant floor heat & ductless AC. Second floor feat. 3 spacious beds. Master retreat overlooking beautiful yard boasts big bright windows, ensuite with his/hers sinks, glass shower & walk-in closet w/witch's stairs leading to attic. 2nd bed has it's own cozy nook/reading rm/office area. Lrg attic forstorage/recroom/office/etc. Gardener's paradise w/ a succession of beautiful perennial flowers in the front, complemented by the solar powered waterfall. Fragrant roses follow the side of the house, leading to the rear yard food forest. Enjoy berries picked from your back deck, or vegetables in easy care raised bed boxes. **** EXTRAS **** No-mow backyard. (id:38109)
1879 Truscott Dr
Mississauga, Ontario
Meticulously renovated 4 bedrm, 2 bath family home. Oak flooring, stunning kitchen with vaulted ceilings & quartz. Fantastic floor plan, great room with wall-to-wall windows & walk-out to deck, 4 spacious bedrooms, updated bathrms, famrm with woodburning fireplace & walk-out to covered patio and perennial gardens. Dble driveway & garage. Just steps to schools & parks and a short bike ride to Clarkson Village, Go Station and within school area. (id:38109)
1069 Denton Dr
Cobourg, Ontario
Newly built Cobourg Trails Detached Bungalow + loft 2 large bedrooms and 2 baths on the main floor. 1 large bedroom, 1 bath and living/great room on the second floor. This home approximately 2,100 sq ft (as per builder's plans), This elegant home features 9 foot ceilings on the main floor with a huge open concept area that is open to the beautiful 2nd floor loft. The cathedral ceilings bring out the light from the amazing ravine view from the backyard. The 3 large bedrooms are located throughout the house, allowing for many family combinations, Including a 2nd floor bedroom with it's own bathroom and living area. The walkout basement is huge and bright, with a rough in bathroom, it offers room for lots of future ideas, including the possibility of a in-law suite. Cobourg offers Via train to Toronto, yet still has the small town feeling, but with full Hospital care. Close to Malls, Conservation Area, the Cobourg Beach and a beautiful downtown. Near top-rated school like Cobourg Collegiate Institute, Hwy 401, VIA Rails and Cobourg Transit. Oversize 1-Car Garage (14.7'x21'). **** EXTRAS **** Thousands in upgrades and extras, including a walkout basement into a wooded area. Home Features many energy efficient equipment. Basements has a rough in Bathroom. Oak staircase with iron rods and much more. (id:38109)
19 Treeline Blvd
Brampton, Ontario
Welcome Home! Fabulous select detached bungalow. walk-out basement with a separate entrance. Features large bedrooms with 2 full washrooms and a walk-in closet. Large en suite with whirlpool tub and skylight. The kitchen boasts Stainless Appliances And Centre Island. Basement With Another 2 Large Br both with above grade windows and a massive rec room. A walk-out to the backyard with a rough-in kitchen with the potential for an In-Law Apartment. This is a must-see! (id:38109)
34 Walsh Ave
Toronto, Ontario
Attention Investors, contractors and first time buyers, Beautiful Detached House. (Potential $ 6000 Rent) Finished Basement With Private Entrance, 1 Bedroom Kitchen & Full Bath. Mail Floor With Its Own Entrance, Full Bath & Bedrooms, Living And Breakfast Area, 2nd Floor Has Its Own Entrance, 3 Bedrooms, Kitchen & Full Bath. Close To All Amenities, Private Driveway + Detached Garage. Wonderful Private Fenced Backyard. **** EXTRAS **** All Existing Appliances, Electrical Light Fixtures (id:38109)
49 Melody Dr
Norfolk, Ontario
Welcome to 49 Melody Dr situated on a well-established and highly desirable court in Delhi. Upon arrival, you'll be captivated by the impressive curb appeal of this grand two-story, all-brick residence boasting over 3000 sq ft of living space, nestled on a generously proportioned, private pie-shaped lot enveloped by mature trees. Step into the foyer where soaring 17' ceilings greet you in the main living area, accentuated by windows flooding the space with natural light. A separate dining room provides an ideal setting for hosting family gatherings. The main floor offers a luxurious primary bedroom retreat featuring a lofty 15' ceiling, a walk-in closet, and a spa-like ensuite bathroom. The open-concept eat-in kitchen seamlessly connects to the rear deck, perfect for outdoor entertaining. With a total of 4 bedrooms and 4 bathrooms, there's ample accommodation for family and guests. (id:38109)
93 Chateau Dr
Vaughan, Ontario
Attention Downsizers & First Time Home Buyers, Welcome To This Rare 3 Bedroom Bungaloft In Woodbridge! This Meticulously Maintained Home Has 2 Bedrooms On The Main Floor, A large Living Area That Can Be Used As A Shared Dining Room, A Clean White Kitchen With Access To A Low Maintenance Backyard That Is Perfect For Entertaining! Making Your Way Upstairs To The 2nd Level You Will Find The 3rd Bedroom Along With A Cozy Sitting Area / Spacious Home Office & A 4pc Bath. **** EXTRAS **** No Side Walk! Concrete Patio In Backyard With Rough In For Lighting (id:38109)
#529 -150 Honeycrisp Cres
Vaughan, Ontario
**Assignment Sale**Beautiful Spacious 1314 Sqft 3Bed + 2.5 Bath at M2 Towns By Menkes. Open-concept modern luxury living in a prime Vaughan location! Main Level 9ft ,Quartz countertops with breakfast counter,Stainless steel appliance.AAA+ Location And Steps From Subway, Transit Hub, Hwy's 400/407/7, YMCA, Ikea, Restaurants, Banks, Shopping & York University. **** EXTRAS **** Steel Fridge, Stove And Dishwasher, Washer & Dryer. (id:38109)
244 Renaissance Dr
St. Thomas, Ontario
Move-in Ready! The 'Glenmore' built by Hayhoe Homes features and open concept main floor with 2 bedrooms, 2 bathrooms, laundry room, kitchen, eating area and great room with cathedral ceiling and fireplace with access to the side deck. The finished basement is a complete Secondary Family Dwelling with separate entrance from the garage and includes 2 bedrooms, 1 bathroom, laundry closet, kitchenette, eating area and family room. Other features include, 9' main floor ceilings, luxury vinyl plank flooring (as per plan), hard surface countertops in the kitchens with tile backsplash, Tarion New Home Warranty, plus many more upgraded features. Located in South East St. Thomas in the Orchard Park South community just minutes to shopping, restaurants, parks & trails. Taxes to be assessed. (id:38109)
100 Knight St
New Tecumseth, Ontario
Adorable 3 Bedroom 3 BathroomTownhouse in Alliston! Open concept main floor with laminate throughout, Bright Eat In white Kitchen, peninsula island, plenty of storage, and walkout to rear yard. Cozy Living room with large windows, Plus bonus area perfect for formal dining room/office/or play room . Large primary bedroom with 4pc ensuite and walk-in closet. Upgraded wood staircase and railings. Unfinished basement ready for your inspo and ideas. Massive extra long paved driveway for parking up to 3 vehicles, perfect for trucks and trailers.Partially fenced backyard. Close to schools, shopping , recreation centre. Great commuter location, located in south end of Alliston!! (id:38109)
43 Wellington St E
Clearview, Ontario
Welcome home to this masterpiece of modern splendour in the heart of Creemore, Ontario. This recently built home offers an impeccable blend of sophistication and comfort, boasting 4 spacious bedrooms and 3 bathrooms across nearly 2500 square feet of living space. The main floor offers a bright and open Great Room with plenty of natural light and a cozy fireplace. The kitchen has a chef's island with quartz countertops, high end modern appliances, a coffee and wine nook, powder room, and a large dining room to host the entire family. There is upgraded wide plank hardwood throughout the main floor into the over sized den or home office. Upstairs is an oversized primary with large ensuite featuring his and hers sinks and a walk-in closet, plus 3 other generously sized bedrooms and guest bath. With its bright, open-concept design including upgraded additional windows, high-end finishes, and a seamless indoor-outdoor flow, this residence offers upscale living in a peaceful village. **** EXTRAS **** Enjoy easy access in a short walk to all that historic downtown has to offer in shops, farmers market, and restaurants, this is a rare opportunity to own a true gem in a coveted location. (id:38109)
376 Nelles Road N
Grimsby, Ontario
Lake Lawn was built in 1846 by John Adolphus Nelles, and is currently owned by the second family to live in it. Now offered for sale for only the third time in its 177-year history, this remarkable estate is ready for new stewards to write its next chapter. This fabulous Regency/Georgian home is situated on a very private, landscaped lot measuring just under one acre in size. Only a block from the shore of Lake Ontario, the location is quiet and convenient; close to everything but yet spacious and secluded. The home itself offers over 3500 square feet over its two floors. While fully-equipped with central vac, updated electrical, plumbing, and forced air heating/air-conditioning, the home is filled with original and historic features. Ornate multi-pane window frames, 18 inch baseboards, original trim, and wide-plank floors complement the soaring ceiling heights and generous room sizes. The large original windows bathe the interior with natural light while offering beautiful views of the manicured grounds outside. The main floor consists of a large living room and a library/office off of the centre hall that leads to a grand dining room. A large eat-in kitchen, main floor powder room and laundry room complete the floor. Under a coffered wood ceiling, the kitchen boasts a huge wood-burning fireplace that can be used for cooking and ambiance, as well as two doors that lead to a sprawling wraparound deck and stone patio. Two staircases lead to the second floor of the home which offers four spacious bedrooms, a small den, and a massive 6-piece washroom. Additional features include the inviting covered front porch, large full-height basement with walkout, a detached garage, and impressive gardens. Now awaiting the third family to live in its walls, this landmark estate is a truly rare and special place in exceptional condition. (Note: 3 images virtually staged) (id:38109)
3170 Erin Mills Parkway Unit# A-24
Mississauga, Ontario
Please note this is for a parking spot, not a unit in the building. Prime location right by the entrance to the elevators. (id:38109)
Lot 24 Con12 Severn Orillia E
Severn, Ontario
Nestled in the Heart of a Serene and lush wooded area, this stunning parcel of land offers a rare opportunity to own a piece of untouched nature. Spanning a generous 112* acres, this property is haven for peace, privacy, and the ultimate woodland retreat. With its diverse topography, featuring gentle slopes and mature and towering trees. Located in a sought-after area known for its natural beauty and wildlife, this property is ideal location for hunting camp or family camping trip, ensuring privacy while still being conveniently close to local amenities. Nearby towns offer quaint shopping, dining, and essential services. The surrounding region is renowned for outdoor activities, including hiking, biking, fishing, and hunting, making it perfect base for adventure enthusiasts. There is no main access to this property, however there is access via railway. Must be bought together with Lt 24 Con 12 North Orillia West of Railway; Severn (id:38109)
Lot 24 Con 12 North Orillia W
Orillia, Ontario
Nestled in the heart of a serene and lush wooded area, this stunning parcel of land offers a rare opportunity to own a piece of untouched nature. Spanning a generous 35* acres, this property is a haven for peace, privacy, and the ultimate woodland retreat. With its diverse topography, featuring gentle slopes and mature and towering trees. Located in a sought-after area known for its natural beauty and wildlife, this property is ideal location for hunting camp or family camping trip, ensuring privacy while still being conveniently close to local amenities. Nearby towns offer quaint shopping, dining, and essential services. The surrounding region is renowned for outdoor activities, including hiking, biking, fishing, and hunting, making it a perfect base for adventure enthusiasts. There is no main access to this property, however there is access via railway. Must be bought together with LT 24 CON 12 NORTH ORILLIA EAST OF RAILWAY; SEVERN. (id:38109)
#617 -140 Widdicombe Hill Blvd
Toronto, Ontario
Stunning, corner unit, luxury style modern concept with big windows throughout, desired south facing on Eglinton, clear views, recently upgraded, one of the biggest units, approx 1,260 sf, features beautiful interior design, 3rd flr has space for den; new paint throughout, new LED lights, huge private rooftop terrace south facing the Toronto Skyline -perfect for entertaining friends and family, large kitchen with breakfast bar, open concept design, large bedrooms, 2 storage areas, sought after neighbourhood, excellent location, excellent schools, close to major highways, bus stop at front, walk to plaza, close proximity to -James Garden-Centennial Park-Golfing-Luxury homes; just move in! **** EXTRAS **** Fridge, Stove, Dishwasher, Washer & Dryer, Microwave Hood Range, All ELF'S and Window Coverings. Terrace BBQ. (id:38109)
#ph6 -15 Maplewood Ave
Toronto, Ontario
Welcome to Marvelous Maplewood! This charming 1bed + den penthouse unit offers a cozy living space flooded with natural light, boasting large windows and a delightful Juliette balcony. The spacious den presents an ideal opportunity for a home office, complete with captivating views. Situated in the heart of the tranquil Humewood-Cedarvale neighborhood, this well-established building resides on a serene, tree-lined street just moments away from Bathurst and St. Clair. Enjoy the convenience of proximity to shopping, the St. Clair West subway station, street carlines, parks, ravines, trails, and all the amenities you desire. **** EXTRAS **** ***1 Underground Parking Spot Included.*** Existing Appliances: Stove, Fridge, Dishwasher, Microwave, Stacked Washer & Dryer, All Existing Electric Light Fixtures. (id:38109)
Lot 4 Ashford St
Central Elgin, Ontario
To Be Built : The Parson Model is a 3 bedroom, 1788 sq foot home. Located in Belmonts newest subdivision this home is a great fit for a young professionals needing a space to work from home and offers easy access to the 401. The main floor layout offers an open floor pan which lends itself to easy entertaining. You have a large kitchen with multiple work surfaces and a walk in pantry offering a great storage solution. A mudroom off the garage is a nice place to organize your outer ware and keep the clutter organized. Upstairs there are three bedrooms with the primary featuring dual walk in closets and a primary ensuite with walk in shower. Close proximity to the local community centre and the LCBO. ** This is a linked property.** (id:38109)
Lot 3 Ashford St
Central Elgin, Ontario
To Be Built: The Chaucer Model is over 2000 sq ft of family living space! This new subdivision offers the perfect blend of comfort and convenience, located within walking distance to downtown Belmont, parks, the local arena, sports fields and also a easy commute to the 401. Open concept kitchen dining and living room on main floor. Kitchen features an island with stone counter tops, ample storage and stylish cabinetry. The family room flows from the kitchen making family interaction while meal prepping a breeze. Dining space opens to the back yard for indoor outdoor entertaining during the warmer weather. Main floor laundry. 4 bedrooms on the second level, primary bedroom with ensuite and walk in closet. ** This is a linked property.** (id:38109)

