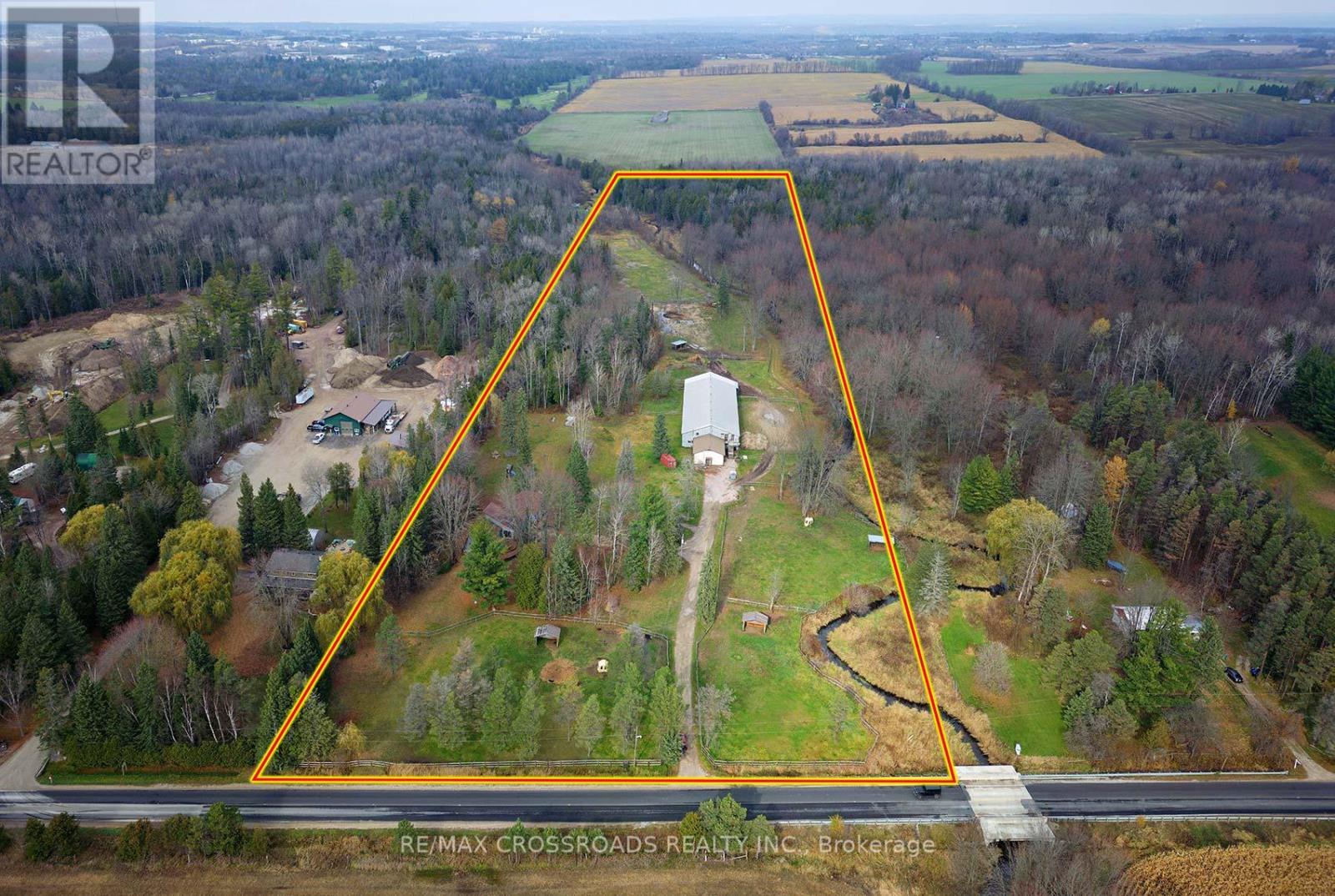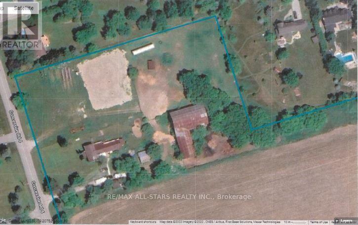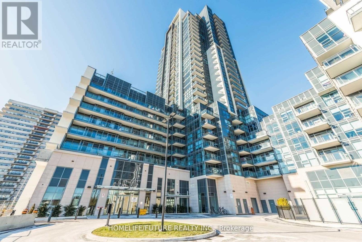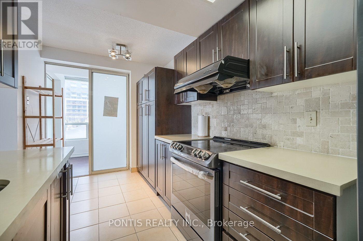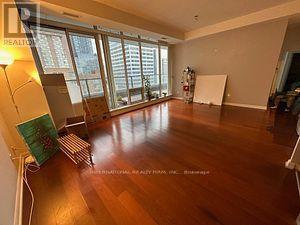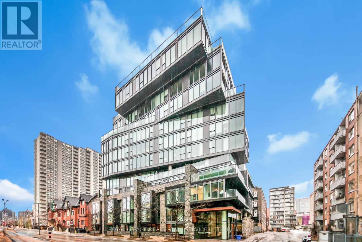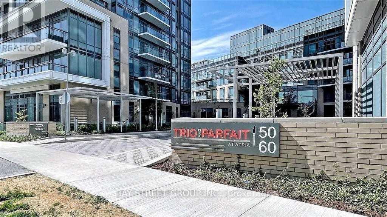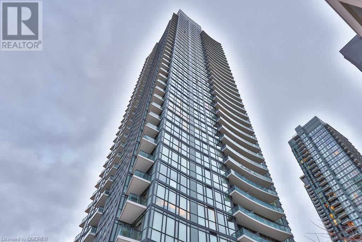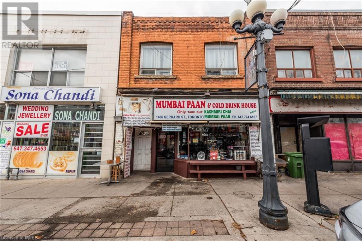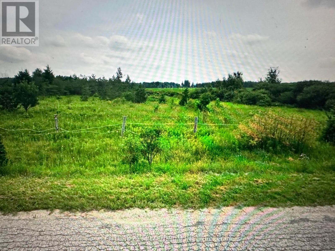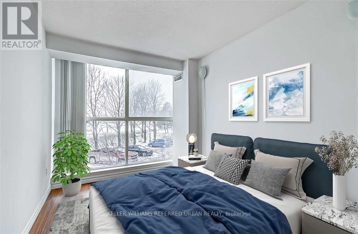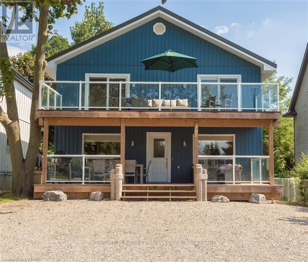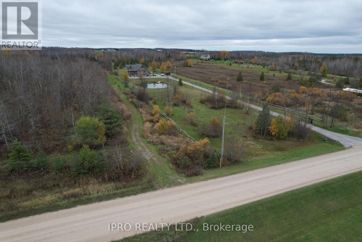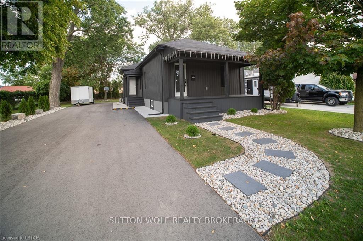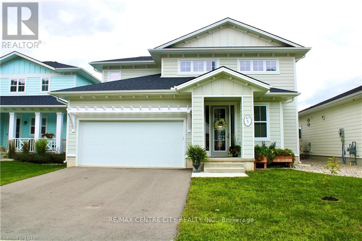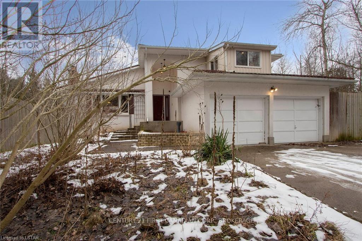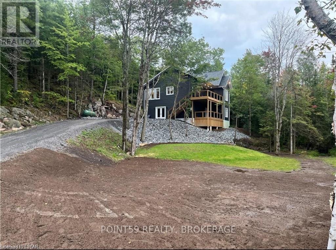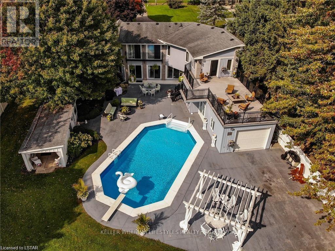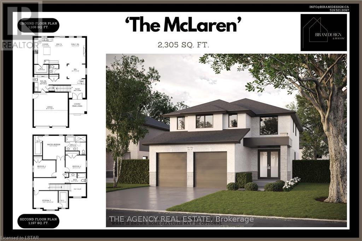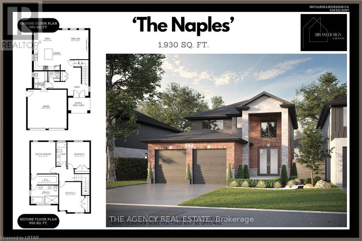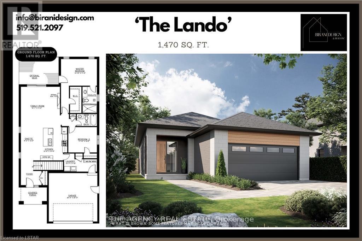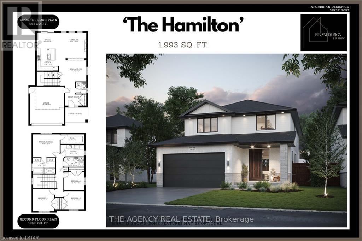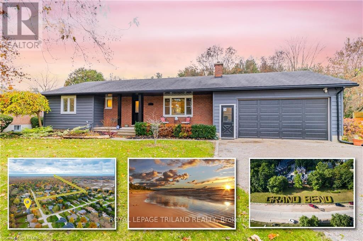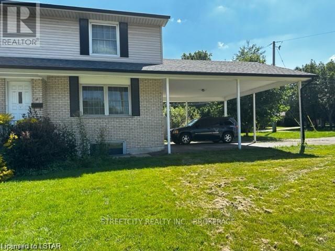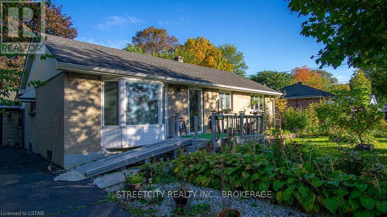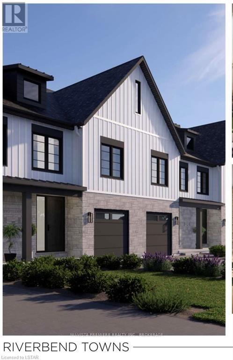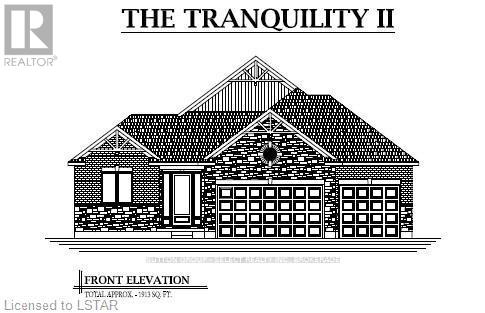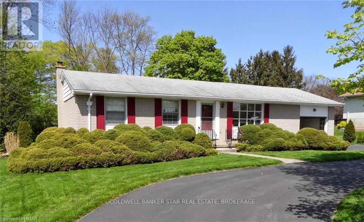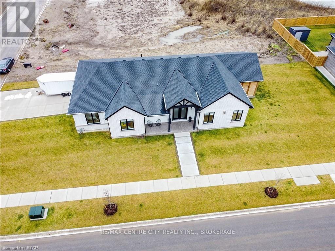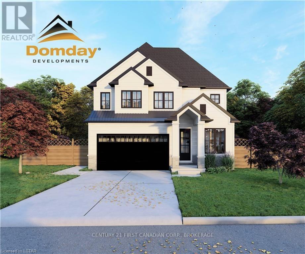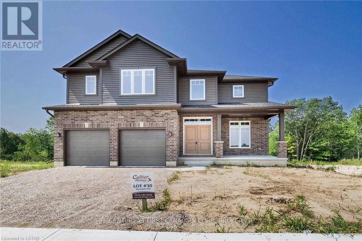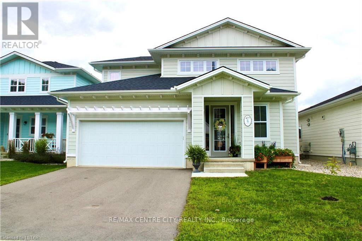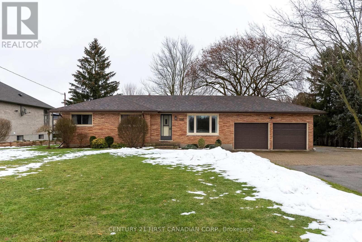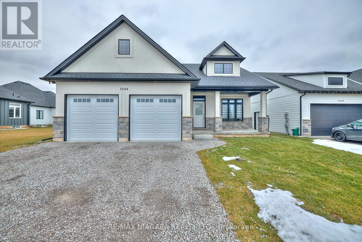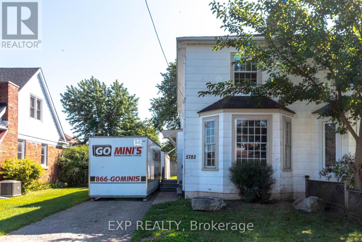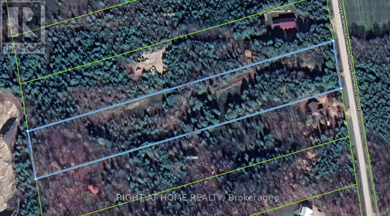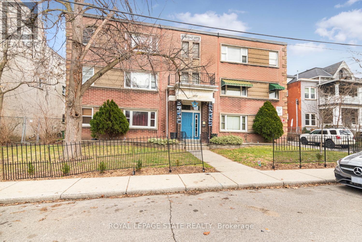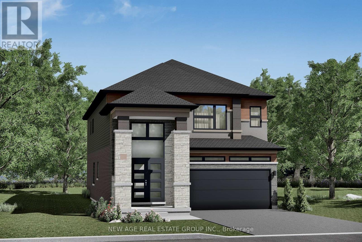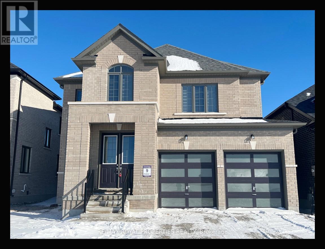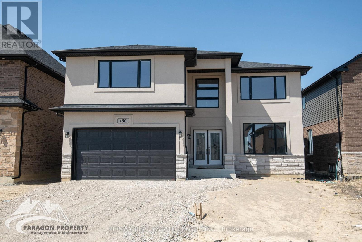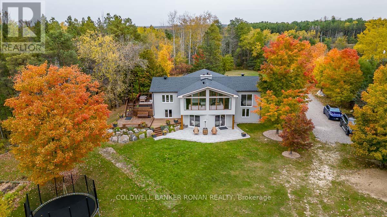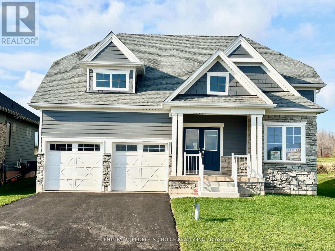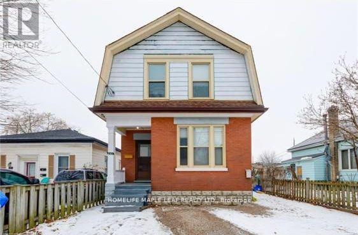GTA LOCAL LISTINGS
SEARCH & VIEW LISTINGS
LOADING
8699 Concession 4
Uxbridge, Ontario
Perfect Opportunity To Own 30 Acres In The Heart Of Sandford. Majority Of The Land Is Workable. Property Features Large Frontage Along Concession 4. Many Outbuildings. Property Fully Fenced. Minutes To Uxbridge, Highway 404, And Newmarket. Easy Commute To The Gta. Few Parcels Available Like This One (id:38109)
2726 9th Line
Innisfil, Ontario
Approx. 20* ACRES! 12 stall barn, approx. 60' x 120' indoor arena, approx. 80' x 150' outdoor sand arena, approx. 30' x 60' shop, 2 homes and an apartments. Buyer to verify all listing information. See Additional Remarks to data form. **** EXTRAS **** None - Sold as is as per Schedule \"A\". See additional remarks to data form. (id:38109)
8699 Concession 4
Uxbridge, Ontario
Perfect Opportunity To Own 30 Acres In The Heart Of Sandford. Majority Of The Land Is Workable. Property Features Large Frontage Along Concession 4. Many Outbuildings. Property Fully Fenced. Minutes To Uxbridge, Highway 404, And Newmarket. Easy Commute To The Gta. Few Parcels Available Like This One (id:38109)
1902 - 30 Meadowglen Place
Toronto, Ontario
Welcome To This Luxurious 2 Year Old New Condo Unit. This Property Features A Spacious Living Room, Open Concept Kitchen, And En-Suite Laundry, Upgraded High Ceiling, Great Amenities - Pool, Gym, 24/7 Concierge, Skating Rink & Den Can Be Use As Home Office. (id:38109)
209 - 5785 Yonge Street
Toronto, Ontario
This This 2-Bedroom 2 Bath with a Very Spacious Dining area is The Ultimate Find For Anyone Seeking Comfort And Convenience. This Unit Boasts Ample Space, Making It The Perfect Home For Both Singles And Families Alike. Enjoy The Floor Plan With Huge Windows Throughout. Conveniently Located On Yonge Street And Finch, you Will Enjoy Easy Access To Public Transportation, The Multiple Bus Routes And The Nearby Finch Subway Station. Minutes Away From Longo's, Metro, Khorramshahr, Major Banks, Coffee Shops And More! Whether You're Commuting To Work Or Exploring The City,This condo is a gem Don't Miss this opportunity.Tenant willing to stay. **** EXTRAS **** Fridge, Stove, Microwave, Dishwasher, Washer, Dryer, Window Coverings, All Electric Light Fixtures. (id:38109)
1823 - 111 Elizabeth Street
Toronto, Ontario
Modern contemporary Chic Living @ 'One City Hall'. Award Winning Diamante. Well Designed Space, Sub Penthouse of 1180 square feet with 9-5 foot ceiling. 41 feet of west facing balcony. Meeting Room, Guest Suites, Spectacular Rooftop Deck with & Water Features. Landmark Location Steps To Subway, Eaton Centre, U of T, OCAD University, Ryerson, Hospitals, Chinatown, Toronto City Hall, Fashion and all public transit $$$ Saving to Buyer $$$ Seller pays Buyer $20,000 for choice of any renovation and upgrade - $$$ Flexible Closing Date. **** EXTRAS **** All ELF, Sleek Finishes, Stainless steel double door fridge, stove, b/i dishwasher, b/i microwave, washer/dryer, Smart thermos, heat pump (id:38109)
610 - 15 Beverley Street
Toronto, Ontario
15 Beverley Residences Offers The Vibrancy & Excitement Of Downtown Shops & Nightlife, While Retaining The Tranquility Of A Tucked-Away Boutique Building. This Spacious, Bright & Elegant Corner Suite Boasts A S/W Facing Balcony, Accessed From Both The Living & Dining Space. The Modern Kitchen Is Upgraded Featuring Integrated Fridge & Dishwasher, Bespoke Cabinetry & Designer Backsplash. Custom Automatic Blinds Adorn Each Window, & Some Closets Offer Space-Saving B/I Shelving. Master Bedroom Is Graced With A Private 3-Piece Ensuite Bathroom. A Flexible, Open-Concept Living Plan Allows For A Relaxed, Gracious Pied-A-Terre. Morning Starts With A Gym Workout Or A Summer Outdoor Swim; Evening Enjoyed With A Rooftop Stroll Or BBQ Dinner, On the Spectacular Rooftop Terrace Overlooking The City Skyline & Gatherings Are Breezy In The Well-Equipped Party Room. Enjoy Art Exhibitions In The Main Hall Throughout The Year. Many Trendy Grocery Stores, Shopping, Cafes & TTC Subway Within A Short Walk. **** EXTRAS **** Existing Fridge, B/I Stove, Glass Cook-Top, B/I Microwave, Range Hood, B/I Dishwasher, Stacked Washer & Dryer, Closet Organizers, All Electrical Light Fixtures & Window Blinds With Remote & Coverings. One Deeded Parking Space & Locker. (id:38109)
266 - 60 Ann O'reilly Road
Toronto, Ontario
Tridel Luxury Building ""Parfait at Atria"". 1 Bedroom + Den, 9"" Ceiling, Walk-Out to Balcony. Prime Location with Convenient Access to Hwy 401, 404 and Don Mills Subway. Transit Access at Front Door. Great Amenities: 24 Hours Concierge, Exercise Room, Sauna, Theatre Room, Outdoor Terrace w/BBQ, Party Room, Yoga Studio, Exercise Pool, Gym, and Visitor Parking. **** EXTRAS **** Stainless Steel Fridge, Stove, B/I Dishwasher, Microwave with Range Hood, Washer & Dryer. All Existing Light Fixtures & Window Coverings. One Parking Included. (id:38109)
4099 Brickstone Mews Unit# 3109
Mississauga, Ontario
Location Location Location!! Steps From Square One Shopping Mall & Living Arts Center For Performing Arts Theatre. Stunning City Views in this Spacious Open Concept Condo Having 10’ Ceilings!Floor to Ceiling Windows Offer An Abundance of Natural Light. Large Balcony in Family Room Overlooking the City. InSuite Laundry. Beautifully Updated With Hardwood Flooring, Gourmet Kitchen with Stainless Appliances, White Cabinetry, Granite Counters With Glass Tile Backsplash. 4 Piece Bath Having White Cabinetry and Granite Counter, Glass Splash Guard for Shower/Tub. Walk Out to Second Balcony in Bedroom. 1 Underground Parking and 1 Storage Locker. Minutes to Shopping Including Square One Mall & The Living Arts Centre, Grocery, Restaurants, Major Highways & Public Transportation Not to be Missed! (id:38109)
1406 Gerrard Street
Toronto, Ontario
A Perfect Investment Opportunity with Commercial and Residential in a Highly Desirable Location in the City of Toronto. 2-storey Property With A Commercial Unit Below and Residence Above, Live and Run your business in One Place or Rent Them Out Separately! With 5 Bedrooms. Great Investment for Builders, Developers and Investors Looking to Remodel The Property. The total area of this property is approximately 300 sq ft. A great opportunity to expand the commercial area on the main floor. (id:38109)
225701a Southgate 22 Road
Southgate, Ontario
Are you a builder with an eye for transforming raw land into a masterpiece? Or perhaps a family with a dream of crafting a home that reflects your unique lifestyle? Look no further – this vacant lot in Southgate Township is your canvas for creativity and construction. A piece of land that awaits your vision and creativity. Nestled within the charming Southgate Township, this vacant lot offers a canvas for you to design and build the home you've always dreamed of. Here's a description of the potential this lot holds, Located just a short commute from Dundalk, you have the advantage of enjoying the quaint charm of a small town while still having access to essential amenities and services. Two lots being sold together. Option to purchase one. **** EXTRAS **** each lot 125,000 cross ref to: X8038004 (id:38109)
211 - 4185 Shipp Drive
Mississauga, Ontario
Great opportunity to live in City Centre, in a Vibrant Square One neighbourhood, surrounded by an\nabundance of shopping, dining & entertainment. Walking distance to Square One, minutes to Regional\nTransit Bus and GO Station, close to highways 403, QEW, 401 and 407.Floor-to-ceiling windows for\nlots of natural lights. Great condo amenities, just like a Hotel. 2nd-floor suite - No Need For\nElevators, Includes Heating, hydro, water, Central Air Condition, Building Insurance,\nParking. Virtually Staged. **** EXTRAS **** Luxury 2 bedrooms + 2 Full 4-piece Washrooms, Parking #346, ensuite, laundry. Visitor Parking, 24-hour security, laminated floors throughout. (id:38109)
387 Stanley Park
Central Elgin, Ontario
New House, Among Multi Million Dollar Homes. Located Across the street from the Main Beach via a public walkway just a few steps away. Replacement coast over 1.6 Million $. Great Buy! This 2 Story Custom Build was constructed in 2019 having 2\r\nlarge decks overlooking a park with the lake in the background. 4 bedroom, 2.5 Baths. Low maintenance, No grass to mow outside and completely carpet-free inside. Easy to clean vinyl plank flooring installed throughout both levels, Lots of large windows with custom blinds. LED pot lights throughout the ceilings. Main floor Primary Bedroom with Ensuite. A modern Chef's Kitchen with high gloss white cabinetry, many drawers, lots of storage, high-end Stainless Steel appliances, gas stove and range hood, built-in oven & microwave, built-in dishwasher, Island with counter height stools, and all Granite Countertops. Stainless Steel Washer & Dryer\r\non the main level in the utility room, (crawl space is accessed through a hatch in floor of the utility room). Designed by grandparents to entertain their kids and grandkids, the park nearby even has a little playground. Whether you're seeking a\r\nturn-key family vacation property or a lucrative investment opportunity, this home has it all. It comes fully furnished and equipped. To explore this unique property further, take a virtual tour with the iGuide, browse additional photos, watch a drone video, and view floorplans available for this listing. (id:38109)
124288 Southgate 12 Road
Southgate, Ontario
Welcome to This Beautifully Designed Timber Frame Home in a Serene Environment & a Pristine Landscape on a 5+ Acre Stretch. Featuring Over 2200 Sq Ft Of Expensive and High End Interior Finishing with Ambrosia Wormy Maple Flooring and Cedar Paneled Ceilings Throughout. Front Foyer Leads to Back Porch Entrance to Enjoy the Nature-Filled Setting. An Appreciable Open Concept Kitchen w Granite Counter Tops, a Large Centre Island adjacent to Dining Room with Walk-Out. Well Designed Bathroom(s) on Each Level, Two Stone Gas Powered Fireplaces & Over 1400 sq ft of Spacious Basement With Ceramic Heated Floors. $150K+ Spent On Landscaping, Including a Gated Entrance & Long Paved Driveway, Front Area Featuring a Private Pond w Deck, Artesian Springs on Site & Ample Land to Enjoy With Family or Guests for Recreational Activities. Don't forget to view the virtual tour. **** EXTRAS **** All Elf's & Chandeliers, All Window Blinds, S/S Stove W/O/H Exhaust, S/S Dishwasher, S/S Refrigerator. S/S Washer/Dryer , Cctv System. Owned Water Heater. (id:38109)
3 Mary Street E
St. Thomas, Ontario
Amazing bungalow, newly renovated with quality workmanship and materials. Fully finished upper and lower levels including; 2 kitchens, 2 bathrooms and 2 laundry rooms. Updates include: furnace, A/C, roof, all windows and all exterior siding. Living room has an electric fireplace. Large driveway with new asphalt with parking for 8 cars. Beautiful 60’x122’ lot with mature trees and two detached sheds for storage. Covered rear patio. Walking distance to all amenities. The entire house has been redone inside and out and is move in ready! (id:38109)
427 George Street
Central Elgin, Ontario
Welcome to the club!! Listen to the waves from your front door! This 2021 built 1724 sq ft 2 storey Anchor model with many upgrades in Port Stanley’s Kokomo Beach club is sure to impress. Walking distance to the beach, walking trails and down town, The main floor boasts 9' ceilings, crown moulding, luxury vinyl plank flooring and an open concept living room and kitchen with ceiling height cabinets, quartz counter tops, island and gas stove. Also on the main floor is a large primary bedroom with upgraded 4-piece ensuite, walk in closet and laundry room. The second floor has 2 additional large guest bedrooms and another upgraded 4-piece bathroom and oversized landing perfect for the home office. Complete with all appliances. Sitting on a large lot with a 2 car garage .Minutes from Kettle Creek Golf Club and protected forests, the Kokomo Beach Club is home to a luxurious club house featuring a pool, fitness center and elegant party room at an extra cost. (id:38109)
1835 Mark Settlement Drive
North Middlesex, Ontario
Welcome to 1835 Mark Settlement Drive in the charming town of Parkhill, Ontario. This spectacular property is situated on a sprawling 2.025-acre lot and offers the perfect balance of contemporary sophistication and country living. As you step inside\r\nthis 4-bedroom, 3-bathroom home, you'll be captivated by its spacious design and abundant natural light. The main floor boasts a grand foyer, a cozy living room, a formal dining room, and a spacious kitchen great for family gatherings. The main floor also features a convenient laundry room and mudroom. Upstairs, you'll discover four generously-proportioned bedrooms, a full bathroom, and a cozy den/office off of the primary. The basement features 11ft ceilings, a vast recreation area, or even a gym,\r\nand ample storage . The outdoor space is equally impressive, with a large deck that's perfect for hosting summer barbecues, an expansive backyard that's ideal for kids and pets to play, and a beautiful pond that adds to the tranquil ambiance of the property,\r\nall fully. fenced. Most rooms have updated flooring (2020), new doors (2020), new windows (2020), updated septic (2016), new furnace, ac and all new duct work (2021). (id:38109)
257 Highway 124
Mcdougall, Ontario
Custom built home completed in 2023 on 5.5 acres of wooded land. Located 8 minutes from Parry Sound on Hwy 124. 3 + 2 bedroom / 2 + 1 bath open concept home with 1760 square feet of completed living space. The above grade basement has an additional 1760 square feet living space designed as a separate apartment or in law suite. 9 foot ceilings in the basement and main floor. Main Floor: Open concept living with engineered oak hardwood throughout. A large eat in kitchen with stainless steel appliances, quartz countertops, and marble backsplash. Large dining room with sliding doors to rear deck. Cathedral ceilings in the great room with plenty of windows and a gas fireplace. Spacious master bedroom with 3 piece ensuite and walk in closet. 2 additional main floor bedrooms and 4 piece main bathroom. Main floor laundry with plenty of storage and quartz countertops. In floor heating in all tiled areas. Above Grade Basement: Additional 1760 square foot above grade basement with plenty of windows, separate entrance, and private deck. 2 bedrooms with roughed in kitchen, dining room, bathroom, and large family room. All electrical and plumbing is complete and is ready for drywall. Forced air furnace, air conditioner, air exchanger, tankless water heater, well pump with heat line and UV water cleaning system. Rear deck and cladding on foundation will be complete prior to closing. Basement apartment can be finished prior to closing if desired - to be negotiated. (id:38109)
33380 Queen Street
North Middlesex, Ontario
Experience the perfect blend of relaxed sophistication and easy family living, just 25 minutes from London. This welcoming home is designed for impromptu gatherings with family and friends. Its open floor plan effortlessly connects indoor and outdoor spaces, setting the stage for laid-back enjoyment.Warm wood accents and neutral tones create a cozy atmosphere, while the heart of the home lies in its generous living spaces. The East Wing master suite features vaulted ceilings and opens onto a terrace overlooking the saltwater pool and scenic property. The main level includes a comfortable home office, a well-appointed kitchen with granite countertops, a convenient beverage bar with instant hot water, a dining room, a living room, and a games room—perfect for quality time with loved ones. Step outside to the heated saltwater pool surrounded by ample concrete decking, a hub for outdoor relaxation. Keep the grounds lush with the built-in sprinklers. There's also a practical workshop with heated floors, double doors large enough for boat storage, offering space for hobbies and more. The lower level is a versatile space that can serve as a granny suite, providing independent living for a family member. It features a family room, a second kitchen for added convenience, and a guest bedroom with its own ensuite bathroom, ensuring comfort and privacy. This home exudes an inviting atmosphere that encourages relaxation and cherished moments with your nearest and dearest—a true haven for family and friends to gather and make lasting memories. (id:38109)
3148 Gillespie Trail
Southwold, Ontario
Introducing ""The McLaren"" This beautiful 2,305 square foot home is the be built by Birani Design and Build in phase 7 of the sought after Talbot Village in Southwest London! This home features 4 beds and 2.5 baths and with a school to be built seconds away, this is a perfect home to grow a family for! Floorplan and Selections may be altered and be custom built to fit your needs. (id:38109)
3142 Gillespie Trail
London, Ontario
Introducing ""The Naples"" This gorgeous 1,930 square foot home is the be built by Birani Design and Build in the desirable Talbot Village in Southwest London! This home features 3 beds and 2.5 baths and with a school to be built seconds away, this is a perfect home to grow a family for! Floorplan and Selections may be altered and be custom built to fit your needs. (id:38109)
3136 Gillespie Trail
Southwold, Ontario
Introducing ""The Lando"" This contemporary 1,470 square foot home is to be built by Birani Design and Build in the desirable Talbot Village in Southwest London. This home features 2 beds and 2 baths. With a public school to be built just seconds away, this home can be the perfect place to grow your family! Floorplan and selections may be altered and be custom built to fit your needs. (id:38109)
3154 Gillespie Trail
Southwold, Ontario
Introducing ""The Hamilton"" This gorgeous 1,993 square foot home is the be built by Birani Design and Build in Phase 7 of the desirable Talbot Village in Southwest London! This home features 4 beds and 2.5 baths and with a school to be built seconds away, this is a perfect home to grow a family for! Floorplan and Selections may be altered and be custom built to fit your needs. (id:38109)
10055 Jane Street
Lambton Shores, Ontario
GRAND BEND UPDATED BUNGALOW | SHOWS LIKE NEW | OBVIOUS DUPLEX POTENTIAL w/ 2ND STAIRCASE | DETACHED 400 SQ FT 4 SEASON BUNK HOUSE, SHOP OR HOME OFFICE | THE MOST PRIVATE FENCED-IN YARD IN VANDONGEN | SHORT WALK TO SANDY PINERY BEACHES. This 3+1 bed (lower level provides ideal sleeping area) / 2 bath brick bungalow w/ detached guest house in a desirable & heavily wooded family-oriented subdivision is proof that you can still find great deals in Grand Bend! Perfectly situated on a 1/2 acre lot surrounded by old growth trees & backing onto mature woods w/ a fully fenced-in backyard w/ vehicle gate, the family w/ lots of toys will love this property! The well-built ranch style house has just undergone substantial renovations w/ the current owners (NEW kitchen, trim, flooring, paint, etc. - ALMOST ALL NEW on the main + loads of updates downstairs as well)! The nostalgic covered front porch fosters the perfect entrance into a vast & open living room w/ a brick/gas fireplace below vaulted ceilings, a space that seamlessly flows into the open-concept kitchen/dining area. There are doors from the dining & main level laundry/mud rooms leading to a sprawling back deck allowing at-grade entry into the 2 yr old included hot tub. The sparkling main level features 3 bedrooms, including a large master w/ cheater ensuite access & the pristine lower level w/ it's 2 staircases is just begging for a kitchenette (easy location available) so it can be rented out to provide additional income to support your mortgage. Speaking of income, the excellent yr round shop or guest house w/ heated floors + a wood stove & water service could be 2nd separate rental space! The fenced-in yard offers gas & hydro service at the foot of the covered gazebo & loads of space for the kids or grandkids. Both shops are steel clad offering tons of space for the handyman! So much value! Please note that the 4 season bunk house is counted as the 4th ""bedroom"", & a 5th could be easily added in the lower level. (id:38109)
394 High Street
London, Ontario
Welcome to 394 High St. A. This semi detached home sits on a corner lot and is in an excellent location with close proximity to wortley village public transit, shopping, hospitals and easy access to the 401. Enter from the front of the house into the living room, or use the side door from the covered parking to get the groceries right into the kitchen without having to worry about the elements. Next to the kitchen is the generously sized living room that leads to the front foyer and upstairs. On the second floor you will find 3 nicely sized bedrooms and a 4 piece bath. The basement stairs are from the kitchen and lead to fully finished rec room with a bonus bedroom, 2 piece bath, as well as the laundry and utility room. The backyard is fenced in, and has potential to be extended to make full use of the side yard. New roof August 2023. Month to month tenant in place. (id:38109)
1274 Hillcrest Avenue
London, Ontario
Discover exceptional value in this well-maintained 3-bedroom, 2-bathroom ranch home, offering a serene 16x10 Florida room and a spacious backyard oasis for ultimate privacy. This property boasts a professionally upgraded kitchen with beautiful oak raised-panel cupboards. The long driveway provides ample parking space, and the property is situated on a peaceful street close to schools, shopping centers, the library, Highway 401, and all essential amenities. Step inside to experience a wonderful living environment, featuring a modern, oversized kitchen and Florida room at the rear of the house. The kitchen is a chef's dream, equipped with side-by-side fridge/freezer, a newer stove, Mirolin sink, and more. The main floor also offers a spacious living room with a bay window and a cozy formal dining room with hardwood floors beneath the carpet. Downstairs, you'll find a generous family room, a large laundry room complete with appliances and ample storage space, as well as a workshop/hobby room with cupboards and a workbench. This home provides ample space for a family in a convenient location on a quiet, inviting street. (id:38109)
Lot 21 -1175 Riverbend Road
London, Ontario
TO BE BUILT! Take This Opportunity To Book A Lot In The Sought-After West London Neighbourhood Of Warbler Woods!\r\nThese Will Be Built By Awardwinning Builder, Lux Homes Design And Build Inc., Who Took “BEST TOWNHOMES AWARD†FROM LONDON HBA 2023!\r\nThese Are Luxurious Freehold ,Vacant Land Condo Townhomes. \r\nThe Main Floor Exudes Warmth And Style With Its Welcoming Entryway That Seamlessly Flows Into A Spacious Open-Concept Living Space, Perfect For Entertaining. Large Windows Throughout Floods The Home l With Natural Light, Creating A Bright And Inviting Atmosphere. The Modern Kitchen Is A Chef's Delight, Featuring Beautiful Cabinetry, Quartz Counters, And Upgraded Lighting Fixtures, Making It A Focal Point Of The Home. With Ample Space For Hosting And Entertaining, This Home Is Designed To Accommodate Gatherings With Ease And Comfort. Upstairs, You'll Be Impressed By The Generous Space On The Upper Floor. Three Spacious Bedrooms Await, Each Offering Ample Closet Space, And Two Additional Bathrooms Provide Convenience And Functionality. The Master Bedroom Is A True Retreat, Boasting A Large Walk-In Closet And A 4-Piece Ensuite, Offering Privacy And Comfort For The Homeowners. The In-Unit Upper Floor Laundry Adds To The Convenience Of This Home, Making Chores A Breeze. High-End Finishes Throughout, Including Black Plumbing Fixtures And Neutral Flooring Selections, Elevate The Overall Aesthetic Of The Home, Creating A Modern And Sophisticated Ambiance. One Amazing Feature Of These Units Are That They BACK ONTO PROTECTED FOREST, OFFERING AMPLE PRIVACY and No Backyard Neighbours!! The Location Of This Home Is Unbeatable, With Easy Access To Highways, Shopping, Restaurants, Parks, YMCA, Trails, Golf Courses, Great Schools, And Other Local Amenities. It Offers Incredible Value And Is Truly A Fantastic Opportunity To Move Your Family To This Sought-After Area And Make This Your Forever Home. BOOK YOUR LOT TODAY! (id:38109)
Lot 24 Ferris Boulevard
Zorra, Ontario
BEST VALUE! Incredible 3 bedroom one floor home TO BE BUILT on premium 62.3’ x 123.3’ lot. Open concept plan boasting 1913 sqft of luxury finishes including rich hardwoods throughtout, quality 12x24 tiles, designer kitchen with HUGE walk in pantry, valance lighting and breakfast bar island, triple car garage, gas fireplace, granite countertops, potlights throughout, oversized windows, separate basement entry with code approved ARU (accessible rental unit) option. Exteriors are stone, brick and Hardie board siding. Make all your selections to have a custom designed home! Its all here! See floor plans for optional basement finishes. Approx 5-6 month build time - flexible. Take a tour of one of our fine homes today! NOTE: OUR MODEL IS LOT 14 KELLY - VERY SIMILAR TO THIS PLAN ONLY 2 BEDROOMS VIEW ANYTIME TO SEE OUR FINISHES. (id:38109)
6361 Sunset Road
Central Elgin, Ontario
FEATURES OF THIS FINE HOME: • 24 Hours notice required for all showings due to tenancy. • Are you looking for a Ranch style home on a large country lot backing and siding onto a ravine? Then please take a look at this home. • Set back from the road, with a paved circular drive with 2 access points to Sunset Road, this brick ranch home offers great curb appeal and is close to all amenities - half way between St Thomas and Port Stanley and only 20 minutes to London and Hwy 401. • The main floor features a large bright Livingroom, formal Diningroom and Kitchen, 3 Bedrooms and a 4 piece Bath. • The lower level features a huge Recreation Room with decorative fireplace, Laundry Room, Utility Room and Storage. • This home is serviced by municipal water and a septic system. Recent updates include shingles 2013 and furnace and central air 2014, Eavestrough and filter guards 2018, maintenance free vinyl siding on gable ends and rear cantilever section. All dates are approximate • Take a look at this home today and you'll find that its perfect for your family. • NOTE: due to tenancy, the photos shown herein where taken when the owner lived in the home and are for reference only (id:38109)
102 Harvest Lane
Dutton/dunwich, Ontario
Welcome to 102 Harvest Lane. Enjoy the small-town community in Dutton. This sprawling bungalow features 5 bedrooms and 3 full bathrooms on a large 65 ft x 149 ft lot (0.21 acres). Your main level offers a large, open concept kitchen with quartz counters, dining room, and living room and with cathedral ceilings adding to this extremely spacious living space. Engineered hardwood throughout keeping the flow of the home seamless. Main floor laundry. 3 very spacious bedrooms with the primary bedroom featuring large ensuite and walk-in closet. Your double car garage is pre-wired for an EV charger and has separate entrance access to the basement where you'll find 2 more bedrooms, full bathroom, large rec room and already plumbed, wired and ready to install your own second kitchen and second laundry room. This is a great separate space to have family members, friends or extra rental revenue. (Full disclosure: basement needs flooring, trim/baseboard, doors, kitchen and bathroom vanity to be fully finished. Current owner left these unfinished so that the new owner can put their own taste and style on it). The lower level is also all spray foam insulation. Outside you'll find an oversized covered patio and lots of green space to fence in for plenty of privacy on this corner lot. The concrete driveway allows for approximately 6 cars to be parked. This is a quiet neighbourhood and just minutes off the 401 highway for commuters. (id:38109)
1918 Fountain Grass Drive
London, Ontario
Presenting the Oakwood Model by DOMDAY Developments – a stunning to-be-built home in the highly desirable Warbler Woods community in West London. This 4-bedroom, 2.5-bathroom home is designed for modern living with a perfect blend of style and\r\nfunctionality.\r\n\r\nThe well-thought-out main level features a versatile den, an open concept kitchen, dining area, and a great room bathed in natural light. The kitchen is a focal point with an oversized quartz island, a walk-in pantry, and seamless access to the spacious mudroom connected to the double car garage.\r\n\r\nUpstairs, discover four sizable bedrooms, including a master retreat with a walk-in closet and a luxurious 5-piece spa ensuite. Convenience is elevated with an additional 5-piece bathroom and a strategically placed laundry room on the second level.\r\n\r\nThis home is a showcase of chic and modern design, offering a desirable lifestyle in the sought-after Warbler Woods location. (id:38109)
58 Aspen Parkway
Aylmer, Ontario
Collier Homes featured Gandor Model. This 4-bedroom, 3.5 bath 2-storey home is the perfect for any family. Located in one of Aylmer's most desirable new developments, this property offers a quiet setting, as you enjoy your outdoor time overlooking a gorgeous ravine. This home features impressive double entry doors, soaring entryway and 9 foot ceilings on the main floor. Separate entry from the garage and mud room with storage. The kitchen is absolutely stunning and includes all sorts of upgrades such as grey quartz countertops and white hexagon backsplash. Each of the 4 upstairs bedrooms has direct access to a bathroom. The master bedroom offers an expansive ensuite with sleek tiled shower, luxury soaker tub, and 2 walk-in closets. Tankless water heater and Life Breath system, a large private driveway with a generous double car garage that allows room for vehicles, toys, and tools. Taxes to be assessed. Book your private showing today! ** This is a linked property.** (id:38109)
427 George Street
Central Elgin, Ontario
Welcome to the club!! Listen to the waves from your front door! This 2021 built 1724 sq ft 2 storey Anchor model with many upgrades in Port Stanley’s Kokomo Beach club is sure to impress. Walking distance to the beach, walking trails and down town, The main floor boasts 9' ceilings, crown moulding, luxury vinyl plank flooring and an open concept living room and kitchen with ceiling height cabinets, quartz counter tops, island and gas stove. Also on the main floor is a large primary bedroom with upgraded 4-piece ensuite, walk in closet and laundry room. The second floor has 2 additional large guest bedrooms and another upgraded 4-piece bathroom and oversized landing perfect for the home office. Complete with all appliances. Sitting on a large lot with a 2 car garage .Minutes from Kettle Creek Golf Club and protected forests, the Kokomo Beach Club is home to a luxurious club house featuring a pool, fitness center and elegant party room at an extra cost. (id:38109)
1171 Sunningdale Road E
London, Ontario
ATTENTION DEVELOPERS AND INVESTORS! THIS IS THE ONE THAT YOU HAVE BEEN WAITING FOR!! Prime land development opportunity within the city limits and urban growth boundary. A well appointed 0.59 acre property (125 ft. x 205 ft.) situated on Sunningdale Rd. E. adjacent to the sought after Stoney Creek neighbourhood and an existing medium density development by the popular Rembrandt Homes. This prime infill opportunity encourages the development of underused land in an existing urban area to increase density & place new development near all popular London North conveniences. Numerous similar development projects have been completed within close proximity. R1-14 zoning allows for a variety of permitted uses. BONUS sprawling 2+2 bedroom, 1.5 bathroom ranch is currently situated on the property, perfect for potential rental income while awaiting rezoning and site plan approval. Updates include furnace, central air, roof, vinyl replacement windows and electrical panel. **** EXTRAS **** Located close to all amenities including shopping, restaurants, great schools, playgrounds, Mother Teresa Catholic Secondary School, Stoney Creek Community Centre, YMCA (id:38109)
3544 Canfield Crescent
Fort Erie, Ontario
The ideal bungalow in stunning South Shores - perfect property for young families, downsizers, professionals and even nature lovers. Impressive 2 bed, 2 bath gem boasts fantastic curb appeal & a warm, inviting interior. This sun-filled & spacious living & dining room creates the perfect atmosphere for entertaining friends & family. A sleek & clean white kitchen features quartz countertops, a center island, SS appliances & opens out to a back deck, with a private patio to enjoy. Main floor laundry, double car garage & a side entrance add convenience & accessibility. Primary bedroom is a wonderful sanctuary offering a 4-pc ensuite as well as a walk-in closet. The 2nd sizable bedroom & second 4-pc bath create the ideal living experience. Full, unfinished basement provides a great opportunity for you to create your own cozy recreation room, home gym, 3rd bedroom or home office, the choice is yours! A truly serene community in the neighbourhood of Black Creek. **** EXTRAS **** Close to the highway, 10 min from Niagara Falls, close to the border & the Niagara Parkway but still have gorgeous and peaceful natural views and plenty of room to breathe. (id:38109)
5782 Byng Avenue
Niagara Falls, Ontario
$424,900 or Trade! Ideal for first-time buyers or savvy investors. Why rent when you can own and nurture your equity? The spacious living/dining area is flooded with natural light. The eat-in kitchen opens to a fenced yard and deck. Three generously sized bedrooms. Accommodate three cars with a detached garage and an extended driveway. Invest, rent it out, and accumulate equity for your next property. Discover the entry point to real estate success right here! In a prime location, just minutes from The Falls, Public Transportation, US Border, Clifton Hill Tourist Area, and Outlet Mall. Seize this chance; this market breeds millionaires. Step outside your comfort zone thats where true growth happens! (id:38109)
165 Nelson Street
Brantford, Ontario
Welcome to 165 Nelson St. in Brantford. This fully renovated all brick 2.5 storey three unit building is conveniently located close to schools, parks and all amenities. This house offers 3 Kitchens, 3 living rooms, 3 full bathroom and three separate entrances. Roof & Furnace have recently been updated. Estimated potential gross income over $43,000 per year. Shared laundry also provide potential for an additional income source. Live in one unit and rent out the other units as a mortgage helper or easily convert back to a single family home. The possibilities are endless. Don't miss out on this great property. Vacant Possession as of May 16, 2024. (id:38109)
353912 Osprey-Artemesia
Grey Highlands, Ontario
Build The Home Of Your Dream On This Quiet, 6-Acre Building Lot. This Peaceful Setting Has Nature At Your Doorstep. Located Close To Recreational Activities And Amenities In Nearby Flesherton, Durham And Markdale Such As: Schools, Shopping, Dining, Healthcare and More. Snowmobile Or Cross-Country Ski in the Winter; Hiking, Biking & Fishing In The Summer- Year-round Possibilities. Hour Drive From Airport. **Must Have Permission To Access Lot. Proceed With Caution When On Premises. Sellers & LA Assume No Responsibility If Prospective Buyer(s) Injured While Visiting Property** Seller Willing To Do A Vendor Take Back Mortgage (VTB) For Qualified Buyers (id:38109)
6 - 137 Emerald Street S
Hamilton, Ontario
Main floor Co-op apartment. Excellent South Central location. Monthly fee includes taxes, heat, water, parking, exterior maintenance. Purchaser to be approved by board of directors. Mortgage financing not usually available on Co-op units. Must see!!! (id:38109)
50 Dennis Street
Brantford, Ontario
Assignment Sale!!! Gorgeous Detached House in located at a very Desirable Neighborhood of Brantford. This Glasswing 10 Elev. C model house is Over 2900 Sq Ft With 4 Bedrooms and 3 and a half Bathrooms , Many Upgrades Including 9"" Feet Ceiling On main floor, Oak Stairs, Built In Appliance Rough In, upgraded doors and much more. MINUTES TO GRAND RIVER, DOWNTOWN BRANTFORD, HOSPITAL, LAURIER UNIVERSITY BRANTFORD, SCHOOLS, TRAILS,GOLF COURSE, CLOSE TO PLAZA AND ALL OTHER AMENITIES. Floor plan attached for measurements. **** EXTRAS **** CAC (id:38109)
20 Mckay Avenue W
Kawartha Lakes, Ontario
Brand New Detached Home in Desirable Area Of Lindsay. 4 BR with, 2.5 Baths, Master Bedroom with Walk-In Closet, 2nd-floor Laundry. Spacious Kitchen Quality With Stainless Steel Appliances, Filled with A few minutes drive To A Grocery Store, Restaurant, And Major Shopping Area - Lindsay Square Mall. Close Distance To Wilson Fields, Parks, Schools & Few Minutes Away From Hwy 35 & Kawartha Lakes Municipal Airport. **** EXTRAS **** Btv All Descriptions/Monetary Amounts/Measurements/Rentals (id:38109)
479 Lambton Street E
West Grey, Ontario
Tucked away behind a curtain of trees, this lovely split-entry raised bungalow offers the perfect mix of peace and convenience. As you step inside, you'll notice the open layout that easily connects the kitchen, dining, and living areas perfect for family time. Big windows fill the space with natural light, making it warm and inviting. The dining area leads to a back deck and a tree-filled backyard, where you can relax and enjoy nature. The main floor has two spacious bedrooms, so there's room for kids, guests or a home office. The primary bedroom has double closets for ample storage. The 5-piece bathroom on this level adds convenience. Head downstairs to find a spacious family room with an electric fireplace ideal for cozy evenings or entertaining. There's also an office space that can be turned into a third bedroom if needed. Plus, a utility room and a full bathroom with laundry facilities make life easier. The attached garage is designed to fit a pickup truck with ease. You can access it directly from the lower level, making it convenient year-round. This home has been very well-cared-for and is ready for you to move in right away. It has natural gas heating, municipal water, and sewer services. Plus, it's set up for a generator, so you won't worry in case of power outages. If you've been thinking of a peaceful home that's close to town this is it. This home is perfect for all stages of life, from starting your family to sending kids off to college and enjoying your retirement years. Welcome to your new retreat! **** EXTRAS **** All showings must be booked via ShowingTime MLS®#40534302 (id:38109)
79 Mills Road
Brighton, Ontario
Located in the beautiful lakeside adult lifestyle community of Brighton By The Bay, this carefree bungalow offers the best of one-level living. Welcome guests to a spacious front entry leading into the main living spaces. The kitchen provides ample storage and counter space, a moveable island and overlooks the dining room with a walk-out. The living room showcases wood flooring with an additional sitting area. The main floor features a primary suite with an ensuite bathroom, an extra guest bedroom, a full bathroom, and a laundry room. The outdoor living space offers a composite deck with an electric awning and mature landscaping with a lawn sprinkler system. Ideally located moments from Lake Ontario, close to amenities and in a walkable, friendly community! **** EXTRAS **** Enjoy all the perks of an active lifestyle with the Sandpiper Clubhouse! Exclusively for the residents of Brighton By the Bay, just $30 per month provides endless activities, movies, social events and more! (id:38109)
225701 Southgate 22 Road
Southgate, Ontario
Are you a builder with an eye for transforming raw land into a masterpiece? Or perhaps a family with a dream of crafting a home that reflects your unique lifestyle? Look no further – this vacant lot in Southgate Township is your canvas for creativity and construction. A piece of land that awaits your vision and creativity. Nestled within the charming Southgate Township, this vacant lot offers a canvas for you to design and build the home you've always dreamed of. Here's a description of the potential this lot holds, Located just a short commute from Dundalk, you have the advantage of enjoying the quaint charm of a small town while still having access to essential amenities and services. Two lots being sold together , option to purchase one. **** EXTRAS **** Each Lot 125,000 cross ref: X8037994 (id:38109)
150 Tuscany Trail
Chatham-Kent, Ontario
Welcome to gorgeous custom home in a stunning new subdivision in Chatham. Close to all amenities. Minutes away from downtown, hwy 401.With stucco and stone exterior and double car garage, this home welcomes you to open concept living throughout. The spacious main floor features 9 ft. Ceiling with a grand fireplace in the family. large family room that opens to the kitchen and dining and a 3 pc bath.Quartz countertop in the kitchen paired with large island .On 2nd floor, your are welcomed to 4 large bedrooms, 2 full bath, laundry and linen closets with ample of storage space. The home features engineered hardwood flooring throughout the main floor and bedrooms.Ceramic Flooring in bathrooms, laundry and main entryway. Additionally home features a graded separate entrance with the potential for a future build for an in-law suite or rental bsmt. (id:38109)
993608 Mono-Adjala Townline
Mono, Ontario
Follow the winding driveway to a beautifully remodeled walk-out bungalow tucked away on a 10-acre oasis situated on the border of Mono and Adjala, just a short distance north of Highway 9 and south of Hockley Village. This picturesque setting is surrounded by rolling hills, wineries, ski slopes, golf courses, charming countryside dining, and artisan shops. The property is a nature lover's dream, complete with scenic walking trails, an expansive organic vegetable garden, a versatile shed/garage with a loft that could be transformed into a bunkie, a chicken coop, a recently redone driveway with a convenient turnaround, and numerous walk-out options to decks and patios where you can enjoy both sunrises and sunsets and all that nature has to offer. (id:38109)
236 Snowberry Lane
Georgian Bluffs, Ontario
Brand New Luxury Detached House In Cobble Beach Golf Resort. Premium Lot with Pond View. Providence Model with Extended Loft. 2563 sq ft+144 sq ft finished basement vestibule. Coffered ceiling in Great Rm, Accent Stones up to the ceiling over fire place. Gourmet Kitchen with Paris Cabinets, Quartz Counter tops And Large Island With Extended Breakfast Bar. Main Floor Primary Bedroom With Spa Style En suite Bath. 9 Ft Ceiling On Main Floor & 16 Ft Ceiling In Great Room. Den/Office On The Main Level, 3 Large Bedrooms & Loft On The 2nd Level. Huge Backyard backing on to Pond & Golf course. Sodding & Driveway have been completed. A Master-planned community, Cobble Beach features a remarkable balance between resort and residential elements. Many Nearby Amenities Including Beach, Golf, Trails, Tennis, Spa & Fitness Place. Just View & Buy! **** EXTRAS **** Resident Golf Membership is included in the selling price valued $40K, Seller willing to pay the Golf Membership Transfer fees upon closing, Savings of over $10K to the buyers. (id:38109)
201 Clarence Street
London, Ontario
Detached 2 Story Brick Duplex Steps from Downtown in the Soho District. It is a Good Opportunity for Investment and New Buyers, tow Separate Updated Units. Updates in 2020: New Roof, Windows, Laminate Floors, Electric Wire + Breaker, Plumbing, Chimney Rebuild. Do Not Miss The Chance to Become the Proud Owners of this Amazing Property. (id:38109)


