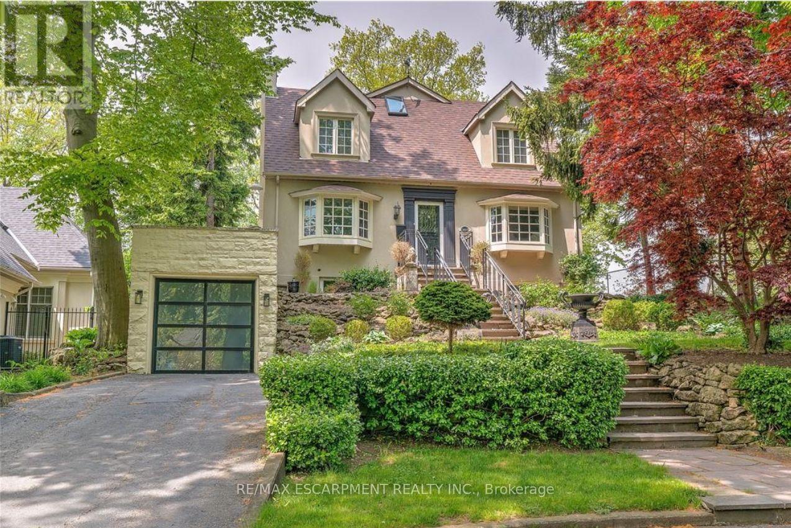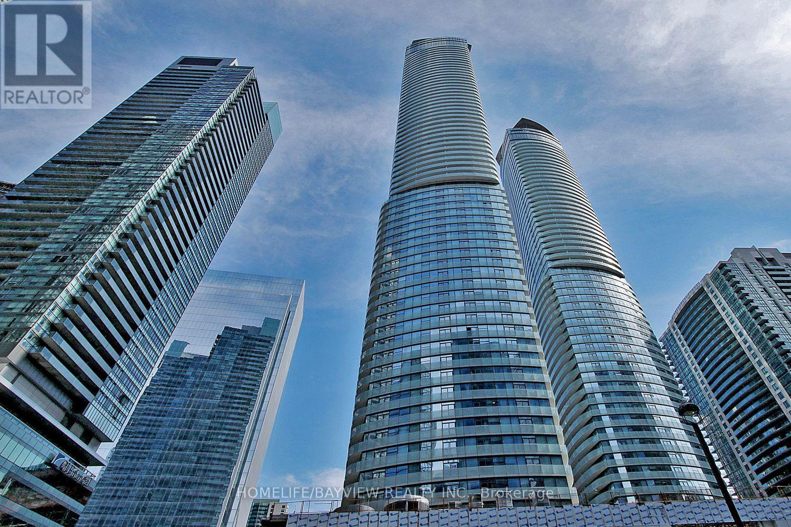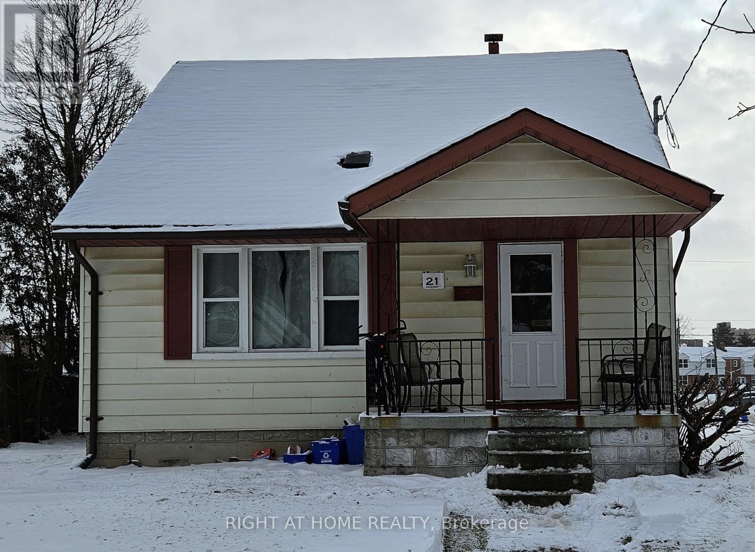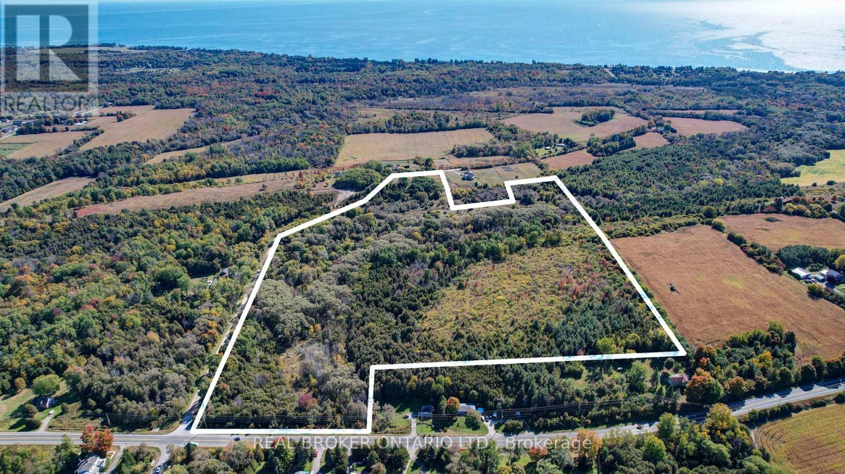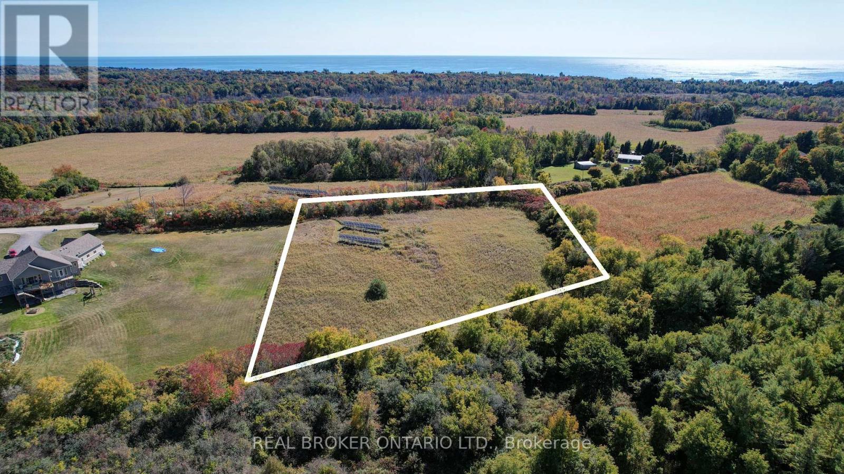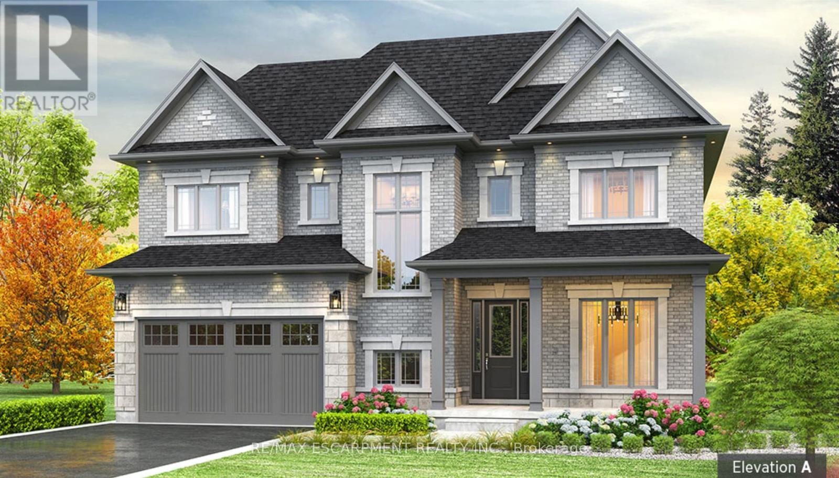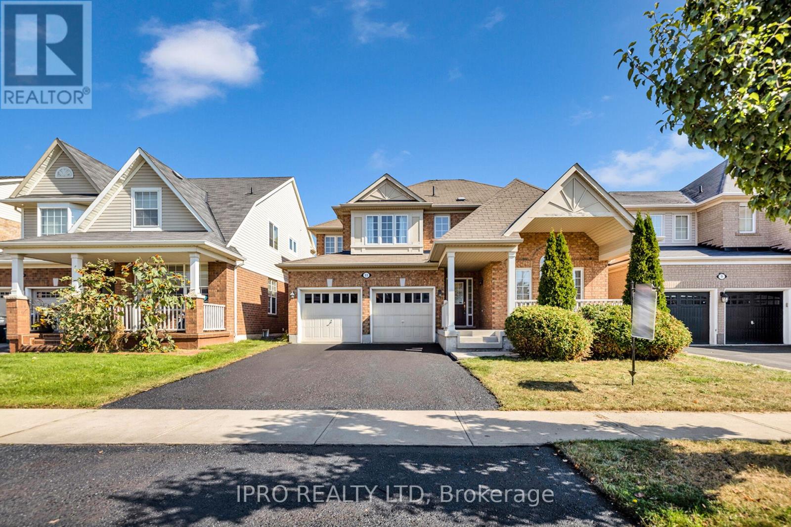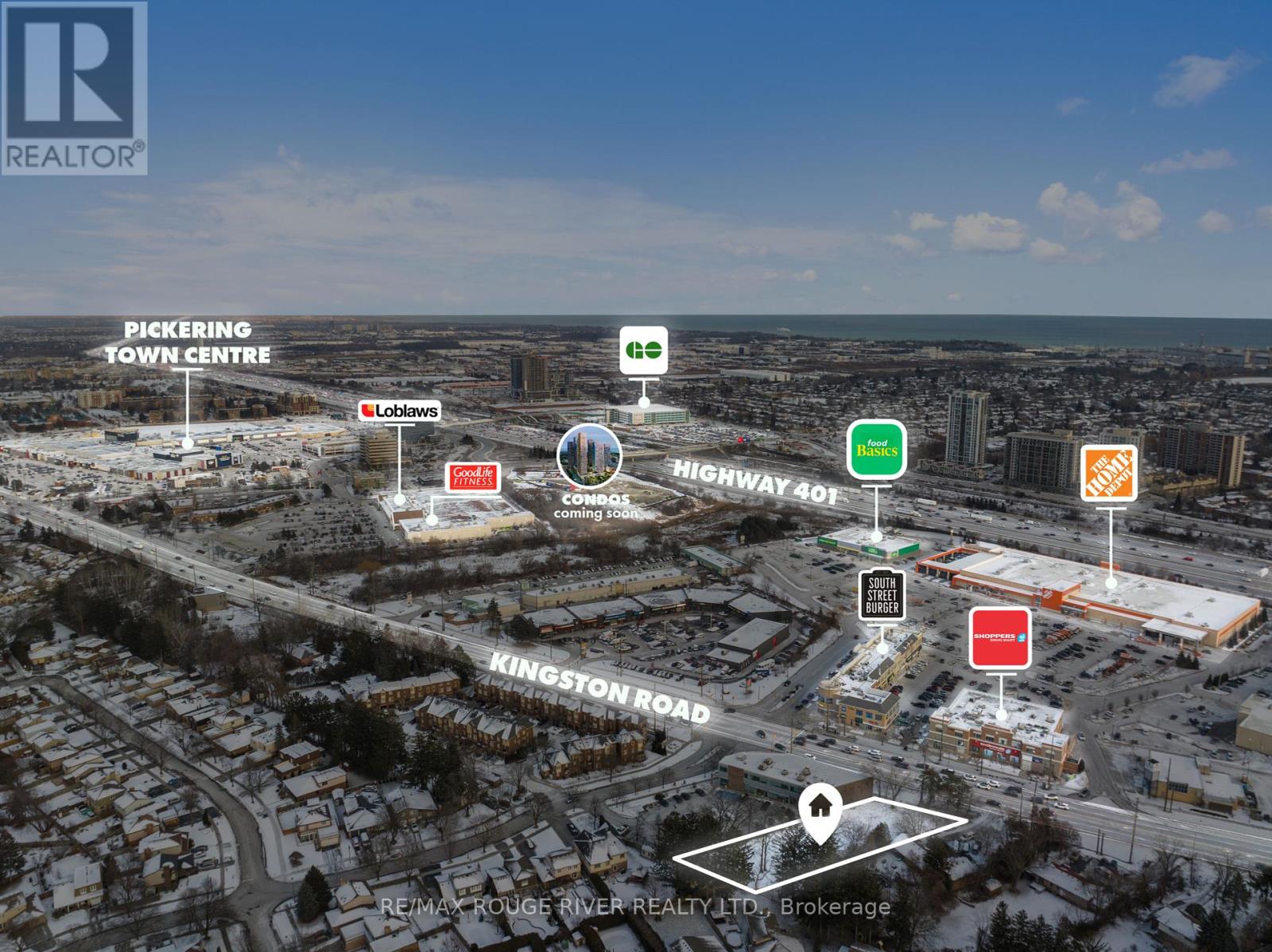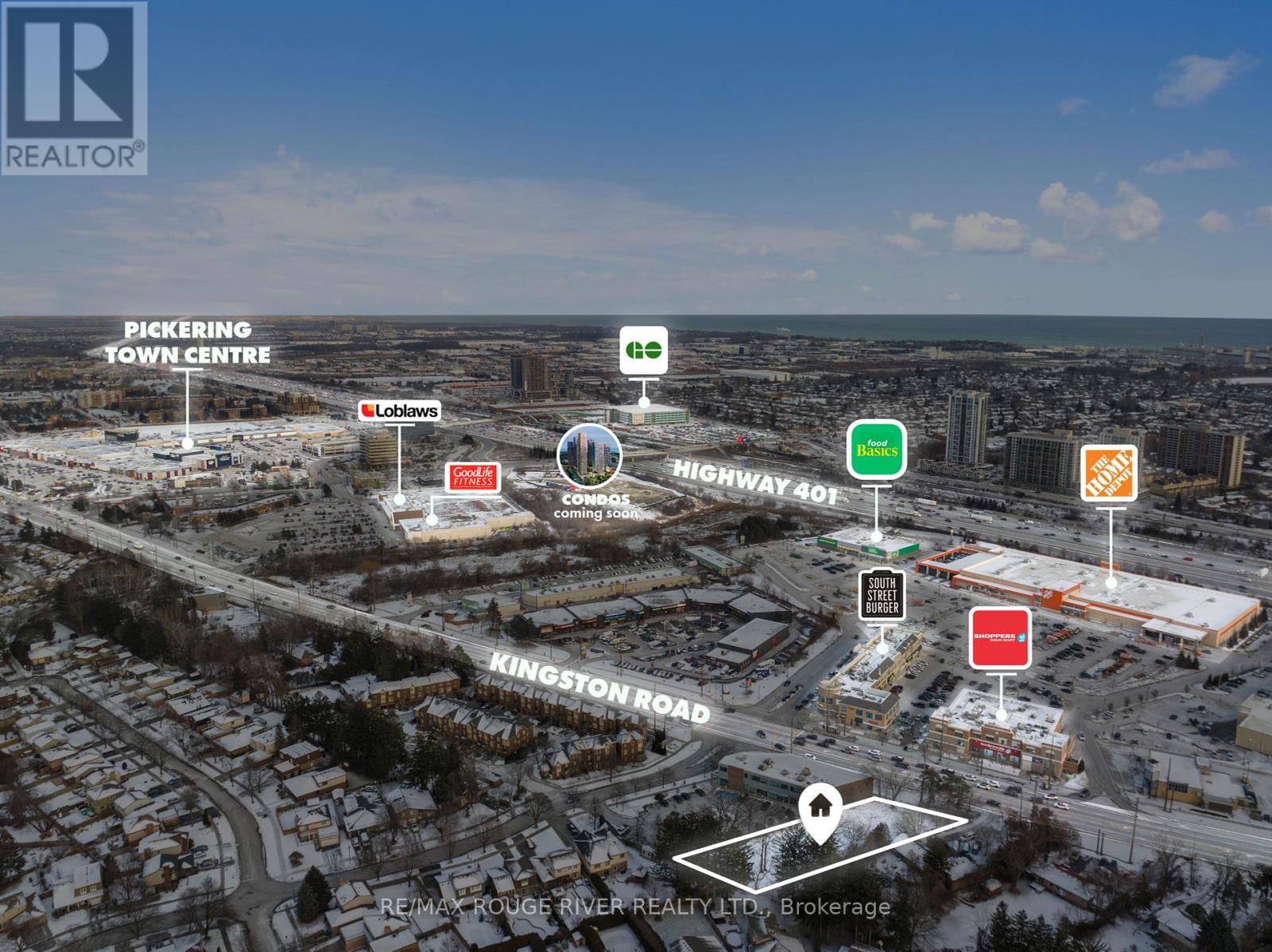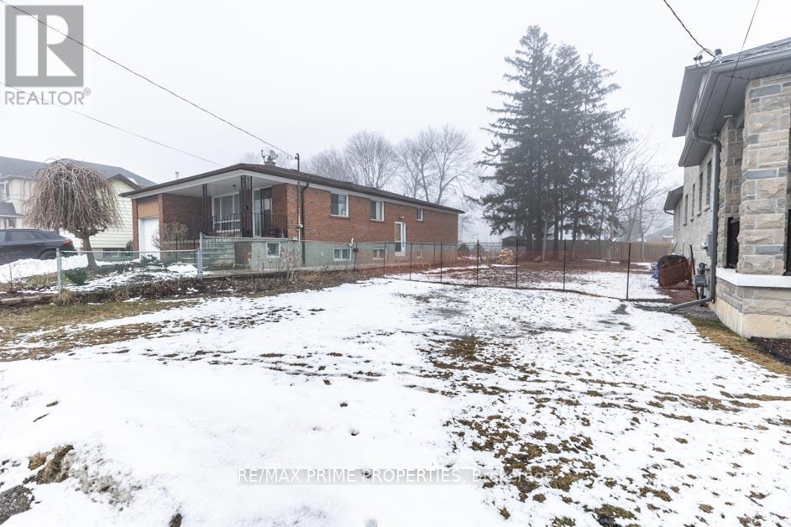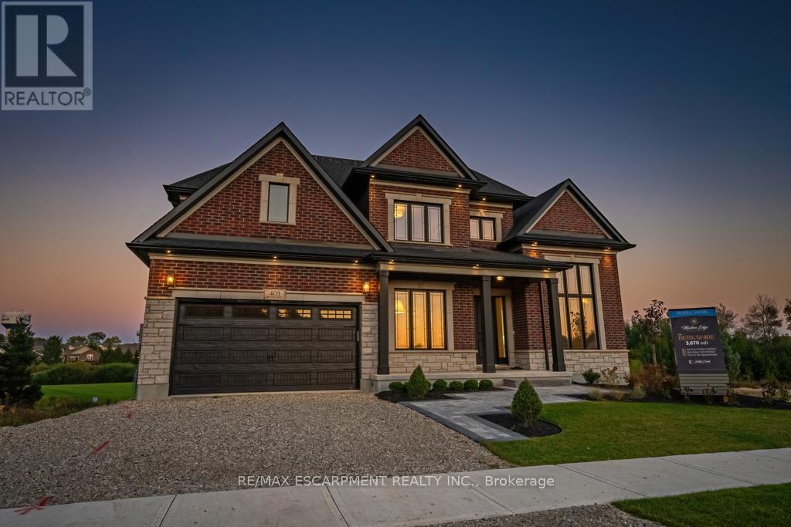GTA LOCAL LISTINGS
SEARCH & VIEW LISTINGS
LOADING
3059 Woodland Park Drive
Burlington, Ontario
Epitome of elegance in prestigious Old Roseland, with this executive 3+1 bedroom, 2+2 bath home. Custom kitchen w/granite counters, large island & custom seating nook. Upstairs, the spacious primary suite features a walk-through closet and oversized 5-piece bath. The finished basement with gas fireplace, forth bedroom and 2-piece bath serves as a versatile space that walks out to a stunning fully fenced backyard. Professional landscaped grounds, flagstone walkway and concrete patio surround a heated salt water pool. Front terrace provides additional outdoor entertaining space. Located in the heart of Burlington’s most sought after neighbourhood offering top rated schools (Tuck/Nelson), Roseland Park Tennis Club, and is a short walk to the lake/DT Burlington. (id:38109)
3306 - 14 York Street
Toronto, Ontario
Ice 2. Magnificent, Open Concept 2 Bedroom, 1 Bath, 669 Sq Ft. Very Functional Layout. West Exposure With Breath Taking View Of Cn Tower, Rogers Centre, And Lake, With 9' Ceiling - Eng-Wood Floors - S/S Appliances. Master Bedroom With Closet. 2nd Bedroom With Closet & Sliding Doors. 1 Parking & 1 Locker Included. **** EXTRAS **** B/I Dishwasher, Stove, Washer, Dryer, Fridge & Microwave. Window Coverings. Luxurious Amenities Include Fitness & Yoga Area, Party & Meeting Rooms, Indoor Pool W. Jacuzzi & Steam Room (id:38109)
21 Fir Street
Waterloo, Ontario
investment property, always fully rented for last 20 years. 4 minutes walk to WLU entrance, walk score 89, 3 minutes walk to king and university ave. walking distance to conestoga college and U of waterloo. by bus route on university ave. todays market rent is $5200/month for this full house. tenants there for 3 years rented till april 2025. currently rented for 3560/monthly + utilities paid by landlord on behalf of tenants - $240/monthly ; if usage is more tenant to pay extra to landlord. **** EXTRAS **** city of waterloo licensed 2x3bedrooms. 2006 addition done, new floors done 2018, new roof done 2014, unit A windows done 2011, high efficiency(92%) carrier furnace installed in 2012 (id:38109)
254 Barnum House Road
Alnwick/haldimand, Ontario
Enjoy the Forest, Stream & Stunning Views from this Beautiful 48 Acre Parcel with Cleared Areas for your New Home. Situated on a Cul-de-Sac for little traffic and wonderful privacy, while being with in minutes of Grafton, the 401 & Cobourg. Grafton, home of the famous St. Anne's Spa is an area of fine homes with small Town Charm and quick access to Lake Ontario & the Conservation Area. Vendor will consider holding mortgage, allowing you to keep your cash to build your new Home. Plz do not walk the property without permission & an appointment. Taxes based on vacant land. **** EXTRAS **** Survey (id:38109)
Lot 4 Barnum House Road
Alnwick/haldimand, Ontario
This beautiful 2.2 Acre, partially cleared Lot is ready for your new Home. Situated on a cul-de-sac, for little traffic & wonderful privacy, while being within minutes of the 401, Cobourg & Grafton, home of the famous St. Anne's Spa. Grafton is an area of fine homes but with small town charm and quick access to Lake Ontario & the Conservation Area. Steady income from the solar panels will continue until 2032. Buyer to assume solar contract. Solar income averages $10,000 per year. Tax amount based on vacant land. Buyer to do their due diligence regarding permits, fees, building, taxes and solar panels. Development fees paid at the time of severance - any increases in fees are Buyers responsibility. Income history & Survey Available. HST applies to sale, however, Buyer must register for HST to assume solar panel contract. Plz do not walk the property without an appt & permission. (id:38109)
410 Masters Drive
Woodstock, Ontario
Experience opulent living with The Inglewood Model. This exceptional residence will enchant you with its remarkable features and high-end finishes. Featuring impressive 10' ceilings on the main level and complemented by 9' ceilings on the second level, this 4-bedroom, 3.5-bathroom masterpiece includes a foyer that's open to above, den, formal dining and main level laundry. Revel in the craftsmanship, highlighted by engineered hardwood flooring, upgraded ceramic tiles, an oak staircase with wrought iron spindles, and quartz counters throughout. Blending modern living with timeless style, this expertly designed home boasts a custom kitchen adorned with extended height cabinets and sleek quartz countertops. The residence comes complete with a 2-car garage and a sophisticated exterior featuring upscale stone and brick accents. Ideally situated just minutes from the Sally Creek Golf Course, this home seamlessly integrates high-end finishes into its standard build **** EXTRAS **** Carpet Free, Central Vacuum, Water Softener (id:38109)
11 Bonavista Drive
Brampton, Ontario
Client Remks: LOCATION, LOCATION, LOCATION!! 45 ft premium lot!! Gorgeous 3 bedroom plus office that can easily be converted to a 4th bedroom. Take a look at builders layout in attachments. Large kitchen with Walk in Pantry and main floor laundry with Broom closet, Breakfast area, Great room all open concept, which overlooks backyard and high school field, running track. Mud room leading to garage off of kitchen. Custom built Shed in backyard and deck. You must come see this Gem!! Walking distance to highly sought after Regional art school and walking distance to elementary school, mins to shopping and Go Station. **** EXTRAS **** SS appliances, washer and dryer, custom built shed, Large basement windows. (id:38109)
1144 Kingston Road
Pickering, Ontario
Exceptional development opportunity in prime Pickering location! This half-acre land, previously draft plan approved for approximately 8,500 sq ft of combined retail and medical office space, presents a lucrative venture for discerning developers. Nestled in the dynamic Kingston Road Corridor, the property benefits from the city's expansive growth plans, including the Kingston Road Corridor Intensification Plan, potentially broadening its developmental scope. Directly opposite this site, three new buildings with over 1,300 residential units are underway, signaling a significant upswing in local demand and vibrancy. Furthermore, Pickering's commitment to enhanced connectivity through the Integrated Transportation Master Plan (ITMP) promises increased accessibility and convenience, augmenting the property's appeal. Seize this unique opportunity to invest in a rapidly developing area, ripe with possibilities for a future-proofed commercial hub. **** EXTRAS **** Buyer(s) to conduct own due diligence. List price of $1 to solicit offer(s), vendor reserves right to decline any and all offers. Access strictly by confirmed appointment via listing brokerage. (id:38109)
1144 Kingston Road
Pickering, Ontario
Exceptional development opportunity in prime Pickering location! This half-acre land, previously draft plan approved for approximately 8,500 sq ft of combined retail and medical office space, presents a lucrative venture for discerning developers. Nestled in the dynamic Kingston Road Corridor, the property benefits from the city's expansive growth plans, including the Kingston Road Corridor Intensification Plan, potentially broadening its developmental scope. Directly opposite this site, three new buildings with over 1,300 residential units are underway, signaling a significant upswing in local demand and vibrancy. Furthermore, Pickering's commitment to enhanced connectivity through the Integrated Transportation Master Plan (ITMP) promises increased accessibility and convenience, augmenting the property's appeal. Seize this unique opportunity to invest in a rapidly developing area, ripe with possibilities for a future-proofed commercial hub. **** EXTRAS **** Buyer(s) to conduct own due diligence. List price of $1 to solicit offer(s), vendor reserves right to decline any and all (id:38109)
124 Mullin Street
Grey Highlands, Ontario
Discover modern living at its finest in this brand-new townhouse featuring 3 bedrooms and 3 bathrooms. Immerse yourself in the open-concept design of the sleek, all-white kitchen, complete with a stylish island and top-of-the-line stainless steel appliances. Enjoy the comfort of plush carpeted floors throughout. With absolutely no maintenance fees, this home offers unbeatable value and is a perfect opportunity for new buyers. Don't miss out on this incredible chance to own a contemporary gem at an amazing price! (id:38109)
33 Andrew Avenue
Toronto, Ontario
Attention Builders: Vacant Building Lot In Desirable Cliffcrest. Build For Spec Or Build Your Dream Home. Seller May Consider Vtb. Quiet Neighbours. Minutes Away To Scarborough Bluffs & Lake Ontario. Municipal Water & Sewers On Street. (id:38109)
439 Masters Drive
Woodstock, Ontario
Welcome home to the inviting charm of Masters Drive, where luxury living unfolds in The Berkshire Model. This exceptional 3670 sqft residence is designed to captivate with its extraordinary features and refined finishes. The main level boasts impressive 20-foot ceiling height upon entry, 14-foot in the formal dining room, 10-foot ceilings throughout the main, and 9-foot ceilings on the 2nd level, creating a sense of spaciousness and grandeur. Revel in the meticulous craftsmanship of this 4-bedroom, 3.5-bathroom masterpiece, featuring a chef's kitchen with extended height cabinets, servery, walk-in pantry and 4 walk-in closets. Indulge in the richness of engineered hardwood flooring, upgraded ceramic tiles, an oak staircase adorned with wrought iron spindles, and quartz counters throughout, among other superior finishes. This masterfully designed home seamlessly blends modern living with timeless style, offering a sanctuary of comfort and sophistication. Residence has 2 car garage. **** EXTRAS **** TO BE BUILT. Occupancy within 7 months. Photos are of the UPGRADED Berkshire Model. This home effortlessly integrates high-end finishes into its standard build. **BUILDER INCENTIVES AVAILABLE - PLEASE ASK FOR MORE DETAILS** (id:38109)

