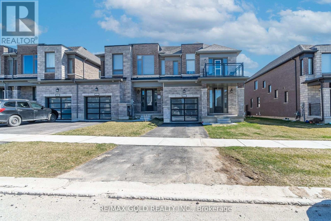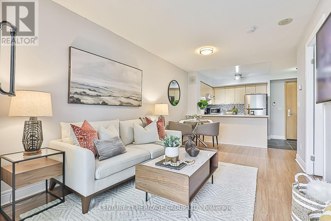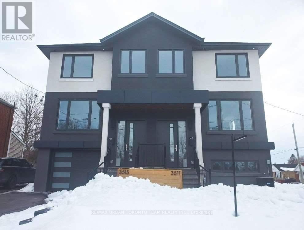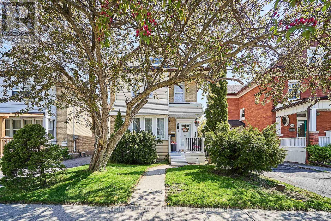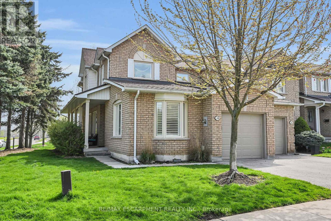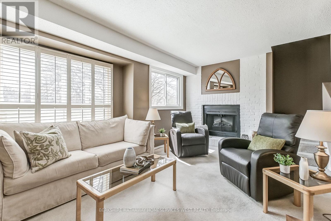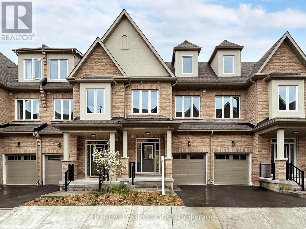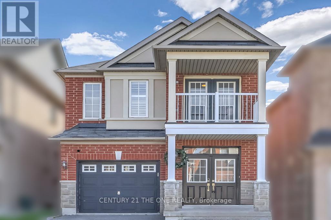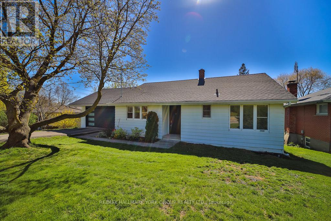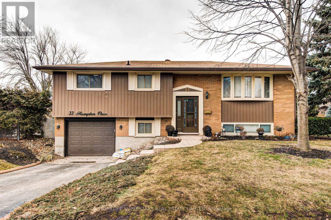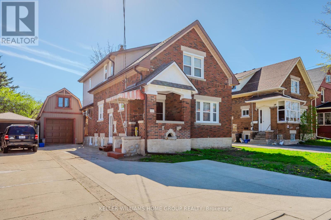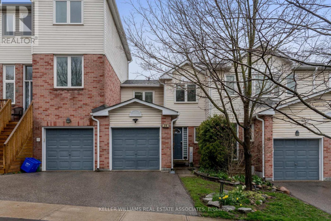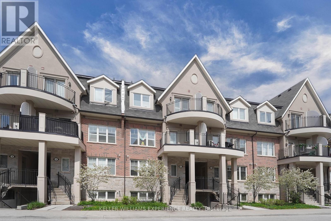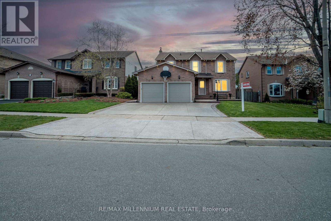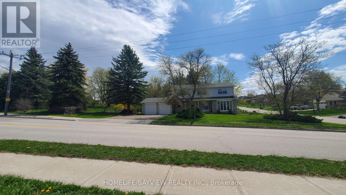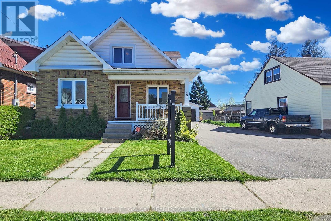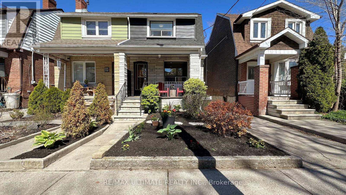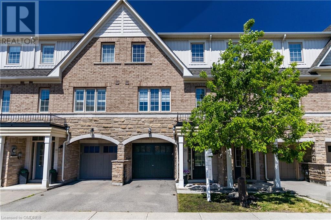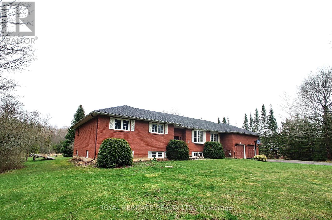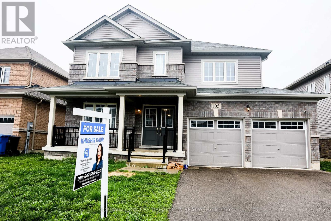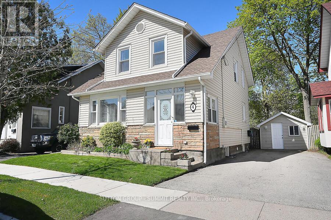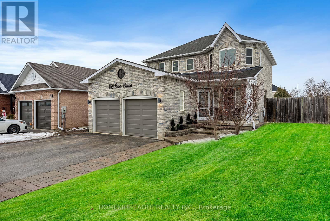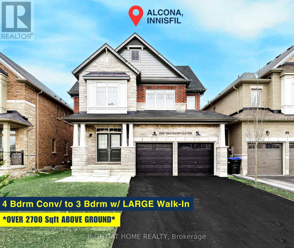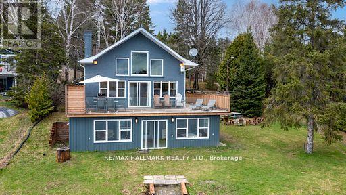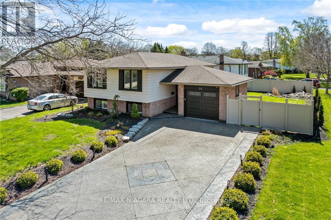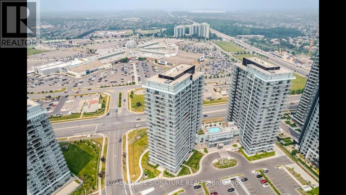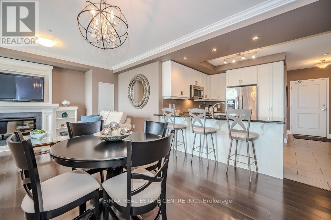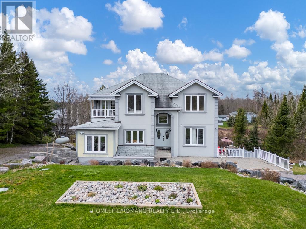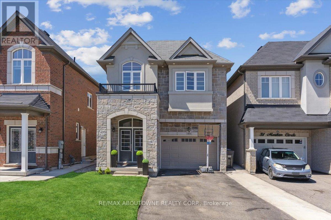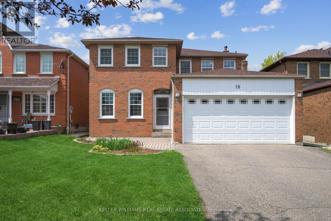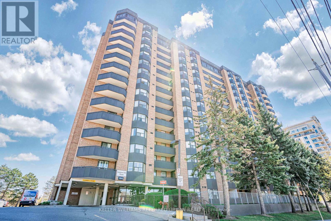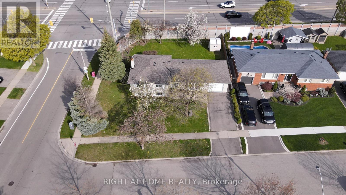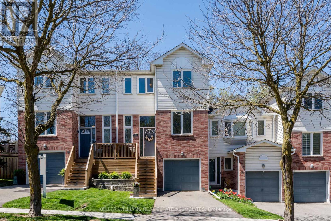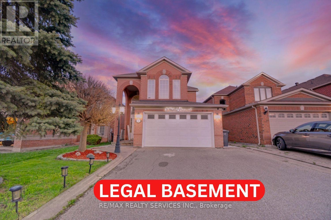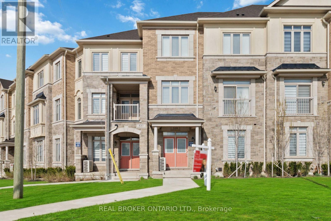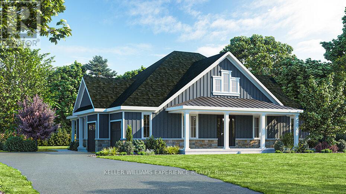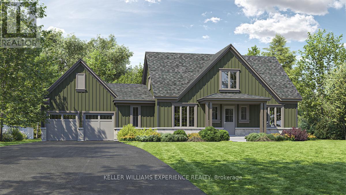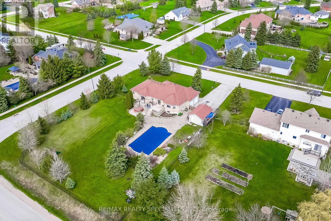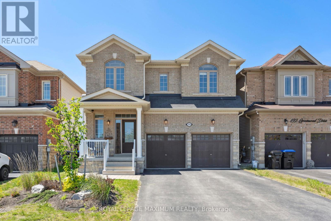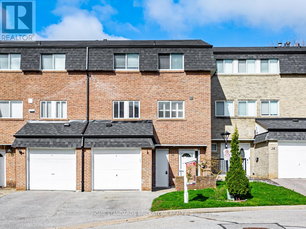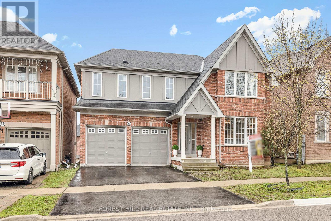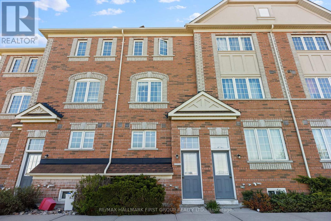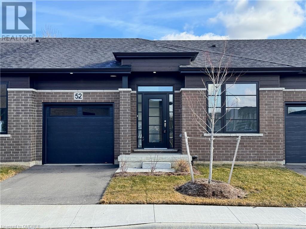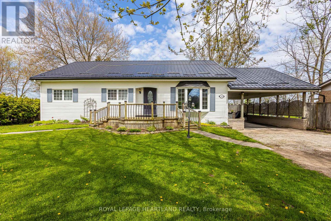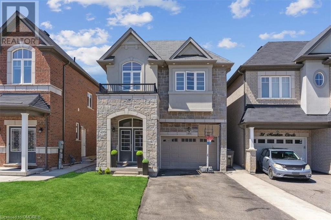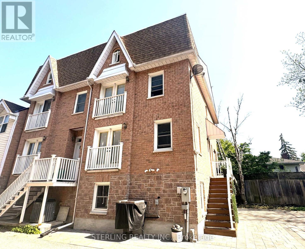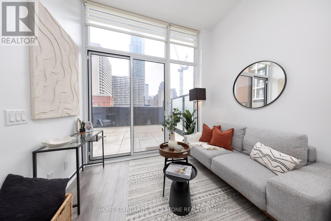GTA LOCAL LISTINGS
SEARCH & VIEW LISTINGS
LOADING
867 Sobeski Avenue
Woodstock, Ontario
Absolutely Gorgeous End Unit Freehold Townhouse In Desirable Neighborhood Of Woodstock. Backing onto upcoming school, No House at the back(Ravine). Very well kept, Bright And Spacious Home ,George Model (2280) Sq.Ft above ground, Family Room With Fireplace, Hardwood Floor, Open Concept Upgraded Kitchen With Quartz Countertops, Dining Room, Oak Staircase, Access To Home From Garage. 4 Good Size Bedrooms, Primary Bedroom With En-suite And Walk-In Closet, Bedroom with walkout to balcony, 2nd Floor Convenient Laundry. Close To All Amenities. Mins to Hwy 401/403 and all big box stores. Amazing opportunity to have your dream home. **** EXTRAS **** 5 Piece Appliances Included, SS Fridge, SS Stove, SS Dishwasher, Washer, Dryer, AC, Lighting Fixtures (id:38109)
902 - 48 Suncrest Boulevard
Markham, Ontario
Priced for a quick sale--grab this opportunity NOW!! Welcome to this well-maintained sun-filled and spacious unit overlooking the quiet courtyard and fountain. Nothing to do but move in and enjoy. The open-concept layout is perfect for entertaining friends/family or just sit back and relax. Glistening quartz countertop and breakfast bar with extra seating for guests. Live-Work- Play in this high-demand and vibrant neighbourhood surrounded by parks and playgrounds, an off-leash dog park, walking trails, restaurants galore, shopping, theatres/entertainment, schools, & more. Commuting is made easy with highways 7, 407, & 404 just minutes away and Bus stops at your doorstep. Don't forget - Yonge Subway extension coming soon too! Enjoy the Building's World Class Amenities : *Gatehouse Security* 24 HR Concierge * Virtual Golf Room * Media Room * Business Center * Party Room * Billards/ Game Room * Guest Suite * Gym * Pool * Sauna * Hot Tub * AND plenty of Visitor Parking ** Comfort and Convenience at your fingertips. **** EXTRAS **** Brand New Stainless Steel Refrigerator (2024), S/S Stove, S/S Range Hood. Newer Quartz Counter/Breakfast Bar, Stacked Washer & Dryer, Dishwasher, Freshly Painted, All Light Fixtures, Window Coverings, Parking. (id:38109)
3511 St Clair Avenue E
Toronto, Ontario
This beautiful brand new semi-detached home boasts 4 bedrooms, 4 bathrooms, and 2400 sqft of space. It features surface parking at the back with additional street parking if needed, along with a fenced backyard complete with a deck and gas line. The main floor and parts of the basement offer 10ft ceilings, while the basement also includes a walk-out to a covered terrace with a gas line. The modern kitchen is equipped with ample cupboard space, stainless steel appliances, quartz countertops, and a large breakfast island. The master bedroom includes custom closets and an ensuite bathroom, while the other bedrooms also feature built-in closets. Hardwood floors run throughout, complemented by designer light fixtures and potlights. Conveniently located close to TTC, shopping, groceries, and restaurants, this home also includes a basement kitchen with appliances, a tankless hot water tank, and an HRV system. The main floor features a sunken living room with a walk-out to the deck and backyard, along with a powder room. On the second floor, two large skylights illuminate the space, with the master bedroom offering two large windows, built-in closets, and a luxurious ensuite bathroom with heated floors. The laundry room on this floor includes a skylight, stainless steel sink, and linen closet. Outside, there's a new fence, deck, and interlock with grass, along with a large barn garage door and two parking spaces, all adding to the great curb appeal of this stunning home. 3515 St. Clair ave E Also for sale for the same price. (id:38109)
239 Kendal Avenue
Oshawa, Ontario
This Charming 5 Bedroom Historic Century Home Is One Of A Kind. Fully Upgraded and Shows Amazingly Well. The Main Floor Features Cozy Living, Dining, Family Rooms, Modern Kitchen And A Mud Room That Walks Out To Deep Lot. Upper Floor Features A Primary Bedroom With 3 Pc Ensuite And 2 Other Bedrooms. Walk Up To A Loft With 2 Sunlit Bedrooms. This is a Rare Find . Located Close To All Convenient Amenities Including Hospital, Transit, Schools, Shopping & Recreation. **** EXTRAS **** Furnace 2018, AC 2018, Roof 2017. Recent Main Floor Insulation Done By Enbridge For Energy Saver. Basement 2024 Vinyl. Freshly Painted. (id:38109)
20 - 11 Pirie Drive
Hamilton, Ontario
Welcome to 20 - 11 Pirie Drive in beautiful Dundas. This 3 bedroom end unit is a rare ""stretch"" model, one of the largest in the complex at almost 1,700 square feet. A large and inviting entrance welcomes you into this home. Just off the entrance is a separate family room with HUGE windows that allow loads of natural light into this space. Another favourite area is the open concept dining/kitchen area (quartz counters, new appliances, walkout to fenced in yard) which is perfect for entertaining guests. Enjoy cozy evenings in the living room which features a gas fireplace. Moving to our second floor you will find a large master bedroom (his/hers closets) with attached 4 piece ensuite (soaker tub, stand up shower and extra long vanity), two more well sized bedrooms and 4 piece bath. The recently and professionally finished basement add even more living space to this home. A huge rec room, storage and laundry rooms, additional 3 piece bath and a 4th bedroom (perfect for a teen or office). Attached single car garage and lots of recent improvements (both inside and out) make this home ""move in ready"". Directly across from Veterans Park, you will enjoy relaxing on your large and private porch or the fenced in backyard. Close to all amenities including shops, public transit, great schools, vibrant downtown Dundas and more. (id:38109)
514 - 308 Lester Street
Waterloo, Ontario
Excellent Investment Opportunity Near The University Of Waterloo, Wilfred Laurier U & Conestoga College. Walking Distance To All 3 Institutions & Campus Amenities. Parking Available As An Option Through Property Management.1 Bedroom & 1 Bathroom unit with an open concept layout. Kitchen has granite counter tops and S/S Appliances all included. The in-suite laundry with stackable Washer/Dryer is very convenient. The wood laminate flooring throughout is easy to maintain and keep clean. Well run building with low condo fees. An Ideal Unit For Students Or Professionals Working In The Waterloo Tech Hub. Short Bike Or Transit Ride To Go Train Station, Conestoga Mall, Grand River Hospital & Popular Employers Like Google, Sap, Shopify & More. **** EXTRAS **** The building amenities include a Rooftop terrace, exercise room, a party room and bike storage. (id:38109)
48 - 3345 Silverado Drive
Mississauga, Ontario
This meticulously maintained 3-bedroom, 1.5-bathroom townhome is nestled in the tranquil Heart of Mississauga, offering both convenience and serenity. The inviting living room features a charming fireplace, perfect for cozying up on colder evenings, while the adjacent dining room boasts a convenient pass-thru to the living area. The generously sized kitchen comes complete with a breakfast bar, built-in desk, and a walkout to a deck where you can enjoy year-round BBQs. Upstairs, you'll find three well-appointed bedrooms and an updated 4-piece bathroom, ensuring comfort and style. The main floor offers flexibility with a spacious foyer, access from the garage, a convenient 2-piece washroom, and the option for a versatile fourth bedroom, family room, office, or gym with a walk-out. Outside, the backyard oasis features a covered gazebo, providing added privacy for outdoor relaxation or entertaining. Conveniently located, this property offers easy access to shopping, schools, a nearby plaza, transit options, parks, and much more, making it an ideal place to call home. **** EXTRAS **** The Maintenance Fees Include Lawn Care, Common Area Snow Removal, Roof, Deck, Windows & Doors (on an as-needed basis). Two (2) New Sliding Glass Doors Have Been Approved To Be Installed, Guest Parking Can Also Be Used By Owners Overnight! (id:38109)
26 Yans Way
Markham, Ontario
Welcome to the prestigious Mill House townhouses in Buttonville by the renowned Gemterra Developments. This exclusive enclave is nestled in a Heritage Conservation District rich in local history dating back to the early 1800s & is home to 33 perfectly designed freehold townhouses. This exquisite Unionville Model C brand new home offers an impressive 2,594 sq ft of luxurious living space, with the bonus of backing onto a serene ravine. The thoughtfully designed layout boasts 4 bedrooms on 2 levels, including two spacious primary suites, making it ideal for multi-generation families. An open-concept chef's kitchen with high-end appliances seamlessly flows into the dining area & the living/great room, offering the perfect space for entertainment. The 3rd level boasts a huge family room/loft. Enjoy the picturesque & tranquil surroundings from the huge walk-out deck. Convenience is at your fingertips, as it is close to top-notch schools, shops, eateries & with easy access to Hwy 404/407. Mill House by Gemterra is a community unlike any others! **** EXTRAS **** Covered under Tarion Warranty for Homeowner's peace of mind. Finished cold cellar in basement $15,000 value. Estimated POTL fee: $132.19 per month. Status certificate available upon request. (id:38109)
112 Catalpa Crescent
Vaughan, Ontario
Incredible Opportunity to own this nice & cozy detached family home in prime Patterson high demand location. $$$Spent on Renovations & Upgrades. Large front Porch with Grand Double Door Entrance. Amazing Open Concept Layout w/9 Ft Ceilings, Newer Fresh Painted, Upgraded exquisite Modern Lighting & California Shutters. Newer Designed Feature Wall runs through the entire first floor, A Spacious family Area Overlooking the Beautifully Landscaped Backyard with Interlocked. Hardwood Floors Throughout, Fully Upgraded Gourmet kitchen with stainless steel appliances and stone counter top. The upper floor features a second floor laundry and primary suite features a walk-in closet and is connected to the 4pc Ensuite. Professionally Finished Walk-out Basement with Tons of Natural Light to provides enough entertainment space for Whole Family To Enjoy! Close to school, plaza, shopping center, restaurant , parks , banks, Go station, library, hospital, wonderland, and much more. **** EXTRAS **** S/S Stove, S/S Fridge, S/S B/I Dishwasher, S/S Range Hood, Washer, Dryer, All Electrical Light Fixtures, All Window Coverings. (id:38109)
16828 Bayview Avenue
Newmarket, Ontario
Prime Location with Tons of Potential! Calling ALL Investors, Builders, First time buyers, and Downsizers. Bright 3 Bedroom 2 Bathroom Bungalow situated on a Huge 80 x 151 foot Lot. Finished Basement. Hardwood floors. Professionally Painted. Oversized Double Car Garage. New Garage Door with side mount motor installed (2022) with Custom track for full ceiling height in Garage to allow Car Hoist. Furnace (2022). Central Air (2022). Upgraded 200 AMP Panel (2022). New Gas Meter and Custom Manifold Installed in Basement to allow easy additions to Gas Fixtures. Single Car Garage under Main Garage with Door out to Backyard (Perfect for Workshop or Boat). Waterproofing done on House Foundation (2023). Walk to Downtown, Fairy Lake, Schools, Parks, and Trails. Don't miss this Opportunity! (id:38109)
33 Hampton Place
Kitchener, Ontario
Welcome to this stunning raised bungalow nestled in the sought-after Heritage Park neighborhood. This beautifully updated home boasts a wide lot and offers a host of features to enhance your living experience. Step into the backyard to discover a true oasis. The fully fenced yard is surrounded by mature trees, ensuring privacy and tranquility. A wooden deck overlooks an inviting inground pool, complemented by a concrete patio and a storage shed, creating a perfect retreat for outdoor enjoyment.With over 1,900 square feet of thoughtfully designed living space, this home provides both comfort and functionality. The freshly painted main floor features a large living room adorned with a spacious bay window, allowing an abundance of natural light to fill the space. The adjacent dining room, equipped with sliding doors, seamlessly connects to the back deck, providing an ideal setting for indoor-outdoor entertaining.The renovated kitchen is a chef's delight, boasting stainless steel appliances and ample counter space, ensuring a modern and efficient cooking experience. The main floor also hosts three generously sized bedrooms, each offering a comfortable haven for relaxation and rest.Experience the epitome of suburban living in this meticulously maintained home, where every detail has been carefully considered to create a welcoming and comfortable environment for you and your loved ones."" **** EXTRAS **** The basement is a versatile space with a large rec room featuring a cozy gas fireplace, 2 pc bathroom, and a spacious storage room with a door leading to the backyard. The basement conveniently offers ease of access to the garage. (id:38109)
127 Mill Street
Kitchener, Ontario
This legal duplex with R-2 zoning is the one you have been waiting for! It is a beautiful, solid brick home that is conveniently located within walking distance to the St. Mary's hospital, bus/LRT stations and all of Downtown Kitchener's wonderful amenities. Both units have been renovated! The home features one 3-bedroom apartment and one 1-bedroom apartment, with potential to add a 3rd unit in the basement. The 3-bedroom apartment is located on the second level and features three bright bedrooms (one is currently used as living room), dining room and kitchen, and a 4-piece bathroom. The 1-bedroom apartment is situated on the main level and contains a 3-piece bathroom, an open concept kitchen, dining and living room. The backyard is spacious and perfect for a family get-together. A total of 4-car parking space available in the garage and driveway combined. Above the garage, you will find another space that could be used as a workshop or finished into a lovely office with a deck. The possibilities are endless here. A perfect opportunity to live in one unit and rent out the other or have as a cash-flowing investment property! Great addition to any real estate portfolio. (id:38109)
173 - 30 Maple Avenue
Halton Hills, Ontario
Welcome First Time Buyers! This well-maintained 2-bed, 2-bath townhome is an ideal starter home, perfectly situated backing onto trees and a park. Inside, the main floor boasts an open-concept layout with laminate floors in the living and dining areas. Step onto the large balcony off the kitchen, ideal for grilling and relaxation. The primary bedroom offers abundant natural light and ample closet space, while the second bedroom features laminate floors and a spacious closet. Downstairs, the walkout basement awaits your creative touch, with access to a patio offering serene views of the surrounding greenery. Don't miss out on this opportunity to own a peaceful retreat with endless potential. Schedule your showing today! (id:38109)
#6-04 - 2420 Baronwood Drive
Oakville, Ontario
Immaculate, Move-In Ready 2-Storey Stacked Townhouse in Westmount community! This pristine residence boasts a contemporary design with a spacious, sun-filled layout. Enjoy the epitome of modern living with new kitchen appliances/2021, quartz countertops, mahogany cupboards, sleek laminate flooring throughout the main and second floors, and a professionally renovated main bathroom featuring a custom shower. Plus, indulge in the luxury of a custom primary closet, meticulously designed to maximize storage and organization. Entertain effortlessly on the expansive rooftop terrace, enhanced by a natural gas hookup for seamless outdoor gatherings. The open-concept floor plan seamlessly integrates the eat-in kitchen with the inviting great room, adorned with abundant windows to bathe the space in natural light. Relish the added security and convenience of a Ring doorbell, an August Smar-lock and Ecobee Smart Thermostat. Don't miss the opportunity to make this meticulously maintained residence your new home! **** EXTRAS **** Dishwasher (2022), Fridge (2022), Stove (2022), Microwave (2022), Range Hood (2022). Bathroom renovation done in 2022 (id:38109)
3239 Pinemeadow Drive
Burlington, Ontario
Gorgeous renovated and updated home with an in-law suite! This 4 + 2 beds and 3 + 1 baths home is conveniently located on a family friendly street in the highly desired community of Headon Forest and is close to schools, shopping centers, parks, and has easy access to both the QEW and Highway 407. New kitchen and floor updates modernize the space and the electric fireplace brings it all together. The kitchen was fully updated in 2023 with new cabinets, quartz countertops and new stainless steel appliances. Relax in the family room or entertain guests in the elegant living and dining room all freshly painted and equipped with beautiful hardwood floors. The double car garage has extra built-in storage and the 3 cars-wide aggregate concrete driveway extends to the back as a full size aggregate concrete patio alongside a 2 level wooden deck featuring a gazebo. The upstairs features plenty of space for any family with a large master bedroom equipped with a modernized en-suite washroom and walk-in closet. The upstairs also features 3 other good sized bedrooms are newly renovated and modern three piece bathroom. This home has 2 staircases leading to the basement plus a private side door access ideal for an in-law suite. The basement was fully renovated in 2023 with a large living room, two good sized bedrooms, full washroom, renovated kitchen, plenty of storage closets, and a modernized laundry room. Other features/updates include: Vinyl windows and exterior doors installed in 2012 30 year warranty roof installed in 2011 New furnace installed in 2021 New high-efficiency A/C installed in 2023 Exterior wi-fi controlled pot-lights Brand new plumbing installed in 2016 Both new kitchens in 2023 New Garage doors/Openers installed in 2020 Extras: All window coverings Two stainless steel fridges Two stainless steel stoves Stainless steel dish washer Modern washer and dryer All LED light fixtures Ceiling fans This Headon Forest beauty truly has it all! (id:38109)
1056 Wayne Drive
Newmarket, Ontario
Four Bedrm Detached house on 3 streets frontage. East on leslie stree,North on wayne dr. and west on Burling place. two strories detached house with large back yard and plenty of parking with lots of potencials to live and run home business. L/A has concept site plan. it is good to put your own test to renovate it ,live now and later on use for new development or multy unit apartment. it is very convienience location closed to schhool, shopping and bus station is fust our othe door.closed to HWY 404 and easy access to 400 to go to major roads , downtown or up town.potencial also for daycar up on approval by town of newmarket. **** EXTRAS **** this property has a potencial to change zoning to a 6 town house or to build 6 units apartment for income purpuse or any other like daycare facilities subject to city approval. (id:38109)
221 Mitchell Avenue
Oshawa, Ontario
Beautifully And Tastefully Renovated & Decorated Detached Home In A Quiet Neighborhood Home Boasts Of 5 Bedrooms And All Rooms With Large Windows, Br On Ground Level Can Be Used As An Office, Library, Or Even A Gym! Large Living Area To Entertain Your Guests, Fully Renovated Kitchen With Designated Dining Area And Open Concept, Detached Garage Perfect For A Man Cave Or To Be Used As A Workshop, Large Sunroom For All The Nursery Lovers Out There, Home Shows Very Well. Large Finished Basement With A Bright, Large Bedroom, Rec Area And Washroom. AC (2023) Seller Will Payout The Rental Ac At The Time Of Closing. **** EXTRAS **** New Hrwd Flr Throughout 2020 &New Windows 2020, New Sunroom Floor & Mirrored Closet, New Large Driveway Good For 8 Cars + Det Car Garage & Garage Roof, Recently Installed Deck In The Bkyrd, Attractive Landscaping, New standing shower in B (id:38109)
33 Glebemount Avenue
Toronto, Ontario
Immerse yourself in the vibrant spirit of East York with this modern 2-storey semi-detached home - it's a hidden gem with so much to offer at a price that won't break the bank! Dive into homeownership effortlessly as the basement suite generates extra income, making it a dream for first-time buyers, multigenerational families, and savvy investors alike. Tucked just around the corner from Danforth Ave, this property boasts a backyard space perfect for setting up your patio furniture and creating a cozy outdoor retreat. Step onto the welcoming front porch, setting the scene for modern living. Inside, an open-concept layout seamlessly merges the living, dining, and kitchen spaces, while three generously sized bedrooms upstairs with LOTS of closet space, a spacious 4-piece bath, and ensuite laundry ensure convenience and comfort. Enjoy the luxury of a second-floor deck, perfect for soaking up the sun and dining al fresco. Meanwhile, the basement, accessed via its exclusive entrance from the backyard, boasts a tastefully renovated white kitchen with a spacious washroom, and a generously sized bedroom with ample closet space. Plus, a living area that's both versatile and functional, complete with laundry facilities for added peace of mind. And don't forget about the detached garage in the back - perfect for all your storage needs. With the best neighbours ever just a stone's throw away, don't miss out on this incredible opportunity to own a piece of East York's dynamic energy - it's time to make this house your home! **** EXTRAS **** Upper tenant is currently paying $5029.60 plus utilities and is vacating on June 23, 2024. Basement is currently vacant (market rents close to $2000/month). (id:38109)
2171 Fiddlers Way Unit# 31
Oakville, Ontario
Follow Your Dream Home to this beautiful 3 storey townhome backing on to green space in the desirable area of Westmount in Oakville. This Stunning Townhome is situated in a family friendly neighbourhood with a 10 plus walk score to schools, shops, Oakville Hospital and more. Please imagine yourself living in this 3 bedroom/2.5 bathroom home with plenty of upgrades including the 2 hole putting green in the privacy of your own backyard! The freshly enhanced kitchen has a centre island with quartz counters, custom backsplash, SS appliances including a Samsung Chef Collection Range,GE Dishwasher, LG Countertop Microwave along with a state of the art Family Hub refrigerator which allows you to view Inside the fridge from wherever you are using your phone. This feature is perfect for those times when you're out and about, but don't remember if you have everything you need for dinner, How Cool is That! This 1813sq ft townhome has hardwood throughout along with custom silhouette blinds. The lower level room with access to the backyard & deck is simply an entertainers Dream. If you are considering a Lifestyle move at this time you do not want to miss this opportunity, Enjoy your tour! (id:38109)
1195 Tapley 1/4 Line
Cavan Monaghan, Ontario
Welcome to country living on Tapley quarter line In the heart of Cavan-Millbrook; The street that EVERYONE wants to live and play on. This rare raised bungalow boasts 5 bedrooms and 3 baths and room to roam. A total square footage of 4800 square feet finished. Located on 5 secluded acres with a Koi pond, waterfall and walking trails for your home oasis. The best of both worlds; serene rural living with only a 1 min drive to the 115 highway, 20 minutes to Costco and 10 minutes to the 407. This bright and open home is spacious with new hardwood floors throughout. Recent updates include all new doors, windows, roof, septic tank, and plenty of storage space. Properties in this area don't come to the market that often. Book your showing today (id:38109)
105 Elm Street
Southgate, Ontario
2978 Sq. Ft As Per Builder Plan. Huge Premium 50 X 114 Ravine Lot With Pond At The Back View And No House Behind. 4 Bdrms, 3.5 Washrooms, Walk-Out Basement. Double Door Entry, Master Bedroom W/Ensuite And Large Walk-In Closet, Separate Living , Dinning , Family Room And Study Room Stainless Steel Appliances, Washer & Dryer. Great Area. Developing Community. (id:38109)
4 Mill Street S
Brampton, Ontario
Step into the charm of this beautifully crafted home boasting three spacious bedrooms plus a versatile additional room, ideal for an office or guest space. The allure continues outside with an enchanting English garden, a haven for relaxing and entertainment. The updated kitchen sparkles with modern amenities, inviting gatherings and everyday convenience. Custom built-ins throughout add a touch of elegance and functionality, enhancing every corner with tailored storage solutions. Descend into the basement, a versatile space prefect for recreation or creating a cozy retreat. With it's blend of timeless charm & contemporary comforts, this home offers idyllic retreat, just minutes away from the vibrant downtown Brampton. Don't miss the opportunity to make this haven yours and embark a new chapter of comfort & style. Welcome home! You will love taking strolls in the summer & skating in the winter at the beautiful renowned gage park. **** EXTRAS **** STEPS TO SCHOOLS, HIGHWAYS, PUBLIC TRANSIT, CITY HALL, FOUR CORNERS, ROSE THEATRE, LOCAL SHOPS & DINING. ROOF IS APPROXIMATELY 5 YEARS OLD, FURNACE APPROXIMATELY 8 YEARS OLD (id:38109)
1149 Oriole Crescent
Innisfil, Ontario
Perfect 3+1 BR & 4 Bath Detached Home In The Sought After Alcona Community *On a Private Crescent *Premium 52FT Frontage *Siding onto Crossroads Park *Can Fit 6 Parking On Driveway *Sun filled East and west Exposure*Fenced Yard with interlocked patio w/ Gazebos + hookup for gas barbeque*Boasting over 2300 SqFt Of Living Space*Pot Lights On Main Floor *Upgraded Hardwood floors throughout main and 2nd *Beautiful Landing Area For Relaxing W/Walk Out To Deck Looking Over Private Green Space *Chef's Kitchen W/ Stainless Steel Appliances + Granite Stone Counters + Backsplash + Recessed Lighting + Large Centre Island + Large Breakfast Area W/ Walk Out To Massive Deck + hookup for gas stove *Family Room W/ Gas Fireplace *Laundry on Main floor *Huge Primary Bedroom W/Walk In Closet & Spa Like 5 PC Ensuite Spacious Bedrooms * Finished Basement W/ In-law potential + Kitchen + Living Area W/Electric Fire Place + 3PC Bath *Beautiful contemporary all brick exterior*Minutes away from Innisfil beach (id:38109)
1011 Larter Street
Innisfil, Ontario
The Krasno Team is proud to present this one-of-a-kind home. Originally 4 Bdrm conv to 3 Bdrm w/ 1 room conv to a LARGE walk-in Closet with a window. Open concept, 9' Ceilings, Maple Hardwood floors (main floor), upgraded Kitchen w/ Quartz Countertop, Lrg Island, high-end cabinets. 2nd & 3rd Bdrms w/ Walk-in closets as well. Crown Molding, high end finishes. Smooth Ceiling. Outside, a 12'x14' gazebo. $100,000s in renos. This property has undergone extensive, high-end upgrades and is conveniently situated close to beaches, schools, and all amenities. **** EXTRAS **** AC, 66\" fridge/freezer, gas furnace, 6-burner gas stove, washer/dryer, conv wall oven, built-in dishwasher, HWT heater, CVac, reverse osmosis system, HEPA filter, water softener, gazebo, garage door opener, gas line for a BBQ, sump pump (id:38109)
247 Blue Jay Road
French River, Ontario
Stunning 3 bedroom, 3.5 bathroom, fully furnished cottage of Bear Lake in Noelville, the French River area. A captivating long view and southern exposure, bathing the cottage/home in sunlight throughout the day. Situated off a year-round maintained road, this well-maintained cottage, home or rental property is move-in ready. Recent upgrades, including windows, doors, bathroom, deck, glass railing, sunroom, and a new heating system with propane, stove, and pellet stove, ensure a cozy ambiance during cooler seasons. A dug well with a UV water filter system.The open concept living space features large picture windows, flooding the interior with natural light. The upper loft area has a bedroom and bathroom, while the basement level offers a versatile rec room/game room with a walkout to a covered porch, perfect for family game nights. Gentle water access and a dock provide enjoyment for family, friends, and pets, with deeper water available off the dock. This gem is located in the quiet end of the lake. A winterized detached garage with bathroom and a loft bedroom. Potential rental income/ guest space. Convenient amenities just a short drive away add to the property's appeal. Whether you envision this as your forever home, a cozy cottage escape, or a rental investment, its mesmerizing beauty will captivate you from the moment you step through the door. Enjoy all season activities with great fishing, boating, swimming, skiing and hiking.Experience the best of lakeside living in this Bear Lake haven. A great investment property. (id:38109)
37 Cherie Road
St. Catharines, Ontario
Experience the allure of this raised bungalow in St. Catharines North End. Opposite Cherie Road Park and close to Sunset Beach, it offers tranquility and convenience. The move-in-ready home features 3+1 bedrooms, 2 bathrooms, and a 2019 renovated open concept main floor with a custom kitchen, including stainless appliances and a granite island. Enjoy the stone fireplace, updated bathroom with quartz, and California shutters. The 2023 renovated lower level has in-law suite potential, pot lights, and new flooring. Outdoors, find a private yard with a vinyl fence, stone patio, koi pond, and shed. A new garage door and stone driveway add to the charm. Close to amenities, Sunset Beach, and Niagara-on-the-Lake. (id:38109)
1808 - 4675 Metcalfe Avenue
Mississauga, Ontario
Bright & Sunny 1 BR + Enclosed Den That Serves As A 2nd BR! This Spacious Condo Boasts High-End Finishes Throughout, Open Concept Kitchen W/ Lots of Storage, Living & Dining W/ Walk-Out To Large Balcony W/ Stunning Unobstructed Views, Allowing For Plenty Of Natural Light. 2 Full Washrooms & A Large Den With High-End Sliding Door That Can Be Used As A 2nd Bedroom. Amazing Amenities, Including A Fitness Center, Roof Top Garden & A Party Room. Surrounded By High Ranking Schools, Located Across From Erin Mills Shopping Centre & Movie Theater, Steps From Restaurants, And More. Luxury Living At Its Finest! **** EXTRAS **** Steps From Erin Mills Shopping Mall, Cineplex Movie Theater, John Fraser Secondary School, Credit Valley Hospital, Mi-way, Goodlife Fitness. (id:38109)
1506 - 160 Macdonell Street
Guelph, Ontario
Welcome to 1506-160 Macdonell Street, a breathtaking 2-bedroom condo nestled in a prestigious building at the vibrant heart of downtown Guelph! This exquisite unit welcomes you with soaring ceilings, elegant design & premium finishes that capture the essence of luxurious living. The gorgeous kitchen features pristine white cabinetry, high-end stainless steel appliances & striking quartz countertops complemented by a beautiful backsplash. A large breakfast bar with an overhang makes it perfect for casual dining & entertaining. Adjacent to the kitchen is the dining area, boasting solid hardwood floors and a stunning globe chandelier, setting the stage for memorable dinners. The living room is both bright & inviting, accentuated by charming crown moulding & custom built-ins surrounding a cozy gas fireplace. A massive sliding door floods the space with natural light & opens up to a lovely balcony, offering a serene retreat with sweeping views of the city skylineideal for relaxing evenings. Retreat to the spacious primary bedroom, featuring a large window that bathes the room in sunlight & enjoy the luxury of an ensuite bathroom with a walk-in glass shower and an oversized vanity topped with quartz. A second well-appointed bedroom includes a generous window & double closet. Additionally, this unit includes a large laundry room with extensive storage and 4-piece bathroom equipped with a shower/tub combination. Residents benefit from exceptional amenities including an exercise room, games room, party room, rooftop deck and garden, guest suites & even a theatre room. The building offers ample visitor parking and is just steps from scenic walking trails. Situated a stones throw from the best downtown Guelph has to offer, enjoy easy access to restaurants, boutique shops, the farmers market, River Run Centre, Sleeman Centre, Guelph Transit & the GO Station. (id:38109)
5 Hunters Glen
Whitestone, Ontario
Escape to your own private oasis in the heart of Parry Sound! This stunning 6+2 bedroom, 3800 sq ft custom-built home sits on a tranquil lot overlooking the serene Whitestone Lake. Enjoy the convenience of a private dock and the beauty of hardwood floors throughout, complemented by tiles in the kitchen, bathrooms, and finished basement with a walkout. With parking for up to 8 cars and a spacious lot, this property offers endless possibilities for relaxation and entertainment. Don't miss your chance to make this dream home yours! **** EXTRAS **** Existing Fridge, Dishwasher, Rangehood, Washer And Dryer, all Window Coverings and Electrical Light Fixtures (id:38109)
49 Masken Circle
Brampton, Ontario
Welcome to your spacious and inviting four-bedroom, 2 1/2 bath detached home in The Most Sought After Area of Mt. Pleasant. Upon entering, you'll be greeted by the luxurious upgrades throughout, including the main floor 9' smooth ceilings, the stunning upgraded kitchen featuring granite countertops, a centre island, S/S appliances, and a modern backsplash. The kitchen seamlessly transitions into the open-concept dining area and living room, making it perfect for entertaining or family gatherings.Natural light floods the main floor, highlighting the premium hardwood floors and staircase, as well as the recessed pot lights in the family room, creating a warm and inviting atmosphere. The unfinished basement has a laundry area, rough ins for future bathroom and presents an exciting opportunity for customization, allowing the new owner to design their dream space. Upstairs, discover generously sized and light-filled bedrooms. One of the bedrooms conveniently connects to a bathroom, ideal for guests or family members. The primary bedroom offers a luxurious retreat with its en-suite featuring a soaker tub, along with a spacious walk-in closet providing ample storage space. Outside, enjoy the expansive backyard space, perfect for outdoor activities or quiet moments in nature. The double car driveway and one and a half car garage offers practical parking solutions for vehicles and equipment. Located in a family-friendly area, you'll appreciate the proximity to parks, school, neighbourhood plaza, gas station and short drive to Mt. Pleasant Go Station. **** EXTRAS **** n/a (id:38109)
18 Napanee Street
Brampton, Ontario
Step into this well-maintained home in the desirable neighbourhood of Westgate, Brampton. As you enter, the combined living and dining area features a large bay window with lots of natural light, enhancing its spaciousness and offering an inviting atmosphere for both relaxing and entertaining. The kitchen has been thoughtfully updated, boasting modern appliances and ample counter space. The breakfast area provides a charming space for morning meals, with direct access to the picturesque backyard. Enjoy the view of a stunning cherry tree from the newer deck an ideal setting for outdoor gatherings. The family room, featuring a charming wood-burning fireplace and another expansive window, promises warmth and comfort throughout the seasons. Convenience is key on the main floor, which includes a laundry room and garage access, ensuring everyday tasks are handled with ease. Upstairs, this home has four generously sized bedrooms. The primary bedroom is a true retreat with a 3-piece ensuite bathroom, offering privacy and style. The finished basement is a standout feature, perfectly designed for entertainment and leisure, adding valuable living space to this beautiful home. Located just steps from Trinity Commons Mall, this home affords easy access to a variety of shopping, dining, and entertainment options. Families will also appreciate the proximity to numerous parks, top-rated schools, and easy highway access, making commutes a breeze. This home is not just a residence, it's a lifestyle waiting to be enjoyed. (id:38109)
1411 - 3845 Lake Shore Boulevard
Toronto, Ontario
Welcome to this Show Stopper in the sought after Long Branch community! Extensively Renovated with attention to detail in every corner. Functional 3 bedroom layout, with over 1100 Sq Ft of Living Space. Gourmet Kitchen is a Chef's Delight, with Quartz Countertops, Tile Backsplash, S/S Appliances, & Endless Cupboard Space! Combined Living & Dining are flooded with Natural Light by a Beautiful Bay Window! Cozy up by the Custom Entertainment Wall, featuring a stunning Electric Fireplace. Living Room features a W/O to a Sizeable Balcony! Primary Bedroom features a renovated 4 Piece Spa Style Ensuite Bathroom! 2nd & 3rd Sizeable Bedrooms make this a perfect condo for both young couples, small families, or down-sizers! Ensuite Laundry & Large Storage Room. 2 Parking Spaces!! Building features Quality Amenity Space, including a Gym, Sauna, Jacuzzi Pool, Car Wash, & 6 EV Chargers! Unbeatable Location! Walking Distance to Lake Ontario trails & various parks, including the Beautiful Marie Curtis Park. Close to shopping & amenities, TTC & GO Transit, Major Highways, etc.! Directly Across from Long Branch GO...only 3 Stops (20 Minutes) to Union Station! Stunning Views of both Downtown Mississauga & Downtown Toronto Skyline! Unobstructed views of the Toronto Golf Club & the Greenery of a Mature Long Branch Neighbourhood! **** EXTRAS **** 2 Parking Spaces! Completely Renovated! ALL INCLUSIVE MAINTENANCE FEES! Walking Distance to the Lake! Main Lobby & Party Room to be completely Renovated soon! Directly Across from Long Branch GO... be at Union Station in 20 Minutes! NO PETS (id:38109)
481 Corbin Court
Mississauga, Ontario
Move Into Your Dream Home, Sought after Cooksville neighbourhood, Centrally Located, Extensively Renovated. 3 Bedroom Detached Bungalow, New Roof, Bathrooms, Lights, Doors, Blinds, Freshly Painted. Huge Private Backyard With Unground Sprinkler System and Large Storage Shed. Walk To School, Family Oriented Neighbourhood, Cul de-Sec Street, Trillium Hospital 3Min, Sherway Garden 6Min, Cooksville GO Station 6Min, SQ'ONE 9Min, MiWay Bus Stop, Access to Hwy QEW/403/ 410/ 427.Finished W/Out Basement with good size family room, Ideal for income more than $3000 by renting through Air BNB. **** EXTRAS **** New Fridge, Stove, D.Washer, Washer/Dryer, New Window Shutters, Lawn mowing tractor with trolley. (id:38109)
38 Maple Avenue
Halton Hills, Ontario
Move In Ready, Spacious, Centrally Located Townhome Within Walking Distance To The Go, Parks And Shopping! The Updated Interior Of This 'Briar' Model Offers A Great Floor Plan With A Sunfilled Kitchen And An Open Concept Living & Dining Room. The Upper Level Offers 3 Bedrooms; The Primary Bedroom Features A Walk In Closet And Newly Renovated Ensuite Bathroom. The Walk-Out Basement is Awaiting Your Finishing Touch But Offers Access To The Deck (2020) Which Is The Perfect Space For Entertaining, A BBQ Night With Friends & Family Or A Relaxing Evening Enjoying The Serene View Of Trees. Walk To The Credit River & GO. This Is A Great Home For First Time Buyers, Downsizers Or Investors! Recent Upgrades By Condo Corp Include Windows, Shingles (2021), Insulated Garage Doors, Front Doors/Lock Sets, Back Sliding Doors, Patios & Walkways. Furnace And A/C (2018), , All Bathrooms Renovated (2024). Vinyl Flooring On Stairs + Bathrooms (2024). Laminate Flooring Throughout Main Level And Bedrooms. **** EXTRAS **** Furnace And A/C (2018), , All Bathrooms Renovated (2024). Vinyl Flooring On Stairs + Bathrooms (2024). Laminate Flooring Throughout Main Level And Bedrooms. (id:38109)
5 Stella Crescent
Caledon, Ontario
This exquisite family residence, nestled within the sought-after East Bolton community, boasts an inviting open-concept design. Featuring 3 Bedrooms on second floor with 2 Bedrooms (LEGAL BASEMENT) currently rented for $1900/month. It offers meticulous upkeep, generous proportions of dining, living, family and a striking entrance with a captivating foyer. Upgraded contemporary eat-in kitchen with new appliances (in march 2023) showcasing a stylish backsplash, pantry, abundant space, and ample lighting. Easy access to Major HWY 50, 427, 407 & 400. Insulated Double Garage with pot lights - can be used as a additional living space or gym. Upgraded Electrical panel (200 Amps). Most light fixtures colors can be changed to warm or bright white as per taste. With no side walk this home epitomizes both elegance and practicality. (id:38109)
539 Dundas Street E
Oakville, Ontario
Executive large townhome With Tandem Double Garage. This gorgeous home boasts 3 spacious bedrooms plus a large den (can be converted to a 4th bedroom) 3 parking spaces and 4 baths. Modern Great Spacious Layout filled with tons of upgrades and features including not only a kitchen island but also a kitchen servery only seen in larger homes. Multiple balconies, high ceilings, pot lights, quartz, upgraded bathrooms just to name a few . Prestigious location, with Top-rated schools including French Immersion, Hwy 403 and Hwy 407, shopping, top restaurants, literally steps To Parks Oakville Transit At Door Step . Experience ultimate comfort and luxury in this beautiful home. **** EXTRAS **** upgraded Washrms w/Quarts Cntrtop & Large format flr/wall tiles, Smart Switches,Smart Appls, Google Video Door Bells, Smart Lock,Smart Garage Dr opener w/Audio/Video,LED Pot Lights throu-out the house,Oak Stairs w/Iron Spindles,Full Bsmnt. (id:38109)
92 Waverley Heights
Tay, Ontario
Introducing the Timberland Model at Waverley Heights Estateswhere grandeur meets modern elegance in a masterfully designed estate home. This prestigious model offers a luxurious 2511 sq. ft. of living space, expandable to an impressive 3242 sq. ft. with an optional loft, catering to those who desire spacious, yet intimate living environments. As part of our pre-construction offerings, the Timberland model allows buyers to choose their perfect lot, customize interior designs, and select from premium finishes and architectural upgrades that reflect a true commitment to luxury and craftsmanship. Nestled in an exclusive community close to Georgian Bay and within easy reach of exceptional skiing, golfing, and hiking, the Timberland is ideal for those who enjoy an active lifestyle but also seek tranquility at home. Its design features a blend of traditional charm and contemporary aesthetics, making it a timeless choice for discerning homeowners. The open floor plan, optional vaulted ceilings, and large windows ensure every room is bathed in natural light, enhancing the serene feel and luxurious ambiance. Prospective buyers are encouraged to view our detailed online magazine through the links provided in this MLS listing, which offers a deeper insight into the Timberland models potential and the opulent life that awaits at Waverley Heights Estates. Prepare to be enchanted by a home that promises not just a living space but a complete lifestyle transformation, anticipated to be ready for occupancy within 11 to 12 months. Step into your future at Waverley Heights, where each home is a cornerstone of quality and every detail echoes your personal taste in luxury living. (id:38109)
23 Waverley Heights
Tay, Ontario
Welcome to the Hillside Model at Waverley Heights Estates, a testament to luxury and exclusivity in one of the regions most desirable new developments. This preconstruction opportunity allows discerning buyers to not only select their preferred lot but also customize their homes with an array of elegant finishes and sophisticated upgrades. The Hillside model, spanning an impressive 2413 sq. ft., is designed for those who appreciate the finer things in life, featuring expansive living spaces, optional high-end elevations, and the flexibility to add personal touches that make a house truly feel like home. Situated in a thriving community known for its quick access to Georgian Bay, renowned ski resorts, and lush golf courses, Waverley Heights is not just about building homes it's about creating lifestyles. Whether you're drawn to weekend sailing, morning golf, or apres-ski evenings by your optional fireplace, the Hillside offers a perfect backdrop for a life well-lived. Our pre-construction option is an invitation to be part of something uniquely yours, expected to be ready for move-in within 11 to 12 months. We encourage you to click through to our detailed online magazine available in the MLS listing links to explore more about the Hillside model and the exquisite Waverley Heights Estates. This is more than a home; it's a space where luxury is crafted to your specifications, creating a haven that reflects your highest aspirations. (id:38109)
3 Vanderpost Crescent
Essa, Ontario
Welcome to this stunning 1,900 square feet executive bungalow nestled in the heart of Thornton, offering a total of 3,700 square feet of luxurious living space. As you step inside, you'll be captivated by the seamless open concept design, perfectly blending elegance and comfort. Marvel at the breathtaking sunsets over your backyard oasis, featuring an inviting in-ground pool, soothing hot tub, and extensive uni-stone decking complemented by a built-in BBQ an entertainer's dream! This meticulously maintained home boasts 3 bedrooms & 2 full baths on the main floor, including a primary ensuite, where you can unwind in style. The spacious kitchen overlooks a separate dining area, perfect for hosting gatherings, and a cozy family room with a gas fireplace, creating a warm ambiance for relaxation.The basement is fully finished, complete with a kitchen, bedroom, office & den, separate entrance from the oversized 2-car garage, ideal for in-law suite potential or entertaining guests. Outside, a bonus shed with a garage door offers additional storage space for your tools and equipment. The fully fenced and landscaped yard ensures privacy and is pet-friendly, providing a safe haven for your furry friends to roam. With meticulous attention to detail and no expenses spared, this home at 3 Vanderpost is truly move-in ready. Don't miss out on this rare opportunity to make this your dream home, schedule your private showing today! **** EXTRAS **** New outdoor pot lights, New Engineered hardwood floors, New Main floor appliances, Freshly painted, roof 6 years old, ac 1 year old. (id:38109)
194 Greenwood Drive
Essa, Ontario
Welcome to this beautifully finished, move-in ready home, perfect for families or first-time buyers. Featuring 3 bedrooms, 4 baths, this home offers ample accommodation. Great open-concept kitchen and living area that provides a warm and welcoming ambiance for entertaining. A standout feature is its spacious backyard situated on a premium lot, ideal for barbecues and outdoor gatherings. Lovely curb appeal and a relaxing patio area, this home is ready for you to create new memories. Don't miss the opportunity to make this beautiful property yours! ** This is a linked property.** **** EXTRAS **** Finished basement with spacious rec room and ample storage area. Conveniently located near Base Borden, shop near Alliston and Barrie. (id:38109)
26 Poplar Crescent
Aurora, Ontario
A Beautifully Renovated Family Townhome Nestled In A Quiet And Safe Cul-De-Sac. The Home Features Spacious Principal Rooms And A Modern Kitchen Equipped With White Cabinetry, Quartz Countertops, And All Stainless Steel Appliances. Adjacent To The Kitchen, You'll Find A Convenient Laundry Room Enhanced With Extra Cabinets. The Large Dining Room, Overlooking The Family Room, Adds To The Open And Inviting Atmosphere. Bathrooms Are Stylishly Updated With Modern Fixtures, Complementing The Upgraded Lighting Throughout The Home. Enjoy The Privacy Of A Fenced Backyard With Meticulously Organized Flower Beds, And Benefit From Direct Garage Access. Perfectly Situated Close To Yonge St, This Home Offers Easy Access To Shopping And Public Transit, Blending Comfort With Convenience In A Family-Friendly Setting. **** EXTRAS **** The front windows is scheduled to be replaced by the Condo Corporation in coming months. (id:38109)
87 Serano Crescent
Richmond Hill, Ontario
***Gorgeous***Elegant & Spacious & Welcoming-Family Hm(W/Fully Finished Walk-Out W/Separate Entrance To Bsmt) In Sought After Jefferson Forest Community**Meticulously Maintained & Newly Updated/Stylish Hm***3004Sf(1st/2nd Flrs As Per Mapc)+Full Walk-Out Finished Bsmt(A Separate Entrance)**Practical-Functional Flr Plan W/Open-Concept,Hi Ceiling(Main-9Ft)--Delightful W/Abundant Natural Lits-Happy Vibe Kit-Breakfast-Fam Rm & New Gourmet Kit(2024-New Cabinet/Appl/Countertop)-Combined Breakfast Area & Gathering Fam Rm Area**Huge Primary Bedrm W/Spa-Like 5Pcs En-Suite W/Huge Glass Shower/Soaker Tub**All Spacious/Good Size Of Bedrms--Fully Finished Walk-Out Bsmt(Potential Rental Income--Suitable For A Large Fam)**Recent Upd'd:NEW KIT CABINET+APPL(2024),NEW KIT COUNTERTOP(2024),NEW BACKSPLSH(2024),NEW GLASS RAILING(2024),NEW POT LITS(2024),NEWLY PAINTED(2024) & UPD'D HARDWOOD FLR,GAS FIREPALCE & MORE***SPACIOUS--ULTRA NATURAL SUN-SOUTH EXP. Hm Nestled On Quiet St* **** EXTRAS **** *New Fridge(2024),Stove(2024),New B/I Dishwasher(2024),New Kitchen Cabinet(2024),New Countertop(2024),New Backsplash(2024),Gas Fireplace,New Pot Lits(2024),New Modern Glass Railing(2024),Extra Appl(Bsmt-Fridge,Stove,B/I Dshwshr,B/I Hd Fan (id:38109)
73 Cooperage Lane
Ajax, Ontario
This stunning freehold townhome in Central Ajax offers a perfect blend of style and comfort. Step inside to find hardwood floors throughout the spacious living area with custom wall, ideal for entertaining guests. The kitchen boasts stainless steel appliances, Stone Walls /Backsplash and perfect for whipping up delicious meals. Upstairs, the master bedroom is a true retreat with a 5-piece ensuite, separate his and her walk-in closets, and a walkout balcony. With no homes behind, enjoy added privacy on the large deck. This home also features a tandem garage that can accommodate 2 cars. Plus, its convenient location provides quick access to Highway 401. **** EXTRAS **** Fridge, Stove, B/I Dishwasher, Washer and Dryer, Existing Window Coverings, Existing Electric Light Fixtures. (id:38109)
550 Grey Street Unit# 52
Brantford, Ontario
Welcome to bungalow townhouse Unit 52 at Echo Park Residences by Winzen Residential Homes! Open floor plan with cathedral ceilings, two bedrooms, garage, stainless appliances, quartz counters, main floor laundry, generous master with walk-in closet, unspoiled lower level and architecturally inspired stone/brick/siding combinations. This brand new, never lived in unit is nicely tucked away within the quiet, established neighbourhood of Echo Park with plenty of amenities including ample visitor parking near the unit. Parks, trails, schools, community centre, baseball and soccer fields, community gardens all within a short walk. A mere five minute drive to the main shopping district of Brantford including Lynden Park Mall, Canadian Tire, Home Depot and the new Costco! Easy access to the most easterly highway 403 exit in Brantford (Garden Ave) and transit at your front door provides for multiple transportation options. Only minutes to the city core and the campuses of Wilfred Laurier University and Conestoga College, new YMCA, hospital, casino and the famous Wayne Gretzky Sports Complex. Don't miss this opportunity to purchase a stunning unit with flexible closing options and full Tarion Warranty. (id:38109)
156 Victoria Avenue E
South Huron, Ontario
Welcome to this lovely 2 bedroom, 1 bathroom bungalow with over 1300 square feet of floor space! Nestled on a generous acre lot, the home is well set back from the street offering peace, quiet, and privacy while the expansive backyard with serene surroundings offers plenty of space for young ones to play and the addition of outdoor amenities such as a pool or large workshop. Stay dry on your way out during those rainy days by parking in the large carport, and cozy when staying in with a gas fireplace in the bright living room and heated floors in the open concept kitchen. Main floor laundry located in the oversized 4 piece Bathroom (updated 2023) offers the convenience of one floor living. Downstairs youll find a large recreation room great for family gatherings, utility room with a convenient workbench, and storage rooms with ample space to keep your home clutter-free. With a generator hookup and maintenance free steel roof, this home offers the peace of mind youve been seeking! (id:38109)
49 Masken Circle
Brampton, Ontario
Welcome to your spacious and inviting four-bedroom, 2 1/2 bath detached home boosting 1909 sq ft of above ground living space in The Most Sought After Area of Mt. Pleasant. Upon entering, you'll be greeted by the luxurious upgrades throughout, including the main floor 9' smooth ceilings, the stunning upgraded kitchen featuring granite countertops, a centre island, S/S appliances, and a modern backsplash. The kitchen seamlessly transitions into the open-concept dining area and living room, making it perfect for entertaining or family gatherings.Natural light floods the main floor, highlighting the premium hardwood floors and staircase, as well as the recessed pot lights in the family room, creating a warm and inviting atmosphere. The unfinished basement has a laundry area, rough ins for future bathroom and presents an exciting opportunity for customization, allowing the new owner to design their dream space. Upstairs, discover generously sized and light-filled bedrooms. One of the bedrooms conveniently connects to a bathroom, ideal for guests or family members. The primary bedroom offers a luxurious retreat with its en-suite featuring a soaker tub, along with a spacious walk-in closet providing ample storage space. Outside, enjoy the expansive backyard space, perfect for outdoor activities or quiet moments in nature. The double car driveway and one and a half car garage offers practical parking solutions for vehicles and equipment. Located in a family-friendly area, you'll appreciate the proximity to parks, school, neighbourhood plaza, gas station and short drive to Mt. Pleasant Go Station. (id:38109)
5 Eby Way
Markham, Ontario
RARE OFFERING - Large and Unique 2-Sided END UNIT (!) Immaculate 4 bedroom Multi-level Freehold Home. Nestled Within Markham's historic Old Markham Village. LARGEST Unit in complex - Offers a Generous Use Of Space! Features Many Personal Retreats with Modern Decor & Accents. Boasts (4) Over-sized Bedrooms, Complete with Master Ensuite. An Abundance of Side Windows in the Dining Area Provides Natural Light. Numerous French Garden Doors Opening to Juliet Balconies are Showcased Throughout The Home - in Bedroom, Living Area and Kitchen Eat-in Area. Boasts a Quality RENOVATION Featuring New Modern Washrooms, Upgraded Tile Finishes, Glass Doors, Pot Lights, New roof 2023, New windows 2022, New furnace (circa 2022), Vanity with Quartz Counter, and Newer Mechanicals. Eat-in Gourmet Kitchen Showcases Contemporary Cabinetry, Pantry Storage and Stainless Appliances. Finished Lower Level - is Perfect as an Ideal Family Retreat or Recreation Room! Features Garage Entrance, Pot Lighting and Above Grade Windows. 3 Parking spots + General Parking. Centrally Located in Markham's historic Old Markham Village. SUPER-Convenient - Steps to GO TRAIN and Main Street Markham - Shops, Restaurants, & Schools. Minutes to 407 and Markville Mall. (id:38109)
402 - 20 Edward Street
Toronto, Ontario
Discover the ideal blend of urban energy and peaceful retreat in this luxury condo. Boasting a modern design, this 2-year-old unit features 1 Bedroom and 1 Bath, with 443 sqft of interior space complemented by a generous 365 sqft private terrace. With its 11-foot ceilings and floor-to-ceiling windows, the condo is bathed in natural light, creating an inviting ambiance throughout. The open-concept layout maximizes space and functionality, ensuring every square foot is utilized efficiently. Step outside onto the spacious private terrace (350sqft), equipped with a BBQ gas connection, grow your own garden and enjoy summer evenings against the backdrop of downtown Toronto's skyline. Conveniently located, this condo offers easy access to TTC Subway, Yonge/Dundas Square, Eaton Center, TMU, U of T, and major hospitals, all within walking distance. Whether you're seeking vibrant city living or a tranquil retreat, this condo offers the best of both worlds. Don't miss your chance to experience urban living at its finest. **** EXTRAS **** New paint (Apr 2024), new laminates. Amenities include: Basketball Court, Gym, Outdoor Lounges And Recreation Spaces, Barbecue Stations, Bar Area, Multimedia room (id:38109)

