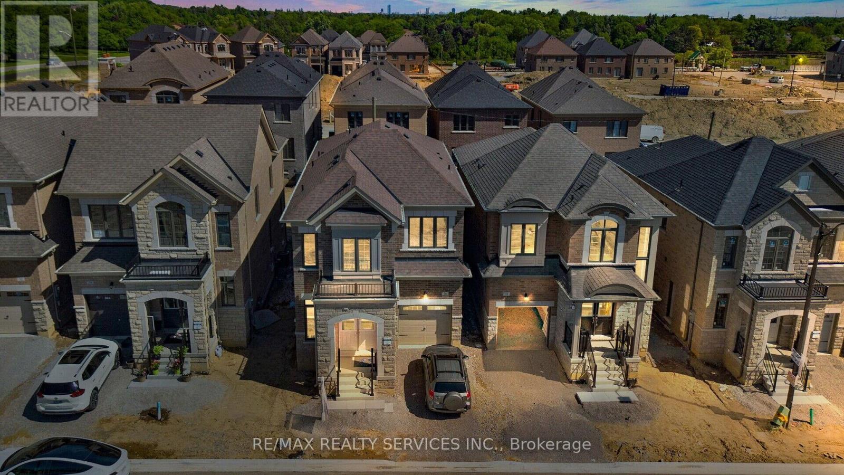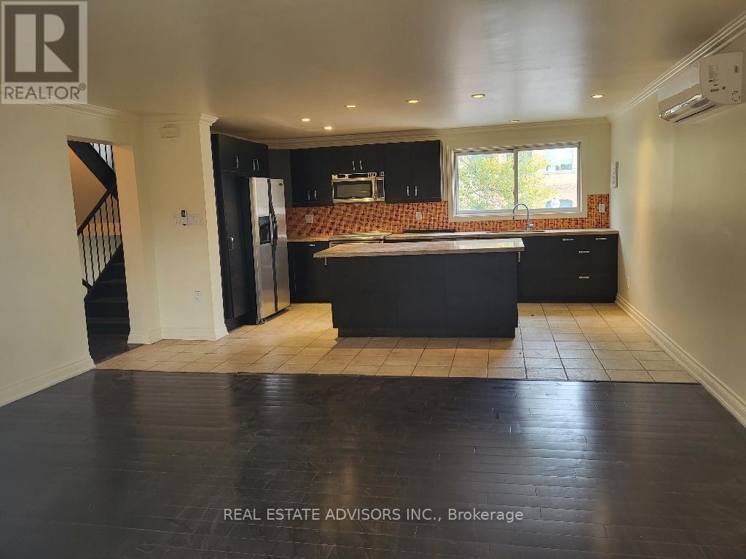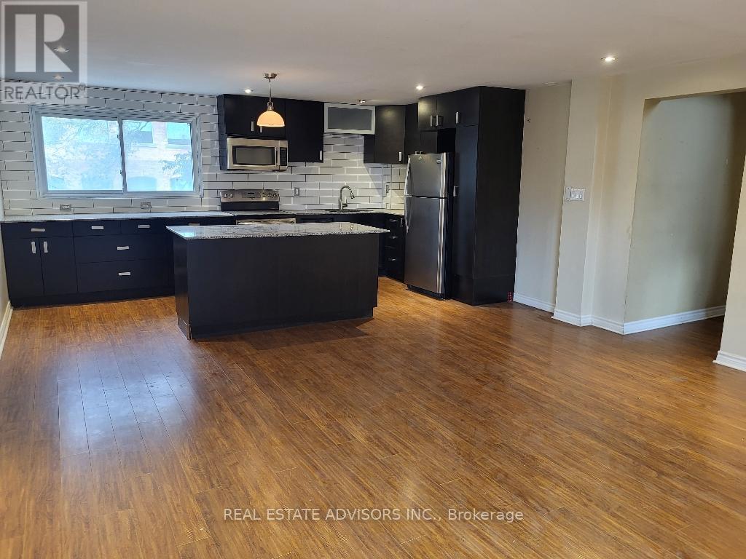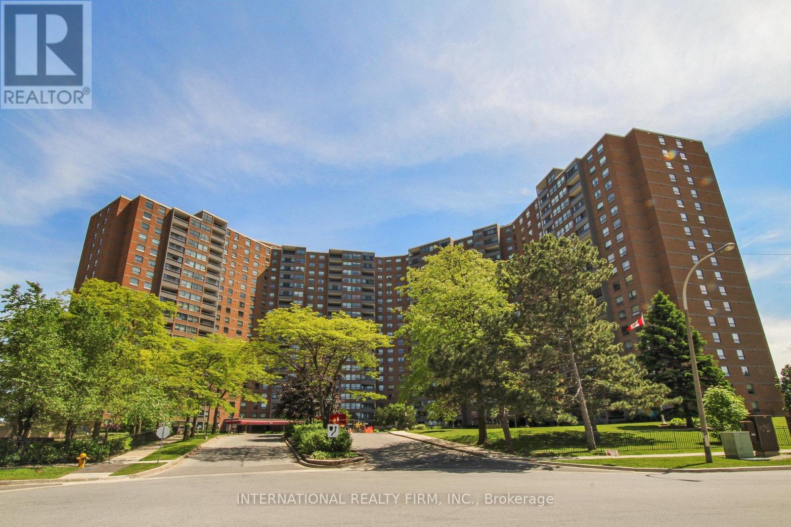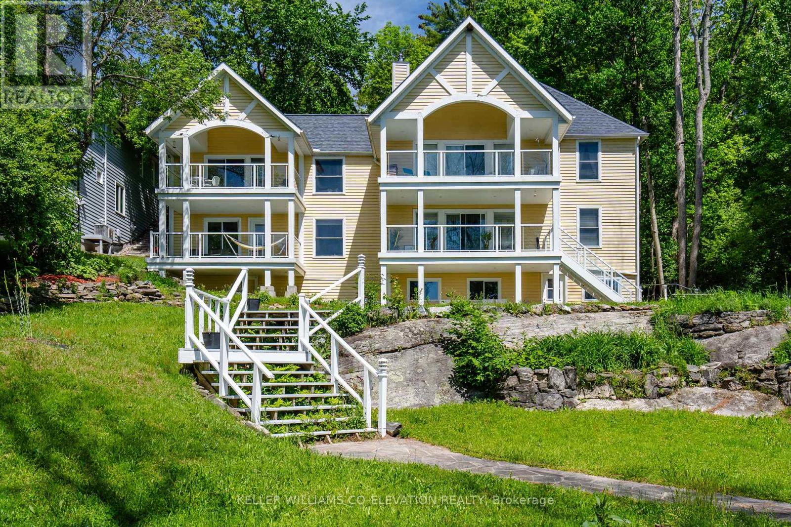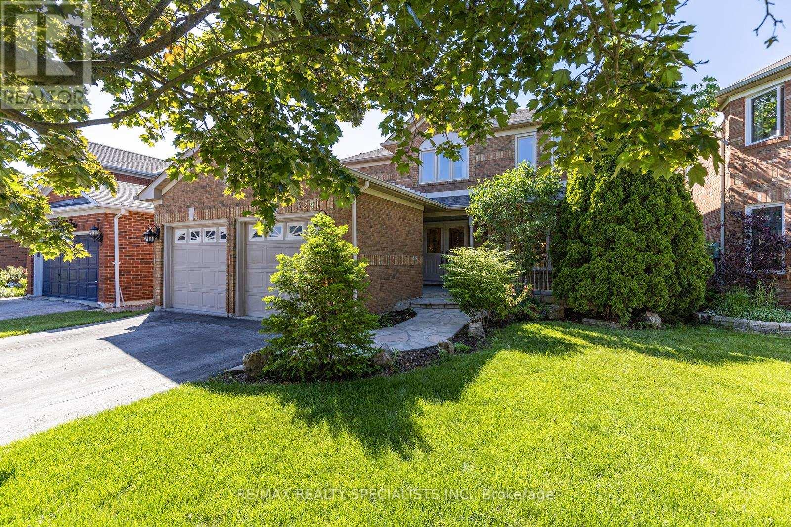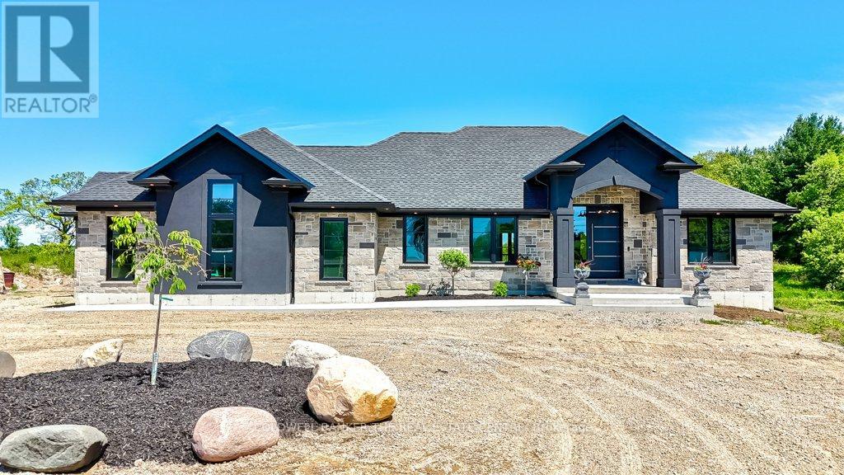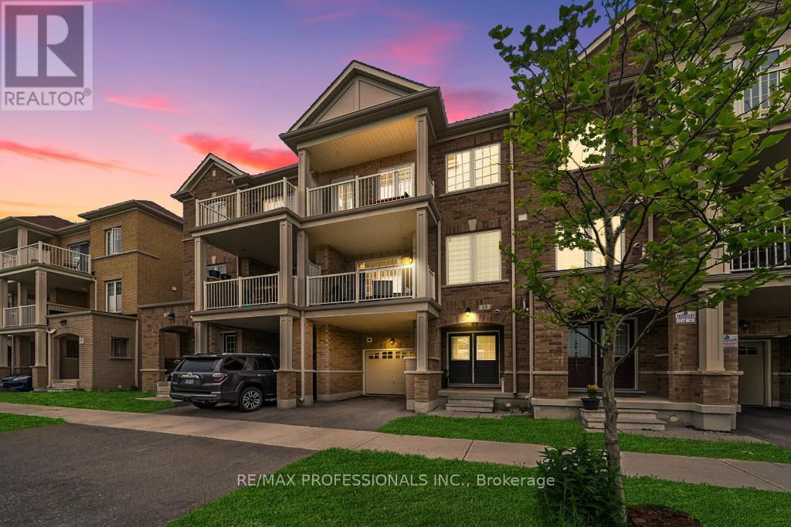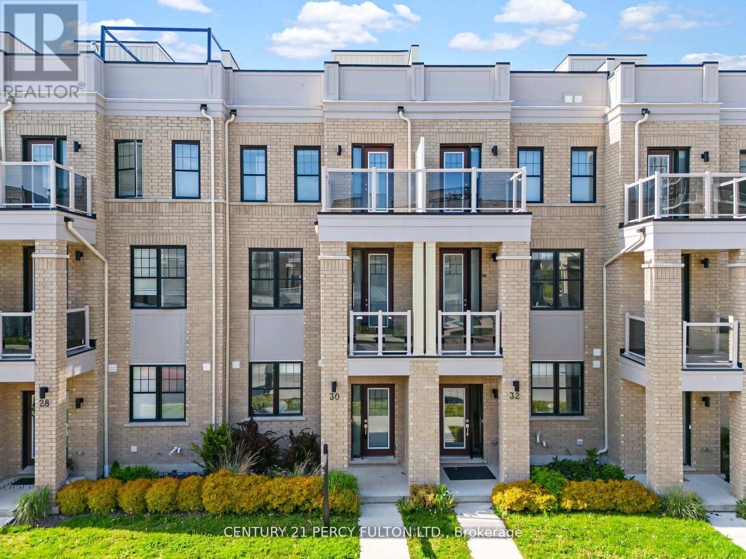GTA LOCAL LISTINGS
SEARCH & VIEW LISTINGS
LOADING
4432 Cinnamon Grove
Niagara Falls, Ontario
Welcome to 4432 Cinnamon Grove, nestled in the sought-after Lyons Creek community of Niagara Falls. This stunning property offers a blend of spacious comfort and modern luxury, ideal for discerning homebuyers.This home boasts 5 generously sized bedrooms and 3 full bathrooms, providing ample space for families of all sizes.Throughout the home, enjoy the elegance of porcelain tile and hardwood flooring, adding a touch of sophistication to every room, the master suite is a true retreat, featuring a spacious walk-in closet with a window that adds natural light, creating a serene ambiance akin to an additional room. The en-suite bathroom is equipped with a large tile shower and a double sink vanity, perfect for relaxation and rejuvenation.The home offers a sprawling open concept living space, creating an inviting atmosphere for gatherings and everyday living.The kitchen is a chefs dream, featuring modern appliances, ample storage, and stylish finishes, making meal preparation a joy.A highlight of this property is the fully finished basement, complete with a bar and an extra recreation room. This space offers endless possibilities for entertainment and relaxation. Located in the desirable Lyons Creek community, residents enjoy proximity to parks, schools, shopping, and dining, making it a prime location for families.The property's curb appeal is enhanced by its exterior features and landscaping, creating an inviting first impression.Dont miss the opportunity to make this exceptional property your new home. (id:38109)
36 Sapwood Crescent
Brampton, Ontario
Welcome to 36 Sapwood Crescent, Brampton! Introducing the newly built Edmondson Model by Paradise Parkside Village, nestled near Kennedy and Mayfield in the sought-after Seagrove Community. This stunning 2024-built home offers almost 2,400 sq ft of luxurious living space, featuring 4 bedrooms and 3.5 bathrooms, making it perfect for families seeking ample room and comfort. Conveniently located near Hwy 410, this home ensures easy commutes and travel. The builder has thoughtfully included a separate entrance for added convenience. The exterior boasts a magnificent stone and brick design, complemented by a wide porch that enhances curb appeal. Step inside to a family-sized kitchen, equipped with built-in appliances and a rough-in gas line to the stove, perfect for the culinary enthusiast. The kitchen also features upgraded granite countertops and a stylish backsplash, making it ideal for family gatherings and entertaining. The open concept layout provides a contemporary look and feel, perfect for modern living. The second floor is designed for convenience and comfort, offering three full bathrooms, ideal for multifamily living and ensuring everyone has their own space. The second-floor laundry is equipped with upper cabinets, reducing hassle and improving daily living efficiency. Premium interior features and finishes include upgraded floor tiles and a garage door opener with a keypad, offering a lifestyle of redefined sophistication and ensuring a luxurious living experience. Discover a new standard of living at Parkside Heights with this exceptional home that promises both comfort and elegance for your family.Don't miss the opportunity to make 36 Sapwood Crescent your new home! **** EXTRAS **** Upgraded Built in Appliance, Separate Entrance , Upgraded counter top and Backsplash, Gas rough in for stove. Blinds will be installed, 3 full bath on 2nd floor and much more (id:38109)
1961 Mcneil Street
Innisfil, Ontario
Welcome To This Fabulous Charming Home Located In The Town Of Innisfil, Just Mins From The Waters Of Lake Simcoe. This Amazing Open Concept Home With Approx 2200 Sqft Of Luxury, Upgrades Galore. 9 Ft Ceilings, Chef's Gourmet Kitchen With A 10 Ft Island Overlooking The Cozy Great Room With Fireplace, An Entertainers Delight. Amazing Master Suite With 5 Pc Ensuite. New interlocking in the Front and Rear. Great Family Neighborhood Located In Alcona Community. **** EXTRAS **** S/S Fridge, Gas Stove, B/I Dw. Washer & Dryer. Light Fixtures, Cent Vac. R/I For Elec Car Charger. Elec Fireplace. (id:38109)
202 - 829 Richmond Street W
Toronto, Ontario
Prime Trinity Bellwoods Location | | Open Concept Kitchen Area | Large Townhouse 1321 sq.ft. + basement | Downtown Toronto| Walk to TTC | Walk to Queen St. Shops | Restaurants | Bars and Much More. **** EXTRAS **** Seller can provide up to 80% mortgage financing if required. (id:38109)
201 - 829 Richmond Street W
Toronto, Ontario
Prime Trinity Bellwoods Location | Open Concept Kitchen | Large Townhouse 1321 + plus basement | Downtown Toronto Walk to TTC | Walk to Queen St. Shops | Restaurants | Bars and Much More. **** EXTRAS **** Seller can provide unto 80% mortgage seller take back. (id:38109)
501 - 625 The West Mall
Toronto, Ontario
Welcome to Suite 501. This spacious and well-maintained 3+1 bedroom condo is a sought-after end unit, offering privacy and tranquility in a prime location. The suite features a 5-piece ensuite in the primary bedroom, complete with a walk-in closet, and an additional 4-piece bathroom for guests and family. The versatile den can easily be used as a 4th bedroom, office, or hobby room, providing flexibility to suit your lifestyle. The entire unit boasts beautiful hardwood floors, crown moulding and high baseboards. The updated kitchen cabinets offer ample storage space. Large balcony with unobstructed southwest views, perfect for relaxing or entertaining. This condominium also includes one underground parking spot and a locker, ensuring convenience and extra storage. Located close to major highways, TTC, Centennial Park, schools, and shopping. The amenities are exceptional, featuring both indoor and outdoor pools, multiple expansive picnic areas with BBQ's, it's own soccer field, a small basketball court, a gym, a relaxing sauna, meeting and party rooms, 2 tennis courts, guest suites, and ample visitor parking. These amenities provide endless opportunities for recreation, relaxation, and socializing. **** EXTRAS **** Existing fridge, stove, dishwasher, microwave, range hood, freezer and washer & dryer. (id:38109)
1 - 135 Abbey Lane
Gravenhurst, Ontario
Welcome To Blue Heron House, A Charming 3-Unit Condominium Nestled On The Pristine Shores Of Lake Muskoka. Each Unit Boasts Direct Access To The Waterfront And Comes With An Exclusive Boat Slip, Perfect For Embracing All The Recreational Delights Lake Muskoka Has To Offer. This Beautiful Home Features A Spacious Open Concept Design With 3 Bedrooms, 2 Bathrooms And Two Large Balconies, Crafted To Capture Those Stunning Waterfront Views, Cozy Up In The Inviting Living Room By The Wood-Burning Fireplace, Or Retreat To The Primary Main Floor Bedroom, Complete With A Loft For Additional Storage Or Peaceful Reading Nook. Cascade Down To The Lower Level, Where Your Guests Will Feel As Though They Have Their Own Private Sanctuary. This Home Or Cottage Guarantees Both Comfort And Convenience, Allowing You To Embrace The Perfect Blend Of Luxury And Tranquility In This Lakeside Haven. (id:38109)
3251 Bloomfield Drive
Mississauga, Ontario
Beautiful Sun Filled Mattamy Home In Sought After Avonlea Estates. This 2720 Sq Ft Model Known As The Abbey Features Just Over 4000 Square Feet Of Living Space With It's Open Concept Finished Basement With Large Recreation Room. Large Kitchen With Updated Counter Tops With Family Size Breakfast Area. Working From Home Is A Pleasure In This Bright Large Private Office/Den Conveniently Located On The Main Floor. Large Living And Dining Room Combination Features A Huge Front Window Letting In Tons Of Natural Light. 4 Large Bedrooms On Second Level With The Primary Room Offering Large Closets One Being A Walk-In. Lavish Ensuite Bathroom. Main Floor Laundry With Direct Access To The True Double Car Garage. This Home Is Located In a Prime Location Just Steps To Plaza At Derry/Tenth Line With Metro, Rexall, Tim Hortons, And Tons of Places To Eat. Its Also Just Steps to Tons of Walking Trails Along the 16 Mile Creek Which Leads to Tons of Parks, Baseball Fields, Soccer Fields, Basketball Courts, Splash Pads, Tennis and Pickle Ball Courts, etc. This Home and Location Are Perfect For the Growing Family! **** EXTRAS **** Flooring on 2nd Level 2024, Carpet on Stairs 2024, Upgraded Light Fixtures T/O (2024 for most), Freshly Painted From Top To Bottom, New Fridge/Stove/Range Hood (2024), Upper-Level Front Windows Replaced 2024, Hardwood Flooring On Main Floor (id:38109)
312045 6 Highway
Southgate, Ontario
Discover your own personal oasis nestled on just under 2 acres. Just a mere 10 minutes north of Mount Forest lies a captivating custom bungalow that redefines luxury living. Step into sophistication with a European-style kitchen boasting opulent black granite counters, custom fixtures, and elegant black and gold accents. The seamless flow of the open-concept living area extends to a private deck, offering a tranquil space to unwind and entertain. Indulge in the ultimate relaxation within the primary suite, featuring a cozy fireplace, a spacious walk-in closet, and an impressive 5-piece ensuiteyour sanctuary awaits. With an additional den ideal for a home office, every aspect of this residence exudes functionality and style. Beyond the main living spaces, a deep garage awaits, providing space for both vehicles and hobbies. Meanwhile, the unfinished basement presents boundless opportunities, whether a family room and additional bedrooms, or even an in-law suitethe choice is yours. Situated mere steps from the Mount Forest Golf Course, this property offers not only a luxurious abode but also the perfect backdrop for an active lifestyle. Embrace the harmony of living and playing in this exquisite retreat. (id:38109)
15 Labrish Road
Brampton, Ontario
Welcome To 15 Labrish Rd, Located In A Beautiful Family Friendly Community In Northwest Brampton, Close To Wonderful Schools, Parks, Shops, Mount Pleasant Go Station & Much More! This Beautiful & Sophisticated 3 Storey All Brick Home Offers An Impeccable Layout, Ideal For Any Growing Family! Boasting Quality Finishes And Custom Features Through-Out! Private Driveway And Built In Garage With Entry Into The Main Floor, Featuring A Grand Foyer & Main Floor Laundry! Upper Main Area Features Hardwood Floors, 9 Ft Ceilings, A Stunning Galley Style Kitchen With Stainless Steel Appliances Overlooking The Open Concept Living & Dining Room + Walk Out To One Of Two Terraces, Making It The Perfect Setting For Entertaining! 3 Bright & Spacious Bedrooms. Lavish Primary Bedroom With Ensuite Bath, His/Hers Closet & Walk-Out To Terrace! Open Concept Basement Offers Additional Space, Cantina & Storage **** EXTRAS **** Updated Lighting Fixtures & Window Coverings Through-Out! (id:38109)
38 Louisa Street
Georgina, Ontario
Discover this inviting all-brick bungalow Nestled on a mature, hedged, and treed & fenced lot. The main floor boasts a skylit family room addition with a walkout to a spacious deck, perfect for relaxing and entertaining. Enjoy the cozy living room with a bay window & wood fireplace. Fully finished basement, with a separate entrance, includes a dry bar, gas fireplace, additional bedrooms & den with 3 piece en-suite offering ample space for guests or family. An insulated and gas-heated double car garage with direct access to the house adds convenience and functionality. Located just a short walk from the lake, marina, beautiful sandy shallow beach, stores & restaurants. This property combines comfort and convenience in a highly desirable setting. Don't miss the opportunity to make this well maintained family home yours. **** EXTRAS **** 2 Fridges, Stove, Dishwasher, Range Hood, Washer, Dryer, Central Air, Gas Hook-up for BBQ, Central Vac (as is), Upstairs Fireplace (as is) (id:38109)
30 Clarington Boulevard
Clarington, Ontario
This beautifully designed townhome offers the perfect blend of comfort, convenience, and style. This 4 bedroom townhome is perfect for first time home buyers, investors or those looking for more space. The open-concept floor plan creates an inviting atmosphere, perfect for entertaining guests or enjoying quiet family evenings. Take advantage of nearby conservation areas perfect for hiking and enjoying the great outdoors. Located near schools, shopping centers, dining options, local farms and major highways, making your daily commute and errands a breeze. Don't miss the opportunity to make this stunning property your new home! (id:38109)


