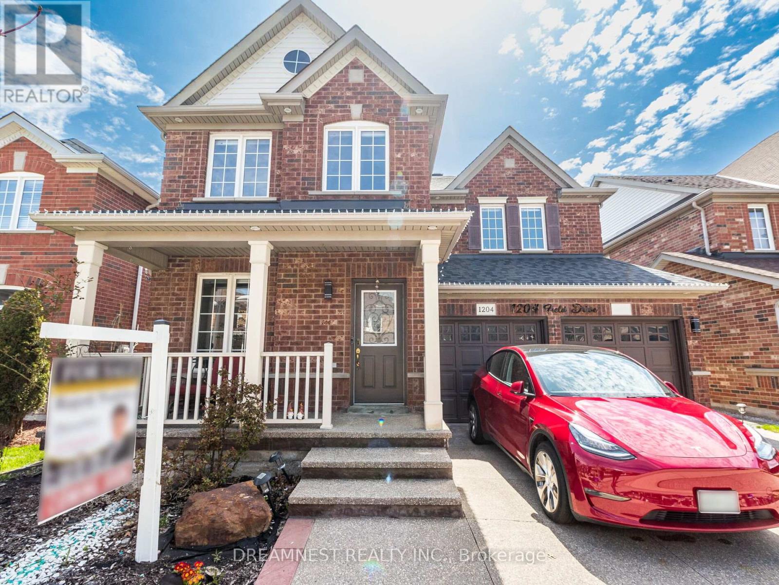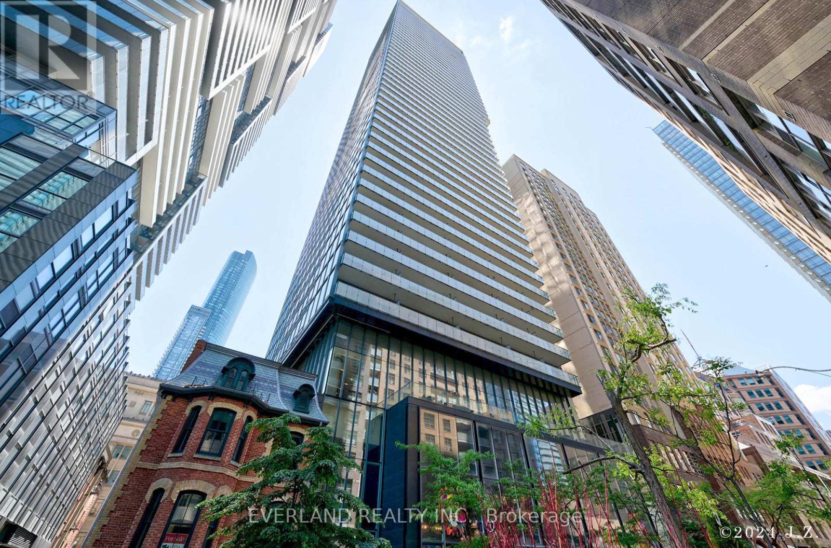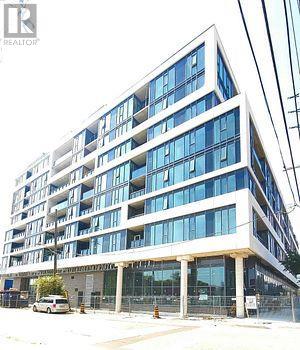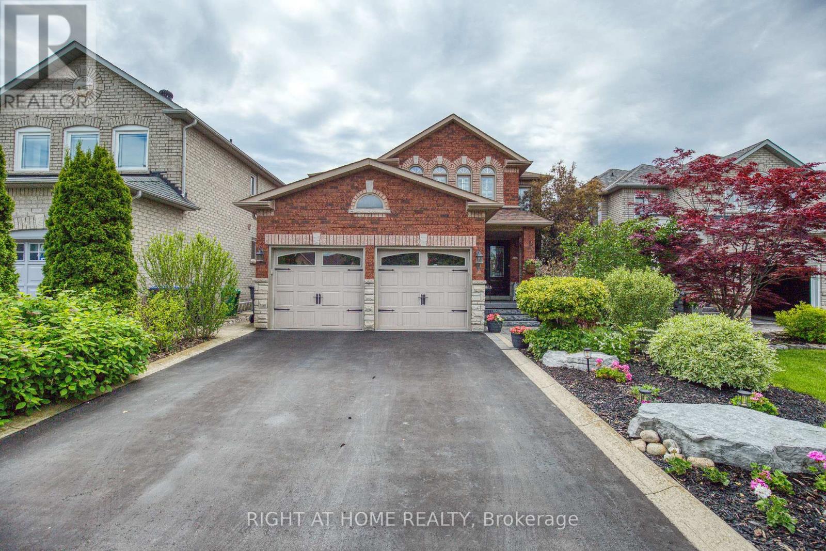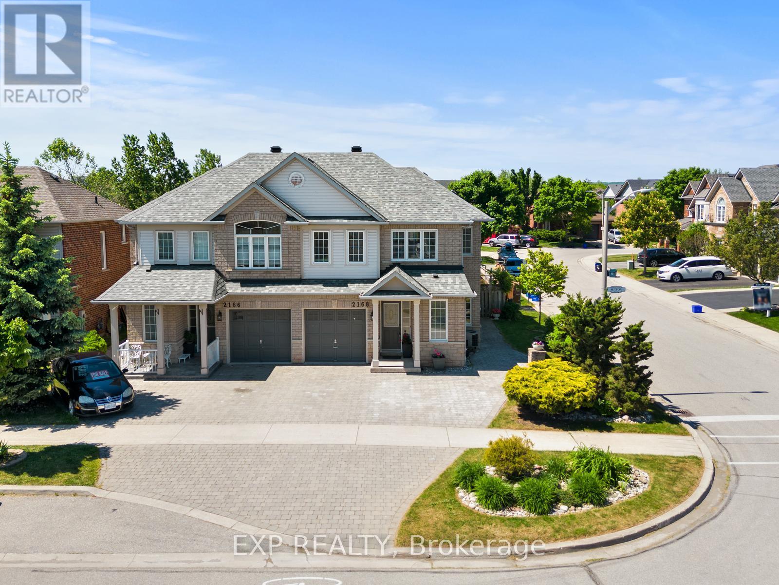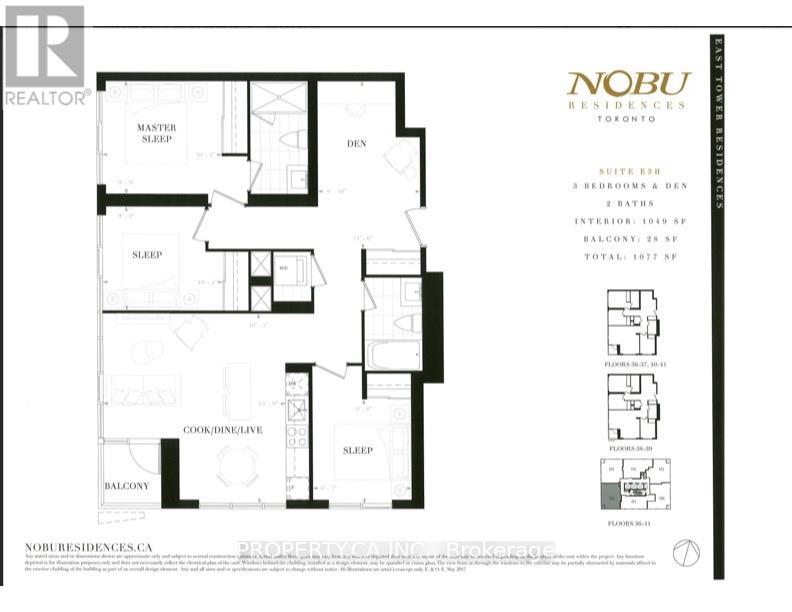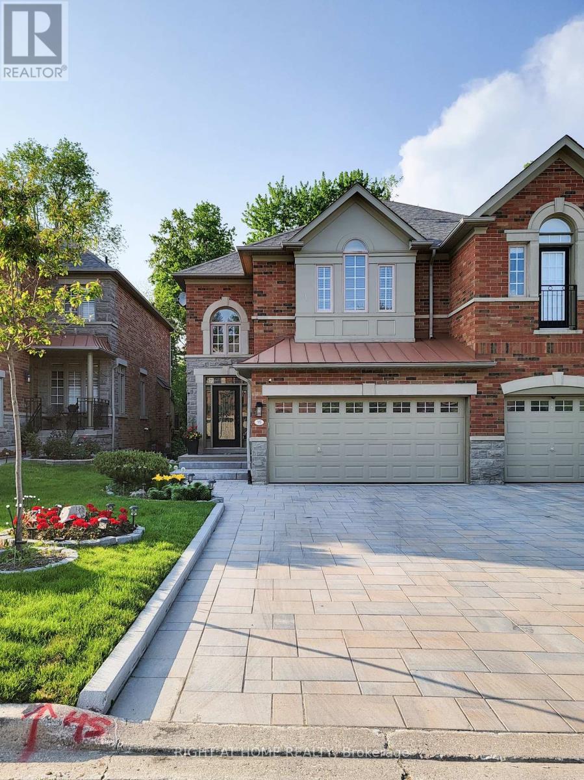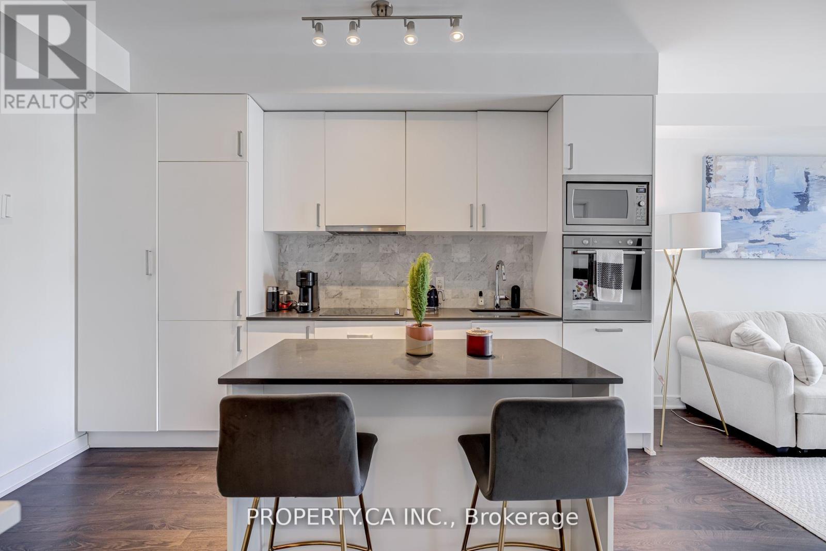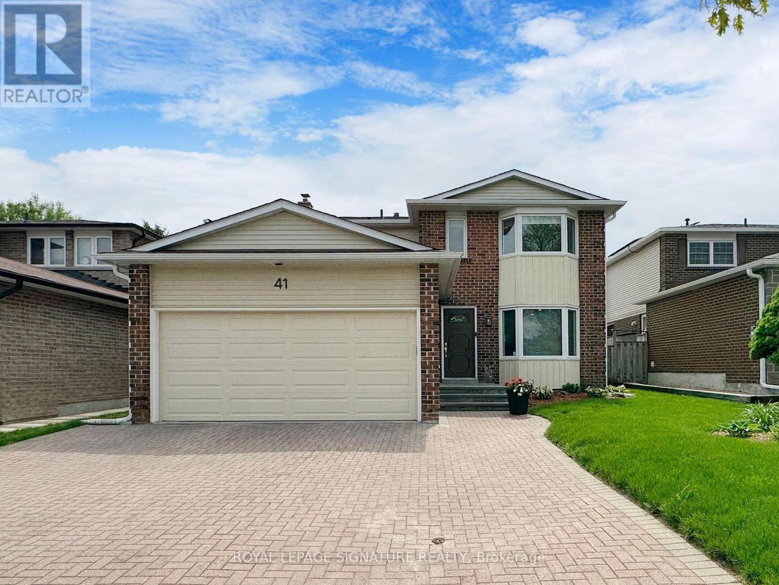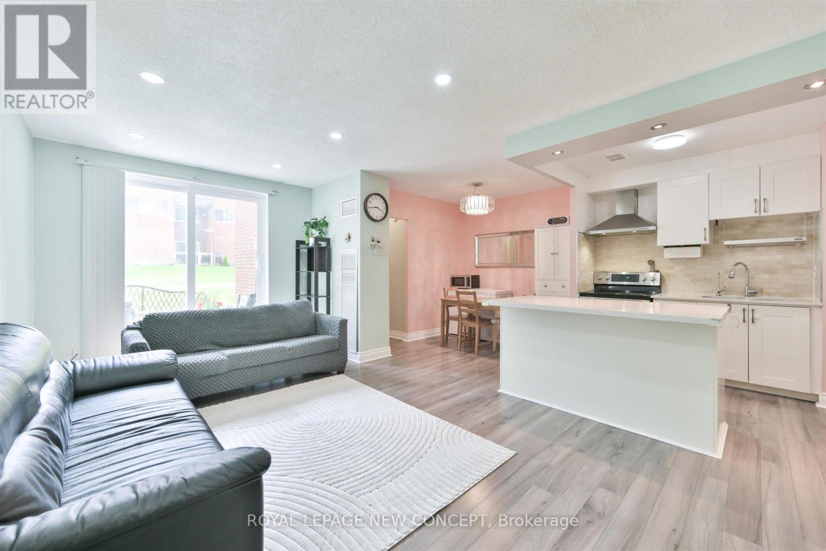GTA LOCAL LISTINGS
SEARCH & VIEW LISTINGS
LOADING
1204 Field Drive
Milton, Ontario
Stunning 4 bedroom all brick detached light filled dream home in the prestigious Clarke Community, over $250.000 spent on recent renovations imparting modern touches and luxurious finishes throughout, Over 2700 Sq. Ft ( not including the basement) with Hardwood Floors & Piano Stairs. U/G Light Fixtures & Track Lights, Multicolored Pot Lights with interchangeable colors throughout the main floor. Formal Living & Dining Rooms. Family Room features a cozy fireplace, stone accent wall, Adjacent Breakfast area offers a convenient access to a fully updated fenced backyard with patio, gazebo, custom shed, water fall, Fully updated Custom Kitchen with 48 in. 6 burner high end professional Miele Cooktop with pot filler & Commercial grade Exhaust fan, T shaped Island with Wine Cooler, ample storage all across the island, stainless steel appliances, custom cabinetry, backsplash, New renovated kitchen floor and foyer with 24"" Italian Tiles, 8"" hand scraped hardwood floor, Crown moldings & Zebra Blinds throughout Main Floor, Main Level Laundry, Master Bedroom With Luxurious 5Pc Ensuite Bath, Fully Italian Tiled Walls & Floor, customized double vanity and storage, automated accent lighting with 2 exhaust fans, Soaker tub with High End Bath Accessories, newly installed floating commode with hand held bidet (warm to hot settings), Towel warmer in ensuite, niche with LED lights in the shower, spacious walk-in designer closet with custom shelving, 3 additional large bedrooms, a designer 4 piece bathroom, spacious renovated Bsmt with Full Bath, Vinyl flooring throughout the bsmt, Home Theatre system featuring 100"" Screen and 4K epson projector, Theatre & strip multicolored lighting, Unbeatable location surrounded by endless amenities with multiple high ranked schools, walking trails, Premium Shopping outlet, malls, easy highway access and parks within walking distance, a short drive to conservation areas for biking, hiking, skiing, picnic spots & much more....... **** EXTRAS **** Prof. Fin. Bsmnt With Extra Bedrooms, Kitchen , Full Bath, Separate Entrance & Pot Lights. Gdo, Cvac. Interlock Driveway & Porch, Sunken Foyer. Professional Landscaping, All Existing Appliances, All ELFs, Motorized Zebra blinds.. (id:38109)
1702 - 15 Grenville Street
Toronto, Ontario
Welcome To The Famous Condo In The Heart Of Downtown Toronto! Den Can Be 1 Bedroom! Modern Kitchen Cabinets , Quartz Counters & Much More. Prime Location Steps To Ttc, Uoft, Hospitals, Restaurants, Eaton Centre, 24 Hr Supermarkets.Great Amenities, Rooftop Terrace With Lounge, Famous Fitness Room, Sound Room, Steam Room. (id:38109)
322 - 859 The Queensway
Toronto, Ontario
A Brand New 2 Bed 1 Bath Corner Unit! With Parking & Locker, In A Sophisticated Residence With Elegant Finishes Throughout. Amenities Include Lounge With Designer Kitchen, Private Dining Room, Children's Play Area, Full Size Gym. Outdoor Cabanas, BBQ & Outdoor Dining Areas & Lounge. Conveniently Located On The Queensway, Steps From Coffee Shops, Grocery Store, Public Transit And Much More! Tenant Willing to Move or Stay. **** EXTRAS **** Solid Core Entry Doors, Undermount Sink, SS Appliances, Refrigerator, Self Cleaning Range, 24\"Built In Energy Star Dishwasher, Microwave/hood Fan Vented To Exterior. Stacked W/D. (id:38109)
4 Country Stroll Crescent
Caledon, Ontario
Welcome to 4 Country Stroll in beautiful Bolton!This S-T-U-N-N-I-N-G 2544 sqft (+finished basement) stone & brick 4 bedroom beauty is situated on a rare 40 x 147 ft lot on a sought after street,within walking distance to amenities, parks, schools,& the downtown core. Originally the builder's model home, it has been meticulously maintained by original owners & exquisitely renovated,suitable for the most discerning buyer! A double door entry leads to a beautiful,open-concept main floor with formal dining & living areas, an open kitchen, breakfast, & family room with a gas fireplace,an office (which could be a 5th bdrm), & a laundry room with an exit to the garage. The custom dream white kitchen features quartz counters & back-splash, an island, & built-in pantries! Walk out to a backyard oasis with gardens & gathering areas-an entertainer's delight! A modern staircase leads to the upper level with generously sized bedrooms.The large primary bedroom boasts his & hers closets & Spa-like luxury 5-pc ensuite! **** EXTRAS **** Lower level is tastefully finished & Open Concept for recreation & entertaining!One of the larger models in area,this turn-key home w/approx.3600 sqft of living space is great for large & multigeneration families!Quality finishes!Act Fast! (id:38109)
2168 Sutton Drive
Burlington, Ontario
Orchard Burlington's Best Community, Open Concept Main Floor Living & Dining Room With Hardwood Floors And Kitchen With Walkout To Interlocking Stone, Upper Level Has 3 Spacious Bedrooms With A Media Area And The Primary Room Has 4 Pc Ensuite And Walk-In Closet! Finished Lower Level With Large Recreational Room, 4 Pc Bathroom, Storage Area, Cold Room and Laundry Room! New Roof 2022 & Upgrade Cap Vents 2022, Basement Renovations 2024, Basement Cold Cellar Finished, Basement Bar Rough-In Plumbing, New Window Caulking Sealer 2024, Interlocking Restored 2024, Fresh Paint 2024, Pot-Lights 2024, New Garage & Front Door Paint, Thousands Spent In Landscaping, Walk To AAA Schools And Parks! Access To Public Transit, Shopping And Easy Access To Q.E.W & 407 Highway, Extra Large Double Driveway, Unique Large Corner Lot With Privacy, Freehold Property With No Monthly Maintenance Fees!!! **** EXTRAS **** Stove, Fridge, Microwave, Dishwasher, Washer & Dryer, Window Coverings, Bathroom Mirrors, Pot-Lights, Central Vacuum & Accessories, Garage Shelfs (id:38109)
7 Harewood Avenue
Toronto, Ontario
Wonderfully Located Detached 1& 1/2 story home on premium 40x1338ft lot in the thriving, Cliffcrest Water front community. Nestled In a quiet Neighbourhood between the beaches and its lake front Parks. Trails, shops and the popular Scarborough Bluffs. close Proximity to schools, Restaurants and Entertainment. House in rented for $5000 (Excluding Utility). The tenant want to stay or leave 60 days notice. **** EXTRAS **** Driveway and curbs Redone - 2016 Bath Filters - 2019 Garage Door Remote - 2016 Garage Access to be granted. (id:38109)
4002 - 15 Mercer Street
Toronto, Ontario
Luxury Condo in Toronto first private residences of the Nobu Franchice! 40th On the East Tower w/Amazing View at Sold-Out Nobu hotel & Residences., 10 FFt ceilings Floor to ceiling Windows, SW unobstructed Views of the City Skyline and Lake, 3 Bedrooms, 2 Full Bathrooms & One Parking. 2-Floor Fitness Club, Hot Tub/ Cold Plunge, Sauna, Spin Studio, Yoga Room, Massage Room, Media Room, Games Room, Nobu Restaurant To Open Soon, Nobu is partnered with Robert De Niro. Located on Mercer Street! Great Location Close to the Best That Toronto Has to Offer, Restaurants, Retail on Ground Floor, Transit, Shops, Waterfront, Rogers Centre, CN Tower. Perfect location! **** EXTRAS **** This is An Assignment sale.Taxes and Maintenence to be Assessed. Completion September 27, 2024 As Per Builder. (id:38109)
53 Lynnford Drive
Toronto, Ontario
High Demand Mature Neighbourhood. Wonderful, Bright, Open, Detached Bungalow. Solid Brick Home Has Been Lovingly Maintained. Separate Side Entrance To Large Lower Level. Easy Access To Major Highways, Subway, Parks, School & Mall. Freshly Painted Throughout. Gleaming Hardwood Floors. New Carpet In Basement Rec-Room. Very Clean. Well Maintained. 3 Bedroom Bungalow. **** EXTRAS **** Close Proximity To Cloverdale Mall. Hardwood Floors. Fresh Neutral Paint Throughout. Includes; Fridge, Stove, Washer, And Dryer. All In As Is Condition. No Survey Available (id:38109)
95 Westbury Court
Richmond Hill, Ontario
**Rarely Offered, a Must See! Don't Miss This Luxury End-Unit Freehold Townhome In Westbrook with Breathtaking Serene Backyard View, Finished Walk-Out Basement, Over 150 ft Deep Lot (as per GeoWarehouse) w/ a Small Pond, and a Beautiful Deck, Perfect for Enjoying the Picturesque Nature Backdrop and a Sense of Tranquility. Over 3,480 Sqft of Total Living Space. Almost 2,400 Sqft Above Grade as per MPAC. Recently Upgraded Interlocking Driveway (2023) Accommodates Parking for 4 Additional Cars, with No Sidewalk. Spectacular Kitchen Features Quartz Countertop, S/S Appliances, an Island Sink, and Open Layout That Flows into the Family Room w/ a Cozy Fireplace. Walk-Out Basement is equipped w/ Kitchen w/ Stone Countertop & S/S Appliances, Living Room w/ Fireplace, Two Rooms, Two Washrooms, Direct Access to Backyard, and a Door to Access Upstairs for Added Privacy. Recent Upgrades Include Interlocking Driveway (2023), Washer and Dryer Machine (2022), and Furnace and Air Conditioning Unit (2021). Conveniently Situated near the Trans Richmond Trail, Offering Easy Access to Scenic Walking. **** EXTRAS **** All Existing Stove, Fridge, Dishwasher, Microwave/Oven, Washer/Dryer, All Window Coverings, And Elf. $206 Monthly Fee Covers: Snow Removal On Driveway, Grass Cutting, Outside Window Washing, Exterior Painting, Alarm Monitoring. (id:38109)
812e - 576 Front Street W
Toronto, Ontario
Upgraded, Brand New Modern Building Located At Bathurst And Front. Steps To All Major Attractions OfDowntown Toronto, King West, Entertainment District, Waterfront & Transit. 1Bed + Den. High-EndAppliances, Living Room With W/O To Balcony. Amazing Amenities Include Courtyard W/Bbq's, Indoor,Lounge With Fireplace & Party. 2 Private Dining Areas, Health & Fitness Center, Guest Suites,Outdoor Pool, Bike Storage Racks. **** EXTRAS **** All B/I Appliances: Cooktop; Range Hood; Oven; Dishwasher; Microwave; Washer & Dryer. All ELFs.Built in Shoe Cabinet at Front Entrance. Kitchen Island - Upgraded during pre-construction from developer (id:38109)
41 Livingstone Road
Markham, Ontario
Welcome to your perfect home! Featured is a sunny, greenhouse kitchen designed for both beauty and functionality. Lower cabinets are equipped with pull-out drawers for easy access. The family-sized breakfast area also has a walk-out to the patio and gazebo, perfect for outdoor living. Spacious living and dining rooms have hardwood floors, providing a sophisticated backdrop for entertaining. The main floor family room, with fireplace, offers a warm and inviting space. Main floor laundry room adds convenience & direct access to garage. A spacious primary bedroom includes an ensuite with walk-in shower, oversized double and walk-in closets. The finished basement is versatile and bright with large windows. Also features two storey open staircases that give a welcoming feel. Storage is plentiful throughout the home with numerous closets. This home perfectly balances practicality (space & flow) and elegance, offering unparalleled comfort and convenience. **** EXTRAS **** Large Fenced Yard, Patio, Gazebo, Area Schools: Bayview Glen PS, Woodland Public School, Thornlea SS & St. Robert CHS, St. Rene Goupil- St. Luke Elementary School. (id:38109)
112 - 1455 Williamsport Drive
Mississauga, Ontario
Well Maintained & Updated Stacked Townhome In Dixie & Bloor Of Mississauga. Main & 2nd Floor townhome with Walk-out to backyard. Approx 1168 sq.ft. 2 Bedroom + Den + Office with 2 Washroom. Den can be used as 3rd Br. Open Concept Kitchen W/Stainless Steel Appliances, Centre Island, Custom Cabinets & Quartz Counters. 2 Renovated Washrooms. Prime Br with Large Walk-In Closet & Good Size 2nd Br. Laminate Floors Throughout. **Maintenance Fee Included All Utilities. Building amenities include gym, party room & kids playroom. Close To Schools, Grocery, Shopping Centers, Transit & Parks. Short walk to library, Community Center & Grocery Market, 11 Minutes to Square One. Office can be rented. Short Walk To Library & Community Centre. 12 mins drive to Kipling TTC Station! Pls see virtual tour!! (id:38109)

