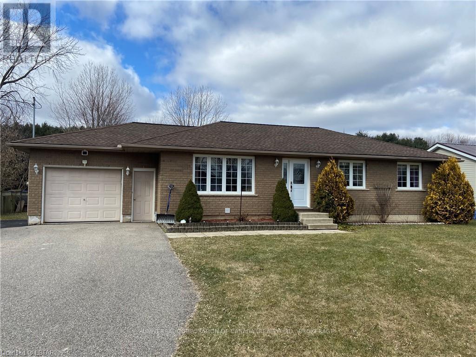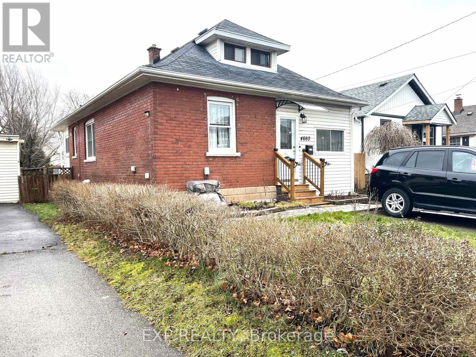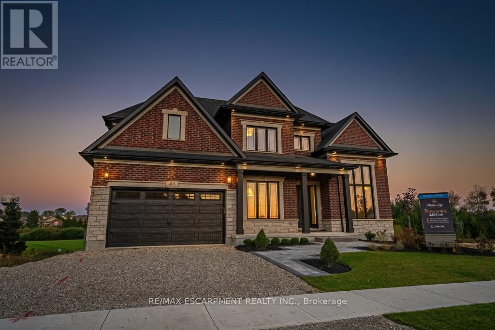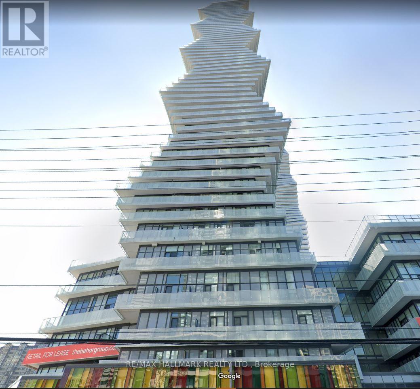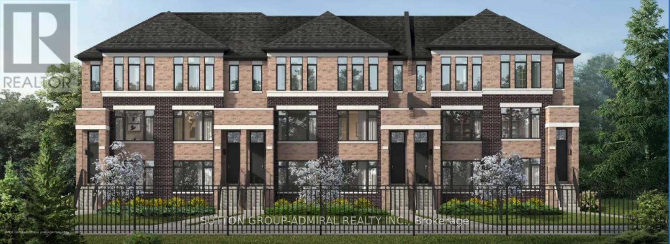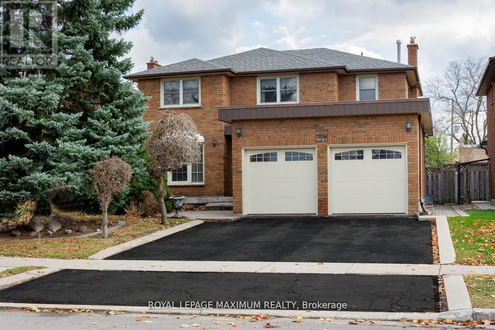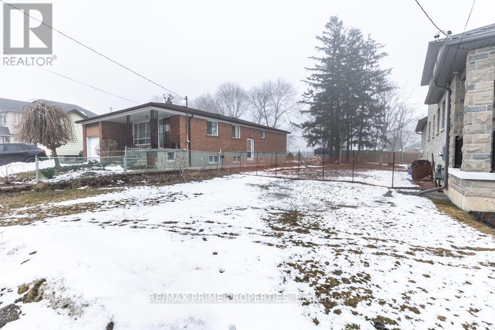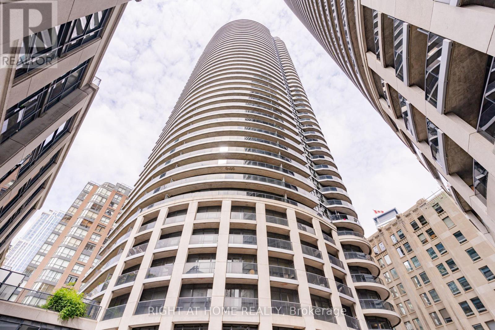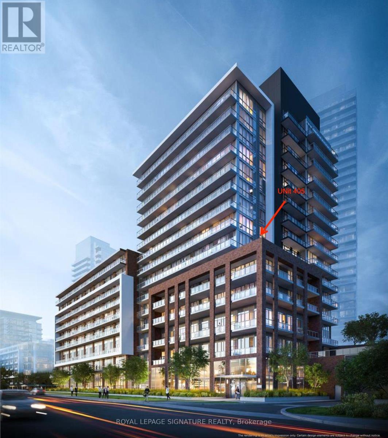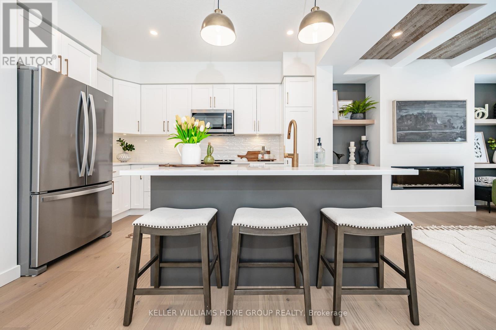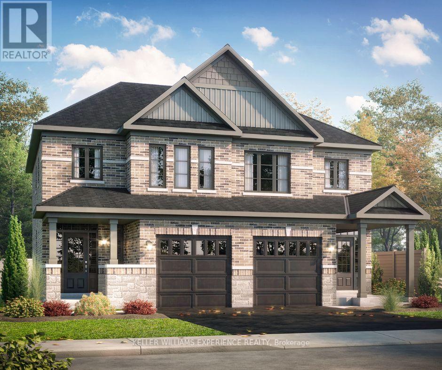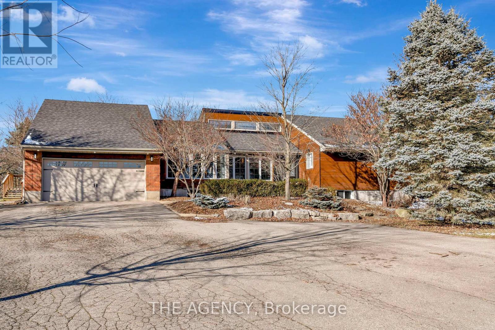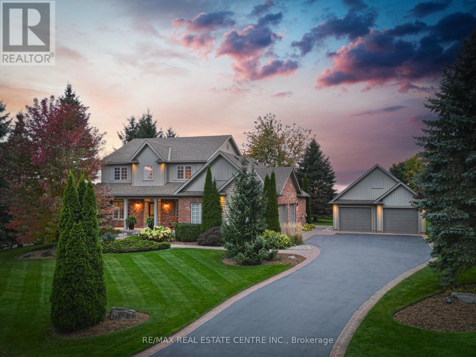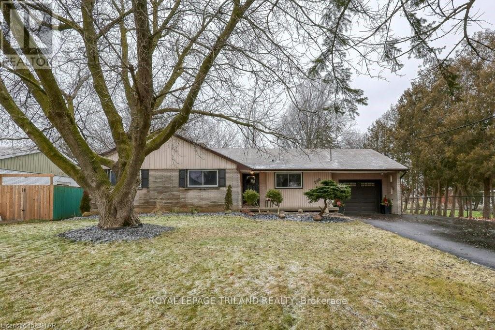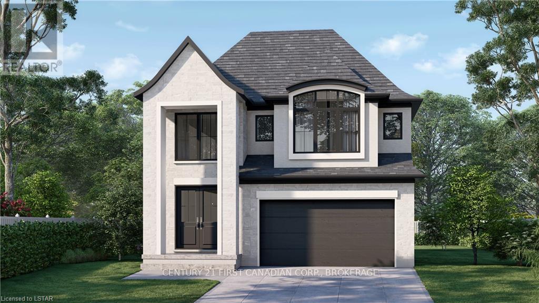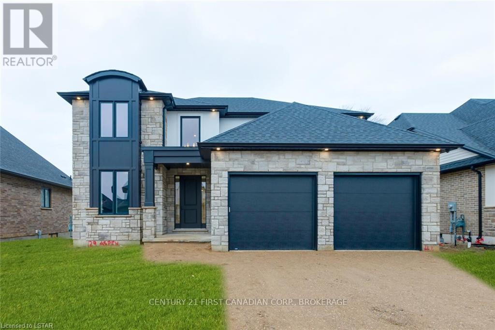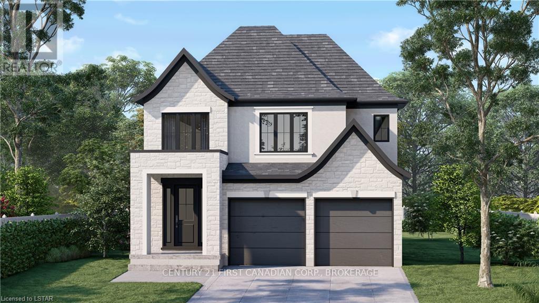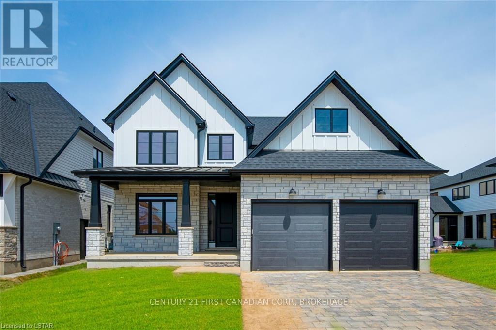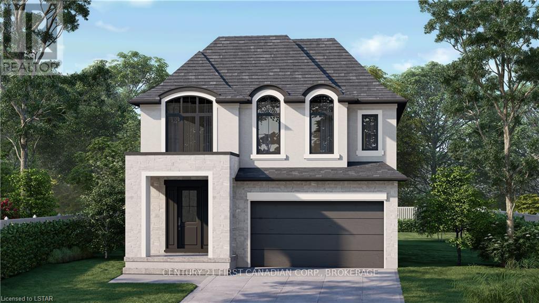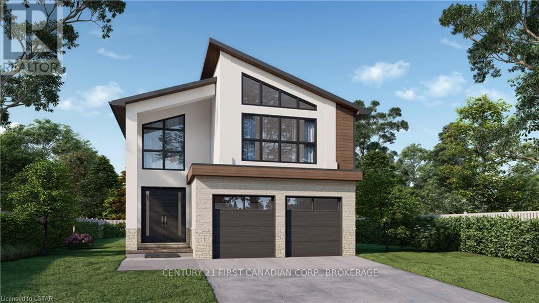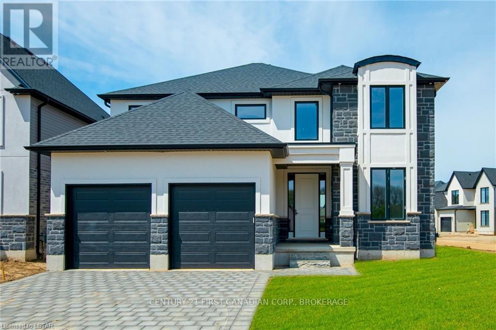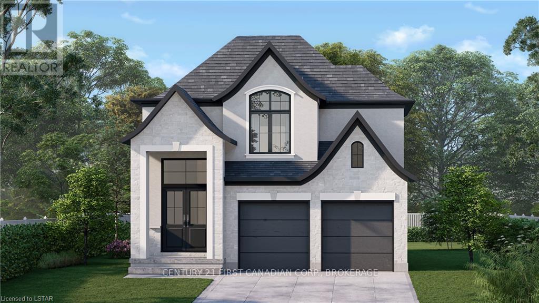GTA LOCAL LISTINGS
SEARCH & VIEW LISTINGS
LOADING
6783 Springfield Road
Malahide, Ontario
Welcome to this 1200 square foot ranch with attached heated garage on .66 acre in Mt. Salem. The home offers a large beautiful kitchen with the convenience of additional working space on the centre island as well as many oak kitchen cabinets.The open concept creates a welcoming space ,with patio doors to a large deck off the dining areaEnjoy the two spacious mainfloor bedrooms as well as two bedrooms in the lower level with an additional lower level 3piece bath plus entertainment size familyroom and bonus room. A great place to raise your family or just retire. Front door being replaced by the door indicated in the photos. (id:38109)
4660 Sixth Avenue
Niagara Falls, Ontario
Motivated Seller!! Bring Offers!! Great Detached House, Well Maintained, Huge Backyard With Double-Tiered Deck, Lots Of Parking Space, Very Clean House With Nicely Finished Basement With Rec Room, Extra Bedroom, Full Bathroom And Laundry. New Furnace And AC Recently Installed. 2 Bedrooms On Main Floor And 1 Bedroom In Basement. **** EXTRAS **** Existing Appliances Are Included (id:38109)
124 Mullin Street
Grey Highlands, Ontario
Newly built townhouse with 3beds/3baths, open concept Modern white kitchen with an island.\nStainless steel appliances, carpeted floors. No Maintenance Fees!! Great home at a fantastic\nprice for a new buyer, Great Opportunity!!! (id:38109)
439 Masters Drive
Woodstock, Ontario
Welcome home to the inviting charm of Masters Drive, where luxury living unfolds in The Berkshire Model. This exceptional 3670 sqft residence is designed to captivate with its extraordinary features and refined finishes. The main level boasts impressive 20-foot ceiling height upon entry, 14-foot in the formal dining room, 10-foot ceilings throughout the main, and 9-foot ceilings on the 2nd level, creating a sense of spaciousness and grandeur. Revel in the meticulous craftsmanship of this 4-bedroom, 3.5-bathroom masterpiece, featuring a chef's kitchen with extended height cabinets, servery, walk-in pantry and 4 walk-in closets. Indulge in the richness of engineered hardwood flooring, upgraded ceramic tiles, an oak staircase adorned with wrought iron spindles, and quartz counters throughout, among other superior finishes. This masterfully designed home seamlessly blends modern living with timeless style, offering a sanctuary of comfort and sophistication. Residence has 2 car garage. **** EXTRAS **** TO BE BUILT. Occupancy within 7 months. Photos are of the UPGRADED Berkshire Model. This home effortlessly integrates high-end finishes into its standard build. **BUILDER INCENTIVES AVAILABLE - PLEASE ASK FOR MORE DETAILS** (id:38109)
2903 - 3900 Confederation Parkway
Mississauga, Ontario
***Assignment Sale *** in MCITY 1 - Rogers Beautiful and Modern Building. **** EXTRAS **** Schedule B & Form 801 Must With All Offers. All Measurements/Taxes to be verfiied by Buyer' Agent. (id:38109)
17 Cherry Hill Lane
Barrie, Ontario
***Assignment Sale*** Modern Townhouse Conveniently Located Next To South Barrie Go Station. 3 Bedrooms With 4 Washrooms, Large Windows, Oversized Terrace, Oversized Garage, Overlooks Park. Full Basement with Cold Room. Surrounded By Greenery, community Parks, Playgrounds And Trails, Shores Of Lake Simcoe. **** EXTRAS **** Stainless Steel Kitchen Appliances: Stove, Range Hood, Fridge, Dishwasher. Washer/Dryer. (id:38109)
150 Beechnut Road
Vaughan, Ontario
Welcome To 150 Beechnut, A Well Maintained Spacious Home With Very Little Wasted Space. Approximately 2600 Sqft On A 50 x 140 Foot Premium Lot on a Cul De Sac/Cresent. In The Heart Of West Woodbridge and Close To All Major Highways, Amenities, and Park Within Walking Distance. Four Large Bedrooms, 4 Baths, Double Car Garage With Finished Basement and Private Separate Side/Garage Door Entry Plus Secondary Kitchen and 3 Pc Shower! Great Family Homes Waiting For Your Designer and Personal Touch! **** EXTRAS **** Existing Electric Light Fixtures, All Existing Appliances, All Existing Window Coverings, Central Vacuum and Equipment, Humidifier. Hwt (Rental). (id:38109)
33 Andrew Avenue
Toronto, Ontario
Attention Builders: Vacant Building Lot In Desirable Cliffcrest. Build For Spec Or Build Your Dream Home. Seller May Consider Vtb. Quiet Neighbours. Minutes Away To Scarborough Bluffs & Lake Ontario. Municipal Water & Sewers On Street. (id:38109)
1010 - 21 Carlton Street
Toronto, Ontario
Welcome to the "" Met"" This wonderful two bedroom corner suite with both south and north views, in the Heart of Toronto, 100 walk score! Original owner, never been rented. Two gracious bedrooms with floor to ceiling windows, primary suite features a double mirrored closet and 4 piece ensuite. The second large three piece bathroom has a stand alone shower for overnight guests, room mate or children. Spacious open concept living area features hardwood floor, an actual dinning area, efficient modern kitchen with full size stainless steel appliances. Living area walks out to large balcony for relaxing after work, School or play. Steps to subway, world renown shops, restaurants, hospitals, universities, theatres and galleries . This building's location and amenities are amazing! **** EXTRAS **** Indoor pool, hot tub, co-ed steam room, his and her sauna, gym, media room, Party room with kitchen, pet spa, rooftop Terrace w/ community garden, full time concierge, visitor parking, automated smart parcel system. (id:38109)
405 - 36 Forest Manor Road
Toronto, Ontario
This spacious apartment in the heart of North York offers over 852 square feet of living space and features a remarkable 1,100+ square foot terrace with stunning southwest city and downtown views. Its prime location allows easy access to the subway and a nearby Freshco supermarket, while the famous Fairview Mall is just a 5-minute walk away. The apartment is flooded with natural light through large windows, creating an inviting atmosphere. Added convenience comes in two side-by-side underground parking spaces and one locker, making urban living even more convenient and enjoyable. **** EXTRAS **** Stainless Steel Appliances, Fridge, Microwave With Range hood, Built-In Oven. Built-In Cook Top, Dishwasher. Front Load Washer/Dryer. (id:38109)
5 - 41 Fieldstone Lane
Centre Wellington, Ontario
Welcome to Fieldstone II, Elora's newest townhome community by Granite Homes. This exceptional interior unit townhome offers a generous 1,604 sq. ft. of living space, inviting you to experience a perfect blend of style and comfort. You'll be captivated by the open concept main floor, with 9ft. ceilings, luxury vinyl plank flooring and pot lighting. The expansive kitchen features an oversized island with an extended breakfast bar and quartz countertops. Upstairs, discover three inviting bedrooms, including a primary suite, ensuite bathroom and spacious walk-in closet. The convenience of an adjacent laundry room enhances the functionality of the upper level. Step outside onto your rear patio with privacy fence, creating a perfect retreat to unwind and enjoy the outdoors. Marvel at the unique exteriors, including limestone harvested from the site. Nestled in the heart of Elora, South River is a community inspired by the town's impressive architecture and surrounded by nature's beauty. **** EXTRAS **** DISCLAIMER - Interior photos are not of the actual unit, only to be used as reference. (id:38109)
94 Sagewood Avenue
Barrie, Ontario
Pre-Construction Opportunity at Copperhill: The Lakeshore Model Perfect for First-Time Homebuyers and Savvy Investors!Step into your future with the Lakeshore model in Copperhill, Barrie a beautifully designed pre-construction semi-detached home that offers everything modern families and investors could want. Boasting 3 bedrooms and 2.5 bathrooms, this home is perfectly positioned just minutes from Lake Simcoe and the GO Station, ensuring seamless connectivity to the GTA. Ideal for commuters, the new 30-year mortgage amortization option starting from August 2024 provides lower monthly payments or higher borrowing capacity, making it easier for first-time buyers to manage their finances while they continue to save. Choose all your finishes and prepare for a closing in fall or spring of 2025. Crafted by an award-winning builder, the Lakeshore model combines style, comfort, and practicality. For investors, capitalize on strategic opportunities with longer closing options and the likelihood of decreasing interest rates, enhancing financial appeal. The Lakeshore model is designed to meet high rental demands, offering a blend of suburban tranquility and urban convenience near essential amenities and major transport links. Explore our comprehensive financing options and more in our detailed online brochure, which includes information on our collection of semi-detached pre-construction homes. (id:38109)
240 Johnson Road
Brantford, Ontario
Positioned away from the road, it ensures a world of privacy that you are sure to embrace. Upon entering into the grand foyer, the soaring ceilings immediately convey the sense of expansive interiors. The generously sized family room, adorned with a corner fireplace and walnut flooring, seamlessly connects to the dining room. From the den and dining area, sliding doors lead you to the walk-out access with an outdoor kitchen that is an entertainer's dream, complete with an raised bar-style seating with granite counters, wet bar, fridge, and NG propane line – a perfect summer retreat and provides a custom cover for the end of the season. Indoors, the kitchen is equally as impressive with greenhouse-style windows, matching granite counters and backsplash, and porcelain-tiled floors. The spacious primary bedroom offers red oak flooring, a 5-piece ensuite, and a walk-in closet with built-ins. Two additional bedrooms, a 4-piece bathroom, and a convenient laundry room complete the main level. **** EXTRAS **** The lower level introduces versatility with a finished 2-bedroom in-law suite boasting large windows, a 4-piece bathroom with heated floors, an exercise room, workshop, and a cold cellar. (id:38109)
35 Karendale Crescent
Hamilton, Ontario
Impeccable Executive Home Backs onto GREENSPACE w/ 4 GARAGE SPACES. 4+1-bedrm haven offers 4321 SF finished space. On 0.67 ACRE LOT in enclave of luxury homes. Flawless exterior - immaculate interior. Gourmet EI kitchen w/ island, coffee station, WI pantry. Family rm w/ gas fireplace, coffered ceiling. Main floor: dining rm, office, powder, mudroom/laundry off garage. 2nd floor: 5-pc bath, 4 big bedrooms. Primary: his/her closets, 4-pc ensuite. Finished bsmt: huge rec room, sound-proof insulation, wet bar, gas fireplace; RI for bathrm, 5TH BEDROOM, cold cellar. Private yard w/ patio/cedar deck w/ pergola, hottub, firepit. 9' ceilings on main, upgraded lights, 200 amp, 2-car attached garage, 2-car insulated/heated detached garage, parking for 10 cars in drive. Updates: roof (2017), some windows (2019), gas BBQ hook up, exterior pot lights, water soft/RO owned. Peaceful location: golf, trails, 2 parks (walk to baseball, tennis, rink), 7 min to 401, school bus route. Welcoming community! (id:38109)
35 Karendale Crescent
Freelton, Ontario
Impeccably Maintained Executive Country Estate Home Backing onto Beautiful GREENSPACE and boasting FOUR GARAGE SPACES. This prestigious 4+1-bedroom haven offers 4321 SF of open concept living, including a fully finished bsmt. Set upon a breathtaking 0.67 ACRE LOT w/i a serene enclave of distinguished executive homes, it radiates pride from its flawless exterior to its immaculate interior. Step inside to discover the heart of the home - gourmet EI kitchen w/ massive island, butler's pantry/coffee station, WI pantry, granite counters, beverage area and cvac crumb-catcher all overlooking the generous family room w/ gas fireplace, coffered ceiling. The main floor also features a separate dining rm, office, powder rm, mudroom/laundry off the garage. The upper level has a 5-pc family bathroom, large linen closet and 4 generous bedrooms. The primary boasts his/her closets and a lovely 4-pc ensuite. The fully finished lower level features a spacious rec room w/ over-sized windows, sound-proof insulation, wet bar, BI maple cabinetry and gas fireplace; craft room, RI for bathroom, gym w/ large windows (5TH BEDROOM) and cold cellar. The private yard beckons w/ a perfect balance of entertaining areas and open spaces for children to play. The patio/cedar deck area feature a pergola, hot tub, low-maintenance landscaping and firepit near the rear of property. Features include 9' ceilings on main level, upgraded light fixtures, 200 amp service, 2-car attached garage, 2-car insulated & heated detached garage, parking for 10 cars in driveway. Updates include new roof (2017), some windows updated (2019), gas BBQ hook up, exterior pot lights, water softener and reverse osmosis owned. Peaceful location close to golf, trails, 2 parks (walk to baseball fields, tennis court, pavilion, ice rink, playground), 7 minutes to 401 and on school bus route. Make your move to this luxurious forever home in the country surrounded by a warm and welcoming community. (id:38109)
796 Elm Street
St. Thomas, Ontario
This updated 3 Bedroom, Ranch style Bungalow on this Oversized Lot complete with Mature Trees and Landscaping is ready for a new family to call it home. 3 Generously sized Main Floor Bedrooms and 4 Piece bath connect to the Bright, Sizeable, Living Room with attached Dining area overlooking the Trees and greenery in the Backyard. Convenient Attached Garage with insulated Automatic Garage Door and indoor access to the freshly updated Kitchen and to the Lower Level with amazing development potential. Located near Hospitals with close access to Highbury Road, Highway 401 and the recently announced Volkswagen Battery Plant. This home has had many recent updates and features including newer Plumbing Lines, A/C 2020, Furnace 2018, North Shingles 2020, Windows and Doors 2021, Basement Insulation 2023, Fresh Paint 2023, Appliances 2021, Driveway 2023, Concrete Patio 2023, Wooden Fence 2023, Chain Link fence 2023, and owned Hot Water Heater. (id:38109)
2769 Heardcreek Trail
London, Ontario
***WALK OUT BASEMENT BACKING ONTO CREEK*** HAZELWOOD HOMES proudly presents THE OLIVEWOOD- 2713 sq. ft. of the highest quality finishes. This 4 bedroom, 3.5 bathroom home to be built on a private premium lot in the desirable community of Fox Field North. Base price includes hardwood flooring on the main floor, ceramic tile in all wet areas, Quartz countertops in the kitchen, central air conditioning, stain grade poplar staircase with wrought iron spindles, 9ft ceilings on the main floor, 60"" electric linear fireplace, ceramic tile shower with custom glass enclosure and much more. When building with Hazelwood Homes, luxury comes standard! Finished basement available at an additional cost. Located close to all amenities including shopping, great schools, playgrounds, University of Western Ontario and London Health Sciences Center. More plans and lots available. Photos are from previous model for illustrative purposes and may show upgraded items. (id:38109)
129 Aspen Circle
Thames Centre, Ontario
***IMMEDIATE OCCUPANCY AVAILABLE*** HAZELWOOD HOMES proudly presents THE IVEY - 2500 Sq. Ft. of the highest quality finishes. This 4 bedroom, 3.5 bathroom home to be built on a private premium lot in the desirable community of Rosewood-A blossoming new single family neighbourhood located in the quaint town of Thorndale, Ontario. Base price includes hardwood flooring on the main floor, ceramic tile in all wet areas, Quartz countertops in the kitchen, central air conditioning, stain grade poplar staircase with wrought iron spindles, 9ft ceilings on the main floor, 60"" electric linear fireplace, ceramic tile shower with custom glass enclosure and much more. When building with Hazelwood Homes, luxury comes standard! Finished basement available at an additional cost. Located close to all amenities including shopping, great schools, playgrounds, University of Western Ontario and London Health Sciences Centre. More plans and lots available. (id:38109)
2763 Heardcreek Trail
London, Ontario
***WALK OUT BASEMENT BACKING ONTO CREEK*** HAZELWOOD HOMES proudly presents THE COTTONWOOD- 2585 sq. ft. of the highest quality finishes. This 4 bedroom, 3.5 bathroom home to be built on a private premium lot in the desirable community of Fox Field North. Base price includes hardwood flooring on the main floor, ceramic tile in all wet areas, Quartz countertops in the kitchen, central air conditioning, stain grade poplar staircase with wrought iron spindles, 9ft ceilings on the main floor, 60"" electric linear fireplace, ceramic tile shower with custom glass enclosure and much more. When building with Hazelwood Homes, luxury comes standard! Finished basement available at an additional cost. Located close to all amenities including shopping, great schools, playgrounds, University of Western Ontario and London Health Sciences Center. More plans and lots available. Photos are from previous model for illustrative purposes and may show upgraded items. (id:38109)
58 Aspen Circle
Thames Centre, Ontario
***IMMEDIATE OCCUPANCY AVAILABLE*** HAZELWOOD HOMES proudly presents THE FARMHOUSE - 2500 Sq. Ft. of the highest quality finishes. This 4 bedroom, 2.5 bathroom home to be built on a private premium lot in the desirable community of Rosewood-A blossoming new single family neighbourhood located in the quaint town of Thorndale, Ontario. Base price includes hardwood flooring on the main floor, ceramic tile in all wet areas, Quartz countertops in the kitchen, central air conditioning, stain grade poplar staircase with wrought iron spindles, 9ft ceilings on the main floor, 60"" electric linear fireplace, ceramic tile shower with custom glass enclosure and much more. When building with Hazelwood Homes, luxury comes standard! Finished basement available at an additional cost. Located close to all amenities including shopping, great schools, playgrounds, University of Western Ontario and London Health Sciences Centre. More plans and lots available. (id:38109)
2757 Heardcreek Trail
London, Ontario
***WALK OUT BASEMENT BACKING ONTO CREEK*** HAZELWOOD HOMES proudly presents THE APPLEWOOD- 2441 sq. ft. of the highest quality finishes. This 4 bedroom, 3.5 bathroom home to be built on a private premium lot in the desirable community of Fox Field North. Base price includes hardwood flooring on the main floor, ceramic tile in all wet areas, Quartz countertops in the kitchen, central air conditioning, stain grade poplar staircase with wrought iron spindles, 9ft ceilings on the main floor, 60"" electric linear fireplace, ceramic tile shower with custom glass enclosure and much more. When building with Hazelwood Homes, luxury comes standard! Finished basement available at an additional cost. Located close to all amenities including shopping, great schools, playgrounds, University of Western Ontario and London Health Sciences Center. More plans and lots available. Photos are from previous model for illustrative purposes and may show upgraded items. (id:38109)
2751 Heardcreek Trail
London, Ontario
***LOOK OUT BASEMENT BACKING ONTO CREEK*** HAZELWOOD HOMES proudly presents THE MAPLEWOOD- 2395 sq. ft. of the highest quality finishes. This 4 bedroom, 3.5 bathroom home to be built on a private premium lot in the desirable community of Fox Field North. Base price includes hardwood flooring on the main floor, ceramic tile in all wet areas, Quartz countertops in the kitchen, central air conditioning, stain grade poplar staircase with wrought iron spindles, 9ft ceilings on the main floor, 60"" electric linear fireplace, ceramic tile shower with custom glass enclosure and much more. When building with Hazelwood Homes, luxury comes standard! Finished basement available at an additional cost. Located close to all amenities including shopping, great schools, playgrounds, University of Western Ontario and London Health Sciences Center. More plans and lots available. Photos are from previous model for illustrative purposes and may show upgraded items. (id:38109)
100 Aspen Circle
Thames Centre, Ontario
***IMMEDIATE OCCUPANCY AVAILABLE*** HAZELWOOD HOMES proudly presents THE IVEY - 2380 Sq. Ft. of the highest quality finishes. This 4 bedroom, 3.5 bathroom home to be built on a private premium lot in the desirable community of Rosewood-A blossoming new single family neighbourhood located in the quaint town of Thorndale, Ontario. Base price includes hardwood flooring on the main floor, ceramic tile in all wet areas, Quartz countertops in the kitchen, central air conditioning, stain grade poplar staircase with wrought iron spindles, 9ft ceilings on the main floor, 60"" electric linear fireplace, ceramic tile shower with custom glass enclosure and much more. When building with Hazelwood Homes, luxury comes standard! Finished basement available at an additional cost. Located close to all amenities including shopping, great schools, playgrounds, University of Western Ontario and London Health Sciences Centre. More plans and lots available. (id:38109)
2745 Heardcreek Trail
London, Ontario
***LOOK OUT BASEMENT BACKING ONTO CREEK*** HAZELWOOD HOMES proudly presents THE SUGARWOOD- 2175 sq. ft. of the highest quality finishes. This 4 bedroom, 3.5 bathroom home to be built on a private premium lot in the desirable community of Fox Field North. Base price includes hardwood flooring on the main floor, ceramic tile in all wet areas, Quartz countertops in the kitchen, central air conditioning, stain grade poplar staircase with wrought iron spindles, 9ft ceilings on the main floor, 60"" electric linear fireplace, ceramic tile shower with custom glass enclosure and much more. When building with Hazelwood Homes, luxury comes standard! Finished basement available at an additional cost. Located close to all amenities including shopping, great schools, playgrounds, University of Western Ontario and London Health Sciences Center. More plans and lots available. Photos are from previous model for illustrative purposes and may show upgraded items. (id:38109)

