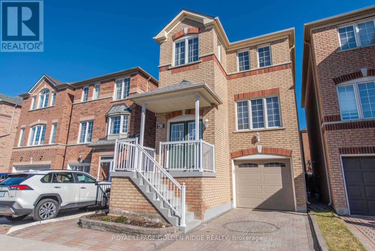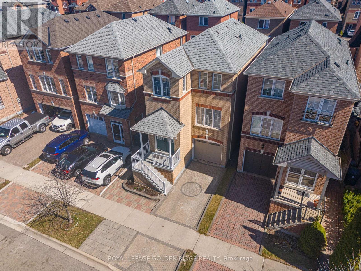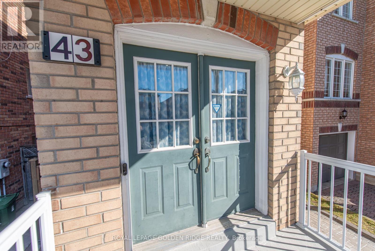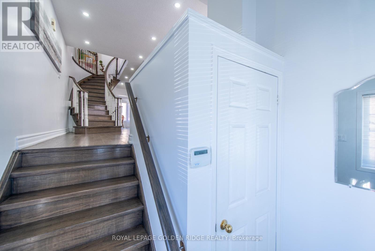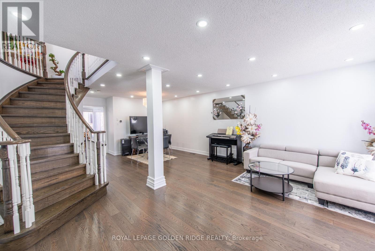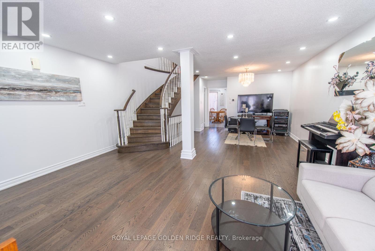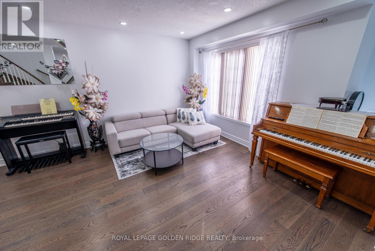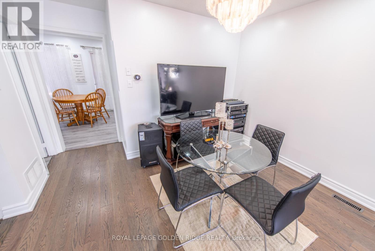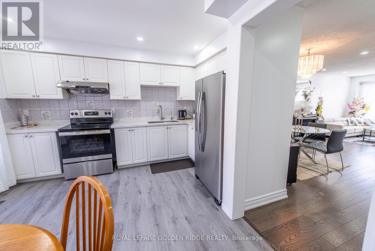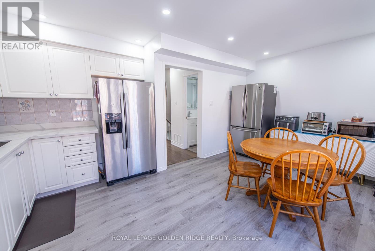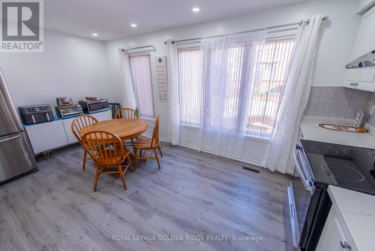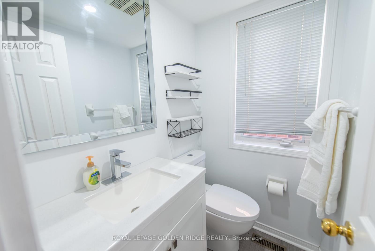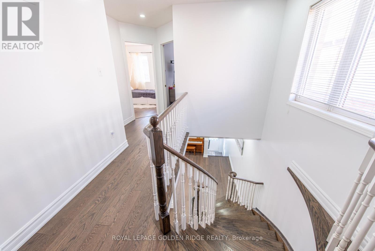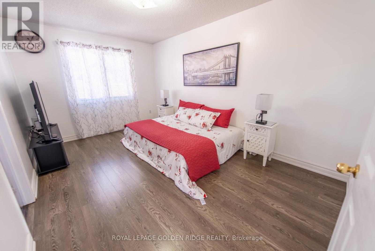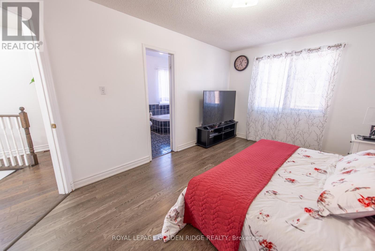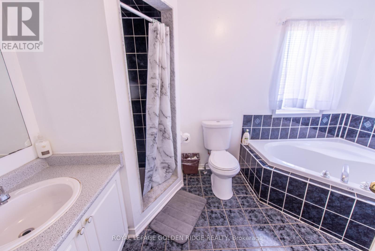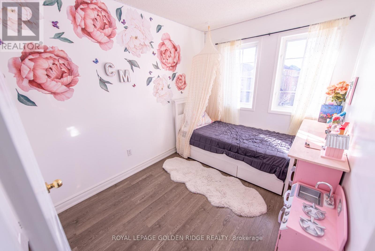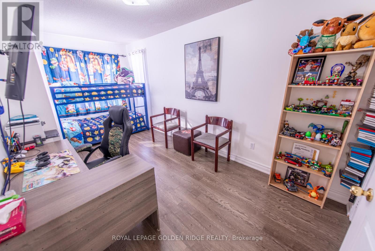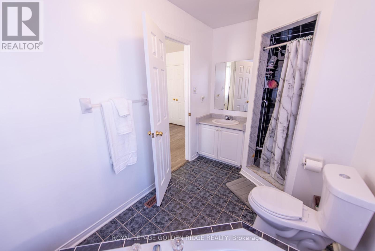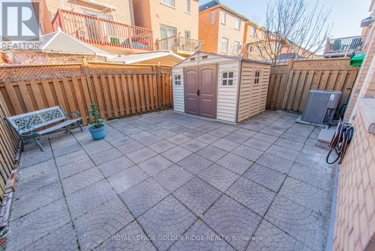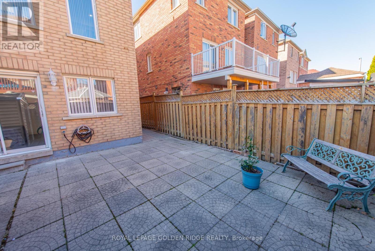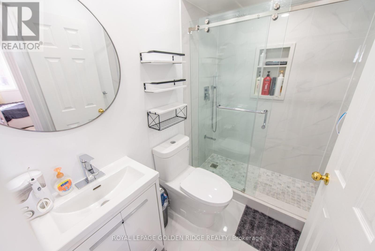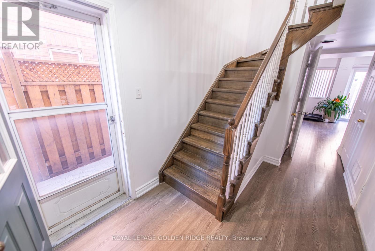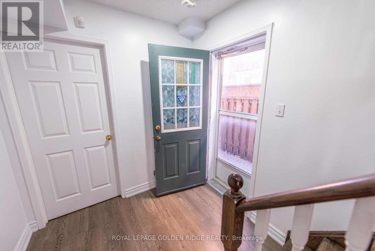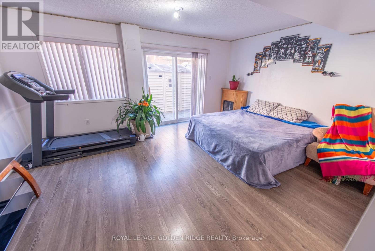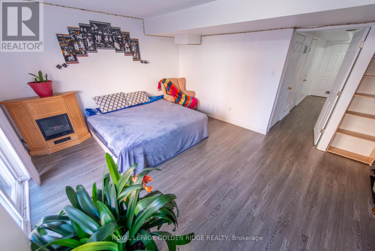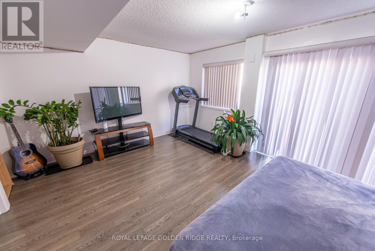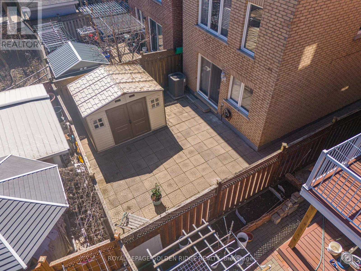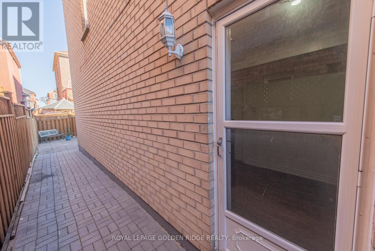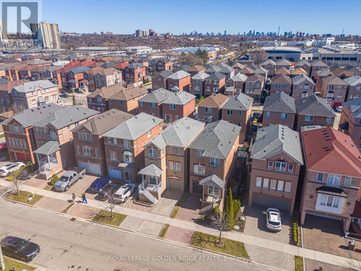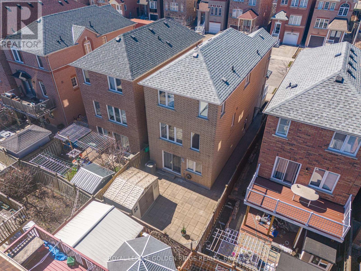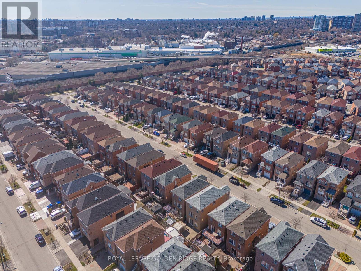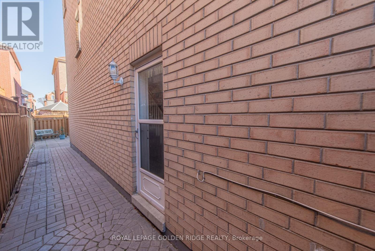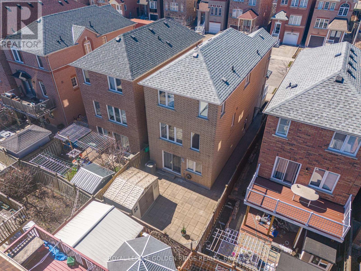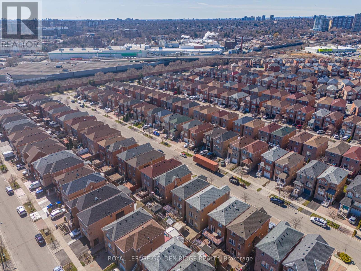43 Millenium Drive Toronto, Ontario M6M 5K5
$1,150,000
Detached Home with W/O Bsmt and side entrance. Thousands spending for the upgrade. Quazt kitchen counter top. Hardwood floor on the main floor and the hall way on the 2nd floor, Laminate on the ground floor, Kitchen and bedrooms. Pot lights T/O except in the bedroom. Furnace & A/C and Water softener were 2yrs old (Rentals), roof replaced aprx 4yrs ago. Garage door and garage door opener were done in 5 yrs. The front railing was done last year. Close To Park, Schools, Public Transit, Highway 401 And Highway 400, Shopping, Restaurants, Community Centre. A must see! **** EXTRAS **** Fridge, Stove, washer and dryer. garden shed. (id:38109)
Open House
This property has open houses!
2:00 pm
Ends at:4:00 pm
Property Details
| MLS® Number | W8247202 |
| Property Type | Single Family |
| Community Name | Brookhaven-Amesbury |
| Parking Space Total | 2 |
Building
| Bathroom Total | 3 |
| Bedrooms Above Ground | 3 |
| Bedrooms Below Ground | 1 |
| Bedrooms Total | 4 |
| Basement Development | Finished |
| Basement Features | Walk Out |
| Basement Type | N/a (finished) |
| Construction Style Attachment | Detached |
| Cooling Type | Central Air Conditioning |
| Exterior Finish | Brick |
| Foundation Type | Concrete |
| Heating Fuel | Natural Gas |
| Heating Type | Forced Air |
| Stories Total | 3 |
| Type | House |
| Utility Water | Municipal Water |
Parking
| Garage |
Land
| Acreage | No |
| Sewer | Septic System |
| Size Irregular | 25.46 X 77.2 Ft |
| Size Total Text | 25.46 X 77.2 Ft|under 1/2 Acre |
Rooms
| Level | Type | Length | Width | Dimensions |
|---|---|---|---|---|
| Main Level | Living Room | 7.26 m | 3.66 m | 7.26 m x 3.66 m |
| Main Level | Dining Room | 7.26 m | 3.66 m | 7.26 m x 3.66 m |
| Upper Level | Primary Bedroom | 4.56 m | 2.95 m | 4.56 m x 2.95 m |
| Upper Level | Bedroom 2 | 5.16 m | 2.58 m | 5.16 m x 2.58 m |
| Upper Level | Bedroom 3 | 3.18 m | 2.37 m | 3.18 m x 2.37 m |
| Ground Level | Recreational, Games Room | 5.1 m | 3.63 m | 5.1 m x 3.63 m |
https://www.realtor.ca/real-estate/26769842/43-millenium-drive-toronto-brookhaven-amesbury
Interested?
Contact us for more information

