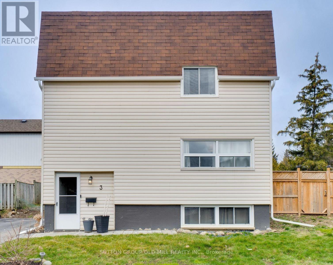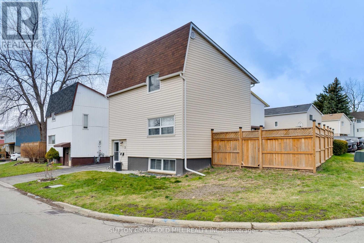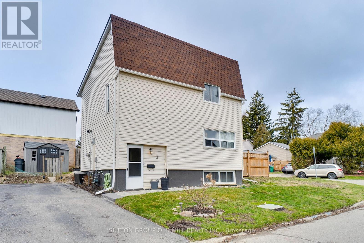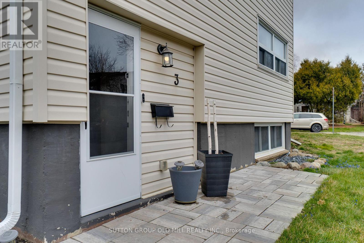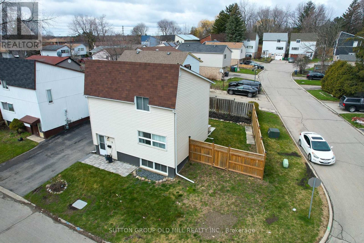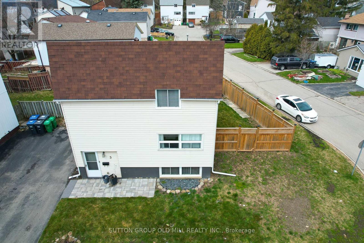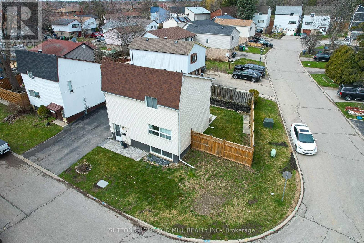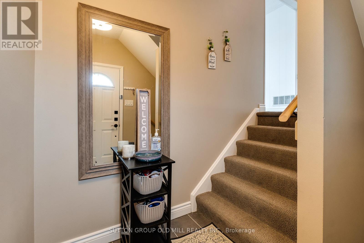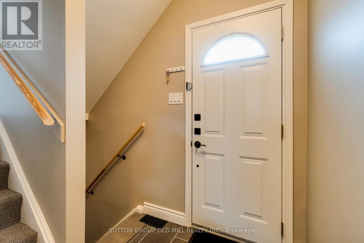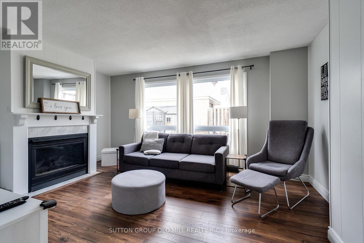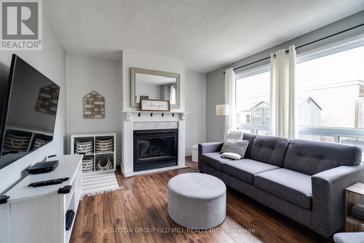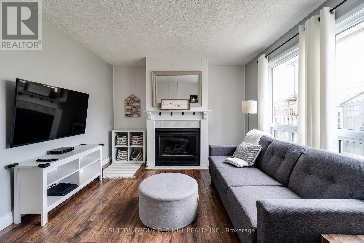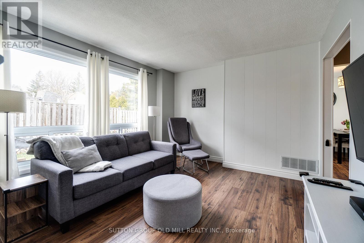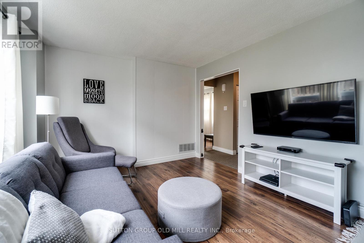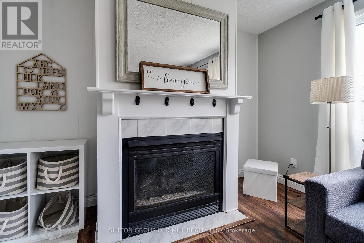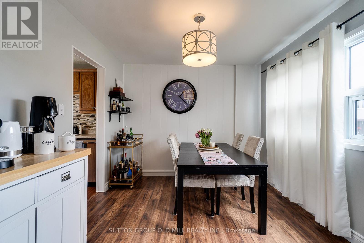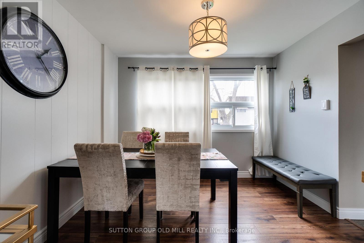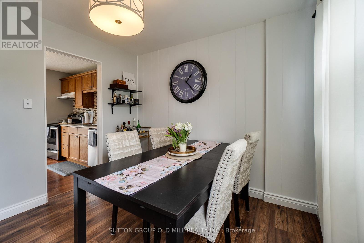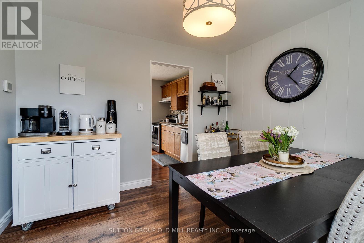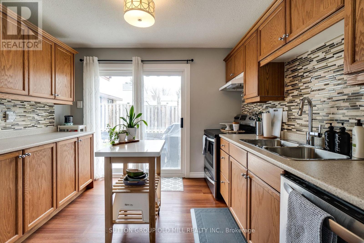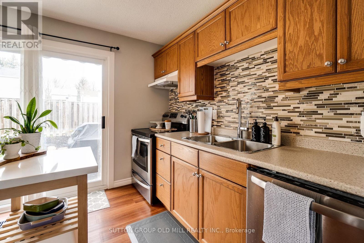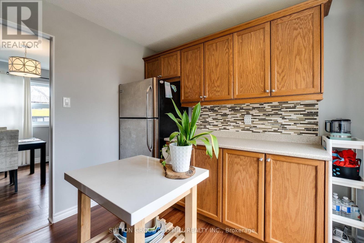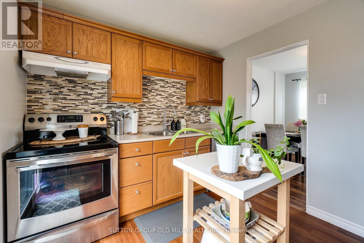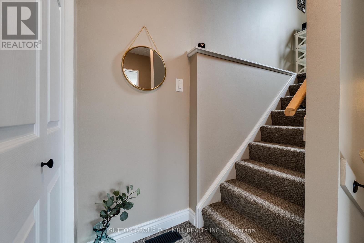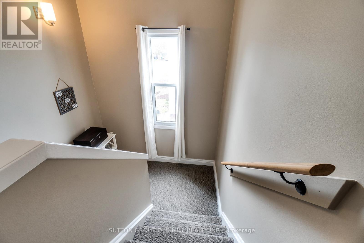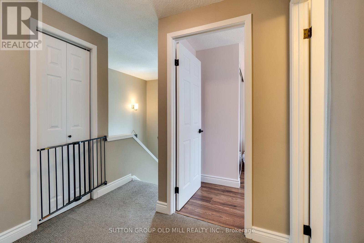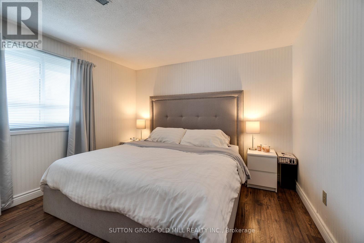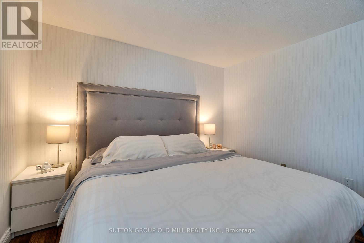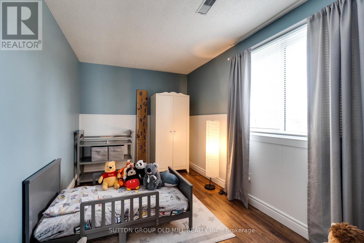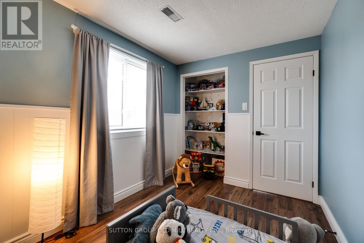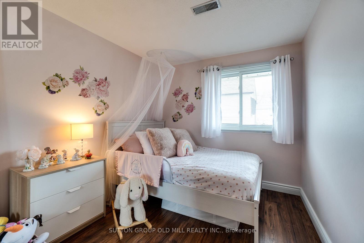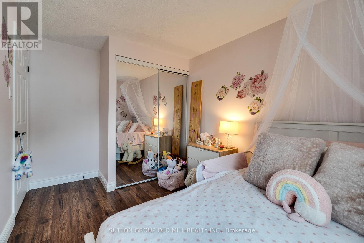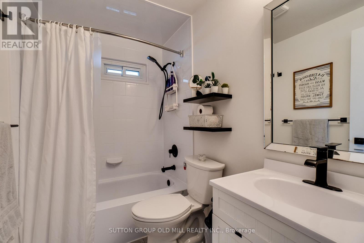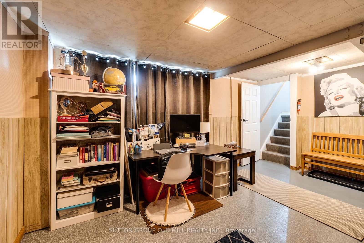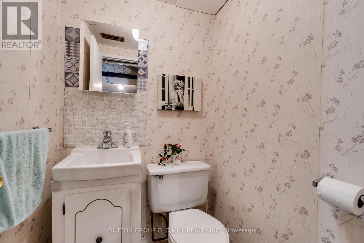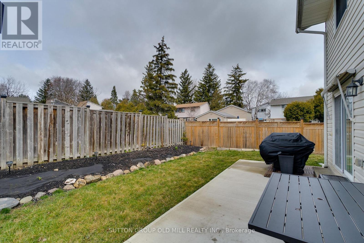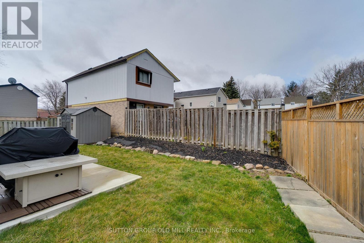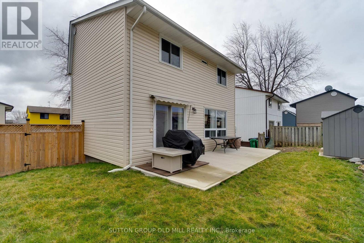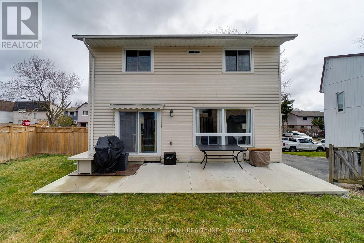3 Bedroom
2 Bathroom
Fireplace
Central Air Conditioning
Forced Air
$784,900
Welcome to this inviting 2-storey detached home boasting three bedrooms and two baths located on a corner lot. The main floor features a cozy living area, perfect for relaxation or hosting gatherings, along with a spacious kitchen equipped with modern appliances and plenty of storage space. Upstairs, you'll find three generously sized bedrooms, each offering comfort and privacy for the entire family. The backyard is a serene retreat, complete with a walkout patio, ideal for enjoying outdoor meals or simply unwinding after a long day. Conveniently located near schools, parks, and public transit, this home offers easy access to amenities and recreational activities, making it an ideal choice for families. (id:38109)
Property Details
|
MLS® Number
|
W8211762 |
|
Property Type
|
Single Family |
|
Community Name
|
Central Park |
|
Amenities Near By
|
Schools, Park, Public Transit, Place Of Worship, Hospital |
|
Community Features
|
Community Centre |
|
Features
|
Irregular Lot Size |
|
Parking Space Total
|
1 |
Building
|
Bathroom Total
|
2 |
|
Bedrooms Above Ground
|
3 |
|
Bedrooms Total
|
3 |
|
Appliances
|
Dishwasher, Dryer, Microwave, Refrigerator, Stove, Washer, Window Coverings |
|
Basement Development
|
Partially Finished |
|
Basement Type
|
N/a (partially Finished) |
|
Construction Style Attachment
|
Detached |
|
Cooling Type
|
Central Air Conditioning |
|
Exterior Finish
|
Vinyl Siding |
|
Fireplace Present
|
Yes |
|
Heating Fuel
|
Natural Gas |
|
Heating Type
|
Forced Air |
|
Stories Total
|
2 |
|
Type
|
House |
|
Utility Water
|
Municipal Water |
Land
|
Acreage
|
No |
|
Land Amenities
|
Schools, Park, Public Transit, Place Of Worship, Hospital |
|
Sewer
|
Sanitary Sewer |
|
Size Irregular
|
63.1 X 50 Ft ; 46.24ft. X 50.05ft. X 63.19ft. X 53.06ft |
|
Size Total Text
|
63.1 X 50 Ft ; 46.24ft. X 50.05ft. X 63.19ft. X 53.06ft |
Rooms
| Level |
Type |
Length |
Width |
Dimensions |
|
Second Level |
Primary Bedroom |
3.3 m |
3.1 m |
3.3 m x 3.1 m |
|
Second Level |
Bedroom 2 |
3.78 m |
2.36 m |
3.78 m x 2.36 m |
|
Second Level |
Bedroom 3 |
3.68 m |
2.62 m |
3.68 m x 2.62 m |
|
Main Level |
Living Room |
4.7 m |
3.61 m |
4.7 m x 3.61 m |
|
Main Level |
Dining Room |
3.25 m |
3 m |
3.25 m x 3 m |
|
Main Level |
Kitchen |
3.25 m |
2.74 m |
3.25 m x 2.74 m |
https://www.realtor.ca/real-estate/26718585/3-hillbank-trail-brampton-central-park

