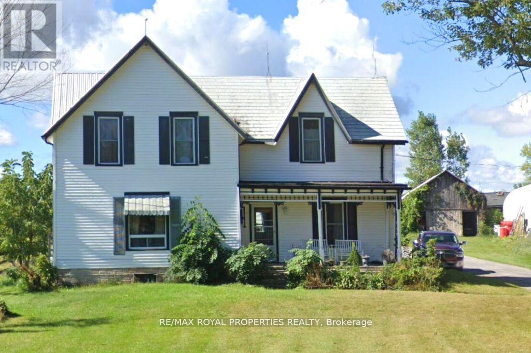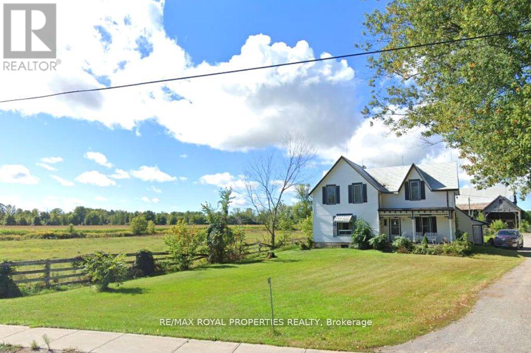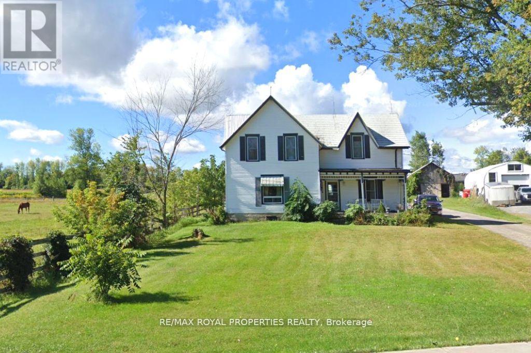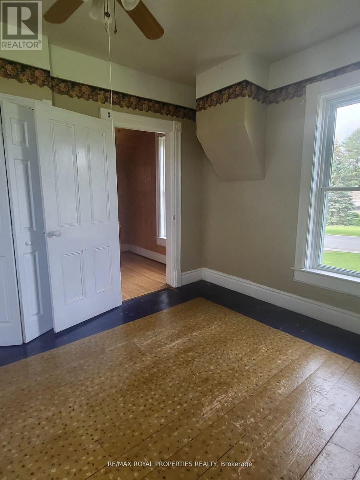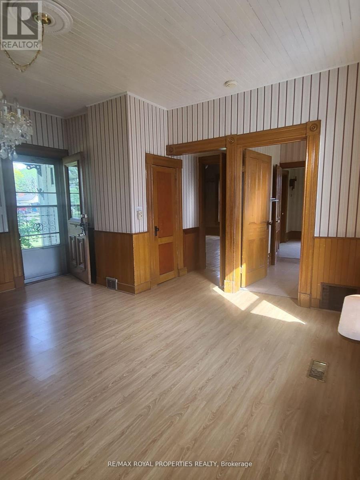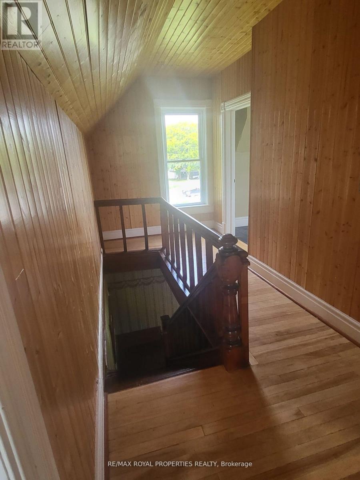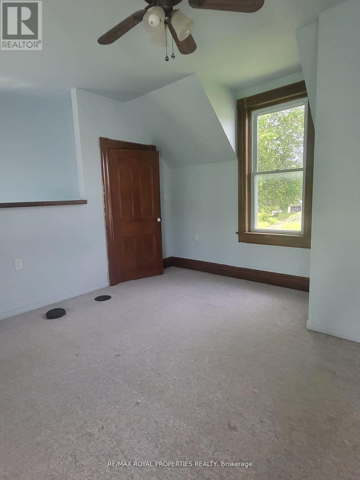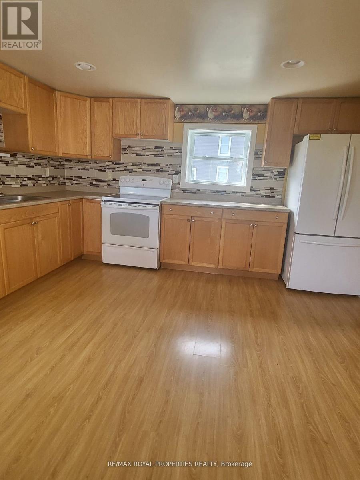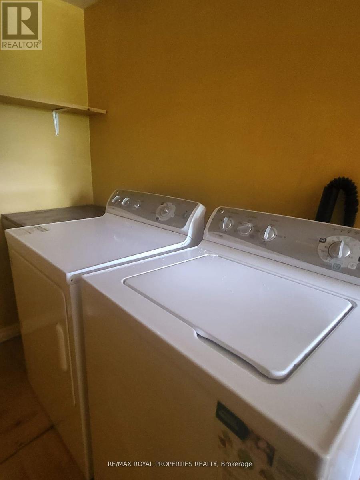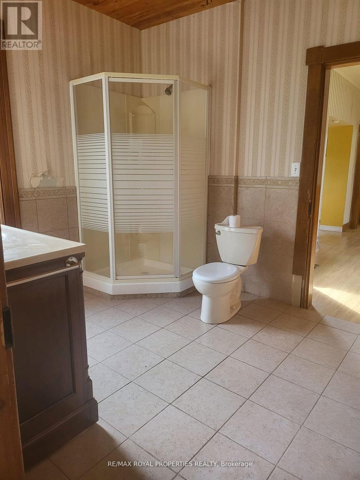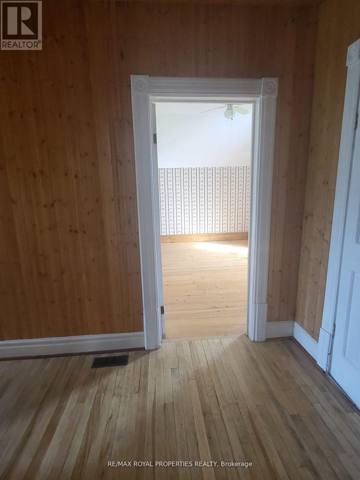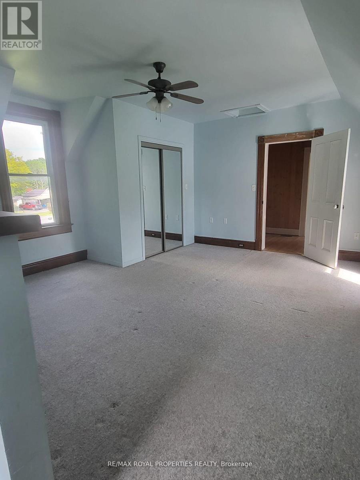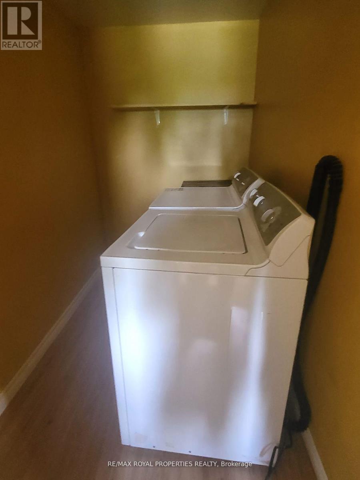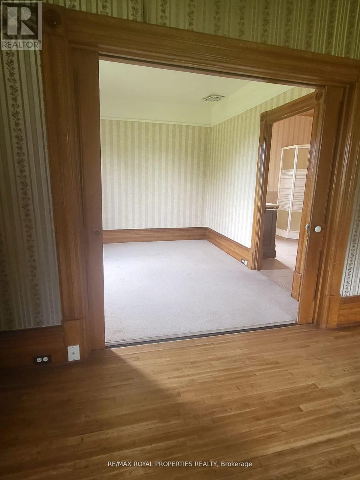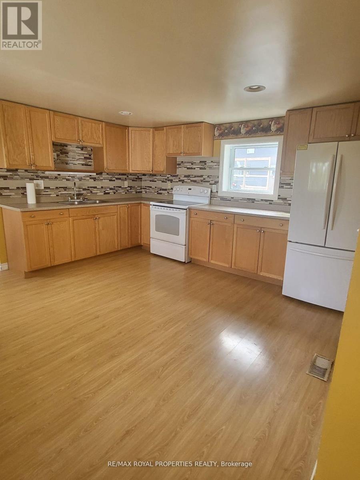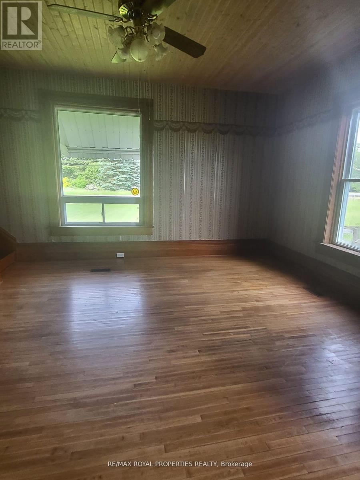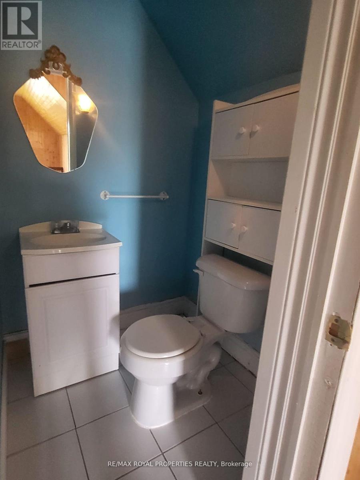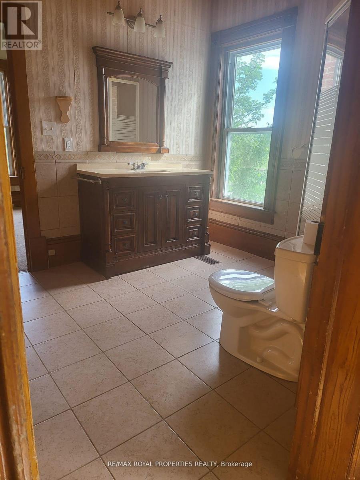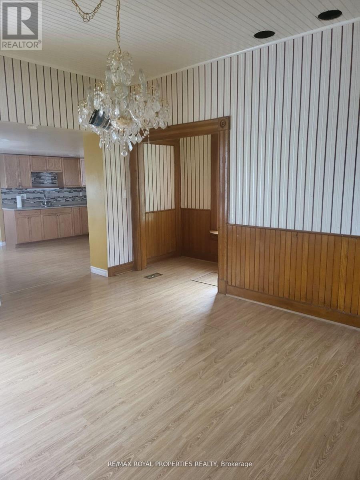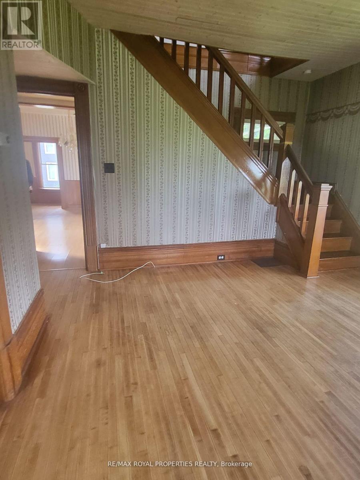4 Bedroom
2 Bathroom
Central Air Conditioning, Ventilation System
Forced Air
$999,000
Experience the Ultimate Investment Opportunity! This stunning 4-bedroom, 2-bathroom detached housesits on approximately 74 acres of land, just minutes north of Belleville with easy access to the 401HWY. Inside, discover a spacious eat-in kitchen, perfect for hosting gatherings, leading to a formaldining area. The family room features pocket doors to a versatile space for a home office or den.Outside, a large deck offers picturesque views of the surrounding landscape. With a lovely farm,barn, outbuildings, and approximately 70 acres of workable land, this property is ideal for cashcrop farming or recreational use. Conveniently located 2 hours from Toronto and 2 hours fromOttawa, and close to Prince Edward County's beaches and wineries, don't miss this opportunity tomake this property your own. Schedule a viewing today and unlock its endless possibilities! **** EXTRAS **** Easy Showing With Lockbox! 24 Hours Notice, Please Attach Sch B (id:38109)
Property Details
|
MLS® Number
|
X8205138 |
|
Property Type
|
Single Family |
|
Amenities Near By
|
Schools |
|
Equipment Type
|
Water Heater |
|
Features
|
Sump Pump |
|
Parking Space Total
|
9 |
|
Rental Equipment Type
|
Water Heater |
|
View Type
|
View |
Building
|
Bathroom Total
|
2 |
|
Bedrooms Above Ground
|
4 |
|
Bedrooms Total
|
4 |
|
Appliances
|
Water Meter, Dryer, Freezer, Refrigerator, Stove, Washer |
|
Basement Development
|
Unfinished |
|
Basement Type
|
Full (unfinished) |
|
Construction Style Attachment
|
Detached |
|
Cooling Type
|
Central Air Conditioning, Ventilation System |
|
Exterior Finish
|
Vinyl Siding |
|
Foundation Type
|
Block, Brick |
|
Heating Fuel
|
Natural Gas |
|
Heating Type
|
Forced Air |
|
Stories Total
|
2 |
|
Type
|
House |
Parking
Land
|
Acreage
|
No |
|
Land Amenities
|
Schools |
|
Sewer
|
Septic System |
|
Size Irregular
|
74 Acre ; 74.00/acres |
|
Size Total Text
|
74 Acre ; 74.00/acres |
Rooms
| Level |
Type |
Length |
Width |
Dimensions |
|
Second Level |
Bathroom |
|
|
Measurements not available |
|
Second Level |
Bedroom |
6.1 m |
4.65 m |
6.1 m x 4.65 m |
|
Second Level |
Bedroom |
3.76 m |
3.23 m |
3.76 m x 3.23 m |
|
Second Level |
Bedroom |
4.17 m |
3.58 m |
4.17 m x 3.58 m |
|
Second Level |
Other |
6.1 m |
185 m |
6.1 m x 185 m |
|
Main Level |
Living Room |
4.42 m |
4.01 m |
4.42 m x 4.01 m |
|
Main Level |
Dining Room |
6.02 m |
4.57 m |
6.02 m x 4.57 m |
|
Main Level |
Living Room |
4.98 m |
4.04 m |
4.98 m x 4.04 m |
|
Main Level |
Bedroom |
3.25 m |
3.2 m |
3.25 m x 3.2 m |
|
Main Level |
Bathroom |
|
|
Measurements not available |
|
Main Level |
Laundry Room |
2.64 m |
1.42 m |
2.64 m x 1.42 m |
Utilities
https://www.realtor.ca/real-estate/26709672/293-ashley-street-belleville

